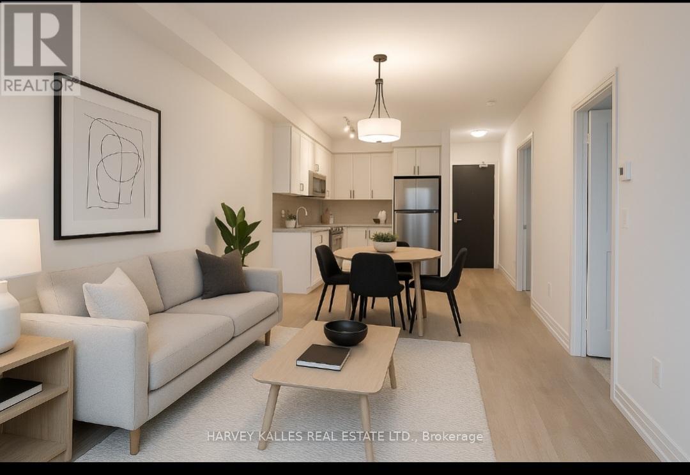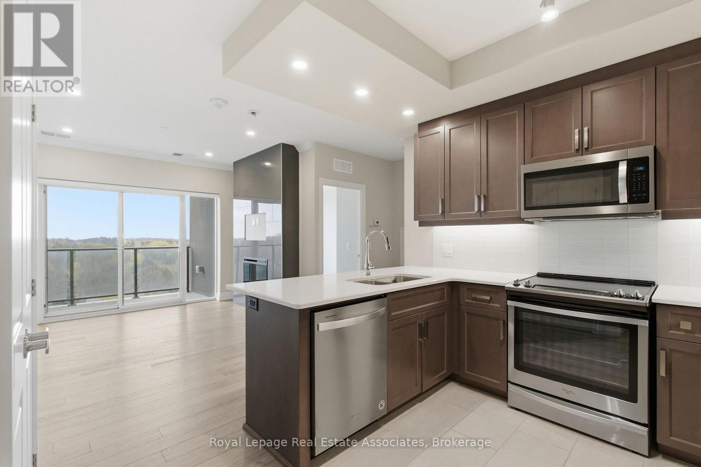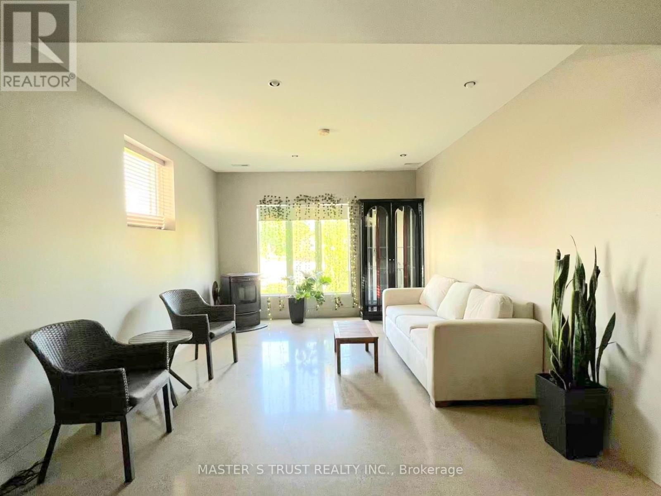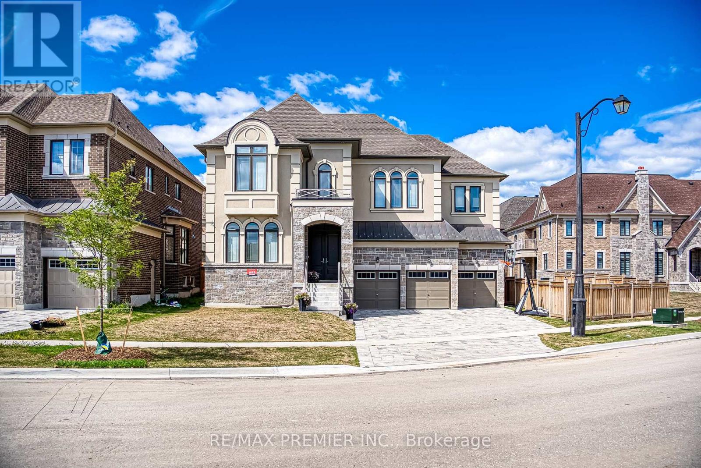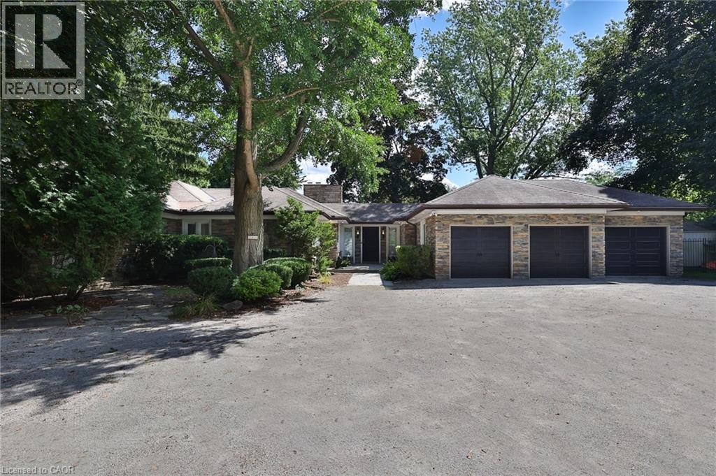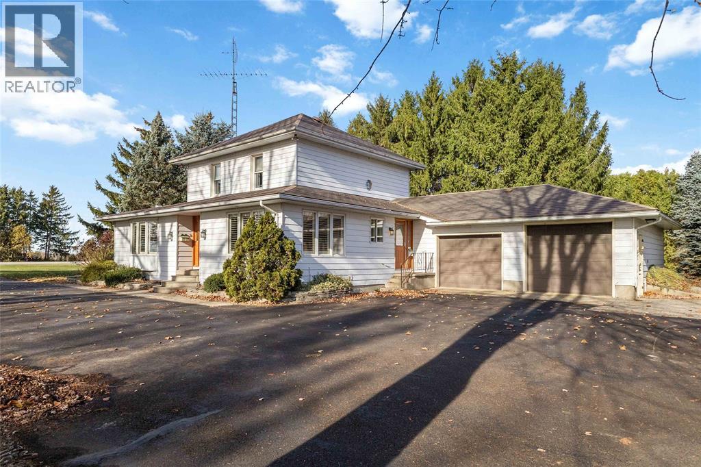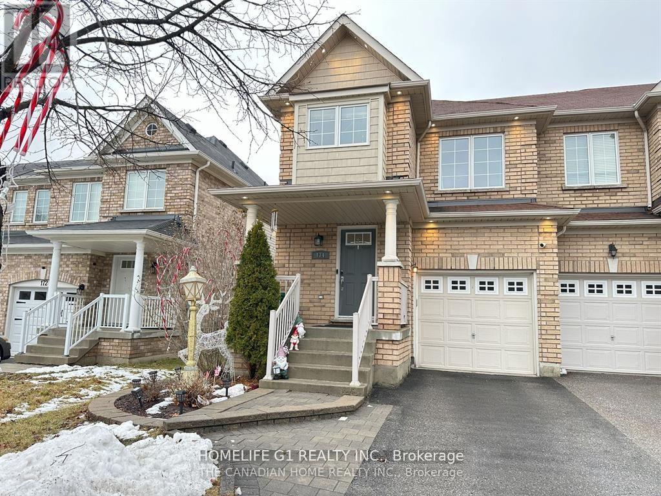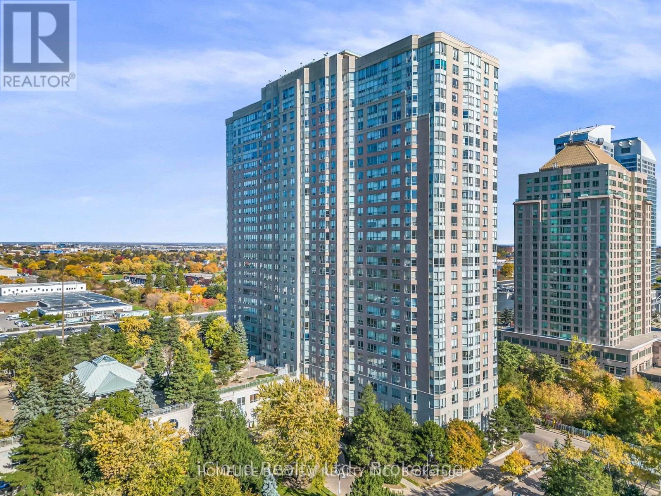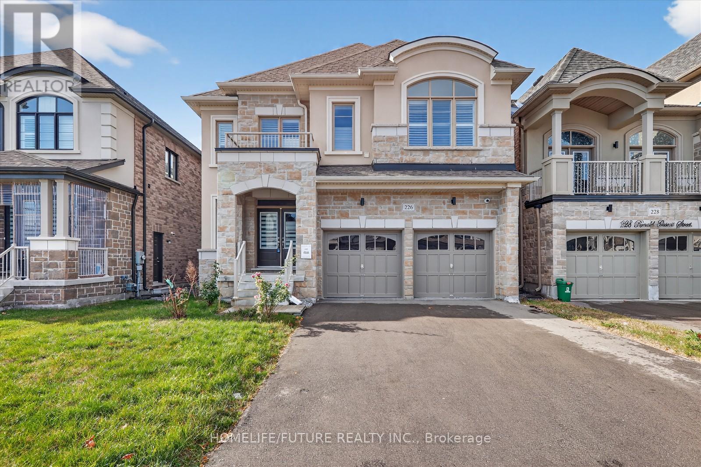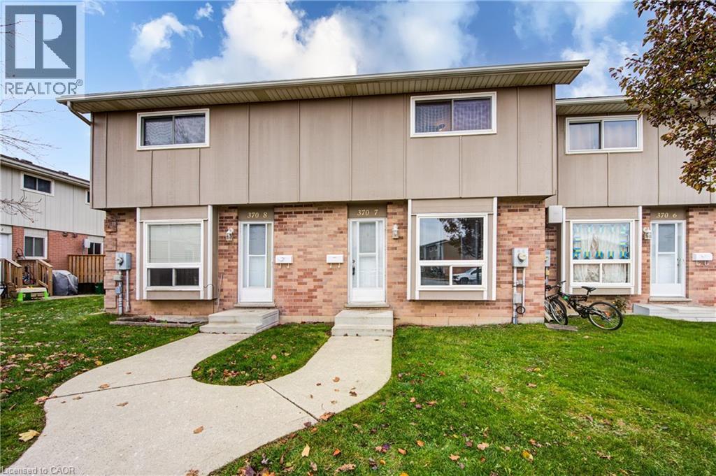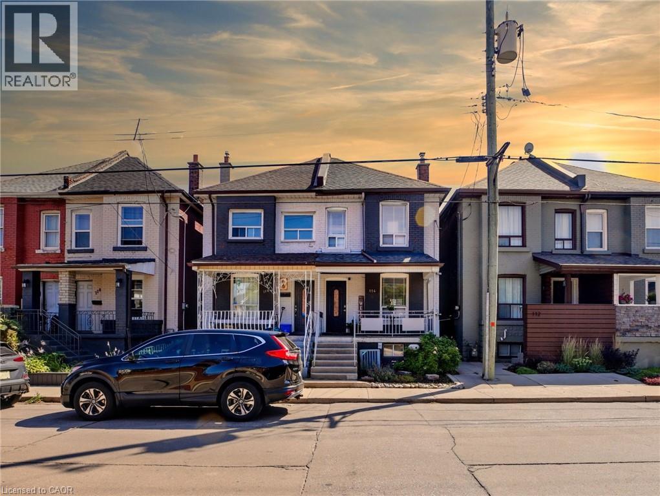1409 - 3600 Highway 7
Vaughan, Ontario
Bright and Modern 1 bedroom with Floor To Ceiling Windows and South Facing Balcony Showcasing CN Tower and Lake Ontario views. This suite also includes in-suite laundry, one underground parking space and locker. Residents enjoy access to exceptional amenities including an indoor pool, hot tub, fully equipped gym and yoga studio, golf simulator, rooftop terrace with BBQs, party and theatre rooms, guest suites, 24/7 concierge, security, and visitor parking. With Vaughan Metropolitan Subway, York Region Transit, Costco, Goodlife Fitness, shops, restaurants, and cafes just steps away, plus quick access to Highways 400 and 407, this location offers unbeatable connectivity. Tenant is Responsible for Paying Hydro. (id:50886)
Harvey Kalles Real Estate Ltd.
814 - 1878 Gordon Street
Guelph, Ontario
Amazing opportunity to get into the market at an incredible price! Welcome to luxury condo living in the heart of South Guelph - one of the fastest growing locations in Guelph! Whether you are a first time buyer, empty nester, or investor, this location truly has something for everyone! Enjoy the beautiful views from this well appointed 8th floor unit with a south facing balcony. Featuring 1 bedroom and 1 bathroom, this unit offers the perfect blend of modern comfort and urban convenience. Beautifully upgraded throughout, this bright and spacious unit features high-end finishes that are sure to impress. With a thoughtful open concept layout, the living and dining areas flow seamlessly, ideal for entertaining friends and family. With amazing building amenities to enjoy, such as a fitness room, SKY lounge featuring a pool table and bar, and a wicked golf simulator, this is the perfect place to call home. Location is everything! If you are a commuter, you will love the quick access to HWY 401 and HWY 6. Just 15 minutes from downtown Guelph, and walking distance to shopping, dining, transit and parks, this condo offers the ultimate low-maintenance living. Reach out today for a private showing - this one won't last long! (id:50886)
Royal LePage Real Estate Associates
Ground - 30 Kennedy Lane
Whitchurch-Stouffville, Ontario
Beautiful House W/Larger Backyard. Located On Quiet Street. Marble & Hardwood Flooring. All Bedroom W/Ensues Bathroom. Huge Back Yard Overlooking Of Nature Trees, Pond. Fully Landscaped. Lots Of Parking Spaces. Close To Parks, Schools, Shops, Transit And More...2 Master Bedroom on Ground Floor Walkout Basement. Private Entrance from side door. (id:50886)
Master's Trust Realty Inc.
1012 King Street W
Hamilton, Ontario
The Bean Bean is situated in the Trendy Westdale neighbourhood. It is a turnkey established Restaurant and Bar known for over 30 years. It has excellent exposure, high drive by and foot traffic, and is walking distance to McMaster University/Hospital and Columbia College. Featuring 2,500 SqFt and seating for 133 patrons, it is a fully licensed bar, with 4 washrooms, and a finished basement equipped with prep and storage. The current owner, since 2020, has upgraded the kitchen with many new appliances and fixtures and updated with a fresh decor. (id:50886)
RE/MAX Escarpment Realty Inc.
101 Appleyard Avenue
Vaughan, Ontario
Welcome To The Meritage Model By Country Wide, A Stunning 5-Bedroom Executive Home In The Highly Sought-After Kleinburg Hills Community. This Residence Combines Timeless Elegance With Modern Convenience, Offering An Expansive, Thoughtfully Designed Layout Perfect For Families Of All Sizes. Step Inside To Soaring Ceilings, Sun-Filled Principal Rooms, And A Seamless Flow Between The Formal Dining Room, Living Area, And The Chefs Kitchen, Complete With Premium Cabinetry, Granite Counters, A Sub-Zero Double Fridge, Wolf Cooktop, Built-In Oven And Microwave, And Stainless Steel Appliances. A Main-Floor Office Or Library Provides The Perfect Work-From-Home Space, While The Inviting Family Room Features Large Windows Overlooking The Backyard. Elegant Staircase With Wrought Iron Pickets. Upstairs, Five Spacious Bedrooms Each Boast Direct Access To An Ensuite Or Shared Bath, Including A Luxurious Primary Suite With A Spa-Inspired 6-Piece Ensuite, Heated Flooring, And Walk-In Closet. The Optional Second-Floor Laundry Adds Convenience, While The Versatile 5th Bedroom Is Ideal For Growing Families. Nestled In Prestigious Kleinburg, This Home Is Minutes To Boutique Shops, Fine Dining, Charming Cafés, Lush Trails, And Top-Ranked Schools. Quick Access To Hwy 427/400 Makes Commuting Simple, While The Historic Village Of Kleinburg Offers A Lifestyle Unlike Anywhere Else In The GTA. (id:50886)
RE/MAX Premier Inc.
24 School Street
Waterdown, Ontario
Welcome to Muskoka in the city! This extraordinary .96ac property, with its breathtaking views and unparalleled privacy. Just steps to Sealey Park and the beautiful Smokey Hollow Waterfall. The gorgeous sprawling bungalow features 6,317SF of high-end finished space (3,417 AG) which over the last 15 years has had over 1 mil. in whole home renovations. Just to mention a few: Georgian Bay Ledge Rock exterior and massive rooftop terrace to enjoy the spectacular scenery. CHEF'S CUSTOM DREAM KITCHEN with solid wood cabinets, gas fireplace, Viking Pro Series 48 6-burner double oven gas range with commercial grade exhaust hood, 3 dishwashers, Bosch B/I microwave, Electrolux 66 fridge & freezer combo, Hisense beverage fridge, Reverse Osmosis drinking water system, Commercial draft beer taps with chilled lines and True Keg cooler, Barista bar with La Spaziale commercial espresso machine, Pioneer B/I 5.1 Dolby audio system with subwoofer, Sony 42 TV and heated floors. Step into the Huge Great Room with 10' ceilings. LED pot lighting T/O. Hardwood flooring T/O. Custom library/office with 2-sided gas fireplace and lounge area. Bathrooms have high-end fixturing, heated floors and extensive use of marble, granite and porcelain. Electronic blinds in kitchen, great room and primary bedroom. B/I temperature controlled wine cabinet in dining room. Special fiberglass roof shingles with 50 year warranty. Eavestroughs have LeafFilter screens. Main windows and patio doors replaced. Concrete pool has a special paint finish, new Hayward heater, pump and salt water filtration. Recently completed basement with industrial design inspiration and bedroom with Arizona vistas. 22,000 watt Generac back-up generator. 3-car garage, insulated, heated and air conditioned. Adding to its quaint charm, is the train track in the valley next to the property that sees 2-4 slow moving trains per week. Please click on the links below for brochure, inclusions and floorplans. Convenient to everything. 10+++ (id:50886)
RE/MAX Aboutowne Realty Corp.
7884 Birnam Line
Warwick-Watford, Ontario
DISCOVER THE SPACE AND RURAL PRIVACY YOU’VE BEEN LOOKING FOR ON THIS BEAUTIFUL 2 ACRE COUNTRY PROPERTY. THIS WELL-MAINTAINED 4 BEDROOM, 2.5 BATHROOM HOME OFFERS A PRACTICAL FAMILY LAYOUT WITH LARGE PRINCIPAL ROOMS, MAIN FLOOR LAUNDRY AND GOOD STORAGE. THE MAIN FLOOR FEATURES A WELCOMING LIVING AND DINING AREA WITH THE WARMTH OF A PROPANE FIREPLACE, A BRIGHT SUNROOM, FUNCTIONAL EAT-IN KITCHEN, AND A PRIMARY BEDROOM WITH 3 PIECE ENSUITE WITH WALK-IN SHOWER. UPSTAIRS YOU’LL FIND 3 COMFORTABLE BEDROOMS AND A FULL BATHROOM TO SERVE THE FAMILY. THE OUTBUILDINGS ARE A MAJOR HIGHLIGHT: AN IMPRESSIVE DETACHED GARAGE APPROX. 61' X 23.5' WITH A RECREATION/PARTY ROOM, GARAGE BAY FOR A TRACTOR AND WORKSHOP, PLUS A SECOND BAY DOOR FOR ADDITIONAL VEHICLE OR TOY STORAGE. A SECOND OUTBUILDING OFFERS A COVERED PORCH, GARDENING AND STORAGE AREA, AND A DRIVE SHED APPROXIMATELY 31'10"" X 19'9"" WITH A 10' X 10' DOOR. ADD IN THE ATTACHED DOUBLE GARAGE, PAVED DRIVEWAY, MATURE LANDSCAPED LOT, AND AN ALUMINUM SHINGLE ROOF WITH GUTTER GUARDS ON THE HOUSE AND YOU HAVE A VERY COMPLETE RURAL PACKAGE READY FOR ITS NEXT OWNERS. (id:50886)
RE/MAX Prime Properties Unique Group
174 Cathedral Drive
Whitby, Ontario
Experience modern living at its finest in this semi-furnished 3-bedroom end-unit townhouse, truly one of the smartest homes in the neighbourhood. Thoughtfully designed for comfort and convenience, the open-concept layout offers a seamless blend of style and functionality. This home comes semi-furnished with a dining table, sofa, TV console, centre table, an impressive 85-inch TV, and a beautiful crockery cabinet, providing immediate comfort and added value. Step outside to a beautifully interlocked patio surrounded by a manicured landscaped garden, complete with a BBQ gas connection, perfect for effortless outdoor entertaining. The modern kitchen features stainless steel appliances and a gas stove, offering both efficiency and sophistication to your culinary experience. Fully equipped with advanced smart-home technology, the property includes a Google smart lock, smoke sensors, ESA-approved pot lights, fast EV charger, and exterior surveillance cameras for enhanced security and peace of mind. Don't miss your chance to live in a next-level smart home designed for today's lifestyle. Schedule your private tour and step into the future of comfort and convenience. 85-inch TV, Sofa, Dining Table, Crockery Cabinet, TV Console, Centre Table, Smart Door Entry System, Surveillance Cameras, Fast EV Charging Plug, Backyard BBQ Gas Connection. (id:50886)
Homelife G1 Realty Inc.
Ph12 - 88 Corporate Drive
Toronto, Ontario
Penthouse Unit 1 Bdrm Plus Solarium (Can Be Used As 2nd Bdrm) Tridel Luxury Condo, Unobstructed West View, Tandem Parking (2 Cars), Locker,Kitchen (2016), Quartz Countertop, Undermount Sink, Ceramic B/Splash, Laminate+Ceramic Thruout, Breakfast Bar, Stone Wall In L/R. Ensuite Laundry, Central Air, 24Hr Security, Maint Fee Includes Heat, Hydro+Water, Mins To Scarborough Town Centre,Centennial College, Hwy 401, Don Valley. Ttc At Door. Excellent Rec Facilities. (id:50886)
Homelife/bayview Realty Inc.
226 Ronald Guscott Street
Oshawa, Ontario
Welcome To Your Dream Home In Oshawa"Built By Treasure Hill Homes"! Fostering An Open-Concept Layout With 9-Foot And Smooth Ceilings In Main Floor, Separate Family Room With Fireplace, Formal Living & Dining Room, Gourmet Kitchen With Centre Island, Walk Out To Deck From Breakfast Area. Hardwood On Main Floor & Staircase. Pot Lights, Large Basement Window. Great Family Oriented Neighborhood Close To All Amenities, Parks, Schools, Transit, Hwy 401, Shopping, Rest, Recreation Centre, Movie Theatre & Much More. (id:50886)
Homelife/future Realty Inc.
370 Springbank Avenue Unit# 7
Woodstock, Ontario
Welcome to this beautifully maintained 3-bedroom, 1 1/2 bathroom townhouse located in a quiet, family-friendly neighborhood. Offering comfort, style, and convenience, this home is ideal for families, professionals, and first-time buyers. The main floor features a bright, open-concept layout with newer flooring, fresh paint, and plenty of natural light. The spacious combine dining and living room flows seamlessly into the eat-in kitchen—perfect for family meals and entertaining. A convenient 2-piece powder room and welcoming foyer complete this level. Upstairs, enjoy a full 4-piece bathroom, three generous bedrooms, including an oversized primary suite with a large closet. The finished lower level adds valuable living space with a rec room, home gym, or playroom option, plus an unfinished dedicated laundry and huge storage area. The backyard is ready for your outdoor entertaining—perfect for BBQs and family gatherings. Parking is conveniently located directly in front of the unit, with guest parking nearby. Located in Woodstock’s sought-after north end, this home provides quick access to Highways 401, 403, and #59, and is close to excellent schools, parks, trails, shopping, restaurants, golf courses, the Toyota Plant and more. Don't miss the chance to make it your own! (id:50886)
Royal LePage Wolle Realty
114 Burton Street
Hamilton, Ontario
Entire semi-detached home for lease offering over 1,500 sq ft of functional living space. FULL property use with a separate side entrance to a finished basement complete with it's own full bathroom. Ideal for young professionals, multi-generational living, or anyone needing private workspace or guest space. Main level features a bright living room, formal dining room, and a stylish kitchen with exposed brick accents. Upper level includes three well-sized bedrooms and a full bathroom. Lower level provides flexible use for an in-law setup, studio, or home office. Full-fenced backyard for private outdoor enjoyment. Prime central location with quick access to major employment centres, healthcare facilities, transit routes, parks, schools, and the city's growing food and arts districts. (id:50886)
RE/MAX Escarpment Realty Inc.

