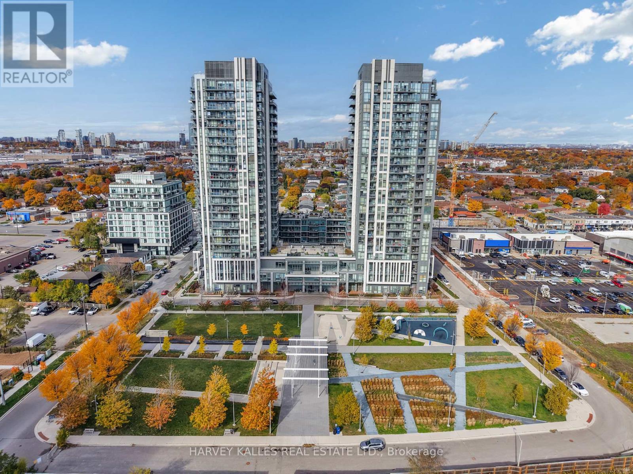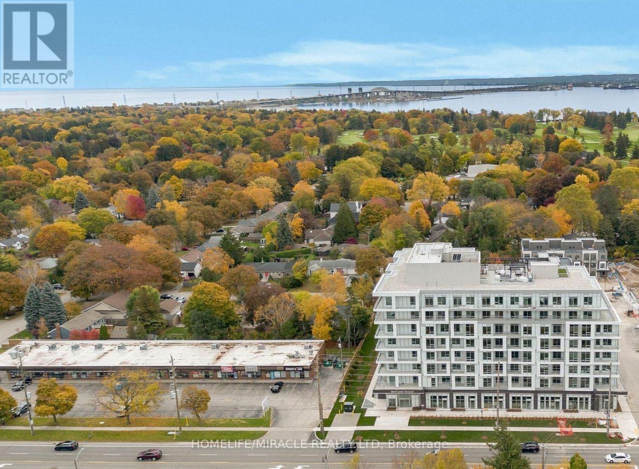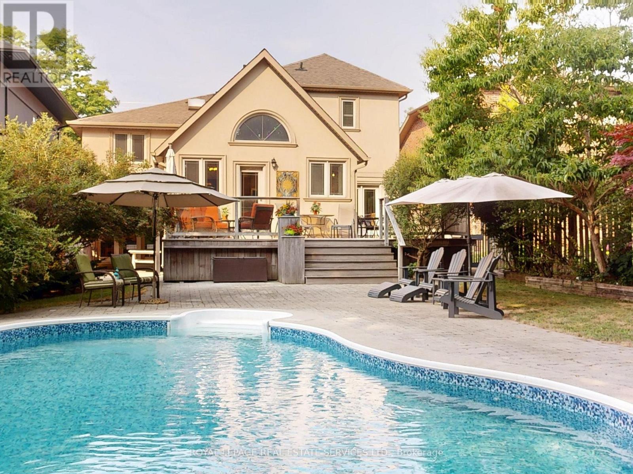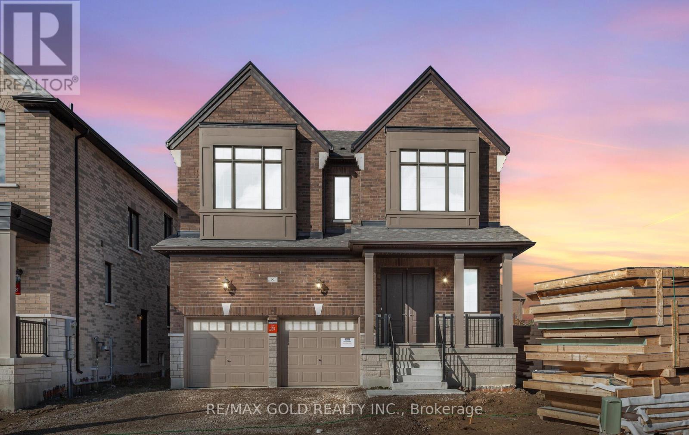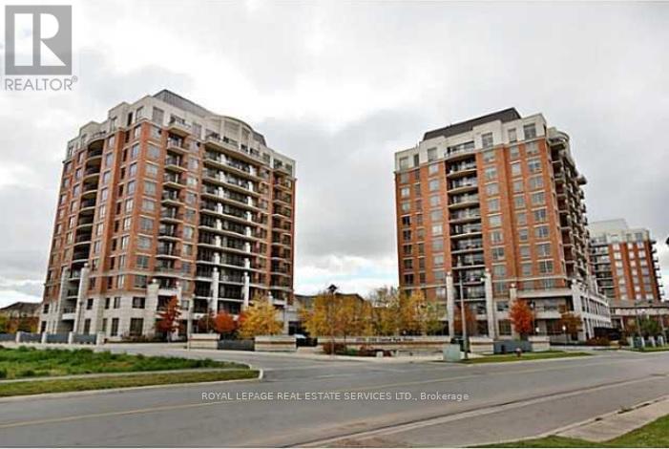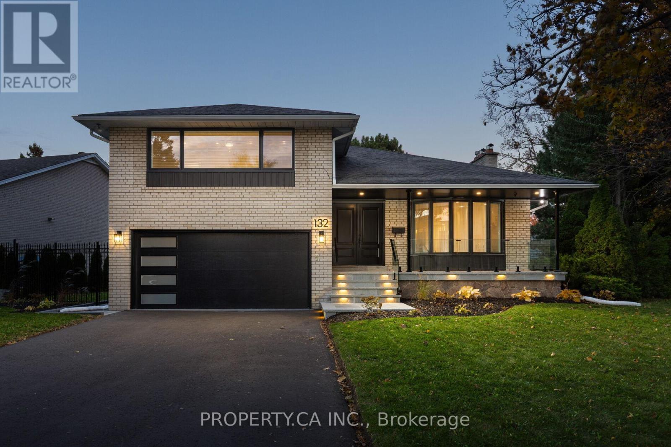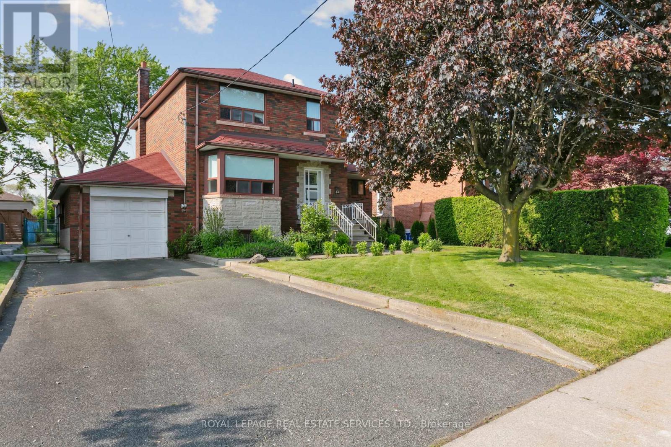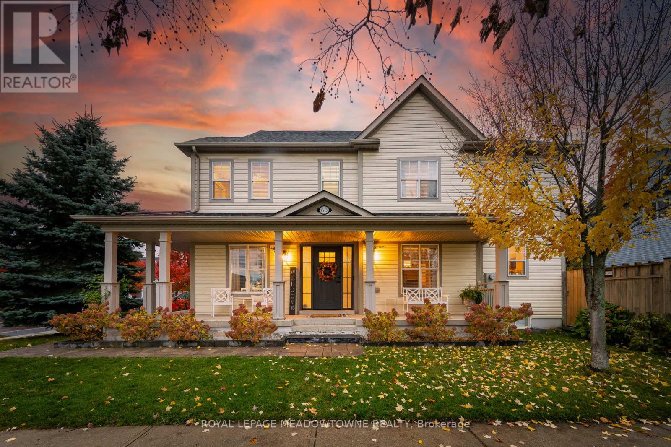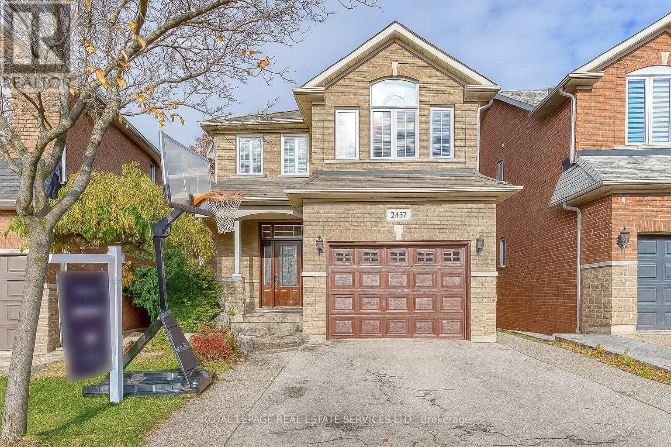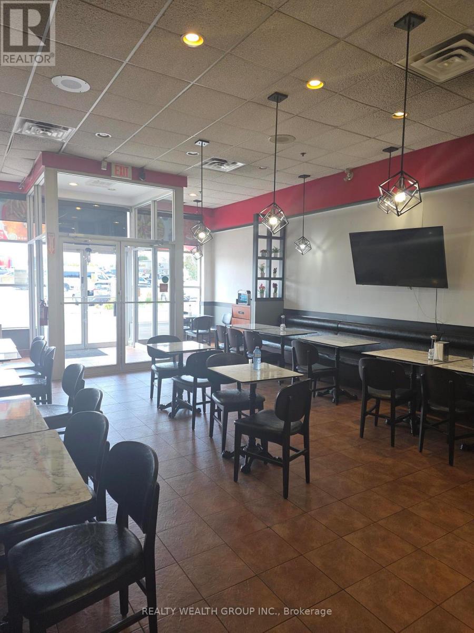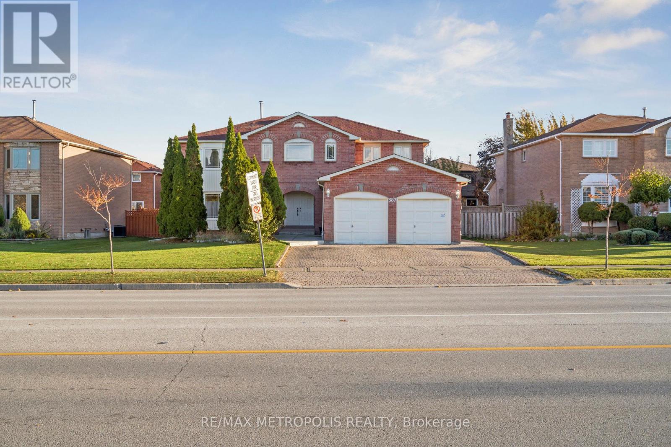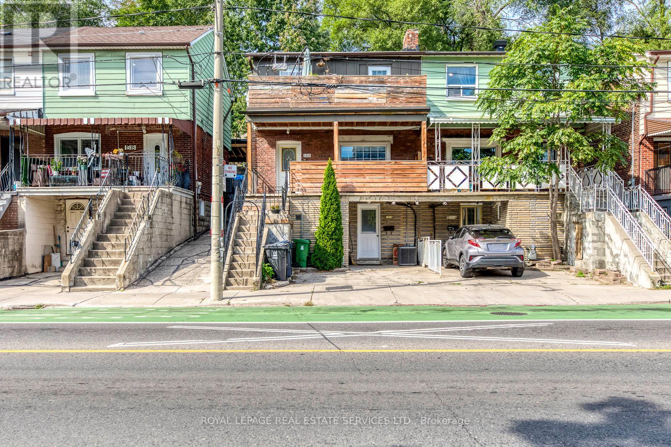2204 - 17 Zorra Street
Toronto, Ontario
Welcome to your urban retreat in the heart of Toronto! This beautifully maintained 1-bedroom, 1-bathroom condo offers the perfect blend of comfort, style, and city living. Step inside to find a bright, open-concept layout featuring large windows that fill the space with natural light and showcase a phenomenal panoramic view of downtown Toronto - a perfect backdrop for morning coffee or evening sunsets. The modern kitchen comes equipped with full-sized appliances so you can actually cook, and plenty of counter space, ideal for both everyday living and entertaining. The spacious bedroom offers a peaceful escape, while the well-appointed bathroom provides a touch of contemporary elegance. Enjoy added convenience with your dedicated parking space and private locker! Residents also have access to some awesome building amenities like full time concierge, fitness centre, pool, hot tub, sauna, meeting rooms and more. Perfect for first-time buyers, young professionals, or savvy investors, this condo combines cozy comfort with unbeatable access to Toronto's vibrant downtown scene - super close to transit, and entertainment. Don't miss this opportunity to experience the best of city living with a view that truly impresses! (id:50886)
Harvey Kalles Real Estate Ltd.
614 - 500 Plains Road
Burlington, Ontario
Experience elevated living at the new Northshore Condos where LaSalle meets the Harbour. This brand new, never lived-in 2-bedroom, 2-bath corner suite is set on one of the building's highest levels, featuring 10' ceilings, laminate floors throughout, floor-to-ceiling windows, and a premium two-tone kitchen with quartz countertops and all-new stainless steel appliances. Enjoy unobstructed northeast views from your large wraparound balcony, perfectly positioned on the preferred corner of the building. Indulge in resort-inspired amenities including a fabulous Skyview Rooftop Terrace with BBQs, dining areas, and sunbathing cabanas overlooking Burlington Golf & Country Club, along with a Fitness Centre, Yoga Studio, Co-Working Lounge, Board Room, Party Room, and Chef's Kitchen. Ideally located near Burlington Beach, LaSalle Park & Marina, and Mapleview Mall, with easy access to Aldershot GO, the QEW, and Hwy 403. Includes underground parking with a rare EV charger and a storage locker. (id:50886)
Homelife/miracle Realty Ltd
105 Botfield Avenue
Toronto, Ontario
INCREDIBLE HOME!!! Huge Lot! Large, welcoming, Sidesplit home with gas Fireplace, 4 Bedrooms or 3 plus Office, 4 bathrooms, ground floor Family room. Games room with Bar. Recreation Room and Finished Basement. Home is 2917 sq ft above ground plus basement. Oversized Primary bdrm has reading nook and 2 walk-in closets. Home crafted using custom, prime hardwood from trees cut and milled in Tillsonburg, Ontario. Large kitchen with Cathedral Ceiling walks out to wrap around deck. Huge 46.58 x 160 ft fenced lot with kidney shaped, inground Saltwater pool (32 x 18 ft). Deep end 8 ft. Home has generator for peace of mind and air ventilation system. Double Driveway and double garage with indoor access to home. Come take a look at this gorgeous home. Home Inspection Available. (id:50886)
Royal LePage Real Estate Services Ltd.
8 Boswell Drive
Brampton, Ontario
Welcome to this stunning, brand-new home, completed in November 2025, located in the prestigious Castle Mile community in Brampton. This exquisite 3,266 square foot home features four spacious bedrooms and three well-appointed washrooms on the second floor. The main level boasts a separate living, dining, and family room with an electric Fireplace that is perfect for entertaining, along with a functional kitchen that includes a central island and a cozy breakfast area. The home is highlighted by its grand eight-foot front door, smooth raised ceilings on the main level, and nine-foot ceilings throughout. Elegant glazed windows and a sleek stained oak staircase with iron pickets add a touch of luxury. This property is equipped with a 200-amp electrical service and has an EV charger and central vacuum rough-in, perfect for modern needs. Plus, there's a separate entrance to the basement, offering flexibility for additional living space. Nestled on a generous pie-shaped lot, this home combines elegance, functionality, and convenience in one perfect package. Located close to top-rated schools, parks, transit, shopping, and Hwy 427 & 407. Full 7-year Tarion Warranty. (id:50886)
RE/MAX Gold Realty Inc.
1101 - 2391 Central Park Drive
Oakville, Ontario
One of the largest 1 Bedroom + Den suites in the building!This beautifully upgraded unit offers 9' ceilings, engineered hardwood flooring, and floor-to-ceiling Hunter Douglas blinds throughout. Freshly painted in modern décor hues, the open-concept layout features a spacious living area flooded with natural light and a wall of windows.The kitchen is complete with granite countertops, rich espresso oak cabinetry, stainless steel appliances, and a convenient breakfast bar. A generous den offers flexibility for a home office or dining area. The primary bedroom features a built-in closet, while the 4-piece bath includes a marble countertop. Enjoy unobstructed views from the expansive 113 sq. ft. balcony, perfect for relaxing or entertaining. Additional highlights include in-suite laundry and one parking space. Building amenities include impressive lobby, outdoor pool, whirlpool, sauna, fitness centre, media room, party room, and BBQ area. Located in the heart of Oak Park, steps from parks, trails, shopping, transit, and major highways. Experience the best of condo living at the sought-after Courtyard Residences. (id:50886)
Royal LePage Real Estate Services Ltd.
132 Princess Anne Crescent
Toronto, Ontario
Welcome To 132 Princess Anne Crescent, A Beautiful Recently Renovated And Well Maintained Family Home In The Prestigious Princess Rosethorn Neighbourhood! This Spacious And Bright Residence Offers A Perfect Blend Of Comfort And Style With A Massive Open Concept Living And Dining Area With Large Windows That Fill The Home With Natural Light, A Tastefully Updated Chef's Kitchen With High-End Finishes (Including Stainless Steel Appliances, Built-in Wall Ovens and Massive Centre Island Built For Entertaining), Ample Storage, And A Walkout To The Large Private Backyard With Deck and Interlocking Stone Patio, Perfect For Relaxing And Entertaining. The Home Offers Generously Sized Bedrooms, Including A Sophisticated Primary Retreat With Spa-Like Ensuite And Built-in Storage. The Completely Finished Lower Level Features A Large Recreation Room With Cozy Fireplace And Additional Space For A Home Office Or Gym. Ample Space, Storage and High End Finishes Throughout! Entrance From Super Clean Garage with Epoxy Floors. Situated On A Quiet, Tree-Lined Street Close To Top-Rated Schools, Parks, And Transit, This Property Delivers Exceptional Convenience And Charm. Ideal For Families Seeking A Peaceful Setting With Easy Access To The City And Highways. (id:50886)
Property.ca Inc.
28 Cornelius Parkway
Toronto, Ontario
Prime Development Opportunity in a Sought-After Location! Attention builders, contractors, and Savvy Ihvestors - This is your chance to secure a Valuable property in one of the area's most desirable neighborhoods. Surrounded by ongoing redevelopment and custom built homes, this property holds exceptional property Value potential. The property is situated on a generous 56 ft x 130 ft lot and offers ample space for a custom build or multi-unit development (subject to approvals, and Zoned RD (f15;a550*5)). Its unbeatable location places you just minutes from major high ways, top-rated hospital, popular shopping centers, and beautiful parks, providing convenience and lifestyle appeal for future homeowners or tenants. With the neighborhood experiencing rapid transformation, now is the ideal time to capitalize this rare opportunity. Whether you're looking to build a luxury residence, a profitable investment property, or hold for future appreciation, this property offers the perfect foundation. Key Highlights: Lot Size: 56 ft x 130 ft Prime location close to parks, hospital, shopping, and major highways. Area undergoing significant redevelopment with numerous new custom homes. Ideal for builders, developers, and investors seeking high-demand locations. Don't miss out -properties like this are in short supply and high demand! (id:50886)
Royal LePage Real Estate Services Ltd.
60 Tanners Drive
Halton Hills, Ontario
Welcome to 60 Tanners Drive - a bright, modern family home perfectly situated on a corner lot in the heart of Acton. Located in a friendly neighbourhood, this spacious 5-bedroom, 3-bathroom home offers approximately 2,037 sq. ft. of well-planned living space - perfect for growing families. The main floor features a modern kitchen with stainless-steel appliances, a large breakfast area ideal for family gatherings, and an inviting living room with a gas fireplace. Luxury vinyl plank flooring flows throughout, leading to a spacious dining room designed for entertaining. A bright main-floor office with built-in shelving provides the perfect work-from-home space. Upstairs, broadloom flooring adds warmth and comfort. The primary bedroom includes a 5-piece ensuite with his-and-her sinks and a walk-in closet. Each additional bedroom is bright, generously sized, and well-proportioned, with ample natural light throughout. Laundry is conveniently located on the second floor. The lower level includes a finished fifth bedroom, rough-in for a future bathroom, and plenty of storage - offering potential to complete the recreation area to your liking. Step outside to a private, relaxing backyard featuring a concrete patio, green space, garden, and a covered canopy area with an Arctic Spa hot tub - built for Canadian winters and fully operational. With no neighbour to the north, the yard feels exceptionally private and peaceful. Additional features include a double-car garage with two openers, parking for four vehicles, fully fenced yard, newer front door with keyless entry, and Bluetooth-enabled garage doors. (id:50886)
Royal LePage Meadowtowne Realty
2457 Hilda Drive
Oakville, Ontario
Welcome to this bright and well-maintained detached home located on a quiet, family-friendly street within the highly rated Joshua Creek Public School and Iroquois Ridge High School districts.This Home offers 3 spacious bedrooms and 4 bathrooms with an open-concept main floor featuring hardwood flooring, a cozy family room with fireplace, and large windows providing abundant natural light. A sunlit breakfast area walks out to a spacious deck - perfect for entertaining or enjoying your morning coffee.The upper level features a generous primary suite with a large ensuite bathroom and ample closet space, along with two additional bright bedrooms and a full bath.The finished basement offers a full bathroom and versatile additional living space suitable for recreation, a home office, or guest use. Recent upgrades include Light Fixtures, window coverings, A/C, freshpaint. Conveniently located close to parks, community centres, shopping, and major highways (403, 407, and QEW), this home combines modern comfort with an unbeatable location in one of Oakville's most desirable school zones. (id:50886)
Royal LePage Real Estate Services Ltd.
6550 Meadowvale Town Centre
Mississauga, Ontario
Great Opportunity To Start Your Business With This Established Restaurant. Approximate 1300 Sqft. Walk-In Cooler & Freezer. 8 Ft Hood, Charcoal Griller. Rent $6,800 All Inclusive. Utilities Extra. Located In Big Plaza With Anchor Tenants. Surrounded By Supportive Mix Of Commercial & Residential Communities. This Prime Location Offers High Foot Traffic & Exceptional Visibility. Can Bring Cuisine Like Vietnamese, Iraqi. and any other cuisine that's not present in Plaza For Other Cuisine Landlord Approval Is Required. This Turnkey Operation Presents A Rare Chance To Step Into A Thriving Business With Strong Growth Potential In One Of Mississauga's Most Dynamite Areas. (id:50886)
Realty Wealth Group Inc.
387 Ray Lawson Boulevard
Brampton, Ontario
Amazing cash-flow property in a premier Brampton location, offering enormous upside potential. This oversized executive home sits on a rare 74-foot lot and features a legally rentable 3-bedroom basement apartment with a separate entrance for immediate income. Above grade, the home spans 3,336 square feet of thoughtfully designed living space, including a grand double-door entry, enclosed front porch, expansive foyer, and seamless living/dining areas. The chef-inspired eat-in kitchen includes a pantry and walk-out to the yard, while a cozy family room with a fireplace and a dedicated home office provide flexible living options. A nice winding staircase with a skylight connects to the upper level, where the luxurious master suite offers a 5-piece ensuite and walk-in closet, complemented by three additional large bedrooms. Close to shopping, recreation centres, Sheridan College, parks, top-rated schools, and highways, this property combines impressive cash flow with strong demand and significant future growth potential on a rare lot. (id:50886)
RE/MAX Metropolis Realty
1516 Davenport Road
Toronto, Ontario
Newly renovated Duplex featuring 3 x 1-bedroom units in the highly sought-after CorsoItalia-Davenport neighbourhood with stunning city views! This turnkey investment offers three bright, spacious units, all leased to excellent tenants (young professionals) with strong financials and great ROI - an ideal opportunity for investors seeking solid income and long-term growth. Recent Upgrades: New furnace (2025) - Roof (2014) - 25-year shingles, 15-year labour warranty (transferable to new owner); Water heater owned. Unit Features : Second Floor - Leased in 2021 - Elevated perch with views and abundant natural light.Main Floor - Leased in 2025 - Bright 1-bedroom with exclusive access to a 3-level backyard oasis with multiple terraces, fire pit (closed) , and breathtaking city views from the top of the back yard .Ground Floor - Leased in 2025 - 1-bedroom + den with parking. All units comes with Ensuite Laundry. Steps to public transit, shops, cafes, and restaurants -only 15 minutes to Downtown Toronto.Very motivated seller, and great opportunity for investors. Financials available upon request. (id:50886)
Royal LePage Real Estate Services Ltd.

