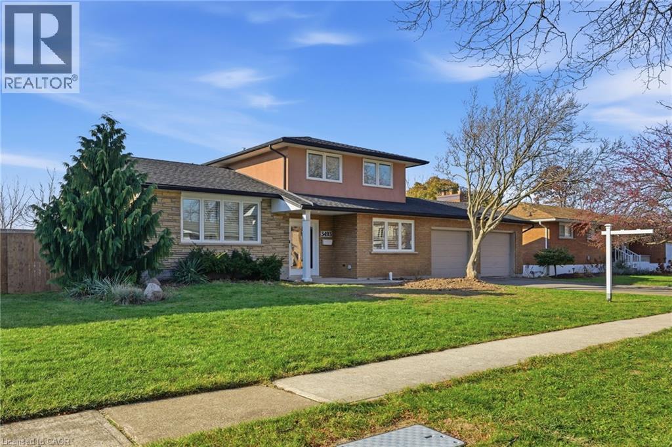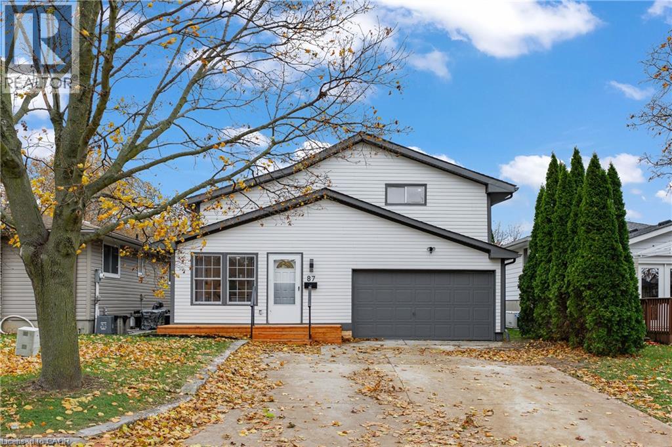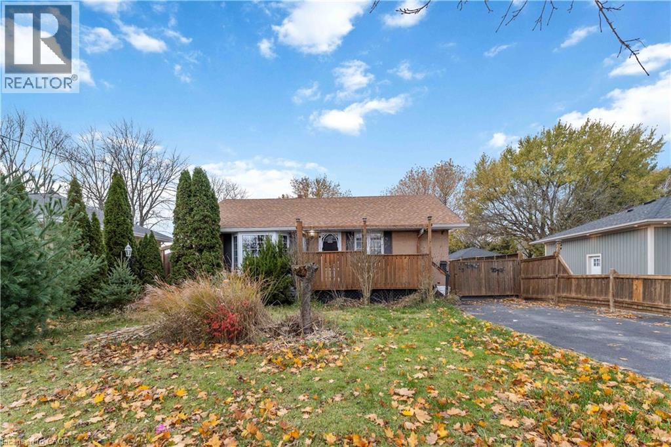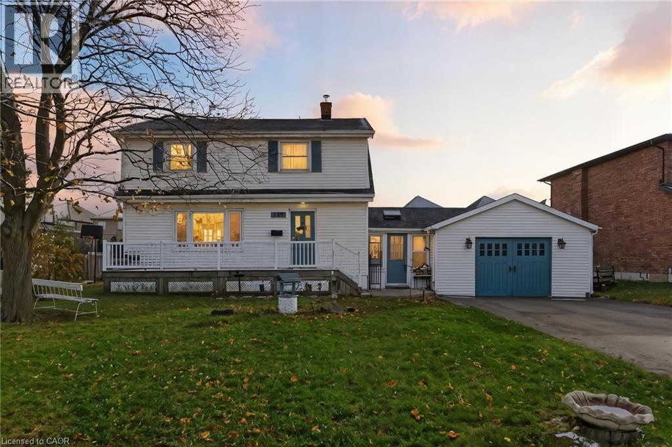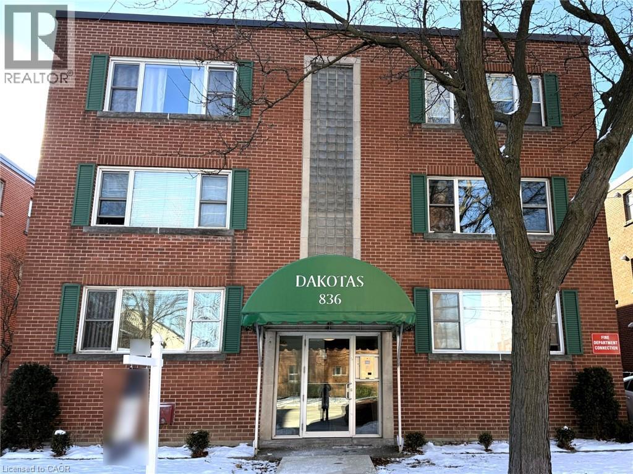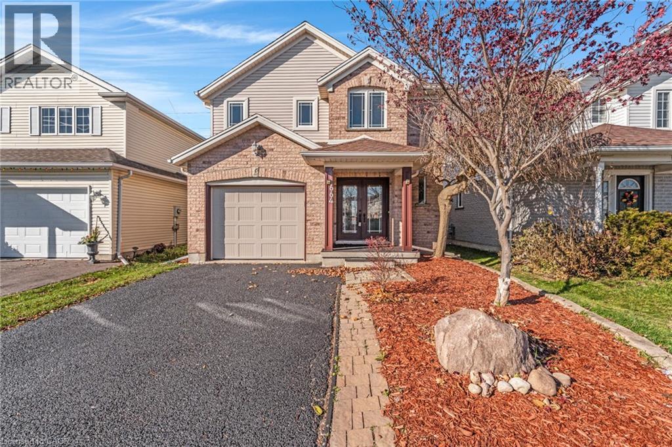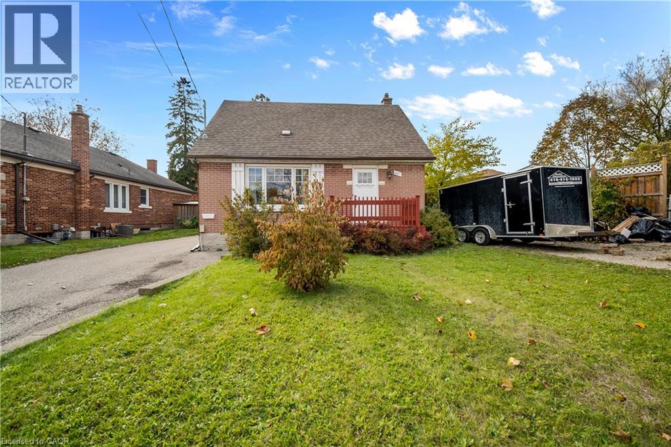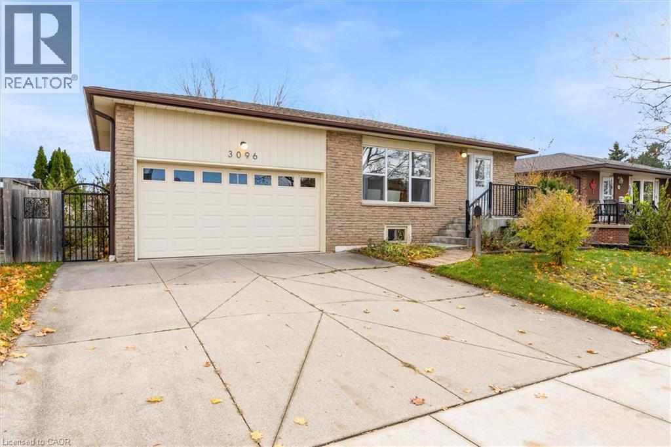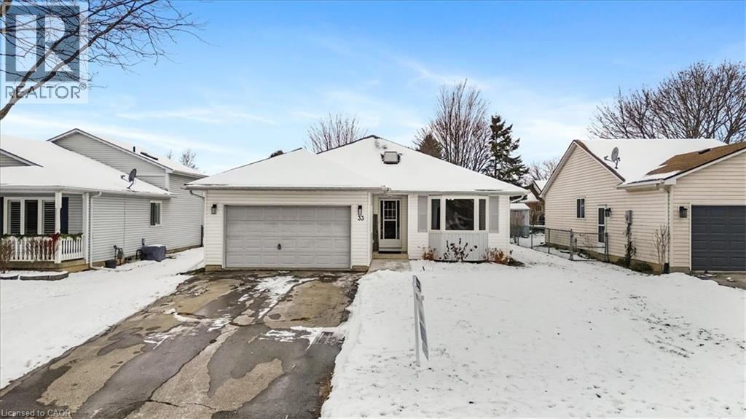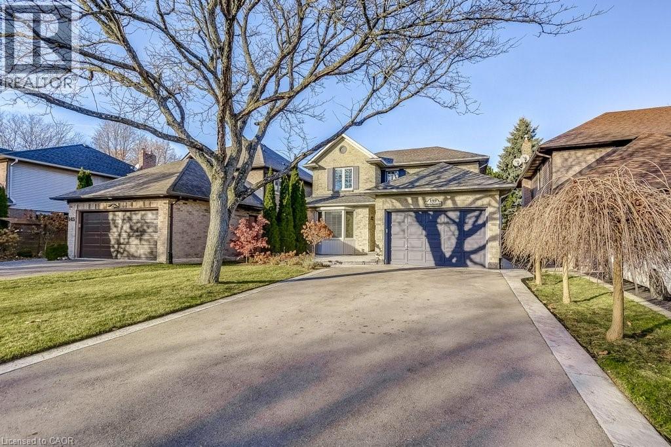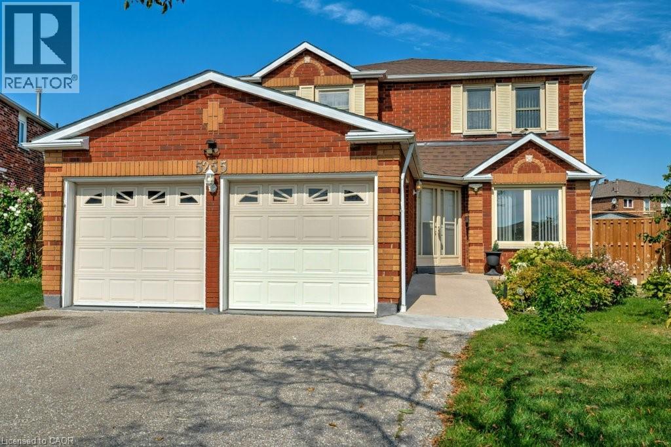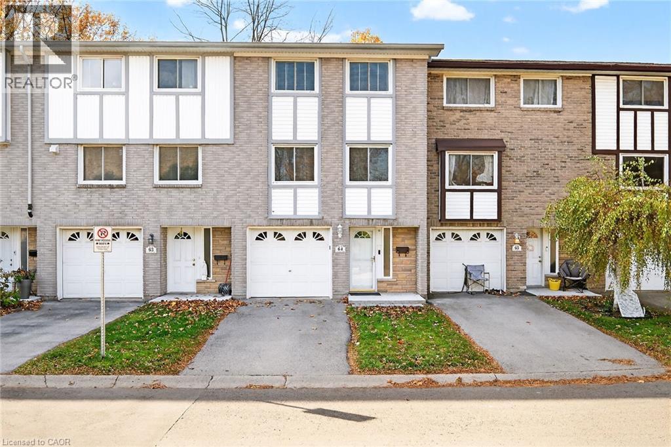3493 Wiltshire Boulevard
Niagara Falls, Ontario
Welcome to this spacious, updated 2,000 sq ft home, located on a quiet, tree-lined residential street in a sought-after, mature, neighbourhood. Situated on a wide 75’ lot, the driveway can accommodate 4 cars with 2 more in the garage. Speaking of the garage, car enthusiasts will love the raised ceiling, bright lighting and access to both the back yard and interior of the house. A classic brick and stucco exterior, with a fenced yard and an above ground pool provides a wonderful space for a family. Freshly painted throughout in Sherwin Williams’ Shoji White, the home feels modern, calm, and move-in ready the moment you enter. The bright foyer leads you into generous living and dining areas. The Chef’s kitchen has ample workspace, granite counters, great lighting and a view to the backyard. The family room has new plush carpeting and will become the “family gathering” spot. Beyond the family room, looking over the backyard is a light filled “sun-room”, heated with a gas fireplace. In addition to a 2-piece bath and inside access to the garage, the main floor also has a versatile bonus room with a window – ideal for an office, an extra bedroom or a cozy den. Upstairs are 3 bright and spacious bedrooms, a full 4-piece main bath and a walk-in closet for storage. The floors upstairs are older classic hardwood. Located just minutes from major highways, shopping, dining, parks, and excellent schools, this home offers the perfect blend of comfort, convenience, and neighbourhood charm. (id:50886)
RE/MAX Escarpment Realty Inc.
87 Lafayette Drive
St. Catharines, Ontario
Welcome to 87 Lafayette Drive, a fully renovated home set in a quiet and highly sought after pocket of North End St. Catharines. Updated top to bottom with new flooring, paint, kitchen, bathrooms, appliances, siding, roof, and mechanicals, this property offers a fresh and modern feel throughout. The main floor features a bright living room with a built-in electric fireplace, a dedicated dining room, a brand new kitchen, and three comfortable bedrooms alongside a newly finished 4-piece bathroom. The standout of the home is the new addition above the garage, completed with permits and designed as a private primary retreat. This upper level includes a spacious bedroom, a separate sitting area, and a beautiful 4-piece ensuite with a glass shower and a deep freestanding soaker tub. The lower level adds even more space with a generous rec room, a wet bar, a 3-piece bathroom, and an oversized storage and laundry area, along with a walk-up to the fully fenced backyard. With a new furnace, a 2-year-old A/C unit, an insulated automatic garage door, and parking for four cars plus a 1.5-car garage, this home blends comfort, function, and thoughtful upgrades. Beautifully finished and located in one of the most established neighbourhoods in the city, this home blends style, comfort, and convenience in a prime location. (id:50886)
The Agency
23 Verne Avenue
Welland, Ontario
Welcome to a beautifully upgraded detached home on an extra-deep 168 ft lot with no front neighbours! This charming property offers a thoughtfully designed layout with 2 main-floor bedrooms plus a versatile den that can easily serve as a third bedroom or home office. The fully renovated kitchen features modern cabinetry, a built-in microwave, gas range, and ample storage, perfect for everyday living and entertaining. The large backyard offers a spacious deck, separate storage shed, and an oversized double garage/workshop with potential for conversion into a separate garden suite, with rough-ins already in place. The fully finished basement expands your living possibilities, offering 3 additional bedrooms, a full bathroom, and a separate laundry area, ideal for larger families, guests, or rental potential. Located in an excellent, quiet neighbourhood, this home is close to schools, parks, shopping, and all amenities. A rare combination of space, upgrades, and convenience, truly a must-see! (id:50886)
Royal LePage NRC Realty Inc.
160 First Road W
Stoney Creek, Ontario
Tucked into the heart of The Stoney Creek mountain, this lovingly maintained 2-storey 1452 sqft family home blends originality with timeless comfort, situated on one of Stoney Creek’s most desirable stretches. Resting on an impressive 200-ft deep lot, this property offers an exceptional sense of space, privacy, and possibility — a rare luxury in a family-friendly neighbourhood. From the moment you arrive, the property makes a statement: a double-wide driveway accommodating up to six vehicles, paired with a 1.5-car garage, you can sense this is a home designed for gathering, celebrating, and growing. Inside, the main level unfolds with a sense of calm and cohesion. This carpet-free living space has new flooring on both the main and upper levels, creating a seamless flow throughout the home, the perfect backdrop for quiet mornings, shared meals, and the everyday moments that make a house feel like home. The kitchen and dining area overlook the showstopping rear yard — a 200-ft sanctuary with the scale to imagine future outdoor luxuries: a pool, an expansive garden, or a private outdoor living pavilion. This is a lot that inspires vision. Upstairs, discover three good sized bedrooms, each designed with comfort and proportion in mind. The crown jewel of this level is the oversized 4-piece bathroom, an unexpected touch of indulgence with room to move/ pamper, unwind, Start and end your day with ease. The partially finished basement extends the home’s versatility with a welcoming rec room, ideal for media, fitness, or recreation, brand new furnace and heat and heat pump( 2024), along with abundant storage that keeps the home effortlessly organized. 160 First Road West isn’t just a place to live — it’s a place to put down roots, to exhale, and to imagine the next chapter of your life unfolding. A place where family traditions are born, where friends gather, and where the best memories grow right alongside you. (id:50886)
Michael St. Jean Realty Inc.
836 Concession Street Unit# 310
Hamilton, Ontario
This 804 sqft condo apartment is the perfect place to start your home-ownership or downsizing journey! Featuring an updated kitchen, open dining area and a generous living room, plus 2 spacious bedrooms and a 4-piece bathroom, the functional layout is perfect for everyday living. This condo is ideally located on the Mountain brow and boasts nearly-unbeatable proximity to countless amenities such as parks, hospitals, shopping, entertainment, highways, and the downtown core of the city. The building itself is well maintained, clean, and easy to access. This unit comes with 1 exclusive use (numbered) parking space, 1 traditional condo storage locker, as well as exclusive use of a school-style locker for additional storage in the common laundry room. Combined, the features of this condo apartment sum up to a space that works for people in all stages of life. Don’t miss out, this property is truly a gem! (id:50886)
Keller Williams Complete Realty
664 Brandenburg Boulevard
Waterloo, Ontario
A home your family has been waiting for in highly sought-after Clair Hills! Pride of ownership shines throughout this beautifully maintained, fully finished home. Step through the attractive double French doors into a spacious foyer with an oversized closet, leading to the carpet-free main floor enhanced with crown moulding. The chef-inspired kitchen features granite countertops, under-cabinet lighting, a built-in pantry, a stunning stone backsplash, and an over-the-range hood microwave. The bright dining area offers walkout sliders to a 12’ x 12’ deck overlooking a fantastic backyard with a serene pond feature. A welcoming living room with bamboo flooring and a convenient 3-piece bathroom complete the main level. Upstairs, the primary bedroom retreat includes a walk-in closet with excellent storage. Two additional generously sized bedrooms and a spacious 4-piece bathroom complete the second floor. The finished basement provides extra living and entertaining space, featuring a cozy rec room with a gas fireplace. Enjoy the tranquil backyard setting with no rear neighbours—a rare find. Close to great schools, parks, and all amenities. Updates include: Furnace (2023), Air Conditioner (2023), Hot Water Tank (2025), Freshly Painted Throughout (2025), New Carpet (2025). (id:50886)
Peak Realty Ltd.
541 Courtland Avenue E
Kitchener, Ontario
WELCOME TO 541 COURTLAND AVE E IN KITCHENER WEST. THIS THREE BEDROOM ONE BATHROOM HOUSE IS PERFECT FOR A YOUNG FAMILY OR FIRST TIME HOME BUYER! OFFERING A LOT 80 FEET DEEP WITH A DETACHED GARAGE STORAGE WILL NOT BE A PROBLEM! UPDATES INCLUDE WASHROOM, KITCHEN, FLOOR, PAINT AND MUCH MORE! THIS IS MOVE IN READY IN A GREAT LOCATION CLOSE TO DOWNTOWN, PUBLIC TRANSIT AND THE HIGHWAY! ! BOOK TODAY FOR YOUR PRIVATE VIEWING! (id:50886)
RE/MAX Real Estate Centre Inc.
3096 Palmer Drive
Burlington, Ontario
Welcome to 3096 Palmer Drive, a detached raised bungalow situated in Burlington’s family-friendly Palmer neighbourhood. This well-kept home features a practical layout with new flooring, lighting, and paint. The main level includes a bright living and dining area and an eat-in kitchen with plenty of storage. Down the hall, three bedrooms provide versatile space for family living. The lower level offers an adaptable extra bedroom suitable for guests, a home office, or a playroom, along with a spacious, inviting family room with above-grade windows. With a second kitchen, the basement can serve as an in-law suite or be converted into a secondary dwelling unit. Outdoor amenities include a generous concrete patio with a recently updated pergola, a deep, fully fenced backyard, and a garden shed. The attached double-car garage offers convenient parking and additional storage. Located near schools, parks, trails, shopping, and major commuter routes, this move-in-ready detached home is well suited to families seeking space and convenience in Burlington. (id:50886)
Royal LePage Signature Realty
33 Thompson Drive
Port Dover, Ontario
Welcome to 33 Thompson Drive, a beautifully maintained home located in one of Port Dover’s most desirable and peaceful neighbourhoods. This charming property offers the perfect blend of comfort, style, and convenience—ideal for families, retirees, or anyone seeking relaxed coastal living just minutes from the beach. Step inside to find a bright, inviting layout featuring spacious principal rooms, warm natural light, and thoughtful updates throughout. The kitchen provides ample storage and prep space, flowing seamlessly into the dining and living areas—perfect for entertaining or enjoying quiet evenings at home. Generously sized bedrooms and well-appointed bathrooms offer comfort for the whole family. The lower level provides even more living space, ideal for a recreation room, home office, or guest accommodations. Outside, you’ll love the large private yard—an excellent space for gardening, barbecues, or relaxing outdoors. A driveway and garage ensure convenient parking and extra storage. Situated close to schools, parks, trails, and Port Dover’s vibrant downtown and waterfront, this home offers all the charm of small-town living with modern amenities close at hand. Don’t miss your opportunity to call 33 Thompson Dr home—your next chapter in beautiful Port Dover awaits! (id:50886)
Platinum Lion Realty Inc.
149 Charterhouse Crescent
Ancaster, Ontario
Fabulous family home in the heart of Ancaster! Located on a quiet crescent in one of the community's most desirable, mature neighbourhoods, this well-cared-for 5-bedroom home offers exceptional space for the whole family. The main floor features multiple living and dining areas, an eat-in kitchen and a family room with a cozy wood-burning fireplace overlooking the private, landscaped backyard with two large decks, and the most charming shed, straight out of a storybook! The partially finished lower level includes a spacious rec room and 5th bedroom, with more room to expand. Stroll to historic Ancaster Village for fantastic dining, boutique shopping, health and wellness services, and a wonderful farmers' market. Run your daily errands or catch a movie with ease at the nearby Meadowlands Power Centre. Nature lovers will appreciate the proximity of Dundas Valley, offering kilometres of trails and beautiful waterfalls. Plus, you'll enjoy terrific schools, quick access to the LINC and Hwy 403. A perfect place to plant roots and truly feel at home! (id:50886)
RE/MAX Escarpment Realty Inc.
5255 Tagish Court
Mississauga, Ontario
Beautiful pie-shaped lot, perfectly located at the very end of a quiet and secluded court. 5255 Tagish is the ideal place to call home for both comfort and convenience. Immaculately maintained by one family since being built, this home is special. The fact that it's now on the market for the first time in over 30 years makes it even more enticing for a discerning buyer seeking a one-of-a-kind property. The property has been spectacularly kept and it is ideal for entertaining family and friends for barbecues and family events. The gardens have been wonderfully maintained and nurtured. 3 Empress Plum trees provide the perfect spot for some shade on a warm day, the perfect snack and incredible PRIVACY. The garden harvests home grown food year round in abundance and is vibrant and green with many stunning colours all year. The 2 car garage and large driveway provides ample space for at least 6 vehicles. The home has been so well cared for over the years it is both move-in ready or perfectly positioned to be completely re-modelled into your dream home. The master suite is more than a bedroom, at close to 400 square feet it’s a retreat. when it comes to LOCATION, it rarely get’s better than 5255 Tagish. Located on an extremely quiet “locals only” court, a short walk to schools and parks, major highway access points are within a moments drive, the convenience and comfort of being close to historic Square One and many incredible dining experiences, public transport (NEW LRT LINE) essentially at your door step are just a few of the reasons that when it comes to LOCATION, 5255 Tagish is second to none. 5255 Tagish is more than a home, it’s your very own garden of paradise, situated amongst the convenience of city life. Perfect for families, large or small. (id:50886)
Coldwell Banker-Burnhill Realty
145 Rice Avenue Unit# 64
Hamilton, Ontario
This home offers outstanding value! Features include a beautiful eat in kitchen with plentiful upgraded cabinetry and counter tops, stainless steel appliances and backsplash. The open concept dining room and living room opens up with patio doors to a spacious private deck for outdoor living enjoyment. This home bas been renovated extensively and must be seen to be fully appreciated! Located in prime West mountain with east access to all amenities and highway access. (id:50886)
RE/MAX Escarpment Realty Inc.

