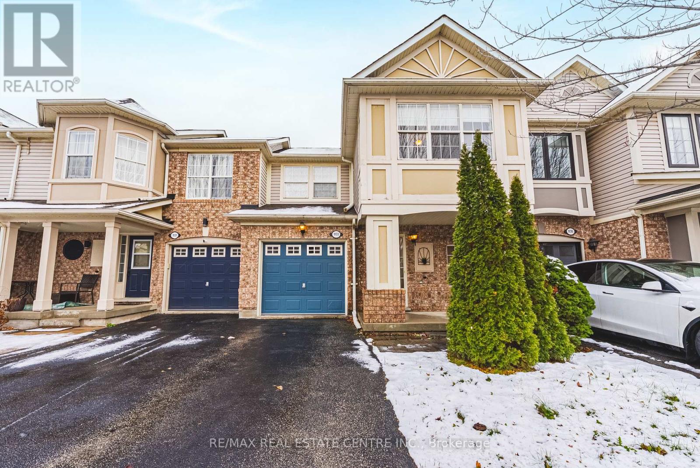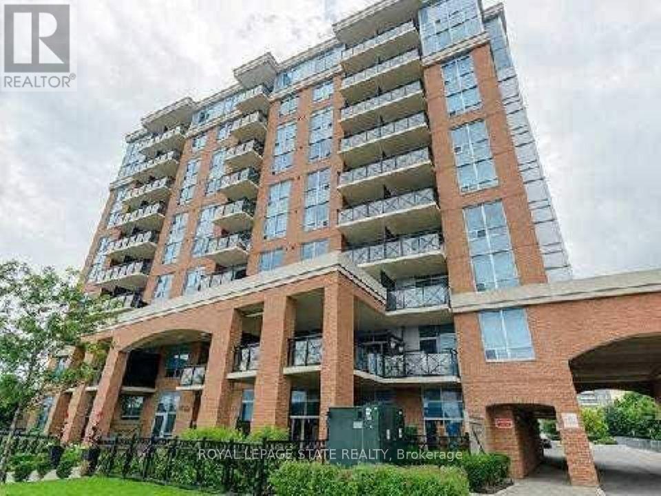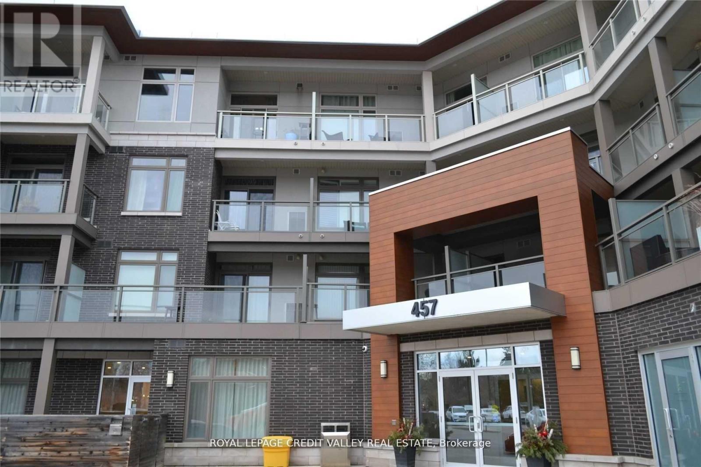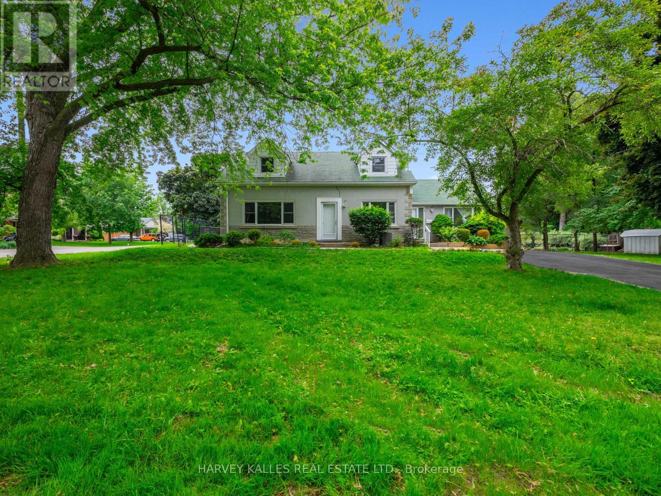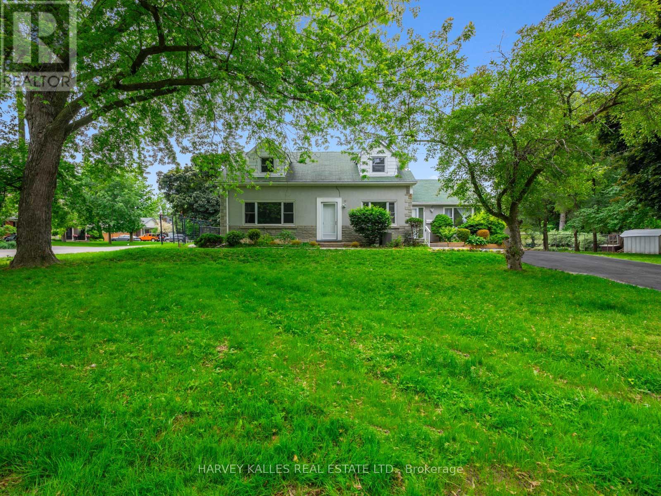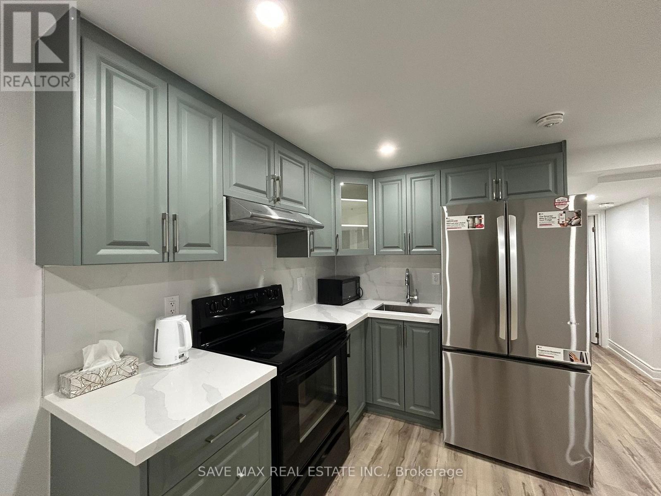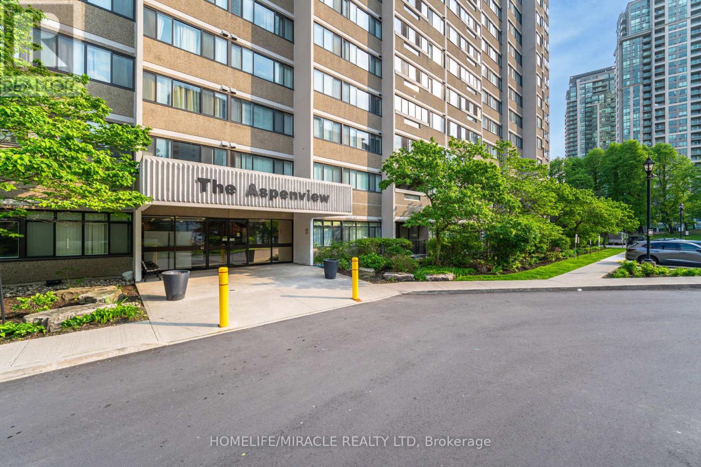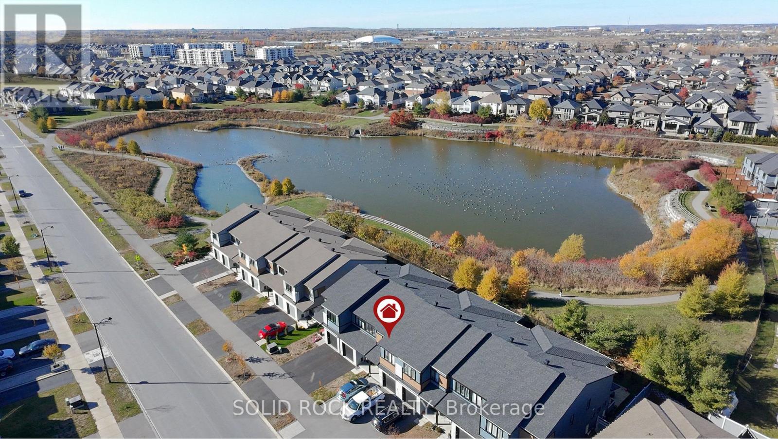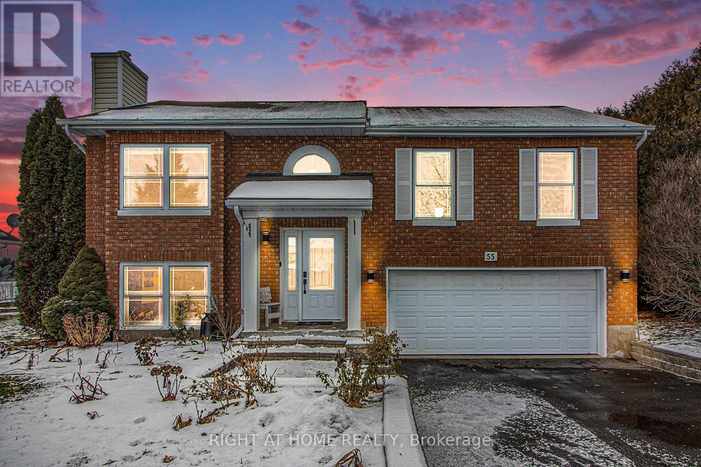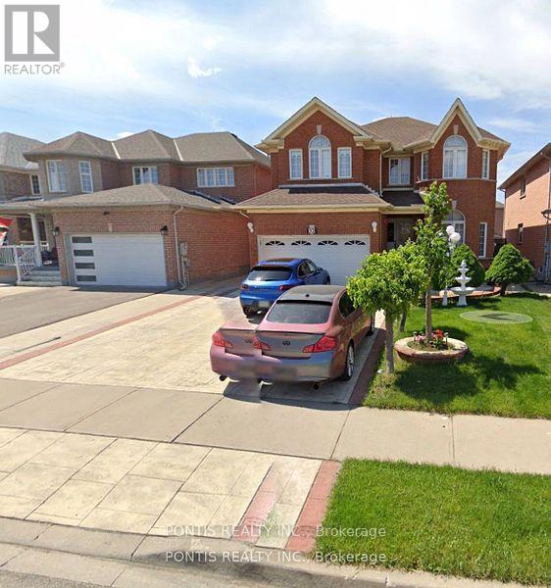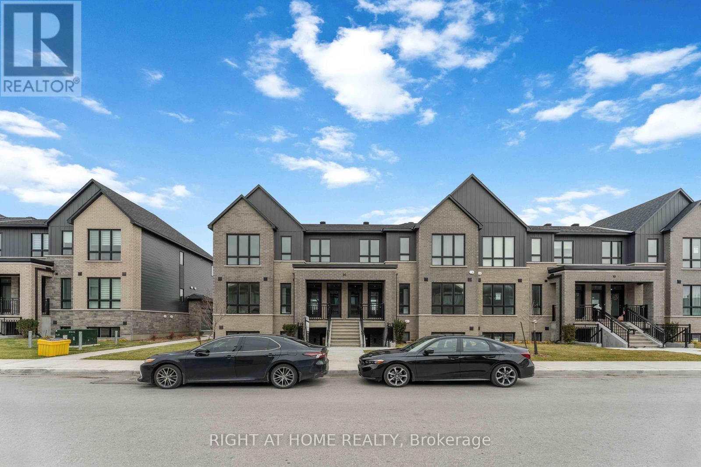1133 Barclay Circle
Milton, Ontario
Opportunity to Renovate or Move Right In this Bright 3-Bedroom, 2.5-Bath Semi with Finished Basement! Discover this 1343 sq. ft. home plus a finished basement, offering endless possibilities-whether you're ready to move in or customize to your taste. The main floor boasts hardwood flooring, creating a warm and inviting atmosphere. Upstairs, enjoy three spacious bedrooms, including a primary suite with its own ensuite bathroom. Located in a family-friendly neighborhood, this home is close to schools, parks, and all amenities. Benefit from two-car parking on the driveway with no sidewalk-a rare and practical feature! (id:50886)
RE/MAX Real Estate Centre Inc.
301 - 2772 Keele Street
Toronto, Ontario
Welcome to The Max! A unique opportunity to live in an elegant well-kept modern building, centrally located in the heart of Downsview. This bright and spacious unit (570 Sqft) features an open concept layout, bedroom with a walk-in closet & large balcony. Lots of privacy & beautiful sunsets! Located close to Yorkdale, Downsview Park & steps to the new Humber River Hospital! Easy access to Hwy's 401/400/ TTC @ doorstep. Excellent value! (id:50886)
Royal LePage State Realty
320 - 457 Plains Road E
Burlington, Ontario
Welcome to 320-457 Plains Road E., now available in desirable, Lasalle Community in Burlington! Step inside this amazing condo building foyer, which is a perfect blend of slick and practical, condo hallways have recently installed brand new décor carpet with matching freshly painted unit doors. The unit is quiet and private and is located at the end of the hallway. This low-rise condo unit, is modern and clean offering 1 bedroom, 1-4 piece bathroom featuring open concept layout, with high ceilings, combination; engineered hardwood, tiles, and neutral carpet in the bedroom, lovely u-shape kitchen with ample storage and S/S appliances, bright living room with large windows that open for fresh air, with full size balcony, plus in-suite laundry, and 2 closets. Residents enjoy premium amenities including; upscale fitness gym, beautiful and spacious party room with fire place, pool table, Foose ball table, super large full kitchen and great room, plus an outdoor patio and BBQ on the main floor. The condo is located close to Mapleview Shopping Centre, IKEA, Grocery Stores, Stillwater Spa, GO transit, and minutes to major highways. Truly a great condo to call home! Underground parking and storage locker also included $68 Per Month Extra Bell Fibe Cable/Internet building package! (41582063) This is an ideal starter home for young professionals/singles, couples or for retirees. Come see this gem today! (id:50886)
Royal LePage Credit Valley Real Estate
12 Gibson Avenue
Toronto, Ontario
Charming 4-Unit Home on a Large, Leafy Lot - A Rare Opportunity in a Quiet Family Neighbourhood Beautifully converted home offering four self-contained suites, each with its own character and charm. Set on an expansive flat lot with mature greenery, this property blends multi-unit functionality with the warmth and appeal of a traditional family neighbourhood. The home features a mix of spacious layouts, updated kitchens and baths, bright living areas, and ample outdoor space for tenants to enjoy. Ideal for investors seeking stable income in a high-demand rental area, or for an owner-occupier looking to live in one unit while generating strong supplementary income. Located on a peaceful, tree-lined street close to parks, good schools, transit, and everyday amenities. Plenty of on-site parking and a generous backyard add to the long-term value. A rarely offered multi-unit opportunity in a truly residential setting. Additional Opportunity: The property is currently held in a corporation. The seller is open to an offer for the shares of the holding company, which may provide certain purchasers with potential tax and land-transfer cost efficiencies. (Buyers are advised to consult their own legal and accounting professionals.)A must-see for investors and families alike. (id:50886)
Harvey Kalles Real Estate Ltd.
12 Gibson Avenue
Toronto, Ontario
Charming 4-Unit Home on a Large, Leafy Lot - A Rare Opportunity in a Quiet Family Neighbourhood Beautifully converted home offering four self-contained suites, each with its own character and charm. Set on an expansive flat lot with mature greenery, this property blends multi-unit functionality with the warmth and appeal of a traditional family neighbourhood. The home features a mix of spacious layouts, updated kitchens and baths, bright living areas, and ample outdoor space for tenants to enjoy. Ideal for investors seeking stable income in a high-demand rental area, or for an owner-occupier looking to live in one unit while generating strong supplementary income. Located on a peaceful, tree-lined street close to parks, good schools, transit, and everyday amenities. Plenty of on-site parking and a generous backyard add to the long-term value. A rarely offered multi-unit opportunity in a truly residential setting. Additional Opportunity: The property is currently held in a corporation. The seller is open to an offer for the shares of the holding company, which may provide certain purchasers with potential tax and land-transfer cost efficiencies. (Buyers are advised to consult their own legal and accounting professionals.)A must-see for investors and families alike. (id:50886)
Harvey Kalles Real Estate Ltd.
23 Bleasdale Avenue
Brampton, Ontario
Brand New Legal Basement apartment with separate entrance from the backyard, never lived- 1bedroom + 1 den, 3 pc washroom, ensuite laundry, kitchen. Comes with 1 Parking spot on the drive way, new stainless appliances in the kitchen, lots of storage, pet friendly, soundproofing done between main floor and basement apartment for noise reduction. Ideal for small families, working professionals and students. 30% utility cost will be shared by the tenant. Walking distance to Mount Pleasant GO Station, schools, parks and other amenities. (id:50886)
Save Max Real Estate Inc.
1501 - 50 Elm Drive East
Mississauga, Ontario
Priced to sell! Stunning Corner Unit in Prime Mississauga Location! Absolutely beautiful Spacious 3 bedroom 2 full Bathroom Suite In A Well maintained building. Stunning Unobstructed Southwest View Condominium at great price in Mississauga located in a highly desirable location. Beautifully renovated bathrooms add a touch of luxury. Walk-out to a private balcony-perfect for enjoying Spring, summer and Fall. Spacious Laundry Room Gives Ample Ensuite Storage. Steps To Mississauga transit & Go Train. Walk To Sheridan College, Square One Shopping Centre, Fine Dining Restaurants, Entertainment, Celebration Square, Living Arts Centre, Central Library, YMCA etc. Minutes Drive To Highway 403 and QEW. Maintenance fee is all inclusive. Unit 1501 includes two parking spots. Don't miss your chance to own this spacious and well-appointed condo in one of Mississauga's most desirable communities! (id:50886)
Homelife/miracle Realty Ltd
525 Cope Drive
Ottawa, Ontario
Rare, luxurious, and truly one of a kind! This very large Cardel Finch townhome offers approximately 2,500sqft of thoughtfully designed living space, including a fully finished, turnkey basement ideal for extended family or generating immediate rental income to help offset mortgage costs. Backing directly onto Vic Whittaker Pond, this upgraded 3-bed+den, 4-bath home feels like a detached property and sits on a premium lot with no rear neighbors and direct access to the Ten Alders Trail. The bright, open-concept main floor is perfect for everyday living, featuring hardwood flooring, pot-lighting, and a beautifully appointed kitchen with granite countertops, an oversized breakfast bar, a walk-in pantry, and stainless-steel appliances; an ideal setup for those who value generous cooking and storage space. Step outside to a private, low-maintenance backyard with an interlock patio and gazebo, offering peaceful water views and a serene spot for gatherings.The second level includes a spacious loft, three generous bedrooms, upgraded closets, and convenient second-floor laundry. The primary suite showcases stunning pond views, a walk-in closet, and a spa-inspired ensuite with glass shower and soaker tub.The large, professionally finished lower level (basement) is a major highlight. Designed as a flexible secondary living space with a living room, electric fireplace, kitchenette, full bathroom, and den, this level is perfectly suited for multigenerational living, or a turnkey rental suite, offering excellent versatility and income potential.A wide interlock driveway and oversized garage add further convenience.This energy-efficient home features exceptionally low monthly utility bills for its size. Ideally located close to parks, top-rated schools, shopping, and bus routes (67 & 168), this spacious, income-ready home offers a rare combination of premium location, modern upgrades, and exceptional flexibility in the most desirable community in Stittsville. (id:50886)
Solid Rock Realty
55 Isabelle Road
Casselman, Ontario
This beautifully updated 3+1 bedroom raised bungalow in Casselman offers exceptional value in a prime location, walking distance to shopping, restaurants, schools, and parks, and only one minute from Highway 417. The main floor features three good-sized bedrooms, including a primary bedroom with a 3-piece ensuite, along with an open-concept living and dining area with vaulted ceilings, a galley kitchen, and hardwood and ceramic flooring throughout. The home also includes an attached heated double garage. The fully finished lower level offers a large family room with a walkout to a private backyard with no rear neighbour, a full 3-piece bathroom, an additional bedroom, a dedicated office space, and excellent in-law suite potential thanks to the bright layout and separate access. Exterior features include a new 12x12 deck with a natural gas hookup and a gazebo. Filled with natural light and extensively improved, this home is situated in a great area close to all amenities. (id:50886)
The Real Estate Crew Inc.
Right At Home Realty
416 - 555 Brittany Drive
Ottawa, Ontario
A vibrant community, the convenience of a central locale and spacious dwelling that is suitable for multiple lifestyles. Transit at the doorstep, amenities that are steps away; home is a great jumping off point for a quick commute to work, weekend activities, or domestic life. Within: a smart, generous layout. Ceramic, large windows, ample storage with built-ins throughout! Take advantage of nearby bike paths, parks, and the banks of the Ottawa River. Easy access to parking spot with storage unit 19ft x 13ft. Everything you need is nearby! Farm Boy, Montfort Hospital and bike paths surround. Don't wait- book your appointment soon. (id:50886)
Ottawa Property Group Realty Inc.
32 Mapleview Avenue
Brampton, Ontario
Beautiful 5 Bedrooms Detached Home In A Prime Location In Brampton. Well Maintained Home With Double Doors, Spacious Entrance, Pot Lights, Quartz Counter Top In Kitchen & S/S Appliances. Good Bedrooms Size, Shared Laundry. Recently Upgraded Bathroom . Minutes Away From Schools, Hospital, Hwy 410, Mall, Transit And All Other Amenities. Walking Distance To All Local Amenities & Hwys. (id:50886)
Pontis Realty Inc.
213 - 20f Maize Street
Ottawa, Ontario
Welcome to The Gateway Flats in Mapleton, one of Kanata's newest and most sought-after communities! This brand-new upper end unit condo has never been lived in, offering a rare opportunity to own an untouched home without the wait of new construction. Built in 2025 by Richcraft, this stylish 2-bedroom, 2-bathroom model features modern single-level living with a bright and spacious open-concept layout.As you enter through the main foyer and head upstairs, you're welcomed into a large, sun-filled living area with high-quality SPC flooring that flows through the living and dining spaces. The kitchen is tucked to the side and includes quartz countertops, a ceramic backsplash, a full pantry, and brand-new stainless steel appliances including a stove, fridge, dishwasher, and hood fan.On the opposite side of the unit are two bedrooms, a full bathroom, and in-unit laundry. The primary suite features a walk-in closet and private ensuite bathroom, while the entry and bathrooms are finished in ceramic tile.Step out onto the private balcony and enjoy views of open greenery, with no rear neighbours to interrupt your privacy.This home includes a 3-year Smart Home Essentials package with a smart thermostat, one leak sensor, and one smart hub. Building amenities include visitor parking, bike storage, and prominently featured EV charging stations for convenient electric vehicle access.Located in the heart of Kanata, Mapleton, the home provides quick access to Highway 417, public transit, Costco, Tanger Outlets, grocery stores, Kanata Recreation Complex, Bell Sensplex, and Canadian Tire Centre.Brand new, move-in ready, and perfectly located in one of Kanata's most exciting new neighbourhoods. Book your showing today. (id:50886)
Right At Home Realty

