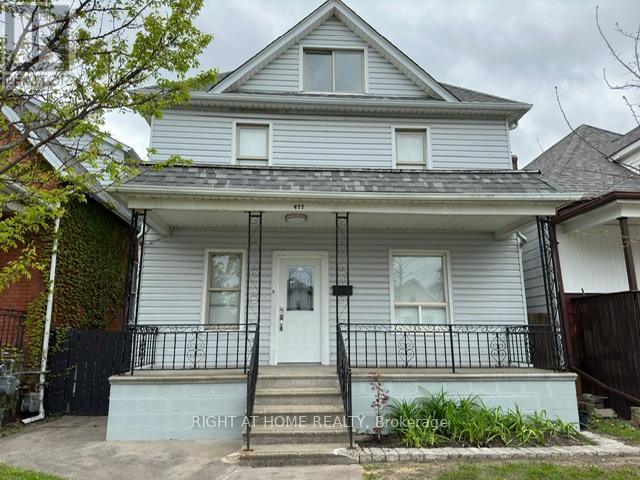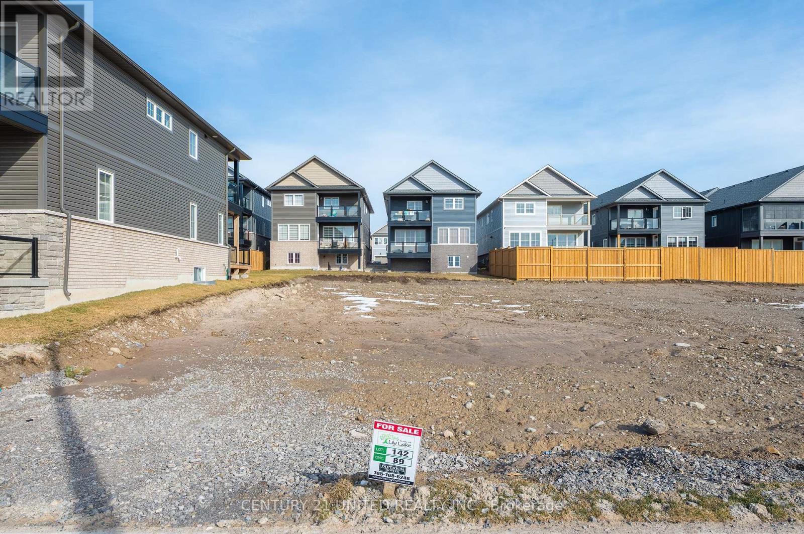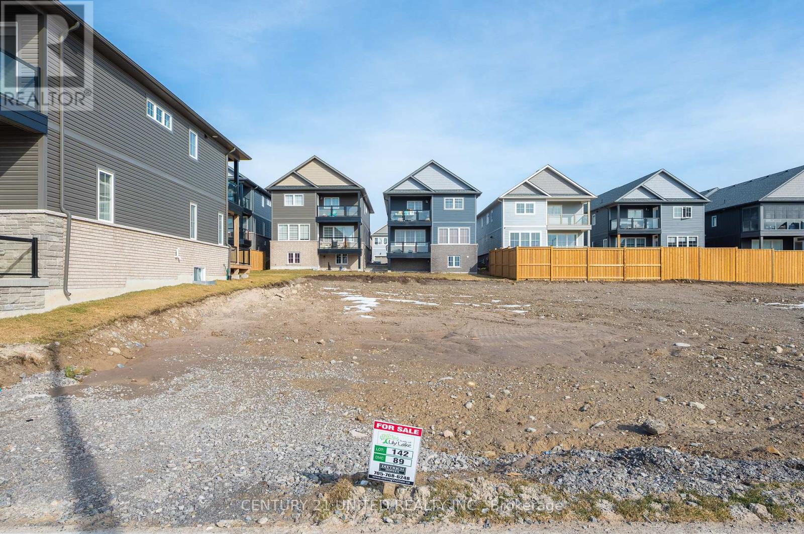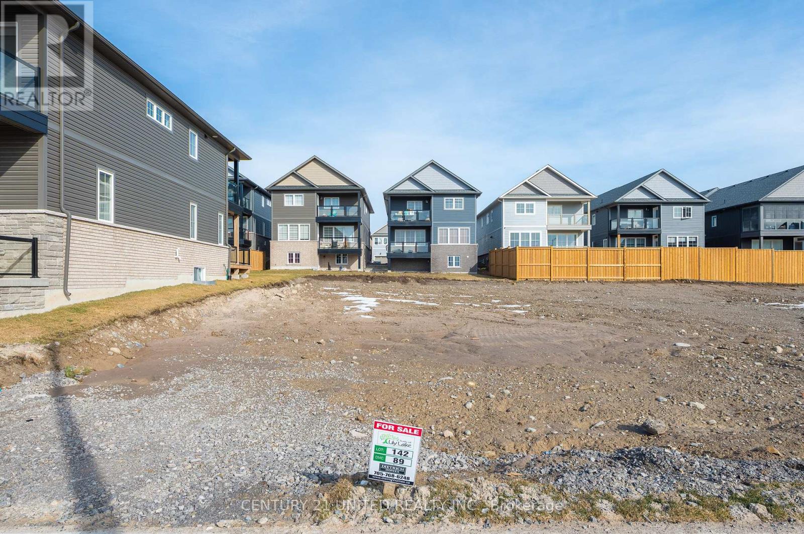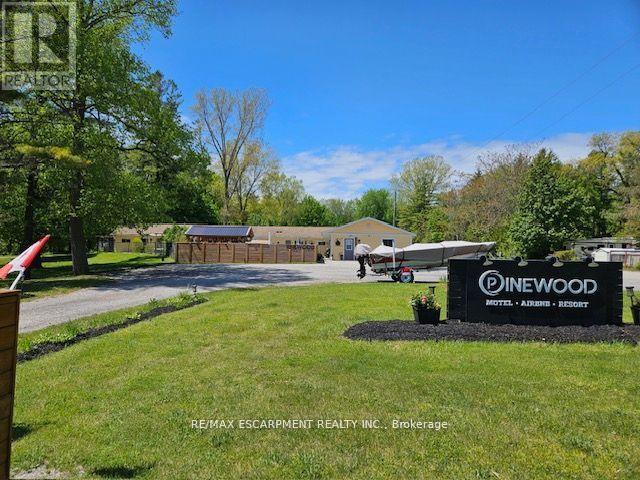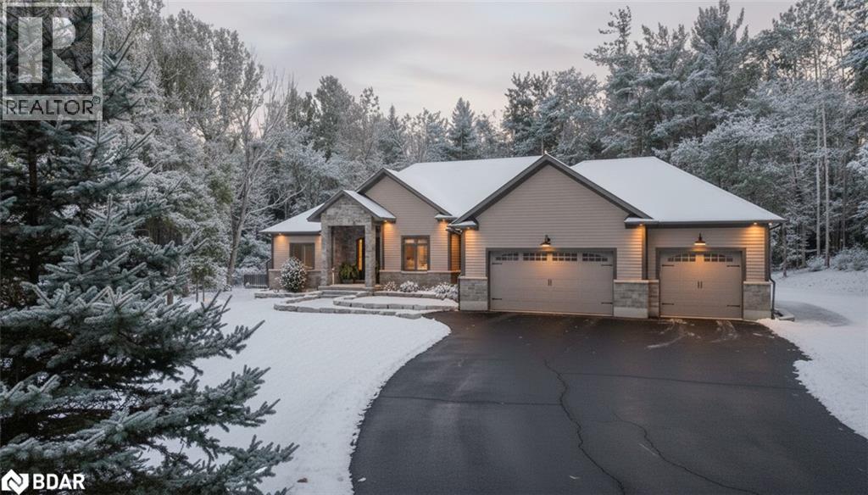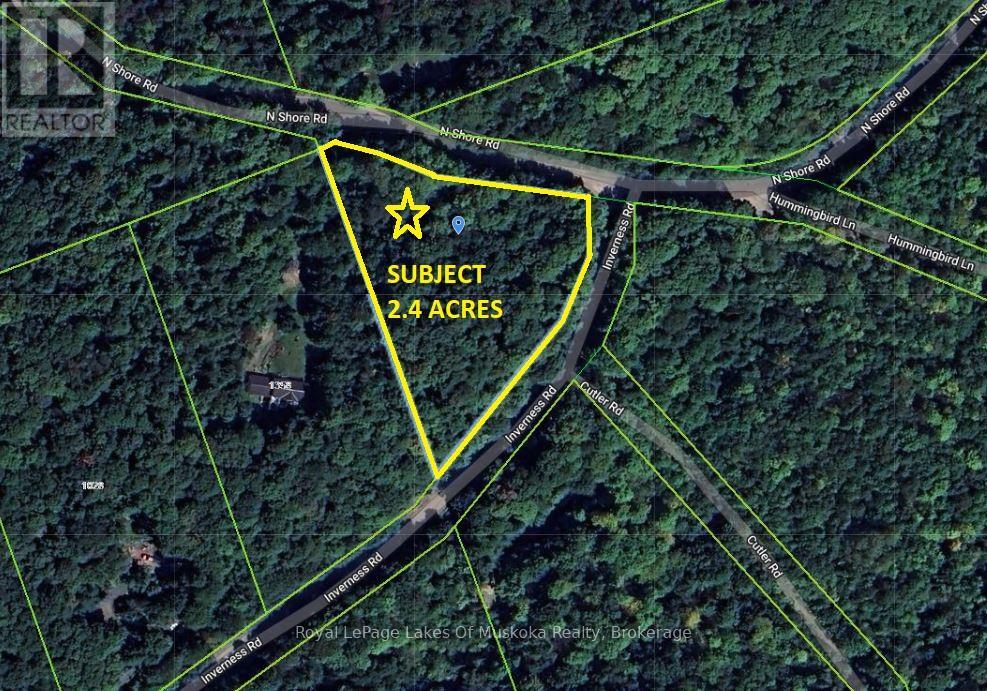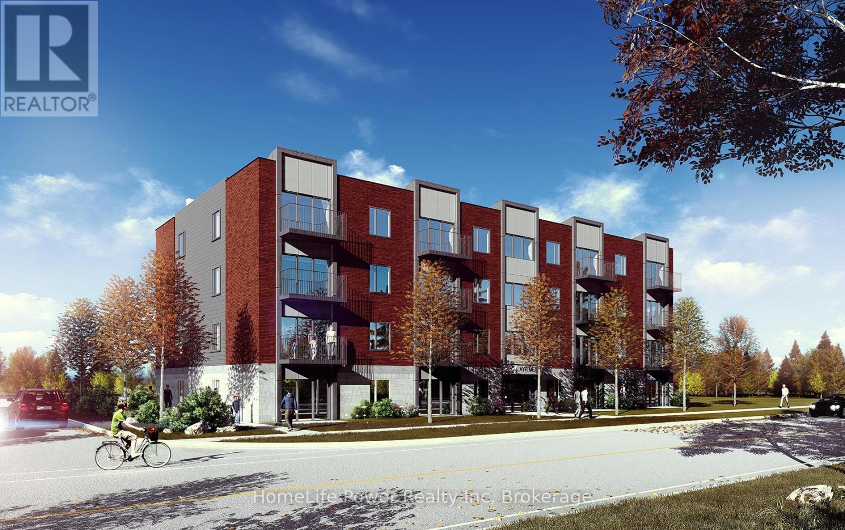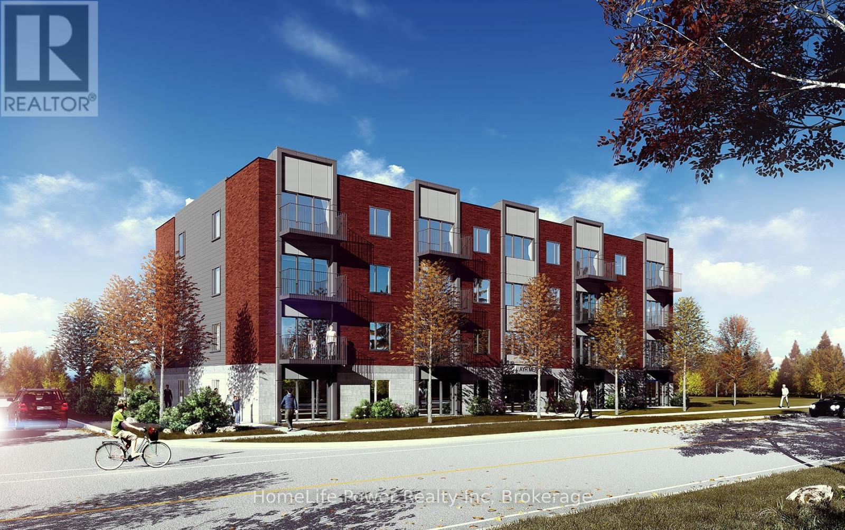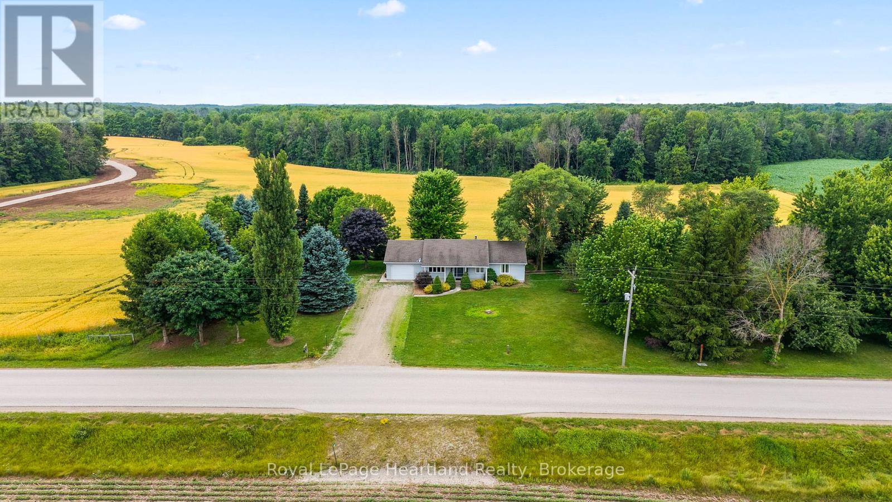477 Pierre Avenue
Windsor, Ontario
Welcome to your dream home in the heart of Windsor, Ontario! Perfectly located just minutes from downtown, this beautifully renovated property blends modern comfort with timeless style. Thoughtfully updated throughout, with thousands invested in recent renovations Roof (22), Kitchen (22), Floors (22), Lighting (22), smooth ceilings throughout, Attic 80% finish, this home is move-in ready and designed to impress.Featuring spacious living room, elegant finishes, inviting layout, it's ideal for families or professionals seeking both sophistication and everyday comfort. Enjoy the convenience of nearby restaurants, shops, schools, and parks-all within a quiet, established neighborhood.Homes of this quality and location are rare. Come and see for yourself the value and care invested in every detail-your next chapter in Windsor living awaits! (id:50886)
Right At Home Realty
2673 County Rd 11 Road
Greater Napanee, Ontario
Unique 4-Bedroom farm home on County Rd 11. Many upgrades throughout. Great serene country setting. Located just 10 minutes north of Napanee. Perfect retreat while providing easy access to the town and amenities. Excess land is to be rented separately. (id:50886)
Lokations Realty Inc.
89 York Drive
Peterborough, Ontario
Opportunity to own a vacant and buildable lot in the highly sought-after Trails of Lily Lake! Situated in a prime location, this lot is ready for your dream home! With services such as natural gas, hydro, municipal water and sewer, all the essentials are in place to begin construction. The trails of Lily Lake is perfect place to build a home tailored to your lifestyle. With its ideal location and all the necessary utilities on site, this lot is truly a rare find. Are you a builder who would be interested in 4 vacant lots? We have a bulk purchase lot sale price. Don't miss it - opportunities like this don't come often! (id:50886)
Century 21 United Realty Inc.
87 York Drive
Peterborough, Ontario
Opportunity to own a vacant and buildable lot in the highly sought-after Trails of Lily Lake!Situated in a prime location, this lot is ready for your dream home! With services such as natural gas, hydro, municipal water and sewer, all the essentials are in place to begin construction. The trails of Lily Lake are the perfect place to build a home tailored to your lifestyle. With its ideal location and all the necessary utilities on site, this lot is truly a rare find. Are you a home builder who would be interested in 4 vacant lots? We have a bulk purchase sale price. Don't miss it - opportunities like this don't come often! (id:50886)
Century 21 United Realty Inc.
85 York Drive
Peterborough, Ontario
Opportunity to own a vacant and buildable lot in the highly sought-after Trails of Lily Lake! Situated in a prime location, this lot is ready for your dream home! With services such as natural gas, hydro, municipal water and sewer, all the essentials are in place to begin construction. The trails of Lily Lake are the perfect place to build a home tailored to your lifestyle. With its ideal location and all the necessary utilities on site, this lot is truly a rare find. Are you a home builder who would be interested in 4 vacant lots? We have a bulk purchase sale price. Don't miss it - opportunities like this don't come often! (id:50886)
Century 21 United Realty Inc.
9717 Army Camp Road
Lambton Shores, Ontario
Great Opportunity for Growth Upside!! Combined Properties with Commercial & Residential Zoning.C14 & R6(Approx. 1.038 Acre) Currently Operated as an Adults Only Resort - Minutes to Ipperwash Beach on Lake Huron! This Well-Established Property Has Been in Hospitality Service For 10+ Years. Excellent Income Investment Opportunity with a Turn-Key Operation! Commercial Lot (C14) Frontage is 151ft & 200ft Depth. The Residential Serviced Lot (R6) has 75ft Frontage & 200ft Depth; Combined 226x200ft Operated Throughout the Year w/ Various Accommodation Options including Long-Term Stays and Vacation Cottage Rentals. This Lovely Resort Has Num. Features.Total of 7 Suites. 5 - 2 Bedroom Suites. and 2 One- Bedroom Suites. The Huge Combined Lots and Zoning is Perfect for Expansion. Investors Look No Further! Expand & Create Your Dream Resort w/ These Strong Roots! The Potential on This Property is Endless! Property Fts. a Tiki Bar, BBQs, Several Fire Pits, Heated Salt Water Pool, Ample Parking for Guests. Nearby: Ipperwash Dunes & Swales, Pinery Provincial Park, Wineries, Ipperwash Beach, Twin Pines Orchard and Restaurants & Markets. (id:50886)
RE/MAX Escarpment Realty Inc.
RE/MAX Real Estate Centre Inc.
49 Sydenham Trail
Duntroon, Ontario
Your Private Resort, Every Day of the Year. Tucked away on 2.5 acres of mature trees and rolling landscape, this custom-built home isn’t just a place to live - it’s a lifestyle. From the moment you arrive, you’ll feel the peace and privacy of country living, all while being steps from walking trails and minutes from town conveniences. Inside, soaring vaulted ceilings and a floor-to-ceiling propane fireplace set the tone for gatherings with family and friends. The open-concept design flows seamlessly from the living and dining area into a chef’s kitchen with quartz countertops, extended cabinetry, stainless steel appliances, and a striking glass backsplash. Every detail has been crafted for both function and style. The main floor offers four bedrooms, including a primary suite designed as a true retreat, complete with a spa-like 5-piece ensuite and walk-in closet. The finished lower level with private garage entrance extends the lifestyle—whether you need a guest suite, home gym, or office. A 5th bedroom, 3-pc bath, and expansive mudroom with storage make the space versatile and practical. Step outside and discover why this property is truly exceptional. A saltwater pool glistens in the sun, paired with a hot tub and covered deck that invite you to host summer parties, quiet evening dinners, or simply unwind after a long day. With walking trails at your doorstep and a backyard that feels like a private resort, this home delivers a lifestyle most only dream of. Luxury, privacy, and connection to nature—this home is more than a residence. It’s where family memories are made, friends gather, and every day feels like a getaway. (id:50886)
Real Broker Ontario Ltd.
4 Northshore Road
Muskoka Lakes, Ontario
2.41 acre vacant lot conveniently located close to Three Mile Lake, Lake Rosseau & Windermere. Offering year round road frontage on Northshore Rd and Inverness Rd. Mixed Forest with mixed terrain & natural granite outcroppings. Zoning is RU1 which does permit a dwelling . Hydro service is at the road. Buyer is encouraged to contact Muskoka Lakes Twp to confirm building permit availability. (id:50886)
Royal LePage Lakes Of Muskoka Realty
204 - 170 Northumberland Road W
North Dumfries, Ontario
***ONE MONTH FREE RENT ON NEW LEASES SIGNED BY DEC 31***Modern Living in the Heart of AyrWelcome to Ayr Meadows - where small-town charm meets modern comfort. Located at 170 & 180 Northumberland Street, these recently built, pet friendly, boutique residences offer thoughtfully designed 2-bedroom and 1-bedroom suites featuring a custom kitchen with stainless steel appliances and quartz countertops, vinyl flooring, in-suite laundry, high ceilings, and over-sized windows that create a bright, spacious feel. Enjoy cleaner, fresher indoor air year-round with each unit's VanEE ventilation system, plus secure keyless entry, an elevator, and beautifully landscaped grounds with private garden terraces. Nestled in the heart of Ayr, Ontario, and only 30 minutes from Kitchener-Waterloo, Cambridge, and Brantford, this peaceful community offers the best of both worlds: tranquil living with convenient city access. Residents enjoy an intimate, close-knit atmosphere. One outdoor parking space is included at no additional cost. Sign a new lease by December 31 and receive one-month free rent (discounted between months two to nine). (id:50886)
Homelife Power Realty Inc
402 - 170 Northumberland Road W
North Dumfries, Ontario
***ONE MONTH FREE RENT ON NEW LEASES SIGNED BY DEC 31***Modern Living in the Heart of Ayr Welcome to Ayr Meadows - where small-town charm meets modern comfort. Located at 170 & 180 Northumberland Street, these recently built, pet friendly, boutique residences offer thoughtfully designed 2-bedroom and 1-bedroom suites featuring a custom kitchen with stainless steel appliances and quartz countertops, vinyl flooring, in-suite laundry, high ceilings, and over-sized windows that create a bright, spacious feel. Enjoy cleaner, fresher indoor air year-round with each unit's VanEE ventilation system, plus secure keyless entry, an elevator, and beautifully landscaped grounds with private garden terraces. Nestled in the heart of Ayr, Ontario, and only 30 minutes from Kitchener-Waterloo, Cambridge, and Brantford, this peaceful community offers the best of both worlds: tranquil living with convenient city access. enjoy an intimate, close-knit atmosphere. One outdoor parking space is included at no additional cost. Sign a new lease by December 31 and receive one-month free rent (discounted between months two to nine). (id:50886)
Homelife Power Realty Inc
9462 Ayton Road
Minto, Ontario
Welcome home! This well-maintained 3-bedroom, 2-bath bungalow situated on a spacious 0.67 acre lot just 4 minutes from Harriston was custom built in 1994 and offers comfortable country living with the convenience of a paved road and easy access to town amenities. The main floor features a bright and functional layout featuring 3 well sized bedrooms, main floor laundry, two full bathrooms, a spacious living room, functional kitchen and dining room all flooded with natural light and with ease of access to large glass sliders to your private back deck. Allow the unfinished basement to be your blank canvas to add an additional bedroom, rec room, living space for a home office or guest accommodations, or an unfinished space for storage, floor hockey and crafts. The attached single car garage and detached workshop allow for additional space for parking, projects, storage or storing the old car. Surrounded by farmer's fields and panoramic views, here is your opportunity to enjoy the peace and privacy of rural living with plenty of room to garden, play, or entertain outdoors. A fantastic opportunity to own a solid home in a desirable location. Conveniently located a 2 minute drive to the gas station, a 4 minute drive to shopping, dining, sports, healthcare and schooling in Harriston, 13 minutes to the Palmerston Hospital, 22 minutes to big box store shopping in Hanover & Listowel, and 50 minutes to Guelph & Waterloo. Call Your REALTOR To View What Could Be Your Final Stepping Stone to Retire From The Farm Or Escape The Hustle & Bustle of Town & City Limits at 9462 Ayton Road. (id:50886)
Royal LePage Heartland Realty
Basement - 331 Rawdon Street
Brantford, Ontario
All-inclusive living in a modern 1-bedroom apartment right in the heart of Brantford comes partially furnished! This bright lower-level unit is designed with comfort and style in mind, featuring pot lights throughout, sleek vinyl flooring, and a contemporary kitchen with quartz countertops, stainless steel appliances, and a double sink. The bathroom feels like a spa retreat with porcelain tile, a soft-close vanity, and a rainfall glass shower. In-suite laundry makes life even easier. Step outside and enjoy unbeatable convenience just minutes to Lynden Park Mall, downtown Brantford, Laurier University, Conestoga College, and quick access to Hwy 403. Parks, trails, schools, shopping, and transit are all close by, giving you the best of both city living and community charm. All utilities and free high-speed Internet are included for stress-free budgeting. Backyard not available. (id:50886)
RE/MAX Real Estate Centre Inc.

