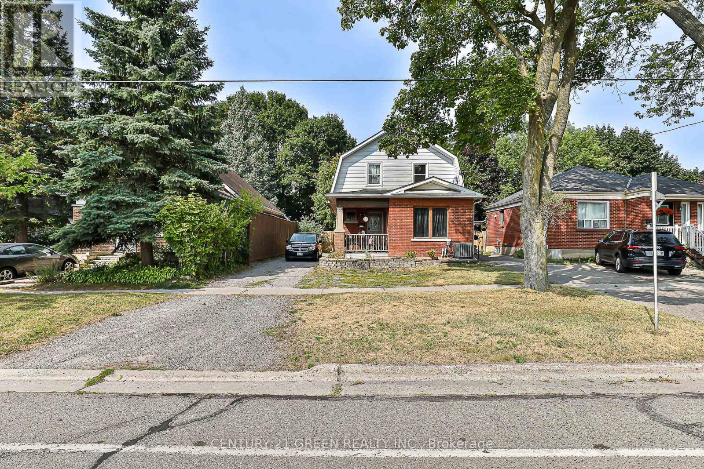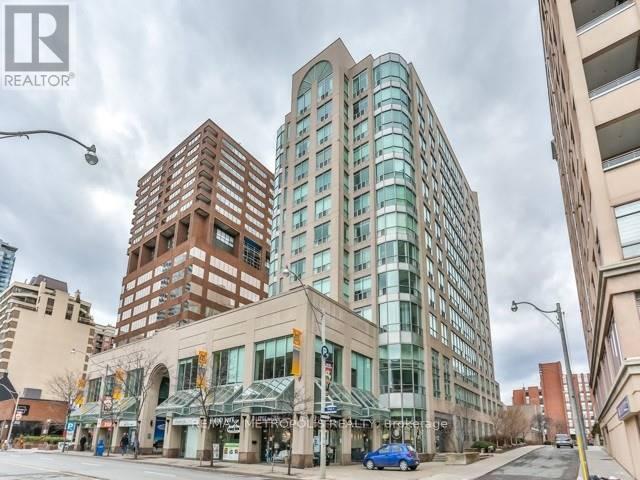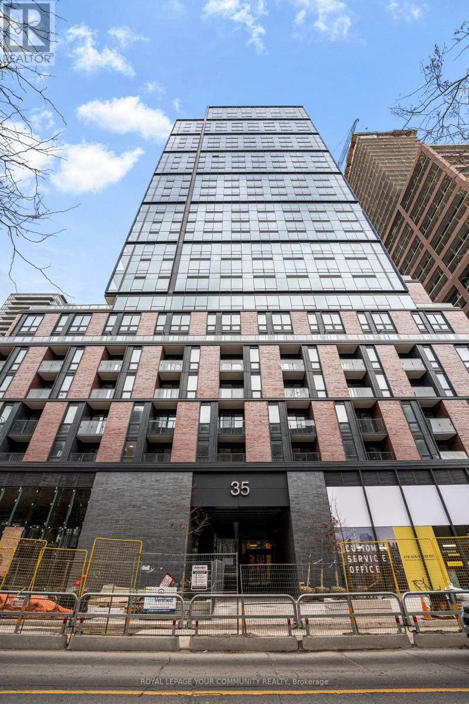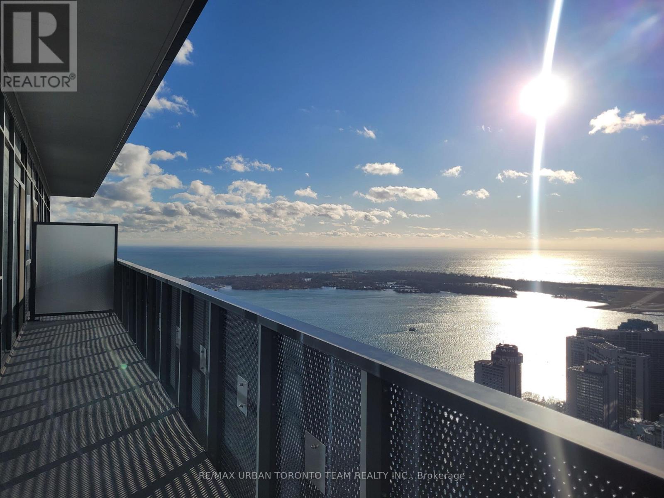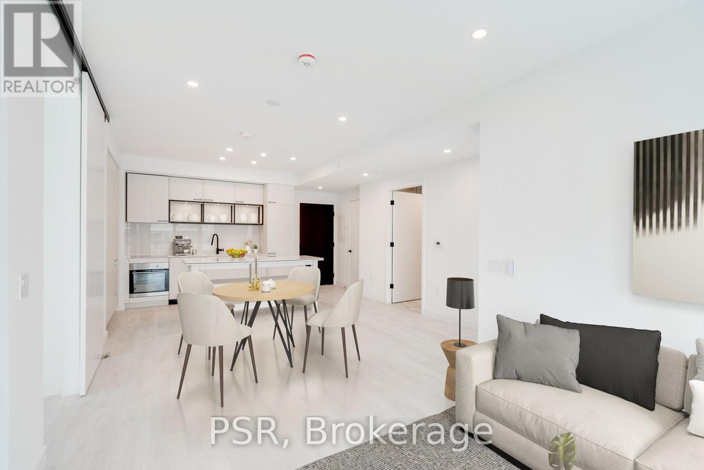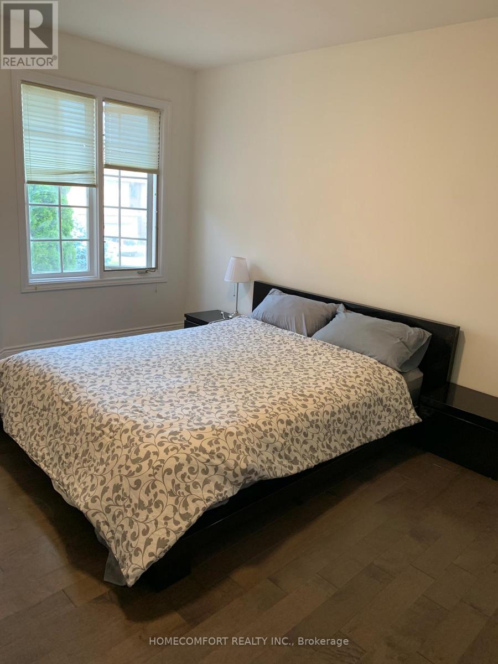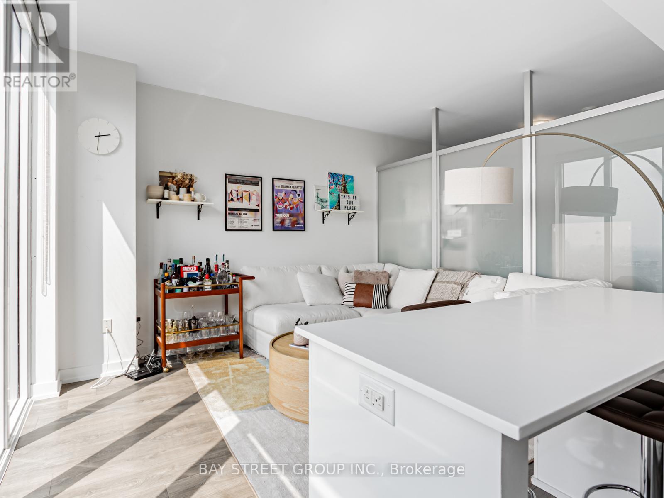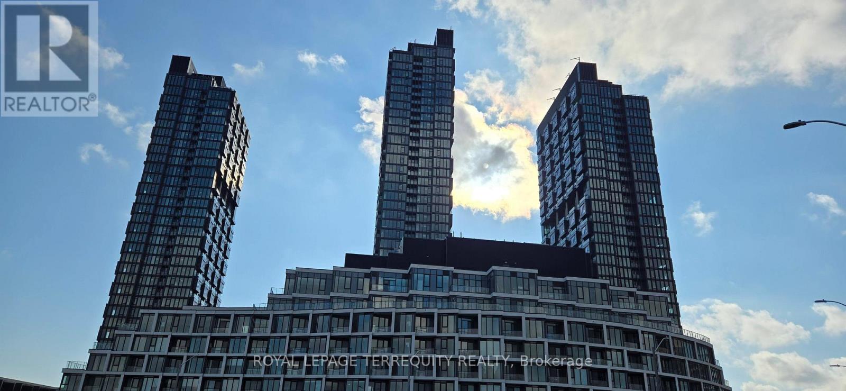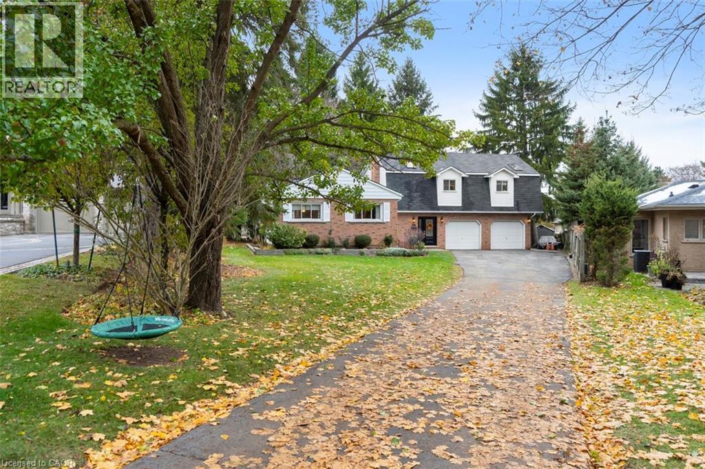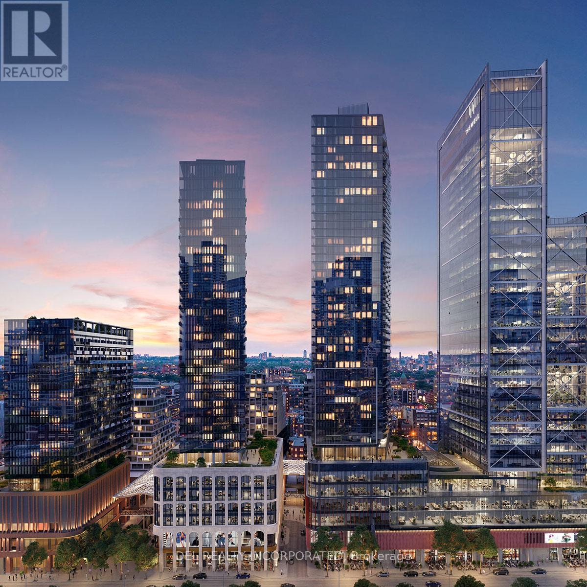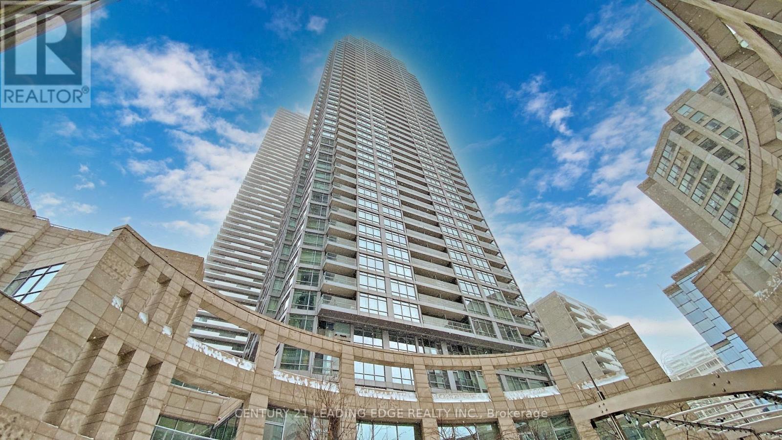58 Gibbons Street
Oshawa, Ontario
Discover the potential at 58 Gibbons St., a spacious and versatile 5-bedroom, 2-bathroom property nestled in central Oshawa. This residence includes a fully modernized, code-compliant basement suite with its own private entrance and dedicated laundry facilities ideal for extended family use or generating passive income. The home sits on a generous lot with ample parking space and a private backyard oasis, perfect for relaxing or hosting guests. Located just minutes from Oshawa Centre, public and Catholic schools, shopping hubs, restaurants, and transit routes, it offers unmatched convenience for commuters and families alike. Whether you're a first-time buyer, growing household, or savvy investor, this property checks all the boxes for comfort, value, and location. (id:50886)
Century 21 Green Realty Inc.
719 - 942 Yonge Street
Toronto, Ontario
Spacious 1 Bedroom Condo Apartment At The Memphis! Well Lit And Approximately 606 Square Feet, This Condo Features Living In The Heart Of It All. Steps From Yorkville And The Subway Hubs! The Building Features 24 Hours Concierge/Security, Rec Room, Exercise Room, Sauna, & Gym! (id:50886)
RE/MAX Metropolis Realty
804 - 35 Parliament Street
Toronto, Ontario
**Experience refined urban living in this brand-new, never-occupied 2-bedroom, 2-bath residence at The Goode Condos in the heart of the Distillery District. Flooded with natural light, the open-concept layout showcases floor-to-ceiling windows, a sleek modern kitchen with integrated appliances, and a private balcony extending from the living area. The serene primary suite features a spa-inspired ensuite. A rare EV parking spot is included-an exceptional advantage in this coveted community. Residents enjoy an impressive array of amenities, including a 24/7 concierge, outdoor pool, state-of-the-art fitness centre, yoga studio, co-working spaces, and more. Perfectly situated just steps to transit, acclaimed dining, the St. Lawrence Market, the waterfront, and the charm of the historic Distillery District. Move-in ready with upscale finishes throughout.** (id:50886)
Royal LePage Your Community Realty
Ph112 - 55 Cooper Street
Toronto, Ontario
Fully Furnished - Breathtaking Skyline & Lake View from Penthouse level at Sugar Wharf 927 sq foot interior with 218 sq ft balcony - 3 bedroom with 3 full bath Open Concept Kitchen And Living Room. Steps Away From Sugar Beach, Employment, Shops & Restaurants. Farm Boy, Loblaws, Lcbo, Direct Access To To Future Path & School. Live In The The Best And The Largest Toronto Waterfront Community. Spacious South Exposure The Lake. The Life. The City **EXTRAS** Fully furnished - Built-In Fridge, Dishwasher, Stove, Microwave, Front Loading Washer And Dryer, Existing Lights, Ac, Hardwood Floors, Window Coverings - 1 parking Included (id:50886)
RE/MAX Urban Toronto Team Realty Inc.
524 - 505 Richmond Street W
Toronto, Ontario
Sought After Waterworks Building In The Heart Of King West. Split Two Bedroom With Large Living Space, Upgrades Galore, Electric Blinds, Built Out Wardrobes And Lots Of Closet Space. High End Finishes. Large Open Air Terrace - East Facing For Perfect Morning Light. Available August 1st.Next Door To St. Andrews Playground And Dog Park. Susur Lee Restaurant Downstairs, Impact Cafe. Nicely Located Right Between Queen Street And King Street Restaurants, Shops And 24/7 Public Transit. Don't Miss Out On This One! (id:50886)
Psr
23 Laredo Court
Toronto, Ontario
Close to Subway Line 1 Finch station. Easy to take 39 Bus to Finch station. Clean and Very Bright privet large bedroom with privet bathroom in the 5 bedroom house on the second floor. One bedroom occupied one person only. Furnished bedroom with Queen size bed, Desk, chair. Sharing kitchen with the other two people. Including utilities and Wi-Fi. Once a week laundry . Looking for quiet and clean, respectful, responsible tenant. Looking for cook less(1-2 simple cook per week), No parking spot available, Available on Dec 1.2025 (id:50886)
Homecomfort Realty Inc.
4101 - 426 University Avenue
Toronto, Ontario
Unbeatable Core Downtown Location! Spacious 1+Den, Approx. 740 Sq.Ft. A Rare Gem In Downtown For This Size! Modern Architecture With Bright 9 Ceilings, Floor-To-Ceiling Windows, And A Versatile Den Perfect As A 2nd Bedroom Or Home Office. Designer Kitchen Featuring Granite Island. Original Owner, Never Rented, Impeccably Maintained. Perched On A High Floor With Unobstructed Views, Offering Exceptional Openness, Abundant Natural Light, And A Premium Living Experience. Steps To Subway, U Of T, AGO, OCAD, TMU & Top Hospitals. Surrounded By Dining, Shopping, And Entertainment, Delivering The Ultimate Urban Lifestyle. Don't Miss This Opportunity! (id:50886)
Bay Street Group Inc.
1215 - 1 Quarrington Lane
Toronto, Ontario
Step into elevated living with sweeping city and treetop views from this stunning, brand-new 2-bedroom, 2-bathroom residence. Drenched in natural light, this west-facing suite offers a harmonious blend of modern comfort and serene outlooks-including a captivating panorama toward Toronto's skyline and peaceful green space to the north. The thoughtfully designed layout features a bright, airy living area, a contemporary kitchen with clean lines, and expansive windows that enhance the sense of space. Both bedrooms are well sized, with the primary offering a beautifully appointed 3-piece ensuite. A second full bathroom and excellent storage options add to the home's everyday functionality. Nestled within the highly anticipated Crosstown community, residents will have access to an impressive selection of amenities: co-working lounge, art studio, fitness centre, full basketball court, yoga space, rooftop BBQ area, and more. Conveniently surrounded by parks, trails, transit, and essential neighbourhood amenities. Includes 1 parking and 1 locker. A rare chance to enjoy refined living in a vibrant, fast growing neighbourhood. (id:50886)
Royal LePage Terrequity Realty
191 Terrence Park Drive
Ancaster, Ontario
Prestigious OakHill Location! Don't miss this rare opportunity on the end of a pictursque cul-de-sac in Ancaster. Nestled in along the edge of the Dundas Valley, the OakHill/Clearview neighbourhood has experienced extensive transformation and investment into custom built homes and renovations. With an expansive 215 FT. lot (irregular), #191 Terrence Park Drive is move-in ready exhibiting 4+1 Beds, 3.5 baths with a modern, remodelled basement (2024). The extra deep, double garage for the avid hobbyist allows for workshop space, while the backyard welcomes visitors amongst mature trees, on-ground pool, hot tub and deck. With tasteful improvements, this home has been lovingly cared for by the same owner since 1976. Step inside to the oversized breezeway with storage space, purposeful for a versatile mudroom and easily-converted to an office space looking over the backyard. The white eat-in kitchen with granite counters opens directly to the spacious yet cozy family room with built-in cabinetry, wood-burning fireplace, hardwood flooring and views of the rear property. The formal dining room is perfect for hosting larger groups, while main-level laundry is a convenient added bonus. Upstairs, this unique layout is carpet-free and allows three bedrooms to view the backyard! The generous primary boasts dual closets and a 4 piece ensuite bath with soaker tub. Two additional bedrooms have updated laminate flooring and a shared 4 pce. bathroom with bath tub. The fully-finished basement completed in 2024 provides large rec. space, nook for a future kitchen, bedroom with egress window, contemporary 3 piece bathroom and ample storage room. The basement is the perfect place to spread out for home office, exercise gym, kids play area, music room and more! Better yet? Hiking trails, groceries, shops, schools, library, splash pad, arts and recreation centres are in walking distance. This idyllic locale at the end of the cul-de-sac is a rare find to create your next forever home! RSA. (id:50886)
Royal LePage State Realty Inc.
2005 - 470 Front Street W
Toronto, Ontario
Welcome to King West's premier luxury condo community. This expansive three-bedroom suite offers an unparalleled living experience featuring Tridel's 400 Series finishes, 9 ft ceilings, breathtaking North West views, and an oversized balcony perfect for soaking in the unobstructed cityscape. Featuring 400,000 sq ft of indoor & outdoor retail space connected by a dramatic glass canopy. Remarkable 70,000 sq ft world-class public food Hall at The Wellington Market place. Unparalleled access to the city's finest dining, shopping, and fitness options. This is your final opportunity to live Toronto's most anticipated downtown lifestyle. (id:50886)
Del Realty Incorporated
3809 - 2191 Yonge Street
Toronto, Ontario
Welcome to Quantum 2 at Minto Midtown. Unit 3809 is a bright and well-designed 1-bedroom + den, 1-bathroom suite featuring a functional open layout, in-suite laundry, and a private balcony with great city views. This unit includes 1 locker and 1 underground parking spot for added convenience. Located in the heart of Yonge & Eglinton, you're steps from transit, restaurants, shops, and everyday essentials. The building offers premium amenities including a fitness centre, pool, and 24-hour concierge. A fantastic opportunity in one of Midtown's most recognized condo communities. (id:50886)
Century 21 Leading Edge Realty Inc.
602n - 120 Broadway Avenue
Toronto, Ontario
1+1 Bedroom with DEN, and LOCKER!!! With large Balcony (no balcony above) at UNTITLED Luxury at Yonge & Eg! Stunning, bright, large 1+1, EXTRA HIGH CEILINGS, with LOCKER (1 bedroom plus a den). Be the first to live in this unit. Over 600 sqft total. LARGE BALCONY w no balcony above you. Hardwood flooring throughout, 12 ft ceilings!!!! A modern kitchen with built-in appliances, backsplash, and granite countertops. Floor-to-ceiling windows! A spacious den ideal for a home office, storage room gym, or nursery. Includes world-class amenities including a fully equipped fitness centre, basketball court, outdoor pool, rooftop terrace with BBQ area, meditation garden, party room, co-working space, grand lobby with waterfall feature, AND 24-hour concierge service. (id:50886)
Keller Williams Advantage Realty

