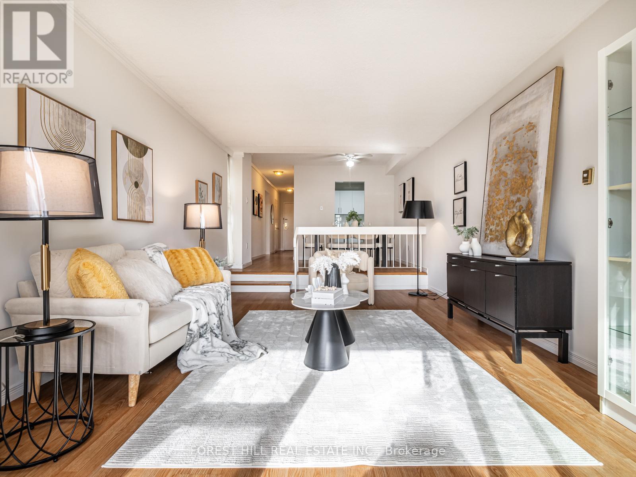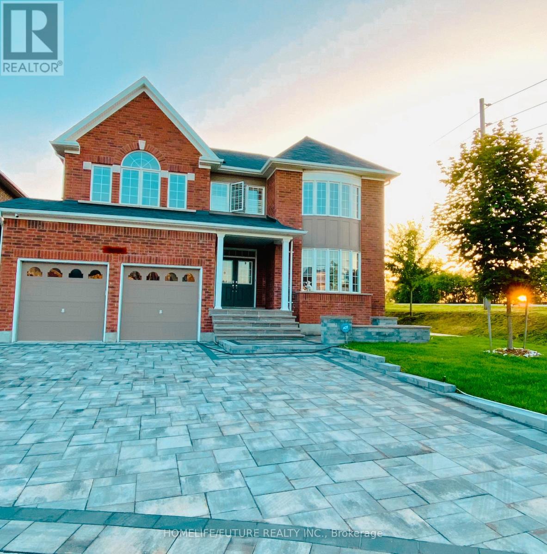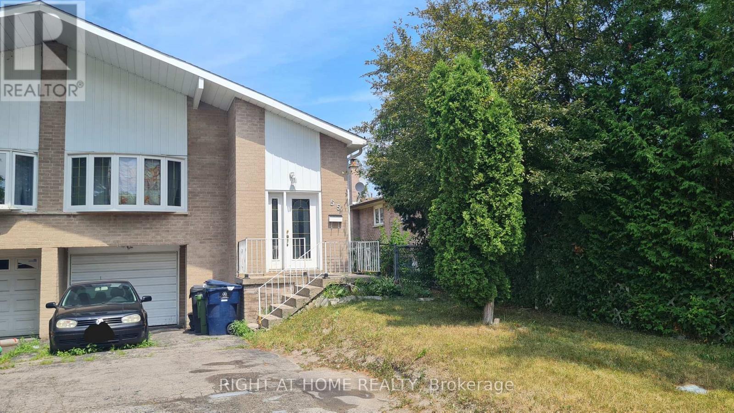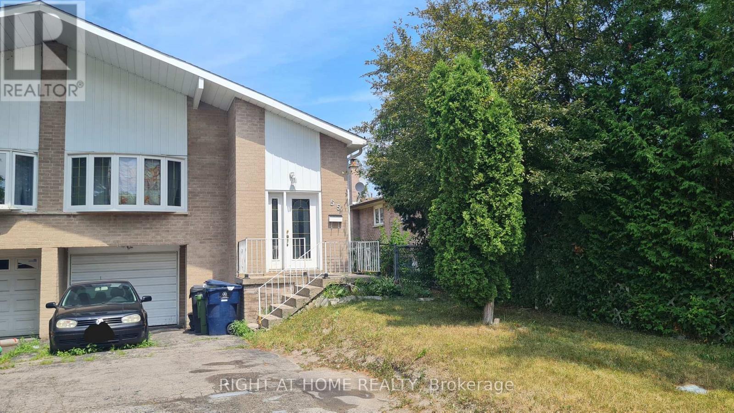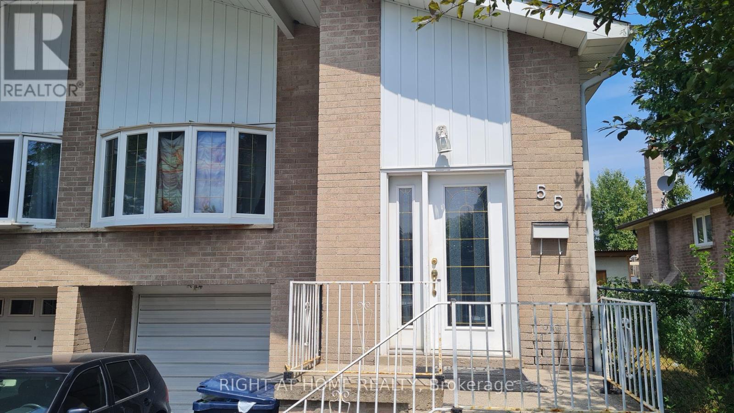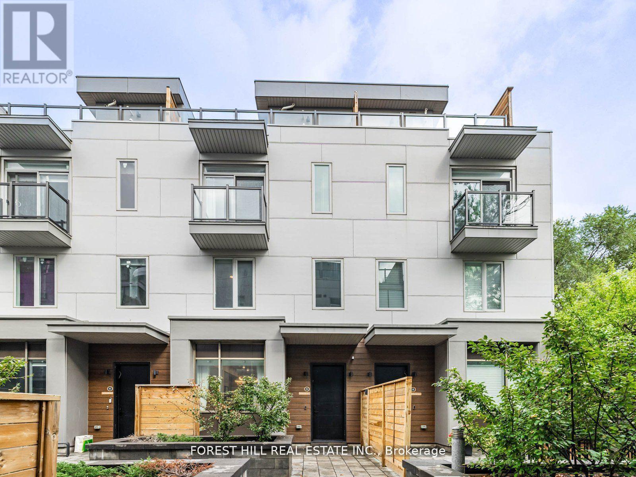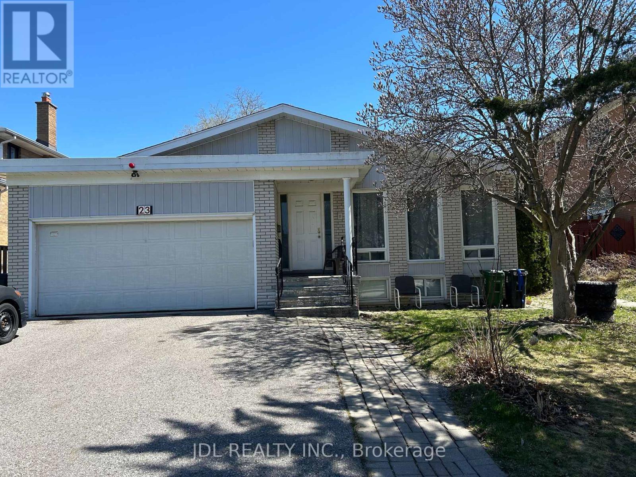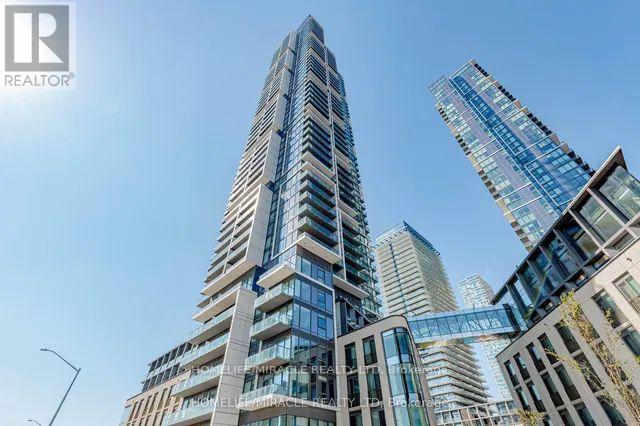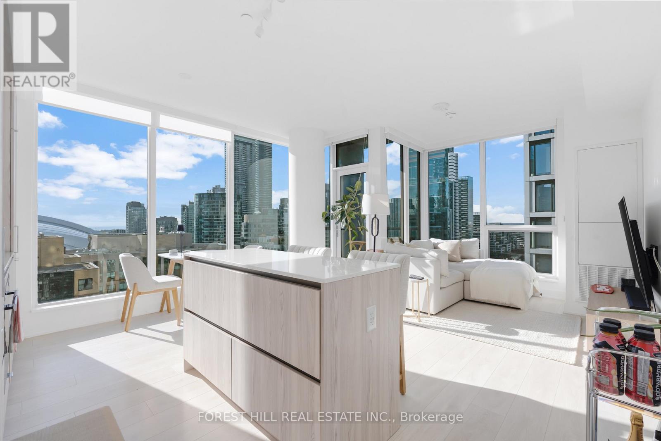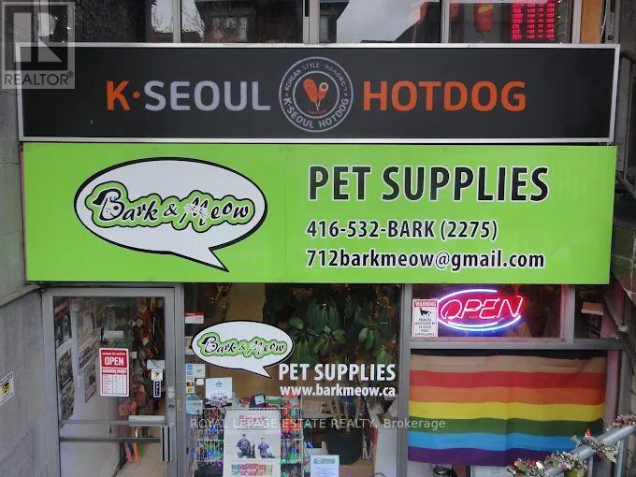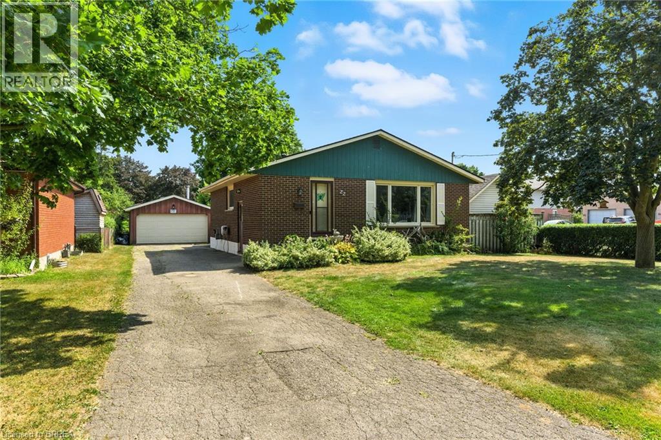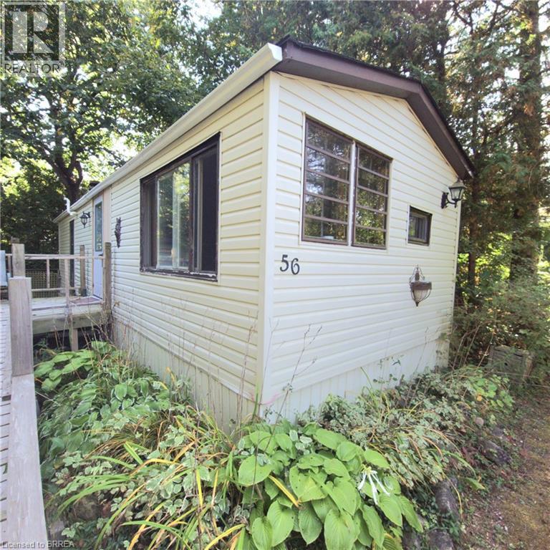306 - 4101 Sheppard Avenue E
Toronto, Ontario
**Prime Agincourt Location! Right Across From Go Station** Very Spacious & Bright 2 Bdrm With Bright South-Facing Exposure With Breathtaking Views , Laminate Floor Throughout, Open Concept Layout, NEW Kitchen, Fresh Painted. Across The Go Train Station,Ttc Bus At Door, Walking Distance To Agincourt Mall, Walmart, Library, No Frills Supermarket, Good School Area : Just 3 Minutes To Agincourt Junior Public School and Agincourt Collegiate Institute.**Mins To Stc, 401, 404, Fairview Mall. Well Managed Building Recent Renovated . Windows/Door/Balcony /Hallway Wall/Carpet/Elevator Was Newly Replaced. (id:50886)
Forest Hill Real Estate Inc.
Main - 2040 Magee Court
Oshawa, Ontario
Prim Location! Beautiful Family Neighborhood! Fully Furnished. Bright And Spacious 4+1 Br & 4 Wash Executives Detached Home. Large Living & Family Rooms, Gourmet Kitchen With Ss Appliances (Fridge, Stove, Washer, Dryer), Laundry Rm On Main, Two Parking. Schools, Public Transit, Shopping Centre, Hwy 407, University Of Oshawa, & Surrounded By All Amenities. Tenant Pay 65% Of Utilities, No Smoking, Snow Removal On Driveway Parking & Entrance And Lawn Maintenance Are Tenant's Responsiblity. Tenant Insurance Is A Must! (id:50886)
Homelife/future Realty Inc.
Rm C - 55 Littleleaf Drive
Toronto, Ontario
One comfortable room is available for rent on the upper floor of a semi-detached home in Scarborough. The main floor features a shared kitchen. Rent includes hydro, heat, A/C and water. Parking is available for $50/month. Conveniently located near HWY 401, Schools, Library, Shopping, Groceries, and Public transit. (id:50886)
Right At Home Realty
Rm B - 55 Littleleaf Drive
Toronto, Ontario
Private room available in a well-kept home in Scarborough. The room comes fully furnished with a bed, desk, chair and wardrobe, offering plenty of storage and a ready-to-move-in setup. You'll share kitchen with full-size appliances along with 1 bathroom. All Utilities included. Street parking available. Conveniently located to Schools, Library, Shopping, Groceries, Transit, Hwy 401. (id:50886)
Right At Home Realty
Rm A - 55 Littleleaf Drive
Toronto, Ontario
Spacious, private room available in a well-kept home in Scarborough. The room comes fully furnished with a bed and built-in closet, offering plenty of storage and a ready-to-move-in setup. You'll share a well-equipped kitchen with full-size appliances along with 1 bathroom. All Utilities and 1 parking spot included. Close to Schools, Library, Shopping, Groceries & Transit, Hwy 401. (id:50886)
Right At Home Realty
Unit 5 - 35 Dervock Crescent
Toronto, Ontario
lient Remarks**Luxury(Only Just Over 4Yrs Old)**High End 4 Bedrooms Unit Town Home, Situated On Quiet/Inside Court Unit In The Prestigious Bayview Village --------------- Spanning 2,195 sq. ft for Interior Living Space + Approximately 195 sq. ft Private backyard with fully Interlocked/Fenced backyard (354 sq ft )(Maintenace Free for 4 Seasons) + Balcony(Primary Bedroom) + Approximately 292 sq.ft Rooftop Terrace + 2(Two) Tandem Underground Parking Spots with EV Charger ---------------- Spacious And Bright, and Open Concept Design 10 Ft Ceiling On Main Floor, and 9 ft Ceiling on Second/Third Floor --------------- Boasting**Upgraded Wood Flooring**Top-Of-The-Line MIELE Appliances**Modern Kitchen Cabinet With Quartz Counter Tops and Centre Island**Upgraded-Living/Family room Pantry with Bar Fridge**Primary Bedroom with 6 Pc Ensuite and Upgraded Custom-Designed Closet**2Tandem Underground Parking Spots with Upgraded E.V Charger & Direct Access To Underground Parking From Basement**Private Balcony**Stunning Rooftop Terrance**This home boasts a hi ceiling, 10ft main floor and welcoming atmosphere with an open concept, airy vibe and urban style-sleek modern kitchen, extra built-in pantry in living/family room. and easy access to a private cozy backyard. Upstair-2nd floor, offering 3bedrooms with ample natural lights. On 3rd floor, primary bedroom provides a private space, and a balcony for fresh-air, and built-in/modern closet. The laundry room is located on the 3rd floor for convenience and functionality. This property is situated all walk distance to Elegant Bayview Village shopping centre, library, subway station and Hwys 401/404------------Come and View and Move-In & Enjoy!!! (id:50886)
Forest Hill Real Estate Inc.
Suite Aa - 23 Pineway Blvd Boulevard N
Toronto, Ontario
Best Deal! All Utilities Inclusive! Really Spacious! Quite Bright! Wonderful Location! Very Close To All Amenities. Shopping Center, TTC, Subway, School, University, Restaurant, Etc.shared bathroom and kitchen. Thank you very much! (id:50886)
Jdl Realty Inc.
4212 - 7890 Jane Street
Vaughan, Ontario
Absolutely Stunning! Corner Unit at Transit City 5 Condos! Located In The Heart Of Concord. Large Balcony with Breathtaking views from the 42nd floor. Open concept living/dining room with Floor-To-Ceiling Windows & a Sleek/Modern Kitchen Complete With B/I appliances, backsplash & Quartz Countertops. 2 spacious bedrooms (No Den) & 2 full baths. Ensuite laundry room. 2 minute walk to Subway Station, Easy Access To Hwy 400 & 407. Minutes To Vaughan Mills, Ikea, Costco, Walmart And York University. Parking, Locker & High Speed Internet Included. Wrapped Around Balcony Over Looking South East With CN Tower & Over 24000 sq.ft Mega Amenities Including Gym, Running Track, Squash court, Swimming Pool & More! (id:50886)
Homelife/miracle Realty Ltd
1910 - 35 Mercer Street
Toronto, Ontario
***ABSOLUTELY STUNNING-----TORONTO'S SIGNATURE Panoramic Breathtaking Views Of The City All in One***CN Tower/Skydome/Lake Ontario--***Welcome to the NOBU Residences Unit 1910-A Stunning Corner Unit- 2 Bedroom+Den, 2 Bathroom, Modern & Cozy Open Concept Living--Floor to Ceiling Windows Thru Out---Custom Built European-Style Cabinetry--Spacious Kitchen Island--Most Favorable South West Exposure(Abundant Natural-Sunlight Thru-Out W/ Floor to Ceiling Windows)---Open Concept Living & Dining combined Space Are Perfect For Hosting Gatherings W/Easy Access To An Open-Balcony**Well-Laid/Sized Kitchen & Bedroom---Iconic NOBU restaurant spanning two floors walking distance of the King Street Streetcar, St. Andrew Subway Station, the Mercer Street PATH and MORE --------9th Floor Nobu Fitness Club (Fitness Centre, glass Atrium, Spin Studio, Yoga Studio, Massage Room, Hot Tub, Dry Sauna, Wet Steam, Cold Plunge, Change Rooms, and Water Feature)**SUPERB Location**Minutes from unlimited dining & upscale lifestyle neighbourhood, Steps Underground PATH--Convenience at its Best!! (id:50886)
Forest Hill Real Estate Inc.
712 Bloor Street W
Toronto, Ontario
Bark & Meow Pet Supplies is a turnkey business opportunity in the heart of Toronto, located just steps from Christie Subway Station on busy Bloor Street. This well-established pet supply store is loved by the community and benefits from excellent foot traffic, proximity to Christie Pits and Bickford dog parks, and a growing population with new condominiums nearby. The shop boasts a loyal customer base, strong social media presence, modern POS and loyalty systems, and established partnerships with grooming and dental cleaning services. With huge potential to grow through online sales, delivery, and expanded product offerings, this is the perfect chance for an entrepreneur or pet lover to take over a thriving business in a prime location. (id:50886)
Royal LePage Estate Realty
22 Mccammon Street
Paris, Ontario
Welcome to 22 McCammon Street – a beautifully maintained bungalow offering the perfect blend of comfort, functionality, and outdoor enjoyment. The main floor features three spacious bedrooms, a bright living area, and a full 4-piece bath. The lower level is fully finished with a generous rec room highlighted by a cozy fireplace, an additional bedroom, and a convenient 3-piece bath – ideal for guests or extended family. Step outside to discover your backyard oasis, complete with an inviting heated inground pool, perfect for summer fun and relaxation. A large detached heated garage with hydro provides plenty of room for vehicles, hobbies, or a workshop. Located in a desirable Paris neighbourhood close to schools, parks, and all amenities, this home is ready for you to move in and enjoy. Rental HWT replaced Nov 2025. (id:50886)
RE/MAX Twin City Realty Inc.
RE/MAX Twin City Realty Inc
56 Beaver Lane
Freelton, Ontario
Unique four season year round home to enjoy in a 98 acres resort within a short drive to Hamilton. Where do you find a home for this price? Leased land located inside the Ponderosa Nature Resort. Priced for quick sale this spacious mobile hosts one bedroom, open concept kitchen dining room and living room. Great location in the park, private and quiet. Nice outdoor deck to enjoy, lots of parking and an outdoor shed to use as a workshop, bunkie or storage. Year round land lease fees $1385.00 per month. Enjoy the amenities of the 98 acres to include trails, restaurant, bar, outdoor Olympic swimming pool, indoor pool, tennis courts, pickle ball courts, shuffle board and much more. (id:50886)
Royal LePage Brant Realty

