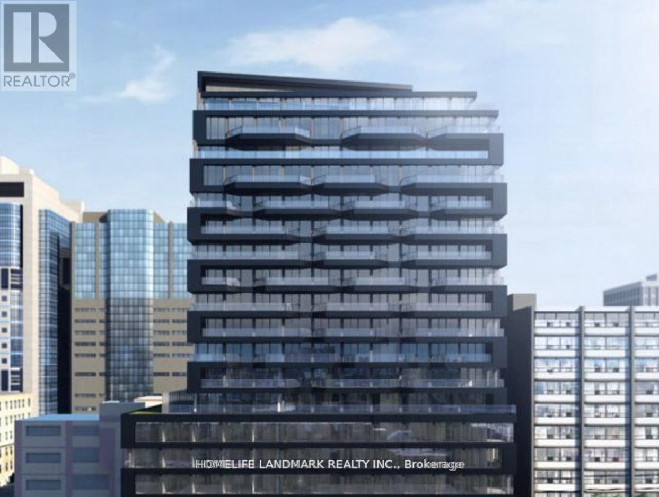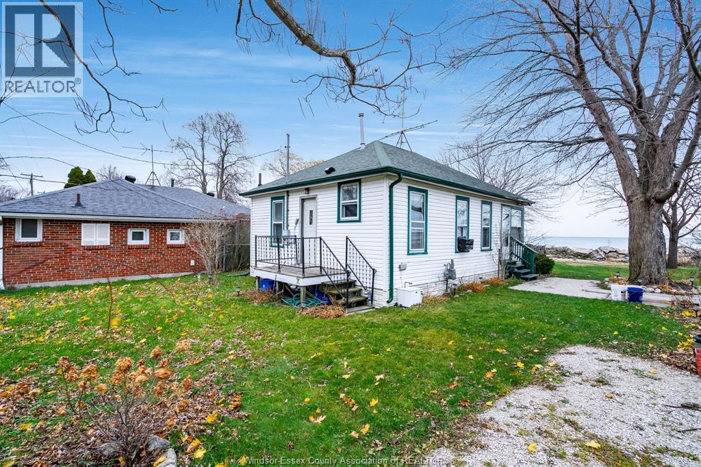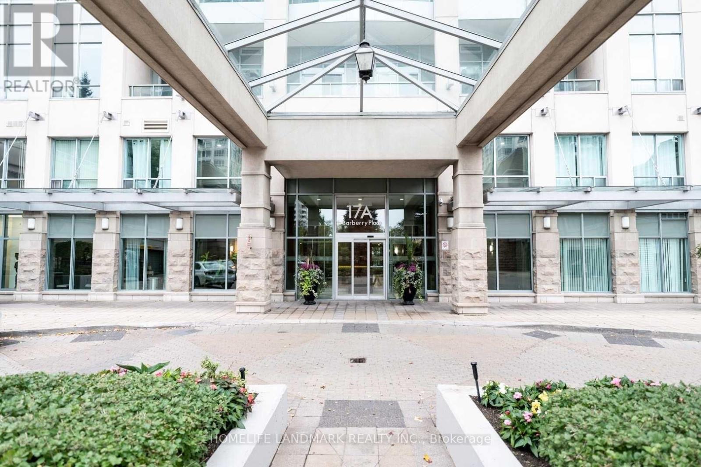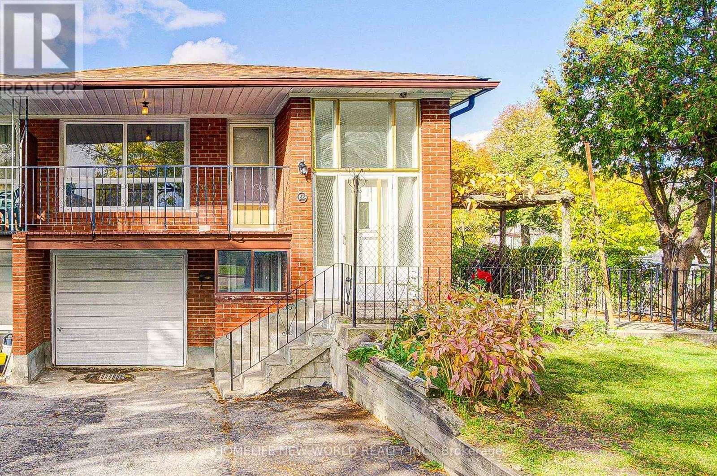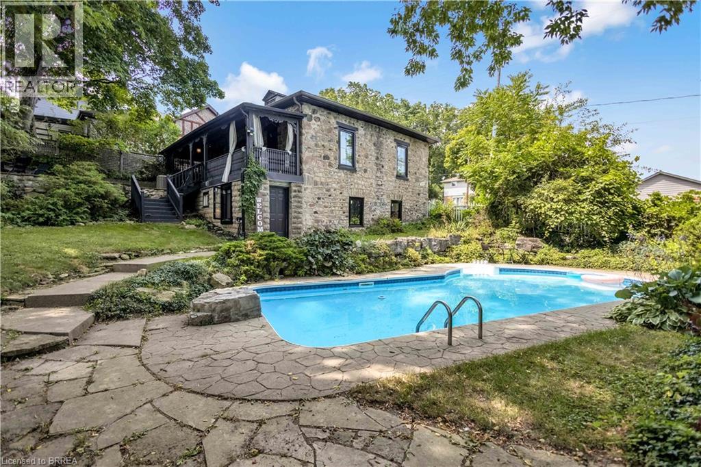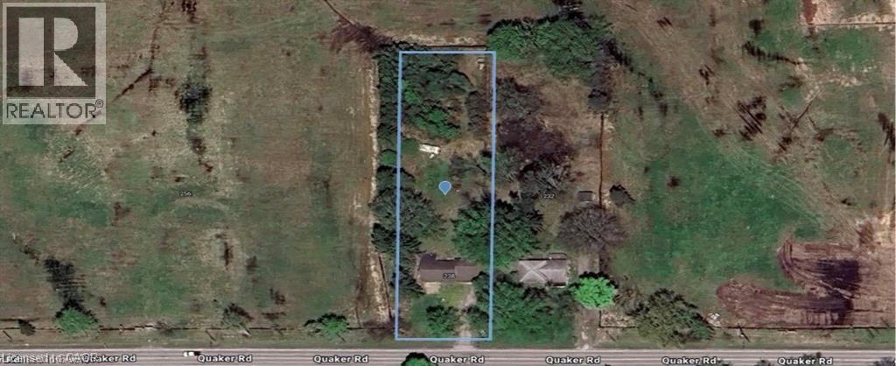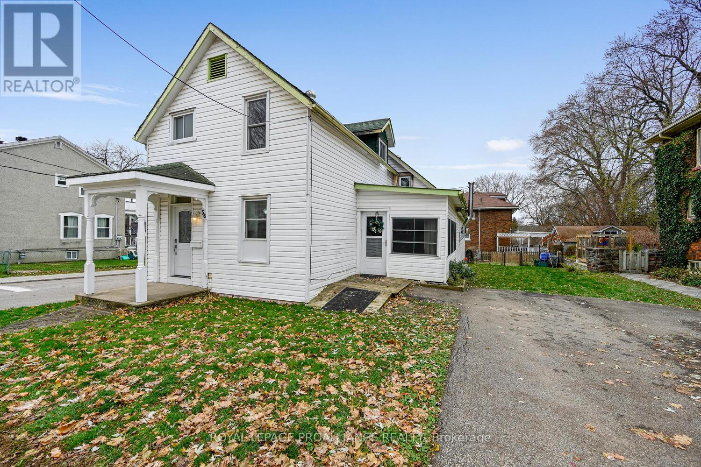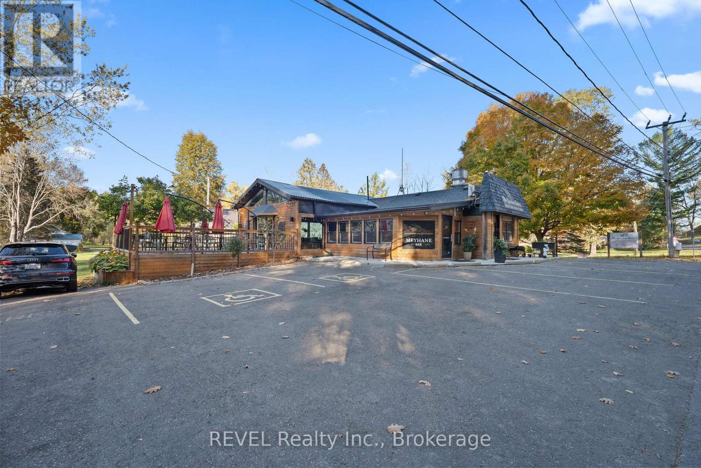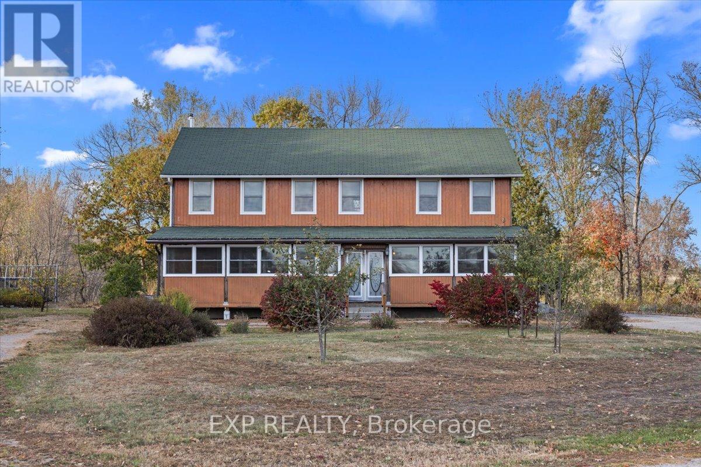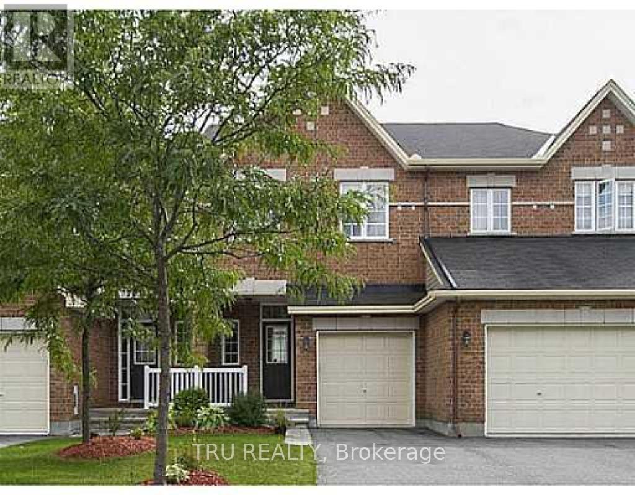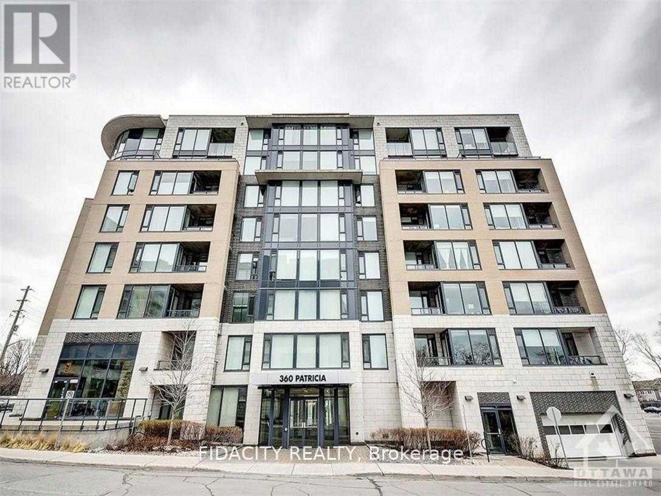1304 - 195 Mccaul Street
Toronto, Ontario
One year new bright studio condo offers a spacious layout with an open concept floor plan. Featuring modern finishes throughout. the unit boasts 9' ceilings, floor-to-ceiling windows, stainless steel appliances with gas cooking. Located in the heart of downtown Toronto, steps away from U of T, Queen's Park, major hospitals, and the Queen's Park subway station. easy access to trendy Baldwin Street, restaurants, bars, and shopping. The building offers excellent amenities including a sky lounge, concierge, fitness studio, and a large outdoor sky park with BBQ and lounge areas. Perfect for professionals, students. (id:50886)
Homelife Landmark Realty Inc.
42 Pulley Road
Leamington, Ontario
Charming 1 bed, 1 bath lakefront cottage in Leamington with year round access. Bright, cozy interior with a gas fireplace. Step outside to a spacious yard with a break wall and a beautiful view, perfect for morning coffee, sunsets, and relaxed outdoor entertaining. Appliances included (fridge & stove). Utilities are tenant-paid. Lawn care is professionally maintained and the tenant will be required to pay the landscaping cost. Home can be leased fully furnished if desired for a true move-in ready lakefront retreat. (id:50886)
Century 21 Local Home Team Realty Inc.
05 - 28 Madison Avenue
Toronto, Ontario
Looking For Luxury In A Quiet Building? Gorgeous 2 Bed 2 Bath Amazing Location At Spadina And Bloor, Right In The Heart Of Toronto! Ideal For Couple Or Professional. Quick Access To Spadina Subway Station and University of Toronto A Short Walk From Yorkville And Some Of Best Restaurants And Entertainment That Toronto Has To Offer. Featuring A Gas Stovetop Oven, Exposed Brick And Ensuite Laundry. Hydro, Cable And Gas Extra. Free High Speed Internet! (id:50886)
Property.ca Inc.
606 - 17 Barberry Place
Toronto, Ontario
Welcome To The Prestigious Bayview Village! Freshly Renovated One-Bedroom Suite in Open & Airy Layout, Dazzled with Contemporary Design Elements Featuring Brand New Wide Plank Premium Vinyl Flooring, Upgraded Kitchen incl. Quartz Counters, New Faucet & Industrial Sink, Backsplash, Crisp White Re-finished Cabinet, S/S Appliances (Fridge, Stove, Slim Profile OTR Microwave Fan), Neutrally Painted Throughout, Brand New Washer/Dryer Combo, Spacious Primary Bedroom w/Walk-In Closet, Unobstructed East View, 1 Parking Spot and 1 Locker Included; Great Building Amenities Including 24 Hr Concierge, Indoor Pool, Gym, Sauna, Guest Suites, Theatre, Golf, Party Room, & Visitor Parking; Incredible Location Just Steps To Bayview Subway Station, Bayview Village, Ymca, & Major Highways. (id:50886)
Homelife Landmark Realty Inc.
86 Tuscarora Drive
Toronto, Ontario
North York Location! Newly Renovated Cozy All Brick Family Home On A 27.73' x120 Ft Corner Lot, Super Bright & Spacious 3+1 Bedroom South Facing Raised Bungalow. Many Recent Upgrades: New Quality Engineered Hardwood Flrs And 2 New Renovated Bathrooms On Main Level. From Living Room Walkout To Good Size Balcony. Updated Large Eat In Kitchen W/Quartz Countertop. Finished Walkout Bsmt W/Sep Entrance, Hardwood Flooring, Kitchen, One Bedroom, One Big Open Rec Room To Meet Your Need. Freshly Painted. Newer Replaced Windows. Wider Driveway Could Park 3 Cars, Newer Furnace(2024). Close To 24 Hrs Ttc Bus, Hwy 404, Parks, Schools, Shopping, Seneca College. Great Opportunity For Own Use & Potential Rental Income. (id:50886)
Homelife New World Realty Inc.
57 Main Street
Paris, Ontario
This enchanting stone residence, dating back to 1899, is tucked away in a quiet, sought-after neighbourhood in the south end of Paris— just minutes from downtown and the 403. Rich in character, the home showcases timeless curb appeal and a seamless blend of historic elegance and modern updates. Inside, you'll find an open-concept kitchen, updated windows, and refreshed fascia and eaves, all contributing to the home’s stylish functionality. The walkout basement adds valuable living space, featuring a welcoming family room, an additional bedroom or office, and direct access to the beautifully landscaped backyard with a sparkling in-ground pool. Upstairs, a cozy back porch offers a tranquil retreat to relax and enjoy the summer evenings. (id:50886)
Royal LePage Brant Realty
238 Quaker Road
Welland, Ontario
232 & 238 QUAKER ROAD WELLAND SALE DEPENDENT ON THE OTHER.BOTH PROPERTIES TOGETHER CAN BE USED TO BUILD A STACKEDTOWNHOUSE DEVELOPMENT.PLANS AVAILABLE. APPROX. 3-6 MONTHS FROM SPA (id:50886)
Keller Williams Complete Realty
56 North Augusta Road
Brockville, Ontario
Just one block from King Street, this spacious family home is hitting the market for the first time since the 1950s. Featuring driveways off both James Street and North Augusta Road, 5 parking spaces this property offers exceptional convenience and plenty of room for a growing family. Enter through the generous front foyer or via the sunporch and side mudroom-perfect for private, easy coming and going. Inside, you'll find charming original doors & trim paired with updated windows and exterior doors for modern comfort. The gas furnace was installed in 2016.The full, undeveloped basement offers ample storage with built-in shelving. An enclosed three-season sunroom provides additional living space, ideal for family gatherings. The main level includes a large living room, two kitchens, a bedroom, large family room, a 3-piece bath, mudroom, and storage room. Upstairs you'll find three bedrooms, a family room, a 4-piece bath and both front and rear staircases for added convenience. The partially fenced backyard offers direct access from the house-great for keeping pets safe. No rentals. Flexible closing available. (id:50886)
Royal LePage Proalliance Realty
10414 Lakeshore Road
Wainfleet, Ontario
Imagine owning a thriving business just steps from the beautiful shores of Lake Erie! Your next great venture awaits at 10414 Lakeshore Road, Port Colborne. This is a true turnkey investment combining a profitable, established Mediterranean restaurant, "Houzz Garden," with a brand-new residential income property, all set on two acres of prime land. This is the ultimate work-life balance-a place where your commute is mere seconds and the waterfront is your playground.The commercial aspect includes a successful 2000 sq ft restaurant (including deck area) licensed for 40 people (with Liquor License #1069655) and fully outfitted with brand-new indoor/outdoor seating and three new washrooms. The residential side is a stunning, new 1,700 sq ft modern home designed for flexibility. It features two independent living quarters (four bedrooms, two full kitchens, two bathrooms, and two laundry sets in total), offering income potential or separate family living. The upper unit includes a spacious balcony, and the lower unit opens to a patio.This unique 2-acre parcel offers incredible exterior features, including mature trees, beautiful gardens, a peaceful pond, and a large detached 2-car garage with a workshop. With a new septic system and well water for both buildings, this property is fully updated and ready for its new owner. This is a rare opportunity for any entrepreneur to live in a beautiful, modern home while running a thriving business in an unbeatable location. Stop imagining and start living the dream! (id:50886)
Revel Realty Inc.
1220 Westross Road
Whitewater Region, Ontario
Quiet Country Comfort at its finest. Spectacular views: Rear private and quiet pond view, Front vast farmland/valley view. 30' x 60' heated detached garage. Meticulously maintained home. Private 1.8 Acre lot. New Furnace, 2024 windows, 2023 roof shingles, 2020 exterior painted, 2019 New Block Foundation. (id:50886)
Exp Realty
161 Tandalee Crescent
Ottawa, Ontario
Beautiful 3 bed / 4 bath Energy Star open-concept home in a highly sought-after neighbourhood. The impressive eat-in kitchen features a breakfast bar, walk-in pantry, and stainless steel appliances. Cathedral ceilings and neutral décor highlight the spacious living room, complete with a cozy gas fireplace and abundant natural light.Flooring: Tile, hardwood throughout the main level, and wall-to-wall carpet in select areas.The primary suite offers a luxurious 4-piece ensuite and walk-in closet. Upstairs also includes convenient second-floor laundry and two generously sized bedrooms.The lower level boasts a huge family room, a 2-piece bath, and ample storage.Outside, enjoy a fully fenced, maintenance-free backyard with a deck, stone patio, river rock landscaping, and a gas BBQ hook-up-perfect for entertaining.Quiet location close to parks, schools, shopping, and public transit. (id:50886)
Tru Realty
107 - 360 Patricia Avenue
Ottawa, Ontario
Welcome to 360 Patricia Ave Unit 107!! This modern 1 Bed and 1 Bath condo you've been waiting for at the ever popular Westboro area. Featuring an open concept living space, stunning kitchen, 3-pc bathroom and hardwood flooring throughout. Bedroom with sliding doors opens onto the main living space and overlooks interior courtyard. Floor-to-ceiling windows offer plenty of sunlight, and a large balcony to the outdoor courtyard with a heck of a view! Enjoy the Westboro lifestyle and walk to everything - restaurants, shops, public transit and more! Amenities include a massive rooftop terrace with BBQs, exercise room, party room & theatre room. (id:50886)
Fidacity Realty

