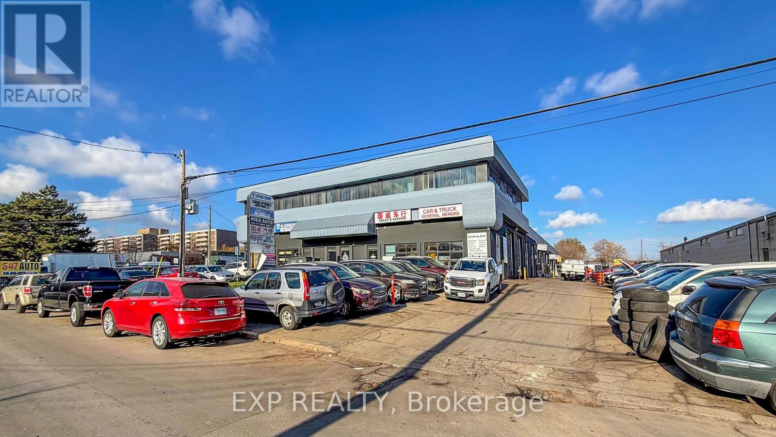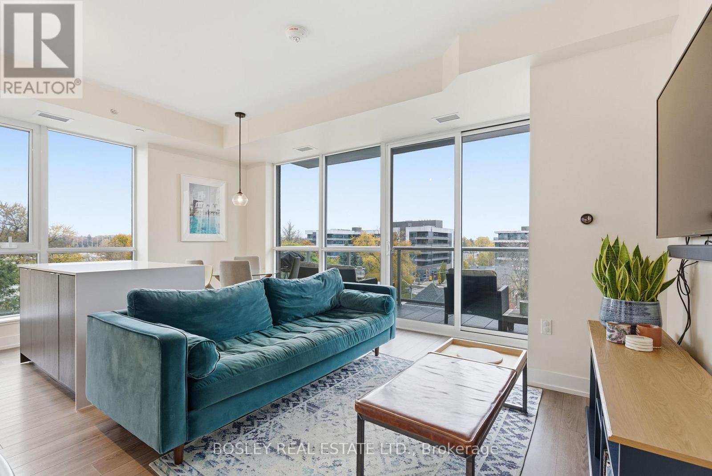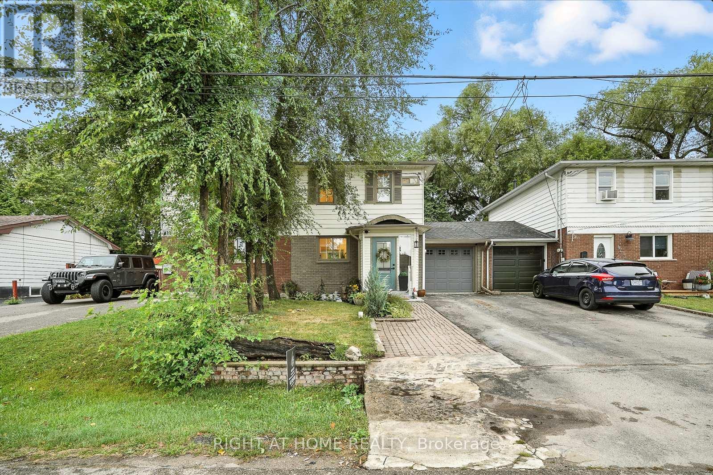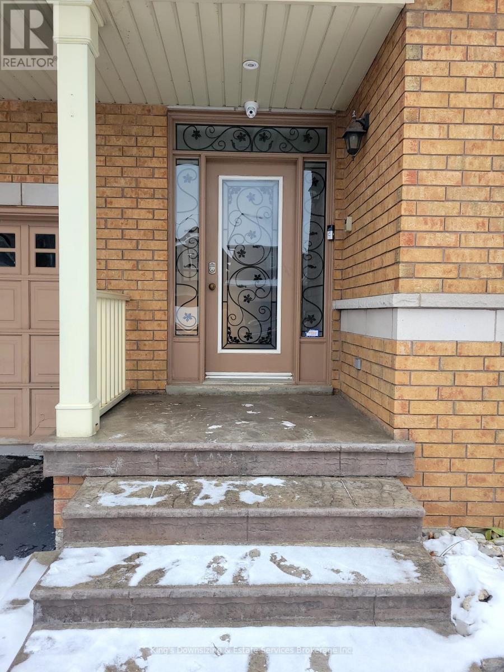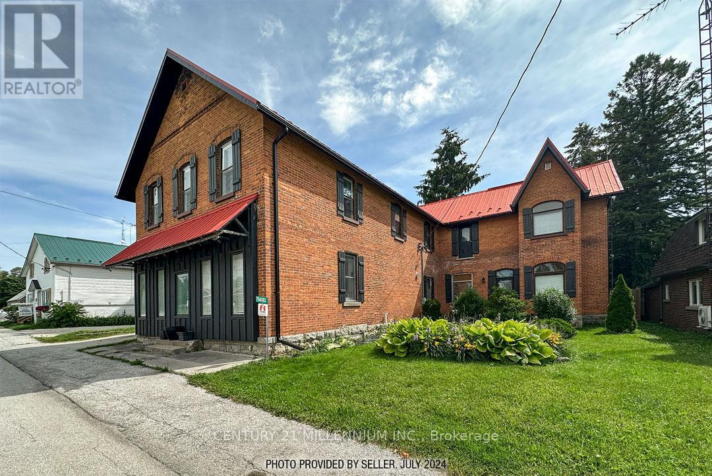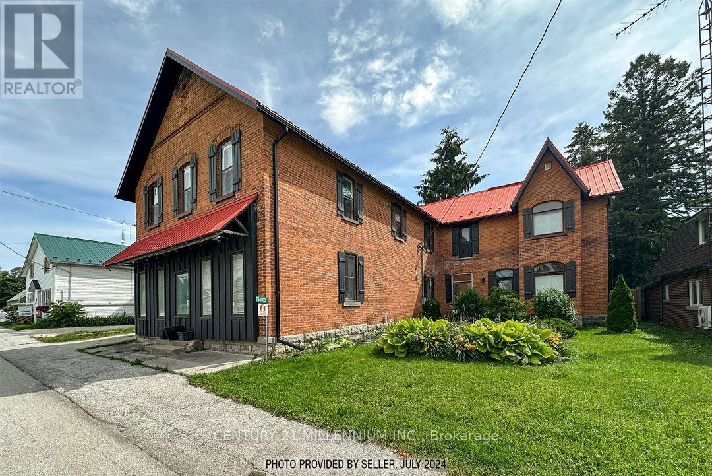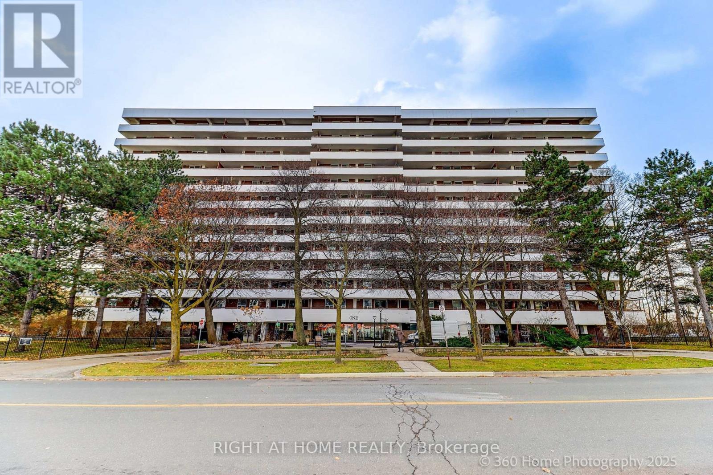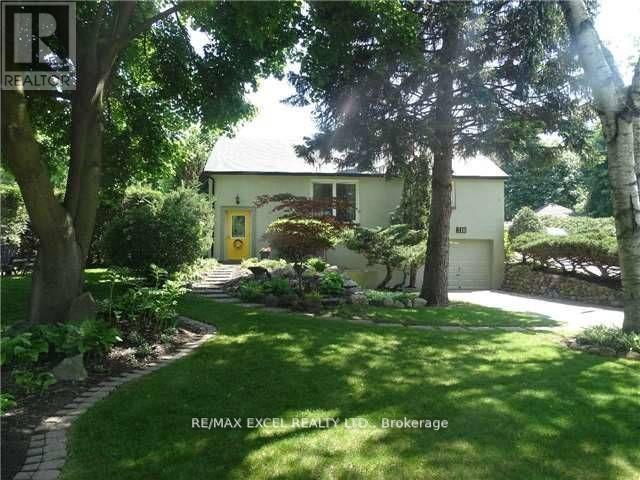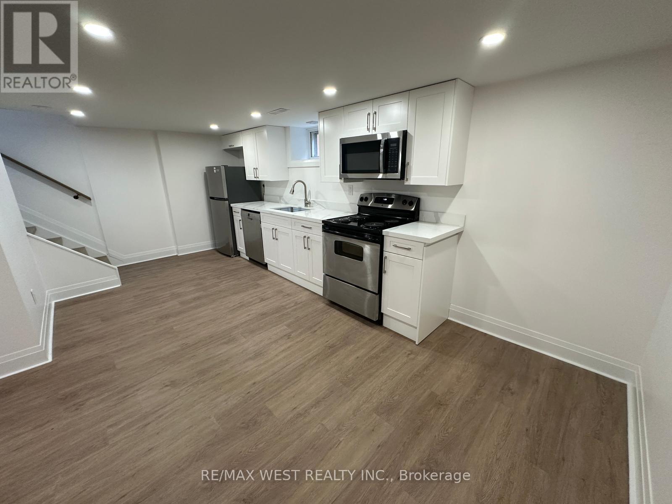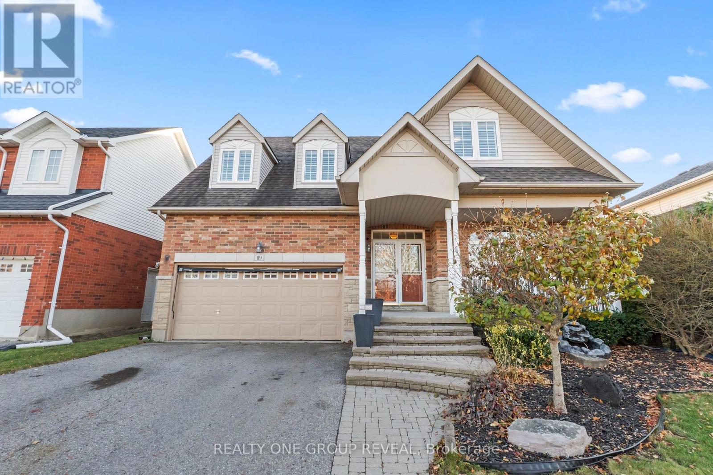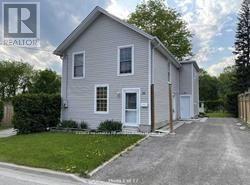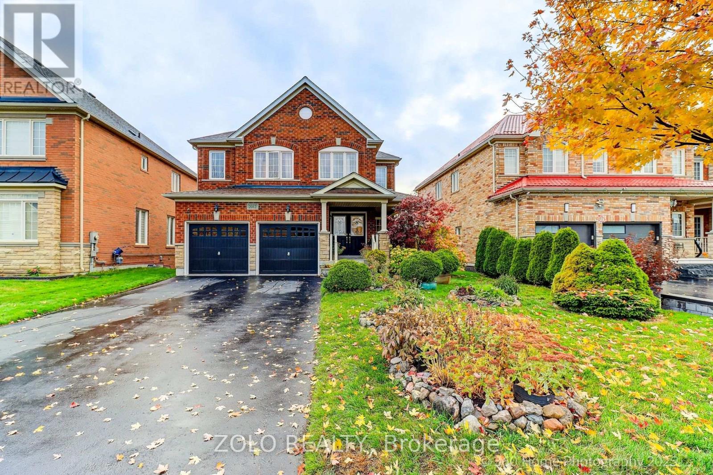12 Lepage Court
Toronto, Ontario
Location, location, location! Exceptional opportunity to acquire a fully equipped, turnkey auto mechanic shop in one of Toronto's busiest and most established auto-repair hubs. This well-known shop is situated in a high-traffic, high-visibility area with a strong existing client base and an excellent reputation for professional service.The space offers 4 designated outdoor parking spots plus 4 indoor working bays, making it ideal for a steady workflow and maximum customer convenience. The purchase includes all chattels, fixtures, and equipment currently on-site, except the toolbox and computer, which will be removed.This asset sale provides everything you need to walk in and start operating immediately, including:Two hoists (9,000 lb & 10,000 lb), tire changer, tire balancer, air compressor, transmission jack, engine jack, floor jacks, A/C machine, torch, oil tank, engine oil drainer, heavy-duty work table, bench grinder, bench vise, and more.Additional features include a dedicated office space, coffee station, and gross rent of $4,080 per month. (id:50886)
Exp Realty
501 - 8 Ann Street
Mississauga, Ontario
A TRUE VALUE!!!! Welcome to this bright and beautiful northeast corner suite. This 2 bedroom, 2 bath condo offers 925 sq. ft. of thoughtfully designed living space plus a spacious balcony that truly feels like an extension of your home - perfect for morning coffee, entertaining, or just taking in the sunshine all day long. The suite is filled with upgrades, including a waterfall island, designer Farrow & Ball paint, and luxury custom closets, some with custom lighting. The den was smartly converted into a stunning custom closet and storage space, amazing for anyone who values organization and style. The original owner made thoughtful changes right from the plans, like adding extra closet space in the bedroom. The original den was converted into a walk in closet and can easily be reverted back.This unit is both unique and functional. It feels elevated, yet warm and livable. The building is a gem. A boutique residence with only 71 units, featuring concierge service, a gym, party room, and even a community garden. Parking with EV charger. Built in 2019, located just steps from Lakeshore Road East, where you'll find charming cafes, boutiques, and restaurants, as well as beautiful beaches, the library, public gardens, and the GO Train. It's a wonderful building for both down-sizers and young professionals who want modern living in a vibrant community. This is Port Credit living at its best! Modern, Stylish, and Full of Light and ready for you to make it your own. (id:50886)
Bosley Real Estate Ltd.
413 Enfield Road
Burlington, Ontario
Fully Renovated with In-Law Suite & Double Garage Access! Beautifully updated 3+1-bed Aldershot home offering 1,500+ sq ft, a modern kitchen with quartz counters, rare ensuite, cozy fireplace, and separate basement suite with garage entry. 3 full bathrooms and a powder room. Deep 150-ft lot, newer mechanicals, and a short walk to shops & GO Station. Perfect for downsizers, first-time buyers, or investors. (id:50886)
Right At Home Realty
Basement - 1 Freshspring Drive
Brampton, Ontario
Bright and Spacious 2-Bedroom Basement Apartment for Lease. Located in a desirable corner-lot home, this Furnished basement (each room has a bed, living room has a chair and dining room table) unit is perfect for working professionals or small families Maximum 4 Tenants). The apartment features: 2 spacious bedrooms (1 furnished with a king-sized bed), Open and bright living area with an area rug and a kitchen table with chairs. Ensuite washer and dryer, Separate front entrance for added privacy, 1 parking spot is available for $30/month. Conveniently located near shopping plazas, grocery stores (Chalo Freshco and Fortinos), restaurants, public schools, banks, LA Fitness, the Springdale Brampton Library, and more! Move-in ready! Tenant pays 30% of utilities. Short-Term Maximum 6 Month Lease. Don't miss this fantastic opportunity! (id:50886)
King's Downsizing & Estate Services Brokerage Inc.
794093 County Road 124
Clearview, Ontario
In the charming village of Singhampton, 1.5 hrs from TO, 20 mins to Collingwood, & Creemore, is this stately, red brick Century, full of character, rich in history dating back to the 1800s, on 0.31-acre lot w/ parking in the front plus rear access. Offering approx. 3600 sq.ft. of tastefully updated living space, this home has convenient C1 zoning w/ excellent street exposure and permits uses such as residential, personal service business, retail store, restaurant, vet clinic, & more! Last used as a recording studio w/ the family living quarters on the 2nd level, this layout suits a variety of creative endeavours ideal for multi-generation living. Original maple wood floors, pot ltg, a stained-glass focal point, 10 ft. ceilings w/ rustic wooden accent beams invite you in. The pine Kitchen has an abundance of workspace, quartz c-tops (24), travertine backsplash & SS appliances & is open to the large o/concept Living/Dining w/ gas FP & w-facing windows which flood this vast area w/ natural light. A large sliding door to a Family rm, has a sep entry to the front, excellent for in-home occupation. An office/bedrm has a closet & windows & a 3-pce bath completes this level. UPPER: Ren'd by Alair Homes in 2019, the 2nd level features refinished maple flring, a custom kitchen w/ a farmhouse sink, quartz & butcher block c-tops, tile backsplash, pot ltg, b-bar, has 4 large beds, 2 full baths, privacy & an open-concept layout + laundry. A door to the outside offers the pot. for a private deck or stairs down. Private backyard w/ deck (24). Approx. 34 ft. x 21 ft. barn/workshop w/ hydro offers 2 levels of workspace/storage. Endless possibilities & turn-key! Fabulous proximity to Devil's Glen Ski Club, Bruce Trail, Singhampton Caves, Hiking Trails, the Snowmobile Trail & Mylar & Loreta's rest. Front door (24), Generac & Panel (19), 2 Mitsubishi Zuba heat pumps (16), soffit, facia, eaves, attic insulation replaced (18), front door, on-demand HWH (24), Well pump (25) (id:50886)
Century 21 Millennium Inc.
794093 County Road 124
Clearview, Ontario
In the charming village of Singhampton, 1.5 hrs from TO, 20 mins to Collingwood, & Creemore, is this stately, red brick Century, full of character, rich in history dating back to the 1800s, on 0.31-acre lot w/ parking in the front plus rear access. Offering approx. 3600 sq.ft. of tastefully updated living space, this home has convenient C1 zoning w/ excellent street exposure and permits uses such as residential, personal service business, retail store, restaurant, vet clinic, & more! Last used as a recording studio w/ the family living quarters on the 2nd level, this layout suits a variety of creative endeavours ideal for multi-generation living. Original maple wood floors, pot ltg, a stained-glass focal point, 10 ft. ceilings w/ rustic wooden accent beams invite you in. The pine Kitchen has an abundance of workspace, quartz c-tops (24), travertine backsplash & SS appliances & is open to the large o/concept Living/Dining w/ gas FP & w-facing windows which flood this vast area w/ natural light. A large sliding door to a Family rm, has a sep entry to the front, excellent for in-home occupation. An office/bedrm has a closet & windows & a 3-pce bath completes this level. UPPER: Ren'd by Alair Homes in 2019, the 2nd level features refinished maple flring, a custom kitchen w/ a farmhouse sink, quartz & butcher block c-tops, tile backsplash, pot ltg, b-bar, has 4 large beds, 2 full baths, privacy & an open-concept layout + laundry. A door to the outside offers the pot. for a private deck or stairs down. Private backyard w/ deck (24). Approx. 34 ft. x 21 ft. barn/workshop w/ hydro offers 2 levels of workspace/storage. Endless possibilities & turn-key! Fabulous proximity to Devil's Glen Ski Club, Bruce Trail, Singhampton Caves, Hiking Trails, the Snowmobile Trail & Mylar & Loreta's rest. Front door (24), Generac & Panel (19), 2 Mitsubishi Zuba heat pumps (16), soffit, facia, eaves, attic insulation replaced (18), front door, on-demand HWH (24), Well pump (25) (id:50886)
Century 21 Millennium Inc.
1107 - 1 Royal Orchard Boulevard
Markham, Ontario
Location! Location! Location! Great 3Br Condo Steps To Yonge, Transit, Shops, Restaurants & More! Unit Complimented By Spacious Rms & An Abundance Of Windows W/Spectacular Views, Huge Balcony With Southern Exposure. Condominium Features An Indoor Pool, Gym And Outdoor Tennis Court. Minutes To Hwy.7/407, Golf Courses, Restaurants, Shopping, And Future Subway. Maintenance Fees Include, Cable, Internet, & Utilities except Hydro, One Underground Parking Spot Included. (id:50886)
Right At Home Realty
316 Eagle Street
Newmarket, Ontario
Short-term/Long term , fully furnished, minutes drive to Upper Canada Mall, costco, Starbucks, Tim Horton, Service Ontario, Park,Lcbo , Canadian Tire, Restaurants. Amazing backyard! no pet, no smoking. Available for short term/Longer term flexible . price varies by number of the tenants and staying length (id:50886)
RE/MAX Excel Realty Ltd.
Basement - 16 Yorkshire Road
Toronto, Ontario
A fully finished 3-bedroom basement apartment featuring a private separate entrance, large above-grade windows, and a spacious family room. The unit includes 2 full bathrooms, in-suite washer and dryer, a large storage/walk-in closet room with a window, engineered luxury vinyl flooring, smooth ceilings, and zebra blinds throughout. Located in a fantastic neighborhood close to schools, parks, transit, and all major amenities. (id:50886)
RE/MAX West Realty Inc.
119 Clayton Crescent
Clarington, Ontario
Discover exceptional space, comfort, and convenience in this beautiful 4+1 bedroom detached home, ideally located in a sought-after family oriented community near excellent schools, parks, and recreation. The main floor features a bright front office overlooking the front yard, perfect for working from home along with a spacious kitchen designed for everyday living. Enjoy an oversized pantry, a breakfast bar, and an open-concept flow to the family room, creating the ideal setting for gatherings, entertaining, and family connection. Step outside to a beautifully landscaped backyard complete with an inviting inground saltwater pool and a relaxing hot tub, your very own private retreat! Upstairs, you'll find 4 generous bedrooms offering endless space for your family to grow, along with exceptional storage throughout the home and a second floor laundry room. The finished basement adds even more versatility offering a large recreation room, an additional bedroom and bathroom, plus convenient garage access that provides an excellent opportunity for a future in-law suite or private guest space. Set in a quiet, welcoming neighbourhood, this home truly combines lifestyle, comfort, and unlimited room to enjoy for years to come. (id:50886)
Realty One Group Reveal
Upper - 26 Whiting Avenue
Oshawa, Ontario
Welcome to this cozy 1-bedroom upper floor rental in the scenic Lakeview community of Oshawa. This charming home is situated on a large lot with lush greenery, providing a tranquil living environment. The spacious windows flood the interior with natural light and offer picturesque views. With ample parking available, convenience is at your doorstep. Enjoy easy access to Oshawa Lake Beach and Marina, perfect for weekend outings and relaxation. Additionally, public transportation and nearby picnic areas make this rental an ideal choice for both comfort and accessibility. (id:50886)
RE/MAX Hallmark First Group Realty Ltd.
2012 Queensbury Drive
Oshawa, Ontario
Ralph Lauren meets Taunton, Oshawa. This home is the epitome of classic style and luxury - timeless, understated elegance reflecting a lasting, traditional aesthetic. Sophistication mixed with carefully curated comfort defines the welcoming atmosphere of this exceptionally well-thought-out residence.In the original builder's larger four-bedroom offering, this first and only owner maintained the full four-bedroom layout, including a spacious primary suite with a casual sitting area, dressing area, walk-in closet, and four-piece bath. The additional bedrooms offer flexibility for family, guests, or a home office.The walk-out basement is unfinished, providing a blank canvas for your vision - whether it's a future in-law suite, recreation space, or workshop. Double-door walkout access brings in natural light and opens to landscaped gardens.Located in the heart of Oshawa's desirable Taunton community, this property is surrounded by interconnected parks, nature trails, excellent schools, shopping, and dining. A rare opportunity to own a home that blends timeless elegance with everyday practicality. (id:50886)
Zolo Realty

