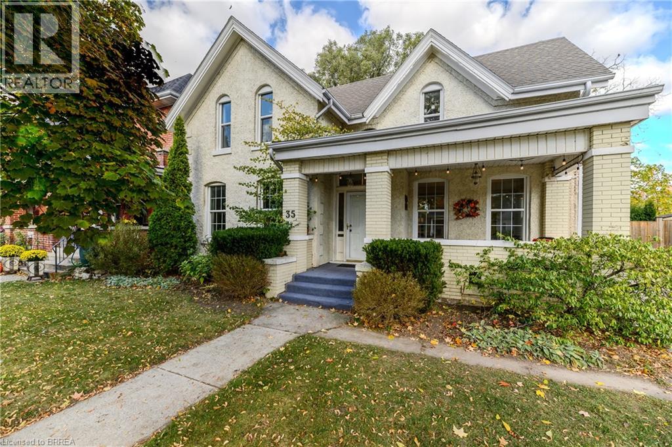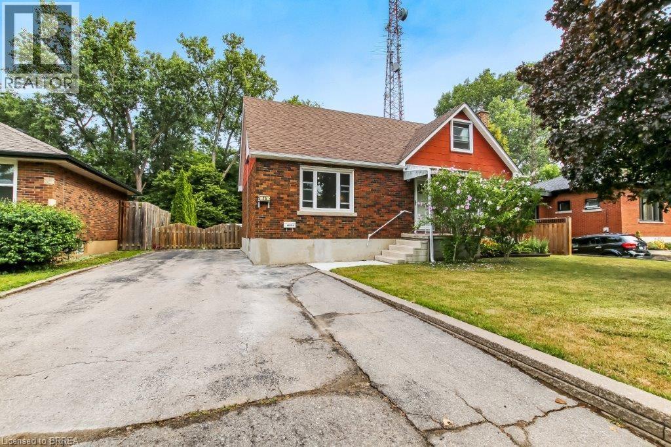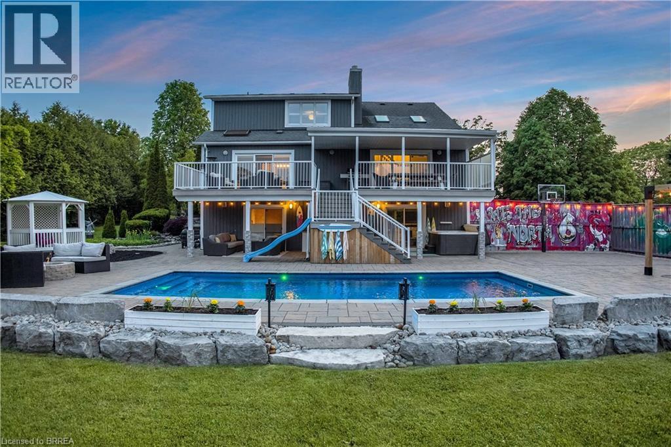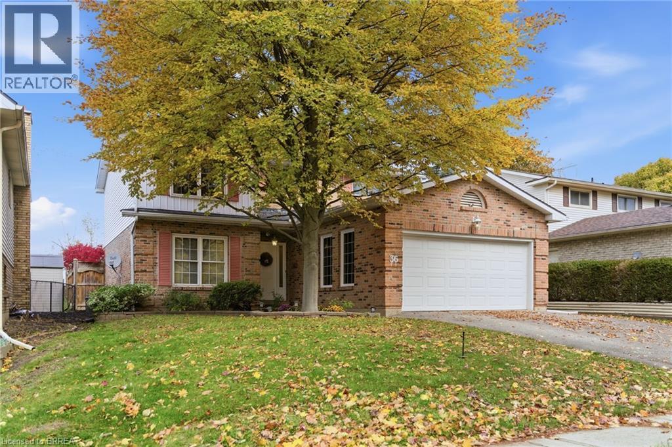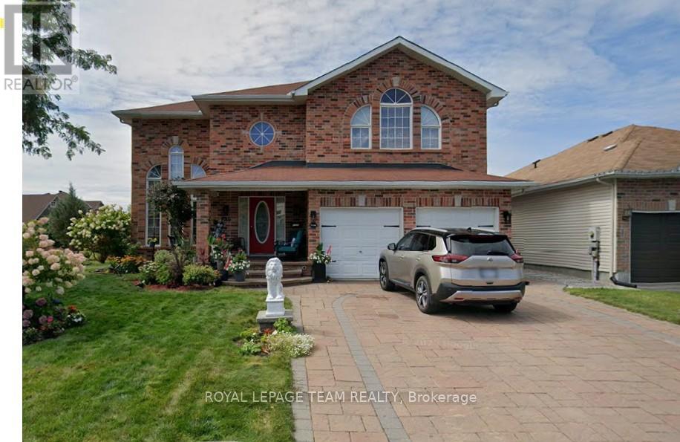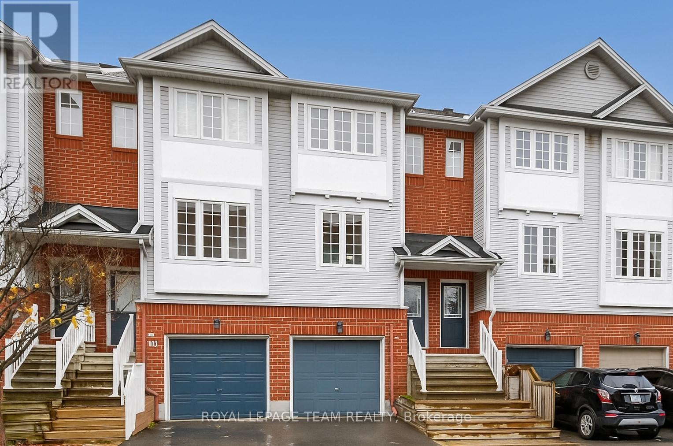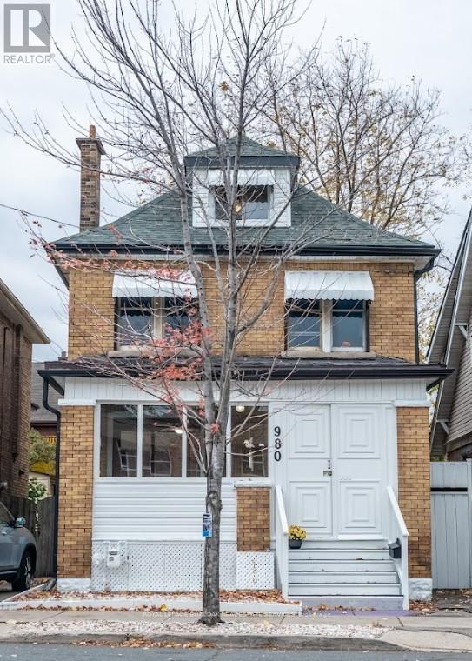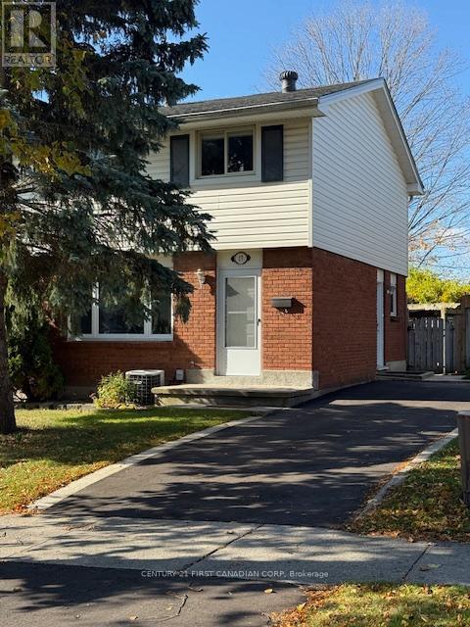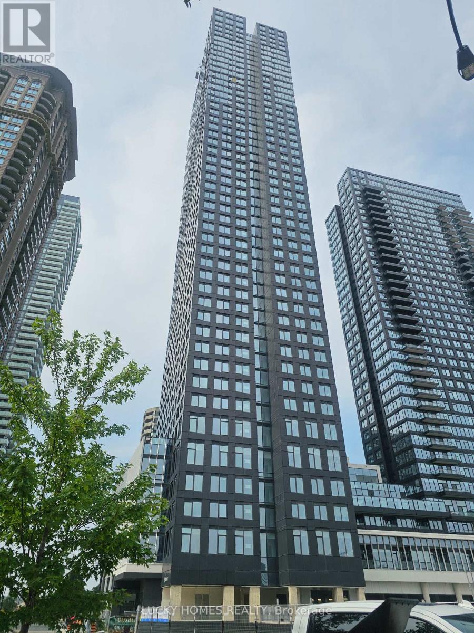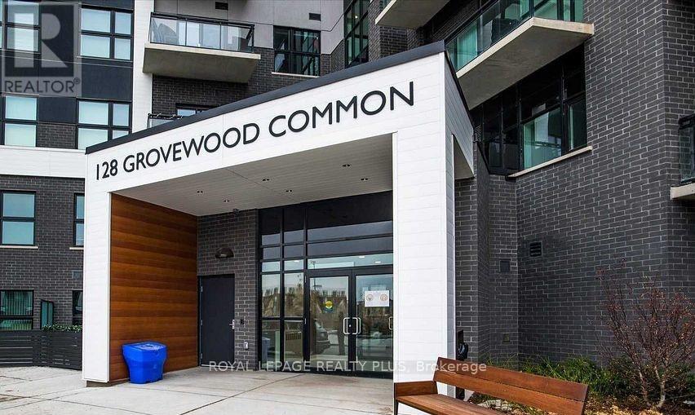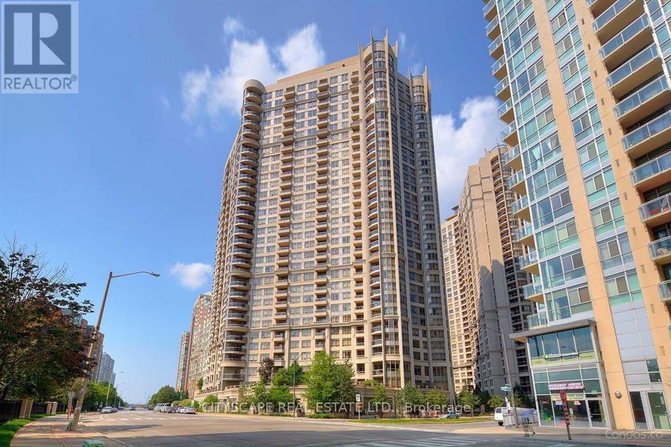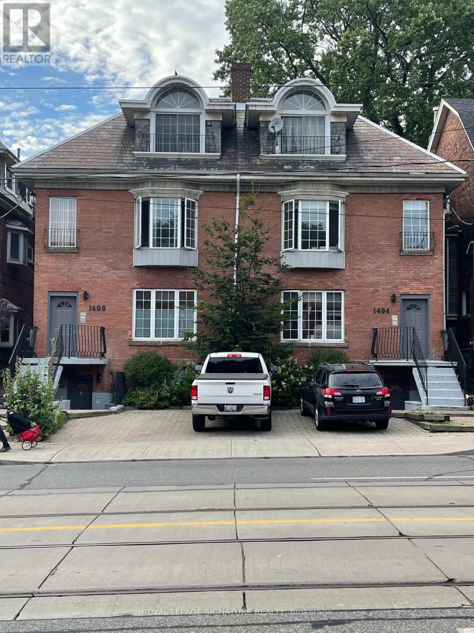35 Egerton Street
Brantford, Ontario
Welcome to 35 Egerton Avenue, a charming century home in Brantford’s desirable Dufferin neighbourhood. Filled with natural light, this beautifully maintained property blends classic character with modern updates. The spacious main floor features original hardwood floors, a stylish kitchen, generous sized living and dining areas, and a seamless flow perfect for entertaining. Upstairs, comfortable bedrooms offer flexibility for family, guests, or a home office. Enjoy the private, fully fenced backyard — ideal for relaxing or hosting summer barbecues. With great curb appeal, a welcoming front porch, and a location close to schools, parks, and shopping, this move-in-ready home is perfect for those seeking comfort, convenience, and charm in one of Brantford’s most established communities. (id:50886)
RE/MAX Twin City Realty Inc.
25 Henry Street
Brantford, Ontario
Fantastic opportunity to own a well-maintained, vacant home with two separate units in the heart of the city. Each unit features a private entrance, separate hydro meters, and tasteful interior finishes. The property boasts a large, fully fenced backyard offering privacy and outdoor enjoyment. Double-wide driveway provides ample parking for both units. Located within walking distance to schools, shopping, transit, and all major amenities. Ideal for investors or owner-occupants seeking rental income, or multi-generational living. Move-in ready and full of potential! (id:50886)
Peak Realty Ltd.
5 Dundee Avenue
New Dundee, Ontario
Welcome to your private paradise—a stunning custom-built modern farmhouse style home, nestled on a fully fenced half-acre corner lot with no rear neighbours, in the peaceful village of New Dundee. Thoughtfully designed and professionally landscaped, this home offers a luxurious yet family-friendly lifestyle surrounded by nature. Step into resort-style living with an in-ground fibreglass saltwater pool (heated), a saltwater hot tub, and a tranquil pond with a waterfall. Entertain or unwind on the waterproofed composite deck, offering durability and year-round enjoyment. For active lifestyles, enjoy a basketball court adorned with vibrant graffiti murals, a playground area, and expansive green space. This backyard is as functional as it is picturesque—perfect for both quiet mornings and lively gatherings. Inside, the home offers 3+1 spacious, renovated bedrooms. The heart of the home is the Great Room, featuring soaring ceilings and a double-sided gas fireplace shared with the dining area— ideal for cozy evenings or formal entertaining. The maple kitchen is handcrafted with granite countertops and hardwood floors run throughout the main level. The double walkout basement features an open entertaining space with a hockey playroom and custom-built sauna. The flexible lower level is also ideal for in-laws, guests, or a home office. Further additions included are a high-efficiency gas furnace (2023) Central A/C and water softener (2014) and eco-friendly low-flush toilets. This rare opportunity offers the perfect blend of quiet country living, timeless modern farmhouse design, and modern upgrades—all just minutes from the city. Whether you're seeking a family retreat, an entertainer's dream, or a tranquil escape, this exceptional home delivers. Don't miss your chance to make this one-of-a-kind property your forever home. (id:50886)
Royal LePage Brant Realty
36 Black Locust Way
Brantford, Ontario
Welcome to this large 2 storey home in a family oriented neighbourhood with no rear neighbours. Located on a very quiet street in the north end of Brantford, you can grow your family for years to come in this property which boasts 4 bedrooms on the upper level, and 2.5 bathrooms throughout. Lots of living space on all floors. Walking up the front pathway of this beautiful house leads you into the foyer, which is spacious and welcoming. The main level consists of a large dining and living room combo, a good sized kitchen overlooking the backyard, and another living / den area with quick access to the rear deck. Lots of windows let light in at just the right spots. You will also find a 2 piece bathroom on the main floor which is perfect for guests, and a laundry room with access to both the garage and the side yard. Wander upstairs on a beautiful staircase with wainscoting and at the top of the landing you will find 4 good sized bedrooms. The primary bedroom is spacious, boasting a walk-in closet, a full 4 piece ensuite bathroom, and a gorgeous window and sitting area for relaxing. The second level also has another full 4 piece bathroom in the main hallway. A full basement awaits your personal touch to add to the already over 2000 sq ft above grade. Double car garage and driveway. Lots of potential to be had in this home, and the location is second to none. Located close to all amenities, good schools, the 403 highway, and many outdoor activities. (id:50886)
RE/MAX Twin City Realty Inc
B - 685 Everlasting Crescent
Ottawa, Ontario
Boasting a private covered side entrance, this bright and spacious basement apartment offers open-concept living with large rooms filled with natural light. Featuring laminate and tile flooring throughout, the unit includes the convenience of in-suite laundry and two outdoor parking spots (in tandem). All utilities-gas, water, and hydro-are included in the rent, making budgeting simple and stress-free. This home is perfect for singles or couples seeking a clean, comfortable, and quiet space. No smoking is permitted, and the landlord prefers no pets. A credit check, police check, and references are required with the application. Unit is available immediately, and the landlord will conduct interviews with prospective tenants prior to signing the lease. Don't miss this fantastic opportunity for an all-inclusive rental-contact today to arrange a viewing! (id:50886)
Royal LePage Team Realty
114 Wharhol Private
Ottawa, Ontario
114 Wharhol Private. Convenient Bells Corners location near amenities nearby and access to both 416 and 417. Close to DND headquarters on Moodie Drive and LRT. Possession after January 1st. 3 storey townhome is nicely appointed with hardwood flooring in the living and dining rooms. Eat-in kitchen with patio door to rear BBQ deck. Convenient main floor laundry. 2 exceptionally large bedrooms. Luxury bathroom with a soaker tub and separate shower. Family room located in lower level with walk-out patio door to rear yard. West facing back yard with afternoon sun. Roof shingles 2019, central air 2021, ashphalt laneway 2021. Day before notice required for tenants. Some photos have been virtually staged. $66/month private road fee. (id:50886)
Royal LePage Team Realty
980 King Street E
Hamilton, Ontario
Welcome to 980 King St. E! This charming red-brick 2.5-storey century home with a finished loft is full of character and opportunity, perfect for first-time buyers or anyone looking for a home with huge potential! You're greeted by an inviting front porch that's been converted into a functional entry mudroom, adding extra living space and everyday convenience. Step inside to discover a spacious main floor featuring a large living and dining area, an eat-in kitchen, and a sun-filled family room with sliding glass doors leading to the fully fenced backyard. Upstairs offers two generous bedrooms and a large bathroom, while the finished loft provides flexible space for a media room, home office, or third bedroom. The basement includes laundry, a bathroom, and great space for storage, plus a separate entrance. Recent updates include roof shingles, eavestroughs/downspouts, a newer furnace, and all owned mechanicals for peace of mind. Outside, enjoy a low-maintenance yard and a private driveway for off-street parking. Don't miss this incredible opportunity to own a solid home full of charm and value! (id:50886)
Royal LePage Burloak Real Estate Services
17 Vincent Crescent S
London South, Ontario
Welcome to the perfect home for a young family, first-time buyer, or savvy investor! a charming and functional semi-detached backing onto Highland Golf & Country Club featuring three generous bedrooms, and 1.5 baths . Located on a quiet and friendly street, curb appeal greets you with beautiful landscaping and a driveway fit to accommodate 2 cars. The main level is exhibiting a cozy living room, and an kitchen with Brown cabinetry. Upstairs, you will find a renovated 3pc bath and 2 pcs bath at main floor (2024), additional closet in the second level. The lower level offers is partially finished with an recreation room, a laundry. skylight window at second level, a gorgeous fully fenced backyard with fresh landscaping, and a patio area for relaxing. This property is conveniently located in close proximity to all sought after amenities such as Highland Golf and Country Club, White Oaks Mall, Victoria Hospital, Restaurants, Shopping, the 401, and so much more! Additional updates: Fresh paint 2025, roof (2019) ,A/C (2010) Furnace & owned HWT (2020), Wood fence & gate, and beautiful gazebo and shed at backyard . Don't miss your chance to own a beautifully updated home in a prime family-friendly location! (id:50886)
Century 21 First Canadian Corp
2311 - 395 Square One Drive
Mississauga, Ontario
Ideally situated in the vibrant heart of Mississauga City Centre, this exceptional residence at Square One District offers unparalleled access to urban conveniences, premier shopping, dining, transit, and entertainment. This brand-new Contemporary model features a thoughtfully designed one-bedroom, one-bathroom layout with 523 square feet of refined interior living space, complemented by a 43 square-foot private balcony, for a total of 566 square feet.Located just steps from Square One Shopping Centre, Sheridan College, and a variety of local cafés, restaurants, and retail destinations, residents enjoy exceptional connectivity through MiWay and GO Transit, as well as convenient access to Highways 403, 401, and 407. Crafted for modern urban living, the building offers an impressive selection of best-in-class amenities, including:A state-of-the-art fitness centre featuring a half-court gymnasium and climbing wall Co-working zones with private phone booths and collaborative workspaces Community gardening plots and a fully equipped garden prep studio.A stylish residents' lounge with an adjoining outdoor terrace. A dining studio with a professional catering kitchen.Indoor and outdoor kids' zones, including a craft studio, homework area, and toddler play space. The suite itself showcases custom-designed contemporary kitchen cabinetry with integrated under-cabinet valance lighting and soft-close hardware. The modern bathroom features a coordinated vanity and countertop with an integrated basin, delivering a sleek, sophisticated aesthetic. Offering a perfect balance of style, comfort, and convenience, this residence represents an outstanding opportunity to experience elevated urban living in one of Mississauga's most dynamic communities. (id:50886)
Lucky Homes Realty
625 - 128 Grovewood Common
Oakville, Ontario
Immaculate Bower Condos - 10' Ceilings. 1 Bedroom + Den. In A Great Condition. Laminate Floors Throughout. Modern & Sleek Kitchen With Upgraded Cabinetry, Quartz Counter. Breakfast Bar & Stainless Steel Appliances. Spacious Bedroom With Double Closet. Den For An Office Space. 4Pcs Bath. Ensuite Laundry. Approx. 600 Sqft + Balcony. Close To Shopping Centers, Transit, Walmart, Walking Trails, Hwy, etc. (id:50886)
Royal LePage Realty Plus
2416 - 3880 Duke Of York Boulevard
Mississauga, Ontario
Available for rent is a large 1224 sqft bright and spacious 3-bedroom corner unit with ALL UTILITIES INCLUDED. This stunning suite boasts a large balcony with unobstructed views of the lake and a functional, open-concept living and dining room. Experience over 30,000 sqft of fun with state-of-the-art amenities, including billiards tables, bowling alleys, a large indoor swimming pool, a full-size gym, a theatre, guest suites, a party room, table tennis, and much more. This prime location is just steps to everything you need: Square One, the City Centre Bus Terminal, Sheridan College, groceries, restaurants, theatres, and more! (id:50886)
Cityscape Real Estate Ltd.
Lower - 1494 King Street W
Toronto, Ontario
Welcome home to this light filled fully open concept renovated spacious two bedroom lower suite located on King Street in prime south Parkdale/Roncesvalles Neighbourhood. The renovated kitchen includes 4 appliances, peninsula island, stone counters and backsplash, under-cabinet lighting and double sink. Ceiling fans, washer/dryer plus double vanity, wall mounted toilet and shower with glass door. Primary bedroom has walkout to a fully fenced backyard.Bedrooms feature custom-built closets with mirrored sliding doors plus walk-out to large patio & garden. 8' ceilings, tile floors and custom blinds. TTC right outside your door. Don't miss your chance to live in the centre of it all! (id:50886)
Royal LePage Signature Realty

