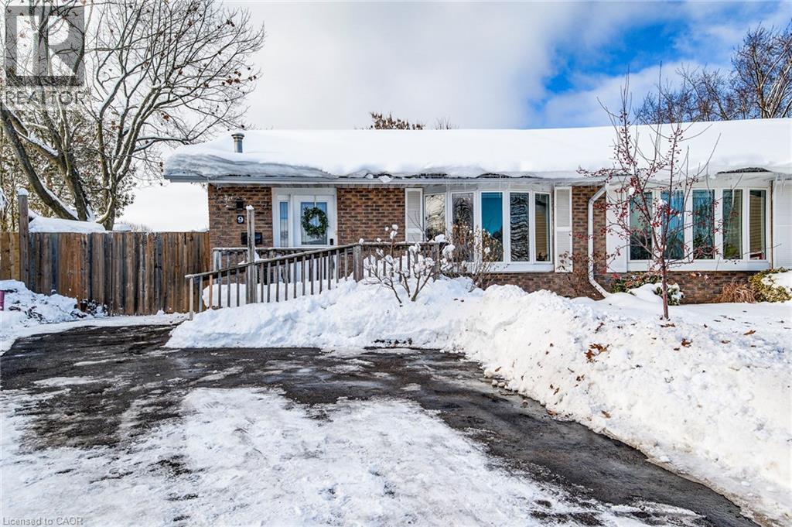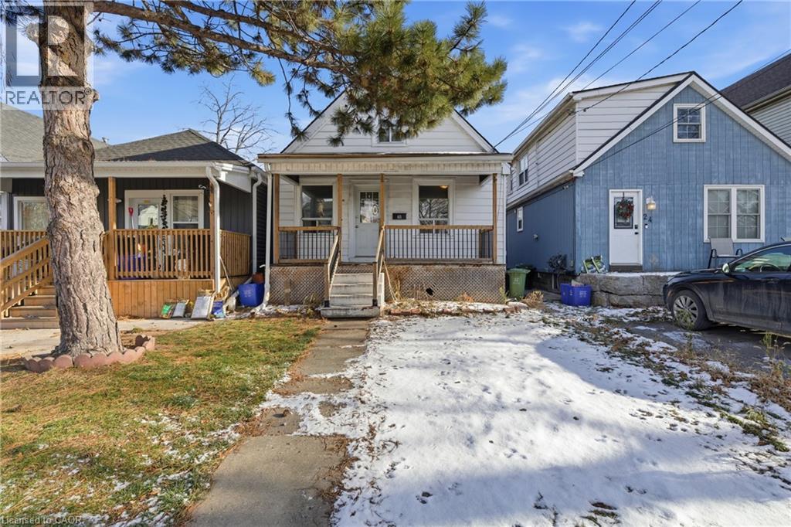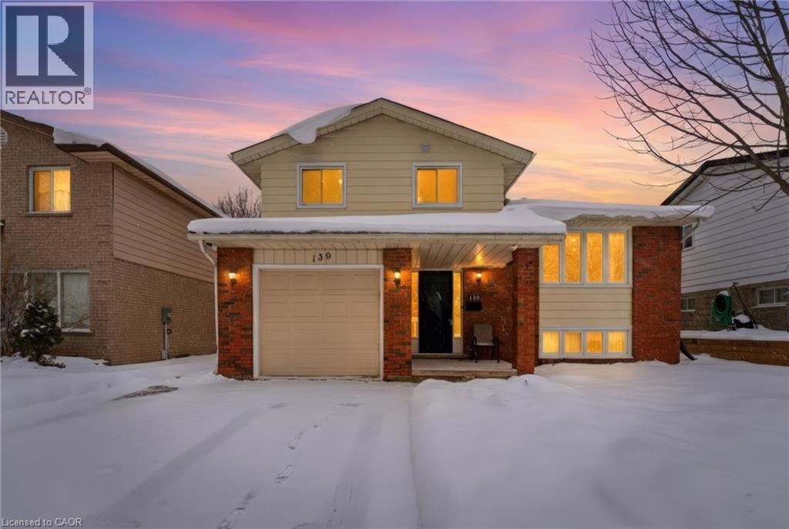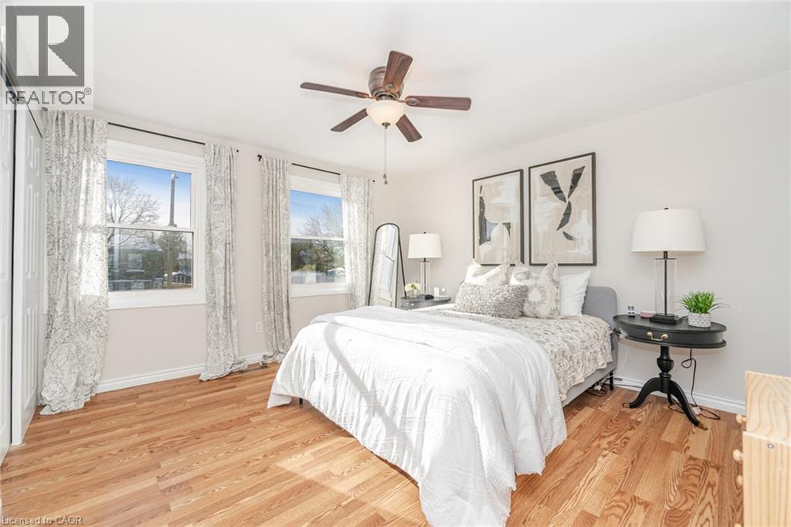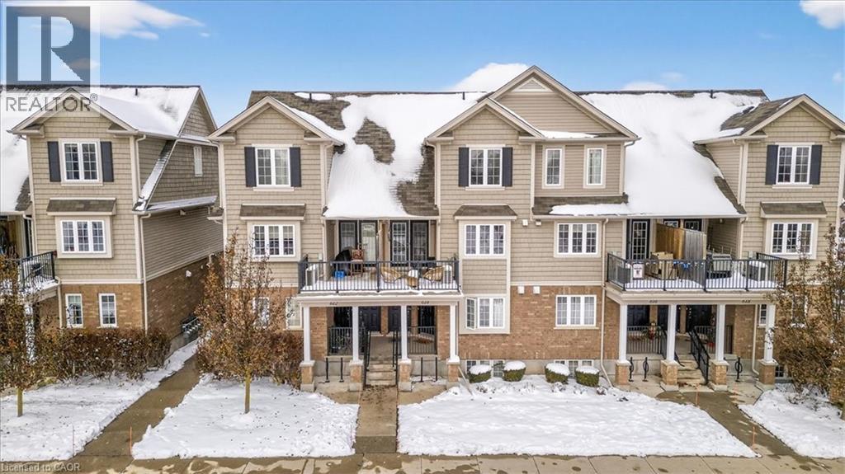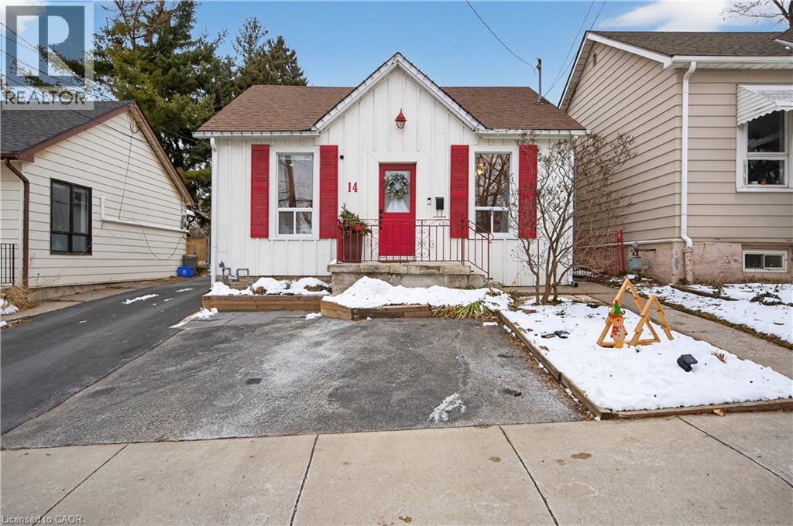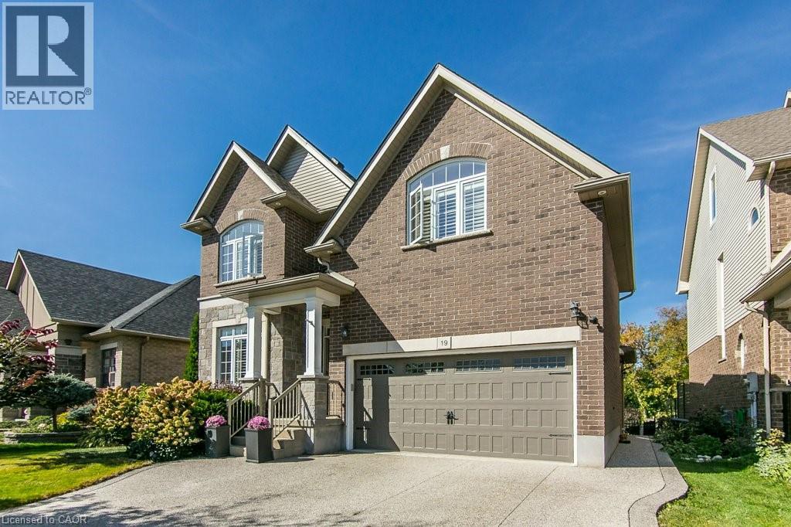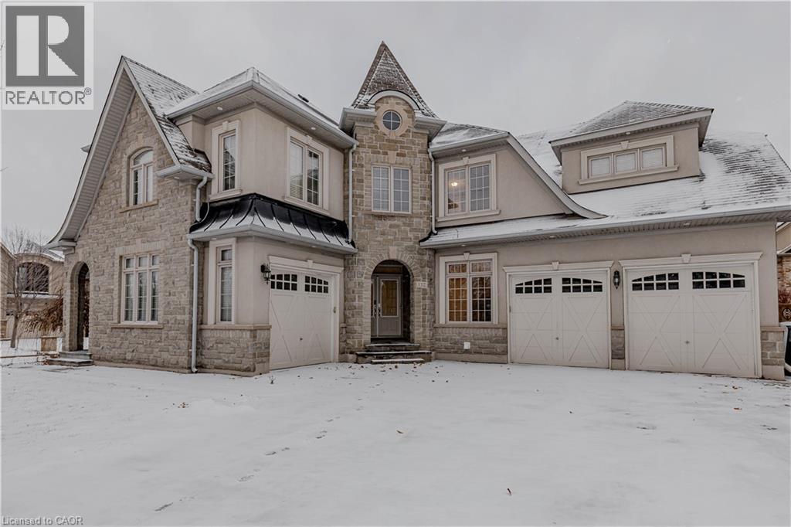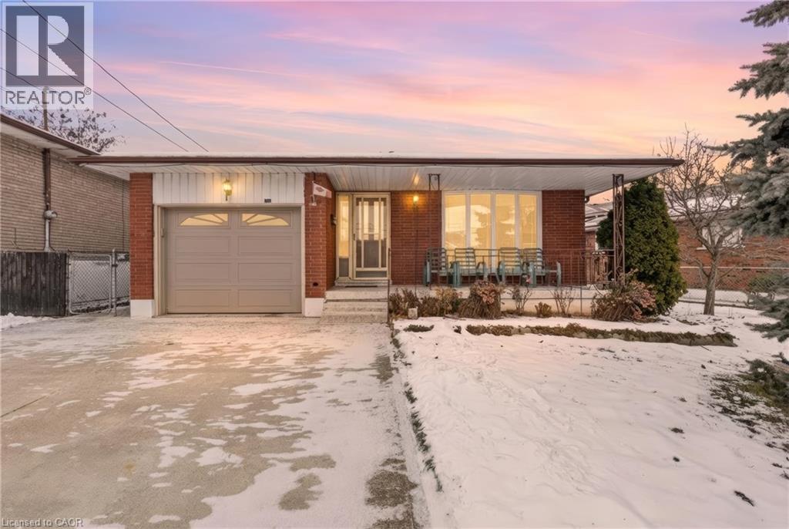348 Concession 3 Road
Niagara-On-The-Lake, Ontario
Tucked away on a quiet, peaceful street with no front neighbours and beautiful escarpment views, this charming raised bungalow offers that perfect mix of comfort, space, and true family togetherness.Inside, the bright, open layout instantly makes life feel easier. The spacious eat-in kitchen flows right into the warm, cozy family room, so cooking, chatting, and reconnecting at the end of the day feels completely natural. Sliding doors open to a gorgeous backyard with a patio and gazebo - creating the perfect setting for birthday parties, summer BBQs, and slow Sunday mornings with coffee in hand. The main floor features two lovely bedrooms and a freshly updated bathroom, while just a few steps up, the private primary suite gives parents their own peaceful retreat at the end of the day.And for families who need flexibility, the fully finished lower level (2023) is a total win. With its own separate entrance and kitchen, it's ideal for grandparents, adult kids, guests, or anyone who wants extra independence while staying close. Located within walking distance to St. Davids Public School and surrounded by parks, vineyards, and that signature quiet country charm, this home offers the lifestyle families dream of - room to grow, room to gather, and room to breathe. A true family-first home in one of Niagara-on-the-Lake's most welcoming communities. (id:50886)
Exp Realty (Team Branch)
9 Browning Place
Woodstock, Ontario
Welcome to 9 Browning Place, a beautifully renovated bungalow that’s truly move-in ready. This is the perfect starter family home, offering modern updates from top to bottom so you can simply settle in and enjoy. Step inside to an open-concept main floor featuring three bedrooms, upgraded flooring throughout, and a stunning new kitchen complete with modern cabinetry, high-end quartz countertops, and stainless steel appliances. The renovated main bathroom showcases contemporary finishes and all-new fixtures. A stylish living room feature wall provides a designated space for your big-screen TV, complete with a mantel and electric fireplace for added warmth and charm. The fully finished lower level extends your living space with a comfortable family room and opportunities for a guest bedroom, home office, or hobby area. Outside, the home sits on an attractive court location with a large, fully fenced backyard—perfect for kids, pets, or entertaining. The driveway accommodates four vehicles, offering convenience for busy families or guests. For added peace of mind, major updates have been taken care of: the roof is approximately 10 years old, and the furnace and air conditioner are only 5 years old. Thoughtfully updated and priced to sell, this home requires no additional work—just move in and enjoy worry-free living. (id:50886)
Peak Realty Ltd.
26 Bayfield Avenue
Hamilton, Ontario
Welcome to this charming 1.5-storey home in Hamilton’s Crown Point North neighbourhood, ideally located near Centre Mall, everyday shopping, and convenient amenities. Step inside to find stylish, modern finishes and a bright, carpet-free interior that’s easy to maintain and move-in ready. The functional layout offers three bedrooms and one well-appointed bathroom, with laundry located in the basement for added practicality. Outside, enjoy a welcoming front porch, a private fenced backyard perfect for relaxing or entertaining, and front yard parking with a one-car driveway space—an excellent bonus in the area. A fantastic opportunity for first-time buyers, downsizers, or investors looking for a turnkey home in a convenient location. (id:50886)
Real Broker Ontario Ltd.
139 The Country Way
Kitchener, Ontario
Welcome to 139 The Country Way, a thoughtfully updated four-level side-split offering a blend of space, comfort, and modern style. With 3 bedrooms, 2.5 bathrooms, and a fully finished layout top to bottom, this home delivers a surprising amount of livability in one of Kitchener's most established and convenient neighbourhoods. The open-concept kitchen/living room, redesigned in 2019, sets the tone with its clean lines, generous pantry storage, and an inviting island with a breakfast bar-an ideal hub for weekday routines or weekend gathering. The adjoining living room area feels bright and connected, creating an easy flow throughout the main level. A cozy main-floor family room with a fireplace provides an everyday retreat, complete with sliding doors that open onto the backyard. A convenient two-piece bathroom finishes this level for added functionality. Upstairs, the bedroom level is anchored by a beautifully updated main bathroom (2024) featuring modern finishes and a surprisingly spacious linen closet. All three bedrooms offer comfortable proportions and natural light. The lower-level rec room impresses with its high ceilings-an uncommon and welcome feature in a sidesplit-making the space feel open and versatile for media, play, fitness, or a home office. Additional office space and storage continue on the lowest level, offering flexibility for future needs. Set on a good-sized lot, the fenced backyard provides room for gardening, play, or simply enjoying time outdoors. A single-car garage and double driveway complete the exterior. This location is known for its quiet residential streets and strong community feel, with McLennans Park that features a dog park, trails, shopping, and everyday amenities all close at hand. Families appreciate the nearby schools, while commuters value the easy access to major routes connecting throughout Waterloo Region. (id:50886)
RE/MAX Real Estate Centre Inc. Brokerage-3
RE/MAX Real Estate Centre Inc.
17 White Owl Crescent
Brantford, Ontario
Why rent when you can own?? Fall in love w this modern, bright, & beautifully updated SE facing semi-detached home nestled in the family-friendly Lynden Hills community in Brantford's highly desirable North End, sitting on a deep pie-shaped lot! Surrounded by top-rated schools, great shopping (w Costco & Lynden Park Mall a few steps away), parks, trails, & quick access to HWY 403, this home offers comfort, convenience, & peaceful living. With 3+1 beds, 2 baths, this home provides plenty of room for families & guests. Step into the inviting, functional layout w a sun-filled, large living room, a spacious dining room open to a modern white kitchen w SS appliances, a double oven stove, an over-the-range microwave & plenty of counter & cabinet space, including a pantry. Walk out to a fully fenced, deep backyard oasis perfect for your peaceful morning coffee, or family BBQ gatherings & play dates. The backyard is complete w a lovely patio, covered deck & a large shed for all your family projects & storage. On the 2nd floor, the spacious, bright & warm primary bedroom features his & hers closets, while the two additional bedrooms overlooking the backyard & a 4-piece bath complete the upper level. The newly finished basement adds exceptional versatility-ideal for a recreation room, home office, guest suite, or an in-law setup, complete w a bathroom, laundry area & custom shelving for ample storage (including under-stair space). The long driveway accommodates 3-4 vehicles with ease. Recent updates include: fully freshly professionally painted throughout, a fully renovated basement, new flooring for the living room, and updated bathrooms. Close to schools, shopping, public transit, Laurier University, Brantford hospital, & the Grand River trail system, this move-in-ready home offers an incredible opportunity for first-time buyers, growing families, or downsizers. Don't miss your chance to make it your new home. This won't last. Book your showing today! (id:50886)
Right At Home Realty Brokerage
257 Strathcona Drive
Burlington, Ontario
Welcome to this updated family home in the heart of Shoreacres. RECENTLY ADDED JACK-AND-JILL BATH ON UPPER LEVEL and updatedthroughout in 2024 with over 2000 square feet of finished living space, this home has been transformed with custom finishes throughout. Theopen-concept main floor is greeted by a functional entrance with custom built-ins and storage (including closet with bench) that lead into theliving room, dining area, and kitchen. The kitchen features panelled Fisher & Paykel appliances, a waterfall quartz island with seating, and sleekcabinetry offering ample counter and storage space. Upstairs, you'll find three spacious bedrooms , all with their own private ensuites. The lowerlevels extend your living space with two family/rec rooms, wet bar area, and in-wall wiring ready for a home theatre setup - ideal for movienights or a teen hangout space. This level also includes a fourth bedroom with a 4-piece ensuite, perfect for teens, extended family, and guests.Updates include engineered hardwood floors, fluted feature walls, built-in fireplace, custom and motorized blinds, and integrated wall lighting,newer windows throughout, refreshed landscaping, garage door (2025), & owned hot water heater. Just steps to the lake, this is an opportunityto move into a turnkey, designer-finished home in a true family-friendly neighbourhood. Welcome to one of South Burlingtons most sought-afterneighbourhoods, known for its top-rated schools, parks, and strong community feel. (id:50886)
RE/MAX Escarpment Realty Inc.
614b Woodlawn Road E
Guelph, Ontario
Welcome to 614B Woodlawn Rd E, an inviting and modern condo offering a bright and accessible main-floor layout in one of Guelph's most convenient and family-focused neighbourhoods. Built just 10 years ago, this home provides a comfortable flow ideal for first-time buyers, downsizers, young families, or anyone seeking low-maintenance living. The main level features a welcoming kitchen and dining area, a large open-concept living room, and a convenient 2-piece bathroom. Downstairs, the fully finished lower level offers three well-sized bedrooms, each with large windows that bring in plenty of natural sunlight, along with a full 4-piece bathroom. This layout provides privacy, functionality, and surprising versatility. Located close to parks, trails, shopping, schools, transit, and the Guelph Lake Conservation Area, this neighbourhood is known for its friendly atmosphere and unbeatable access to daily amenities. A fantastic opportunity to own in a well-kept, modern condo community in a sought-after area of the city. (id:50886)
RE/MAX Escarpment Realty Inc.
14 Lochearne Street
Hamilton, Ontario
Welcome to this charming, detached Bungalow offering low-maintenance living in the highly desireable Strathcona neighbourhood. Thoughtfully updated and impeccably maintained, this 2 Bedroom, 1 Bath HOME is perfect for Downsizers, First-time Buyers, or anyone seeking stylish, single-floor living. Step inside to find light wide-plank Hardwood Flooring, 9-foot Ceilings, and a bright, Open-Concept layout. The Living Room flows seamlessly into the Dining Area - both enhanced with Pot Lights (2023) and includes convenient Storage. The beautifully updated Kitchen features a Vaulted Ceiling with natural wood Shiplap, Stainless Steel Appliances including a Gas Stove, Fridge (2023) and Dishwasher (2024), and trendy Butcher Block Countertops. 4pc Bath c/w Stackable Laundry. Enjoy peace of mind with major updates already completed: Roof (2017), AC (2023), Owned Hot Water Tank. Outside, the completely maintenance-free Yard is ideal for entertaining, featuring Interlock Stone, Planter Boxes, Lush Perennials and heated Workshop/Bar - your perfect year-round hangout space. Two Private Parking spots add convenience and practicality. Located steps from Fortinos, trendy restaurants, shopping, and public transit, this home offers unbeatable walkability and lifestyle convenience. Move-in ready and full of charm—this is one you won’t want to miss! (id:50886)
RE/MAX Escarpment Realty Inc.
19 Tremaine Drive
Kitchener, Ontario
Welcome to this stunning property perfectly balancing luxury, functionality, and convenience in one of Kitchener's most desirable locations. This remarkable residence offers sophisticated design and practical multi-generational living solutions. Nestled on a premium lot backing onto protected green space and walking trails, this home provides unparalleled privacy and natural beauty. The maintenance-free yard means more time enjoying life with family. Located walking distance to great schools with quick 401 access and close to shopping. This exceptional home offers six bedrooms or five bedrooms plus office, with six bathrooms ensuring comfort for large families. The professionally finished basement adds significant living space. Extra-large windows with California shutters flood the interior with natural light. The spectacular kitchen features an extra-large island, two refrigerators, and stainless steel appliances. The luxury master suite includes upgraded soundproof insulation and stunning ensuite. Beautiful hardwood stairs complement the upscale aesthetic throughout. Outstanding outdoor spaces include a fully equipped outdoor kitchen, second-floor balcony, expansive deck overlooking private backyard, concrete walkways, and professional in-ground sprinkler system. Direct access to walking trails extends living into nature. This meticulously maintained home showcases premium craftsmanship and thoughtful design maximizing space and functionality. The combination of indoor sophistication, outdoor tranquility, and practical conveniences makes this a rare find. Don't miss this opportunity. Schedule your showing today. (id:50886)
RE/MAX Icon Realty
132 Bloomsbury Avenue
Brampton, Ontario
This stunning detached home sits proudly on a premium corner lot and offers over 6,000 sq. ft. of luxurious living space. Thoughtfully designed for elegance, comfort, and versatility, it features two master bedrooms, a fully legal basement apartment with a separate entrance—providing excellent rental income potential—and an additional in-law suite ideal for multigenerational living. The interior showcases top-of-the-line upgrades throughout, including a beautifully crafted chef’s kitchen, spacious principal rooms, and exceptional custom finishes. The upper level boasts two master retreats, one complete with a spa-like ensuite featuring a jacuzzi. Every bedroom is equipped with its own private washroom for unmatched comfort and convenience. Exterior highlights include a 3-car garage, an expansive stone-paved driveway with ample parking, and a beautifully landscaped, stone-paved backyard perfect for outdoor entertaining. Combining luxury, functionality, and significant income potential, this premium corner-lot property presents an outstanding opportunity for families and investors alike. (id:50886)
RE/MAX Realty Services Inc M
18 Palomino Drive
Carlisle, Ontario
Located in one of Carlisle’s most sought-after executive neighbourhoods, 18 Palomino Drive sits on a half-acre lot, offering space, privacy, and flexibility in a setting surrounded by significantly higher-priced homes. With approximately 2,600 sq. ft. on the main level plus 1,000 sq. ft. of finished basement space, the home features a versatile six-bedroom layout with bedrooms thoughtfully distributed across all three levels — ideal for downsizers who still want room for aging parents, adult children, guests, or home offices. The layout is generous yet approachable, offering everyday comfort without excess, enhanced by 9’ ceilings on the main floor, hardwood and ceramic flooring, new carpet upstairs, and two gas fireplaces. Outdoors, enjoy a private backyard retreat complete with a saltwater pool, multiple entertaining decks, and a fully equipped outdoor kitchen. Solidly built and move-in ready requiring updates that are largely cosmetic in nature, the home is serviced by municipal water, septic, and natural gas, and includes a double-height garage suitable for a car lift. Located in a neighbourhood that supports meaningful customization, this is a property that works beautifully today and holds exceptional long-term appeal. Recent updates include new soffits (2025), pool (2019), furnace & a/c (2018), Shingles (2016) (id:50886)
Bradbury Estate Realty Inc.
88 Glen Valley Drive
Hamilton, Ontario
Welcome to this lovingly maintained backsplit, nestled in a quiet, family-friendly neighbourhood just steps from Kings Forest Golf Club and minutes from the Red Hill Parkway. This solid all-brick home exudes vintage charm and unmistakable pride of ownership. Featuring 3 bedrooms, 2 full bathrooms, and multiple levels of flexible living space, it’s an ideal fit for multigenerational families or anyone seeking room to grow. The main level offers original hardwood floors, expansive picture windows, and bright, welcoming living and dining areas. The lower levels provide exceptional versatility, including a spacious family room, a wet-bar, a second full bath, and a separate side entrance, perfect for in-law potential, or a private home workspace. You’ll also find extensive built-in storage, a tidy laundry area, and generous recreation spaces with endless opportunities for customization. Outside, enjoy a wide backyard framed by mature trees and a charming front porch, ideal for morning coffee or greeting neighbours. With its unbeatable location, strong structure, and potential to modernize or enjoy exactly as it is, 88 Glen Valley is a rare find in one of Hamilton’s most sought-after pockets. Some photos are virtually staged. (id:50886)
RE/MAX Escarpment Realty Inc.


