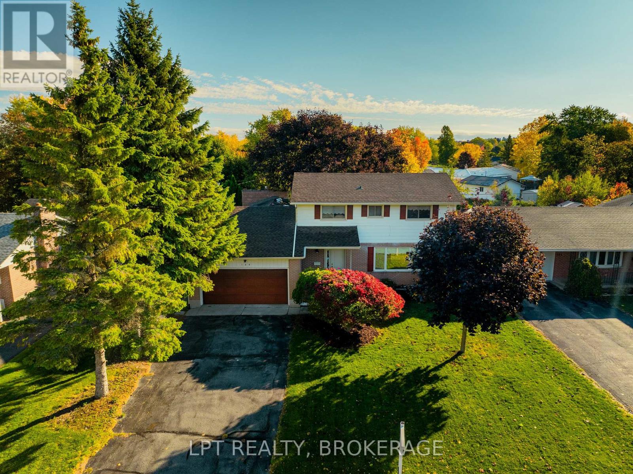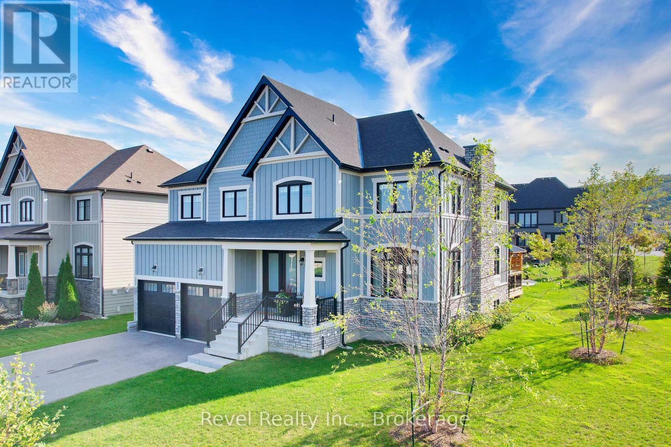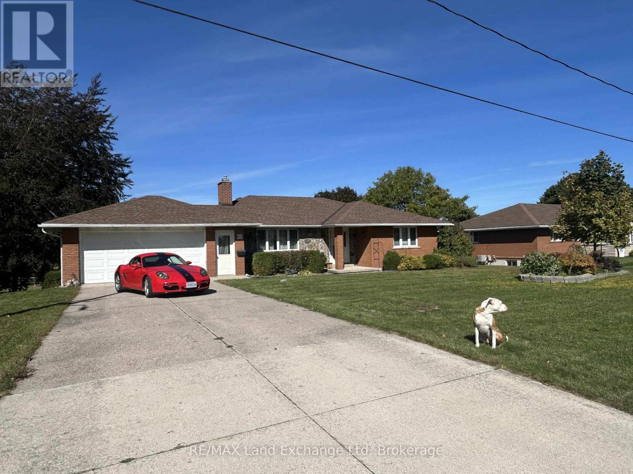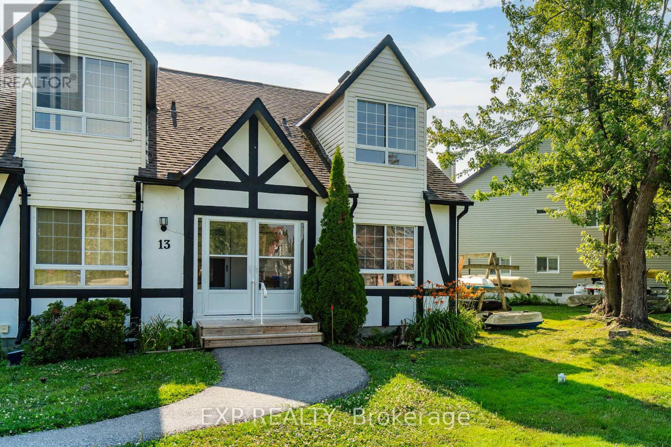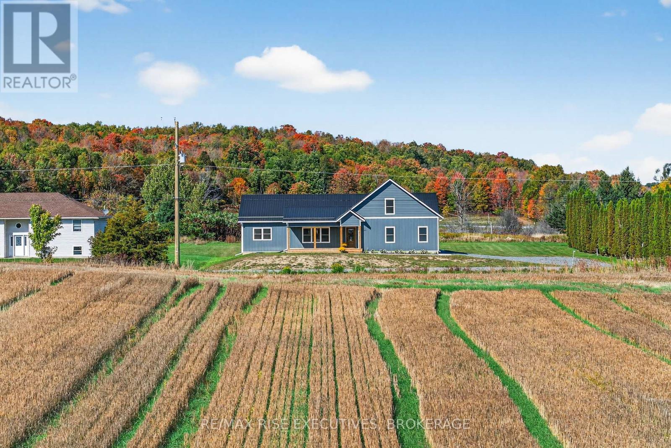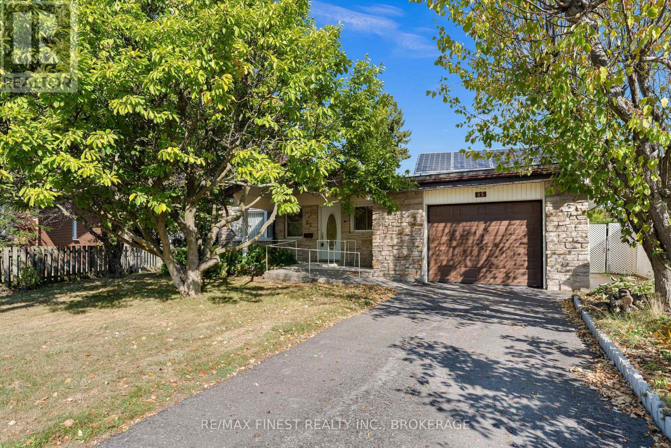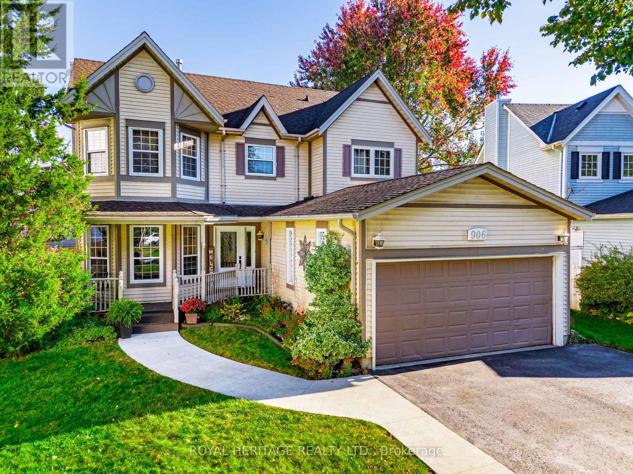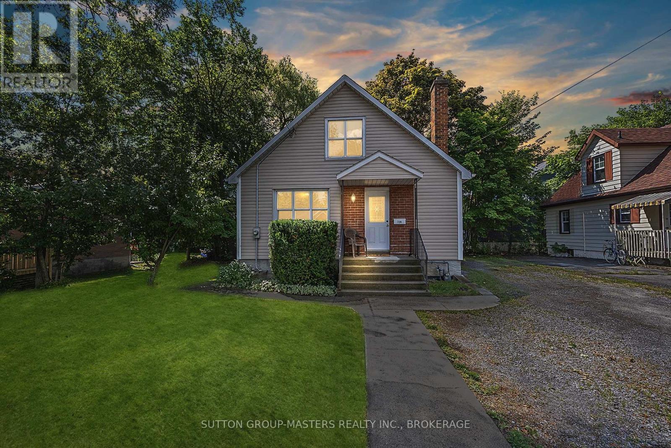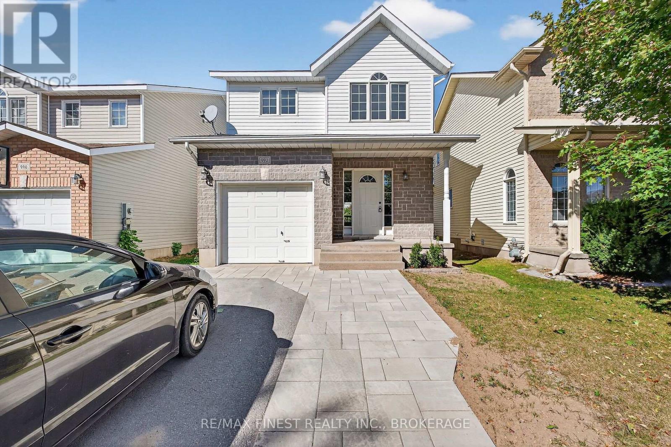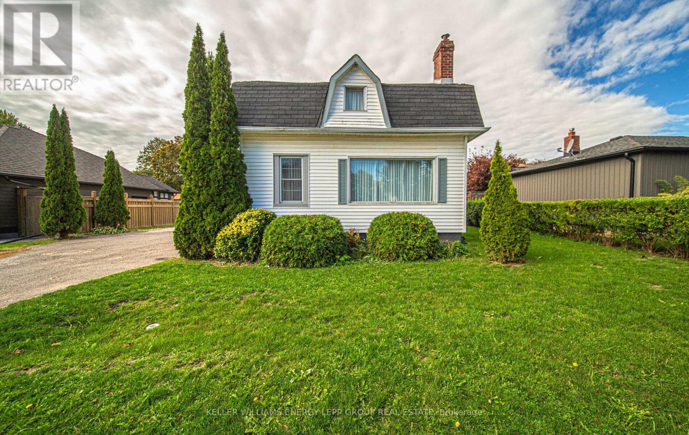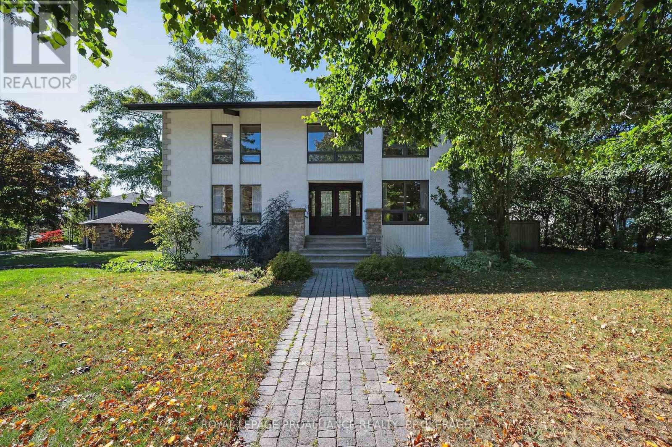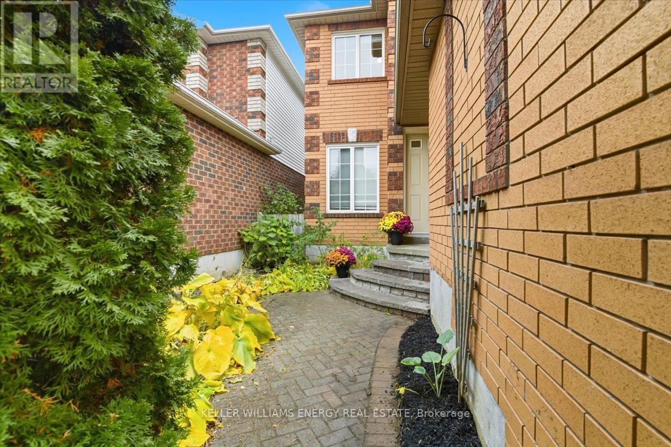168 Braemar Road
Kingston, Ontario
Welcome to your next family home in Kingston's Lakeland acres subdivision. 168 Braemar offered for sale for the first time, this two-storey, four-bedroom, 2.5 bathroom residence boasts a generous, grand floorplan and sits on a spacious lot complete with an updated large inground pool-ideal for summer gatherings. Inside, you'll find solid bones and high ceilings throughout. Recent mechanical upgrades include a 200-amp electrical service, an updated furnace and air-conditioning unit(2019) and a refreshed pool system(2020) While the kitchen and bathrooms reflect an earlier era and present excellent opportunities for cosmetic enhancements, the overall layout is practical and comfortable. The main floor features a large family room and dedicated dining area, while upstairs offers four well-proportioned bedrooms plus a full bath and 2 piece ensuite. Outside, the backyard's mature trees and lawn provide privacy, and the double-car garage adds convenient storage and parking. Add your personal touch to this well loved family home and enjoy for years to come! (id:50886)
Lpt Realty
101 Reed Way
Blue Mountains, Ontario
Welcome to 101 Reed Way, Blue Mountain. Where modern elegance meets mountain-side living. This beautifully appointed 6-bedroom, 5-bathroom home offers more than 3,500 sq. ft. of finished living space on a coveted corner lot, just minutes from the heart of Blue Mountain Village. Every detail has been thoughtfully designed, decorated, and upgraded to create a retreat that balances warmth, sophistication, and functionality. The great room is truly the heart of the home, with soaring ceilings, a feature stone fireplace with rough-hewn beam and built-in shelves, and floor-to-ceiling windows framing spectacular hill views. The chef's kitchen features quartz countertops, custom cabinetry, stainless steel appliances, designer lighting, a servery, and a walk-in pantry, making it perfect for entertaining after a day on the slopes or golf course. Upstairs, the primary suite is a sanctuary with breathtaking views and a spa-like ensuite, while the fully finished lower level offers a spacious rec room, two bedrooms, and a luxurious steam shower for ultimate relaxation. Step outside to enjoy a professionally landscaped yard featuring a custom-built post-and-beam gazebo with a metal roof, raised garden beds, mature trees, and a charming shed for extra storage. The expansive deck provides yet another vantage point for soaking in the natural beauty of the Blue Mountains. Additional highlights include upgraded oak hardwood floors, custom blinds, a double-car garage, main-floor laundry, a smart sound system, energy-efficient design, and part of the remaining Tarion warranty. As a member of the Blue Mountain Village Association (BMVA), you'll also enjoy year-round benefits, including on-call shuttle service, exclusive discounts at local shops and restaurants, and special privileges throughout the village. This is more than a home, it's a lifestyle. Whether hosting friends, gathering with family, or retreating to your own sanctuary, 101 Reed Way truly has it all. (id:50886)
Revel Realty Inc.
38 Hillcrest Street W
South Bruce, Ontario
Discover the charm of this spacious 3-bedroom, 2-bath bungalow located at 38 Hillcrest Street in Teeswater. This inviting home features an attached garage with convenient storage underneath, making it ideal for all your needs. The main floor offers a seamless living experience with a generous living and dining room that boasts a walkout to the back deck perfect for entertaining or enjoying a quiet evening outdoors. Natural light floods the home, especially in the bright, four-season sunroom, where you can relax and soak in the views year-round. Venture down to the basement, where you'll find a cozy rec room with a walkout, providing additional space for leisure or gatherings. This property combines comfort and functionality, making it the perfect place to call home. Don't miss the opportunity to make this bungalow your own! (id:50886)
RE/MAX Land Exchange Ltd
14 - 81 Laguna Parkway
Ramara, Ontario
Discover this beautifully renovated Rarely offered end-unit 2-bedroom, 2-bath waterfront townhome in the heart of Lagoon City, perfectly situated on the peaceful Gondola Lagoon with private boat mooring and direct access to Lake Simcoe and the Trent-Severn Waterway. This bright and airy home features a vaulted ceiling, and large patio doors that fill the space with natural light. The open-concept living, dining, and kitchen area offers a cozy gas fireplace, gas BBQ hookup, and a walkout to a private waterfront deck with Awning ideal for entertaining or relaxing as you watch the boats drift by. The remodeled main bathroom, fresh paint throughout, and spray-foamed crawlspace for improved energy efficiency add to the home's comfort. The spacious loft-style primary bedroom overlooks the water and mature trees, and features a 4-piece ensuite and an office/reading nook. Enjoy cooking in the modern kitchen with stainless steel appliances, including a wine cooler, and benefit from a dual system air conditioner for both heating and cooling, plus a whole-home water filtration system for added peace of mind. This rarely offered end-unit is part of the sought-after community, which features a professionally landscaped grounds, and direct access to two private sandy beaches.. Lagoon City also boasts a full-service marina, year-round clubhouse, tennis & pickleball courts, miles of walking and biking trails, and easy access to golf courses, leash-free dog park, and Casino Rama just a short drive away. With municipal services, high-speed internet, and only 1.5 hours from the GTA, this is the perfect full-time home, cottage retreat, or work-from-home escape. Start your new waterfront lifestyle today in this exceptional end-unit townhome a true gem in a one-of-a-kind community. (id:50886)
Exp Realty
2206 Sands Road
Frontenac, Ontario
5 REASONS YOU'LL FALL IN LOVE WITH THIS HOME! 1). QUALITY YOU CAN FEEL : Built to last with featuring a 7 year Tarion Home Warranty, and exceptional attention to detail throughout. Enjoy radiant in-floor heating, a high-efficiency furnace, HRV and central air conditioning and a natural stone-surround fireplace soaring to the vaulted ceiling featuring a massive 5 foot fireplace comfort meets craftsmanship. 2.) THE KITCHEN EVERYONE WILL TALK ABOUT: A true showpiece featuring quartz countertops, a massive island, pantry, and an insane amount of storage. With all appliances included, its stylish, functional, and completely move-in ready. 3.) MAIN FLOOR LUXURY LIVING: The primary suite features a large walk-in closet and spa-style ensuite with a standalone tub and glass shower. Goodfellow Canadian Made engineered hardwood flooring runs throughout for durability and easy care.4.) SPACE THAT WORKS FOR YOU: The second story can serve as a guest suite, family room, or second primary bedroom. Utilities are located outside the home, maximizing interior space. Large closets and a finished drywall garage provide abundant storage. 5.) LOCATION AND LIFESTYLE: Life couldn't get easier here. On a dead end, municipally maintained, just 15 minutes to Kingston, quick drive to Frontenac's best lakes, and within biking distance to school. The builder is willing to finish a backyard deck which overlooks the layers of the Canadian Shield. You'll fall in love with this neighbourhood! (id:50886)
RE/MAX Rise Executives
85 Holland Crescent
Kingston, Ontario
Solid Brick Bungalow in Desirable Calvin Park! Located in the heart of midtown Kingston, this spacious 4-bedroom brick bungalow offers excellent potential in a sought-after family neighbourhood. Within walking distance to Calvin Park Public School, LCVI, the YMCA, parks, and shopping, convenience is right at your doorstep. The home features three bathrooms, hardwood floors in the hallway and bedrooms, and two fireplaces-one gas upstairs and one wood-burning downstairs. The living and dining rooms await your personal touch with new flooring. The lower level is ideal for a secondary suite, featuring ample living space, a kitchenette, one bedroom, a 3-piece bathroom, and walk-up access to the garage for a private entrance. Additional features include a laundry room, workshop, and a one-car garage with direct access to the house. Set on a generous lot with a large yard, this property is full of potential. Plus solar income. Don't miss the opportunity to make this house your home! (id:50886)
RE/MAX Finest Realty Inc.
906 Kingsley Court
Oshawa, Ontario
Location! Location!! Location!!! Finished From Top To Bottom Detached 2 Storey 4+1 bedrooms, 4-bathrooms tucked away on a quiet court in a desirable Pinecrest community. Designed for family living, the main floor offers a modern kitchen updated in 2022, with stainless steel appliances combined with the family room and walkout to a private fenced backyard complete with a hot tub, above-ground pool with new liner 2025, and dog run. Separate Living and Dining Rooms could also be converted to a main floor offices. New Broadloom on Stairs (2025) leading up and into the Primary bedroom. Upper floor also features four spacious bedrooms including a primary suite with ensuite bath and walk in closet. The fully finished basement adds exceptional living space with a large recreation area, custom wet bar, and a cozy gas fireplace, a full 3 piece bathroom plus an additional room ideal for guests. Conveniently located close to schools, parks, shopping, and minutes to Hwy 401, this home offers comfort, style, and a fantastic family-friendly setting. Be sure to check out the virtual tour! (id:50886)
Royal Heritage Realty Ltd.
720 Brock Street
Kingston, Ontario
Queen's Rental Property For Sale. Conveniently located between Queen's main and west campus, this well maintained 4 bedroom home is available now. The floor plan is nearly ideal with two bedrooms, common room, kitchen, and full bathroom on the main floor. Upstairs there's two bedrooms and another full bathroom. The side entrance provides easy access to the basement with extensive storage, laundry, and open area that can be used as additional common space. There's private parking for multiple vehicles. Maintenance is minimized: with no carpets; updated electrical, windows, exterior doors, roof, and furnace; and water proofed basement. There's even central air for year round comfort. Add to this a location that's on a main transit route for easy access to Queens, SLC, Kingston Centre and Downtown shopping, and parks. If you're looking for a turnkey investment there's an opportunity here. Come see for yourself. (id:50886)
Sutton Group-Masters Realty Inc.
992 Bluffwood Avenue
Kingston, Ontario
This move-in ready home offers fresh new flooring throughout all three levels and a bright, functional kitchen with a cozy dinette area that opens directly onto a brand-new deck - perfect for entertaining. Enjoy the privacy of a fully fenced backyard that backs onto scenic walking trails. The main floor features a convenient 2-piece powder room, while upstairs you'll find a spacious principal bedroom complete with a walk-in closet and 4pc ensuite bath, along with a 4- piece main bathroom. Upstairs you will also find an open loft space for a computer room or additional tv room. The kitchen is equipped with a built-in dishwasher for added convenience. The basement has a finished rec room, utility area and Laundry room. Additional features include a finished rec room with new flooring, a new stone walkway, and a widened driveway that comfortably fits two vehicles and a single attached garage. Recent updates include a rented newer hot water tank (2025), A/C (2014), and roof (2019). Located in Kingston's desirable east end, this home offers comfort, privacy, and proximity to parks, trails, and more. Immediate occupancy is available. (id:50886)
RE/MAX Finest Realty Inc.
132 High Street
Clarington, Ontario
Amazing opportunity - two houses on one property! Set on a premium 74 x 152 ft lot in a desirable Bowmanville neighbourhood, this unique property features a brand-new garage and auxiliary apartment (ADU) built in 2024, offering a fantastic setup for multi-generational families, investors, builders, or contractors.The main house is approximately 2,000 sq. ft., featuring 3 bedrooms and 2 bathrooms, filled with charm and potential for updating or rebuilding. The newly built 900 sq. ft. loft above the oversized two-door garage includes 1 bedroom, a dedicated furnace and hot water tank (2024), and private access behind the garage-ideal as a rental unit, guest suite, or home office. An amazing value for those seeking versatility and income potential, live in one home and rent out the other! Click the Realtor link for feature sheet, floor plan and you tube video (id:50886)
Keller Williams Energy Lepp Group Real Estate
202 Alwington Place
Kingston, Ontario
Located in Kingston's prestigious Alwington Place, this stately 5-bedroom, 3.5-bath home sits on a beautifully landscaped corner lot, offering timeless charm in a highly desirable setting. Ownership includes privileges in the Alwington Place community, granting exclusive access to a private waterfront park and beach mere steps from the property. Inside, grand double doors open to a welcoming foyer with coat closet and powder room, leading to a bright den - perfect for a home office or quiet retreat. The living room exudes sophistication, while the formal dining room showcases crown moulding and a ceiling medallion. The eat-in chefs kitchen features granite countertops, double wall oven, stainless steel appliances, and walk-out to a serene backyard retreat. Upstairs, the spacious primary suite includes a sitting area, walk-through closet, and 3-piece ensuite with glassed-in rainfall shower. Four additional bedrooms and a 4-piece bath complete the upper level. The finished lower level offers exceptional flexibility with a large family room featuring an electric fireplace, a full bath, laundry area, wet bar, and ample space for a gym, playroom, or guest suite. Direct access to the double-car garage with inside entry adds convenience and functionality. Outside, enjoy a private backyard oasis with a stone patio shaded by mature trees, lush lawn, and garden bed. This exceptional location is just minutes from Portsmouth Olympic Harbour, Isabel Bader Centre, Queens University, and downtown Kingston's vibrant shops, restaurants, and entertainment. (id:50886)
Royal LePage Proalliance Realty
96 John Walter Crescent
Clarington, Ontario
Beautifully updated 3+1 bedroom, 4 bathroom home with a fully finished walk-out basement and separate entrance - perfect for in-laws, guests, or potential rental income. Enjoy modern finishes throughout, including a bright open-concept kitchen with new quartz countertops and stainless steel appliances (2025). Walk out from the eat-in kitchen to your backyard deck for morning coffee or evening barbecues. Upstairs features hardwood floors and a refinished staircase (2024), a light-filled primary suite with his & hers closets and private ensuite, plus two additional bedrooms and an updated main bath (2024).The walk-out basement (2025) offers a spacious bedroom, sleek 3-piece bath, and private entrance - ideal for multi-generational living. With extensive updates and a great location near schools, parks, and amenities, this move-in-ready home truly has it all! ** This is a linked property.** (id:50886)
Keller Williams Energy Real Estate

