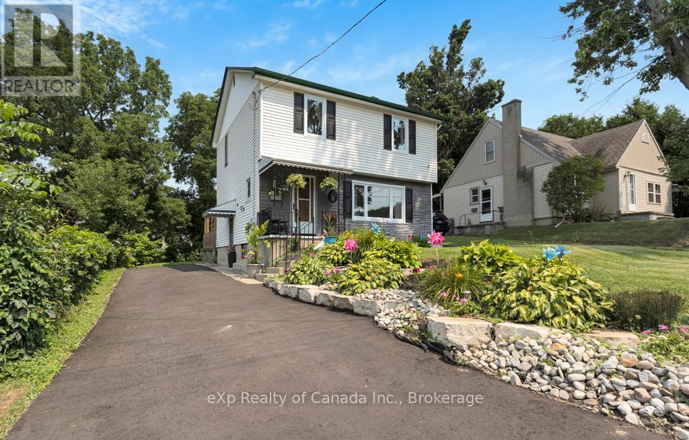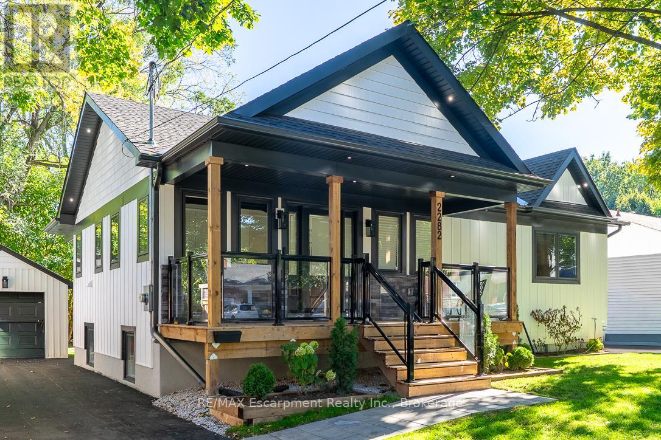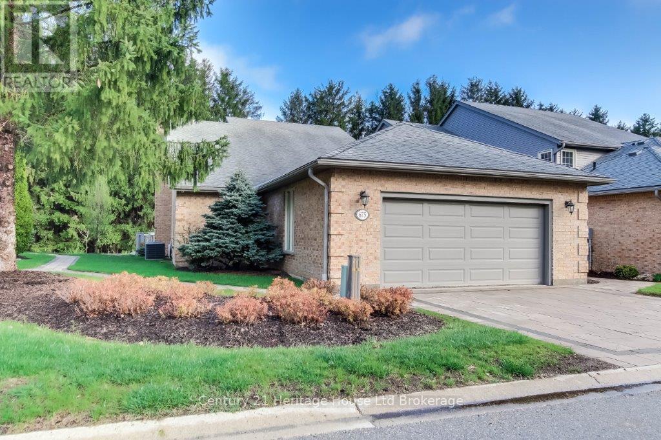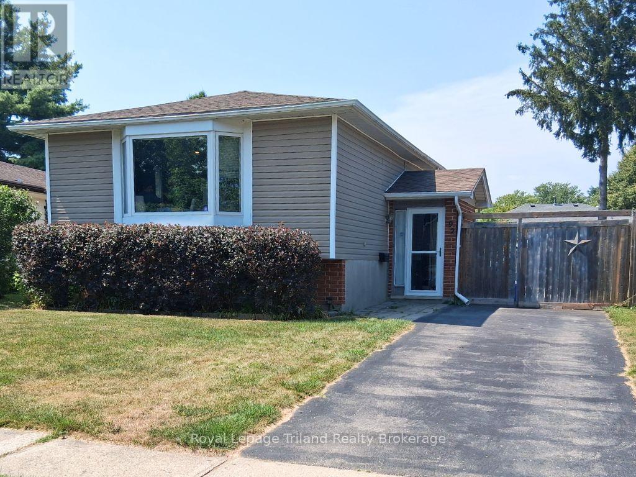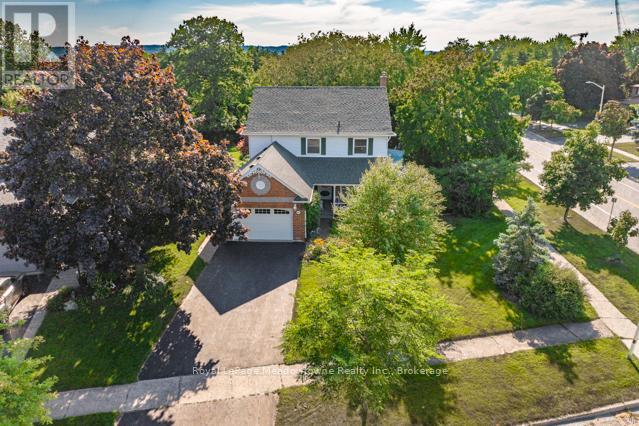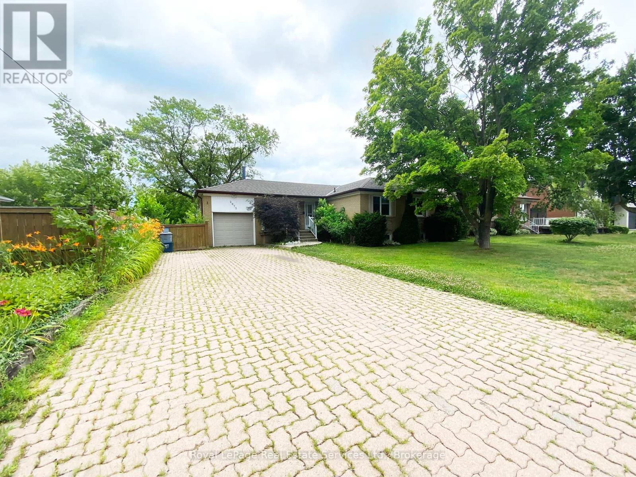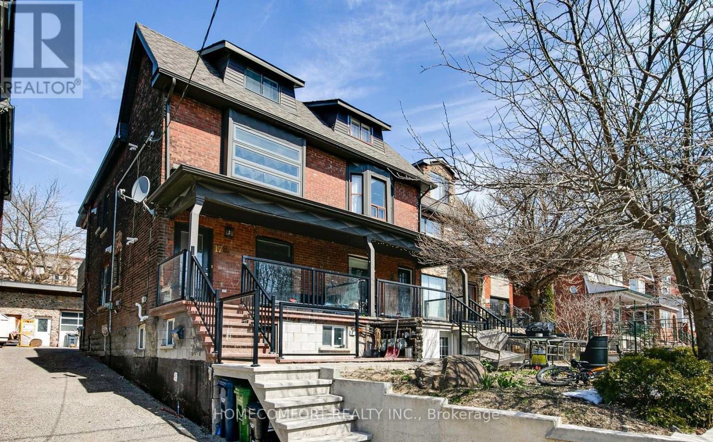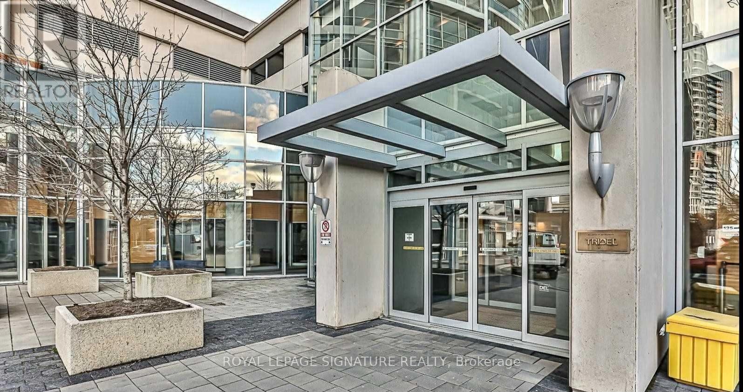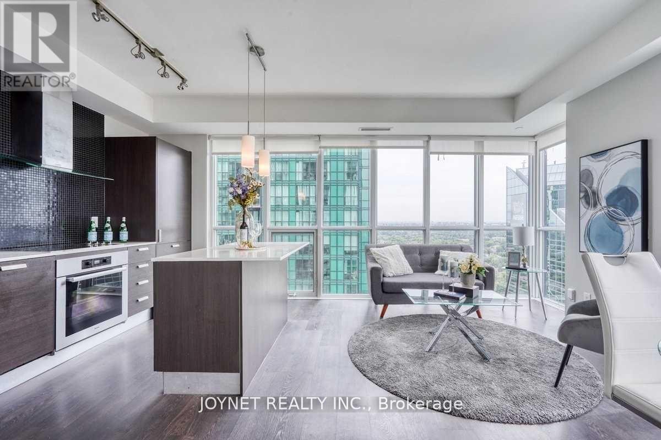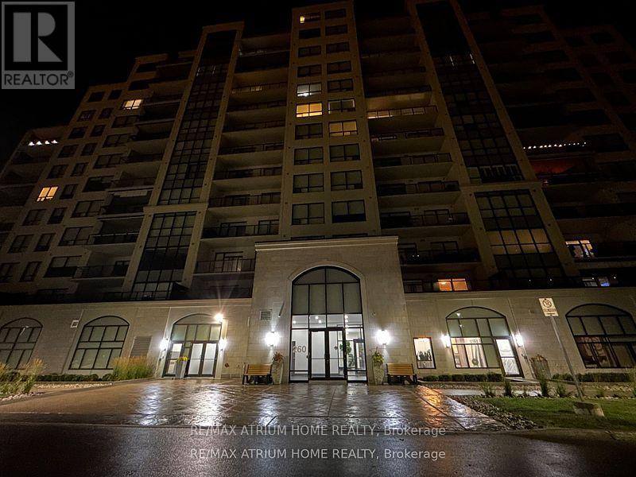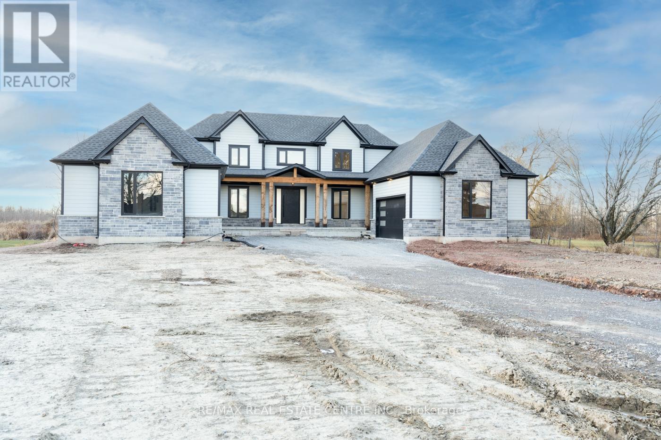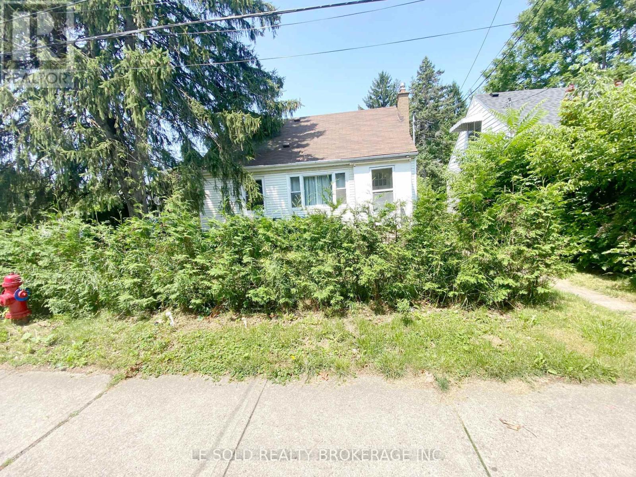9 Oakwood Avenue
Norfolk, Ontario
Welcome to 9 Oakwood Avenue in Simcoe - the dream family home you've been waiting for! From the moment you step inside, the spacious and functional layout will impress. The main floor boasts a large, well-appointed kitchen with stainless steel appliances and abundant storage, a bright dining room with built-in sideboard, a cozy light-filled living room with electric fireplace, and a handy powder room. A versatile bonus room - currently set up as a hair salon - offers endless possibilities as an office, family room, or sunroom. Upstairs, you'll find four stylish bedrooms and a modern 4-piece bathroom. The lower level is ideal for laundry and storage but also holds great potential for future finishing, with convenient access directly from the driveway and backyard via a side door. Outside, enjoy quiet evenings on the inviting front porch or host summer gatherings on the expansive rear deck - all with the added privacy of no rear neighbours. Recent updates provide peace of mind, including a new roof, furnace, and air conditioner in 2020, a new water softener and several new windows in 2023, and a freshly paved asphalt driveway in 2024. With these big-ticket items already taken care of, this home is truly move-in ready. Ideally located just 200 meters from St. Joseph's school and minutes from shopping, restaurants, golf, and more, this is an opportunity not to be missed! (id:50886)
Exp Realty Of Canada Inc.
2282 Fairleigh Place
Burlington, Ontario
Stunning Brand-New Rebuild in Downtown Burlington. Originally built in 1952,Tucked away on a quiet cul-de-sac, this raised bungalow offers refined living at its best. Perfectly situated backing onto the picturesque Waterfront Trail, its just a short stroll to downtown Burlington, with its charming shops, restaurants, and the sparkling shores of Lake Ontario. Never been lived in, this home is ideal for downsizers or professionals seeking a luxurious, low-maintenance lifestyle where style and comfort abound. Step inside to discover a magnificent open-concept design, featuring engineered hardwood floors, pot lights, and integrated speakers throughout. The great room captivates with its cathedral, beam accented ceiling, skylights, and a stone-framed gas fireplace flanked by illuminated custom shelving and cabinetry. Sliding doors create a seamless transition to the covered porch, wired for sound and complete with glass railings overlooking a private backyard oasis. The professionally designed kitchen is a showpiece featuring Bosch appliances, sleek finishes, and a large island perfect for entertaining. Just off the great room, the main floor laundry is bright and functional, with ample cabinetry, heated floors, and direct access to the garage and backyard. The primary suite offers a serene retreat with a vaulted ceiling, numerous custom built-ins, and a spa-like ensuite boasting a soaker tub and heated floors. The lower level is equally impressive, with a spacious, light-filled family room featuring a walkout to the garden and custom built-ins for extra storage. Three generous bedrooms, each large enough for a king bed, share a beautiful 3-piece bath again with heated floors. Even the mechanical room has been finished with large-format tile for a polished touch. Outside, a detached garage comes EV charger ready, completing this exceptional offering. Every detail has been thoughtfully designed and flawlessly executed. This one-of-a-kind property is truly not to be missed (id:50886)
RE/MAX Escarpment Realty Inc.
675 Lansdowne Avenue
Woodstock, Ontario
Tennis and a Swim Anyone??? One of a kind luxury 4,464 sq ft condo nestled in a beautiful complex backing onto Roth Park and Upper Thames Conservation area with walking trails and access to Pittock Lake. Tennis courts (pickleball anyone) and inground heated swimming pool within the complex. The condo fee of $579 includes a Rogers Ignite Package. This is an end unit with large two car garage (22..9 x 22.6). Enjoy your morning coffee on your composite deck backing onto a forest. The Primary bedroom with ensuite and laundry are the main floor. 4 bedrooms, 4 bathrooms, 4 fireplaces. Extra finished space on the lower level could easily be a 5th bedroom. With over 4000sq ft of finished living space this home is perfect for multigenerational living. The walkout basement provides a separate private entrance. There's so much potential with this home! It's a must see! (id:50886)
Century 21 Heritage House Ltd Brokerage
92 Keats Drive
Woodstock, Ontario
Welcome to 92 Keats Dr. This 2+1 bedroom raised ranch home has lots of great features! Main floor is carpet free and has an open concept kitchen, dining and living space, 2 bedrooms, den with patio door and 4 piece bathroom. On the lower level you will find the primary bedroom, open office area and recreation room with a freestanding gas stove. Outside there is a fenced yard, deck overlooking the backyard, ground level side patio and a 10' x 12' shed with electricity. Upgrades include: central air conditioning (2021) for those hot summer days, patio door (2023), front and back storm doors (2023).Close to Highway 401 and an easy commute to London, Brantford and KW. Stop by and check out the area and this quality home. (id:50886)
Royal LePage Triland Realty Brokerage
690 Robertson Crescent
Milton, Ontario
Summer is Calling! This detached 4+1 bed, 3.5 bath home sits on an exceptional 63.5ft x 176ft landscaped corner lot with a double-wide driveway and charming wrap-around porch. Inside, you'll find a warm and versatile layout with a sunken family room boasting a Gas fireplace and patio doors, a formal dining room, a home office, main floor laundry. The 4 season sunroom addition offers stunning views year-round and connects beautifully to the functional kitchen with breakfast area and ample storage. Upstairs, the spacious primary suite includes a large walk-in closet, makeup vanity, and 4-piece ensuite with a deep soaker tub. Three additional bedrooms and a full bath round out the second floor. The finished basement offers an extra bedroom, 3-piece bath, bar rough-in, space for a kitchen and sauna, plus loads of storage - ideal for a growing family. Step outside to your private, 1/3 acre, backyard oasis, complete with a heated chlorine pool with waterfall feature, pool house, natural gas BBQ, side courtyard, and large lawn with inground sprinkler system. Whether entertaining or relaxing, this yard delivers! Located on a quiet, family-friendly street near top schools, parks, shopping, and GO access. A truly special opportunity for buyers seeking space and long-term value. (id:50886)
Royal LePage Meadowtowne Realty Inc.
Royal LePage Meadowtowne Realty
2072 Bridge Road
Oakville, Ontario
Great location on a great street with updated flooring and front landscaping.Build your dream home or move in and enjoy it right away. Fantastic southeast neighbourhood surrounded by over million dollars new built houses , close to Go Transit, lake, Bronte Village, shopping and easy highway access! Very well maintained Bungalow on large private lot. Perfect for family. Offers 3 bedrooms, 2 bathrooms with separate basement entrance for possible rental income or in-law suite! Attached garage and massive drive for 4 cars. Roof/Fence 2018 and Furnace 2016. (id:50886)
Royal LePage Real Estate Services Ltd.
Lower - 178 Rosemount Avenue
Toronto, Ontario
Good apartment In The Heart Of Corso Italia! Facing park property. Beautiful Bright Open Concept With Modern Finishings.Tenants will appreciate the unobstructed views and direct access to the park, enhancing the property's attractiveness. Corso Italia is celebrated for its rich cultural atmosphere, excellent dining options, and strong community spirit. On A Quiet Residential Street And Only Minutes To St ClairStreetcar & Subway. Walk Everywhere & Enjoy St Clair West's Cafes, Restaurants, Shops,Tre Mari Bakery, Park, Community Centre And More!Easy Access To Downtown And Highways. Must see. (id:50886)
Homecomfort Realty Inc.
2301 - 125 Village Green Square
Toronto, Ontario
Luxury Condo In Prime Agincourt Location. Modern & Sleek. Nice Layout With an Open Concept. Large Living/Dining Space. Nice Bedroom W/Access To Bathroom. Amazing Views! Bedroom Balcony & Living Room Balcony. Million Dollar Amenities Include: 24Hr Concierge, Indoor Pool, Sauna, Movie Theater, Gym, Yoga/Dance Studio, Billiards, rooftop terrace, Guest Suites, Billiards Room, Fitness & Recreation Center & Visitors Parking. Nice, Clear Views. Top Notch Location With Great Parks & Trails! Minutes to Hwy 401, DVP, Kennedy Commons Plaza, Scarborough Town Centre, Agincourt Mall, TTC, and GO Transit. Residents have convenient access to transit, including bus routes and the Midland subway station. The Midland subway station (eastbound platform) is about a 10-minute walk. (id:50886)
Royal LePage Signature Realty
2807 - 9 Bogert Avenue
Toronto, Ontario
Located in the highly desirable North York area at Yonge and Sheppard. This luxurious, bright, and spacious 2-bedroom + 1 den unit offers 2 full bathrooms and a breathtaking northwest view. The open-concept layout includes a private balcony, with luxurious 9 Ft Ceilings and flooding it with natural light. Finished with high-end luxury touches, it features integrated appliances, sleek interior doors, and glass-enclosed showers. Residents can enjoy a range of amenities, including an indoor pool, gym, party and billiard rooms, and 24/7 concierge services. Convenient in-building access to the TTC subway, food court, Food Basics and LCBO. (id:50886)
Joynet Realty Inc.
304 - 260 Villagewalk Boulevard
London North, Ontario
Welcome to Village North II A Premier Tricar Residence in Northwest London! Step into this beautifully designed 2-bedroom, 2-bathroom condo, complete with a versatile den or home office. The open-concept layout offers an ideal space for both everyday living and entertaining. At the heart of the home, the chef-inspired kitchen boasts a stunning waterfall island, custom cabinetry, built-in shelving, and seamlessly flows into the spacious living area with a cozy fireplace.The luxurious primary suite features a 5-piece ensuite bathroom and an oversized walk-in closet. Custom window coverings add a touch of elegance throughout the unit. Enjoy resort-style living with exceptional building amenities, including an indoor pool, state-of-the-art fitness centre, golf simulator, ping pong tables, theatre room, and a stylish party room. Don't miss your opportunity to live in one of Londons most desirable communitiesVillage North II. (id:50886)
RE/MAX Atrium Home Realty
256 Mountain Road
Grimsby, Ontario
Exquisite 2-Acre Estate in Niagara Wine Country ?? Experience true luxury living in this remarkable 2-acre estate offering over 5,000 sq. ft. of meticulously finished space. Set on one of Niagara's most prestigious estate streets, this home blends sophistication, privacy, and modern comfort. Located just minutes from downtown Grimsby and the QEW, it's surrounded by award-winning wineries and breathtaking sunset views. Step inside to a beautifully designed main level where elegance meets function. The gourmet chef's kitchen features premium quartz counters, a six-burner Dacor gas range, Sub-Zero fridge, Jenn-Air built-in coffee station, hidden range hood, and a full butler's pantry with added prep space. The main-floor primary suite is a private retreat with a cozy fireplace, custom closets, and a spa-like ensuite boasting heated floors and a smart toilet. The level also includes a home office, powder room (with heated floors and smart toilet), full laundry, and a custom pet wash station. Upstairs, three spacious bedrooms each have private ensuites, one also with heated floors and a smart toilet. The fully finished lower level offers a private entrance from the garage, ideal for in-laws or extended family. It includes a second kitchen with gas stove, electric fireplace, two large bedrooms with custom closets, a bath with heated floors and smart toilet, cold room, second laundry, and its own electrical panel. Outside, a long driveway fits 10+ vehicles and leads to a 4-car garage with EV charging and hoist-ready footings-perfect for any car enthusiast. A rare opportunity to own an extraordinary lifestyle in the heart of Niagara's wine country. (id:50886)
RE/MAX Real Estate Centre Inc.
1st Floor Room - 112 Leland Street
Hamilton, Ontario
For First Floor One Bedroom Only. Bright And Spacious Bedroom With Closet. Share A 4pcs Bathroom With Another First Floor Roommate. Share Living, Kitchen, Dining & Laundry with 3 Boy Roommates. Great Location In Hamilton, Just Steps To McMaster University, Surrounding Amenities: Alexander Park, Bus Routes, Place Of Worship, Schools, Fortinos Supermarket And More, Enjoy Your Convenient Life. 1 Driveway Parking Spaces Included. Utilities and Internet are included in rent. Tenant Responsible For Snow Removal And Lawn Cutting As Per Shift Schedule. (id:50886)
Le Sold Realty Brokerage Inc.

