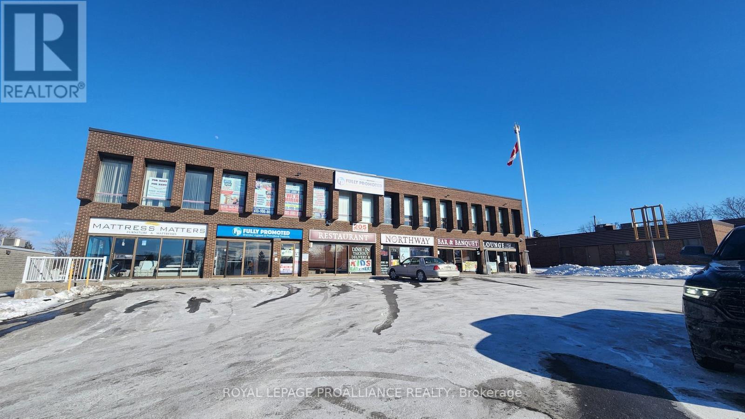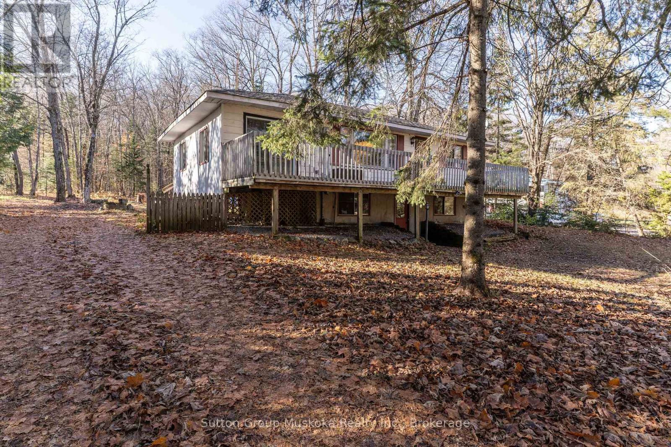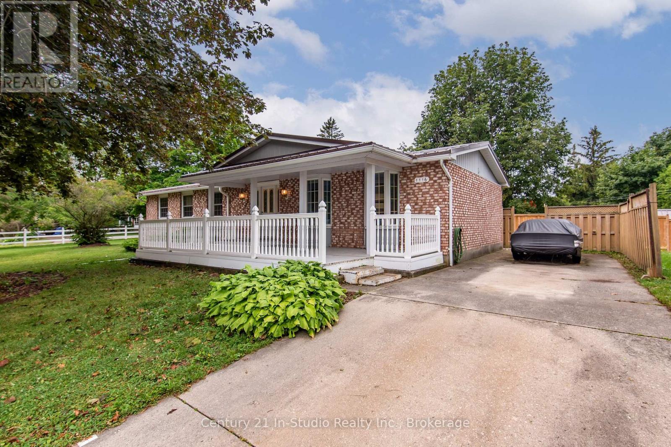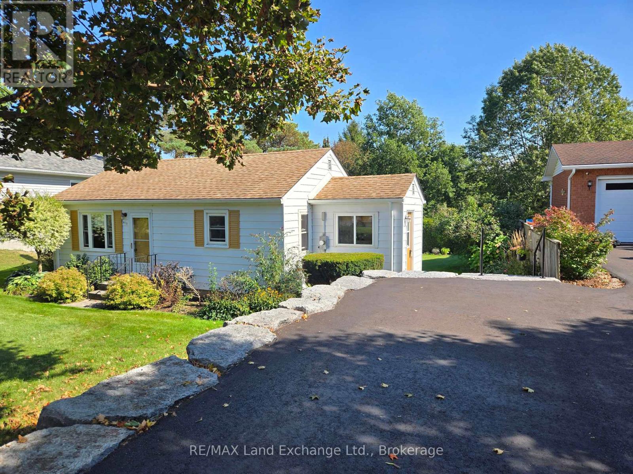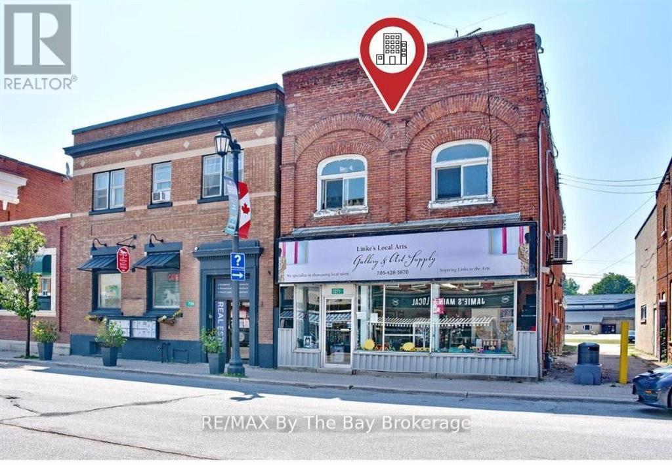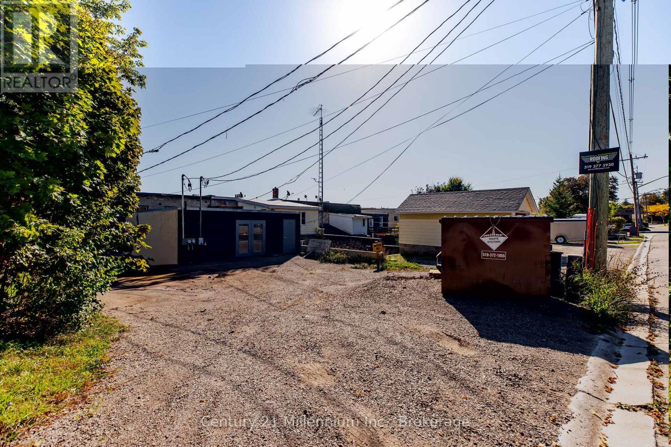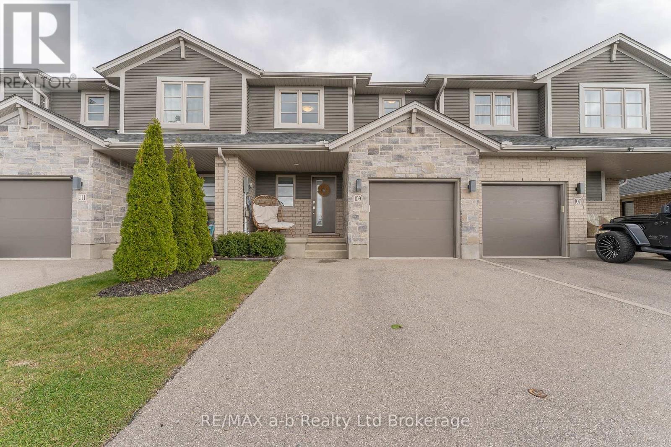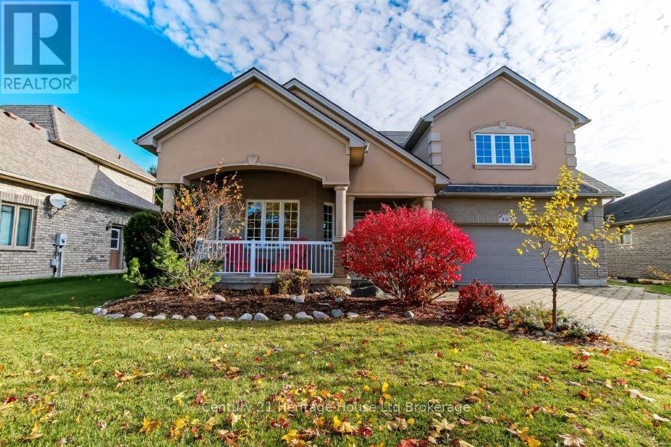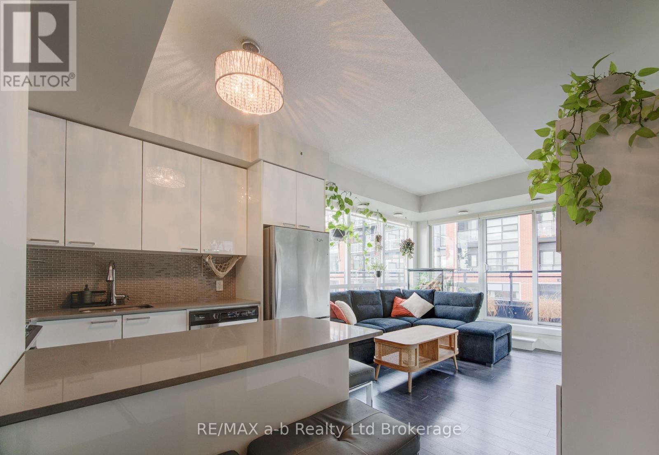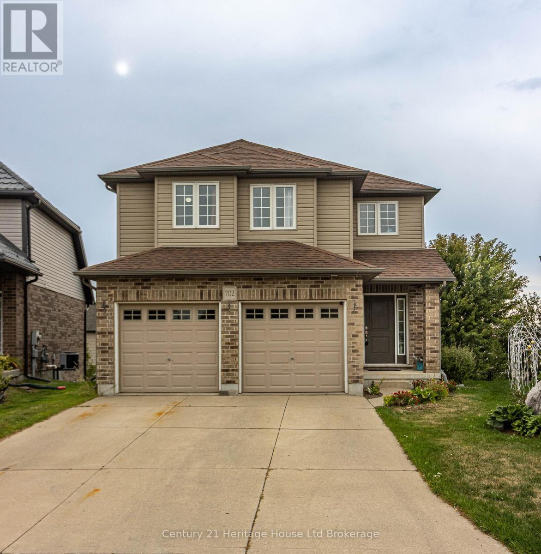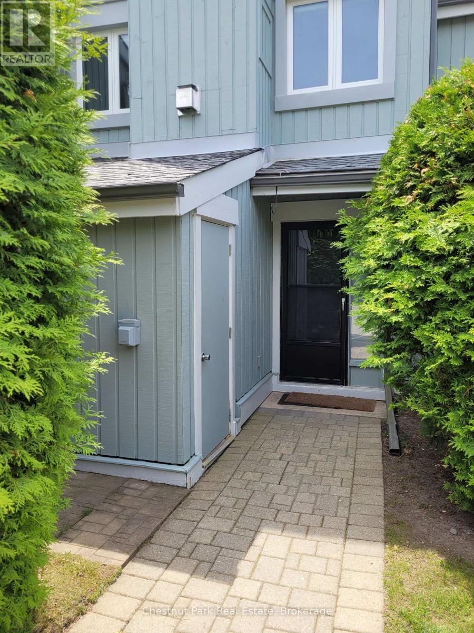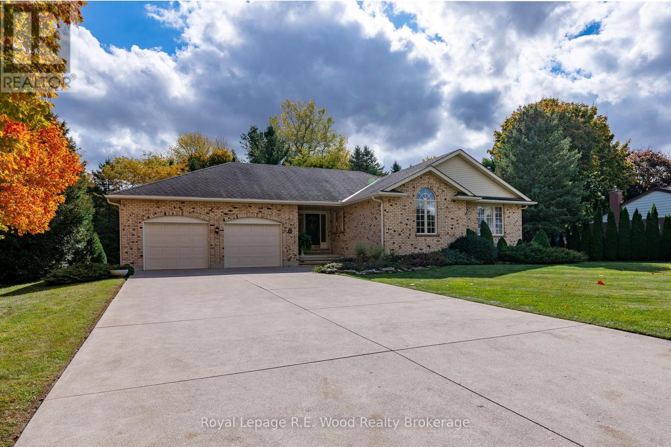205 North Front Street N
Belleville, Ontario
Second-level office suites available for lease at 205 North Front Street, offering a convenient and professional setting for your business. These well-located spaces provide an excellent opportunity to establish or expand your operations in a central, easily accessible area. Multiple office configurations are available to suit a variety of business needs. A one-year minimum lease term is required, with a monthly utility fee in addition to the asking rent. The property features ample on-site parking for tenants and visitors alike. (id:50886)
Royal LePage Proalliance Realty
1060 Hwy 592 Highway N
Perry, Ontario
Well priced raised bungalow with a private backyard , workshop , some new renovations AND within walking distance for a swim ! Looking to get into the market ? This raised bungalow offers a side porch that would be great for a dining area, two main floor bedrooms and a renovated washroom. The lower level offers a large open area on either side of the stairs that was recently drywalled and painted. Throw down some new flooring and turn these areas into a family room and office. Forced air propane heat . The back yard is private with a single car garage that was used as a workshop. The added bonus ?? If you like to kayak or canoe, you can put your kayak on your cart and walk down the road to a public entry on Clear Lake. On those hot summer nights, head down for a swim. This location is within close proximity of a large grocery / bakery / LCBO store . (id:50886)
Sutton Group Muskoka Realty Inc.
1116 Milne Drive
Kincardine, Ontario
2 brand new bathrooms and a newer kitchen in this corner lot location for this 4 bedroom, 2 bath Royal Home. The 75 foot by 150 foot lot has plenty of room for a double or triple garage, plus room for the addition of a tiny home or in-law suite. The brick home has a steel roof the home is getting some new flooring and there are several new doors onsite ready to be installed. Full unfinished basement. (id:50886)
Century 21 In-Studio Realty Inc.
415 Elgin Street S
Kincardine, Ontario
This neat and tidy bungalow has been home to the Seller for 20 years. It would also suit well as a cottage, with its beautifully treed and well-kept, private rear yard. The home has modern windows, bath and ductless heat pump heating and cooling system. Kitchen features updated countertop. All on one convenient floor. Driveway is NOT shared, but is adjoining and was paved in 2023 in a joint project with the neighbours. This could be an ideal home for 1st-time Buyers or empty-nesters. (id:50886)
RE/MAX Land Exchange Ltd.
7271 26 Highway
Clearview, Ontario
Opportunity knocks in the growing community of Stayner just minutes from Wasaga Beach and Collingwood. This main street commercial property is fully rented, offering income from a mix of commercial and residential tenants. The building features two street level commercial units, currently home to an art store (1456 sq ft plus access to the basement) and the local food bank ( 954 sq ft ), in addition there is a spacious 3-bedroom , 1456 sq ft apartment on the upper level with eat-in kitchen, full bath and a back balcony. Heating is managed by a natural gas boiler and ductless air conditioning in the original building while the Food Bank unit has a natural gas wall furnace. Adding even more value, the detached double garage sized shed which was previously rented for commercial storage, creating an additional potential income stream. Whether you're expanding your investment portfolio or looking for a income-producing property in a high-visibility location, this building is worth taking a closer look. Sellers are motivated. (id:50886)
RE/MAX By The Bay Brokerage
Unit C - 612 Berford Street
South Bruce Peninsula, Ontario
Commercial space for lease in Wiarton! This lower-level unit is accessed from the back of the building off Louisa Street and offers excellent potential for a variety of business uses. The space can be finished to suit the tenants needs, with the option to add a washroom and the landlord open to negotiating finishing details. Rent is plus TMI and a portion of utilities. Conveniently located near ample municipal parking, this space provides a great opportunity for a business looking for an affordable and customizable location in a central area. (id:50886)
Century 21 Millennium Inc.
109 Denrich Avenue
Tillsonburg, Ontario
Welcome to this terrific, like-new townhome in the highly sought-after Westfield School District! Designed with modern living in mind, this home offers an open-concept main floor filled with natural light and a functional, family-friendly layout.The spacious kitchen features a large island and seamlessly connects to the living and dining areas-perfect for everyday living or entertaining. From the living space, step through patio doors to a deck overlooking a fully fenced yard-ideal for children to play or pets to roam safely. The main level also includes a generous foyer and a convenient 2-piece bathroom.Upstairs, you'll find new flooring installed in 2024, enhancing the fresh, move-in-ready feel. The primary suite offers large window, a walk-in closet, and a private 3-piece ensuite. Two additional bedrooms and a 4-piece main bathroom complete the upper level.The lower level provides a blank canvas, ready for your personal touch and future finishing.Located in a wonderful, family-oriented neighborhood, this home is just steps from two beautiful parks and within walking distance of a top-rated public school. A perfect combination of comfort, convenience, and community-this is one you won't want to miss! (id:50886)
RE/MAX A-B Realty Ltd Brokerage
143 Boyd Boulevard
Zorra, Ontario
Tired of seeing the same cookie-cutter designs? This impressive home delivers character, quality craftsmanship, and all the space your family needs. Perfectly located in the heart of Thamesford on a professionally landscaped lot, enjoy peaceful mornings in the heated and cooled sunroom overlooking the backyard and birdwatching haven. Plus, a welcoming front covered porch and double car garage add curb appeal and convenience.Step inside to a stunning great room with soaring cathedral ceilings and an open-concept living area ideal for gathering and entertaining. The kitchen is a chef's dream-gas stove, wine cooler, fridge, dishwasher, double-sink island with breakfast bar, and seamless flow to dining and living spaces.The main-floor primary suite offers true privacy featuring a walk-in closet and a luxurious 4-piece ensuite with jacuzzi tub. A second full bathroom with shower and main-floor laundry complete this level.Head upstairs to a bright loft family space, two generous bedrooms, and another 4-piece bathroom-perfect for kids or guests to have their own retreat.Downstairs, bring the whole crew together in the expansive rec room, plus enjoy a convenient half bath and massive additional bedroom with walk-in closet-ideal for extended family or teens. Major updates included for peace of mind: Sunroom (2015) Roof (2018) Air Conditioning (2021) Multiple gas fireplaces throughout.This 4700+ square foot home blends warmth, size, and personality-a rare find in a fantastic community. Move-in ready and waiting for its next chapter! (id:50886)
Century 21 Heritage House Ltd Brokerage
415 - 155 St Leger Street
Kitchener, Ontario
Step inside this beautiful, modern 2-bedroom, 2-bathroom condo, built in 2016 - a space that instantly feels like home. Unwind in the cozy living area while enjoying beautiful sunsets through the floor-to-ceiling windows, or step out onto your wrap-around balcony - the perfect spot for morning coffee or evening relaxation. With sunlight pouring in from every angle, this corner unit is truly a plant lover's dream. Both bathrooms are beautifully finished, including a modern 3-piece ensuite that adds a touch of luxury to your daily routine. Located just minutes from downtown Kitchener, you're within walking distance to The Grove and Smile Tiger Coffee Roasters (Must try coffee shops), local restaurants, and Breithaupt Park - 47 acres of green space with trails, sports fields, picnic areas, and a splash pad for summer fun.You'll also find Centre In The Square, community centres, the GO Station, library, and downtown shops all close by - with Victoria Park only a short drive away. A bright, modern home surrounded by community, nature, and convenience - it's everything you need to settle in and feel right at home. (id:50886)
RE/MAX A-B Realty Ltd Brokerage
702 Frontenac Crescent
Woodstock, Ontario
Fantastic opportunity to own a beautiful home in Woodstock's sought-after south end! Perfectly located on desirable Frontenac Crescent, just minutes from Woodstock General Hospital, Highways 401 & 403, and all the amenities your family could ask for. Built in 2011, this spacious 4-bedroom home sits on an oversized walkout lot and features a large concrete driveway plus a true double-car garage. The main floor offers an inviting open-concept layout with a generous family room and dining area, complete with patio doors leading to your deck - perfect for entertaining. Upstairs, you'll find four impressive bedrooms, including a convenient second-floor laundry room. The primary suite boasts a walk-in closet and a private ensuite. The partially finished walkout basement adds even more potential for living space. Need ceilings and trim . The fully fenced yard is ready to become your family's outdoor oasis. This home truly combines comfort, style, and convenience - the ideal choice for any growing family! (id:50886)
Century 21 Heritage House Ltd Brokerage
5 - 100 Fairway Crescent
Collingwood, Ontario
Annual, rental, partially furnished, can provide unfurnished if required. Welcome to 100 Fairway unit 5 in Living Stone Resort, formerly Cranberry Resort. This 3-bedroom, 2-bath, reverse floor plan features hardwood floors throughout, a vaulted ceiling, and a lovely loft with ensuite. The main floor features 1 bedroom with twin beds, 2nd bedroom with a Queen-size bed featuring patio doors (can be used as primary), a private south-facing patio/ four-piece bath, and main floor laundry room. The second level offers a bright, spacious open concept living room, dining room, and fully stocked kitchen/sliding doors to a deck approximately 14 x 8 with BBQ and patio furniture. The living room boasts vaulted ceilings, a gas fireplace, and stairs leading to the third-floor loft with a queen-size bed, a large closet and ensuite. Ceiling fans throughout this home with a fabulous cross breeze. Numbered parking spot at front door and an exterior locker. On-site Golf Course with great summer entertainment on the patio, on-site trails leading to the Georgian Trail System. Moments to a marina and public launch, hiking, shopping, and all this fabulous four-season recreational area has to offer. Rental application, employment letter, and references. UTILITIES NOT INCLUDED. (id:50886)
Chestnut Park Real Estate
39710 Shady Lane Crescent
Southwold, Ontario
A property this rare doesn't come along often. Set on one of the most sought-after residential lots in Southwold, 39710 Shady Lane combines timeless design, exceptional build quality, and a setting that simply can't be recreated. A concrete double-wide driveway leads to a two-and-a-half-car garage and walk-out basement. An interlock stone pathway wraps around the home to a private back patio, surrounded by towering 30-foot cedars that frame the serenity of this oversized lot. Inside, the home showcases over 2,700 finished square feet of craftsmanship and thoughtful design throughout - a spacious kitchen with island countertop, multiple walk-outs including a covered patio off the kitchen and a deck from the laundry room, generous dining and living areas, and abundant storage with multiple walk-in closets and a cold cellar. First time on the market in over 30 years, this 4-bedroom, 3-bathroom bungalow reflects clear pride of ownership and enduring quality rarely seen in today's builds. If you've been waiting for a property that truly stands out - one that will continue to provide comfort, privacy, and value for generations - welcome home to Shady Lane. (id:50886)
Royal LePage R.e. Wood Realty Brokerage

