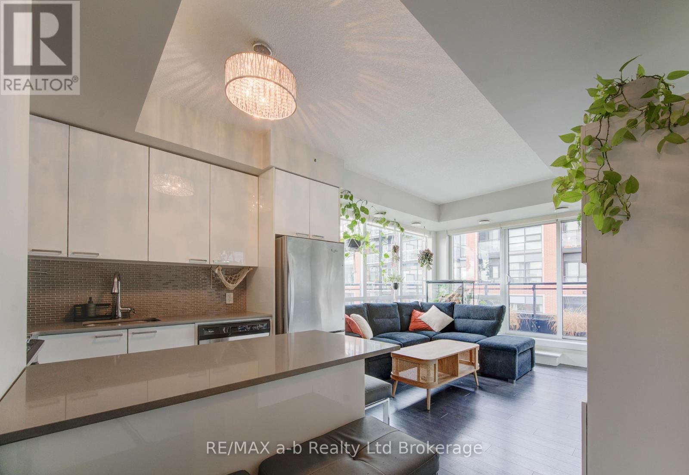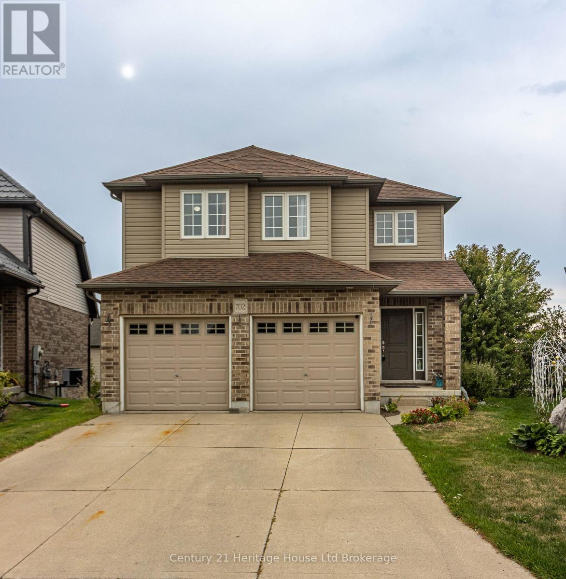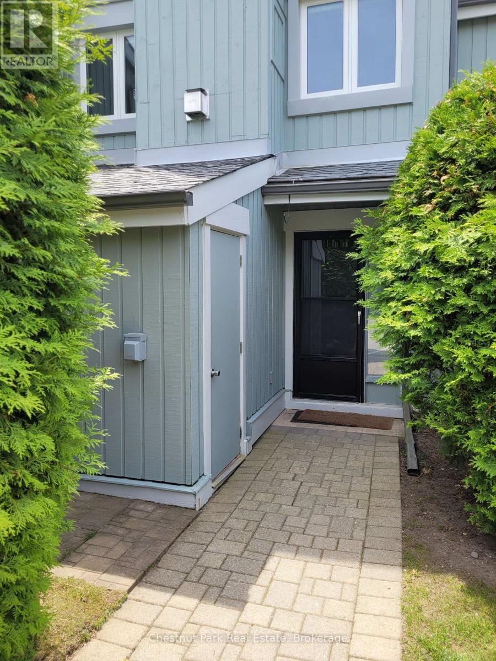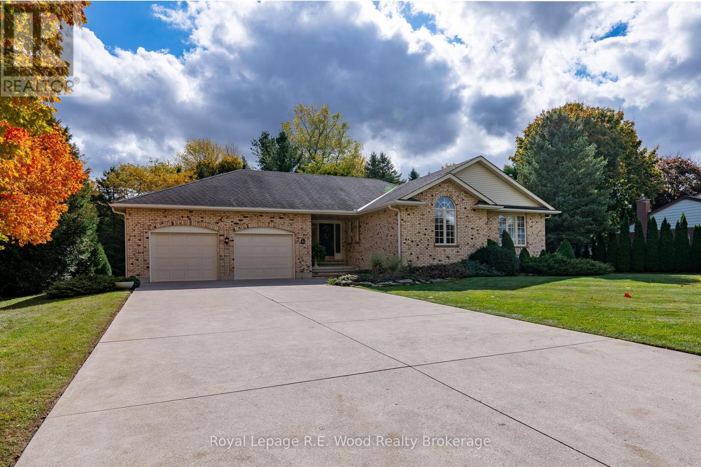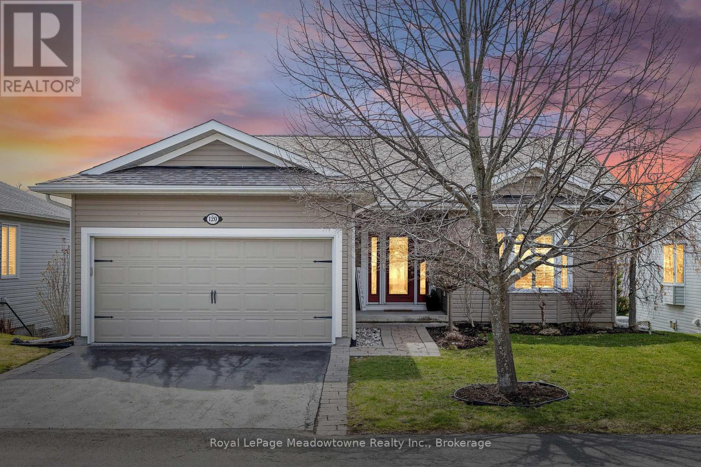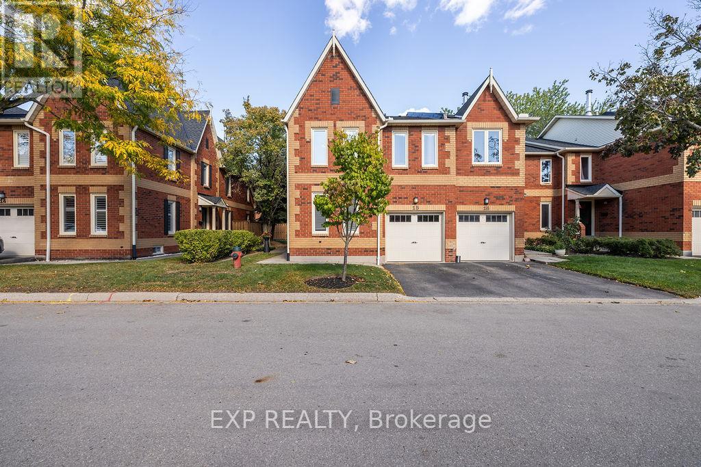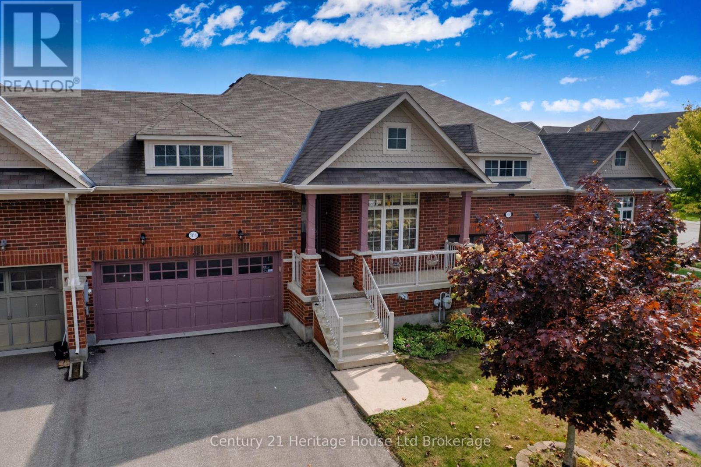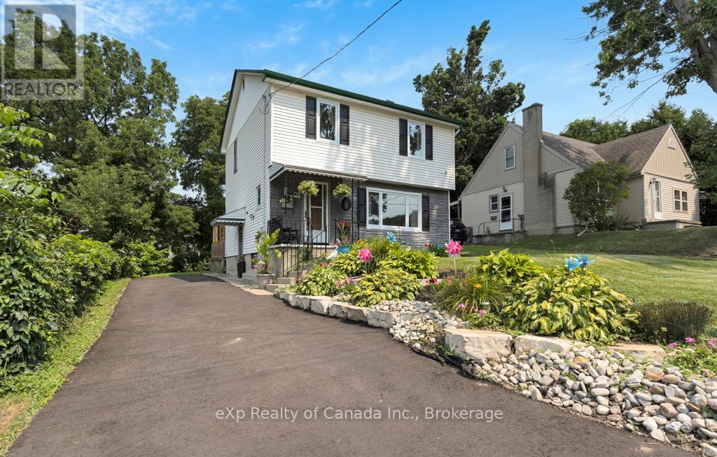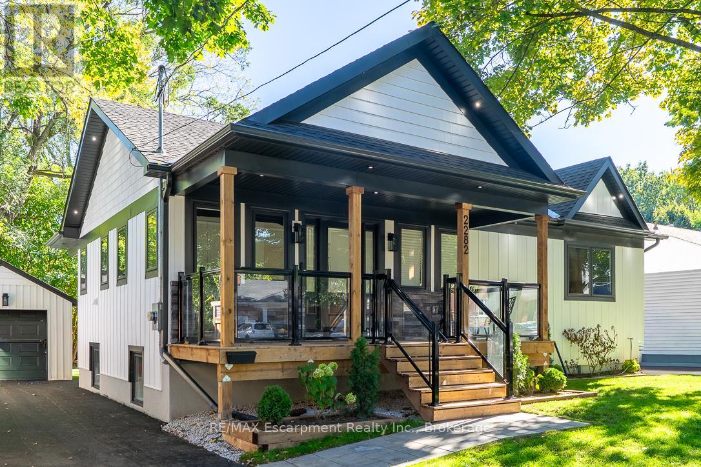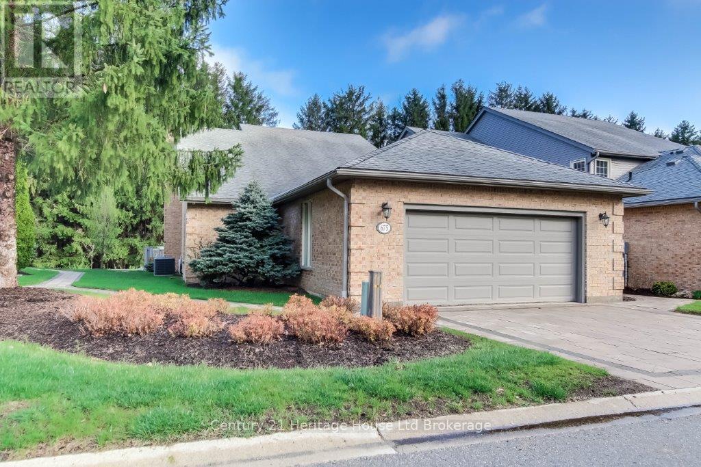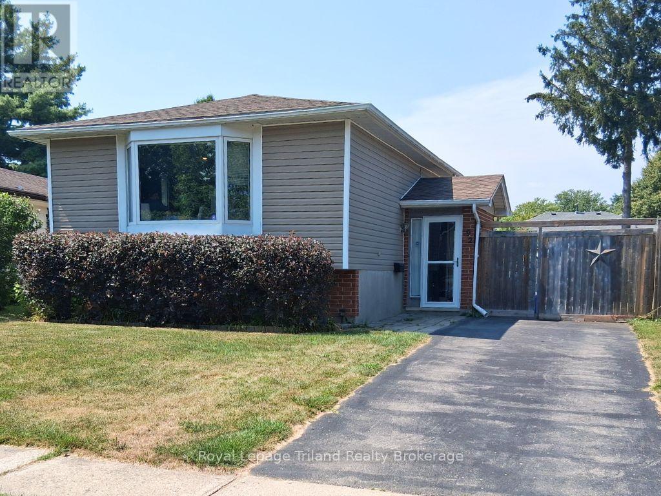415 - 155 St Leger Street
Kitchener, Ontario
Step inside this beautiful, modern 2-bedroom, 2-bathroom condo, built in 2016 - a space that instantly feels like home. Unwind in the cozy living area while enjoying beautiful sunsets through the floor-to-ceiling windows, or step out onto your wrap-around balcony - the perfect spot for morning coffee or evening relaxation. With sunlight pouring in from every angle, this corner unit is truly a plant lover's dream. Both bathrooms are beautifully finished, including a modern 3-piece ensuite that adds a touch of luxury to your daily routine. Located just minutes from downtown Kitchener, you're within walking distance to The Grove and Smile Tiger Coffee Roasters (Must try coffee shops), local restaurants, and Breithaupt Park - 47 acres of green space with trails, sports fields, picnic areas, and a splash pad for summer fun.You'll also find Centre In The Square, community centres, the GO Station, library, and downtown shops all close by - with Victoria Park only a short drive away. A bright, modern home surrounded by community, nature, and convenience - it's everything you need to settle in and feel right at home. (id:50886)
RE/MAX A-B Realty Ltd Brokerage
702 Frontenac Crescent
Woodstock, Ontario
Fantastic opportunity to own a beautiful home in Woodstock's sought-after south end! Perfectly located on desirable Frontenac Crescent, just minutes from Woodstock General Hospital, Highways 401 & 403, and all the amenities your family could ask for. Built in 2011, this spacious 4-bedroom home sits on an oversized walkout lot and features a large concrete driveway plus a true double-car garage. The main floor offers an inviting open-concept layout with a generous family room and dining area, complete with patio doors leading to your deck - perfect for entertaining. Upstairs, you'll find four impressive bedrooms, including a convenient second-floor laundry room. The primary suite boasts a walk-in closet and a private ensuite. The partially finished walkout basement adds even more potential for living space. Need ceilings and trim . The fully fenced yard is ready to become your family's outdoor oasis. This home truly combines comfort, style, and convenience - the ideal choice for any growing family! (id:50886)
Century 21 Heritage House Ltd Brokerage
5 - 100 Fairway Crescent
Collingwood, Ontario
Annual, rental, partially furnished, can provide unfurnished if required. Welcome to 100 Fairway unit 5 in Living Stone Resort, formerly Cranberry Resort. This 3-bedroom, 2-bath, reverse floor plan features hardwood floors throughout, a vaulted ceiling, and a lovely loft with ensuite. The main floor features 1 bedroom with twin beds, 2nd bedroom with a Queen-size bed featuring patio doors (can be used as primary), a private south-facing patio/ four-piece bath, and main floor laundry room. The second level offers a bright, spacious open concept living room, dining room, and fully stocked kitchen/sliding doors to a deck approximately 14 x 8 with BBQ and patio furniture. The living room boasts vaulted ceilings, a gas fireplace, and stairs leading to the third-floor loft with a queen-size bed, a large closet and ensuite. Ceiling fans throughout this home with a fabulous cross breeze. Numbered parking spot at front door and an exterior locker. On-site Golf Course with great summer entertainment on the patio, on-site trails leading to the Georgian Trail System. Moments to a marina and public launch, hiking, shopping, and all this fabulous four-season recreational area has to offer. Rental application, employment letter, and references. UTILITIES NOT INCLUDED. (id:50886)
Chestnut Park Real Estate
39710 Shady Lane Crescent
Southwold, Ontario
A property this rare doesn't come along often. Set on one of the most sought-after residential lots in Southwold, 39710 Shady Lane combines timeless design, exceptional build quality, and a setting that simply can't be recreated. A concrete double-wide driveway leads to a two-and-a-half-car garage and walk-out basement. An interlock stone pathway wraps around the home to a private back patio, surrounded by towering 30-foot cedars that frame the serenity of this oversized lot. Inside, the home showcases over 2,700 finished square feet of craftsmanship and thoughtful design throughout - a spacious kitchen with island countertop, multiple walk-outs including a covered patio off the kitchen and a deck from the laundry room, generous dining and living areas, and abundant storage with multiple walk-in closets and a cold cellar. First time on the market in over 30 years, this 4-bedroom, 3-bathroom bungalow reflects clear pride of ownership and enduring quality rarely seen in today's builds. If you've been waiting for a property that truly stands out - one that will continue to provide comfort, privacy, and value for generations - welcome home to Shady Lane. (id:50886)
Royal LePage R.e. Wood Realty Brokerage
120 Gracehill Crescent
Hamilton, Ontario
Welcome Home to Antrim Glen, a peaceful and tranquil adult retirement community in Freelton. Featuring a recreation centre, gym, sauna, pool tables, horseshoe pits, shuffleboard, weekly activities and outdoor saltwater pool. Located off Highway 6 for a quick drive to amenities and shops, this is a perfect location for those looking to downsize. 4 parking spots with a double car garage including inside entry to the home. Gorgeous walk out basement opportunity with walkout deck above for the main level. 2 Large Bedrooms and 2 Full Sized Bathrooms with convenient laundry on the Main level. The primary bedroom has a 4-piece bathroom ensuite and large walk-in closet. Well maintained Hardwood floors in the living and dining room. Lots of natural light comes through in the day with large windows. Large Kitchen with plenty of storage. Stainless Steel appliances. Upgrades include Carpet in Bedrooms and Stairs(2025) Stove (Dec 2024), Hot Water Tank (Owned 2024), Roof 7 Years Old. Back Up Generator. (id:50886)
Royal LePage Meadowtowne Realty Inc.
Altex Realty Services Inc.
15 - 2006 Glenada Crescent
Oakville, Ontario
Welcome to 15-2006 Glenada Dr, where modern design, expansive living space and ultimate convenience combine. This end-unit townhome offers 3284 sq ft of renovated living space that is ideal for families of all sizes. Renovations (2024) include a renovated kitchen, flooring and modernized washrooms. The upper floor has a large Primary and 2 additional full bedrooms, as well as an ensuite den that can be used as an office, a sophisticated dressing room or an attached nursery. The lower level has its own kitchen and 2 full bedrooms for intergenerational living options. Walk-out to your own patio to entertain during warm summer months, or cozy up to your wood fireplace on cool winter nights. Within walking distance to one of ONTARIO'S TOP 10 high schools/Oakville's top 2!! Steps to shops, restaurants, parks, community centre and transit. Low maintenance fees. No lease costs. This home is a MUST SEE! - it has it all! (id:50886)
Exp Realty
504 Baldwin Crescent
Woodstock, Ontario
Welcome to this affordable bungalow in Woodstock, the perfect opportunity for first-time buyers or those looking to build equity. Featuring 3 bedrooms, a bright living room, and a spacious eat in kitchen, this home offers a practical layout thats easy to make your own, the full basement expends your living space with additional bedroom, den, 3 -piece bath and a large rec room ideal for extended family, hobbies or entertaining. Outside, the generous yard provides plenty of room for gardening, outdoor living or play. A double car garage and double wide drive add convenience, while the locations places you close to schools, shopping, trails and quick 401 access. Priced with todays market in mind, this home combines comfort, potential and value an excellent choice for those seeking room to grow. (id:50886)
Century 21 Heritage House Ltd Brokerage
2092 Redstone Crescent
Oakville, Ontario
Welcome to this beautifully maintained 4 bedroom, 2.5 bathroom semi-detached home located in the highly desirable Westmount Neighbourhood of Oakville. Offering a perfect blend of comfort and convenience, this property is ideal for families seeking a spacious and move-in ready home in prime location. Step inside to find hardwood floors on the main level, a hardwood staircase, and fresh paint throughout, creating a bright and inviting atmosphere. The well designed layout feature separate dining room combined with living room,, open concept family room, breakfast area and kitchen, perfect for entertaining or relaxing with family. Upstairs you'll find four generous bedrooms, including a spacious primary suite with walk-in closet and ensuite bathroom, as well as 3 additional bedrooms. The partly finished basement provides additional living space - ideal for recreation room, gym or office. Enjoy the convenience of a double car garage with inside entry and a prime location within walking distance to Oakville Hospital, top-rated schools, shopping, parks, and many other amenities. (id:50886)
Century 21 Miller Real Estate Ltd.
9 Oakwood Avenue
Norfolk, Ontario
Welcome to 9 Oakwood Avenue in Simcoe - the dream family home you've been waiting for! From the moment you step inside, the spacious and functional layout will impress. The main floor boasts a large, well-appointed kitchen with stainless steel appliances and abundant storage, a bright dining room with built-in sideboard, a cozy light-filled living room with electric fireplace, and a handy powder room. A versatile bonus room - currently set up as a hair salon - offers endless possibilities as an office, family room, or sunroom. Upstairs, you'll find four stylish bedrooms and a modern 4-piece bathroom. The lower level is ideal for laundry and storage but also holds great potential for future finishing, with convenient access directly from the driveway and backyard via a side door. Outside, enjoy quiet evenings on the inviting front porch or host summer gatherings on the expansive rear deck - all with the added privacy of no rear neighbours. Recent updates provide peace of mind, including a new roof, furnace, and air conditioner in 2020, a new water softener and several new windows in 2023, and a freshly paved asphalt driveway in 2024. With these big-ticket items already taken care of, this home is truly move-in ready. Ideally located just 200 meters from St. Joseph's school and minutes from shopping, restaurants, golf, and more, this is an opportunity not to be missed! (id:50886)
Exp Realty Of Canada Inc.
2282 Fairleigh Place
Burlington, Ontario
Stunning Brand-New Rebuild in Downtown Burlington. Originally built in 1952,Tucked away on a quiet cul-de-sac, this raised bungalow offers refined living at its best. Perfectly situated backing onto the picturesque Waterfront Trail, its just a short stroll to downtown Burlington, with its charming shops, restaurants, and the sparkling shores of Lake Ontario. Never been lived in, this home is ideal for downsizers or professionals seeking a luxurious, low-maintenance lifestyle where style and comfort abound. Step inside to discover a magnificent open-concept design, featuring engineered hardwood floors, pot lights, and integrated speakers throughout. The great room captivates with its cathedral, beam accented ceiling, skylights, and a stone-framed gas fireplace flanked by illuminated custom shelving and cabinetry. Sliding doors create a seamless transition to the covered porch, wired for sound and complete with glass railings overlooking a private backyard oasis. The professionally designed kitchen is a showpiece featuring Bosch appliances, sleek finishes, and a large island perfect for entertaining. Just off the great room, the main floor laundry is bright and functional, with ample cabinetry, heated floors, and direct access to the garage and backyard. The primary suite offers a serene retreat with a vaulted ceiling, numerous custom built-ins, and a spa-like ensuite boasting a soaker tub and heated floors. The lower level is equally impressive, with a spacious, light-filled family room featuring a walkout to the garden and custom built-ins for extra storage. Three generous bedrooms, each large enough for a king bed, share a beautiful 3-piece bath again with heated floors. Even the mechanical room has been finished with large-format tile for a polished touch. Outside, a detached garage comes EV charger ready, completing this exceptional offering. Every detail has been thoughtfully designed and flawlessly executed. This one-of-a-kind property is truly not to be missed (id:50886)
RE/MAX Escarpment Realty Inc.
675 Lansdowne Avenue
Woodstock, Ontario
Tennis and a Swim Anyone??? One of a kind luxury 4,464 sq ft condo nestled in a beautiful complex backing onto Roth Park and Upper Thames Conservation area with walking trails and access to Pittock Lake. Tennis courts (pickleball anyone) and inground heated swimming pool within the complex. The condo fee of $579 includes a Rogers Ignite Package. This is an end unit with large two car garage (22..9 x 22.6). Enjoy your morning coffee on your composite deck backing onto a forest. The Primary bedroom with ensuite and laundry are the main floor. 4 bedrooms, 4 bathrooms, 4 fireplaces. Extra finished space on the lower level could easily be a 5th bedroom. With over 4000sq ft of finished living space this home is perfect for multigenerational living. The walkout basement provides a separate private entrance. There's so much potential with this home! It's a must see! (id:50886)
Century 21 Heritage House Ltd Brokerage
92 Keats Drive
Woodstock, Ontario
Welcome to 92 Keats Dr. This 2+1 bedroom raised ranch home has lots of great features! Main floor is carpet free and has an open concept kitchen, dining and living space, 2 bedrooms, den with patio door and 4 piece bathroom. On the lower level you will find the primary bedroom, open office area and recreation room with a freestanding gas stove. Outside there is a fenced yard, deck overlooking the backyard, ground level side patio and a 10' x 12' shed with electricity. Upgrades include: central air conditioning (2021) for those hot summer days, patio door (2023), front and back storm doors (2023).Close to Highway 401 and an easy commute to London, Brantford and KW. Stop by and check out the area and this quality home. (id:50886)
Royal LePage Triland Realty Brokerage

