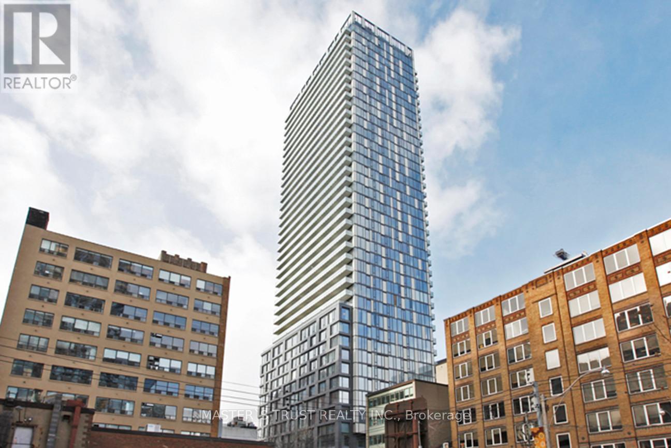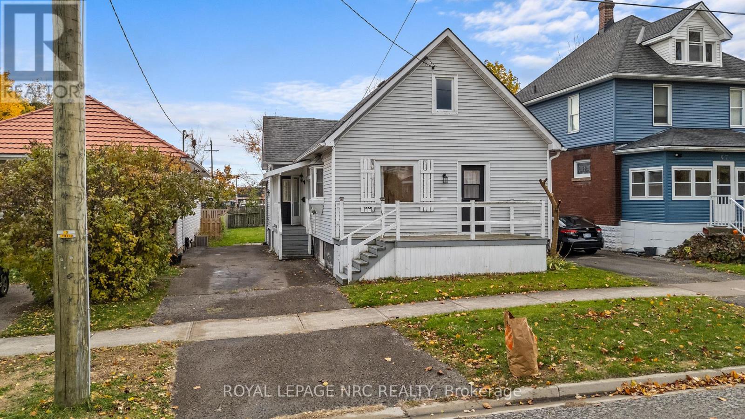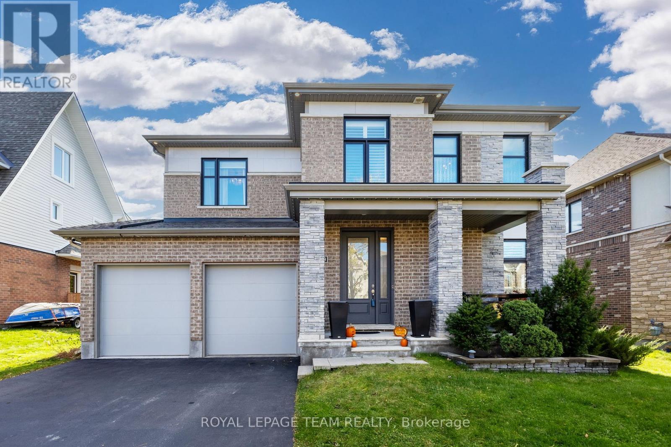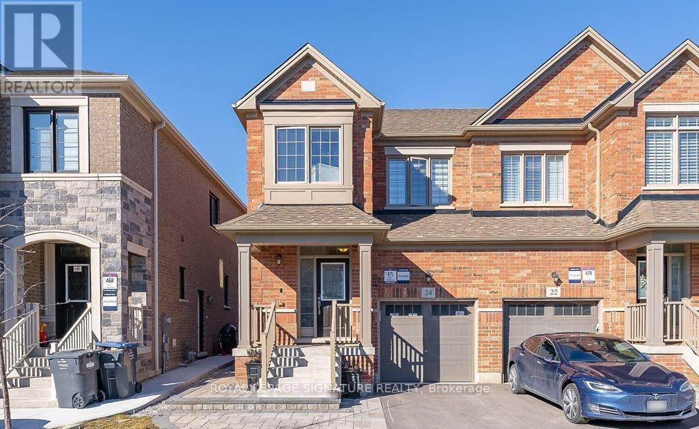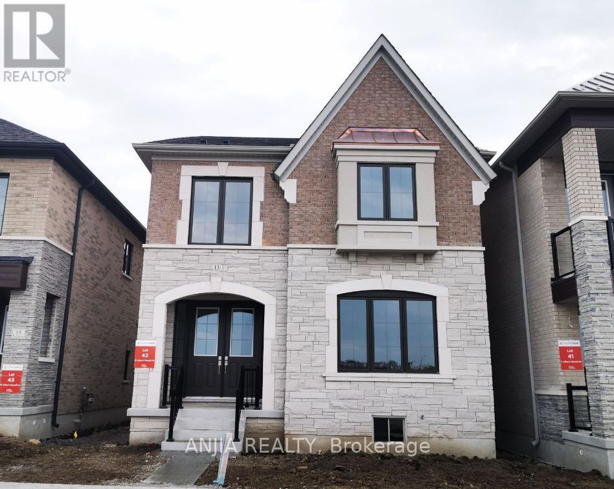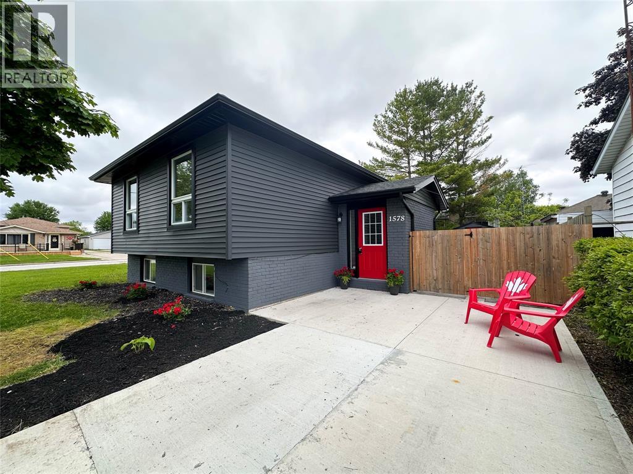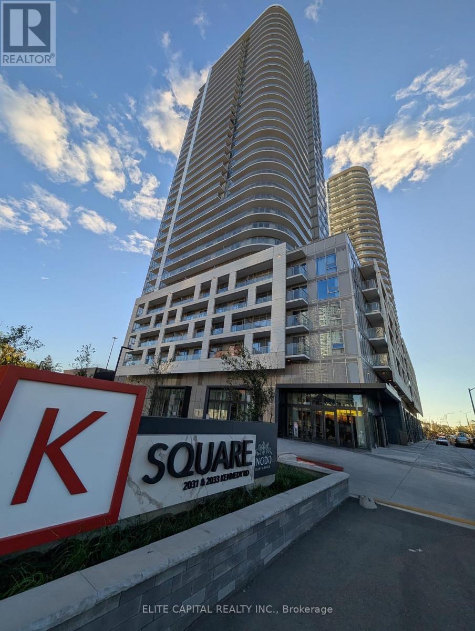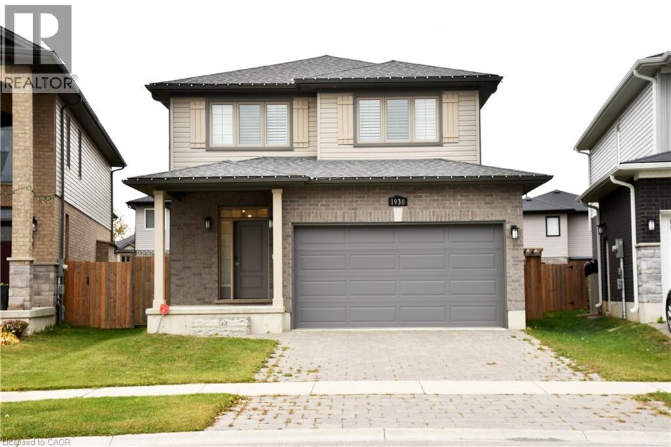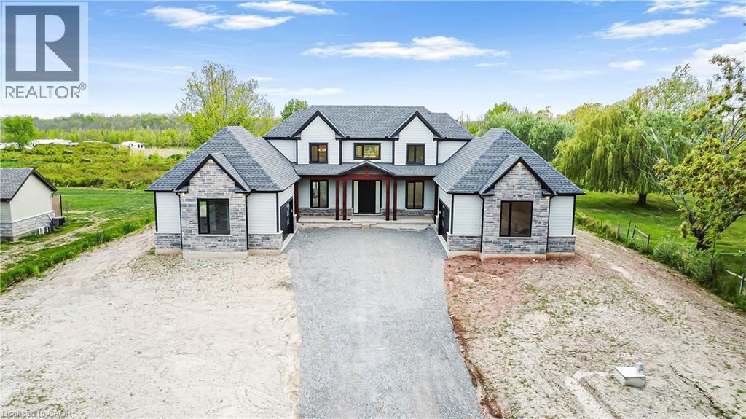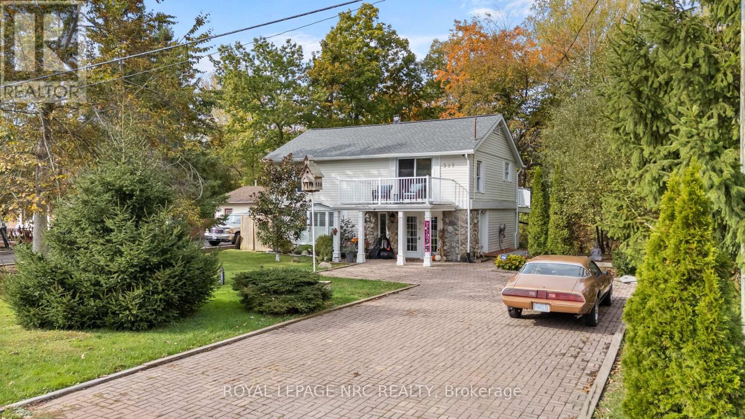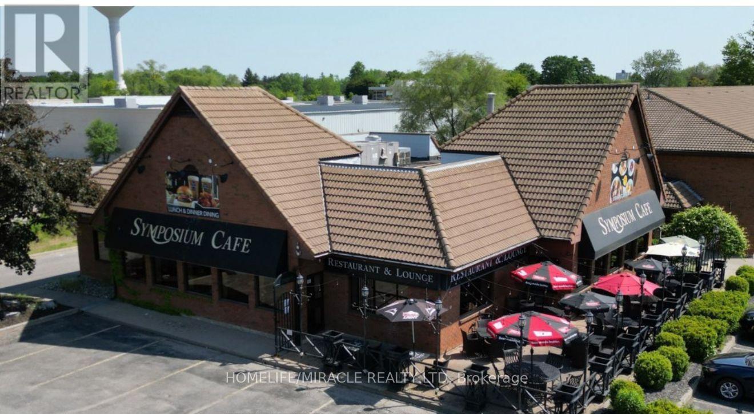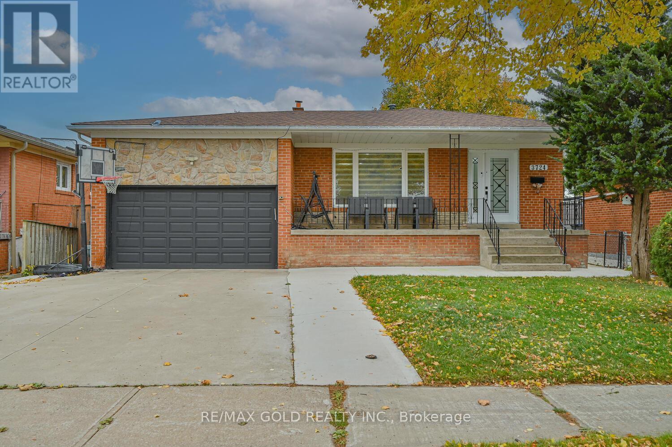2511 - 101 Peter Street
Toronto, Ontario
Immaculate 2 Bedroom, 2 Bath Corner Unit On High Floor In The Heart Of King West! 9' Ceiling, Wood Floor Throughout, Floor To Ceiling Windows, Gourmet Kitchen with Stone Countertops, around 772 Sf Interior Space Plus 158 Sf Extra Wide Balcony upgraded with RUNNEN Decking! Steps To Ttc, Subway And Walking Distance To Financial District, Cn Tower Rogers Center, Shopping & Schools. This unit is a must see in person, Pictures don't do the view and space justice. (id:50886)
Master's Trust Realty Inc.
45 Phipps Street
Fort Erie, Ontario
Welcome to 45 Phipps Street - a fully renovated 3-bedroom, 1-bath gem in the heart of Fort Erie that's 100% move-in ready. Everything's been updated, starting with the bright main floor featuring new laminate flooring, pot lights throughout, and a sharp new kitchen with stainless steel appliances and a breakfast island that's just begging for morning coffee or a glass of wine after work. The entryway and bath feature elegant porcelain tile, while the washroom itself has been completely redone with a deep new tub, stylish fixtures, and a clean backsplash that actually looks like it belongs in this decade. Fresh drywall and upgraded insulation keep things quiet and efficient, and the newer windows (including in the basement) bring in plenty of natural light. There's a newer gas furnace, central air, and a backyard deck ready for BBQ season. The separate side entrance gives you options - finish the basement for extra space, a home gym, or an in-law suite. Located in a peaceful spot just steps from the Niagara River, you'll love the water views and the easy access to parks, trails, and everything Fort Erie has to offer. Whether you're a first-time buyer, investor, or just tired of fixer-uppers, this home is clean, solid, and ready for you to move right in. (id:50886)
Royal LePage NRC Realty
509 Chriscraft Way
Ottawa, Ontario
What a stunning and meticulously maintained home in Mahogany Phase One that I believe offers the lifestyle you are seeking.This gorgeous home spans approximately 2,800 sq ft, boasts a large backyard, and is situated in a highly desirable neighborhood. Its north-facing orientation ensures the breakfast area is bathed in morning sun. On the first floor, you'll find a separate dining area, a charming sunny breakfast area, and a large den, perfect for a home office. The spacious kitchen features an oversized island, extensive storage, and an eat-in area that seamlessly connects to a stunning family room with a custom coffered ceiling and a beautiful fireplace. A custom-designed mudroom efficiently organizes coats and boots, leading to a powder room and a large double-car garage. Outside, a beautiful deck and professional landscaping provide ample space for a play structure. Upstairs, there are three sizable bedrooms and an open-concept den area, ideal for a children's play space or a family reading nook. The large primary bedroom is a true escape, featuring a custom walk-in closet with a boutique feel and a gorgeous spa-like ensuite with a double floating vanity, a luxurious freestanding tub, and a glass-encased walk-in shower. The location offers exceptional convenience: it's a two-minute walk to a park and a two-minute drive to Manotick Main Street, which features top-rated restaurants and shops. The community itself provides large green spaces, ponds, and family-friendly parks. With its thoughtful design, expansive floor plan, and quick connection to both nature and the conveniences of Manotick's main street, this home offers an extraordinary and truly one-of-a-kind living experience. (id:50886)
Royal LePage Team Realty
Bsmt - 24 Fordham Road
Brampton, Ontario
Bright and spacious 2+Den basement apartment with a private side entrance in West Brampton's family-friendly neighborhood. Features large above-grade windows, open-concept living, modern kitchen, full 3-pc bath, and a versatile den ideal for a home office. Includes private laundry and 1 parking. One bedroom comes with it's ensuite 2 piece private washroom. Close to top schools, Cassie Campbell Community Centre, Creditview/Sandalwood parks, grocery, and everyday amenities. Excellent transit access with Mount Pleasant GO and Brampton Transit/Züm nearby. Ideal for professionals or a small family; 30% utilities. Private Laundry. (id:50886)
Royal LePage Signature Realty
13 Albert Newell Drive
Markham, Ontario
Bright, Spacious & Fantastic 4-Bedroom Detached Home W/ Sun Filled South Exposure Backyard in Highly Sought-after South Cornell. 9 Ft Ceiling On Main And Second Floor. Open Concept Kitchen W/ Quartz Countertops Connects To Living Room & Family Room Featuring Fire Place. Spacious Bedrooms, Primary Bedroom W/ 5pcs Ensuite. 2nd Bedroom W/ 4pcs Ensuite And Large Closet. Double Garage With One Pad Parking. Nestled in Vibrant, family-friendly Neighborhood With Top-rated schools. Steps away from Grand Cornell Park, Cornell Community Centre, Markham stoufville hospital, Easy Access to Highways 7 & 407, Shopping, Dining, Recreational Centre & Public transit (Walking Distance to Cornell Bus Terminal) & Much More...... (id:50886)
Anjia Realty
1578 Councillors Street
St Clair, Ontario
Welcome to 1578 Councillors Street – Renovated, Ready, and Family-Friendly! This beautifully updated raised ranch offers 2+2 bedrooms and 2.5 bathrooms in the quiet riverside community of Courtright—just steps from parks, shopping, and the scenic St. Clair River. With new (2025) vinyl flooring and fresh neutral paint throughout, the open-concept main floor features a gorgeous kitchen by Sarnia Cabinets, complete with a large island and quartz countertops. The primary bedroom includes its own 3-piece ensuite and a walk-in closet—ideal for busy parents. Extensively renovated inside and out, you’ll enjoy peace of mind with updated plumbing, upgraded electrical, R60 attic insulation, and central air (2022). The exterior updates incl vinyl windows, siding, soffits, and a concrete driveway with stamped walkway and patio. Plus, the fully fenced yard and gas BBQ hookup make outdoor living a breeze! This move-in ready home is perfect for growing families who want style, space, and reliability—all in a welcoming small-town setting. (id:50886)
Streetcity Realty Inc. (Sarnia)
923 - 2031 Kennedy Road
Toronto, Ontario
Beautiful, bright, and well-maintained fully furnished condo with a large 50 sq. ft. balcony in a prime Scarborough location. TTC stop right in front of the building for easy commuting. Close to Scarborough Town Centre, grocery stores, and parks. Move-in ready from December 1st, 2025. (id:50886)
Elite Capital Realty Inc.
1930 Jim Hebb Way
London, Ontario
Welcome to 1930 Jim Hebb Way, a beautifully maintained 4-bedroom, 3.5-bath family home in the sought-after Fox Hollow community of North London. This stylish property offers an open-concept main floor with a bright living and dining area, modern kitchen with quartz countertops and stainless-steel appliances, and patio doors leading to a private backyard — perfect for family living and entertaining. Upstairs, you’ll find three spacious bedrooms including a serene primary suite with walk-in closet and ensuite bath. The fully finished basement adds incredible value with an additional bedroom, full bathroom, and cozy recreation space — ideal for guests, a home office, or an in-law setup. Located close to top-rated schools, trails, shopping, and quick access to HWY 4, this home combines comfort, convenience, and quality in one of London’s most desirable neighborhoods. Move-in ready and priced competitively — a must-see! (id:50886)
RE/MAX Twin City Realty Inc.
256 Mountain Road
Grimsby, Ontario
Exquisite 2-Acre Estate in Niagara Wine Country ?? Experience true luxury living in this remarkable 2-acre estate offering over 5,000 sq. ft. of meticulously finished space. Set on one of Niagara’s most prestigious estate streets, this home blends sophistication, privacy, and modern comfort. Located just minutes from downtown Grimsby and the QEW, it’s surrounded by award-winning wineries and breathtaking sunset views. Step inside to a beautifully designed main level where elegance meets function. The gourmet chef’s kitchen features premium quartz counters, a six-burner Dacor gas range, Sub-Zero fridge, Jenn-Air built-in coffee station, hidden range hood, and a full butler’s pantry with added prep space. The main-floor primary suite is a private retreat with a cozy fireplace, custom closets, and a spa-like ensuite boasting heated floors and a smart toilet. The level also includes a home office, powder room (with heated floors and smart toilet), full laundry, and a custom pet wash station. Upstairs, three spacious bedrooms each have private ensuites, one also with heated floors and a smart toilet. The fully finished lower level offers a private entrance from the garage, ideal for in-laws or extended family. It includes a second kitchen with gas stove, electric fireplace, two large bedrooms with custom closets, a bath with heated floors and smart toilet, cold room, second laundry, and its own electrical panel. Outside, a long driveway fits 10+ vehicles and leads to a 4-car garage with EV charging and hoist-ready footings—perfect for any car enthusiast. A rare opportunity to own an extraordinary lifestyle in the heart of Niagara’s wine country. (id:50886)
RE/MAX Real Estate Centre Inc.
327 Maple Leaf Avenue N
Fort Erie, Ontario
Seasonal Lease - Dec 15 to April 15. Fully furnished and all-inclusive, this 2-bedroom, 2-bath home offers a comfortable and private place to spend the off-season. Set on a double lot with a picturesque brook and your own bridge, the property feels like a retreat surrounded by nature. Inside, the open-concept main floor includes a bright great room, an updated kitchen, and a spiral staircase leading to the loft and upper bedrooms. The second floor features two balconies - one off the loft and one off the primary bedroom - overlooking a peaceful, tree-lined yard with no rear neighbours. Currently operated as a B&B, this home is available for a limited seasonal lease, ideal for those seeking a quiet escape in Ridgeway. Just minutes from downtown shops, restaurants, and the shores of Crystal Beach, it's a rare opportunity to enjoy the area's charm and natural beauty. All utilities and Wi-Fi included. (id:50886)
Royal LePage NRC Realty
58 King George Road
Brantford, Ontario
"Symposium Cafe Restaurant" is a perfect destination for anytime of the day, offering breakfast, lunch and dinner which helps generate revenue throughout the day. It is a well- established brand known for its full-service dining experience with a LLBO license. Our loyal customers appreciate the warm and inviting ambiance of this fully renovated location with a seating capacity of 145 guests in a family friendly setting and an additional 45 seat patio. The restaurant benefits from a steady flow of regular patrons, including guests from the attached "Comfort Inn Hotel" and also holds the highest take out and delivery numbers chain wide. Its Close to HWY 403, local residential area and Brantford casino. With a spacious 5,000 sq. ft. area, the lease is remarkably affordable at just $8,460 per month, including TMI. This is a fantastic opportunity for individuals looking for a fully renovated(Spend over $100000 for renovation) and ready to take over franchisee restaurant with committed comprehensive training by the franchisor to ensure smooth transition. Do not miss this incredible opportunity to own a business. Seller is moving to States. (id:50886)
Homelife/miracle Realty Ltd
3724 Darla Drive
Mississauga, Ontario
Discover your new home in this highly sought-after neighborhood! This Beautiful, detached 4-level backsplit offers unparalleled space and flexibility. The home features four generous bedrooms, including a complete, functional one-bedroom in-law/guest suite on a separate level, providing excellent income potential or private accommodation. No Neighbors in the back yard .Move in Ready with Great Rental Potential .The main level boasts a beautifully updated eat-in kitchen with stunning quartz countertops and modern upgraded cabinets. Enjoy the convenience of updated washrooms and an extended concrete driveway with parking for up to six cars. Value is further extended by the finished lower level and an updated roof. Perfectly situated for convenience, this location is a commuter's dream, with easy access to transit, Corliss Public School, Darcel Public School, the Airport, Humber College ,Etobicoke General Hospital, and nearby amenities. Step outside to your large, private backyard oasis-the perfect spot for relaxation and entertaining. (id:50886)
RE/MAX Gold Realty Inc.

