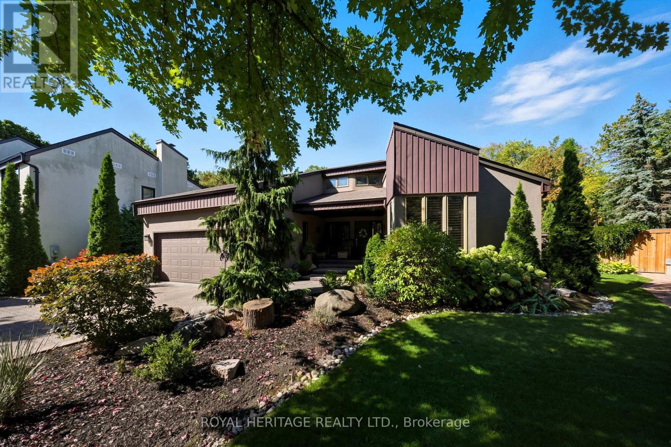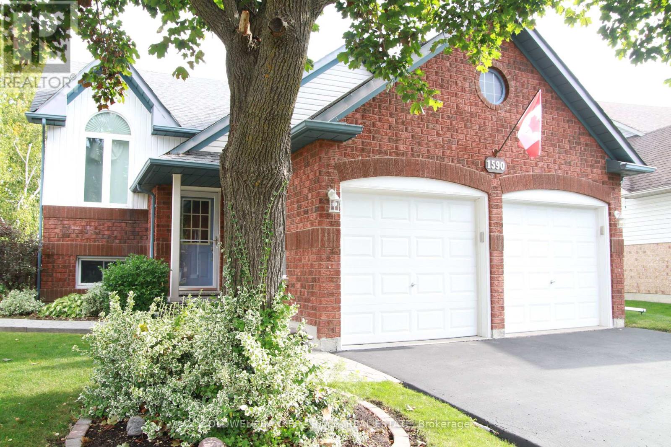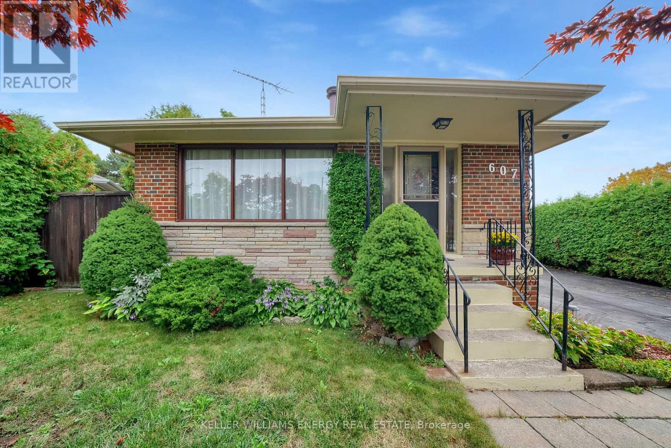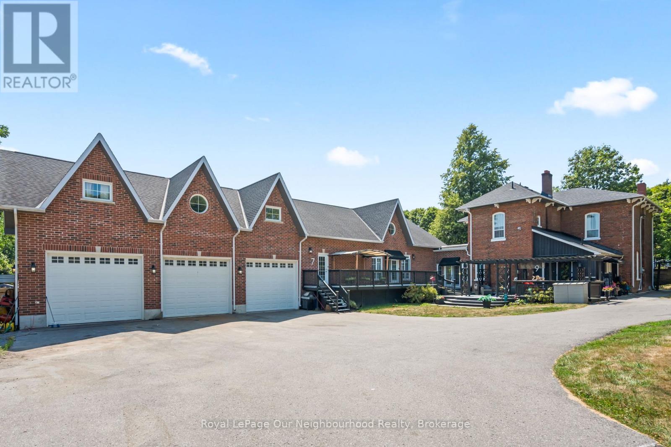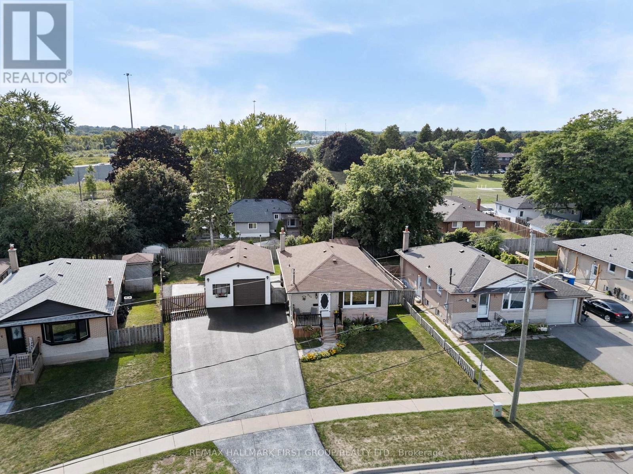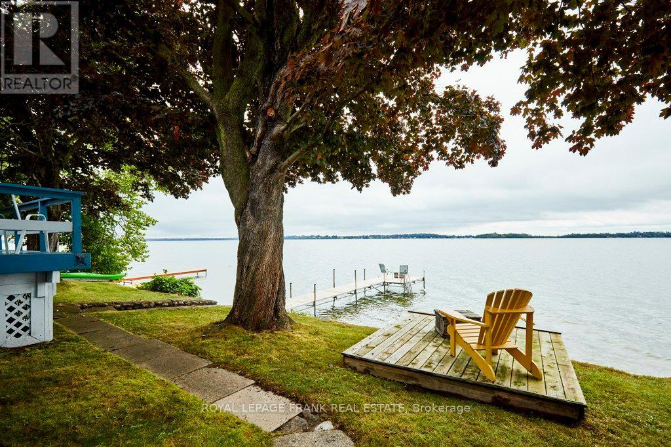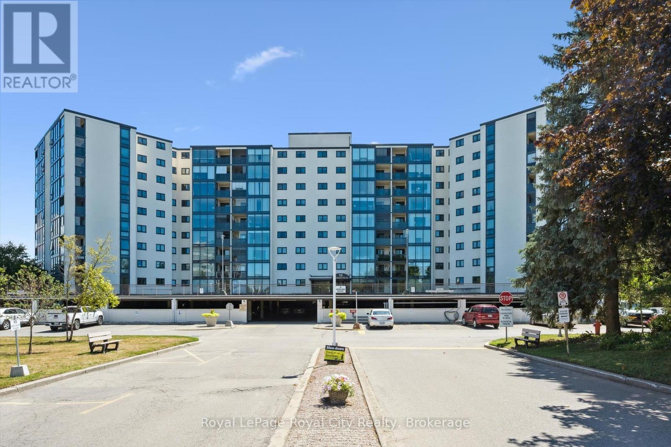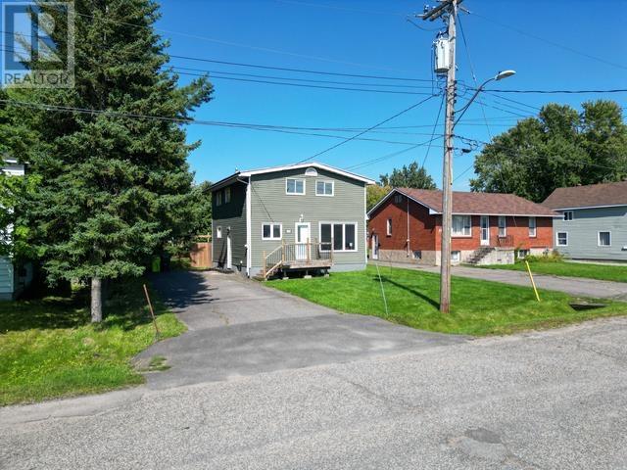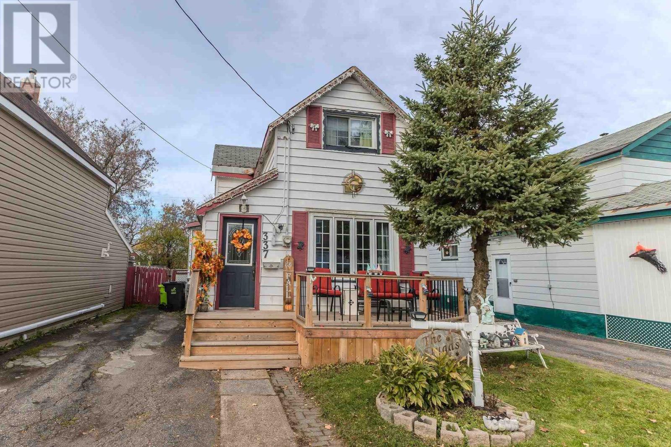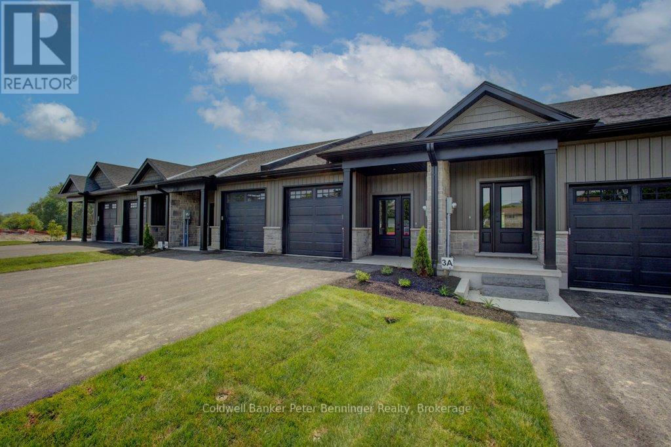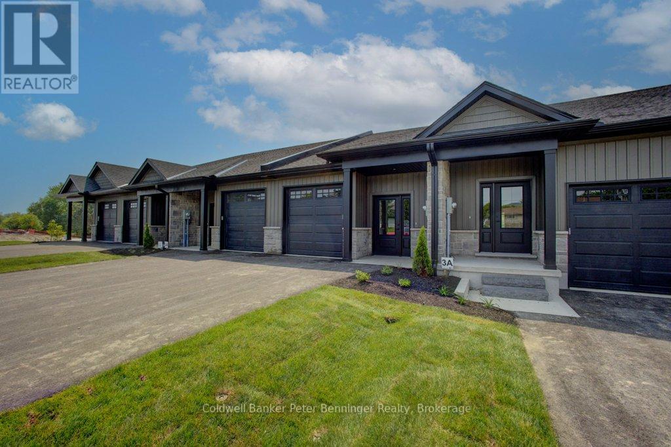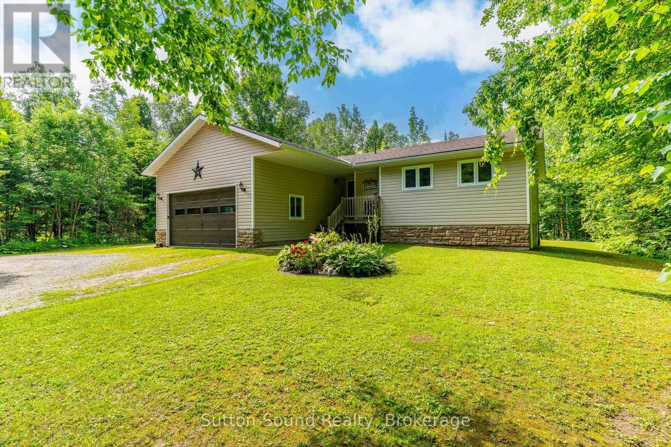1014 Tiffany Circle
Oshawa, Ontario
Where Chalet Charm Meets Modern Luxury City Living, Resort Lifestyle This unique executive home is tucked away in the heart of Oshawa, offering a rare blend of privacy and convenience. Inside, soaring ceilings, rich finishes, and thoughtful design create a warm and inviting atmosphere. Most rooms on the main floor feature high end 1-year-old Ash hardwood floors, complementing a chefs kitchen with two expansive granite islands perfect for entertaining. The main-floor primary suite boasts a luxurious 5-piece ensuite and walk-in closet, while upstairs you'll find three spacious bedrooms filled with natural light. The finished lower level adds exceptional living space with a cozy family room with gas fireplace, large guest room with semi-ensuite, a dedicated gym and a spacious office ideal for gatherings, work, or extended stays. Floor-to-ceiling windows flood the home with natural light and provide breathtaking views of the resort-like backyard retreat w/ a heated in-ground pool, hot tub, and generous lounge areas, creating the ultimate private getaway right at home. This custom luxury residence is more than a home its a lifestyle. All of this is set in a premium location just 5 minutes from HWY 407, 401 and only a short drive to the shores of Lake Ontario. For those who travel, the Oshawa Executive Airport is also nearby, offering convenient access for private planes, charters, and corporate flights. Don't miss this rare opportunity to own a true executive retreat. (id:50886)
Royal Heritage Realty Ltd.
1590 Edenwood Court
Oshawa, Ontario
Beautiful raised bungalow with walk-out basement in North Oshawa! Well maintained 3-bed, 3-bath detached home on a quiet court in the desirable Samac neighbourhood. Open concept main floor features new laminate floors, kitchen with walk-out to new deck. Large windows let light flood the home, highlighting the fresh paint throughout. Three spacious main floor bedrooms, the master includes an ensuite and walk-in closet. Finished basement has w walk-out to backyard and 2 piece bath. A meticulously crafted stamped concrete walkway guides you under a mature Maple tree on your way to a spacious pie shaped backyard that widens beautifully at the rear, offering both privacy and room to relax or entertain. The unique shape creates an expansive feel, while the open layout makes the yard ideal for outdoor dining, summer barbecues, or simply unwinding in the sun. Double garage, private driveway and fenced yard. Close to schools, parks, shopping, transit and Hwy 407. (id:50886)
Coldwell Banker - R.m.r. Real Estate
607 Newman Crescent
Whitby, Ontario
**Open House** **Sun Nov 9, 2-4** This all-brick detached bungalow sits proudly on a private pie-shaped lot in one of Whitbys most established and walkable neighbourhoods. Inside, a bright living and dining space features hardwood floors, picture and stained-glass windows, and a wood-burning fireplace that anchors the room with warmth. The freshly painted interior feels calm and inviting, while the classic white eat-in kitchen is timeless and functional. Step out to a pergola-covered deck and a fenced backyard thats perfect for quiet evenings or gathering with family and friends. A separate side entrance leads to a finished basement with a fourth bedroom, exercise room, office or fifth bedroom, common room, workshop, and generous storage.Beyond the home, youll be immersed in everything downtown Whitby has to offer. Picture Wednesday mornings at the weekly Farmers Market (MayOctober) with fresh produce, baked goods, herbs, and crafts a place where neighbours gather and the energy hums. Restaurants like Alborj and Balti Indian bring global flavours close to home, while Brock St. Brewery and Brock St. Espresso make it easy to grab a specialty drink or casual meal. Local shops such as Unique Town Boutique, B/A Vintage, Turquoise Boutique, and Say it with Words on Wood let you curate style and dcor without leaving town.With GO Train service, parks, St. Marguerite DYouville Catholic School, West Lynde Public School, the Whitby library, the new Dunlop Medical Centre at the Giant Tiger Plaza, Iroquois Recreation Centre, and Highway 401 all nearby, this home is as much about lifestyle as it is about comfort. Families will also appreciate the proximity to Henry Street High School, a respected community high school and home to a Hockey Canada Skills Academy, where student-athletes can combine academics with specialized on-ice training. (id:50886)
Keller Williams Energy Real Estate
7-9 O'dell Street
Clarington, Ontario
Step into timeless charm with this beautifully maintained century home, where historic character meets modern functionality. From the inviting front porch to the intricate woodwork, every detail reflects the craftsmanship of a bygone era. Inside, a spacious and welcoming layout unfolds perfect for both everyday living and entertaining.The heart of the home features a huge dining room, ideal for hosting family gatherings or dinner parties, with space to seat everyone comfortably. The main floor also offers warm, light-filled living areas that blend original charm with thoughtful updates. Upstairs, you'll find four beautiful bedrooms filled with natural light, along with a large, updated bathroom that serves as a peaceful retreat. Adding incredible versatility, the property includes a thoughtfully designed accessory apartment with its own kitchen, two bathrooms, a comfortable living room, a bedroom, and a spacious basement, perfect for multi-generational living, guest accommodations, or potential rental income. Car enthusiasts and hobbyists will be thrilled with the detached 3-car garage, offering ample space for vehicles, workshops, or storage. Outside, the property's charm continues with mature landscaping and plenty of space to enjoy the outdoors. This is more than just a home it's a rare blend of history, space, and flexibility, offering endless possibilities for the next chapter in its story. (id:50886)
Royal LePage Our Neighbourhood Realty
924 Mccullough Drive
Whitby, Ontario
Looking for plenty of parking for 6 cars and a detached heated and insulted garage? This bungalow with in-law potential is perfectly situated on a generous pie-shaped, fully fenced lot with a sunny western exposure. Nestled in an established neighbourhood close to schools, parks, shops, downtown amenities, and with quick access to Hwy 401 and transit, this home offers both convenience and charm.A true standout feature is the separate 400 sq. ft. detached heated and insulated garage/workshop, measuring 18' x 24'. Complete with windows, fluorescent lighting, 40 AMP electrical service, a 45,000 BTU gas heater, shelving, storage loft, and built-in workbenches, its the ultimate space for hobbyists, car enthusiasts, or anyone in need of a functional man cave. Inside, you'll find a spacious open-concept kitchen featuring stainless steel appliances, crown mouldings, and a handy pass-through to the living room. The living room shines with hardwood flooring and a large picture window that fills the space with natural light. Step out to the welcoming front deck, complete with aluminum railings and spindles. The thoughtful layout continues with a separate side entrance for easy access to the basement. A French door leads from the main floor into a versatile side vestibule. The flexible third bedroom (or office space) comes with laminate floors, a Murphy bed, and direct sliding glass door walk-out to the covered backyard patio. This area is perfect for lounging, entertaining, or enjoying summer barbecues, all while overlooking the landscaped garden. The fully finished basement adds even more living space with two additional bedrooms, a large open recreation room featuring a cozy gas fireplace, and a full three-piece bathroom with a separate shower stall. Additional highlights include ample driveway parking for up to six cars, neutral freshly painted interiors, newer eavestroughs and a move-in ready presentation that reflects the care and pride of ownership throughout. (id:50886)
RE/MAX Hallmark First Group Realty Ltd.
28 Johnstone Lane
Scugog, Ontario
Welcome to this perfect waterfront property on Lake Scugog & the Trent Severn Waterway offering a picturesque lifestyle with both westerly & northern exposures & providing breathtaking sunsets and sunrises. Situated on a tranquil private lane, this large, flat, treed lot is perfect for family activities & games on the front yard while the lakefront offers swimming, water sports & fishing in the summer, snowmobiling & ice fishing in the winter. The main house features charming tongue-and-groove cedar walls, a floor to ceiling brick gas fireplace between the kitchen & the spacious living room area that provides a panoramic view giving you the feeling you are sitting on top of the lake when looking out the window. The light filled, welcoming dining area just off the kitchen leads to a cozy family room which has a walkout to the deck overlooking the lake, providing that true cottage feel. Three bedrooms plus a loft allow for plenty of room for family & overnight guests. Complimenting all of this is a cute insulated bunkie with 2 rooms and a 2 pc. washroom. The lovely covered porch on the front of the house allows you to sit and while away the yesteryears while the forced air gas furnace (2018), air conditioner (2020) & electric car charger allow for all the comforts of home. Do not miss the opportunity to own this hidden gem that truly offers you the feeling of northern cottage country while being just a 20 minute drive to the town of Port Perry or 20 minutes to the town of Lindsay, school bus pickup, 12 minutes to Hwy. 35 and all the modern conveniences that being close to town offers you. (id:50886)
Royal LePage Frank Real Estate
713 - 19 Woodlawn Road E
Guelph, Ontario
Experience breathtaking, panoramic views from the 7th floor of this exceptional condo. You'll enjoy a unique bird's-eye view of the park, with floor-to-ceiling windows in the living room and primary bedroom and kitchen that perfectly frame the stunning scenery of Riverside Park, the pool, and tennis/pickleball courts. This spacious, carpet-free unit is located at a quiet end of the hall and features three bedrooms and two bathrooms, including a primary bedroom with its own private ensuite. The kitchen is equipped with elegant granite countertops, and the living room boasts a cozy electric fireplace, creating the perfect ambiance for relaxing or entertaining. Enjoy the convenience of in-suite laundry and the ease of having lots of visitor parking for your guests. The building's prime location puts you just minutes from shopping, restaurants, transit, and golf courses, offering an ideal blend of peaceful living with all the amenities you need right at your fingertips. This building offers many amenities; guest suite, pool, tennis court, and party room. (id:50886)
Royal LePage Royal City Realty
298 Hampton Rd
Sault Ste. Marie, Ontario
Your opportunity awaits! This spacious 2-storey family home is perfect for first-time buyers & savvy investors. Enjoy a bright foyer, a spacious living room, a large kitchen with ample cabinetry, & a full washroom on the main floor. The dining room offers lovely backyard views. Upstairs, find 4 decent-sized bedrooms. The partially finished basement adds a rec room & a flexible extra room (potential bedroom/office). Unbeatable West End location! Walk to No Frills, Shoppers Drug Mart, and Market Mall. Quick commute to Algoma Steel. Features a charming front deck, double driveway, and backyard shed. Don't miss this high-potential home! (id:50886)
Royal LePage® Northern Advantage
337 North St
Sault Ste. Marie, Ontario
Welcome to 337 North Street — a charming and well-cared-for home that radiates pride of ownership. Built in 1900 and lovingly maintained by the same owners for nearly 60 years, this property offers a quaintness and character that is sure to appeal to first time home buyers at an amazing price. Featuring 3 bedrooms, one and a half bathrooms, a spacious living room, and a large, bright kitchen and dining area, this home provides plenty of space for comfortable living. Any potential buyer can take comfort in the fact that the current owners cared for this house like it was their baby, making it move-in ready for its next chapter. Located close to schools, shopping, parks, and many of life’s conveniences, this house offers affordable living without compromise. Perfect for first-time homebuyers or anyone seeking a quality home at a price that fits the budget. If you’re looking in this price range, don’t hesitate as it’s not too often you get something this affordable that’s been this well taken care of. (id:50886)
Century 21 Choice Realty Inc.
5 - 311 Arnaud Street
Arran-Elderslie, Ontario
Where else can you find a new, bright and stylish home at this price? *Photos/Walkthru video are from staged unit 4 which has the same floor plan! Appliances included plus you have your choice of several units with each one being a little unique as far as finishes, colors and your own front and back yards. Super landscaping and curb appeal ~ the smoothly paved driveway leads to your private garage with an entry into the mud / laundry room. Main floor front door leads into a roomy foyer with a generous coat closet. Kitchen comes complete with new appliances and quartz counter tops with soft close cabinetry and upgraded finishes. Dining Room has great wall space for art and room to feed your friends and family with extra seating at the kitchen island. Living Room is a haven with a beautiful wall mounted electric fireplace and glass doors leading out to your own private deck. What a view!! Master Suite is off the Living Room with your own private bathroom and generous closet space. Both Main floor and Basement have 9 ft ceilings. Home is heated and cooled with an ultra efficient air to air heat pump complimented by an air exchange unit to circulate freshness as desired. Basement is accessed either by oak staircase with wide treads, or from the walkout basement patio doors off the concrete deck. Large Family Room is the focal point with views across your patio to the back yard. Two bedrooms and another 3 piece bathroom flank the Family Room. Utility Room hall and area add some storage space. This unit has a 7 year TARION Warranty and there will be no HST on the purchase price if the Buyer qualifies for the discount. All units are landscaped and sodded. Fencing will be allowed within 30 feet from the back of the house with the yard extending beyond that, exact measurements to be provided. Consider living in style in the beloved Village of Paisley. (id:50886)
Coldwell Banker Peter Benninger Realty
2 - 305 Arnaud Street
Arran-Elderslie, Ontario
Where else can you find a new, bright and stylish home at this price? *Photos/Walkthru video are from staged unit 4 which has the same floor plan! Appliances included plus you have your choice of several units with each one being a little unique as far as finishes, colors and your own front and back yards. Super landscaping and curb appeal ~ the smoothly paved driveway leads to your private garage with an entry into the mud / laundry room. Main floor front door leads into a roomy foyer with a generous coat closet. Kitchen comes complete with new appliances and quartz counter tops with soft close cabinetry and upgraded finishes. Dining Room has great wall space for art and room to feed your friends and family with extra seating at the kitchen island. Living Room is a haven with a beautiful wall mounted electric fireplace and glass doors leading out to your own private deck. What a view!! Master Suite is off the Living Room with your own private bathroom and generous closet space. Both Main floor and Basement have 9 ft ceilings. Home is heated and cooled with an ultra efficient air to air heat pump complimented by an air exchange unit to circulate freshness as desired. Basement is accessed either by oak staircase with wide treads, or from the walkout basement patio doors off the concrete deck. Large Family Room is the focal point with views across your patio to the back yard. Two bedrooms and another 3 piece bathroom flank the Family Room. Utility Room hall and area add some storage space. This unit has a 7 year TARION Warranty and there will be no HST on the purchase price if the Buyer qualifies for the discount. All units are landscaped and sodded. Fencing will be allowed within 30 feet from the back of the house with the yard extending beyond that, exact measurements to be provided. Consider living in style in the beloved Village of Paisley. This is a must-see! (id:50886)
Coldwell Banker Peter Benninger Realty
275 Centre Diagonal Road
South Bruce Peninsula, Ontario
Luxury Meets Nature 275 Centre Diagonal Road, South Bruce Peninsula. Discover refined country living at this beautifully appointed 4-bedroom, 1.5-bath raised bungalow, privately tucked away at the end of a quiet road. Set on over 2 acres of serene, wooded landscape, this elegant home offers both seclusion and sophistication just minutes from Wiarton or a short, scenic drive to Owen Sound, plus only 10 minutes to the white sands of Sauble Beach. Thoughtfully designed for comfort and style, the home features a spacious layout bathed in natural light, with generous living areas and tasteful finishes throughout, plus a heated and insulated attached garage. Step out onto the expansive back deck, perfectly positioned to capture the morning sun an ideal space for outdoor dining, entertaining, or simply soaking in the peaceful surroundings. Mature trees frame the property, offering privacy and a picturesque setting year-round. Whether you're seeking a luxurious full-time residence or a tranquil retreat from the city, this exceptional property promises space, comfort, and timeless charm in an unbeatable location. (id:50886)
Sutton-Sound Realty

