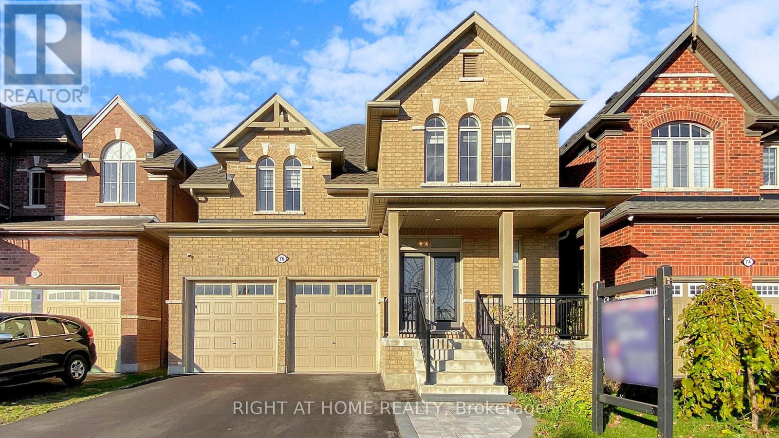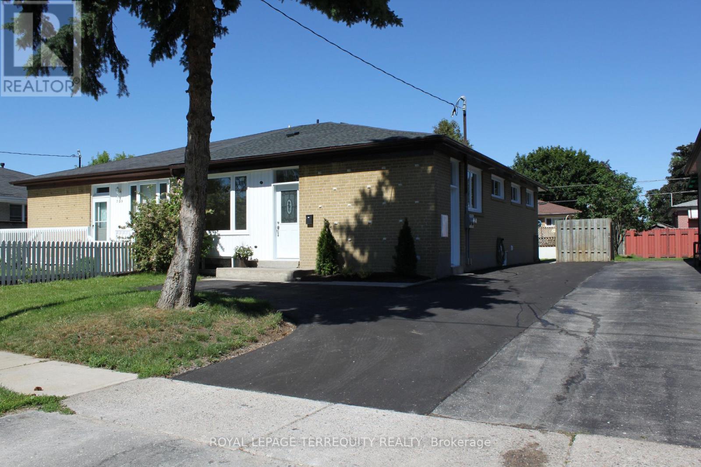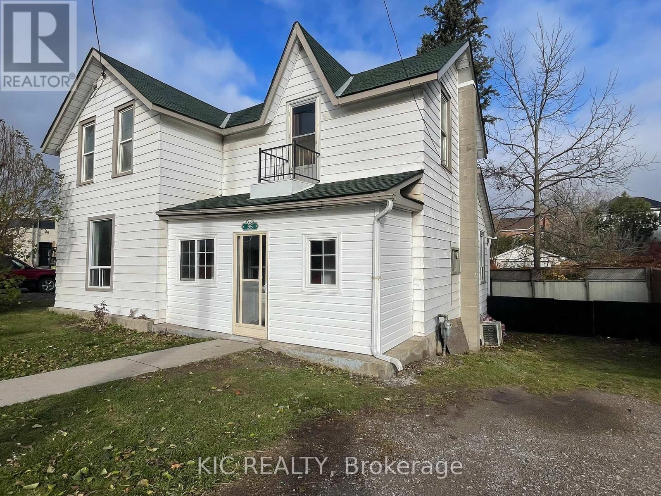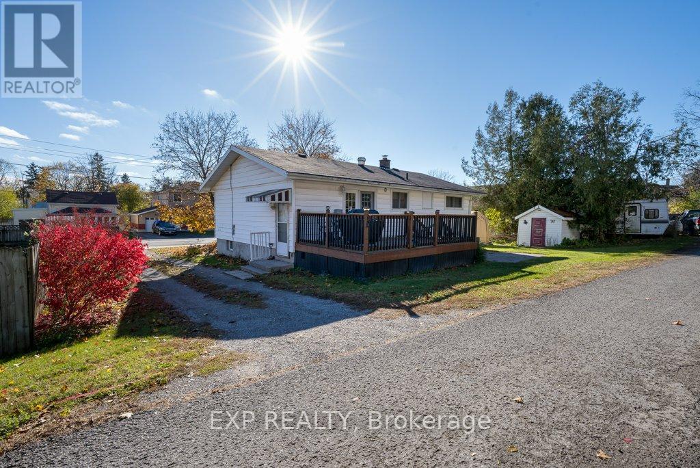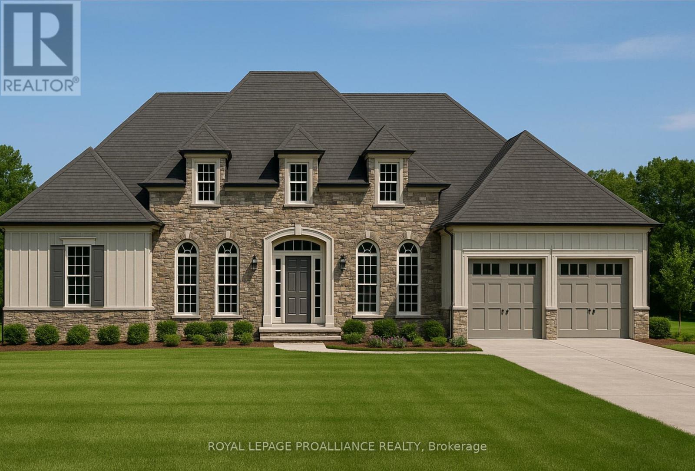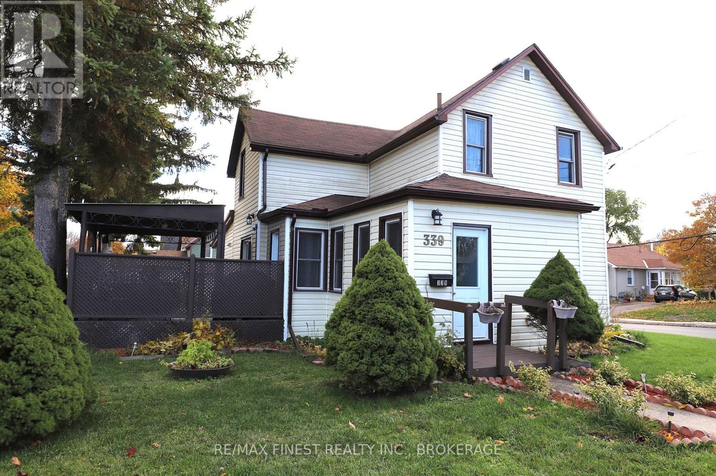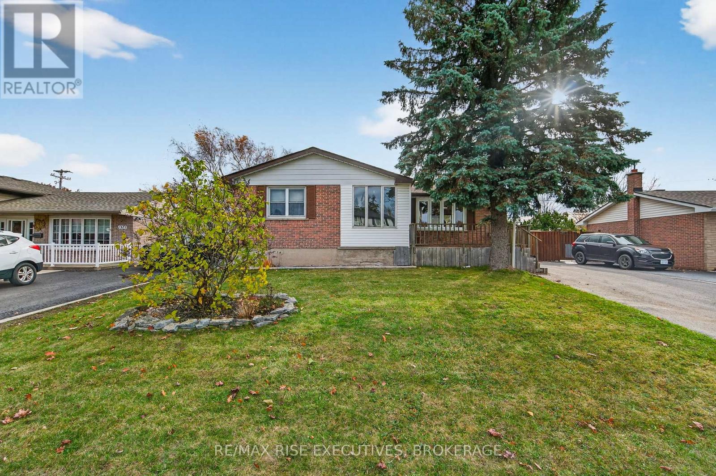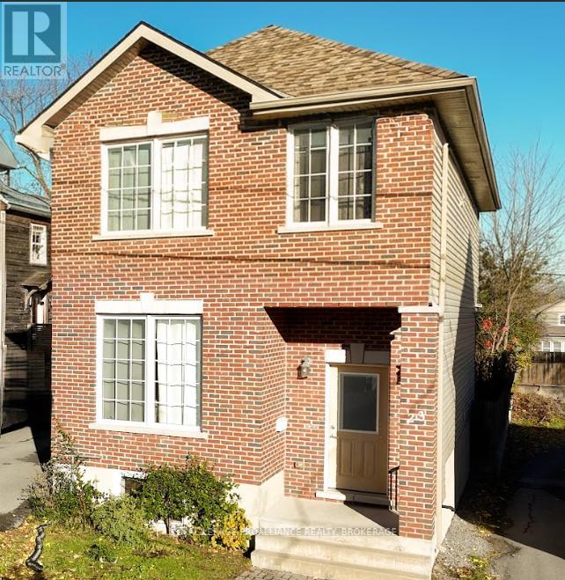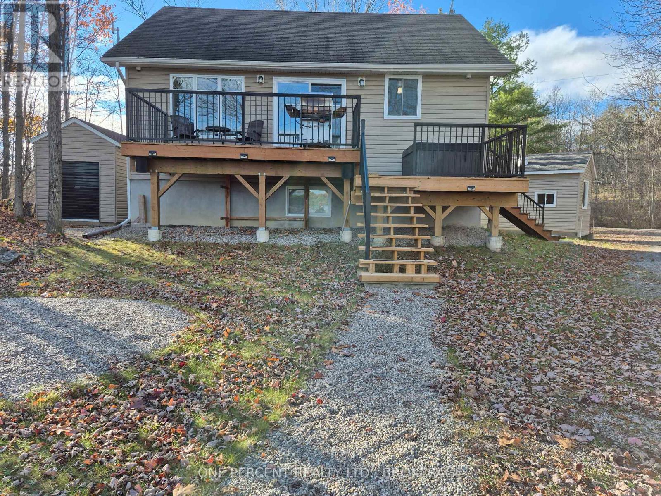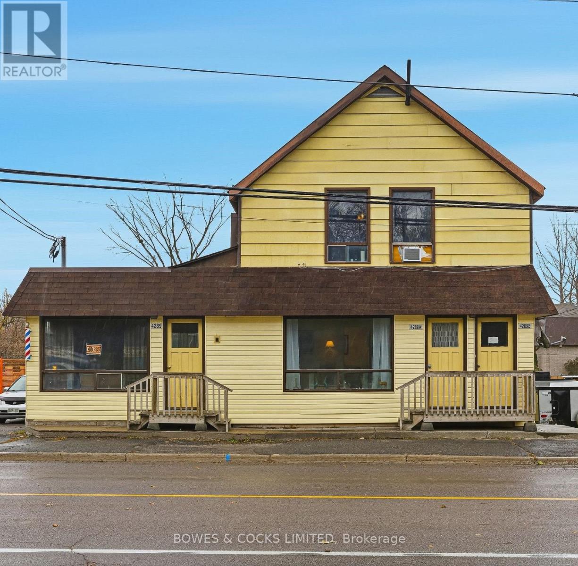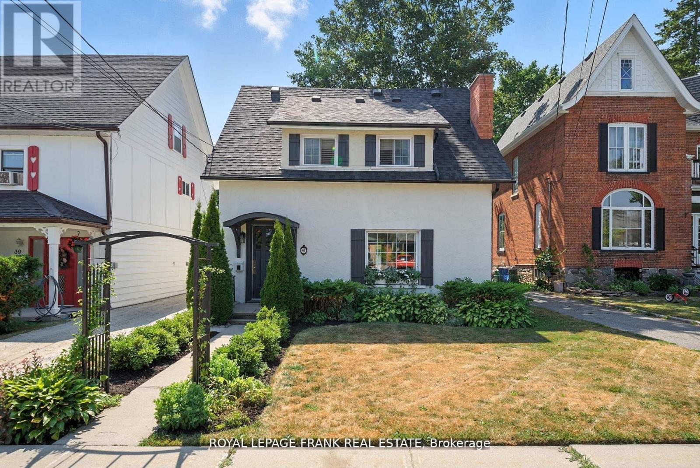76 Auckland Drive
Whitby, Ontario
Welcome to 76 Auckland Drive, Whitby's Modern Luxury Living in Williamsburg. Step into contemporary elegance with this stunning detached home built by Tribute Communities, ideally located in one of Whitby's most desirable neighborhoods. Boasting over 3,000 sq. ft. of beautifully designed living space, this 2022-built residence blends modern style, comfort, and functionality perfect for today's family lifestyle. The bright, open concept main floor features 10-foot ceilings, engineered hardwood flooring, and large windows that fill the space with natural light. The spacious family room, anchored by a cozy fireplace, offers the perfect setting for gatherings and relaxation. At the heart of the home, the upgraded gourmet kitchen showcases stainless steel appliances, a built-in oven, countertop gas range, large island, and ample quartz counter space, ideal for both meal preparation and entertaining guests. A powder room and direct access to the double car garage provide added convenience. Upstairs, discover four generous bedrooms and three full bathrooms, including two ensuite baths and a Jack & Jill setup thoughtfully designed for family comfort and privacy. The primary suite is a true retreat, featuring a spa inspired 5-piece ensuite, custom walk-in closet, and oversized windows that invite abundant natural light. The builder finished legal walk-up basement entrance offers exceptional potential for an in-law suite, rental unit, or future customization. Enjoy peaceful morning coffees or evening strolls by the scenic pond directly across the street, surrounded by nature trails and family friendly parks. Conveniently located between Rossland Road and Taunton Road, this home offers easy access to Highway 412, connecting to both the 401 and 407 within minutes. Shopping, dining, and everyday amenities including Walmart, Superstore, and top rated schools are just a short drive away. 76 Auckland Drive combines luxury, location, and lifestyle, the perfect place to call home. (id:50886)
Right At Home Realty
Bsmt - 311 Dovedale Drive
Whitby, Ontario
Welcome to this beautifully maintained, 2-Bedroom basement unit, offering spacious living space. Step into this open concept fully renovated kitchen. Stainless steel appliances blend with a sophisticated design, spacious countertop and white cabinetry. The open layout flows effortlessly into the dining and living areas, creating the ideal space for gatherings and everyday living. Enjoy the use of a shared backyard and one parking spot. Close to GO train. Main floor rented separately and occupied. All lighting and plumbing fixtures are installed for tenant use. Fridge, Stove, microwave, washer and dryer have been recently replaced. Separate laundry in the unit, separate hydro unit, tenant pays 40% of total water and gas bills. (id:50886)
Royal LePage Terrequity Realty
35 Ottawa Street E
Havelock-Belmont-Methuen, Ontario
Discover Your Dream Home in the Heart of Charming Havelock! In-Law Suite Potential on Main Floor with 2 Separate Entrances in Foyer! This delightful 4-bedroom, 2-bathroom home looks like new, with fresh paint and all necessary repairs completed for worry-free living. Priced just right, it offers fantastic features you'll fall in love with. Step inside and find a spacious main-floor primary suite complete with a private en-suite bathroom, offering both comfort and convenience. The inviting living room provides the perfect space for cozy family moments, while the kitchen is a warm and welcoming spot for preparing delicious meals and has french doors leading to Sunroom.Relax and unwind on the bright, airy back porch, overlooking your fully fenced yard, ideal for kids, pets, and entertaining friends. Upstairs, you'll find three additional spacious bedrooms and a 4-piece bathroom, ensuring plenty of room for family or guests. Whether you're looking for an incredible investment opportunity or the perfect family home, this property is the one! Located within easy walking distance to all of Havelock's amenities, including a seasonal Farmers' & Artisan Market, grocery store, bank, LCBO, and hardware stores. Plus, you're just minutes away from scenic lakes and the beautiful Trent River, with Peterborough and Belleville just a short drive away. Don't miss out! This exceptional home is priced to sell and ready for you to move right in! Check out the VIRTUALLY staged room pictures, showing potential only! could show variations. (id:50886)
Kic Realty
62 Kent Street
Trent Hills, Ontario
Welcome to 62 Kent Street in Campbellford! This charming 3-bedroom, 1.5-bath bungalow offers incredible value and convenience, located just steps from Kent Public School and a short walk to downtown. Bright and functional, it features a spacious living room with a large picture window, an eat-in kitchen with walkout to the deck, and an updated 3-piece bath. The finished basement adds a large rec room, half bath, and plenty of storage. Situated on a desirable lot with driveway access from both Kent and Jane Street, you'll enjoy extra parking, easy in-and-out access, and added privacy. Perfect for first-time buyers, downsizers, or investors looking for opportunity in a thriving small-town community. (id:50886)
Exp Realty
Lot 3 - 4836 45 Highway
Hamilton Township, Ontario
Views for miles from this gorgeous custom home, nestled in the sought after hilltop community of Deerfield Estates, just minutes from Cobourg and Lake Ontario. Step into the opportunity to fully customize the prestigious "Rose" model residence. This architecturally rich, 2,400 square foot new construction home is a showcase of high-end standards and bespoke living. The thoughtful, well-appointed layout includes a fabulous Great Room with soaring 11ft high ceilings that provides the perfect space for entertaining and relaxation. The heart of the home is the luxury kitchen featuring custom cabinetry, a large sit-up Island, Dcor brand maple dovetail construction, quartz countertops, soft close drawers & doors and a functional hidden walk-in pantry that further enhances this culinary space. The sleeping quarters feature two spacious bedrooms in addition to a private Primary suite complete with a large walk-in closet and a luxurious 5pc ensuite bathroom. A dedicated main floor Office/Den, perfect for remote work, a library, or a formal retreat. Enjoy elevated design details including gorgeous quartz countertops, oak handrails/pickets on interior stairs, 7-inch colonial style baseboards and luxury flooring throughout the main floor. The 2 car garage has convenient interior access. This is your chance to begin your journey toward a personalized home built to exceptional, enduring standards. Alternate lots and models available (priced individually) or create your personalized custom home with the Stalwood Homes design team! Only a short drive to the GTA, and minutes to the beautiful lakeside city of Cobourg, with its amazing waterfront, beaches, restaurants and shopping. Welcome Home to Deerfield Estates! (id:50886)
Royal LePage Proalliance Realty
339 Brock Street
Brockville, Ontario
Lovely home in the downtown area of Brockville close to shopping, schools and recreation. The home features a large living space on one side of the home with a kitchen leading to the deck, living and dining combination, main floor laundry, three bedrooms and a three piece bathroom upstairs. The home also features a separate living area consisting of a living room, bedroom, kitchen and four piece bath. The area outside has a lovely backyard, garage, shed and parking for three. (id:50886)
RE/MAX Finest Realty Inc.
928 Hudson Drive
Kingston, Ontario
Welcome to 928 Hudson Drive, a well-kept raised bungalow on a great street in a desirable neighbourhood. This home offers 3 bedrooms, 2 full bathrooms, and a bright main floor living space on a generous 60' x 120' lot with a fully fenced backyard. The lower level is partially finished and features a newly completed full bathroom (2025), perfect for extra living space or guests. Since 2016, the home has seen extensive updates including a new roof (2016), soffit and fascia replacement (2017), improved landscape grading and drainage (2018), and radon mitigation system (2019). Additional improvements include structural support and a widened lower-level doorway (2020), updated plumbing with PEX-A water lines (2021), a new Kodiak shed on a gravel base and attic insulation replaced (2022), new waterproof kitchen flooring and dryer (2023), and updated electrical receptacles and exterior lighting (2024). Recent finishing touches include new light fixtures upstairs, carpet removal, new trim and paint, and the completed basement bathroom (2025). This is a move-in ready home that has been thoughtfully improved and cared for. (id:50886)
RE/MAX Rise Executives
23 Charles Street
Kingston, Ontario
Step into style and comfort at 23 Charles Street-where modern finishes meet everyday functionality in a beautifully updated home. This 3+1 bedroom, 3-bath property is finished from top to bottom, offering an open-concept layout, kitchen with walk-in pantry, generous counter, and cabinet space. The primary suite features a private ensuite and walk-in closet, while the fully fenced backyard provides privacy and space to unwind. With ample storage and a location close to schools, transit, and amenities, this home checks all the boxes for convenience and charm. (id:50886)
Royal LePage Proalliance Realty
368 Troy Lake Road
Rideau Lakes, Ontario
Enjoy Waterfront Living Year-Round in this Charming FULLY FURNISHED 4-season, 2 Bedroom Custom Build Bungalow on Troy Lake With Superior Finishings. Discover the Perfect Mix of Charm/Comfort & Location in this Beautifuly Kept Bungalow. Enjoy Boating, Fishing, Canoeing, Kayaking, Swimming or Simply Soaking in the Scenic Waterfront Views along the Natural Shoreline. Open Concept Kitchen/Living Room With Gleaming Luxury Vinyl Plank Flooring, Exquisite 4 x 8 Island for those Family Gatherings. Views of the Lake and Glorious Sunsets. Level South Facing Lot. Walk Out to Deck and Hot Tub. Quiet Lake, 1 1/2 Miles Long, and 1/2 Mile Wide, with Several Islands. Year Round Access, 35 Minutes from Kingston. Home comes Fully Furnished, Inside and Out. Just Move in and Enjoy. Savor the Outdoors with Canoe/Kayak/Paddle Board and all Outdoor Furniture included - along with Outdoor Speakers. If You're Looking for Your Private Retreat and Peaceful Settings, this Home is for You. You Won't Be Disappointed. An Absoulte Gem That Comes Once In A Lifetime. (id:50886)
One Percent Realty Ltd.
4289 Highway 7
Asphodel-Norwood, Ontario
Ideally situated on Highway 7, this well-maintained multi-use building offers exceptional investment potential with a blend of commercial and residential income streams. The property features two commercial units and three residential apartments, with flexible configurations to maximize returns. Commercial Unit Main Floor: Street-facing unit, previously a barber shop - perfect for retail or service use. Lower Level: Former hair salon, adaptable for a range of commercial purposes. (Both commercial units are currently vacant, offering immediate opportunities for new tenants or owner operation.) Residential Units: Main Level Apartment (3 Bedrooms): Originally two separate units (a 1-bedroom and a 2-bedroom), this large apartment features an eat-in kitchen, family room, living room, three bedrooms, two 4-piece baths. It can easily be converted back into two self-contained apartments for increased rental income. Lower-Level Apartment (1 Bedroom): Comfortable unit with den, living room, and full kitchen. Third-Floor Apartment (2 Bedrooms): Bright and spacious, offering two bedrooms and a 4-piece bathroom. Additional Features: Tenancy: One unit is owner-occupied; two are rented to long-term, reliable tenants. Heating: Efficient natural gas furnace (replaced in 2013). Exterior: Metal roof and vinyl/aluminum siding for low-maintenance durability. Basement: Clean, dry space for storage or utilities. Investment Opportunity: This is a rare chance to acquire a solid, income-generating property with room for customization. Ideal for investors or owner-occupiers seeking additional revenue in a high-visibility location on Highway 7 in Norwood. (id:50886)
Bowes & Cocks Limited
4667 Clearwater Road S
Frontenac, Ontario
Nestled on a combined 1.08-acre lot at 4667 Clearwater Road, this property offers a prime lakeside lifestyle just minutes from Sydenham. The unique setup includes an interior lot and a waterfront lot across the lane, featuring 121 feet of natural, south-facing shoreline with deep water (8+ ft) perfect for swimming and large boats.The main home provides 2,279 sq. ft. of comfortable living space with 3 bedrooms and1.5 bathrooms. Highlights include a combined living/dining room with a fireplace, a bright 3-season porch with stunning lake views, a rear deck, and a bonus family room above the attached double garage. Outdoor amenities are exceptional, with dockage for 5 boats, a power boat lift, and powered dock lifts. A key feature of the property is a heated, insulated bunkie located near the waters edge; prospective buyers are advised to conduct their own due diligence regarding any structures near the shoreline, including verification of permits, surveys, and land ownership with the Township of South Frontenac and MNR. Additional assets include a brand new, insulated, and heated 24 x 30 detached garage/workshop. Recent updates feature a new steel roof (2023), forced air propane furnace, central A/C, and an optional airtight wood furnace (2022). This is a rare opportunity to own a versatile property, sold as-is, where location meets potential. (id:50886)
Sutton Group-Masters Realty Inc.
41 Sussex Street N
Kawartha Lakes, Ontario
Welcome to 41 Sussex St N located in an established Lindsay neighborhood where character and charm meets comfortable living. This 3 bedroom, 2 bathroom home has seen many upgrades and renovations and offers a ton of main floor living space. The front main living room offers a cozy sitting area that leads into the dining room and kitchen where it opens up to a large family room with an electric fireplace, wet bar area and MF laundry. There is a 4PC bath and an office nook. There is another bonus living space currently set as a play room with built in storage cabinets and lots of natural light. The back mudroom houses glass garden doors that open up to a new deck and sitting area. The upstairs offers 3 bedrooms and a renovated 4PC bath. The large master bedroom is set up with a sitting area, a large walk in closet and an additional closet. The outdoor space at this property offers a backyard oasis with a fully fenced backyard, garden area with wooden garden boxes, a firepit area and a dining space under a pergola. There is a double detached garage that is heated and insulated. (id:50886)
Royal LePage Frank Real Estate

