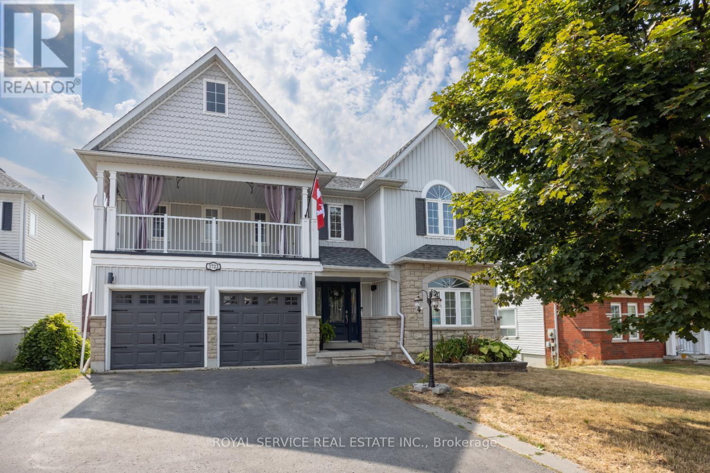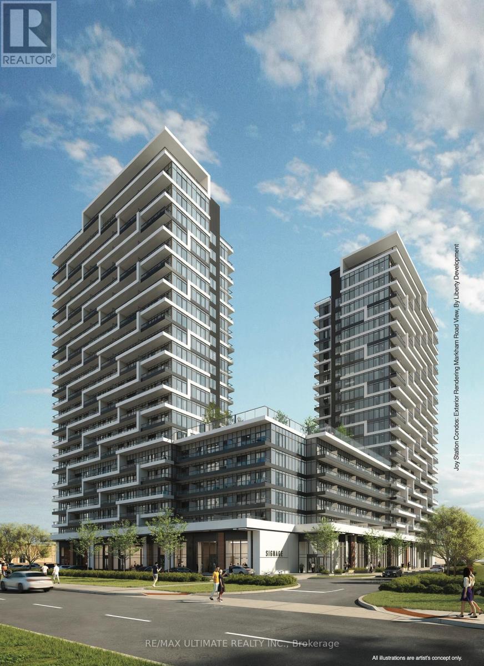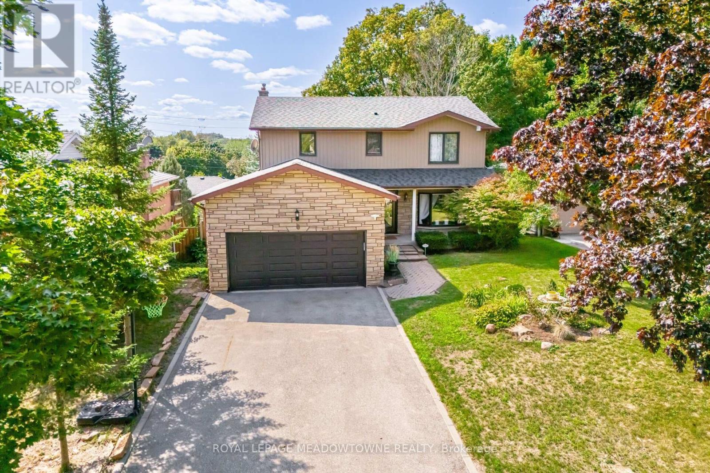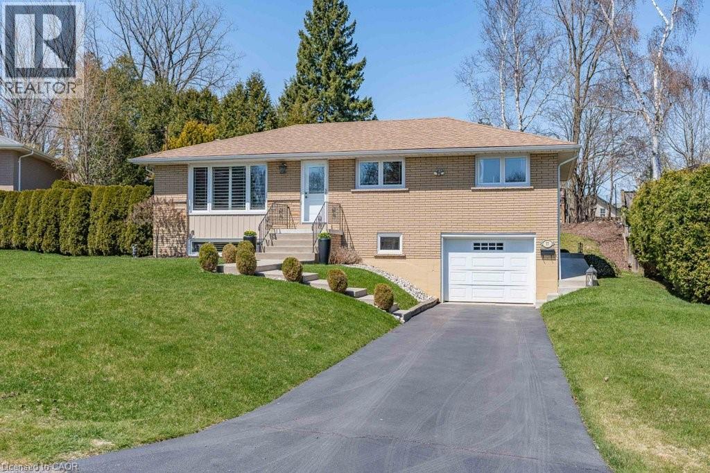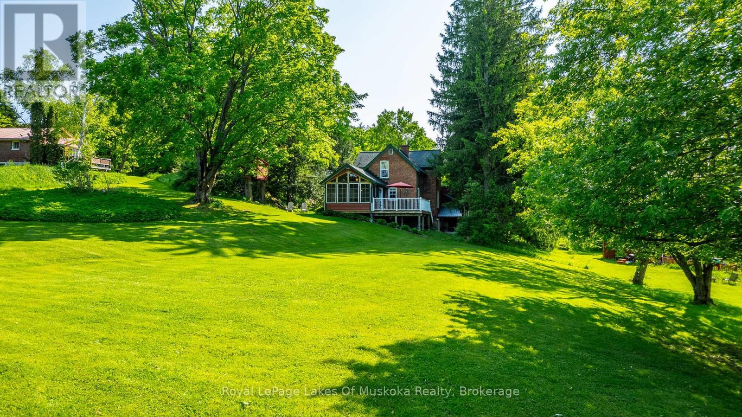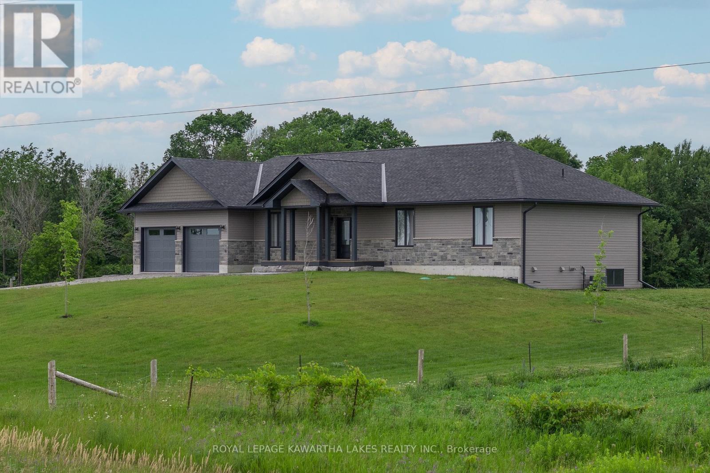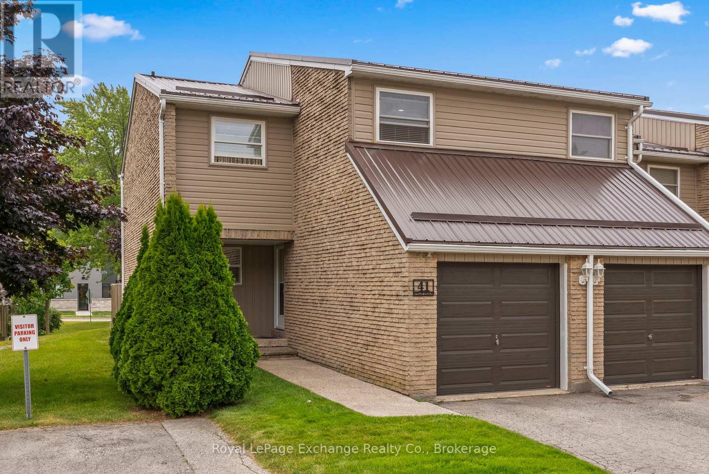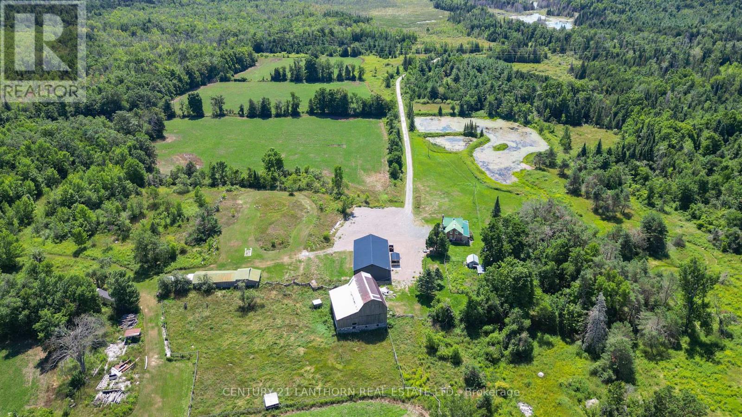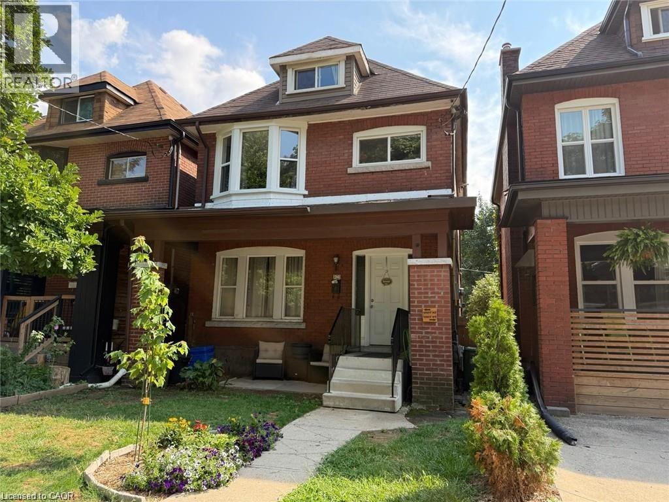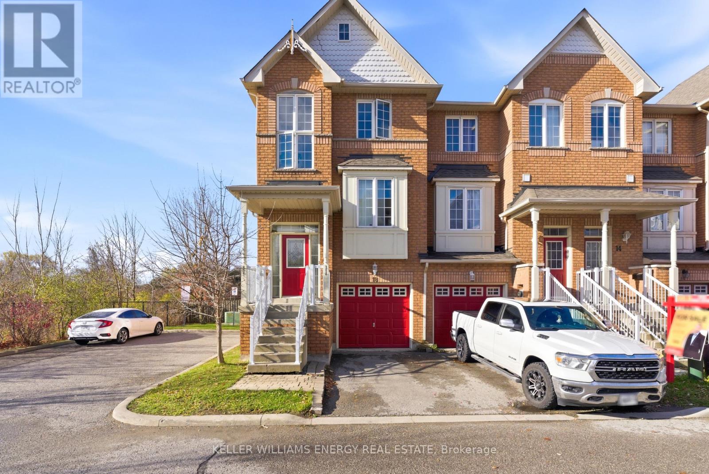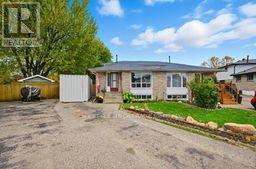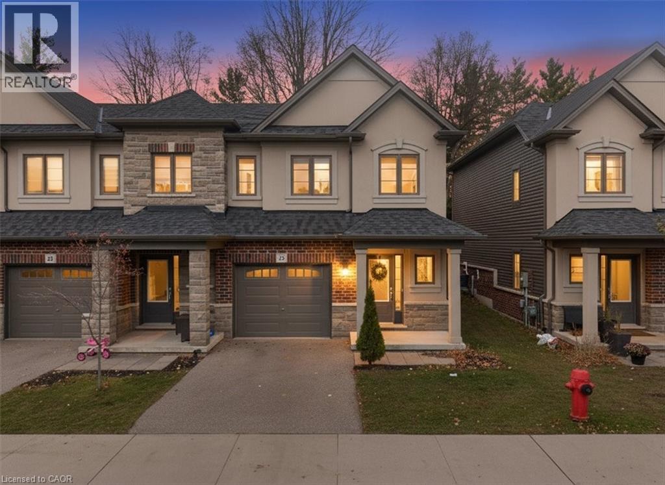1723 Ravenwood Drive
Peterborough, Ontario
Welcome to 1723 Ravenwood Drive, a spacious four-bedroom, three-bathroom home located in the west end of Peterborough. This property is perfect for families, with nearby access to both public and separate elementary and high schools. Just minutes away, enjoy the Trans Canada Trail system offering scenic walking and biking paths. Inside, fresh paint and new flooring give the home a welcoming and modern feel. The brand-new custom kitchen features stainless steel appliances, a large island, and opens to a back balcony with views of peaceful open fields - an ideal place to start your day with a relaxing coffee or tea. The front balcony offers another quiet space with overhead shade. The main floor includes a bright family room off the eat-in kitchen, as well as separate living and dining rooms - great for entertaining. A two-piece bathroom, spacious foyer and main floor laundry room with access to the attached two-car garage complete this level. Upstairs, the large primary bedroom includes a private bathroom and a walk-in closet. Three additional oversized bedrooms provide space for the whole family. The upper level also offers access to the second balcony. The walkout basement leads to a partially fenced backyard, giving you options for future development or outdoor enjoyment. With thoughtful updates, generous living space, and a location close to schools, nature trails, and essential amenities, 1723 Ravenwood Drive is a great place to call home. Make this your next move. (id:50886)
Royal Service Real Estate Inc.
B-1806 - 9751 Markham Road
Markham, Ontario
Brand New 667 Sq.Ft Two Bedroom suite with 70 ft Balcony with unobstructed south views, in splendid Joy Station Condos of Markham. Great layout, stainless steel kitchen appliances, close to transit, mall, shops, restaurants and more. Children's play room, fitness centre, games room, guest suite, party room with private dining, pet wash, golf simulator, rooftop terrace and 24/7 concierge. **EXTRAS** 7.5% deposit with 12.5% at occupancy. $0 development charges. Builder consent to leasing during occupancy. (id:50886)
RE/MAX Ultimate Realty Inc.
6 Hollis Crescent
East Gwillimbury, Ontario
Welcome to Holland Landing, East Gwillimbury's Hidden Gem! Nestled on a quiet crescent in a peaceful, family- village known for its strong sense of community, abundant parks, excellent schools, and the picturesque East Holland River with surrounding trails. This beautifully updated 4-bedroom, 3-bath, 2-storey home is move-in ready. Stepping into this beautiful home you are greeted by a gorgeous foyer with new laminate floors and an updated staircases with wrought-iron spindles. The bright and spacious combined living/dining room perfect for entertaining. As the weather gets cooler, snuggle up in the cozy family room in front of the wood burning fireplace. The main floor also features a renovated powder room and laundry for modern convenience. The eat-in kitchen boasts brand-new stainless-steel appliances, a 5-stage reverse-osmosis filter and new sliding doors to a huge private deck perfect for gatherings, lounging, and evenings by the fire pit. Upstairs, engineered hardwood floors lead to a large primary suite with walk-in closet and 3-piece ensuite, plus three additional bedrooms. The fully renovated basement is a standout feature complete with 6" wide-plank laminate floors, a walkout to the backyard, wet bar, bathroom rough-in with working toilet, and replaced sliders. It also includes a fully equipped home gym, and all gym equipment is included with the sale, making it an ideal space for both fitness and relaxation. Notable updates include a 2025 roof, new garage door and opener, new front door, owned hot water tank, carbon filters, and whole-home water filtration system, ensuring comfort and peace of mind. Don't miss this opportunity to own a meticulously cared-for home in one of East Gwillimbury's most desirable communities! (id:50886)
Royal LePage Meadowtowne Realty
77 Hill Crest
Ancaster, Ontario
Lovely & well maintained 3 bedroom, 2 full bath all brick family home in the core of Ancaster. This lovingly maintained raised bungalow has been updated with refinished hardwood floors in the living room & bedrooms, maple cabinets in the kitchen, 4pc main bath, 3pc lower bath, furnace, A/C, HWT, roof & windows. The lower level features an inviting family room with generous windows & natural light, a newer 3pc bath, laundry area, plenty of storage and a convenient mud room with inside entry from garage. The backyard is accessible from the kitchen area and features a poured aggregate sealed patio for relaxing & entertaining, privacy fence, spacious garden area & shed. Private & sought after cul-de-sac location within walking distance to a tennis club, library, arts centre, restaurants, cafe's. Access to trails, public transportation, Linc & 403. This home truly sparkles & is move in ready. (id:50886)
RE/MAX Escarpment Realty Inc.
229 Fraserburg Road
Bracebridge, Ontario
Set on a level 1.09-acre sprawling lot along Fraserburg Road, this distinguished century home offers 2,000+ square feet of living space, an attached single garage with storage loft, and the convenience of municipal water and sewer services. The front porch leads into a gracious interior with original narrow plank hardwood flooring and detailed wood trim. The elegant living room is anchored by a natural gas fireplace and flows seamlessly into a formal dining room. The updated eat-in kitchen features warm wood cabinetry, modern appliances, and direct access to both a side-entry porch and a remarkable 16x16 screened Muskoka Room with vaulted ceiling and hardwood floors. French doors open to a large rear deck, creating a seamless connection between indoor and outdoor living. A stylish 4-piece bathroom with linen closet and modern vanity completes the main level. Upstairs, the carpeted second floor includes three well-appointed bedrooms and a bright sitting area. The private primary suite with original hardwood, accessed through a dedicated lounge or reading room, includes a secondary staircase leading to the kitchen below. Two additional bedrooms, each with closets, complete the upper level.The lower level features a walk-out to the rear yard, a recently renovated family room finished with ceramic tile, a modern 3-piece bathroom with built-in storage, and separate utility, storage, and laundry areas. The backyard is a picturesque retreat, with wide open lawn, mature trees, and elevated views that create a peaceful, park-like setting. This is a rare opportunity to own a stately and enduring residence that gracefully balances heritage character with contemporary comfort. All of this is just minutes from downtown Bracebridge, with easy access to schools, shopping, restaurants, and community amenities. Recent upgrades include a natural gas fireplace 2004, windows 2005, basement renovations 2003/2009, Muskoka Room 2006, shingles 2016, Gas-fired hot water boiler Nov 2025. (id:50886)
Royal LePage Lakes Of Muskoka Realty
1270 County Road 121
Kawartha Lakes, Ontario
This stunning custom-built 3-bedroom, 2.5-bath bungalow sits on a beautiful 1-acre country lot with private pasture view of rolling farmland. A handcrafted interlock walkway leads to the welcoming front porch and entrance. Featuring 9 ft ceilings throughout the 1,800 sq ft main floor, the home offers a spacious layout with a generous closet pantry, main floor laundry, and double patio doors that open to a 12x20 private covered deck. The luxurious primary ensuite boasts double sinks, a pedestal tub, custom shower, and walk-in closet. The insulated basement is filled with natural light from oversized windows and walkout patio doors, leading to an interlock patio perfect for outdoor living and entertaining. Completing the property is a 25x35 ft garage, providing exceptional storage and utility space. (id:50886)
Royal LePage Kawartha Lakes Realty Inc.
41 - 41 Philip Place
Kincardine, Ontario
Are you looking to break into the Real Estate market, raise a family or add to your investment portfolio? Well, consider this well kept, end unit, low maintenance home within popular condominium complex of Kincardine. This condo has updated vinyl windows, steel roof, upgraded front door, stamped concrete patio and updated garage doors plus interior you will find a custom Hanover Kitchen and laminate flooring. This unit has an upgraded heating system which includes an energy efficient heat pump which does heating and cooling, the main floor has ducts and the upstairs is ductless (two heads). The electrical panel has been upgraded from fuses to a 200 amp breaker panel. There is nearly 1300 finished sqft above grade of living space plus an unfinished basement which you could in time finish to your liking. There is a nice flow to the main level having kitchen with dinette, dining room, living room and a 2pc bathroom. Upstairs you fill find 4 bedrooms, an updated bath fitters bathroom and laundry hook up in addition to laundry in the basement (two options!) An attached 1 car garage with garage door opener provides excellent additional parking or storage space. One item to consider as a important note is water & sewer IS INCLUDED in your monthly condo fee. Many other condos in Kincardine do not include water/sewer in your monthly condo fee, so this is a plus! This unit is definitely worth a look, you will be impressed! (id:50886)
Royal LePage Exchange Realty Co.
495 Barker Road
Madoc, Ontario
Looking for a hobby farm? How about one with 168 acres!!! ! Privacy abounds with this property, located at the end of a dead end road. Accessed by a long driveway and leads up to this brick farmhouse circa 1840. Lots of open parking and leads up to the stunning 3 yr old 2500 sq ft shop/man-cave/garage with heat, A/C, 3 pc bath and 3 overhead doors that are 10 ft high. This century home has been lovingly renovated but retains the original charm of years gone by. Enter through a 4 season mudroom and into the kitchen with a large centre island, custom stone backsplash, ample cupboard storage space and hardwood floors. The main level offers a cozy living room with a woodstove, bedroom, bathroom with custom stone shower, laundry and a wrap around sunroom overlooking the pond and yard. The second floor of this beautiful home contains two bedrooms and an open area which could be used as an office or sitting room . In addition there is a 2 story barn with hydro in good condition, stalls in the lower level for animals and additional outbuildings. The land offers a mix of pasture, open fields, mixed bush plus wetland. Lot of wildlife including, deer, turkey, geese and maybe the odd elk or moose. The Trans Canada trail is accessed right up the road if you want to go for a sled or ATV excursion. Conveniently located of 62 Hwy north of Madoc, and a little over 2 hours to Toronto or Ottawa (id:50886)
Century 21 Lanthorn Real Estate Ltd.
24 Avalon Place Unit# Upper
Hamilton, Ontario
Move in before Christmas! Clean, updated, and well-maintained 3-bedroom upper unit of legal duplex in central Hamilton. Situated between King and Main in a very walkable neighbourhood. Unit has its own private entrance via front door and includes second and third levels. Modern kitchen has white cabinets with plenty of storage space. Living/dining room has bright windows. Full bath has updated fixtures. Shared used of rear yard. Street parking is available first-come first-serve. Close to all amenities, including groceries, Shoppers Drug Mart, restaurants, schools, parks, public transit, and more. (id:50886)
Exp Realty
18 Boone Lane
Ajax, Ontario
This exquisite end-unit townhouse offers the perfect combination of space, light, and privacy. Featuring 9-foot ceilings and an abundance of windows, every room feels bright and welcoming. The open-concept main level showcases a large eat-in kitchen with stainless steel appliances and a Juliette balcony overlooking lush green space. Upstairs, the primary bedroom includes a large closet and private 2-piece ensuite, complemented by two additional bedrooms and a 4-piece main bath. The ground level features a finished den that can serve as a fourth bedroom or home office, with a walkout to the backyard. Enjoy direct access from the garage for added convenience. Located in a prime, family-friendly neighbourhood, this home is just minutes from Highway 401, Ajax GO Station, schools, hospital, shopping, restaurants, parks, and Lake Ontario-offering the perfect balance of comfort and accessibility. *water included*! (id:50886)
Keller Williams Energy Real Estate
1171 Skylark Avenue
Oshawa, Ontario
Presenting an ideal family residence, this meticulously renovated five-level backsplit is situated in the Eastdale area of North Oshawa on an expansive ,uniquely shaped lot with walk through access to Adelaide via a secondary gate. The entire home features freshly painted neutral walls and new laminate flooring throughout the kitchen and combined living/dining space. The kitchen is outfitted with brand-new cabinetry, countertops, and New S&S appliances. The upper level offers a generous principal bedroom, an additional bedroom, and a contemporary four-piece bathroom. A few steps down from the main floor, two further bedrooms are available along with a newly updated three-piece bathroom and convenient direct access to either the rear or side yard through a man door. The fourth level includes laundry facilities washer & Dryer included, a compact kitchen with cold storage, and a recreation room complemented by another renovated three-piece bathroom. The fifth and final level, located adjacent to the recreation area, provides ample unfinished storage housing the furnace and owned hot water tank-both replaced in 2022-with a ceiling height of 6.6 feet. This flexible space is suitable for use as a fitness area or playroom. The air conditioning unit was also upgraded in 2022. The property offers spacious living areas and a yard that presents a serene, country-like ambiance. Additionally, a 14 x 14 shop with 220-volt wiring is located in the rear yard, catering to hobbyists. This home should check off all the boxes so best to come see. (id:50886)
Lifestyle Brokerage Limited
324 Equestrian Way Unit# 28
Cambridge, Ontario
Welcome to this stunning End-unit townhome nestled in a upscale community. Featuring a spacious open-concept layout, modern kitchen, and a decent backyard backing on to green space. 2nd floor offers a large primary bedroom with upgraded en-suite and 2 additional decent sized bedrooms. 2nd floor also offer a small space for your office. Unfinished basement can be used for home gym or additional storage. This home is a perfect blend of comfort and style. Close to all the amenities, beautifully landscaped surroundings, and convenient access to shopping, dining, top-rated schools and highways. Ideal for modern living in a prime location! Don’t miss it! (id:50886)
RE/MAX Twin City Realty Inc.

