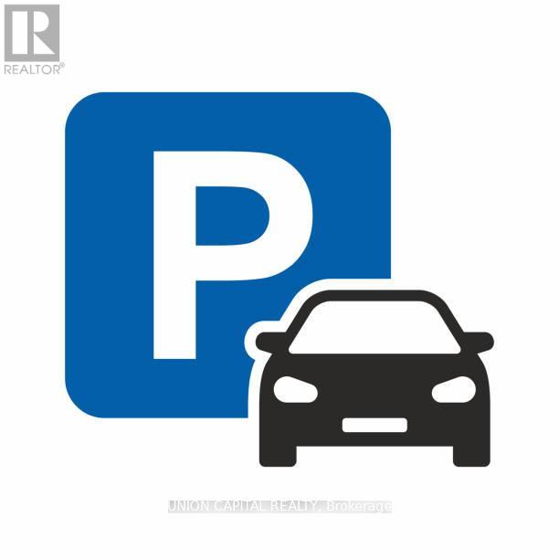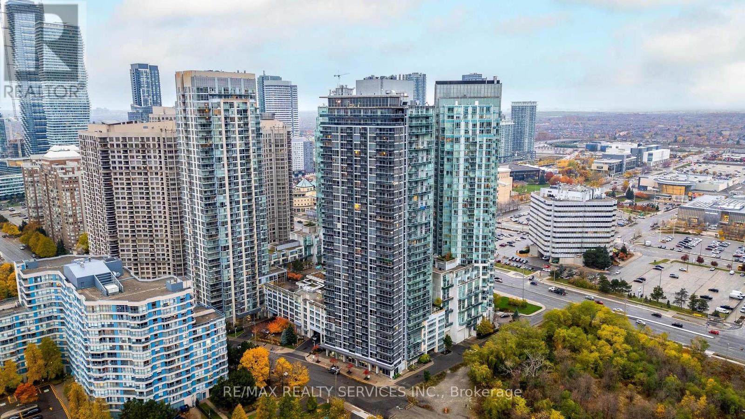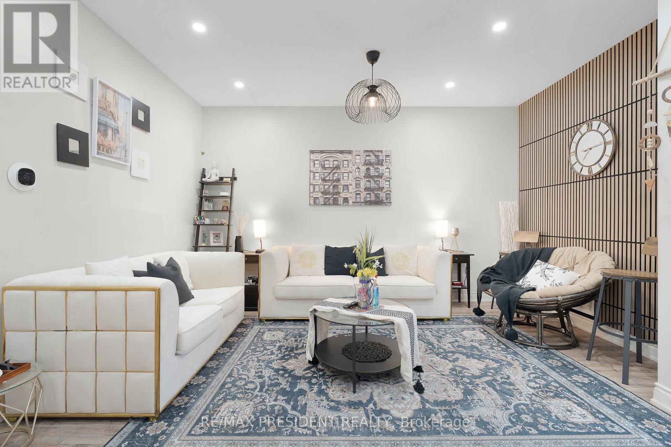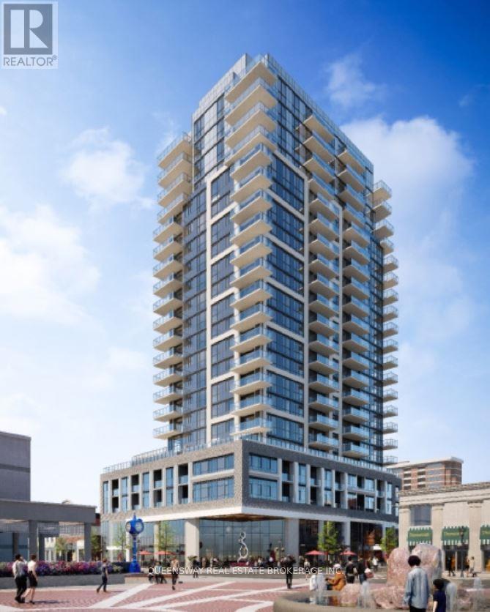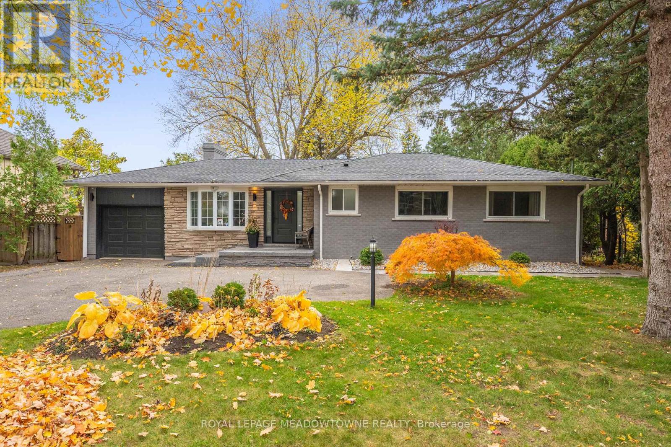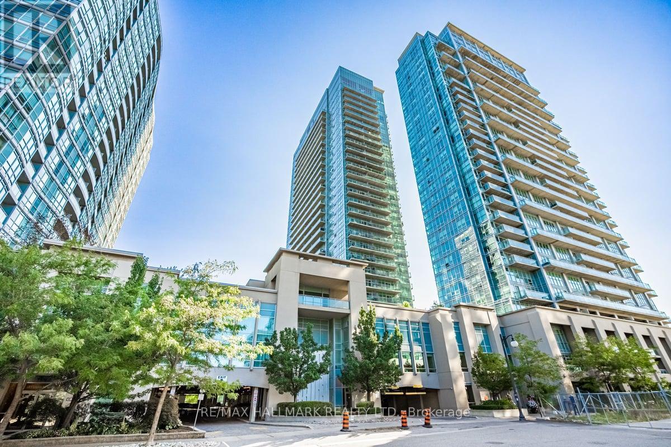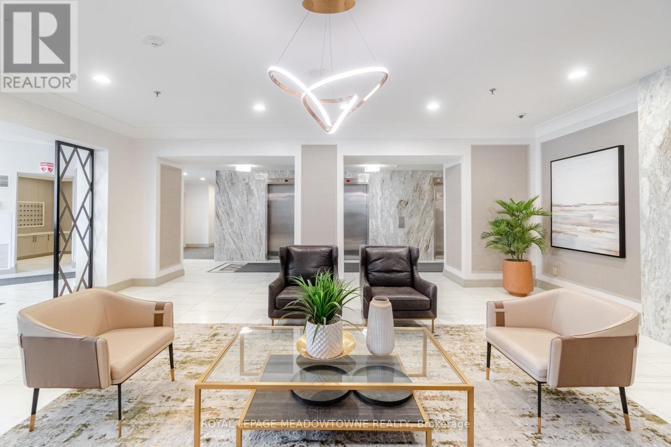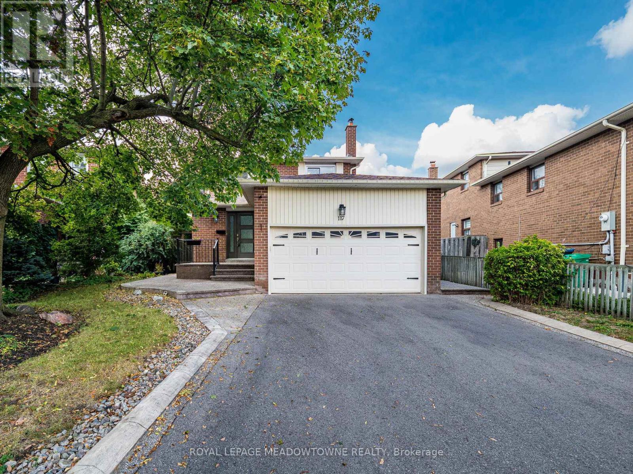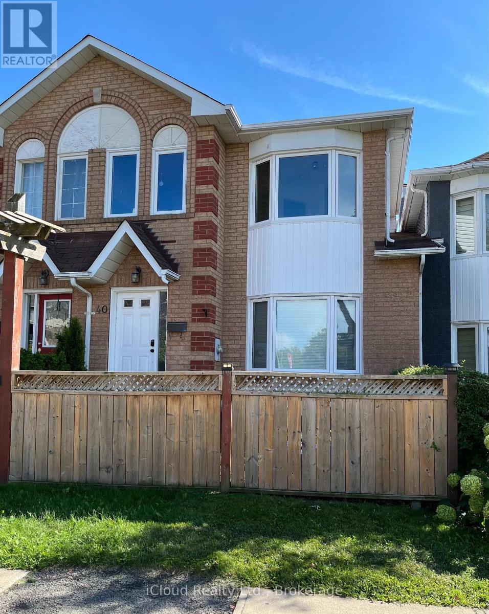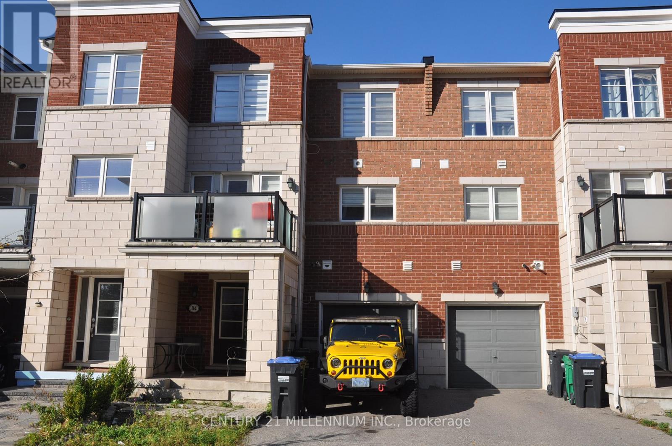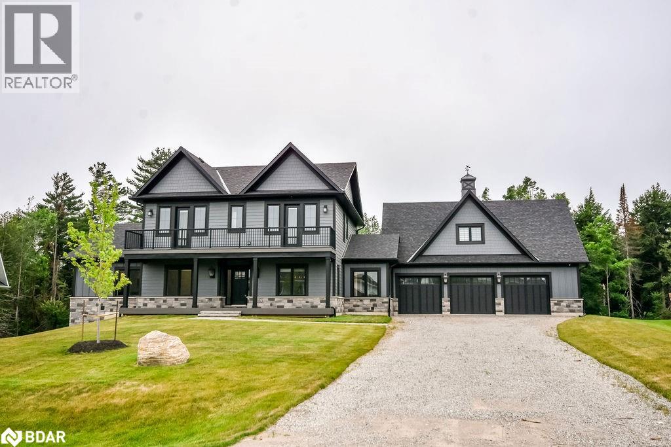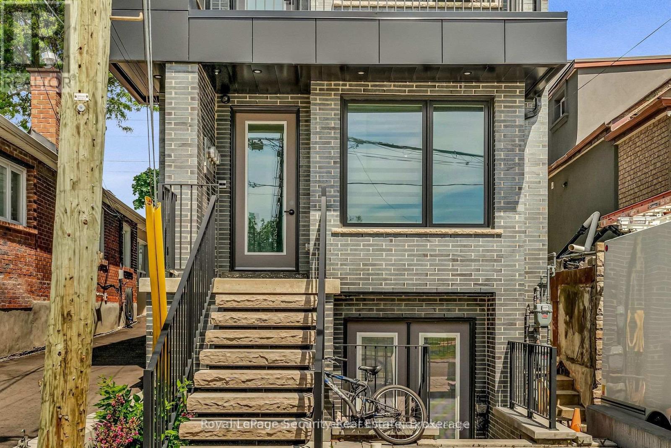Parking - 4065 Confederation Parkway
Mississauga, Ontario
Parking Space Located At 4065 CONFEDERATION PKY. P2-ACROSS TO THE ENTANCE, Underground Parking.Monthly Lease Payment.Must Be A Registered Resident Of The 4065 CONFEDERATION PKY Building To Lease. (id:50886)
Union Capital Realty
1701 - 223 Webb Drive
Mississauga, Ontario
Welcome to Unit 1701 at the iconic Onyx Condos, where luxury meets urban sophistication in this rare 2-storey loft. Bathed in natural light through soaring 18-ft floor-to-ceiling windows, this stunning residence offers an open-concept design perfect for entertaining or relaxing in style. The chef-inspired kitchen features quartz countertops, stainless steel appliances, and modern finishes that flow seamlessly into the spacious living and dining area with a walkout to a private balcony showcasing city views. Upstairs, the loft-style primary suite includes a spa-inspired ensuite and a generous walk-in closet, creating a serene retreat. Elegant hardwood floors, a custom oak staircase with glass railings, and upscale finishes elevate the space throughout. Enjoy world-class amenities including a 24-hour concierge, rooftop terrace, pool gym, sauna, and party room. Ideally located steps from Square One Shopping Centre, Celebration Square, and the Living Arts Centre, with endless dining, entertainment, and transit options right at your doorstep, this is contemporary Mississauga living at its finest. (id:50886)
RE/MAX Realty Services Inc.
56 Natronia Trail
Brampton, Ontario
Absolutely Gorgeous Home in High-Demand Bram East! Welcome to this beautifully maintained home featuring a stunning brick exterior, 9-ft ceilings, and hardwood flooring. Step inside through the elegant double-door entrance and enjoy a thoughtfully designed layout with 4 spacious bedrooms and 3 washrooms. Parking: 1-car garage + 2 driveway spaces (total 3) Main Features: Open-concept living, hardwood floors, bright natural light Bedrooms: Generously sized with ample closet space Neighbourhood: Family-friendly and vibrant community Perfectly located close to all amenities including parks, library, community centre, public transit, HWY 50, and HWY 427.This home won't last long. Schedule your showing today! (id:50886)
RE/MAX President Realty
301 - 2007 James Street
Burlington, Ontario
Urban Living In The Heart Of Burlington! This Newer 1 Bed + Den & 2 Bath Loft Suite Is The Epitome Of Modern Lifestyle Waterfront Living. 834 Sq Ft Of Bright, Open Living Space With A Large Living Area & Walk-Out To Your Own Massive 150 Sq Ft Private Terrace. 10 Foot Ceilings, Granite Counters Throughout, Upgraded Spa Ensuite, W/I Closet In Master, Spacious Enclosed Den, Unobstructed Downtown Views Are Only Some Of The Reasons You Will Fall In Love With This Gem. Prime Location, Walking Distance To Exquisite Dining & Art, Historic Downtown Core, Famous Burlington Waterfront Pier & Trail. Luxury Amenities Like 24 HR Concierge, Yoga Studio, Indoor Pool, Fitness Centre, Party Room, Private Dining, Outdoor Sun Lounge, Outdoor Terrace, Loft Lounge Are Going To Be At Your Fingertips. This Unit is a Must See and Won't Last Long ! Parking and Locker Included. (id:50886)
Queensway Real Estate Brokerage Inc.
4 Chipper Court
Halton Hills, Ontario
Tucked away in the center of mature Georgetown is the stunning Chipper Court. This quiet, private cul-de-sac combines the walkable convenience of restaurants, shopping & schools but the utmost privacy of large lots, mature tree cover and stunning ravine views. When you enter the foyer, you'll be immediately stunned by this extensively renovated bungalow - smooth ceilings, pot lights and engineered hardwood run throughout the main floor as you flow through the family friendly layout. The dining room and kitchen have breathtaking ravine views through the oversized picture windows flooding the space with natural night. The brand-new kitchen showcases new cabinetry, an oversized island, stainless steel appliances quartz countertops & a skylight above the stove. Bonus space continues in the family room addition with electric fireplace surrounded in stone and two separate walk-outs to the huge deck that spans the entire back of the home. The main floor is completed by a separate wing of the home featuring 3 great sized bedrooms, all with oversized windows. The primary holds a sunken walk-in closet and an elegant 3-piece ensuite with standing glass shower, storage pantry and floating vanity. This wing is completed by an equally stunning 4-piece bathroom with oversized tiles, pantry storage and large, floating vanity. Downstairs in the finished basement you'll find bonus living space with the rec room, 4th bedroom featuring pot lights and luxury vinyl flooring. The basement has been thoughtfully designed with multiple, extensive storage areas, a rough-in for a wet bar and the potential to add a third bathroom next to the 4th bedroom. Outside offers a rare, flat lot with something for the entire family. Enough space for the kids to play and enjoy the outdoors, beautiful outdoor eating areas and lounge space will offer breathtaking sunset views over the ravine - everyone will love the outdoor living features of this property just as much as the indoor highlights. (id:50886)
Royal LePage Meadowtowne Realty
1034 - 165 Legion Road N
Toronto, Ontario
Welcome to California Condos at 165 Legion Rd N. This bright and spacious one bedroom plus den suite is available for lease. Features floor to ceiling windows, an open concept layout, and a large balcony with beautiful city views. The den is conveniently located off the kitchen, ideal for a home office or dining area. Modern kitchen with stainless steel appliances and granite countertops. Primary bedroom with ample closet space and natural light. Building amenities include indoor and outdoor pools, gym, sauna, party room, theatre, guest suites, and squash/racquet court. Conveniently located near Mimico GO Station, TTC, the Gardiner, and Humber Bay Shores trails, shops, and cafes. Includes parking, water and heat (gas). (id:50886)
RE/MAX Hallmark Realty Ltd.
406 - 75 King Street E
Mississauga, Ontario
Centrally located in Cooksville, close to all amenities, convenient access to public transportation and highways, walking distance to the GO Station, and minutes away from Square One. This bright and spacious unit offers 1 large bedroom, 1 bath with separate shower, an open concept living/dining room. Hardwood floors throughout, ensuite laundry, 1 underground parking spot, storage locker, and lots of visitor parking. All utilities, cable and internet are included. This recently updated building features a resort-like lobby and front desk, beautifully renovated hallways, indoor pool & hot tub, gym, party room, and 24hr security with gatehouse access. (id:50886)
Royal LePage Meadowtowne Realty
117 Fairglen Avenue
Brampton, Ontario
Welcome to 117 Fairglen in Brampton! This 3+1 bedroom, 4-bathroom home sits on a desirable pie-shaped lot with no sidewalks, offering ample parking. The main floor boasts hand-scraped hardwood, a spacious family room with a wood-burning fireplace, and an updated 2 piece bath with granite. The renovated kitchen features granite counters, pot drawers with electrical, pantry, pendant lighting, and new 2025 appliances, with a walkout to a 300 sqft composite deck (2024) with lighting, privacy screen, and electricity. Upstairs, the primary retreat offers hardwood floors, an oversized walk-in, and 2 piece ensuite, with two additional well-sized bedrooms and an updated 4 piece bath. The finished basement includes a rec room, laundry, 3 piece bath with glass shower, and rough-in plumbing. With 200 amp service, tankless water heater, updated windows, and fresh paint (2024), this move-in ready home blends comfort and updates in a fantastic family-friendly location. (id:50886)
Royal LePage Meadowtowne Realty
40 Glenashton Drive
Oakville, Ontario
Beautiful freehold townhome overlooking park & pond. Located in a great residential neighbourhood of River Oaks! Walking distance to shopping, transit and schools! This home features many recent upgrades such as modern kitchen, newer windows, double-sided fireplace between Living and Dining rooms. Oversized Primary Bedroom features semi-ensuite, upgraded thermostats, new garage door (2024) with automatic opener, Central air conditioning, raised garden beds and walk-out from lower level to driveway/ garage offers total parking for 3 cars plus visitor parking. Pls note the large, bright Kitchen with upgraded sliding doors to a south facing balcony with unobstructed view. Must see to appreciate the spacious layout of this home. (id:50886)
Icloud Realty Ltd.
26 - 84 Baycliffe Crescent
Brampton, Ontario
Great opportunity, Steps to the Mt Pleasant Go Train Station, leave your car at home and commute! Laminate floors throughout, with a large living area, galley kitchen overlooking living room, walkout from dining room to balcony (ideal for BBQing!). Awesome location with steps to shopping, gyms, Brampton transit stops, and schools. (id:50886)
Century 21 Millennium Inc.
4 Clydesdale Court
Coldwater, Ontario
One-of-a-Kind in Braestone Estate Home with Legal Coach Apartment! Welcome to 4 Clydesdale Court, a custom-designed estate-style home perfectly positioned on a quiet court. Backing onto green space, this stunning residence blends timeless craftsmanship with upscale finishes, offering a luxurious lifestyle minutes from Barrie and Orillia. The open-concept main floor features soaring vaulted ceilings, oversized windows, and a gas fireplace. Walk out to a covered balcony with composite decking and glass railings perfect for serene views or entertaining. The chef-inspired kitchen includes granite counters, pantry, custom cabinetry, and $75k in built-in Thermador appliances. The main floor primary suite is a true retreat with a spa-like 5-piece ensuite, soaker tub, walk-in shower, and heated floors. Additional main floor highlights include a formal dining room, a den (ideal office or bedroom), a stylish powder room, and laundry. Upstairs, two large bedrooms each have 3-piece ensuites and walk-out access to a shared balcony. A major highlight is the finished triple car garage with private entry to a bright, self-contained legal coach apartment complete with kitchen rough in, bathroom, and laundry -ideal for family, guests, or rental income. The full-height unfinished basement with large windows offers excellent future potential for additional bedrooms, rec-room or home gym - the possibilities are endless. Enjoy the best of Braestone award-winning for its trails, equestrian features, farm-to-table charm, and vibrant community. Close to skiing, golf, Bass Lake, and major commuter routes, this rare offering combines privacy, elegance, and lifestyle in Oro-Medonte's most sought-after neighborhood. (id:50886)
Revel Realty Inc.
Main Floor - 411 Blackthorn Avenue
Toronto, Ontario
Discover this fabulous new multi-unit property, offering a beautifully and spacious 2 bedrooms, 1.5 bathroom unit on the main floor and an Open Concept Layout, Located in the desirable Caledonia-Fairbank area, Steps from TTC and the Eglinton West Subway making your commute a breeze. A short 10-15 minute walk to Corso-Italia with plenty of cafes, restaurants and shops and much more! Separate Hydro And Gas Meter. (id:50886)
Royal LePage Security Real Estate

