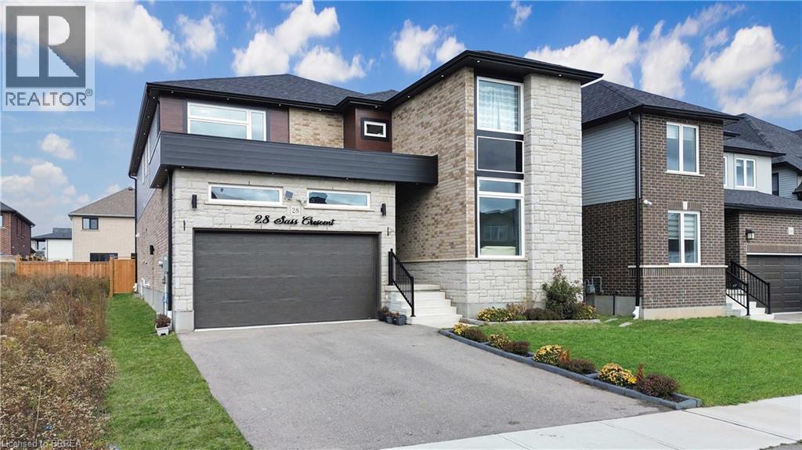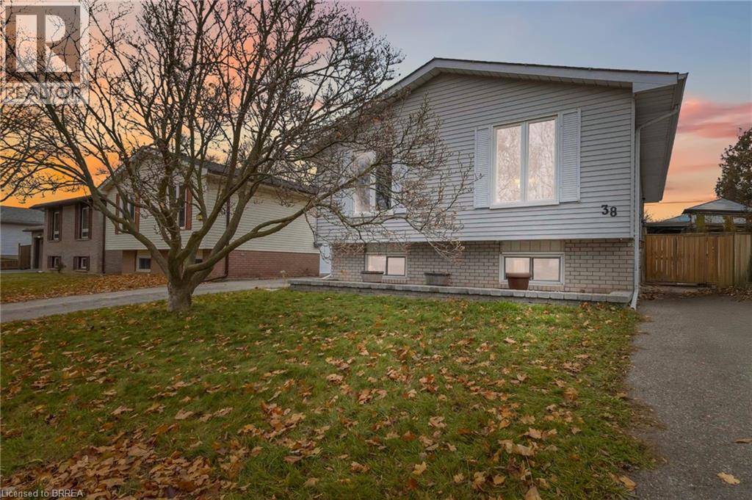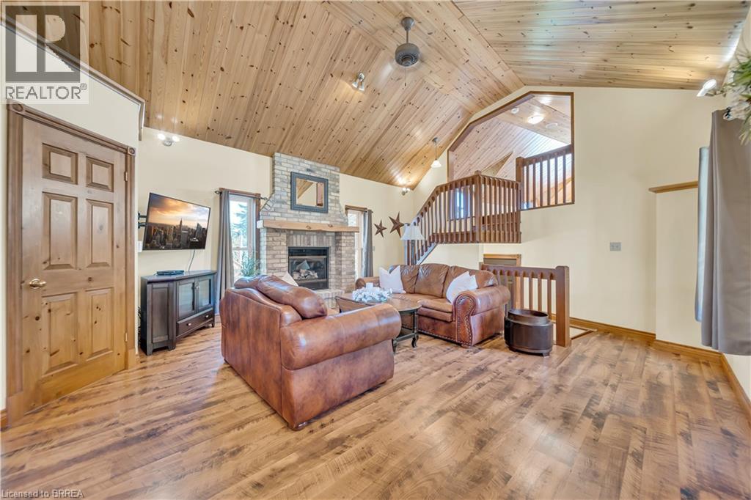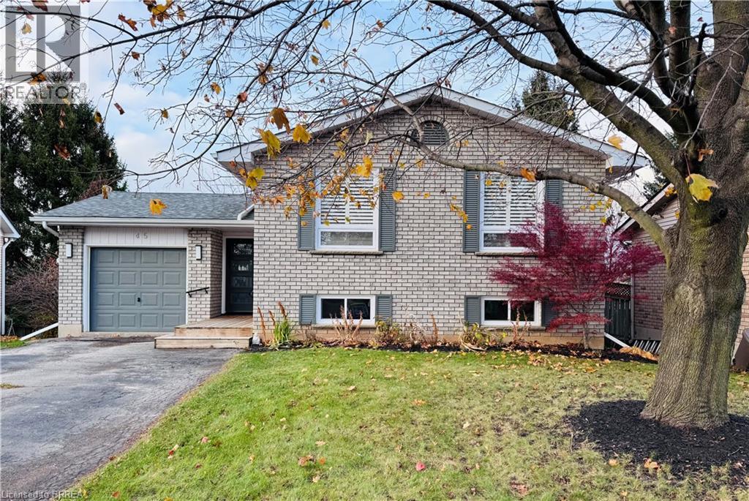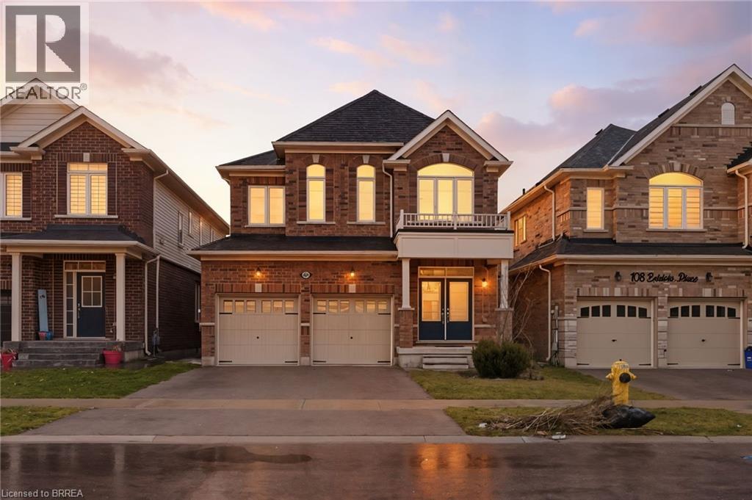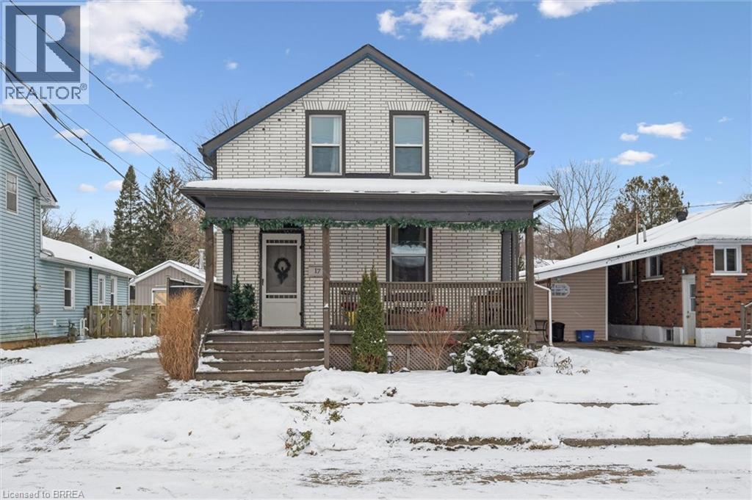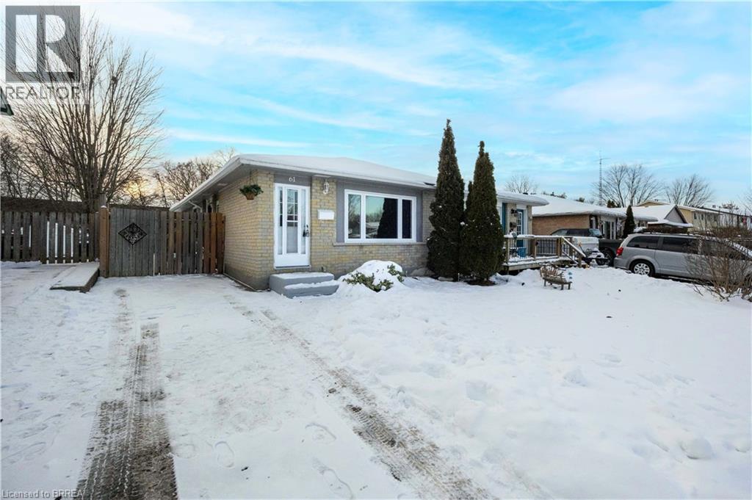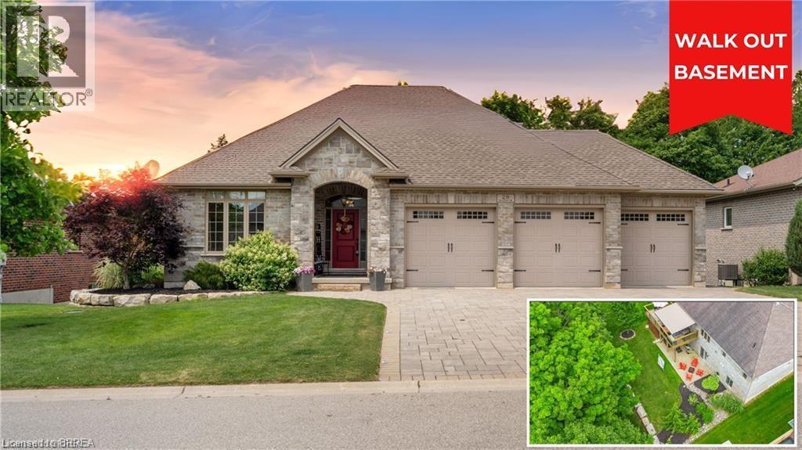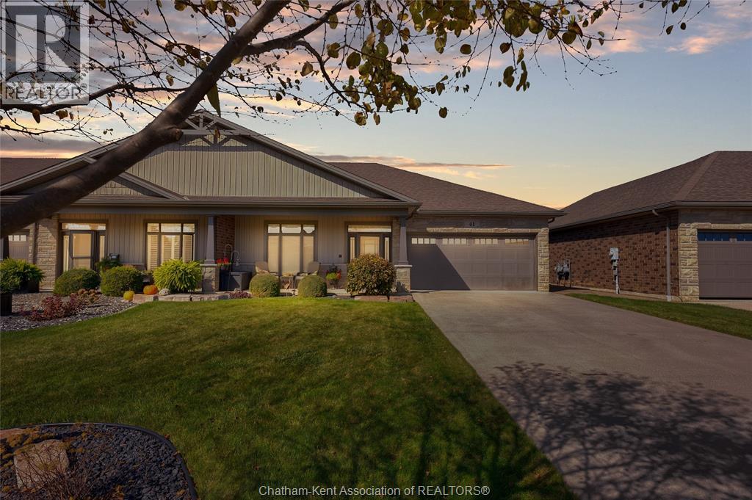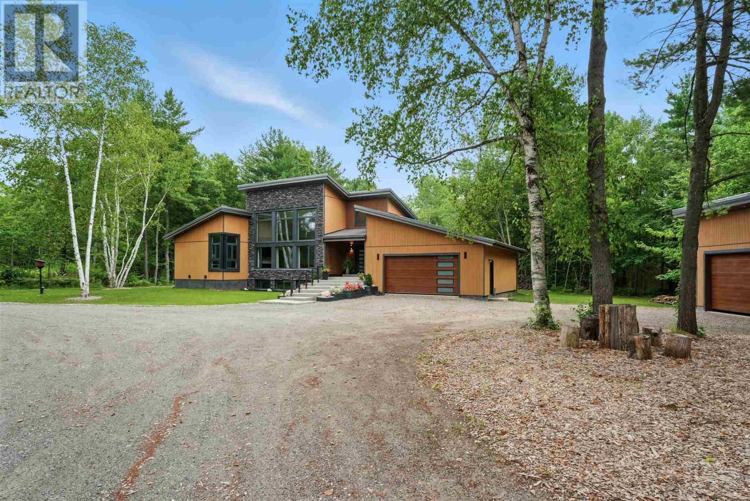28 Sass Crescent
Paris, Ontario
Welcome to 28 Sass Crescent in Arlington Meadows—one of Paris’ top family communities. This modern, beautifully finished home features 10-ft ceilings, bright open-concept living, and a stunning custom feature wall in the living room. The chef-inspired kitchen showcases stone counters, a gorgeous tone-on-tone backsplash, extended cabinetry, pantry storage, and a custom-designed island that anchors the space. A main-floor office/den easily converts to a fifth bedroom, complemented by a convenient side entrance ideal for multigenerational living. Upstairs offers four spacious bedrooms and three full bathrooms, including two private ensuites, a Jack & Jill, walk-in closets, and a second-floor laundry plus bonus den. The 9-ft basement provides endless potential for a gym, theatre, or future suite. A fully fenced backyard with evening lighting, double garage, and extended driveway complete this exceptional home. Close to schools, parks, trails, and Highway 403—this is a rare find in a premium neighbourhood. (id:50886)
Real Broker Ontario Ltd
Real Broker Ontario Ltd.
38 Sympatica Crescent
Brantford, Ontario
This raised bungalow nestled in Lynden Hills is ready for a family to infuse and add their own personal touches, an ideal location for families looking to grow or those who need a little extra space. This home offers five spacious bedrooms and two full bathrooms, providing ample room for everyone to thrive. As you enter the ceramic-tiled entryway, you'll find a generous family room, a dining room perfect for gatherings, and a kitchen equipped with a stainless steel refrigerator, a dishwasher, glass cooktop stove and dark toned hardwood floors. The main floor also features two oversized bedrooms, ensuring comfort and privacy, along with a four-piece bathroom. Descend to the lower level, where you'll be greeted by durable vinyl plank flooring and a functional rec room. Cozy up by the gas fireplace on chilly days or host game nights with friends and family. This level also includes three additional bedrooms, each with egress windows that bathe the rooms in natural light. Additionally, the laundry and utility room share a convenient space, offering exceptional efficiency. Step outside to a completely fenced yard, offering an enclosed area for children and pets. A garden shed located at the rear corner of the yard can serve as a “hobby hut” or provide additional storage for gardening tools and outdoor equipment. The generous yard is a blank canvas awaiting your personal touch, with endless opportunities to create your own outdoor sanctuary. Located close to all major amenities, highway access, transit, parks, and schools. This home offers the perfect balance of convenience, community, privacy and space, where memories can be made and cherished for years to come. Discover the possibilities awaiting you! (id:50886)
Century 21 Heritage House Ltd
690 Wallace Avenue S
Listowel, Ontario
Character-Filled Home Designed for Family Living! Welcome to this beautifully maintained 3-bedroom, 2-bathroom home that perfectly blends charm, comfort, and functionality. The open-concept main level features a bright dining area and a spacious living room with soaring ceilings, a cozy fireplace, and a versatile loft that's ideal for a home office, playroom, or family lounge. The kitchen provides plenty of room for cooking and gathering, while the generous bedrooms offer comfort and flexibility for everyone. Step outside to a private backyard patio surrounded by peaceful, mature surroundings-perfect for morning coffee, family barbecues, or quiet evenings together. Thoughtfully updated and lovingly cared for, this home offers the perfect balance of character and convenience in a welcoming community. If you've been searching for a place that truly feels like home, this is the one. Book your private showing today and see why families love living here. (id:50886)
Real Broker Ontario Ltd
Real Broker Ontario Ltd.
45 Latzer Crescent
Brantford, Ontario
Welcome to 45 Latzer Crescent, located in Brantford’s beautiful and sought-after North End. This move-in ready home sits on a quiet, mature lot offering exceptional privacy — perfect for families looking for more space in a prime location. Close to all major amenities, golf courses, and highway access, this is one you won’t want to miss! Featuring 3+2 bedrooms, 1.5 bathrooms, and a bright, spacious layout, this home shows true pride of ownership throughout. The inviting entryway offers a coat closet, built-in bench, and storage. Just up a few steps, you’ll find the stunning living area and a recently renovated kitchen showcasing white shaker-style cabinetry, stainless steel appliances, a custom oversized island, coffee bar, subway tile backsplash, under-cabinet lighting, granite countertops, and a gas stove. The open-concept main level is complete with new hardwood flooring, recessed lighting, and stylish new fixtures. The upper level includes three spacious bedrooms, including the primary suite, and a beautifully updated 4-piece bathroom featuring granite counters, wainscotting, and a spa-inspired design. A few steps down from the main entry, the on-ground lower level offers sliding patio door access to the backyard and includes a cozy family room, two additional bedrooms, a bathroom, and a laundry area—providing flexibility for guests, teens, or a home office setup. Step outside to enjoy the large backyard, complete with a wooden deck, concrete patio, and lush mature trees, creating a perfect private retreat for entertaining or relaxing. With a new roof (2025) and countless updates throughout, 45 Latzer Crescent truly checks all the boxes — space, style, and a fantastic North End location. (id:50886)
Century 21 Heritage House Ltd
106 Barlow Place
Paris, Ontario
Discover spacious, elevated living at 106 Barlow Place —located in Canada's Prettiest Little Town of Paris. Built in 2018 and meticulously maintained, this 4 bedroom, 4 bathroom home blends sophistication, comfort, and convenience. The main level boasts the perfect balance of grand entertaining and relaxed everyday living. A spacious kitchen with a large island and various living and dining areas offers plenty of room for cooking, gathering, and hosting— while the inviting breakfast nook creates a comfortable spot for casual meals and quiet morning routines. Upstairs, you’ll find 4 generous bedrooms including two luxurious primary suites, each complete with its own ensuite and walk-in closet—an exceptional feature for multi-generational living, guests, or large families. A dedicated second-floor laundry room adds to the thoughtful, convenient layout. The basement offers exceptional potential for additional living space tailored to your needs — think a home theatre, gym, office, playroom.. the possibilities are endless! A double-car garage and a fully fenced, generously sized backyard complete this impressive property. Situated in a peaceful neighbourhood yet moments from Paris’s charming downtown, shopping, parks, and schools, this home strikes a perfect balance of comfort and convenience! (id:50886)
RE/MAX Twin City Realty Inc
17 Ball Street
Paris, Ontario
Welcome to this charming 3-bedroom, 1-bathroom home located in the heart of one of Ontario’s most desirable communities, Paris. Offering a rare combination of character, outdoor space, and convenience, this property is ideal for families, first-time buyers, or even those looking to downsize. Inside, the character filled home features three comfortable bedrooms, a functional full bathroom, and inviting living spaces. A covered front porch enhances the curb appeal while providing a cozy spot to relax. Outside, the extra-large yard offers endless possibilities for recreation, evening fires, and gardening. The detached shed has been thoughtfully converted into a unique hangout space. The location is exceptional, with walk-ability to downtown Paris, the Grand River, and Bean Park. Situated in a family-friendly neighbourhood known for its historic charm and vibrant community, welcome to 17 Ball Street. (id:50886)
Peak Realty Ltd.
61 Woodlawn Avenue
Brantford, Ontario
Nestled on a peaceful, tree-lined street in Brantford's highly sought-after Mayfair neighbourhood, this charming, move-in ready semi-detached bungalow is an exceptional opportunity. Step inside to a sun-drenched main level, featuring a spacious, updated kitchen that's perfect for hosting memorable family gatherings. The home offers three comfortable main-floor bedrooms, a modern bathroom, and a finished recreation room that provides flexible living space for a growing family or a quiet retreat. The deep, rectangular 200-foot lot provides a rare, private outdoor haven, ideal for summer barbecues or a potential garden oasis. Enjoy unparalleled convenience with top-rated schools, parks, golf courses, shopping, and all the amenities Brantford's vibrant north end has to offer just moments away. With recent updates including windows and shingles, this maintained home is truly a rare find. Experience flexible living in a desirable neighbourhood—welcome home to 61 Woodlawn Ave. (id:50886)
RE/MAX Escarpment Realty Inc.
28 Graydon Drive
Mount Elgin, Ontario
**WALK OUT WITH IN-LAW SUITE POTENTIAL** The dictionary defines the word Paradise as any place of complete bliss, delight and peace, however your definition should simply be HOME. Perfectly located between everything that culminates peaceful living and tranquility, welcome home to 28 Graydon Drive in the vibrant and exclusive community of Mt. Elgin. As soon as you park your car you can’t help but feel impressed with the picture perfect curb appeal this house showcases, from the interlocking brick driveway, massive 3 car garage or the full decorative brick exterior, it takes your breath away before you even get inside. Stepping through the front door, you immediately notice the ‘grand’ feeling to this home, a pattern that will extend from start to finish. The living area of this home is designed to be open concept with a breeze of living in mind. The kitchen showcases the high end finishes you would expect and that you will fall in love with. The main floor offers 2 beds - the primary with a full walk in closet and ensuite, 2 full bathrooms and patio access to overlook the picturesque backyard that drew you in. The basement offers an entire secondary living space fully equipped with another primary suite, WALK OUT, separate entrance and enormous rec room that can either be enjoyed as that, or add a kitchen and transform this space into another home. Open the door and take a step into a moment of tranquility, and enjoy it. The backyard of this home truly embraces what it means to ‘love where you live’ overflowing with armour stone, landscaping and two private patios, the only thing that could make it better would be a hot tub for those long days.. oh wait, it has that too. People tend to say R&R means Rest & Relaxation but I think in the modern world around us it mean Recharge & Reset. Life is so busy we all need a space like this to decompress and absorb the energy of peace around us, and that IS the feeling you get here. It’s time you come and feel it for yourself (id:50886)
RE/MAX Twin City Realty Inc.
6 - 1210 St Felix Road
Clarence-Rockland, Ontario
Welcome to this RENOVATED 3 bedroom MOBILE HOME in the tranquil setting of Larose Forest Mobile Home Park! Experience low maintenance country living at its best with this property, located on leased land, close to ATV trails, hiking/biking trails, snowmobiling/skiing trails and so much more. Head in to discover a bright open concept kitchen/living/dining area finished in neutral tones. Head onwards to find a generous sized primary bedroom and two further bedrooms - all served by a main bath. Convenient mud room. LOW Monthly fee of $266 includes land, water and sewer. Annual Taxes of $585 includes garbage pickup. Buyers must be approved by the park. A great down sizer option! Easy to view! Quick closing possible! (id:50886)
Exp Realty
41 Veranda Court
Chatham, Ontario
This first time offered end unit townhouse with a double car is in a much sought after area. The home offers white kitchen with quartz counter tops, pull out drawers and stainless steel appliances. The living room has a 2 sided fireplace with the dining room. Grade entry is a real plus in this home with 36"" doors which makes it handicapped accessible.2 carpeted bedrooms on the main floor with the primary having an large ensuite bath. The partially finished basement has large bedroom, 3 pc. bath and large rec room. It has lots of storage space. The easy to maintain back yard has a bubbling rock and the walkway between the two units has a interlocking brick walk. The end unit must provide access to the middle unit's backyard for grass cutting etc. No association fees. (id:50886)
Royal LePage Peifer Realty Brokerage
446 Harvest Valley Avenue
Ottawa, Ontario
Turnkey condo with LOW Fees in the heart of Orleans! Welcome to this updated lower end unit in the popular Avalon neighbourhood. Freshly repainted throughout, this 2 bedroom, 2.5 bath condo features updated ensuites in both bedrooms and backs onto a school, offering privacy and a peaceful setting. The open-concept living and dining area boasts hardwood floors, a cozy gas fireplace and plenty of natural light. Step out onto your private balcony, ideal for relaxing or entertaining. The kitchen features oak cabinetry, granite countertops, tile flooring, backsplash and stainless steel appliances. The spacious primary bedroom offers updated laminate flooring and a 3 pc ensuite with a large glass walk-in shower, while the second bedroom also has its own ensuite, perfect for guests or shared living. Berber carpeting provides comfort on the stairs and in the second bedroom. Additional features include central AC and 1 assigned parking space (#155). Conveniently located within walking distance to schools, parks, and transit, and close to shopping, recreation and more. Ideal for first-time buyers, investors, or downsizers, this move-in-ready condo combines comfort, style, and a fantastic location! (id:50886)
Exp Realty
4223 Queen St E
Sault Ste. Marie, Ontario
Experience cutting-edge design and premium craftsmanship in this stunning 1 year-old, 2307 ft2 modern bungalow, set on a 1.4 acre private lot in one of the newest and prestigious east end subdivisions. The exterior exudes a sleek style with composite stone and fluted composite siding, a metal roof and a robust ICF foundation. A 2 car attached garage and 1.5 car detached garage provide ample storage space complemented by a circular driveway. Inside, the home is an architectural masterpiece with 19-foot cathedral ceilings, porcelain tile flooring and oversized windows that flood the space with natural light. Every detail reflects the home's highend design - solid wood, metal and glass doors throughout and quartz countertops in the kitchen and all bathrooms, paired with tile accents in the showers for a refined touch. The kitchen boasts top-of-the-line Samsung Bespoke Series appliances and stylish cabinetry. The master suite is complete with a luxurious ensuite bath, walk-in closet and direct access to the rear deck. Two additional bedrooms, a 4 piece main bath, laundry room and a 2 piece powder room for guests complete the main floor space. The basement has impressive 9' ceilings a 40' x 23.5' recroom with a kitchenette, 2 additional bedrooms and a well appointed 3 piece bath with a sauna. Gas forced air heat & central air systems keep you comfortable year round. The backyard provides exceptional privacy, surrounded by mature trees and fencing on one side. The spacious back deck is constructed with composite boards and metal railings with unobstructed views. As a special bonus, this home includes deeded access to a private boat launch on St. Mary's River. Don't miss the opportunity to own this remarkable property! (id:50886)
RE/MAX Sault Ste. Marie Realty Inc.

