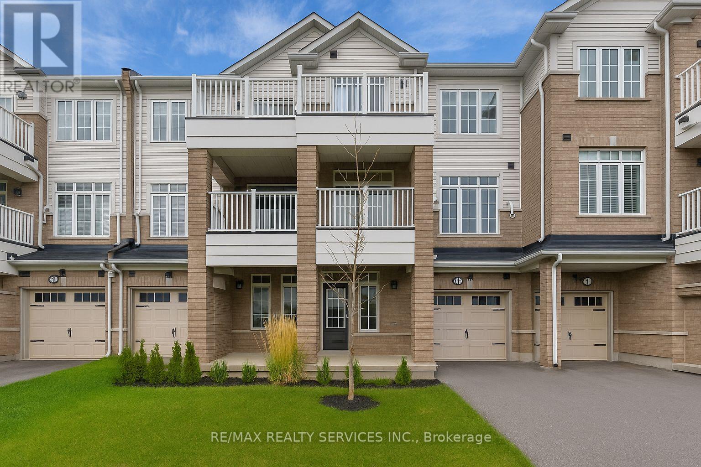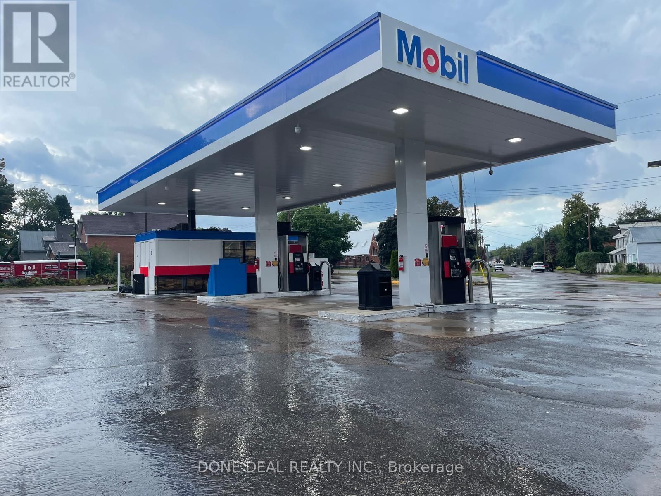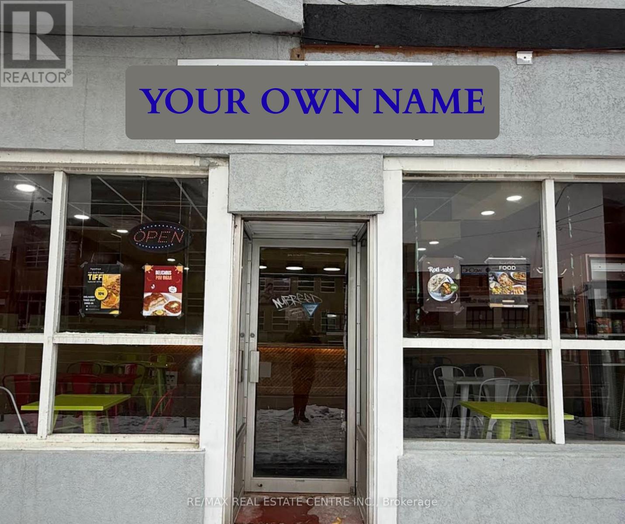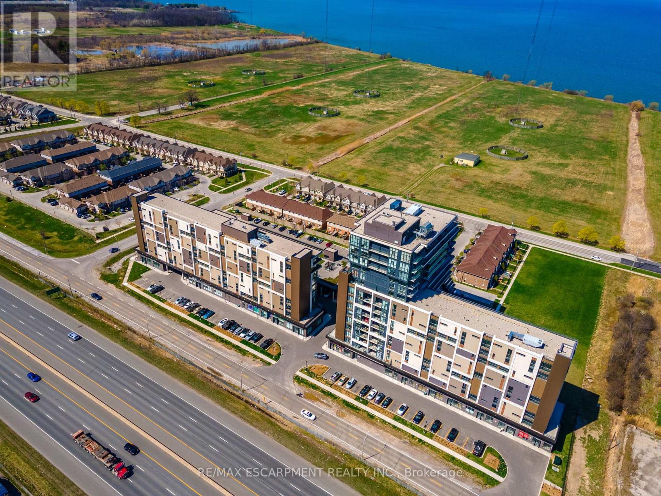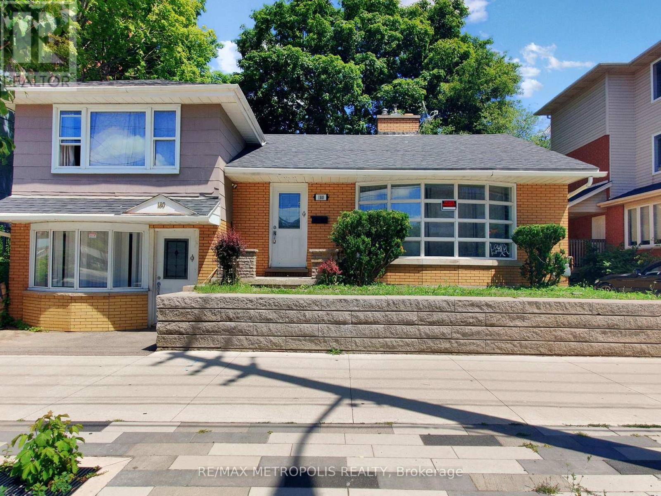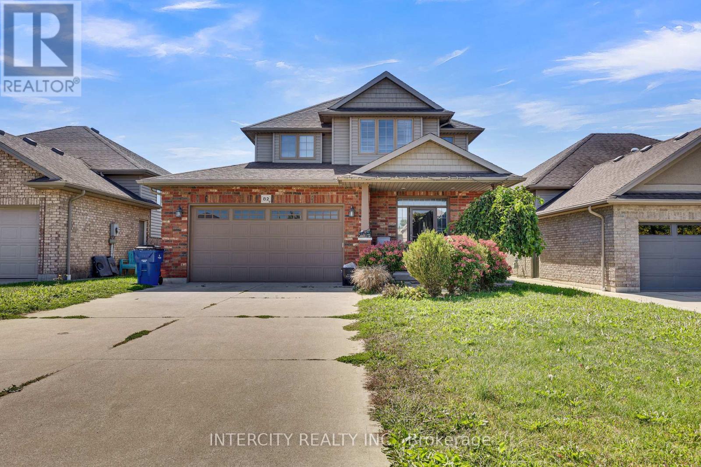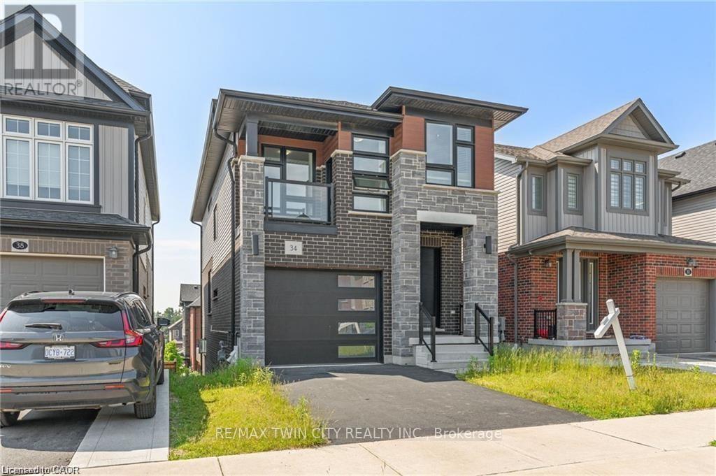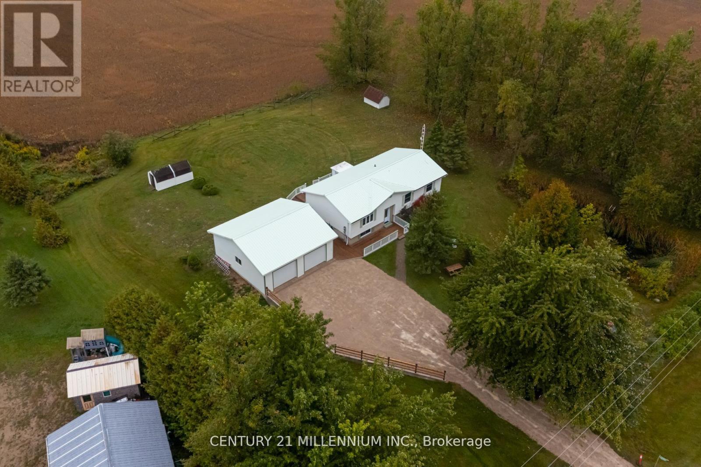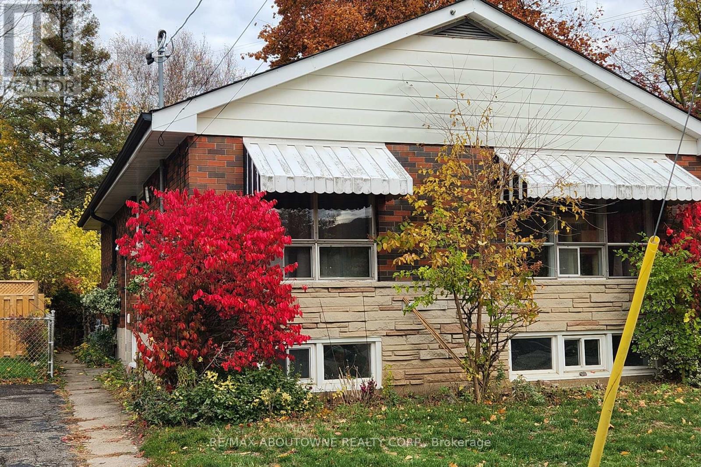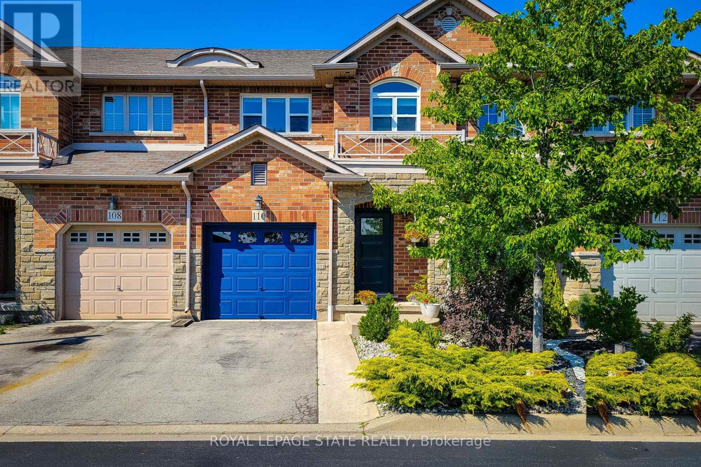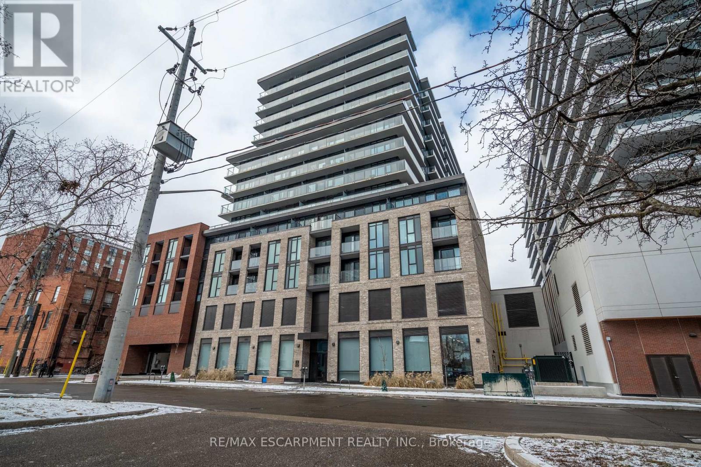35 - 113 Hartley Avenue
Brant, Ontario
Welcome to 35 - 113 Hartley! Modern, 2 bed, 3 bath freehold townhome built by Brookfield. Featuring a bright, open concept layout, 2 balconies, private garage with interior access, primary bedroom with ensuite & convenient upper level laundry. Kitchen offers stainless steel appliances, centre island & plenty of cabinetry. Located near the Grand River, you'll enjoy nearby parks, trails, shops, schools & restaurants with easy access to highways 403 & 401. Great opportunity to own in one of Ontario's most charming small towns. (id:50886)
RE/MAX Realty Services Inc.
640 Pembroke Street W
Pembroke, Ontario
Fantastic opportunity to own a well-established Mobil Gas Station prominently located on a high-exposure corner lot along Pembroke Street West in the heart of Pembroke, Ontario. This self-serve gas station features a full canopy, modern pump infrastructure, and outstanding street visibility, ideally positioned for heavy daily traffic and easy access from multiple directions. A unique highlight is the drive-through window dedicated to cigarette sales, offering added convenience and strong customer retention. It is also the only authorized U-Haul rental location serving the entire Pembroke area, providing steady daily traffic and additional revenue. The property sits on a large parcel of land with excellent potential for future expansion-perfect for adding a car wash, retail kiosk, or EV charging stations. Currently operating with an on-site ice cream truck and zoning that allows food trucks, this station offers great opportunities for creative business add-ons. With strong exposure, multiple income streams, and a prime location in a growing community, this is a rare investment opportunity that combines stability and future growth potential. The seller is highly motivated and willing to work with any reasonable offer, making this a must-see opportunity for serious buyers. (id:50886)
Done Deal Realty Inc.
1155 University Avenue W
Windsor, Ontario
Fantastic Opportunity in Downtown Windsor! Own a fully equipped Vegetarian Indian restaurant featuring brand-new interiors, furniture, commercial kitchen, and chattels - ready for immediate operation. With 20+ seat capacity, this establishment boasts a loyal clientele and steady business flow.The sale includes the entire concept and goodwill (excluding the current business name) and is open to rebranding under your own concept. Affordable rent of $3,300/month, inclusive of TMI and HST. The space offers one restroom, ample storage, and plenty of parking.Ideally located just 3 minutes from the University of Windsor, this prime location serves students, faculty, and the surrounding community. The business features thriving takeout, tiffin, catering, and dine-in services, with strong potential for further collaboration with the University, enhancing visibility and growth opportunities. (id:50886)
RE/MAX Real Estate Centre Inc.
1404 - 550 North Service Road
Grimsby, Ontario
Experience luxury lakeside living in this stunning, fully renovated corner-unit condo featuring two bedrooms, two bathrooms, and 1,035 square feet of open-concept space. Floor-to-ceiling windows flood the home with natural light while framing sweeping views of the Niagara Escarpment, Lake Ontario, and even the Toronto skyline. Step outside onto the incredible 700 square foot wraparound terrace - perfect for entertaining, relaxing, or simply taking in the breathtaking scenery. The heart of the home is a brand-new kitchen featuring a massive quartz island with seating for six, high-end stainless steel appliances, and sleek finishes that elevate everyday living. Engineered hardwood flooring, smooth ceilings, smart lighting, and custom roller blinds run throughout, adding a touch of modern sophistication. The primary suite includes a walk-in closet and a beautifully renovated ensuite, while the second full bathroom has also been tastefully updated. Enjoy the convenience of full-sized in-suite laundry, two parking spaces, and a storage locker. Residents have access to exceptional building amenities, including a party room, lounge, billiards room, gym, and rooftop patio. Located just steps from the waterfront trail and Grimsby on the Lake's charming shops and restaurants, this condo offers the perfect blend of comfort, style, and location. With quick highway access and a short drive to Hamilton, Niagara Falls, and all major shopping and entertainment, this home truly has it all. RSA. (id:50886)
RE/MAX Escarpment Realty Inc.
180 King Street N
Waterloo, Ontario
Presenting a rare legal 3 independent units with 3 functional kitchens investment opportunity at 180 King Street North, Waterloo. Spacious, multi-level home featuring 7 bedrooms, 3 kitchens, and 3 bathrooms, ideally located directly across from Wilfrid Laurier University and just minutes to the University of Waterloo and Conestoga College. Nestled in the vibrant Northdale neighborhood, this property is perfectly suited for student housing or multi-tenant use, with a rental income potential of $8,000$9,000/month. Its unbeatable location offers easy access to ION light rail transit, Uptown Waterloo's shops, parks, and cafes, as well as the city's thriving tech corridor and educational institutions. Whether you're a savvy investor or looking to live and rent, this is a one-of-a-kind opportunity in the heart of Waterloo's most desirable rental district. (id:50886)
RE/MAX Metropolis Realty
82 Molengraaf Way
Chatham-Kent, Ontario
This gorgeous 2 story home, with a fully finished basement. Walk into a bright, open entry way, and walk right into the open concept living/dining/kitchen combo! Lovely landscaped backyard that gets beautiful afternoon sun. Upstairs boasts the large primary suite featuring a 3 piece ensuite and large walk-in closet. 2 other well appointed bedrooms and a 4 piece bath are across the hall. Enjoy your summers relaxing in cozy backyard or host big party. The fully finished basement offers additional living space with one bedroom and one full washroom with a separate Side entrance ideal for extended family or rental potential. Huge concrete driveway can fit 4 cars or any recreational vehicle. Do not miss this opportunity, this house could be your dream home. Conveniently located within 5 mins distance to all major amenities & St. Clair College Thames Campus, this home offers both comfort and accessibility. (id:50886)
Intercity Realty Inc.
34 Sportsman Hill Street
Kitchener, Ontario
34 Sportsman Hill Street - Contemporary Living in the most desired area of Doon South Beautiful 4-bedroom, 2.5-bath home offering modern design and everyday comfort. The main floor boasts a sun-filled kitchen with large island, stainless-steel appliances, and open flow to a bright living and dining area plus a stylish powder room. Upstairs, the master suite has a walk-in closet and 3-piece ensuite, three additional bedrooms with a 4-piece bath-one with a private glass balcony. with drive way parking space Close to Conestoga College, Hwy 401, schools, shopping, and transit. Motivated sellers-bring your fussiest clients. Lowest-priced detached home in the area. Lockbox for easy showings. (id:50886)
RE/MAX Twin City Realty Inc.
077286 7th Line
Melancthon, Ontario
Welcome to this highly sought-after raised bungalow, nestled on a picturesque acre surrounded by mature trees, a serene natural pond, and expansive big-sky views of open countryside. This property offers the perfect blend of rural tranquility and modern convenience. Brand-new oversized double garage with 10' wide x 8' high door-fits up to 3 vehicles. Expansive driveway with fresh limestone screening accommodates up to 10 additional cars. Wrap around deck with wood railing, accessed via double garden doors. Peaceful views and ample space for entertaining or relaxing. Open-concept living/dining area and eat-in kitchen with large picture window. Solid oak cabinetry, ceramic backsplash, portable island, and double sink overlooking the yard, includes four stainless steel appliances.Three generously sized bedrooms, including an oversized primary suite, ample closet space and large windows throughout. Main-level laundry room with walkout to mudroom. Huge family and games room with knotty pine walls and ceilings, new propane gas stove for cozy ambiance and energy-efficient heating, giant fourth bedroom with double French doors and walk-in closet. Additional storage/workshop space. Two full bathrooms, including a newly renovated lower-level bath with separate shower stall.Upgraded laminate flooring on the main level. Vinyl windows and durable metal roof (installed approx. 5 years ago). Large above-ground windows in the lower level for natural light.High-speed Xplorenet internet, minutes to shopping, schools, rec centre, library, and downtown Shelburne, just 15 minutes to Orangeville. Located on a paved road with school bus route access. Drilled well for reliable water supply. This home offers the perfect balance of space, comfort and nature-ideal for families, hobbyists or anyone seeking a peaceful retreat with all the essentials close at hand. (id:50886)
Century 21 Millennium Inc.
12 Ramsey Crescent
Hamilton, Ontario
Spacious 3 bedroom, 1 bath lower level unit in West Hamilton! Close to highway access, transit, and amenities, with McMaster University and Mohawk College just minutes away. Separate side entrance for privacy and your own driveway parking spot available. In-suite laundry for your convenience. Hiking and biking trails right in your backyard. Professionally managed for your peace of mind. (id:50886)
RE/MAX Aboutowne Realty Corp.
110 Marina Point Crescent
Hamilton, Ontario
Very well kept and beautiful 3 bedroom, 4 bath townhome in a prime Stoney Creek location with a short stroll to the lake! Open concept main floor features living/dining room combo with 9 foot ceilings and gas fireplace. Stunning kitchen with extended upper cabinetry, centre island with breakfast bar, stainless steel appliances and large eat-in area. Walk out to beautiful yard with concrete patio. Upper level hosts bright and welcoming primary bedroom with ensuite, 2 large bedrooms with main 4 piece bathroom and conveninet 2nd floor laundry. Finished lower level has huge rec room for entertaining and 2 piece bath. Laminated flooring on all 3 levels. Almost all windows (except patio door) are new in 2019. Close to schools, stores like Costco and parks with easy access to QEW and 10 minutes to the new Confederation Go Station. (id:50886)
Royal LePage State Realty
1504 - 1 Jarvis Street
Hamilton, Ontario
Welcome to 1 Jarvis Condos, where modern city living meets ultimate convenience! This 2-bedroom, 2-bathroom penthouse level unit includes 1 underground parking space and 1 locker. Enjoy the peace of mind of a 24-hour concierge in this stylish downtown residence, just steps from shopping, dining, entertainment, and transit. With easy access to GO Transit, HSR bus routes, and major highways, commuting is seamless. Close to McMaster University and Mohawk College, this is a great option for students or professionals. Plus, enjoy nearby parks, trails, and the waterfront, offering the perfect blend of urban energy and natural beauty (id:50886)
RE/MAX Escarpment Realty Inc.
34 Peachtree Crescent
Cambridge, Ontario
All inclusive! Unfurnished 2nd floor private bedroom in beautiful home located in desirable St Andrews area. Available for 6-12 months lease. Requirements: Full Credit report with credit score, Rental Application with 3 references, Employment Letter, 2 paycheck stubs, First and Last month deposit. $800 Rent is for one person only. $1200 for double occupancy. (id:50886)
Right At Home Realty

