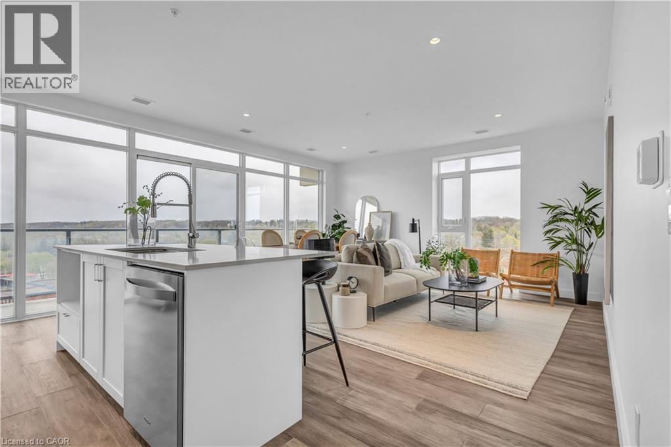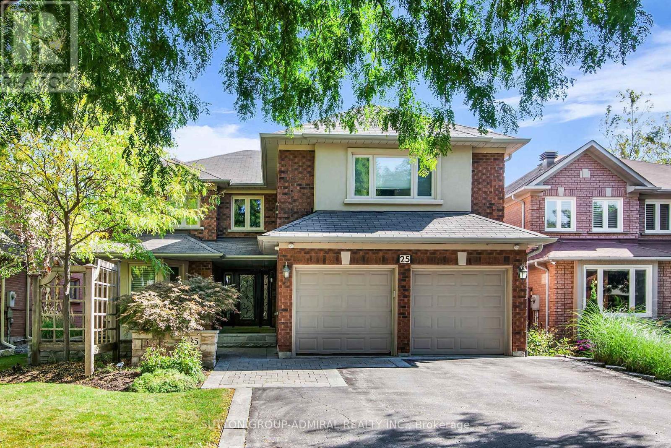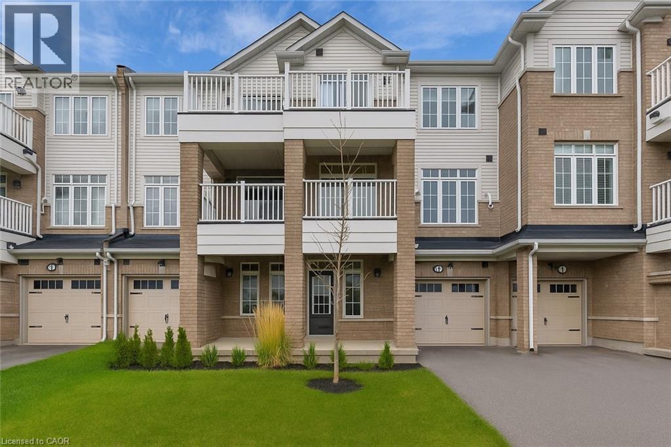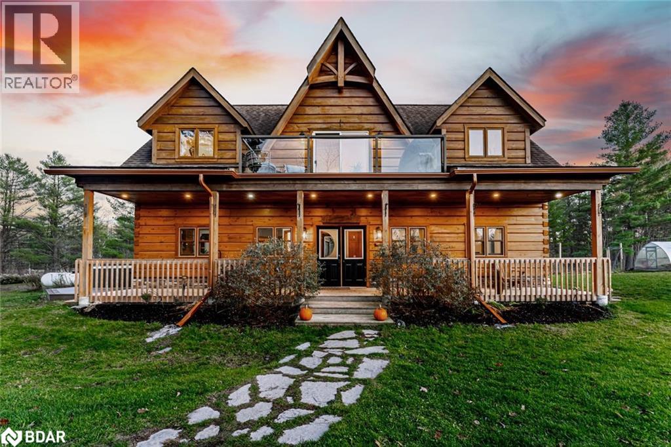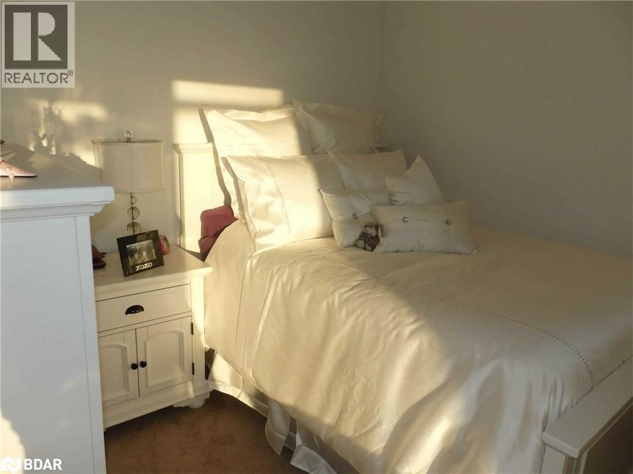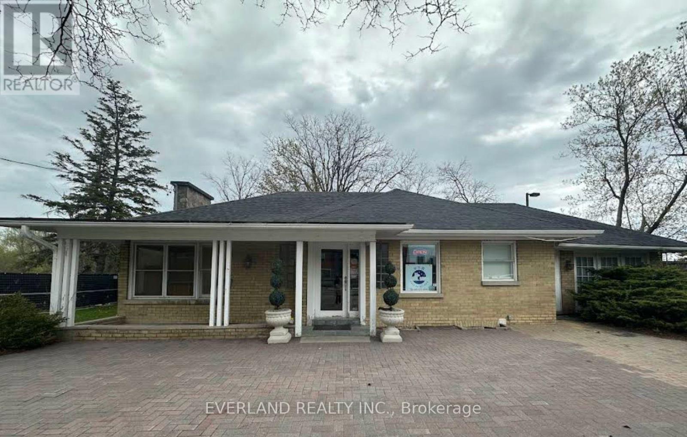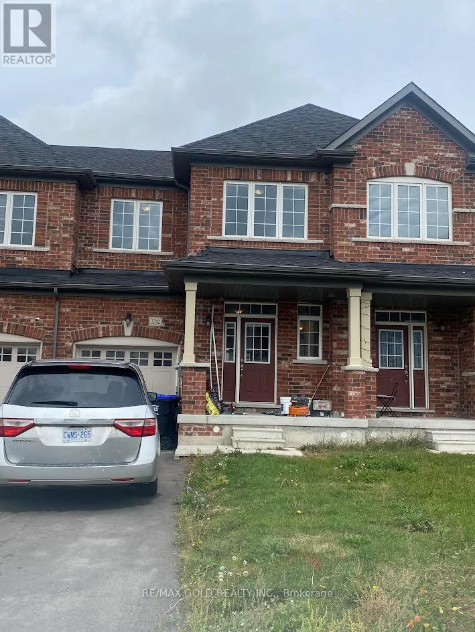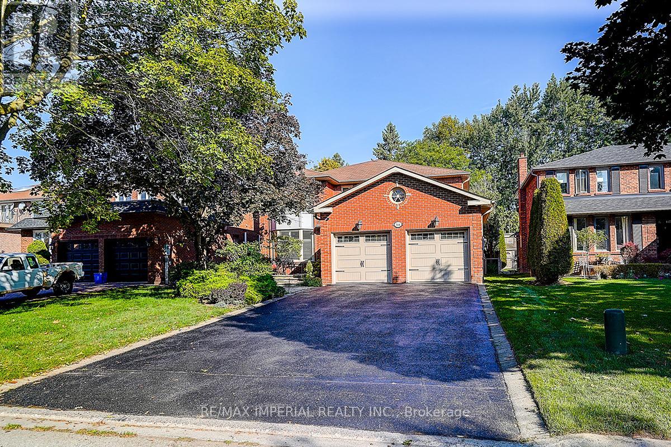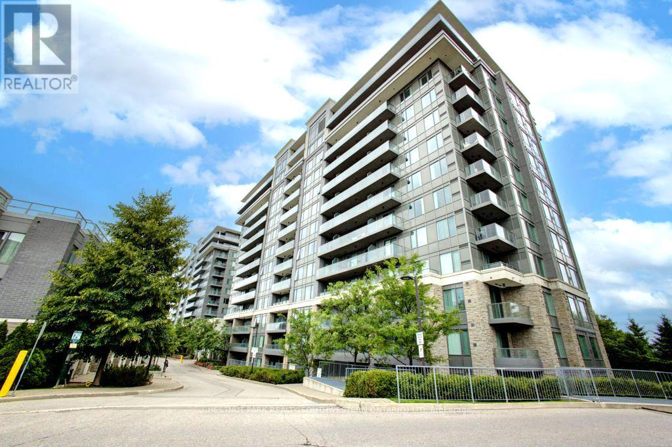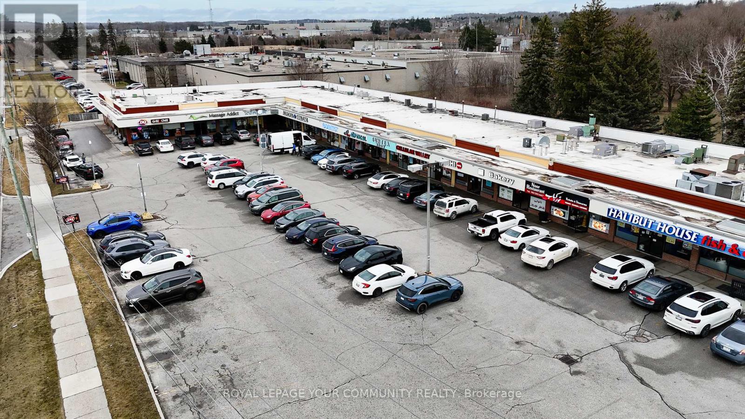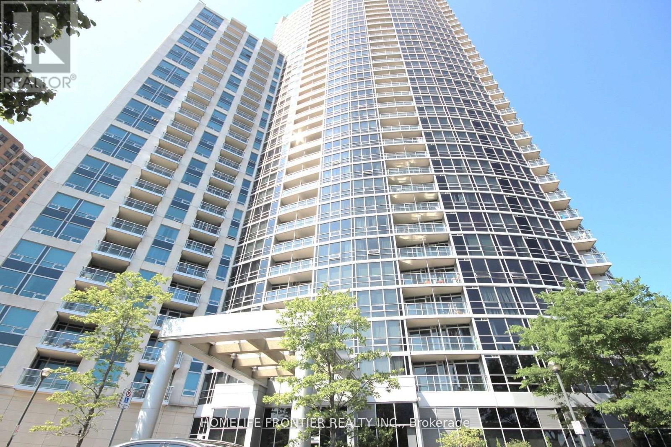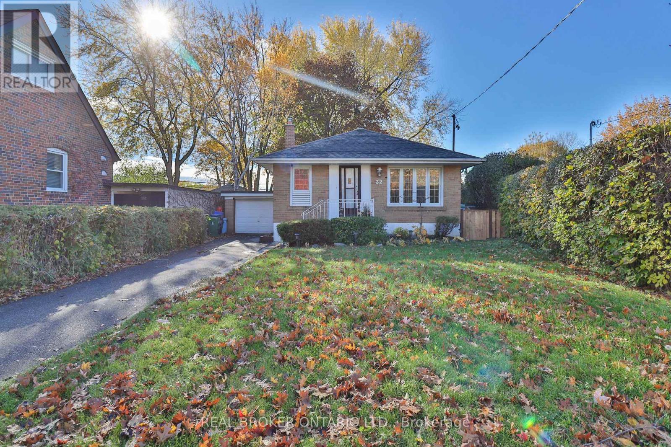15 Glebe Street Unit# 1414
Cambridge, Ontario
2 BED, 2 BATH CONDO IN THE HIGHLY DESIRED GASLIGHT DISTRICT! This upgraded 1,126 sq. ft. unit offers impressive views of the Grand River and Gaslight Square. Featuring 9-foot ceilings and an open-concept layout, the kitchen and dining area include shaker-style cabinetry, quartz countertops, backsplash, and upgraded appliances. Enjoy premium engineered hardwood throughout, large windows providing plenty of natural light, and in-suite laundry for convenience. Step out onto the spacious balcony with access from both the kitchen and primary bedroom — perfect for taking in the panoramic city views. This unit includes two underground parking spaces and access to exceptional building amenities such as a fitness centre, games room, study/library, and an expansive outdoor terrace with pergolas, fire pits, and BBQ areas overlooking Gaslight Square. (id:50886)
Corcoran Horizon Realty
25 Grenadier Crescent
Vaughan, Ontario
Welcome to 25 Grenadier Crescent - an executive home located in the highly sought-after and picturesque neighbourhood of Beverley Glen! Enjoy your own backyard oasis featuring a custom inground pool with waterfall, built-in gas BBQ, fridge, and a convenient 2-piece outdoor bathroom. Step into a grand foyer. The eat-in, family-sized kitchen includes stainless steel appliances, granite countertops, an island, and walk-out to the yard - perfect for a large family. A true entertainer's dream with a large combined living/dining area and a cozy family room with fireplace and a spacious office. Main floor laundry includes a large closet and direct garage access. The primary suite features a 5-piece ensuite and two walk-in closets. All bedrooms are generously sized with double closets and large windows. The upper level offers three full bathrooms. The sprawling finished basement includes a large bedroom, home gym, 3-piece bath, and multiple storage rooms. Professionally landscaped front and back yards. Gleaming hardwood floors, pot lights, and bright, airy spaces throughout. Additional features include two fireplaces, custom built-ins, ample storage, and a 200-amp electrical panel. (id:50886)
Sutton Group-Admiral Realty Inc.
113 Hartley Avenue Unit# 35
Paris, Ontario
Welcome to 35 - 113 Hartley! Modern, 2 bed, 3 bath freehold townhome built by Brookfield. Featuring a bright, open concept layout, 2 balconies, private garage with interior access, primary bedroom with ensuite & convenient upper level laundry. Kitchen offers stainless steel appliances, centre island & plenty of cabinetry. Located near the Grand River, you'll enjoy nearby parks, trails, shops, schools & restaurants with easy access to highways 403 & 401. Great opportunity to own in one of Ontario's most charming small towns. (id:50886)
RE/MAX Realty Services Inc
2504 Fairgrounds Road
Ramara, Ontario
100 ACRES OF NATURAL BEAUTY & A LUXURIOUSLY UPDATED LOG HOME WITH OWNED SOLAR PANELS & VERSATILE OUTBUILDINGS INCLUDING AN OVERSIZED HEATED TRIPLE CAR GARAGE, A SAUNA, SHED, 26FT PLANTA METAL GREENHOUSE, CHICKEN COOP, PUMP HOUSE, A HUNT CAMP & BUNKIE WITH A KITCHEN, BATHROOM, HEATING & A/C! Experience true country living in this log home tucked away on 100 acres with ponds, trails, and forest views, offering the ultimate in peace, privacy, and natural beauty. Showcasing timeless rustic charm, this home features a freshly re-stained log exterior and a full-length front porch, perfect for taking in the serene surroundings. Possibilities are endless with the bunkie- ideal for business or rental use and potential for severance (subject to township approval). Outdoor living shines with a sauna, hot tub, chicken coop, fruit trees, garden beds, and a summer gazebo for unwinding in the fresh air. The main level features a cozy family room with a propane fireplace, two bedrooms with walkouts including a luxurious primary suite with a 5-piece ensuite, a 3-piece bathroom with heated floors, and a flexible office space. The upper level boasts vaulted ceilings, engineered hardwood, and an open-concept kitchen and dining area with quartz counters, tile backsplash, a large island, and stainless steel appliances. The great room features a wood fireplace, statement windows, and a balcony walkout with forest views, plus an additional bedroom and a renovated 5-piece bath. Recent upgrades include fresh interior paint, LED lighting, refinished stairs, newer door hardware, efficient windows, central vac, and a water filtration system. A solar panel system with battery backup and generator hookups ensures dependable off-grid capability, while newly added Bell Fibe internet keeps you seamlessly connected. Discover the ultimate retreat where luxury, modern comfort, and nature unite in perfect harmony, creating a truly exceptional #HomeToStay. (id:50886)
RE/MAX Hallmark Peggy Hill Group Realty Brokerage
832 Bay Street Unit# 2301
Toronto, Ontario
Large 613 Sqft Luxury 'Burano' Condo In Prestigious Bay Street Corridor In Downtown. Unbelievable Sunset, Well Kept Clean Unit, Floor To Ceiling Windows, Open Balcony To Enjoy & Relax. Steps To UFT & Ryerson, Subway, Hospitals, Restaurants, Shopping & Financial District, Extensive Facilities -INDOOR Pool, Rooftop Patio, Gym Rm, 24 Hrs Concierge, Theatre Rm, Steam Rm, Etc. No Pets And Non-smokers Pls. (id:50886)
Royal LePage Signature Realty
33 Main Street
Markham, Ontario
Exceptional Opportunity! Profitable Pet Daycare & Boarding Business in the Heart of MarkhamTurnkey, newly renovated pet daycare and boarding facility located in a prime Markham location with excellent foot traffic, close to Hwy 407 and T&T Supermarket. The business operates in a freestanding building, eliminating concerns about noise complaints from neighbours. Features include:Capacity for up to 30 dogs, plus a dedicated cat room Convenient nearby trail for daily dog walks24/7 individual monitoring for every dog, ensuring safety and peace of mind for pet ownersAdditional revenue potential: the facility is well-suited for adding or expanding pet grooming services, providing a significant growth opportunityThis is a rare chance to acquire a profitable and growing pet care business with multiple income streams and excellent future potential. (id:50886)
Everland Realty Inc.
2242 Grainger Loop
Innisfil, Ontario
Welcome to this bright and beautifully maintained 3-bedroom, 2.5-bath home nestled on a quiet street in Innisfil, just minutes from Hwy 400. Featuring this Freshly painted home with hardwood floors on the main level, modern stainless steel appliances, and large windows that fill the home with natural light, this property offers both style and function. The second floor includes three spacious bedrooms, an upper-level laundry, and a primary suite with a walk-in closet and a private ensuite. Enjoy walkout access to the backyard and close proximity to schools, parks, shopping, and essential amenities. A move-in-ready home in a prime family-friendly location! (id:50886)
RE/MAX Gold Realty Inc.
144 Marsi Road
Richmond Hill, Ontario
Absolutely Stunning Renovated Large Detached Home In North Richvale. Live In This 3300+Sqft Home Among Million Dollar Homes! Perfect Family Home With Massive Family Room, 4 Large Bedrooms, 2 Car Garage, Gorgeous Fully Finished Walkup Basement. This Home Has Been Fully Renovated Throughout: Windows, Roof, Kitchen, Bathrooms, Floors And Much More. Live In This Gorgeous Tree Filled Neighbourhood Close To Parks, Trails, Hospitals, And Great Schools. (id:50886)
RE/MAX Imperial Realty Inc.
609 - 277 South Park Road
Markham, Ontario
Welcome to the highly sought-after and prestigious Eden Park II Condominiums. This bright and spacious 1 bedroom plus den unit offers a modern open-concept layout filled with natural light through floor-to-ceiling south-facing windows, providing stunning unobstructed views all day long.Featuring 9 ft ceilings and an upgraded kitchen complete with a large centre island, stainless steel appliances, and full cabinetry, this home is perfect for both everyday living and entertaining. The generous living room flows seamlessly to a private terrace, ideal for family gatherings or enjoying quiet evenings outdoors.The full-size den offers exceptional versatility - perfect as a second bedroom or an elegant home office. Immaculately maintained and move-in ready, this residence combines style, comfort, and functionality. Residents of Eden Park II enjoy 24-hour concierge service and a wide array of amenities, including a guest suite, fully equipped gym, indoor pool, party room, and meeting room. This unit also comes with one underground parking spot and one owned locker for your convenience.Superb location close to Viva Transit, Hwy 404/407, shops, parks, and restaurants! (id:50886)
Chestnut Park Realty(Southwestern Ontario) Ltd
14 - 265 Edward Street
Aurora, Ontario
Fabulous Opportunity To Own A Thriving Well-Established Doggy Grooming & Supply Business In A Bustling, High Traffic Edward St. Plaza With Anchor Tenants Dairy Queen, Halibut House & Aurora Animal Clinic. With Over 19 Years Experience, The Current Owner Has Established A Successful, Loyal Client Base Of Over 350 Active Files With Room For Expansion, Currently Open Six Days Per Week, Current Lease Until March 31, 2026 With Three Year Option To Renew, Monthly Rent$2,900.34 Inclusive Of Base Rent, TMI, Water & HST, Utilities Extra, All Equipment & Inventory Included In Purchase Price Seller Is Willing To Stay To Train A New Owner (id:50886)
Royal LePage Your Community Realty
1406 - 83 Borough Drive
Toronto, Ontario
Renowned Tridel - 360@City Centre : Corner 2 Bedroom + Den (W/Sliding Door). Open ConceptPractical Layout. Granite Countertop With Breakfast Bar In Kitchen. Large Master BedroomW/Floor-To-Ceiling Window, 4 Pc En-Suite W/Unobstructed City View. Laminate Floor Throughout.Clean & Bright! Den Can Be Used As Bedroom/Office. Walkout Private Balcony. Step To ScarboroughTown Centre, TTC, 401/404. (id:50886)
Homelife Frontier Realty Inc.
32 Christina Crescent
Toronto, Ontario
Charming detached bungalow on a spacious pie-shaped 40x114.23 (123.46x70) lot in desirable Wexford-Maryvale! Bright, well-maintained home with a separate side entrance to the basement featuring a rough-in for a kitchen-perfect for a future in-law suite. Enjoy a large backyard with a deck for outdoor entertaining. Includes a 1-car garage plus a private drive with parking for 3 more. Steps to schools, parks, shopping, and transit with easy access to the DVP & 401. A move-in-ready gem with great long-term potential! (id:50886)
Real Broker Ontario Ltd.

