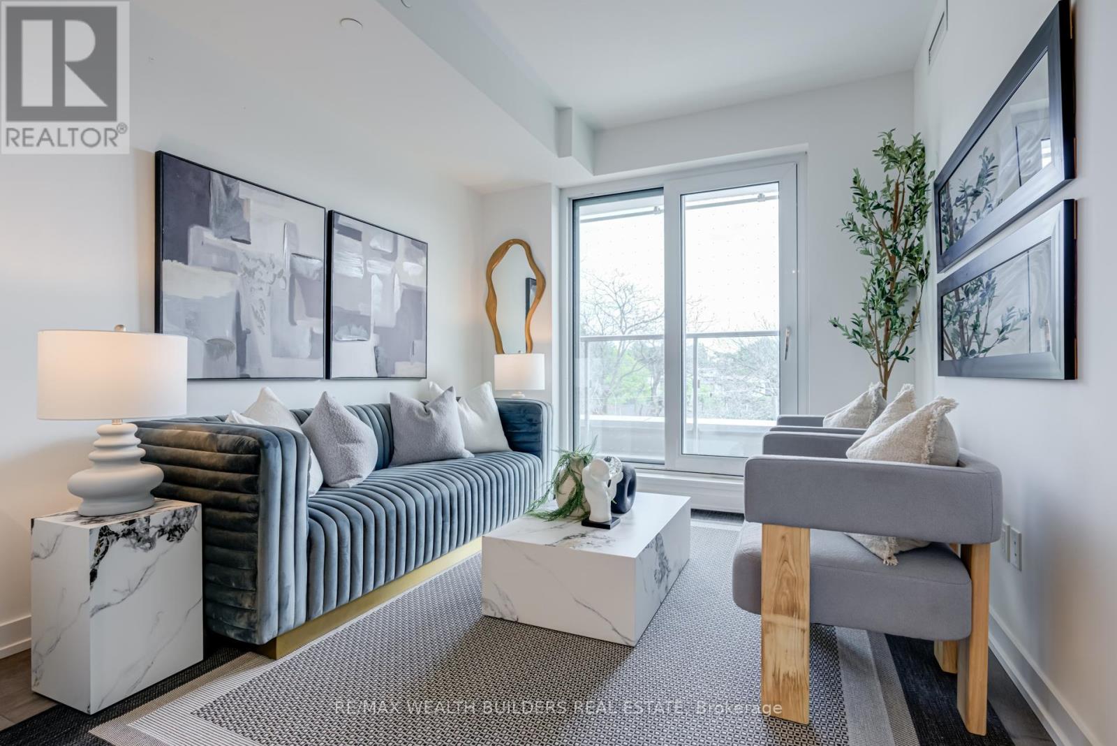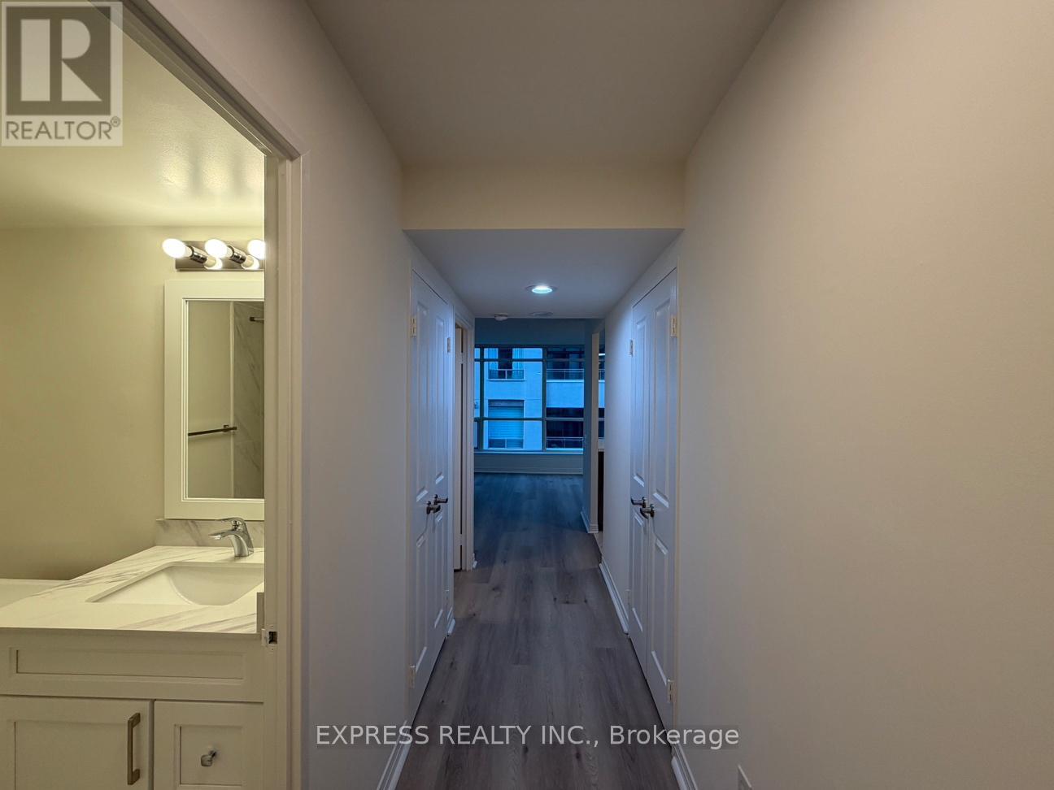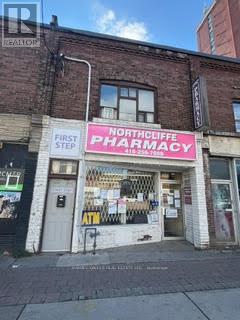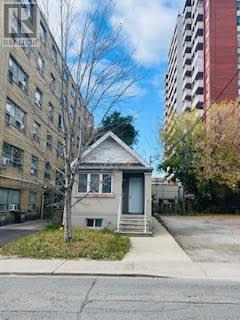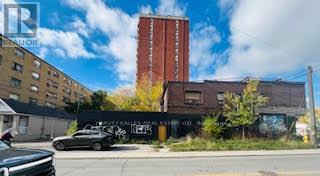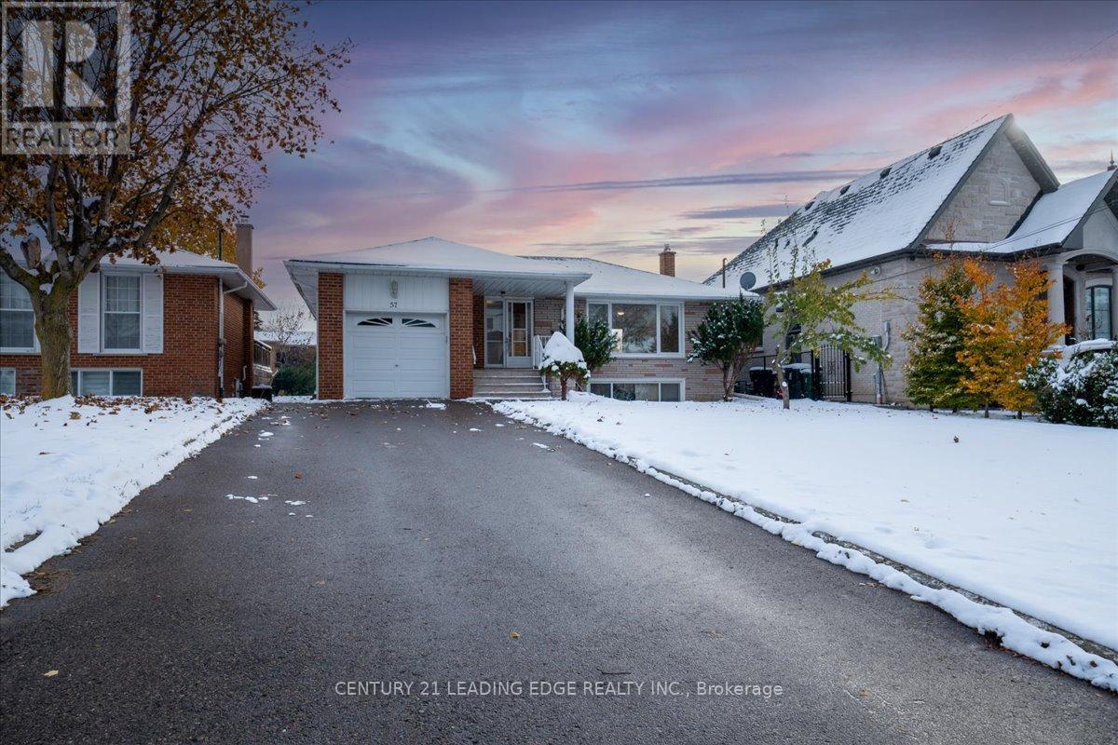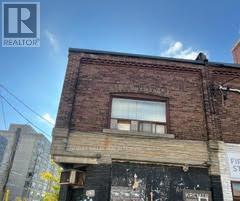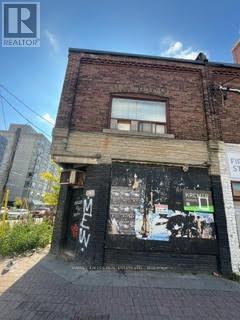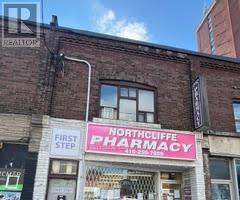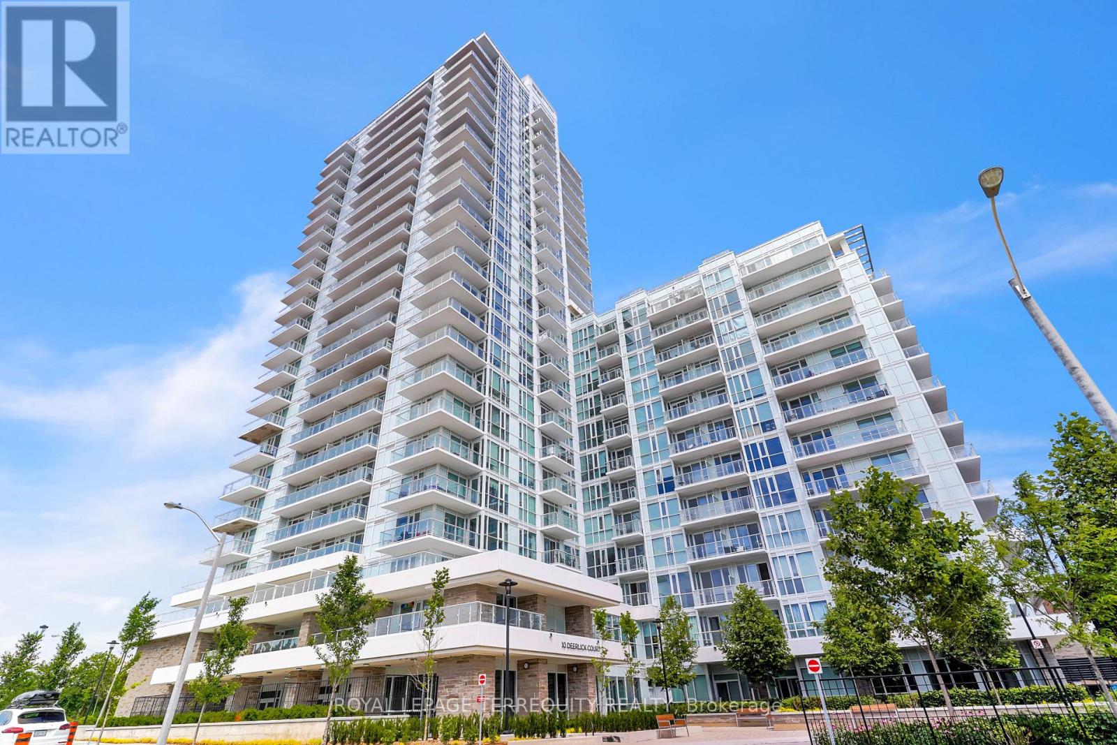444 - 150 Logan Avenue
Toronto, Ontario
Welcome To This Beautifully Maintained 2-Bedroom, 2-Bathroom Suite At Wonder Condos, Ideally Situated In The Heart Of Leslieville, One Of Toronto's Most Beloved Neighbourhoods. The Unit Features A Functional Split-Bedroom Layout, An Open-Concept Living Space, Sleek Modern Finishes, And A Private Terrace Perfect For Quiet Mornings Or Relaxed Evenings. Living Here Means Stepping Out Into A Community Known For Its Walkability, Charming Cafes, Independent Shops, Parks, And Laid-Back Atmosphere. Whether You're Grabbing Brunch On Queen East, Biking To The Beach, Or Simply Enjoying The Peaceful Residential Streets, Leslieville Offers A Rare Blend Of Urban Convenience And Neighbourhood Warmth. Wonder Condos Elevates That Lifestyle With Luxury Amenities Including 24-Hour Concierge, A Rooftop Lounge, Fitness Centre, Co-Working Space, And More. With Easy Access To Transit And The DVP, Everything You Need Is Right Here Quiet Comfort, Connected Living, And The Best Of The East End Just Outside Your Door. 1 Parking And 1 Locker Included! (id:50886)
RE/MAX Wealth Builders Real Estate
504 - 942 Yonge Street
Toronto, Ontario
Approx. 448 Sf (As Per Builder's Plan) Open Concept Bachelor W/ North View At The Memphis In South Rosedale. All Utilities Included. Minute Walk To The Heart Of Yorkville & Rosedale And Subway Stations, Parks & Trails. 24 Hrs Concierge, Fitness Room, Huge Common Patio & Billiards, Party Room, Visitor Parking & More. No Access Card Provided By Lessor, At Cost To Lessee. Single Family Residence & No Pets, No Smoking To Comply With Building Declaration & Rules (id:50886)
Express Realty Inc.
1751 Eglinton Avenue W
Toronto, Ontario
*Prime Retail Unit fronting on Eglinton Ave W and Northcliffe BLVD * Close proximity to Allen Expressway * Located between Dufferin and Oakwood Subway Station.* Subway Line will bring densification to the area * Located at the vibrant corner of Dufferin and Eglinton Ave W, this area offers the perfect blend of urban convenience and community charm. Residents enjoy easy access to the new Eglinton Crosstown LRT, multiple TTC routes, and quick connections to major highways. The neighbourhood is rich with local amenities - from trendy cafés, diverse restaurants, and boutique shops to nearby parks and recreation centres. With exciting revitalization projects transforming the Eglinton corridor, this area is quickly becoming one of Toronto's most dynamic and connected communities. All information provided by Harvey Kalles Real Estate Ltd. shall be verified by the Tenants. The Lease terms are based on monthly gross rental + Utilities and HST. The TMI shall incrementally increase above base year 2025 (id:50886)
Harvey Kalles Real Estate Ltd.
692 Northcliffe Boulevard
Toronto, Ontario
Entire Bungalow for Lease with Full Basement * Landlord willing to assist in renovations* Close proximity to Allen Expressway * Located between Dufferin and Oakwood Subway Station.* Subway Line will bring densification to the area * Located at the vibrant corner of Dufferin and Eglinton Ave W, this area offers the perfect blend of urban convenience and community charm. Residents enjoy easy access to the new Eglinton Crosstown LRT, multiple TTC routes, and quick connections to major highways. The neighbourhood is rich with local amenities - from trendy cafés, diverse restaurants, and boutique shops to nearby parks and recreation centres. With exciting revitalization projects transforming the Eglinton corridor, this area is quickly becoming one of Toronto's most dynamic and connected communities. (id:50886)
Harvey Kalles Real Estate Ltd.
C - 1747 Eglinton Avenue W
Toronto, Ontario
*Prime Retail Unit on the corner of Eglinton Ave W and Northcliffe BLVD * Close proximity to Allen Expressway * Located between Dufferin and Oakwood Subway Station.* Subway Line will bring densification to the area * Located at the vibrant corner of Dufferin and Eglinton Ave W, this area offers the perfect blend of urban convenience and community charm. Residents enjoy easy access to the new Eglinton Crosstown LRT, multiple TTC routes, and quick connections to major highways. The neighbourhood is rich with local amenities - from trendy cafés, diverse restaurants, and boutique shops to nearby parks and recreation centres. With exciting revitalization projects transforming the Eglinton corridor, this area is quickly becoming one of Toronto's most dynamic and connected communities. All information provided by Harvey Kalles Real Estate Ltd. shall be verified by the Tenants. The Lease terms are based on monthly gross rental + Utilities and HST. The TMI shall incrementally increase above base year 2025 (id:50886)
Harvey Kalles Real Estate Ltd.
Main - 57 Anewen Drive
Toronto, Ontario
Welcome to this charming and well-kept 3-bedroom bungalow located on a quiet, family-friendly street. The home features a wide driveway, a private front entrance, and large windows that fill the space with natural light. Enjoy a comfortable layout with a bright living area and spacious bedrooms-perfect for families. The property offers ample parking space with a garage and driveway, as well as a lovely back porch facing the large backyard. The tree-lined street offers easy access to schools, parks, public transit, and shopping. (id:50886)
Century 21 Leading Edge Realty Inc.
2nd Floor Residential - 1747 Eglinton Avenue W
Toronto, Ontario
3+ bedroom apartment 2nd floor. Landlord willing to assist in renovations. Close proximity to Allen Expressway * Located between Dufferin and Oakwood Subway Station.* Subway Line will bring densification to the area * Located at the vibrant corner of Dufferin and Eglinton Ave W, this area offers the perfect blend of urban convenience and community charm. Residents enjoy easy access to the new Eglinton Crosstown LRT, multiple TTC routes, and quick connections to major highways. The neighbourhood is rich with local amenities - from trendy cafés, diverse restaurants, and boutique shops to nearby parks and recreation centres. With exciting revitalization projects transforming the Eglinton corridor, this area is quickly becoming one of Toronto's most dynamic and connected communities. (id:50886)
Harvey Kalles Real Estate Ltd.
1747 Eglinton Avenue W
Toronto, Ontario
*Prime Retail corner unit fronting on Eglinton Ave W and Northcliffe BLVD * Close proximity to Allen Expressway * Located between Dufferin and Oakwood Subway Station.* Subway Line will bring densification to the area * Located at the vibrant corner of Dufferin and Eglinton Ave W, this area offers the perfect blend of urban convenience and community charm. Residents enjoy easy access to the new Eglinton Crosstown LRT, multiple TTC routes, and quick connections to major highways. The neighbourhood is rich with local amenities - from trendy cafés, diverse restaurants, and boutique shops to nearby parks and recreation centres. With exciting revitalization projects transforming the Eglinton corridor, this area is quickly becoming one of Toronto's most dynamic and connected communities. All information provided by Harvey Kalles Real Estate Ltd. shall be verified by the Tenants. The Lease terms are based on monthly gross rental + Utilities and HST. The TMI shall incrementally increase above base year 2025 (id:50886)
Harvey Kalles Real Estate Ltd.
2nd Floor - 1751 Eglinton Avenue W
Toronto, Ontario
*2nd floor Retail Unit fronting on Eglinton Ave W and Northcliffe BLVD * Close proximity to Allen Expressway * Located between Dufferin and Oakwood Subway Station.* Subway Line will bring densification to the area * Located at the vibrant corner of Dufferin and Eglinton Ave W, this area offers the perfect blend of urban convenience and community charm. Residents enjoy easy access to the new Eglinton Crosstown LRT, multiple TTC routes, and quick connections to major highways. The neighbourhood is rich with local amenities - from trendy cafés, diverse restaurants, and boutique shops to nearby parks and recreation centres. With exciting revitalization projects transforming the Eglinton corridor, this area is quickly becoming one of Toronto's most dynamic and connected communities. All information provided by Harvey Kalles Real Estate Ltd. shall be verified by the Tenants. The Lease terms are based on monthly gross rental + Utilities and HST. The TMI shall incrementally increase above base year 2025 (id:50886)
Harvey Kalles Real Estate Ltd.
2nd Floor Residential - 1755 Eglinton Avenue W
Toronto, Ontario
2 bedroom apartment 2nd floor. Landlord willing to assist in renovations.Close proximity to Allen Expressway * Located between Dufferin and Oakwood Subway Station.* Subway Line will bring densification to the area * Located at the vibrant corner of Dufferin and Eglinton Ave W, this area offers the perfect blend of urban convenience and community charm. Residents enjoy easy access to the new Eglinton Crosstown LRT, multiple TTC routes, and quick connections to major highways. The neighbourhood is rich with local amenities - from trendy cafés, diverse restaurants, and boutique shops to nearby parks and recreation centres. With exciting revitalization projects transforming the Eglinton corridor, this area is quickly becoming one of Toronto's most dynamic and connected communities. (id:50886)
Harvey Kalles Real Estate Ltd.
906 - 10 Deerlick Court
Toronto, Ontario
Brand New One Bedroom Plus Den Unit With One Underground Parking Spot And A Locker! Luxurious Ravine Condos In The Parkwoods-Donalda Neighbourhood Nestled Alongside Brookbanks Park & Deerlick Creek At York Mills. Open Concept North Facing Layout. Beautiful High End Laminate Throughout. Sun Filled Living Room Overlooking Modern Kitchen. Spacious Primary Bedroom With 4 Piece Ensuite & Ample Closet Space. Generous Sized Den Perfect for Additional Living Space or Office. Enjoy Your Morning Coffee On Your Large Open Balcony. Turn Key and Ready For You To Move In! Prestigious Location Walking Distance To Hiking Trails. Easy Access To All Transit Including The DVP, Highway 401, Fairview Mall, Shops At Don Mills, Restaurants and So Much More! (id:50886)
Royal LePage Terrequity Realty
27 Sonic Way S
Toronto, Ontario
This luxury 3-bedroom townhouse features 9-foot smooth ceilings throughout. Sunlight pours in through floor-to-ceiling windows showcasing park views. The open-concept kitchen impresses with custom cabinetry, stone slab countertops, and an oversized island. The ground-level suite offers heated floors. Enjoy direct garage access from the foyer. Premium condo amenities include a gym, sauna, game rooms, and rooftop barbecue area. The location can't be beat - walkable to the future Crosstown LRT and TTC hub. Surrounded by parks and shops, it's minutes from the DVP, 401, Science Centre, and Museum. (id:50886)
Bay Street Group Inc.

