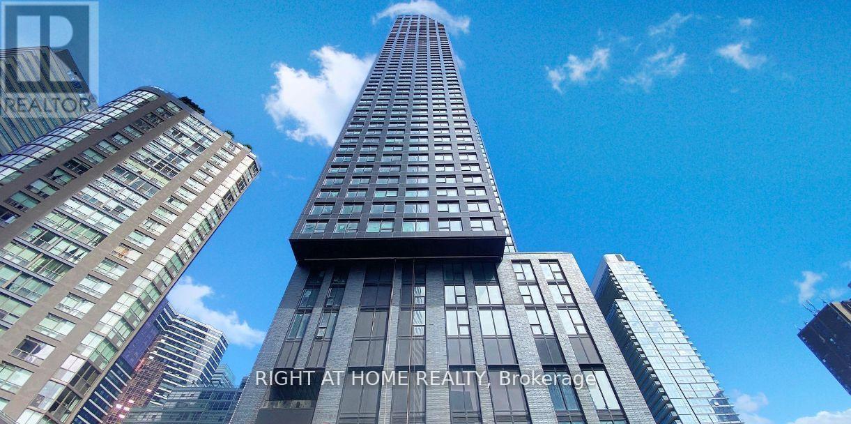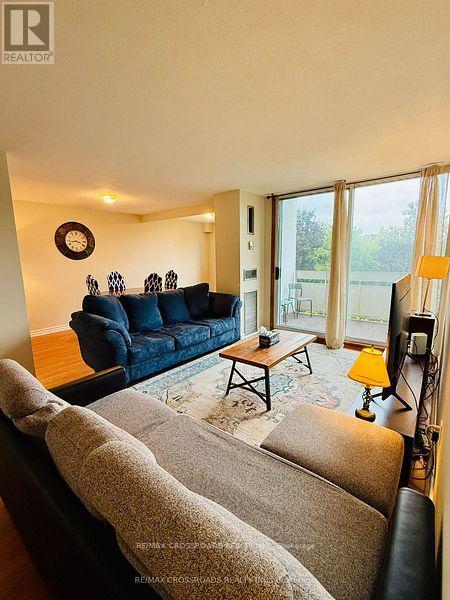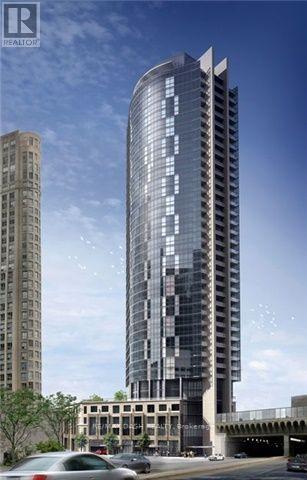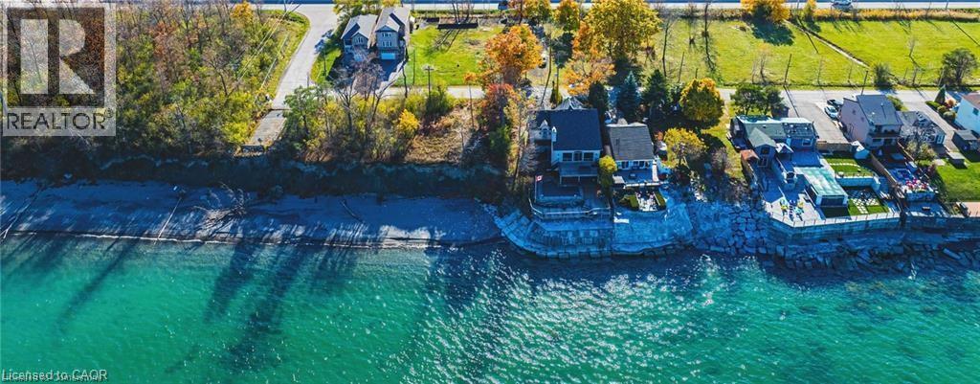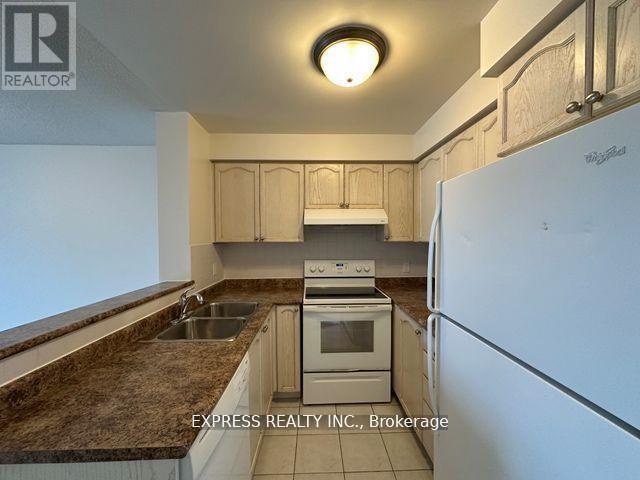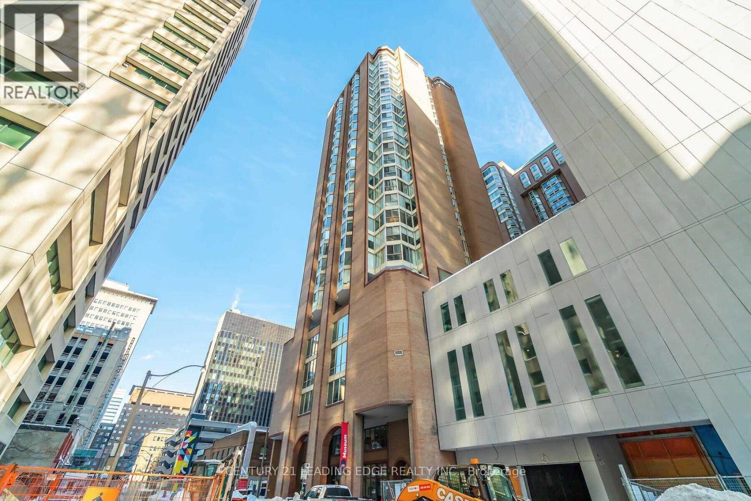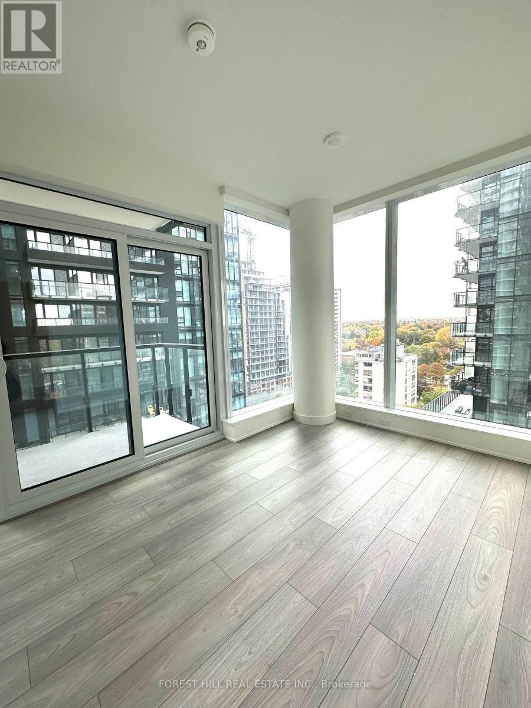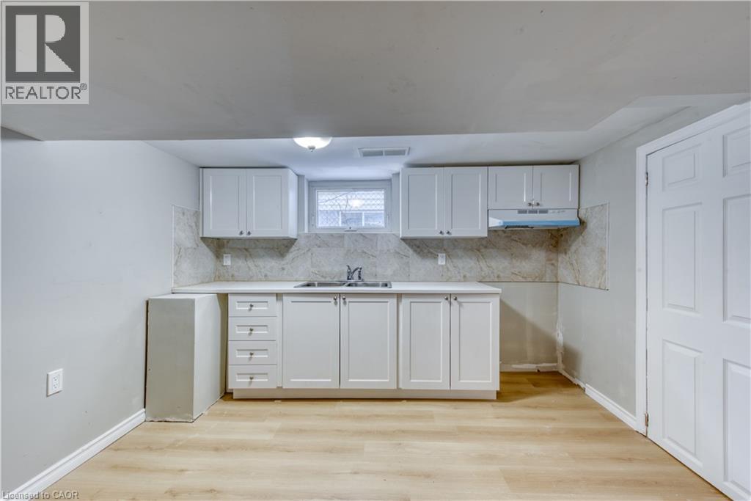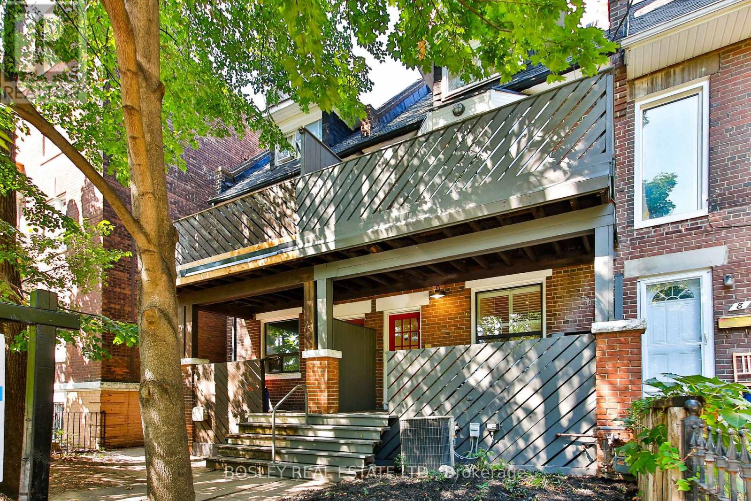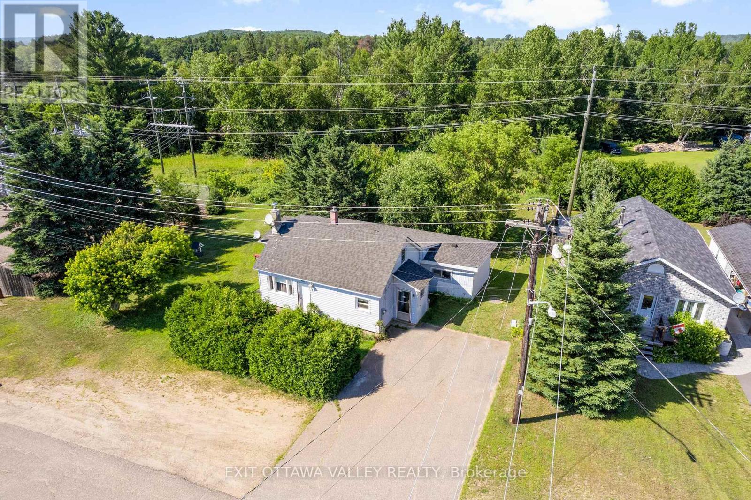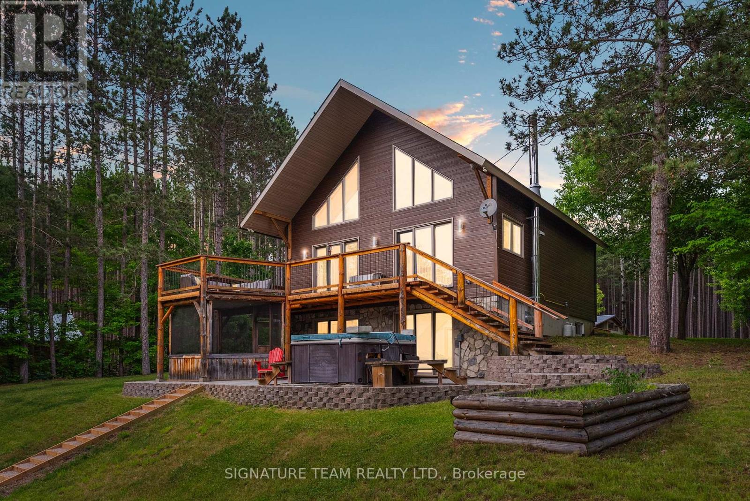3816 - 8 Wellesley Street W
Toronto, Ontario
Welcome to 8 Wellesley and Yonge in the Heart of Downtown Toronto. Bright and stylish Corner unit, 2-bedroom, 2 full bath, 713 sq. ft. 38th floor Southwest-facing with Lake View! floor-to-ceiling windows that fill the unit with natural light. Open-concept kitchen features built-in appliances, quartz countertops, backsplash, and a large entrance closet/Laundry Unit. The primary bedroom includes a 4-piece ensuite and closet, while the second bedroom with a large window. Steps from Wellesley Station, U of T, TMU (formerly Ryerson), Yorkville, and the Financial District. Surrounded by cafes, grocery stores, restaurants, and everyday essentials. Residents have access to premium amenities including a fitness centre, yoga studio, rooftop terrace with BBQs, outdoor patio, stylish lounge, and 24-hour concierge with guest parking. (id:50886)
Right At Home Realty
202 - 20 Edgecliff Golfway
Toronto, Ontario
2 Bedroom + Den condo with all utilities, underground parking spot, ensuite storage, basic cable, and internet included in the rent! This bright and airy unit offers an open concept living and dining room with large windows showcasing views of the Don Valley, Flemington Golf Course, and lush greenery. The Primary bedroom features a Walk-In Closet and brand new flooring, while the second bedroom and bathroom have received recent renovations and touch-ups, giving the space a fresh and immaculate feel. This condo is unbeatable in value and comfort. Available asap. Building amenities include a gym and indoor pool. Conveniently located near Don Mills/Eglinton, TTC, DVP/404, schools, places of worship, and parks. See Sch C for possible furniture that can be included - ask LA for more details. (id:50886)
RE/MAX Crossroads Realty Inc.
3204 - 1 The Esplanade Street
Toronto, Ontario
2 Bed 2 Bath 894 Sqft - Corner Unit - Lots Of Natural Lightt! Large Kitchen W/ Island. Stunning Floor To Ceiling Windows. Ac, Ensuite Laundry. Suite Feature Contemporary Kitchens W/ Extended Height Upper Cabinetry, Engineered Hardwood Flooring Throughout, S/S Bosch/Fisher Paykel Kitchen Appliances, Granite Kitchen Counter Top, And Slab Marble Bathroom Countertops. (id:50886)
RE/MAX Dash Realty
5 Trillium Avenue
Stoney Creek, Ontario
Coveted waterfront community offering rare opportunity to purchase a building lot directly across the road from Lake Ontario. Seller willing to provide assistance in all aspects of the building process. Financing available upon approval of application. Fully serviced lots ready for permit. These lots are positioned on a prestigious street lined with multi-million dollar homes. Facing the lake across vacant land zoned residential, these lots currently enjoy an unobstructed view of the lake. Several permitted uses for these lots including additional dwelling unit in basement, ideal for subsidizing living expenses or multi-generational living. Enjoy 126 feet of depth with mature trees on the lot. Three drawings for potential homes meeting city requirements are available. Located minutes from QEW access and all amenities. Building lots like these are hard to come by, don't wait, act today! (id:50886)
RE/MAX Escarpment Realty Inc.
1606 - 29 Pemberton Avenue
Toronto, Ontario
1 Br Unit With North View, (Approx. 583 Sf Per Builder's Plan). Amenities Including Exercise Room, Party Room, Visitor Parking, 24 Hours Concierge & More. Direct Access To Finch Station & Go Bus. Close To Parks, Schools, Shops, Restaurants & More. No Pets, No Smoking & Single Family Residence To Comply With Building Declaration & Rules. (id:50886)
Express Realty Inc.
901 - 55 Centre Avenue
Toronto, Ontario
In the Heart of Downtown Toronto! Discover this bright and spacious one-bedroom residence in the highly desirable Chestnut Park community. Perfectly situated just steps from the University of Toronto, Toronto Metropolitan University (Ryerson), George Brown College, and OCAD University, as well as major hospitals, premier shopping, the Financial District, Chinatown, Yonge Street, and Yorkville. Experience the best of downtown living at an exceptional value. Don't miss this incredible opportunity! (id:50886)
Century 21 Leading Edge Realty Inc.
1205s - 110 Broadway Avenue
Toronto, Ontario
Experience the art of modern living at Untitled Condos - where design, comfort, and lifestyle meet in the heart of Yonge & Eglinton. Be the very first to live in this brand-new, never-before-occupied 2-bedroom, 2-bathroom corner suite - a bright, sophisticated space that perfectly captures the energy of midtown Toronto. With dual south-west exposure and floor-to-ceiling windows, sunlight pours in all day, highlighting the home's clean lines and contemporary finishes. Enjoy two expansive balconies, ideal for morning coffee, evening cocktails, or effortless entertaining - expanding your open-concept living space to 849 sq. ft. Inside, discover luxurious details at every turn: high-end appliances, custom blackout blinds, spa-inspired bathrooms, and premium flooring throughout. Locker included .Step beyond your suite and into a world of resort-style amenities designed for the modern urban lifestyle: 24-hour concierge & security Indoor/outdoor pool & spa Rooftop dining with BBQs & pizza oven Basketball court Co-working and social lounges State-of-the-art fitness & yoga studios Premium car rental services...and so much more. This is more than a home - it's a lifestyle. Optional parking available for $200/month. (id:50886)
Forest Hill Real Estate Inc.
2100 Brampton Street Unit# Basement
Hamilton, Ontario
Are you looking for a light and bright basement one bedroom apartment? Look no further! Welcome to 2100 Brampton Street, Hamilton where convenience meets functionality. This great property is located in a quiet neighborhood and is just a short distance from the Redhill Parkway making commuting a breeze. Yard is shared and parking is included. Book your showing today before this one is gone. *please note that new appliances have been installed since photos were taken** photos taken were prior to current tenant** tenant is responsible for 30% of all utilities** tenant is responsible for snow removal and lawn care in conjunction with the main floor tenants** (id:50886)
Keller Williams Complete Realty
4108 - 110 Charles Street E
Toronto, Ontario
Welcome to 41st floor with amazing unobstructed views Of DVP and south/east views. 1 Bed + Den & open balcony. 9 Ft ceiling. Great location. Close to subway. Steps to Yorkville. Floor to ceiling windows. Bright east/south facing balcony on 41st floor with clear views of Don Valley and lake Ontario. Modern kitchen with Granite island. Roof garden with outdoor swimming and Hot tub, cabanas and BBQ area. Full rec facilities including modern steam Room. Existing Refrigerator, Stove, Dishwasher, Microwave Oven, Washer And Dryer, Existing Electric Light Fixtures For Tenant's Use. Separate Tenant account is required with Utility company to pay Utility bill. The property was photographed when vacant prior to current lease. (id:50886)
Homelife/miracle Realty Ltd
6 Prospect Street
Toronto, Ontario
Full of character and contemporary comfort, this three-storey central Cabbagetown Victorian offers nearly 3,000 square feet of thoughtfully designed space. High ceilings, stained glass, exposed brick, and a wood-burning fireplace give this home a sophisticated warmth that's only enhanced by its modern updates. Upstairs, an inviting second living space and four spacious bedrooms means everyone has room to spread out and enjoy. The finished basement, with 8-foot ceilings and a separate entrance, provides flexible space for a creative workspace, income suite, or comfortable spot for in-laws or a nanny. The single attached garage brings everyday ease, whether you're parking, storing bikes, or keeping extra gear out of sight. Set across from a quiet elementary school, it sits on a peaceful street surrounded by classic Victorian architecture, just moments from Riverdale Farm, local shops, restaurants, parks, schools, downtown, and transit. (id:50886)
Bosley Real Estate Ltd.
15 Philip Street
Madawaska Valley, Ontario
Set on a quiet, non-through street and nestled on an expansive 1/2 acre lot, this spacious 5-bedroom home offers the kind of in-town setting that's becoming increasingly rare. Lovingly maintained by the same family for decades, it's ready for new owners to make it their own. Inside, you'll find a bright and functional layout featuring four main-floor bedrooms, a large eat-in kitchen ideal for family gatherings, and a welcoming living room anchored by a charming stone fireplace. Generous windows fill the home with natural light, creating a warm and inviting atmosphere throughout. The backyard is a standout feature-private, mature, and full of potential. Whether you're envisioning gardens, play space, or simply a quiet retreat, this outdoor area offers endless possibilities. Additional features include central air conditioning, a paved driveway, and an unbeatable location within walking distance to schools, parks, shops, and all of town's amenities. A truly solid, well-loved home offering space, character, and an ideal in-town location-ready to welcome its next chapter. (id:50886)
Exit Ottawa Valley Realty
65b Recoskie Lane
Killaloe, Ontario
Stunning year-round riverfront property set on 1.35 acres of peaceful, natural beauty. This thoughtfully designed bungaloft features a walkout basement and composite wood siding exterior, blending comfort with durability. Step out onto the expansive main-level deck that spans the homes width and faces the water, making it perfect for soaking up the southern sun and enjoying uninterrupted views of the river. Below, the interlock masonry patio on the lower level leads to a screened-in gazebo, offering a tranquil, bug-free place for peace and relaxation. From here, follow the stairs down to a 12x16 dock where swimming, paddling, and new memories await. The interior offers a bright, open-concept layout with soaring cathedral ceilings and oversized windows that flood the main floor with natural light. Enjoy in-floor heating on both the main and lower levels, heat pump A/C, and wood stove for year-round comfort. The main level hosts a modern kitchen, living and dining areas, one bedroom, and bathroom. Upstairs, the loft space offers the flexibility of a third sleeping area or home office, complete with a private balcony. Downstairs, the walkout basement features a spacious second living area, bedroom, a full bathroom with laundry warmed by a wood stove, and direct access to the outdoor entertaining area. Great to have seasonal neighbours offering this property lots of privacy without sacrificing access to adventure. Enjoy swimming off the dock in the summer months and float down the river in your favourite tube. The river has a hard-bottom making it great for swimming, kayaking, paddle boarding, and canoeing. From your dock, you can explore the adventure of the Bonnechere River into Round Lake or venture upstream into Algonquin Park. You have access to the snowmobile / ATV trails and kilometers of crown land only a minute from your doorstep. Its a smart move! 48 hour irrevocable. (id:50886)
Signature Team Realty Ltd.

