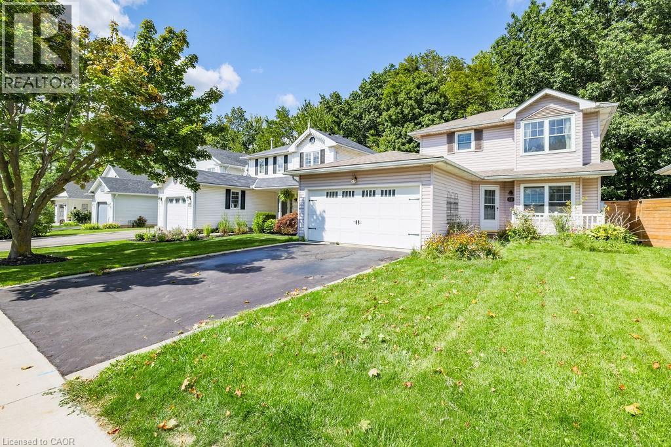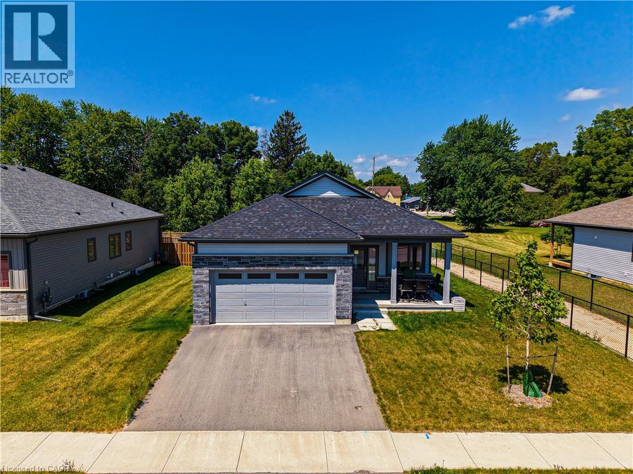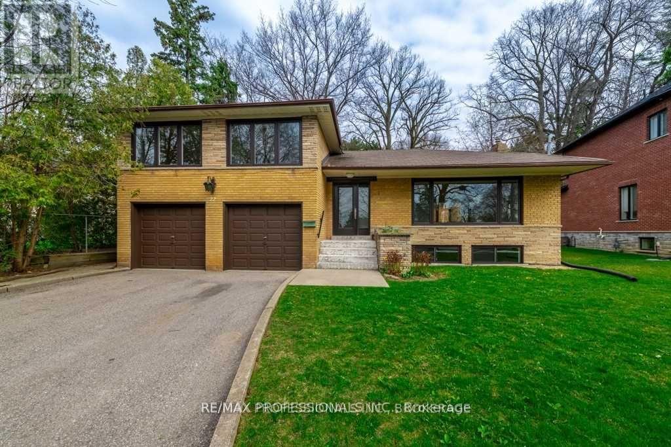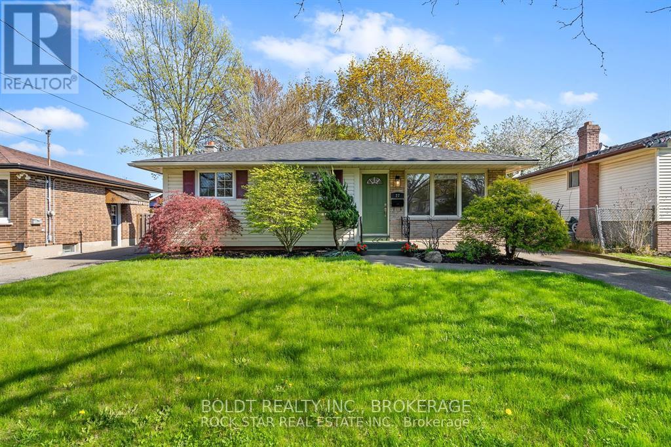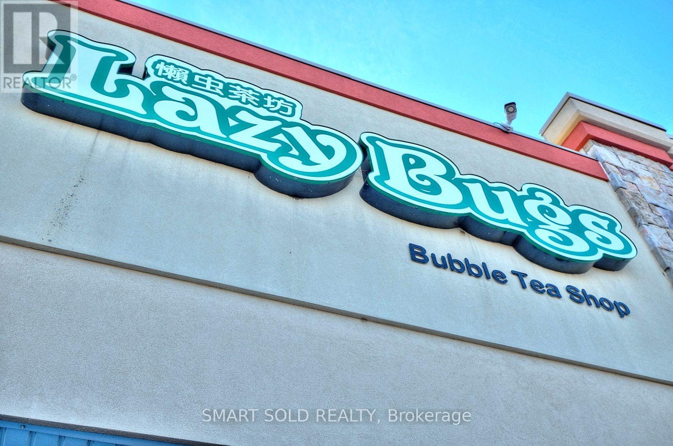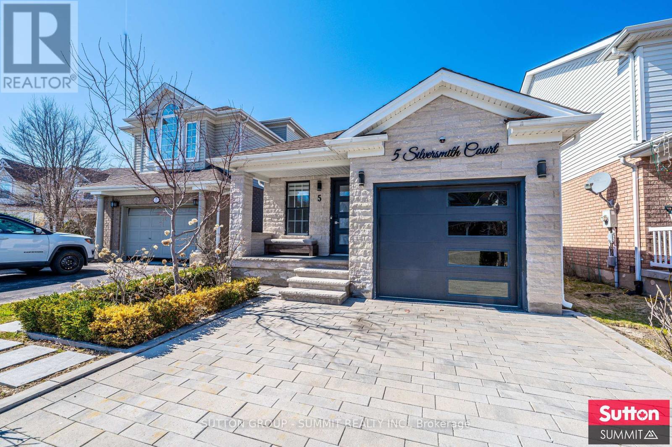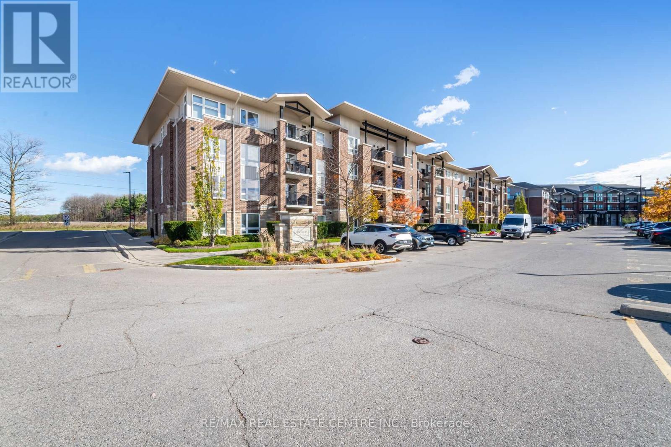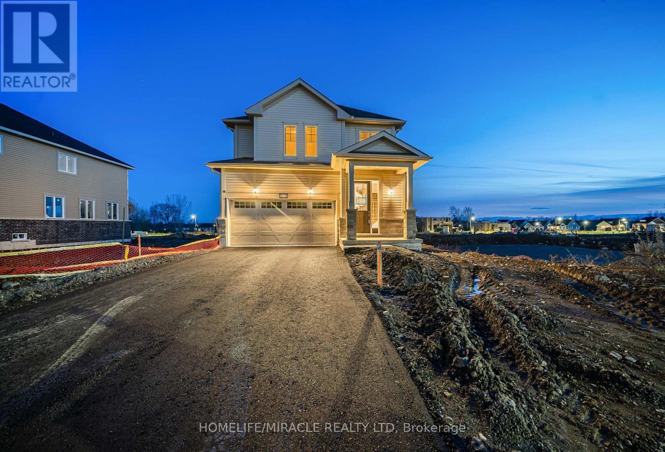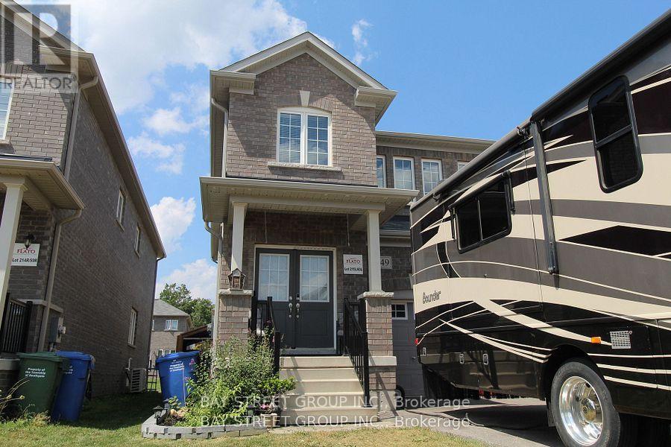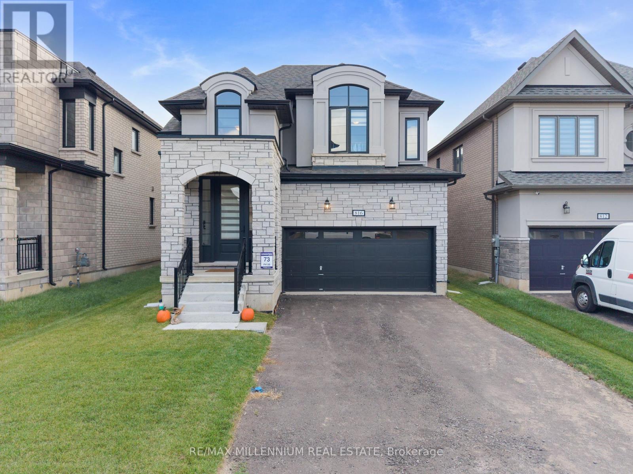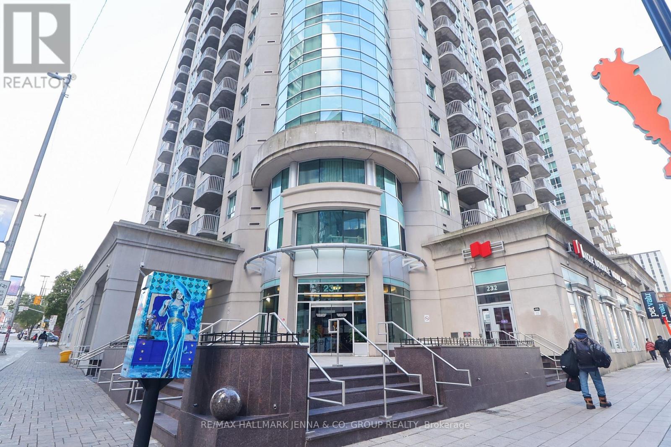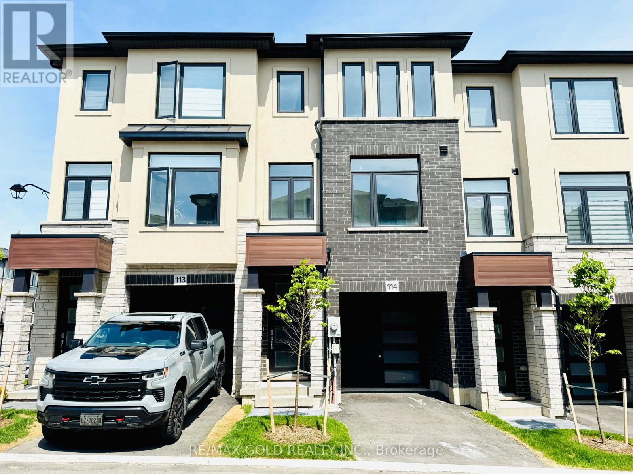48 Morgan Drive
Caledonia, Ontario
Welcome to this charming three-bedroom, one-and-a-half-bathroom two-storey home located in the quiet town of Caledonia. Nestled on a private lot backing onto a school and wooded area, this property provides a rare sense of privacy with no rear neighbours. The main level features a bright eat-in kitchen with white cabinetry and granite countertops, opening into a spacious living and dining area highlighted by a cozy gas fireplace and French doors that lead to the backyard. Upstairs, the primary bedroom offers a large closet, complemented by two additional bedrooms and a four-piece bathroom. The finished basement extends the living space with laminate flooring and a second gas fireplace, creating a comfortable setting for relaxation, gatherings, or a home office. Outdoors, enjoy your own retreat with a 15x30 chlorine pool, hot tub, and forested views that set the tone for entertaining or quiet evenings at home. A heated double-car garage adds practicality with inside entry, backyard access, a gas heater, and a bonus storage or workshop room behind the garage, providing excellent space for projects year-round. Located within walking distance to schools, parks, shopping, and community amenities, this home offers a blend of comfort, functionality, and lifestyle in a sought-after neighbourhood. (id:50886)
Exp Realty
142 Ellen Street
Atwood, Ontario
Welcome to 142 Ellen Street in charming Atwood. This beautifully maintained bungalow offers the perfect blend of modern finishes, open-concept living, and small-town tranquility, just minutes from Listowel and an easy commute to Kitchener-Waterloo. Step inside to a bright, spacious main floor featuring hardwood flooring, large windows, and a seamless flow between the kitchen, dining, and living areas. The kitchen boasts crisp white cabinetry, stainless steel appliances, granite countertops, and a generous island that is perfect for entertaining or casual family meals. The primary suite offers a peaceful retreat with a private ensuite featuring dual sinks and a walk-in shower. Additional bedrooms are well-sized and versatile, ideal for family, guests, or a home office. The large basement provides endless possibilities for customization, with large windows allowing for plenty of natural light. Enjoy the outdoors with a deep backyard, perfect for gardening or play. The property backs onto open green space, offering added privacy and scenic views. With an attached double garage, ample driveway parking, and move-in-ready condition, this home is perfect for families, downsizers, or anyone looking for peaceful living without sacrificing convenience. (id:50886)
22 Fabian Place
Toronto, Ontario
Private And Serene! An Exclusive Opportunity To Live In A Great Community In Etobicoke. This Spacious And Fully Renovated Sidesplit Sits At The Very End Of A Cul-De-Sac, Ready For You To Call Home! New Kitchen, Appliances, Floors, Washrooms, Windows, Deck And Freshly Painted. The List Goes On! Separate Walk-Outs To An Oasis-Like Backyard With Towering Trees And Endless Greenery With Ravine Views. Lawn-Care Maintenance Included! Move In And Enjoy. Minutes To Ttc, Pearson, Hwy 400/401, Go Train-Upx- Downtown In 15 Minutes! Walk To Grocery, Bakery And All Amenities And Humber River Walking/Cycling Trails To James Gardens Park. Great School District. Don't Miss This Rare Opportunity! (id:50886)
RE/MAX Professionals Inc.
Lower Unit - 27 Cindy Drive
St. Catharines, Ontario
Bright and spacious 1-bedroom lower-level apartment in a beautifully maintained North St. Catharines home, perfectly situated just steps from Sunset Beach and Walkers Creek Trail. Enjoy your own private entrance, separate laundry and storage, and a comfortable living/dining area with plenty of natural light. Quiet and peaceful environment with a single occupant upstairs (no pets). Tenant pays 50% of utilities. Located in the highly sought-after Port Weller community, you'll be close to parks, trails, waterfront, schools, public transit, and shopping - all while enjoying a serene, tree-lined street and easy access to everything Niagara has to offer. Ideal for a single professional or couple seeking a convenient and comfortable lifestyle in a charming neighborhood. (id:50886)
Boldt Realty Inc.
A14 - 210 Glendale Avenue
St. Catharines, Ontario
Turnkey Bubble Tea & Snack Restaurant For Sale - Prime Location Across From The Pen Centre!Excellent Opportunity To Own A Well-Established Bubble Tea And Light-Meal Business In The Heart Of St. Catharines. Lazy Bug Bubble Tea Shop Has Been Successfully Operated By The Current Owner For 8 Years, Earning A Loyal Customer Base, Steady Income, And A Strong Local Reputation.Located At 210 Glendale Ave, Directly Across From The Pen Centre, Close To Brock University, Schools, And Local Businesses - Ensuring High Foot Traffic And A Consistent Stream Of Customers Year-Round.Fully Equipped Kitchen With Stove And Deep Fryer, Allowing Menu Expansion To Full Meals Or Snacks. Stable Lease, Excellent Visibility, And Turnkey Setup - Perfect For Experienced Operators Or First-Time Entrepreneurs.Training Provided For Smooth Transition. Don't Miss This Rare Chance To Take Over A Profitable Business With Proven Income And Growth Potential! (id:50886)
Smart Sold Realty
5 Silversmith Court
Guelph, Ontario
Welcome to 5 Silversmith Court, a beautifully renovated masterpiece in Guelph's highly sought-after South End. This one-of-a-kind backsplit offers a complete transformation, blending high-end finishes and modern design throughout. From the moment you step up the stone stairs and into the meticulously landscaped front yard, you'll be impressed by the elegant stone facade and interlock driveway, providing ample space for up to four vehicles. Inside, the home boasts luxurious marble tiles, new doors, LED spot lighting throughout the home and new hardwood flooring throughout-there's no carpet to be found. The spacious, open-concept layout features an upgraded kitchen with sleek finishes and stainless steel appliances (2022), perfect for any home chef. Enjoy three generously sized bedrooms and two stunning 4-piece bathrooms, all designed with style and comfort in mind.The fully finished basement (2023) offers a discretely hidden Washer and dryer, a Tankless Water Heater (2023) and Water Softener, along with additional living space, ideal for a bedroom, home office, recreation room, or extra storage.The large interlocked driveway that allows easily 4 cars to be parked along with the finishedgarage which has epoxy sealed flooring is a must see.The large backyard is an entertainer's dream, complete with a beautiful pergola, a Built-in Fold-out BBQ, and a vast interlocked stone area, perfect for hosting gatherings or relaxing outdoors.Located just minutes from the University of Guelph, major transit routes, and the 401, this home is perfectly situated for easy access to all amenities. Don't miss your chance to own this modern, stylish home in a prime location.Other Notable Upgrades: Security cameras at the front and back of the home. EV Charger rough-in.This modern masterpiece won't last long-schedule your viewing today! (id:50886)
Sutton Group - Summit Realty Inc.
409 - 45 Kingsbury Square
Guelph, Ontario
Gorgeous and super clean 2-Bedroom Condo in Guelph's Desirable South End! Welcome to this bright and spacious 854 sq. ft. condo featuring a popular open-concept layout. The den wall has been removed to maximize living space and create an optional eat-in kitchen area or use as a den/office space. The modern kitchen offers stainless steel appliances, granite countertops, and ample cabinetry. The large living room opens to a quiet private balcony, perfect for enjoying your morning coffee. Two well-sized bedrooms provide plenty of natural light and comfort. Located in Guelph's booming South End, close to shopping, restaurants, public transit, and the University of Guelph. Fully furnished and ready for you to move in - just bring your suitcase! 1 parking space included (id:50886)
RE/MAX Real Estate Centre Inc.
63 Royal Oak Crescent
Loyalist, Ontario
Check Out This Beautiful Recently Constructed Never Lived In Before "Franklin" Model Home Featuring 3 Spacious Bedrooms, 2.5 Bathrooms, Double Car Garage & Approximately 1800 Sq. Ft., Of Livable Space. Entering The Home You Will Appreciate The Abundance Of Natural Light Thanks To The Huge Windows Throughout The Home. The Main Floor Features Gorgeous Hardwood Flooring. Heading Into The Kitchen You Will Find S/S Appliances With A Walk In Pantry. Open Concept Living Ideal For Entertaining Family & Friends. Access To The Backyard Through The Dining Room. Making Your Way Upstairs You Have Your Very Own Laundry Room! No More Carrying Your Laundry To The Basement The Primary Bedroom Boasts A Huge Walk In Closet & 4 Piece Ensuite With A Separate Soaker Tub. The Driveway Will Be Paved & Sodding Will Be Layed Shortly. Great Location Close To Golf Course, Banks, Schools, Restaurants, Gas Stations & Only 15 Min Drive To Kingston & Napanee. (id:50886)
Homelife/miracle Realty Ltd
149 Seeley Avenue
Southgate, Ontario
Discover this charming 4-bed, 2.5-bath semi-detached home in a sought-after neighbourhood, featuring 9-ft ceilings on the main floor and an unspoiled, insulated basement. Perfect for those who love country living or couples working from home, its ideally located just over an hour from Brampton, 15 minutes to Shelburne, and 40 minutes to Orangeville. Enjoy proximity to Blue Mountain, Wasaga Beach, and Collingwood. Currently tenanted by a wonderful family (AAA) who's willing to stay -ideal for investors looking to assume tenancy. A Vacant Possession can also be provided. A great home in an excellent location with endless possibilities! (id:50886)
Bay Street Group Inc.
816 Knights Lane
Woodstock, Ontario
Luxurious, Spacious, Less than 1 Year Detached with impressive High Ceiling & Huge Windows in Hallway. Very Bright & Charming House in Quite, Family Friendly Neighborhood. Upgraded Kitchen with Gas stove. Spacious Main floor and Large Bedrooms. Primary Bedroom with 5 Pc En-suite. Main floor with spacious Kitchen, Breakfast, Family, Dining. Minutes to under Construction school. Best Neighborhood of Woodstock. Close to amenities like Park, Plaza, walk-in trails, School. Additional Access from Garage. Minutes walk to under construction school. EV charging Electrical outlet in Garage. (id:50886)
RE/MAX Millennium Real Estate
2308 - 234 Rideau Street
Ottawa, Ontario
Experience downtown living at its finest in this bright and modern 2-bedroom condo at 234 Rideau Street! This stylish unit features an open-concept layout with floor-to-ceiling windows, offering an abundance of natural light and city views. The contemporary kitchen includes sleek finishes and ample storage, flowing seamlessly into the living and dining area - perfect for entertaining or relaxing at home. Enjoy the convenience of one underground parking space and access to building amenities such as an indoor pool and fitness centre. Located steps from the ByWard Market, Rideau Centre, the LRT, restaurants, and Ottawa's best attractions - this is urban living made easy! (id:50886)
RE/MAX Hallmark Jenna & Co. Group Realty
114 - 155 Equestrian Way
Cambridge, Ontario
Beautiful brand-new townhome for lease never lived in! This modern 3-storey home offers 3 spacious bedrooms, 2 bathrooms, and a bright open-concept layout. The ground floor includes a single-car garage with extra parking and a versatile den that can be used as an office, extra living area, or guest room. The second floor features a stylish kitchen that opens to a sunny living and dining area, perfect for relaxing or entertaining. Upstairs, youll find three comfortable bedrooms, including a large primary suite with a walk-in closet and big windows. The home also has backyard access and inside entry from the garage for added convenience. Located close to Highways 401 and 8, its just 10 minutes from major shopping in Cambridge and Kitchener and near top employers like Toyota. A perfect mix of comfort, style, and convenienceready for you to move in! (id:50886)
RE/MAX Gold Realty Inc.

