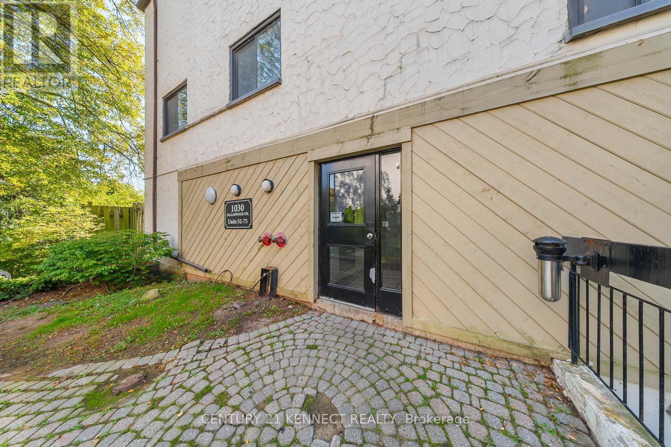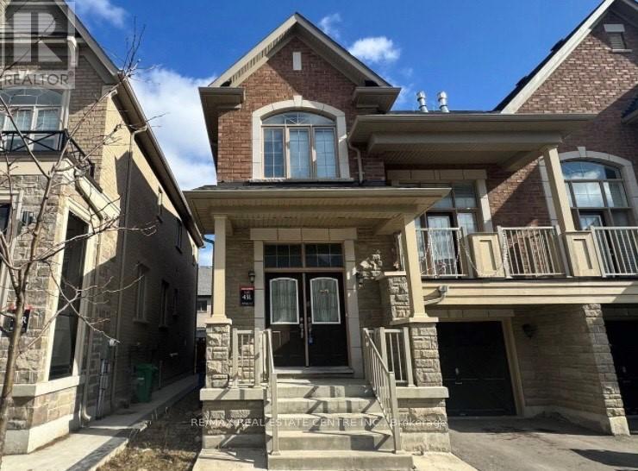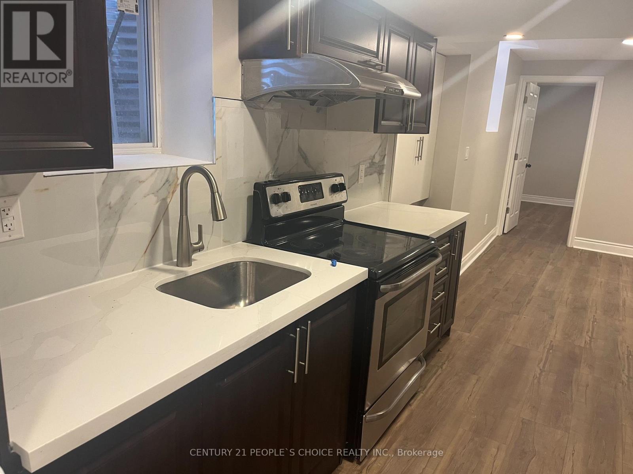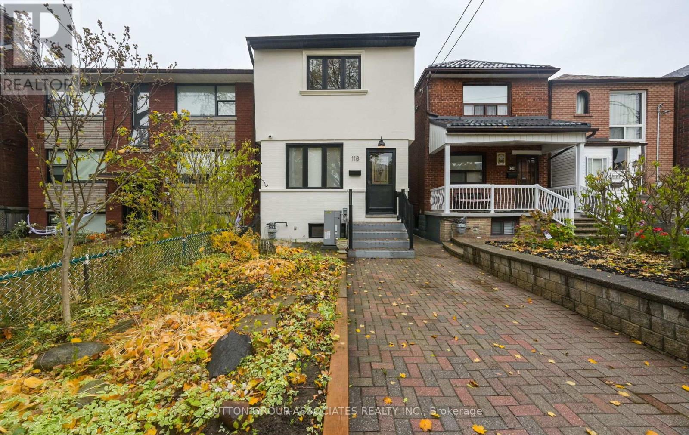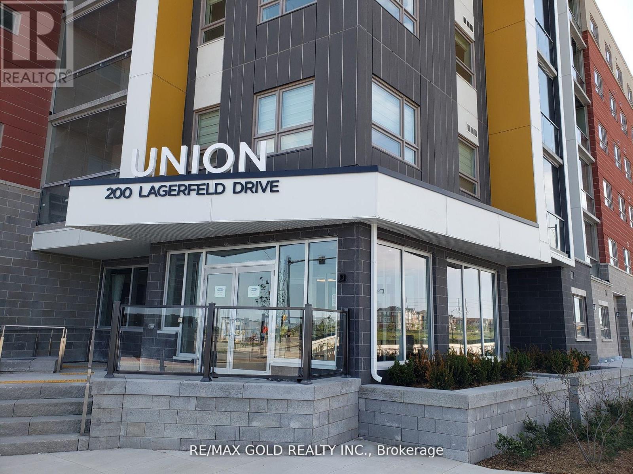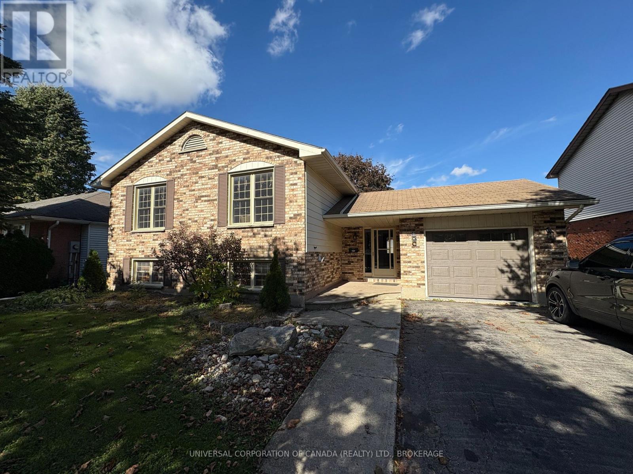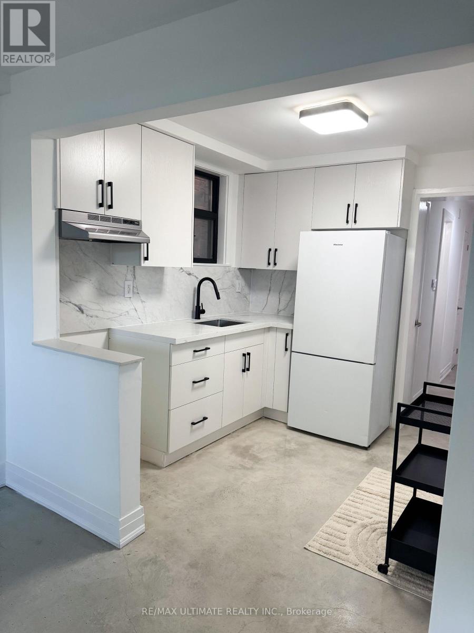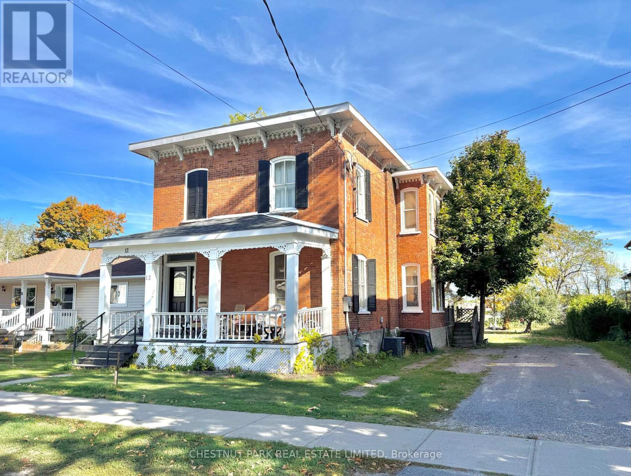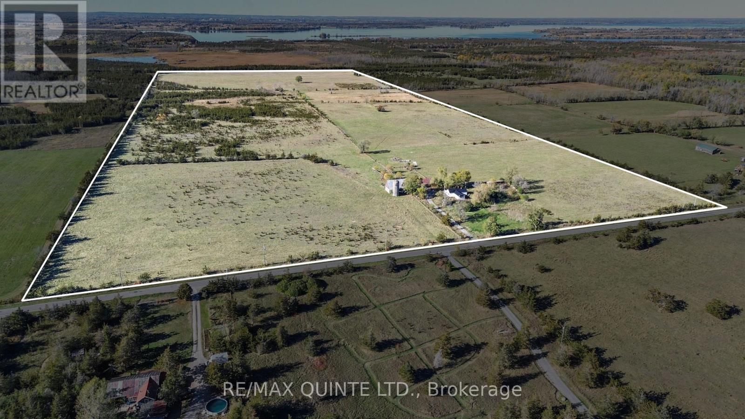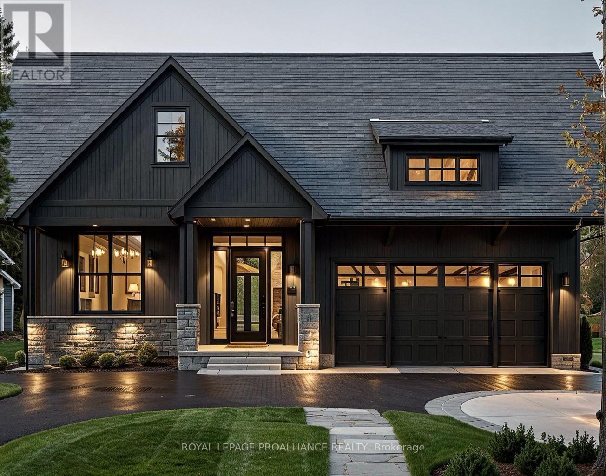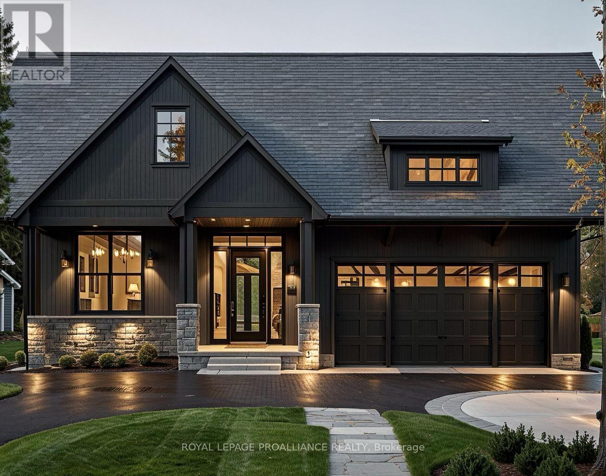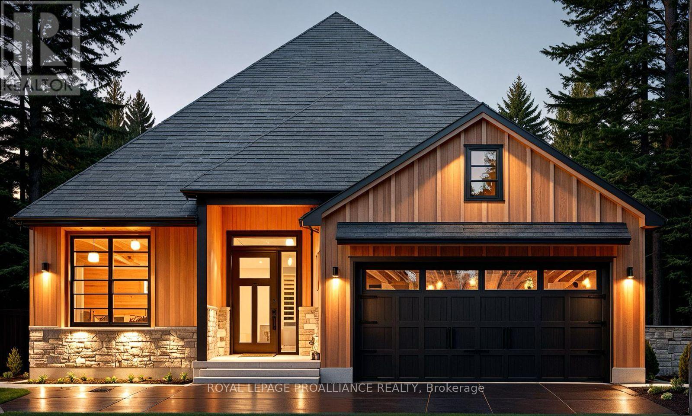71 - 1030 Falgarwood Drive
Oakville, Ontario
Spacious 4 Bedroom Townhome for lease in Oakvilles sought after Falgarwood community. Welcome to this beautifully designed and impeccably maintained stacked townhome in the heart of Falgarwood, Oakville. Featuring 4 spacious bedrooms and 2 bathrooms, this rare offering combines comfort, style, and convenience in one of Oakville's most desirable neighborhoods. Step inside to find a thoughtfully laid-out home with a large open-concept main floor, perfect for both relaxing and entertaining. The modern kitchen boasts a large breakfast bar, quartz countertops, stainless steel appliances, and fresh paint throughout. Upstairs, you'll find convenient second-floor laundry and well-sized bedrooms filled with natural light. Enjoy the outdoors on your private oversized terrace, ideal for morning coffee or evening relaxation. This family-friendly neighborhood is surrounded by top-rated schools, lush parks, scenic trails, and a welcoming community vibe. Everything you need is just minutes away Oakville GO, Sheridan College, highways, shopping at Oakville Place, restaurants, bus stops, and even a community outdoor pool and recreation centre. Tucked away in the highly coveted Falgarwood community, this home offers not only space and comfort but also a lifestyle of ease and convenience. (id:50886)
Century 21 Kennect Realty
Basement - 7 Faders Drive
Brampton, Ontario
1 Bed Basement, Plus Living, Very Well maintained, House is Located close to Parks, Public Transit, Grocery, Shopping Centre, Recreation Centre, No Pets or No Smoking, Tenant Pays 30% Utilities, Great Place to Rent in Prime Location, One Parking included, Upper Floor Being Rented Separately to Another Cooperative Tenant (id:50886)
RE/MAX Real Estate Centre Inc.
Bsmt - 973 Francine Crescent
Mississauga, Ontario
Brand New 2 Bed Room Legal Basement Apartment In Heartland Mississauga. Spacious In Kitchen With Laminate Throughout With Extra Pantry for more storage. Separate Laundry. Separate Private Entrance through garage, One Full Washroom, Spacious Living, Dining & Kitchen. Walking Distance To All Amenities, Groceries, Shopping, And Public Transit. Top Rated Schools, Safe Neighborhood. Very Close To Highways (401 &403). Tenants Are Responsible For 30% Of All Utilities (Water, Heat And Hydro). 1 Parking Spot on driveway. (id:50886)
Century 21 People's Choice Realty Inc.
2nd Floor - 118 Nairn Avenue
Toronto, Ontario
Welcome to your new home in Toronto's vibrant Corso Italia neighbourhood!This bright and spacious 2-bedroom, 1-bathroom apartment has been newly updated, while preserving some of its original charming character. The floor plan allows you to furnish and configure the space to suit your lifestyle. Enjoy an abundance of natural light streaming throughout the unit and a large eat-in kitchen-perfect for cooking, dining, and entertaining.Perfectly positioned mere steps from major transit routes, you'll enjoy effortless access to downtown, local parks, community centres, acclaimed restaurants and cozy cafés. All utilities (heat, hydro, A/C, internet) are included and the building's maintenance-free environment means you can focus on living-no extra fees, no extra chores. Experience stylish city living at its finest. (id:50886)
Sutton Group-Associates Realty Inc.
414 - 200 Lagerfield Drive E
Brampton, Ontario
Fully Furnished 2 Bedroom + Den Conveniently Located Steps Away From Mount Pleasant GO Station. Master Bedroom Comes With 4 Pcs Ensuite Bathroom Plus Common Bathroom. Open Concept Kitchen & Dining Room, Large Balcony, Good Sized Bedrooms. Close to Fortinos, Walmart, Many Shops And Restaurants. (id:50886)
RE/MAX Gold Realty Inc.
15 Treadwell Street E
Aylmer, Ontario
Vacant! Lovely 3 + 1 bedroom raised ranch in a desirable Aylmer location.Plenty of room to add more bedrooms in the lower level.Open concept main floor livingroom,dining and kitchen provide lots of space for gathering together. Master bedroom has 3pc ensuite,lower level has large family room and games room, as well as a full roughed in bathroom. Attached single car garage with fenced rear yard.An ideal design for a secondary unit. ** This is a linked property.** (id:50886)
Universal Corporation Of Canada (Realty) Ltd.
Lower - 8 Carrington Avenue
Toronto, Ontario
This fully renovated 2-bedroom apartment exudes quality and style. It features insulated floors finished in polished concrete and is almost above ground, allowing for large windows that provide plenty of natural light. The spacious open-concept living and dining area boasts high ceilings and pot lights, creating a perfect atmosphere for entertaining, while overlooking a modern kitchen with quartz countertops. The apartment includes an ultra-modern three-piece bathroom with a glass shower and two large bedrooms, each equipped with a closet. Common laundry facilities are conveniently located on the same level. (id:50886)
RE/MAX Ultimate Realty Inc.
12 Maple Avenue
Prince Edward County, Ontario
Welcome to this classic 2-storey brick century home in the heart of Picton, Prince Edward County, offering exceptional value and endless potential. Built in 1890, this home is beaming with original character and historic charm. While in need of updating and TLC, this property offers an exciting opportunity for those looking to restore and rejuvenate a classic home to its former glory. Set on an expansive in-town lot bordering the Picton Fairgrounds, the property provides both privacy and a sense of open space, while still being close to all the conveniences of downtown Picton. The double driveway offers ample parking for family and guests, adding to the home's practicality. Inside, you'll find a bright, spacious and functional layout, featuring 9 ft ceilings on the main floor and 10 ft ceilings upstairs, with large windows that fill the rooms with natural light. The home's 3 bedrooms and 2 bathrooms provide plenty of space for a growing family or anyone seeking a project with strong potential for equity growth. Recent updates include a newer furnace, central AC, roof, soffit, and fascia , all replaced 10 years ago, along with 200-amp electrical service - a solid foundation for your renovation vision. This property is a rare opportunity to own a classic century home at an unbeatable price in one of Prince Edward County's most desirable communities. Bring your creativity and make this historic gem shine once again. Don't miss out - homes with this much character and value are hard to find! (id:50886)
Chestnut Park Real Estate Limited
199 Jericho Road
Prince Edward County, Ontario
Own a 90-acre hobby, horse, or beef farm in the heart of Prince Edward County! With approximately 60 acres of workable land and the remainder in pasture, this property offers plenty of flexibility for agricultural use. The farm includes a well-maintained barn, a driveshed, and a chicken coop, providing everything you need to get started. The home is a 4-bedroom, 1-bathroom bungalow featuring an eat-in kitchen and a durable steel roof. Conveniently located just off Highway 62, you'll enjoy easy access to Belleville, the 401, Picton and all that PEC has to offer - from wineries and breweries to fine dining, shopping, and beaches. (id:50886)
RE/MAX Quinte Ltd.
25 Deerview Drive
Quinte West, Ontario
*ATTENTION!* Don't wait - purchase before the end of 2025 and enjoy a $10,000 appliance package courtesy of the builder! This stunning custom home by Van Huizen Homes offers modern living with style and convenience. The primary bedroom is a peaceful retreat, featuring a walk in closet and a private ensuite with double vanity. A second bedroom and bathroom are also located on the main floor. The heart of the home is the beautifully appointed kitchen, complete with custom cabinets, quartz countertops, and a walk-in pantry. The kitchen seamlessly flows into the open-concept living and dining areas, enhanced by a tray ceiling in the living room, and elegant engineered hardwood floors throughout. Step outside to the 12' x 12' rear deck, which is ideal for outdoor mudroom off the attached two-car garage, main floor laundry, and the potential to finish the basement for extra living space. At an additional cost, the basement can be include a third bedroom, a third bathroom, and a recreation room. (id:50886)
Royal LePage Proalliance Realty
29 Deerview Drive
Quinte West, Ontario
*ATTENTION!* Don't wait - purchase before the end of 2025 and enjoy a $10,000 appliance package courtesy of the builder! This beautifully crafted custom home by Van Huizen Homes, located in the charming Woodland Heights community, combines contemporary style with practical living. The main floor offers 2 comfortable bedrooms, including a primary suite with a private ensuite featuring a double vanity and a spacious walk-in closet. A second bathroom on the main floor adds extra convenience. The open-concept living area is perfect for both relaxing and entertaining, with a striking tray ceiling in the living room that adds a touch of elegance. The kitchen is equipped with a generous pantry, providing plenty of storage space for all your culinary needs. Convenience is key with a mud and laundry room that connects directly to the attached two-car garage, offering easy access to the home. Relax and enjoy the outdoors with a large covered front porch and a rear covered deck measuring 12' x 10', ideal for dining or lounging. If you're looking for more space, the basement offers the option to be finished at an additional cost, adding two extra bedrooms, a third bathroom, and a recreation room - perfect for expanding your living space to suit your needs. (id:50886)
Royal LePage Proalliance Realty
21 Deerview Drive
Quinte West, Ontario
*ATTENTION!* Don't wait - purchase before the end of 2025 and enjoy a $10,000 appliance package courtesy of the builder! Welcome to your future home in the stunning new community of Woodland Heights, where luxury and personalization come together with Van Huizen Homes. This beautifully designed and completely customizable model features 2 bedrooms and 2 bathrooms on the main floor, including a spacious primary bedroom with an ensuite and walk-in closet. The second bathroom on the main floor adds extra convenience. Enjoy the ease of main floor laundry and a practical mudroom off the attached two-car garage. The open concept living area is perfect for both everyday living and entertaining, with engineered hardwood flooring and a chef-inspired kitchen featuring custom cabinetry and sleek countertops. Step out onto the 12' x 12' back deck, ideal for outdoor enjoyment. For those looking for additional space, there is an option to finish the basement at an extra cost, which could add two additional bedrooms, a bathroom, and a recreation room. (id:50886)
Royal LePage Proalliance Realty

