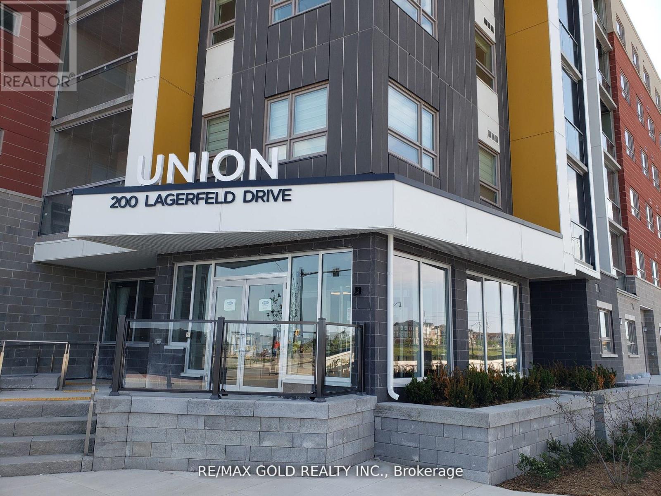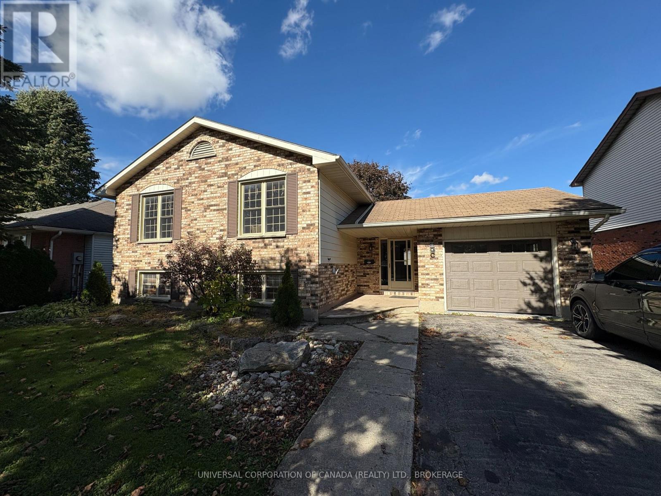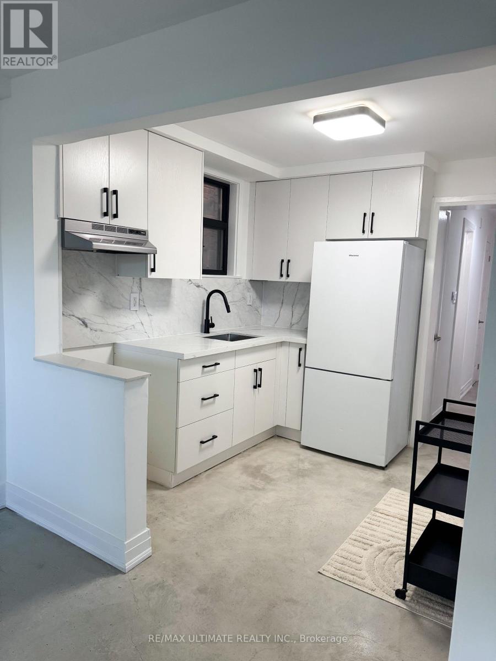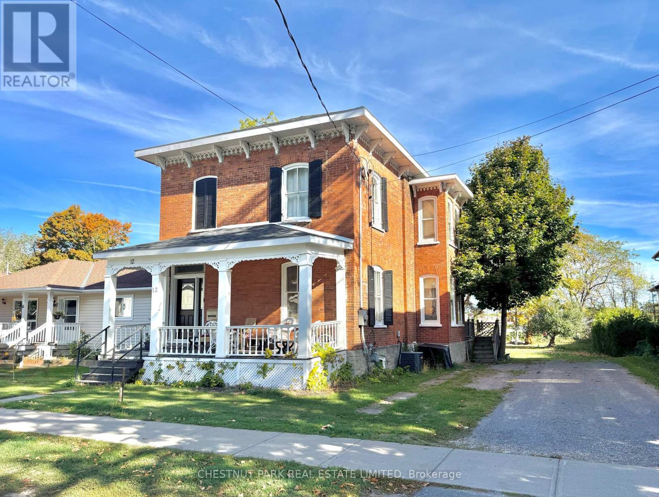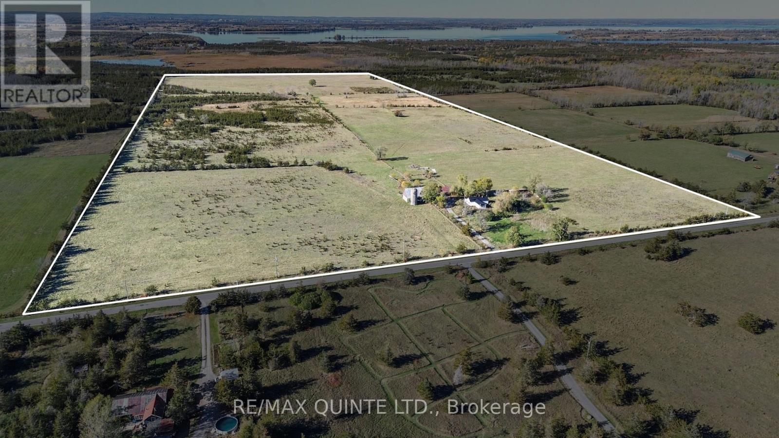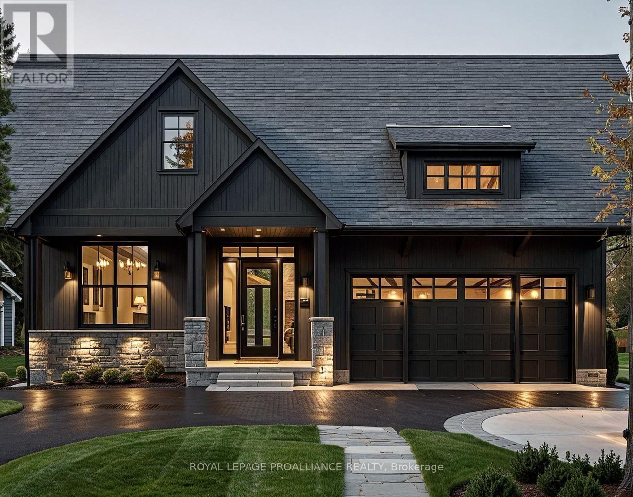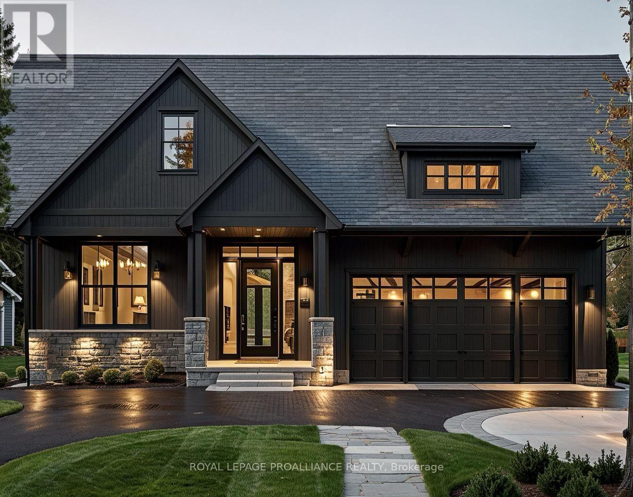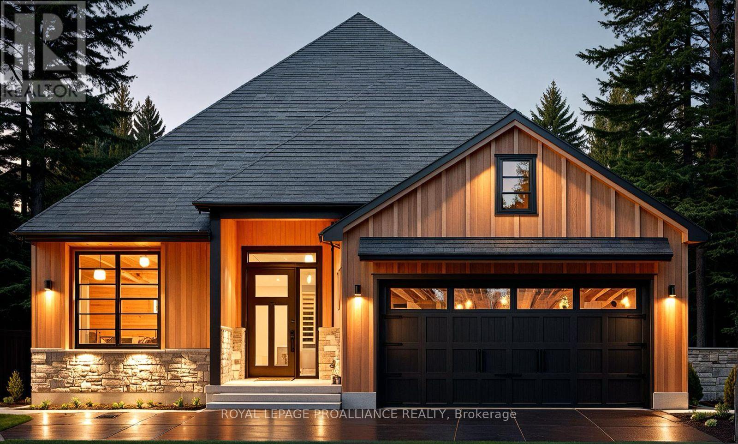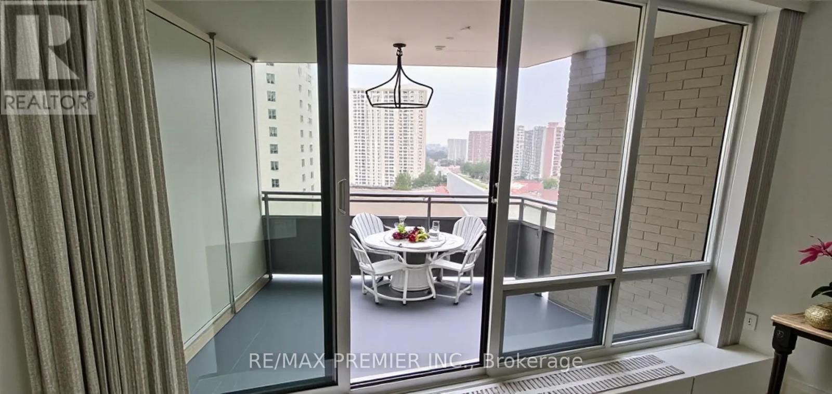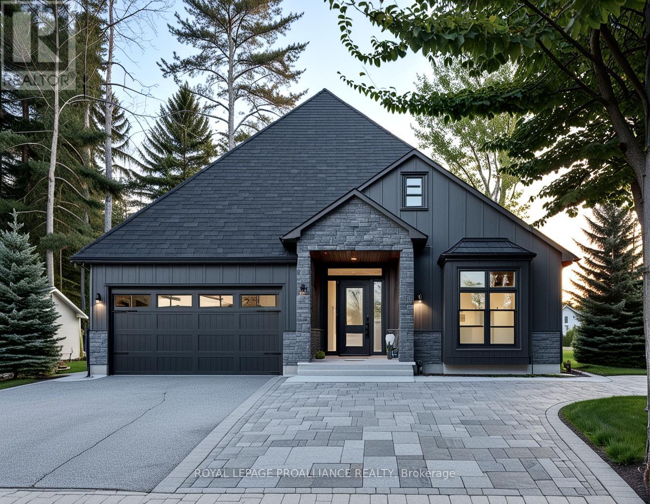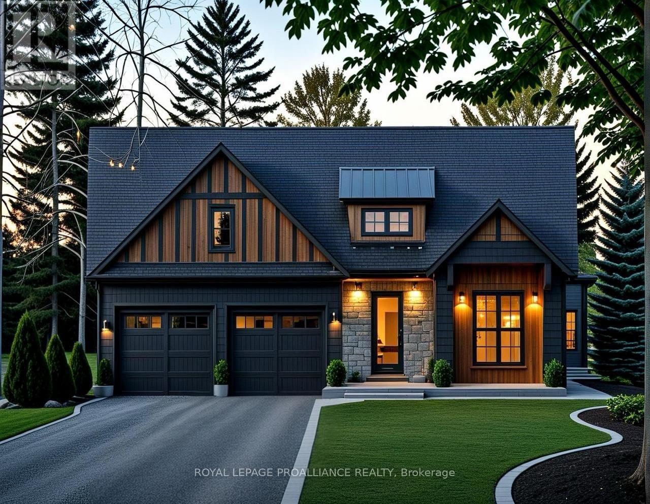414 - 200 Lagerfield Drive E
Brampton, Ontario
Fully Furnished 2 Bedroom + Den Conveniently Located Steps Away From Mount Pleasant GO Station. Master Bedroom Comes With 4 Pcs Ensuite Bathroom Plus Common Bathroom. Open Concept Kitchen & Dining Room, Large Balcony, Good Sized Bedrooms. Close to Fortinos, Walmart, Many Shops And Restaurants. (id:50886)
RE/MAX Gold Realty Inc.
15 Treadwell Street E
Aylmer, Ontario
Vacant! Lovely 3 + 1 bedroom raised ranch in a desirable Aylmer location.Plenty of room to add more bedrooms in the lower level.Open concept main floor livingroom,dining and kitchen provide lots of space for gathering together. Master bedroom has 3pc ensuite,lower level has large family room and games room, as well as a full roughed in bathroom. Attached single car garage with fenced rear yard.An ideal design for a secondary unit. ** This is a linked property.** (id:50886)
Universal Corporation Of Canada (Realty) Ltd.
Lower - 8 Carrington Avenue
Toronto, Ontario
This fully renovated 2-bedroom apartment exudes quality and style. It features insulated floors finished in polished concrete and is almost above ground, allowing for large windows that provide plenty of natural light. The spacious open-concept living and dining area boasts high ceilings and pot lights, creating a perfect atmosphere for entertaining, while overlooking a modern kitchen with quartz countertops. The apartment includes an ultra-modern three-piece bathroom with a glass shower and two large bedrooms, each equipped with a closet. Common laundry facilities are conveniently located on the same level. (id:50886)
RE/MAX Ultimate Realty Inc.
12 Maple Avenue
Prince Edward County, Ontario
Welcome to this classic 2-storey brick century home in the heart of Picton, Prince Edward County, offering exceptional value and endless potential. Built in 1890, this home is beaming with original character and historic charm. While in need of updating and TLC, this property offers an exciting opportunity for those looking to restore and rejuvenate a classic home to its former glory. Set on an expansive in-town lot bordering the Picton Fairgrounds, the property provides both privacy and a sense of open space, while still being close to all the conveniences of downtown Picton. The double driveway offers ample parking for family and guests, adding to the home's practicality. Inside, you'll find a bright, spacious and functional layout, featuring 9 ft ceilings on the main floor and 10 ft ceilings upstairs, with large windows that fill the rooms with natural light. The home's 3 bedrooms and 2 bathrooms provide plenty of space for a growing family or anyone seeking a project with strong potential for equity growth. Recent updates include a newer furnace, central AC, roof, soffit, and fascia , all replaced 10 years ago, along with 200-amp electrical service - a solid foundation for your renovation vision. This property is a rare opportunity to own a classic century home at an unbeatable price in one of Prince Edward County's most desirable communities. Bring your creativity and make this historic gem shine once again. Don't miss out - homes with this much character and value are hard to find! (id:50886)
Chestnut Park Real Estate Limited
199 Jericho Road
Prince Edward County, Ontario
Own a 90-acre hobby, horse, or beef farm in the heart of Prince Edward County! With approximately 60 acres of workable land and the remainder in pasture, this property offers plenty of flexibility for agricultural use. The farm includes a well-maintained barn, a driveshed, and a chicken coop, providing everything you need to get started. The home is a 4-bedroom, 1-bathroom bungalow featuring an eat-in kitchen and a durable steel roof. Conveniently located just off Highway 62, you'll enjoy easy access to Belleville, the 401, Picton and all that PEC has to offer - from wineries and breweries to fine dining, shopping, and beaches. (id:50886)
RE/MAX Quinte Ltd.
25 Deerview Drive
Quinte West, Ontario
*ATTENTION!* Don't wait - purchase before the end of 2025 and enjoy a $10,000 appliance package courtesy of the builder! This stunning custom home by Van Huizen Homes offers modern living with style and convenience. The primary bedroom is a peaceful retreat, featuring a walk in closet and a private ensuite with double vanity. A second bedroom and bathroom are also located on the main floor. The heart of the home is the beautifully appointed kitchen, complete with custom cabinets, quartz countertops, and a walk-in pantry. The kitchen seamlessly flows into the open-concept living and dining areas, enhanced by a tray ceiling in the living room, and elegant engineered hardwood floors throughout. Step outside to the 12' x 12' rear deck, which is ideal for outdoor mudroom off the attached two-car garage, main floor laundry, and the potential to finish the basement for extra living space. At an additional cost, the basement can be include a third bedroom, a third bathroom, and a recreation room. (id:50886)
Royal LePage Proalliance Realty
29 Deerview Drive
Quinte West, Ontario
*ATTENTION!* Don't wait - purchase before the end of 2025 and enjoy a $10,000 appliance package courtesy of the builder! This beautifully crafted custom home by Van Huizen Homes, located in the charming Woodland Heights community, combines contemporary style with practical living. The main floor offers 2 comfortable bedrooms, including a primary suite with a private ensuite featuring a double vanity and a spacious walk-in closet. A second bathroom on the main floor adds extra convenience. The open-concept living area is perfect for both relaxing and entertaining, with a striking tray ceiling in the living room that adds a touch of elegance. The kitchen is equipped with a generous pantry, providing plenty of storage space for all your culinary needs. Convenience is key with a mud and laundry room that connects directly to the attached two-car garage, offering easy access to the home. Relax and enjoy the outdoors with a large covered front porch and a rear covered deck measuring 12' x 10', ideal for dining or lounging. If you're looking for more space, the basement offers the option to be finished at an additional cost, adding two extra bedrooms, a third bathroom, and a recreation room - perfect for expanding your living space to suit your needs. (id:50886)
Royal LePage Proalliance Realty
21 Deerview Drive
Quinte West, Ontario
*ATTENTION!* Don't wait - purchase before the end of 2025 and enjoy a $10,000 appliance package courtesy of the builder! Welcome to your future home in the stunning new community of Woodland Heights, where luxury and personalization come together with Van Huizen Homes. This beautifully designed and completely customizable model features 2 bedrooms and 2 bathrooms on the main floor, including a spacious primary bedroom with an ensuite and walk-in closet. The second bathroom on the main floor adds extra convenience. Enjoy the ease of main floor laundry and a practical mudroom off the attached two-car garage. The open concept living area is perfect for both everyday living and entertaining, with engineered hardwood flooring and a chef-inspired kitchen featuring custom cabinetry and sleek countertops. Step out onto the 12' x 12' back deck, ideal for outdoor enjoyment. For those looking for additional space, there is an option to finish the basement at an extra cost, which could add two additional bedrooms, a bathroom, and a recreation room. (id:50886)
Royal LePage Proalliance Realty
905 - 380 Dixon Road
Toronto, Ontario
AVAILABLE FOR JAN.1ST 2026. Location! Transit, Schools, And Amenities At Your Doors. ALL UTILITIES, INTERNET, CABLE TV INCLUDED. 2 Bedroom, 1 Full Bathroom CORNER Unit, One Of The Most Desirable Layouts. Just 8 Condos Per Floor. Walk Out From The Living Room To A Large Balcony. Ensuite Laundry, Indoor Spacious Car Parking. Move In And Enjoy The Conveniences Of Everything Around Within Walking Distance. The Building Offers Many Amenities Including A Convenience Store, Indoor Pool, Gym, 24-Hour Gate Security, Sauna, And More. Superb Location, Minutes To Schools, Parks, Shopping, And Highways. TTC AT YOUR DOORS, See It Now! Some pictures are digitally staged. (id:50886)
RE/MAX Premier Inc.
33 Deerview Drive
Quinte West, Ontario
*ATTENTION!* Don't wait - purchase before the end of 2025 and enjoy a $10,000 appliance package courtesy of the builder! This custom home by Van Huizen Homes, located in the desirable community of Woodland Heights, blends modern design with exceptional functionality. The home features 2 spacious bedrooms on the main level, including a luxurious primary bedroom with an ensuite and a walk-in closet for added convenience. The open-concept living area boasts a stunning living room with a tray ceiling, enhancing the overall spacious feel. The kitchen includes custom cabinetry, quartz countertops, and a large wall pantry, providing ample storage and prep space. A second bathroom on the main level adds extra convenience for guests or family. You'll also find laundry conveniently located on the main level, and an attached two-car garage with a mudroom area leading into the home for easy access. Step outside to the 12' x 12' covered rear deck ,offering the perfect space for relaxing outdoors, rain or shine. For those looking for even more living space, the basement can be finished at an additional cost, adding two bedrooms, a third bathroom, and a recreation room - perfect for entertaining or extra family space. (id:50886)
Royal LePage Proalliance Realty
32 Deerview Drive
Quinte West, Ontario
*ATTENTION!* Don't wait - purchase before the end of 2025 and enjoy a $10,000 appliance package courtesy of the builder! Discover the perfect combination of comfort and style with this custom home by Van Huizen Homes, located in the desirable Woodland Heights community. Offering 3 bedrooms on the main floor, the spacious primary bedroom includes an en-suite with a double vanity and a walk-in closet. A second bathroom on the main level adds added convenience. The open-concept living area is ideal for both relaxing and entertaining, featuring a living room with a tray ceiling and charming beam details that bring warmth and character to the space. The kitchen is equipped with a generous pantry, ensuring plenty of storage for all your essentials. The mud and laundry room is thoughtfully located with direct access to the attached two-car garage, making day-to-day living a breeze. Enjoy outdoor living with a covered rear deck measuring 14' x 12',perfect for dining or simply unwinding. For those looking to expand their living space, the basement can be finished at an additional cost, adding two more bedrooms, a third bathroom, and a recreation room - creating a perfect retreat for family or guests. (id:50886)
Royal LePage Proalliance Realty
24 Deerview Drive
Quinte West, Ontario
*ATTENTION!* Don't wait - purchase before the end of 2025 and enjoy a $10,000 appliance package courtesy of the builder! Nestled in the heart of Woodland Heights, this stunning custom home by Van Huizen Homes offers a perfect blend of luxury and practicality for modern living. The main floor features 2 spacious bedrooms, including a large primary suite with soaring cathedral ceilings, a walk-in closet, and an ensuite with a double vanity. A second bathroom on the main floor adds extra convenience. The open-concept living space is perfect for everyday living and entertaining. The living room is enhanced by a tray ceiling with beautiful beam details, creating a warm and inviting atmosphere. The kitchen features a large, hidden walk-in pantry, offering ample storage and keeping your kitchen tidy and organized. For added convenience, the mud and laundry room connects directly to the two-car attached garage, making it easy to come and go. The rear deck, measuring 26' x 10', provides plenty of space for outdoor enjoyment, whether you're relaxing or hosting gatherings. If you're in need of more living space, the basement can be finished at an additional cost to include two additional bedrooms, a third bathroom, and a recreation room with a wet bar - perfect for expanding your home to fit your needs. (id:50886)
Royal LePage Proalliance Realty

