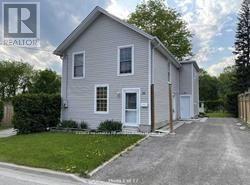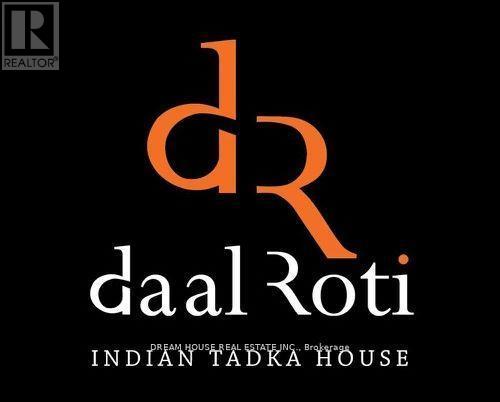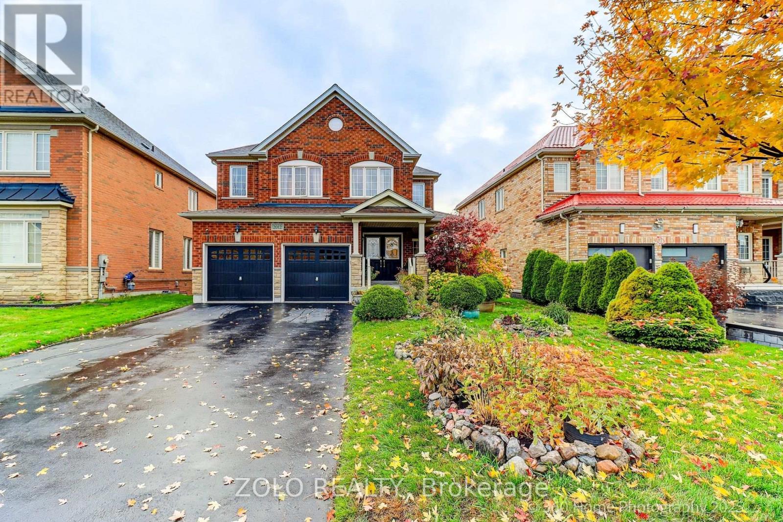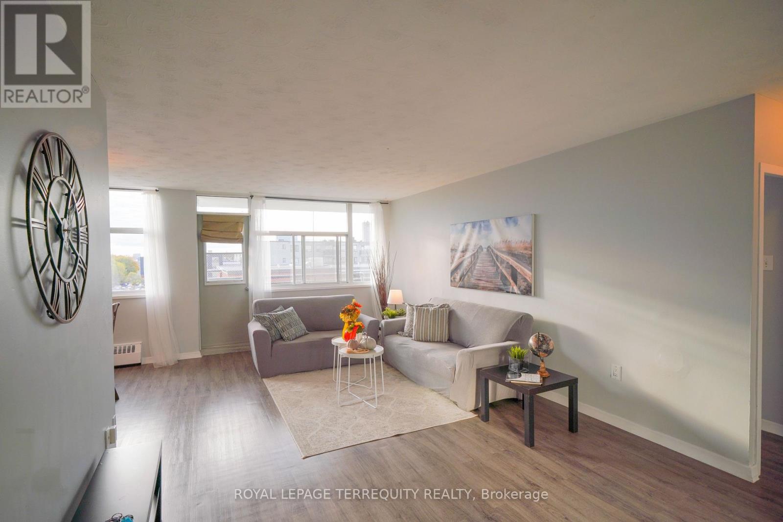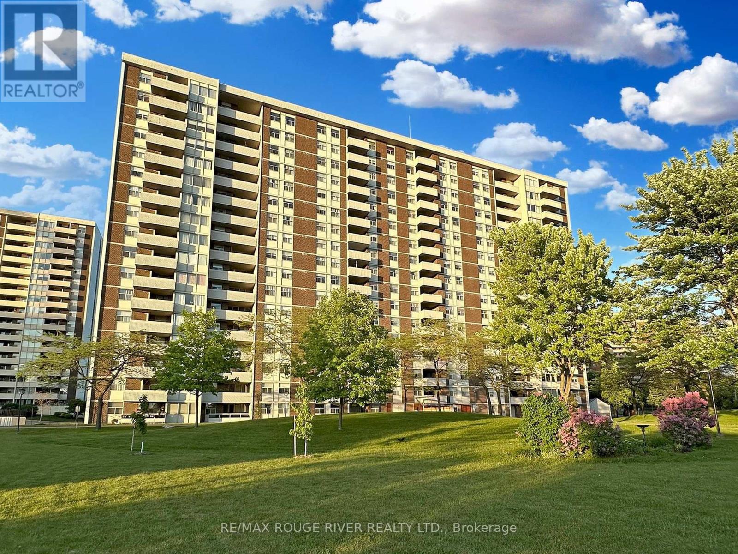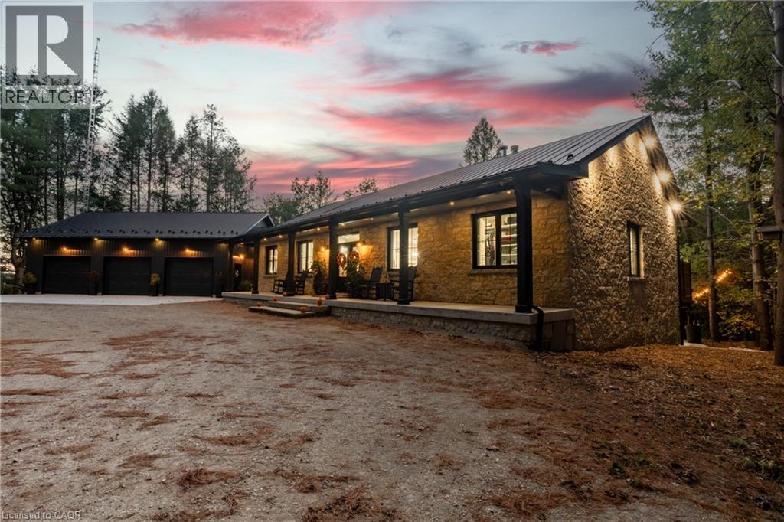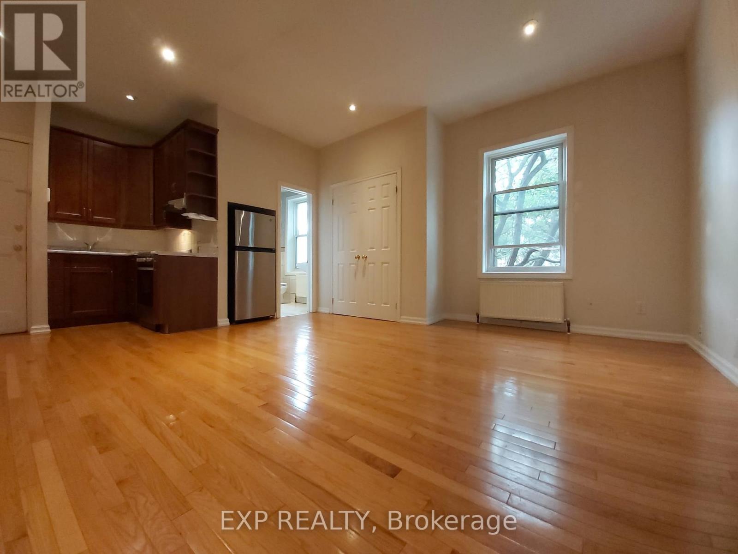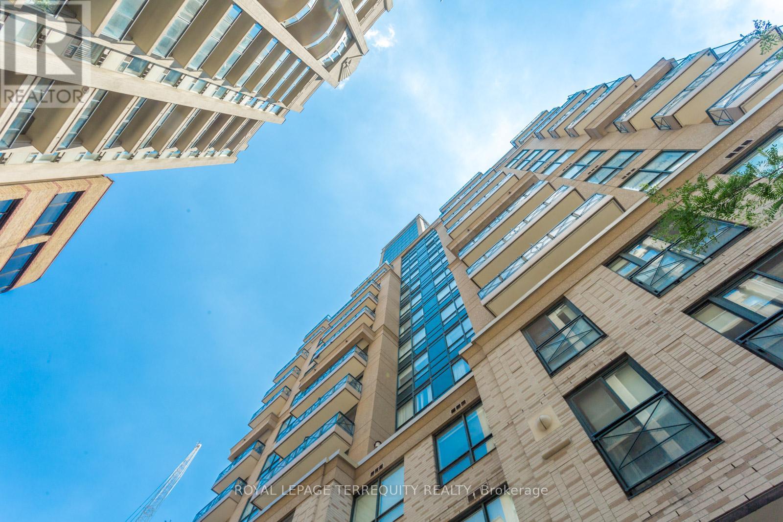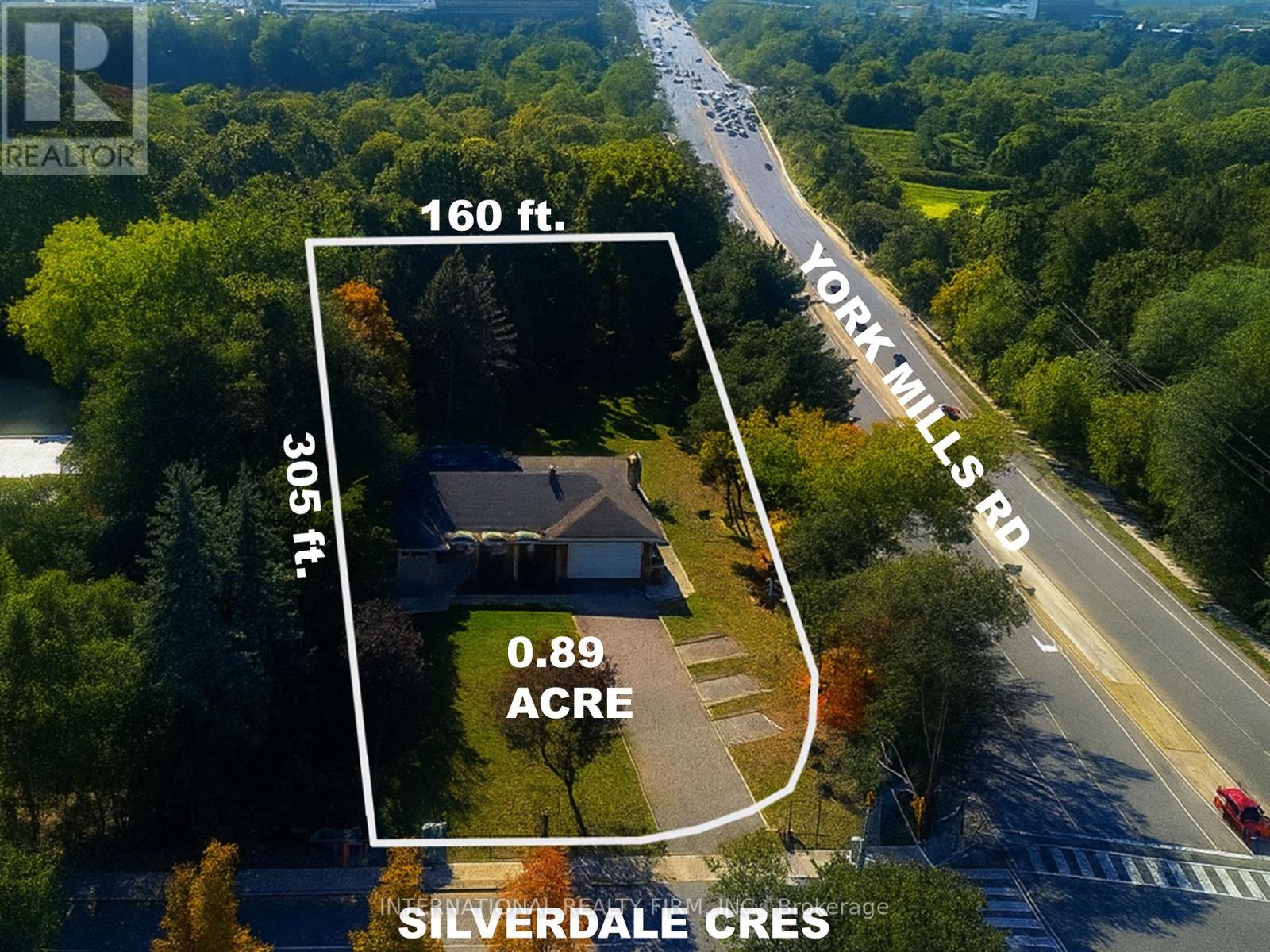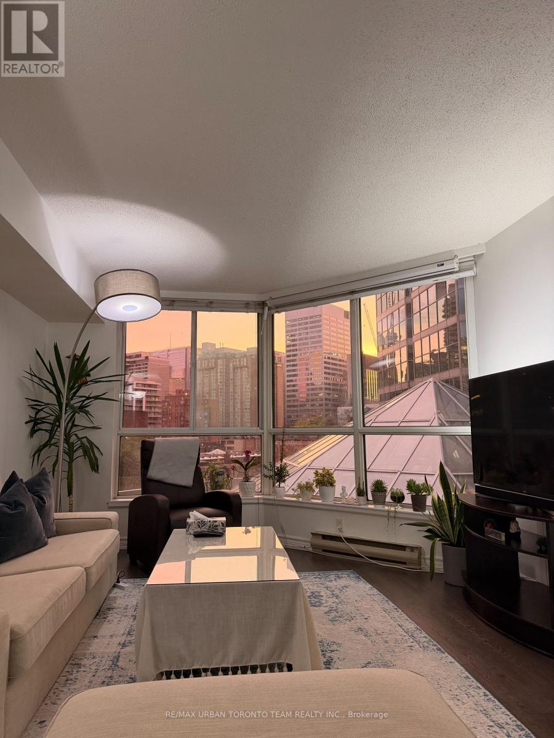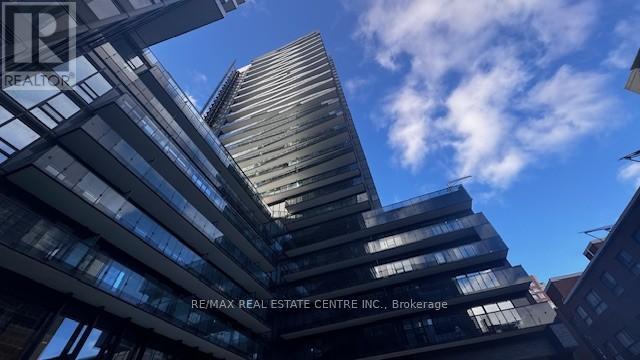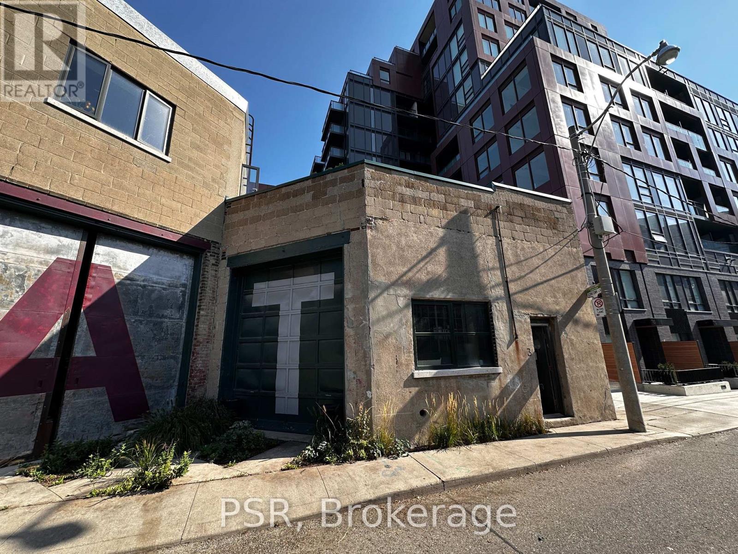Upper - 26 Whiting Avenue
Oshawa, Ontario
Welcome to this cozy 1-bedroom upper floor rental in the scenic Lakeview community of Oshawa. This charming home is situated on a large lot with lush greenery, providing a tranquil living environment. The spacious windows flood the interior with natural light and offer picturesque views. With ample parking available, convenience is at your doorstep. Enjoy easy access to Oshawa Lake Beach and Marina, perfect for weekend outings and relaxation. Additionally, public transportation and nearby picnic areas make this rental an ideal choice for both comfort and accessibility. (id:50886)
RE/MAX Hallmark First Group Realty Ltd.
11 - 1450 Kingston Road
Pickering, Ontario
An exciting opportunity is now available to acquire the business operations of Daal Roti, a well-established and highly respected Indian restaurant known for its authentic Bombay-style cuisine, fresh ingredients, and exceptional dining experience. Located in a prime leased location with excellent visibility and strong foot traffic, the restaurant enjoys a loyal customer base, strong brand recognition, and a solid reputation for quality and service. The sale includes the brand and goodwill, all kitchen equipment, furniture, and fixtures, trained staff, established operating procedures, and vendor relationships. This is a turnkey opportunity ideal for investors or entrepreneurs looking to continue the success of a popular restaurant or to launch their own concept in a fully equipped, high-traffic location. Please note, this is a sale of the business only real estate is not included. (id:50886)
Dream House Real Estate Inc.
2012 Queensbury Drive
Oshawa, Ontario
Ralph Lauren meets Taunton, Oshawa. This home is the epitome of classic style and luxury - timeless, understated elegance reflecting a lasting, traditional aesthetic. Sophistication mixed with carefully curated comfort defines the welcoming atmosphere of this exceptionally well-thought-out residence.In the original builder's larger four-bedroom offering, this first and only owner maintained the full four-bedroom layout, including a spacious primary suite with a casual sitting area, dressing area, walk-in closet, and four-piece bath. The additional bedrooms offer flexibility for family, guests, or a home office.The walk-out basement is unfinished, providing a blank canvas for your vision - whether it's a future in-law suite, recreation space, or workshop. Double-door walkout access brings in natural light and opens to landscaped gardens.Located in the heart of Oshawa's desirable Taunton community, this property is surrounded by interconnected parks, nature trails, excellent schools, shopping, and dining. A rare opportunity to own a home that blends timeless elegance with everyday practicality. (id:50886)
Zolo Realty
807 - 2245 Eglinton Avenue E
Toronto, Ontario
Perfectly situated in a prime location, this home combines comfort, convenience, and exceptional value. Enjoy peace of mind with utilities included in the condo fees, making budgeting simple and stress-free. Step out onto the large open balcony to unwind and enjoy the fresh air, or soak in the natural light that fills the warm, inviting living space - perfect for relaxed city living. Commuters will love the unbeatable access to transit: just steps to Kennedy Station (TTC), the upcoming Eglinton LRT, and Kennedy GO Station for easy travel across the city. Plus, shopping, dining, schools, and parks are all just moments away. Don't miss this incredible opportunity to own an affordable home in one of the city's most convenient and connected neighbourhoods! (id:50886)
Royal LePage Terrequity Realty
902 - 44 Falby Court
Ajax, Ontario
Rarely offered, bright, and spacious 2-bedroom (plus den) unit, freshly repainted and featuring quality laminate flooring throughout. Almost 1100 sq.ft of living space. Enjoy spectacular South Western views of Ajax, with sun-filled exposure creating gorgeous evening city lights. The large primary suite features a 3-piece ensuite bath and a walk-in closet, while the second bedroom is well-sized. This well-maintained unit includes a full 4-piece main bath and convenient en-suite laundry. The location is unbeatable: steps to Ajax Plaza, the Lakeridge Hospital, and minutes to Highway 401. Enjoy fantastic building amenities, including a pool, recreation room, exercise room, sauna, tennis court, and visitor parking. Available for immediate possession. (id:50886)
RE/MAX Rouge River Realty Ltd.
7404 Wellington Road 11
Drayton, Ontario
Escape to your private sanctuary on 6.2 acres of picturesque, forested land, perfect for those seeking a blend of luxury and nature. This stunning property offers 4 spacious bedrooms and 3 full bathrooms, providing comfort and elegance for the entire family. The luxurious primary suite includes a walk-out deck straight to a hot tub, walk in closet, and a spa-like ensuite bathroom, offering the ultimate relaxation experience. The heart of the home is the fully custom kitchen, designed with high-end finishes, modern appliances, and plenty of space for entertaining. Large windows flood the open-concept living and dining area with natural light, giving you stunning views of the natural surroundings. The walk-out basement offers endless possibilities. Enjoy cozy evenings by the fireplace in the beautiful living room, host friends in the billiards room, or stay active in your personal gym. Two additional bedrooms, Two bonus rooms and ample storage make this lower level a true extension of the home. Step outside to explore the beautifully forested property featuring trails ideal for walking or hiking. Relax by the peaceful natural pond or enjoy the two expansive decks, perfect for outdoor dining and gatherings. This property is a true haven for nature lovers, offering serene privacy without sacrificing modern conveniences. With a property like this, your dream lifestyle awaits! (id:50886)
Revel Realty Inc.
Unit #1 - 195 Carlton Street
Toronto, Ontario
ALL Utilities Included! Welcome Home To Your Cute & Cozy 2nd Floor Studio/Bachelor In The Heart Of Cabbagetown! Hardwood Flooring Throughout, Spacious Living Room With Pot Lights & Large Window For Plenty Of Sunlight. Steps To TTC, Metropolitan Toronto University, Restaurants, Banks, Bars, Cafes, And So Much More. This Is A Must See! (id:50886)
Exp Realty
502 - 35 Hayden Street
Toronto, Ontario
Live Where the City Comes Alive! Sleek 1-bedroom suite in the coveted Yonge & Bloor corridor - the ultimate downtown address. Floor-to-ceiling windows flood the open-concept living space with natural light, leading to a private balcony with city views. The kitchen is modern and streamlined, offering clean lines and smart storage. The bedroom is spacious with a full wall of windows and a large closet. Enjoy 5-star amenities including an indoor pool, gym, exercise rooms, guest suites, rooftop deck and more. Steps to Yorkville, top universities, world-class shopping, dining, and two subway lines right at your door. (id:50886)
Royal LePage Terrequity Realty
10 Silverdale Crescent
Toronto, Ontario
LUXURY TOWNHOUSE DEVELOPMENT ABUTTING THE DONALDA GOLF CLUB ***** DEVELOPMENT CONCEPT: 24 back-to-back townhouse units / 3-storeys / 38,000 GFA ***** SITE: 0.89 acre / corner of York Mills Rd and Silverdale Cres / 305 ft width / 102-160 ft depth (see survey for details) ***** ZONING: Major Street (Zoning By-Law 68-2024) / permitting townhouses of up to 4 storeys (13.0m) or apartment building of up to 6 storeys (19.0m) ***** PLANNING: Substantial planning work has been completed to enable the purchaser to proceed expeditiously with the entitlement process ***** PRIVACY & FOREST VISTAS: Surrounded by woodlot, providing privacy and ravine style vistas / TRCA and Urban Forestry buffers identified ***** LOCATION: Backing on to a golf club and surrounded by parks, bike trails, excellent schools, convenient shopping, and extensive parklands / proximity the DVP and Hwy 401. ***** HOLDING INCOME: two existing residential tenancies. ***** MORE DETAILS: Development package available upon request. (id:50886)
International Realty Firm
413 - 38 Elm Street
Toronto, Ontario
Short-Term Furnished Lease - All Inclusive at Minto PlazaWelcome to 38 Elm St, a beautifully maintained and fully furnished suite located in the heart of downtown Toronto. This immaculate unit features new hardwood flooring in the living and dining areas and offers approximately 729 sq. ft. of bright, functional living space.. All utilities are included, making this an effortless, turnkey short-term rental option. Parking available for purchase if needed.Perfectly situated just steps to the subway, Eaton Centre, restaurants, cafes, and world-class entertainment. Close proximity to major hospitals-including Toronto General, Mount Sinai, and SickKids-makes this an ideal location for medical professionals or visiting families. Surrounded by excellent schools, parks, and amenities, this address offers ultimate convenience and luxury in one of the city's most vibrant neighbourhoods. (id:50886)
RE/MAX Urban Toronto Team Realty Inc.
1010 - 127 Broadway Avenue
Toronto, Ontario
Welcome to LINE 5 condos by Reserve and Westdale Properties - a brand new, architecturally stunning building perfectly situated in the heart of Midtown Toronto at Yonge & Eglington. This spacious 1-bedroom, 1 bath suite offers an east-facing balcony with city views, filling the space with natural sunlight throughout the day. Featuring floor-to-ceiling windows, a modern open-concept layout, and a sleek kitchen, this is one of the largest 1-bedroom units available in both towers. The luxurious 5pc bathroom includes direct ensuite access from the bedroom for added convenience. Experience resort-style living with access to world class amenities including a fully equipped fitness centre, yoga and personal training rooms, indoor saltwater pool, sauna, outdoor pool, rooftop deck and garden, BBQ area and pet spa. Residents can also enjoy the juice bar, party room, meeting room and 24-Hour concierge. Perfectly located just steps from the Yonge-Eglington subway station, Line 5 connects you to everything Toronto has to offer- from top-rated schools and beautiful parks to boutique shops, trendy restaurants, and entertainment options. Enjoy modern city living at its finest in one of Midtown's most prestigious new developments. (id:50886)
RE/MAX Real Estate Centre Inc.
3a Gilead Place
Toronto, Ontario
Step into something truly exceptional - this is not your average rental space . Nestled in the heart of one of downtown Toronto's most dynamic areas, this unit resides in a historic building that has not only stood the test of time but has also stared in multiple film productions, giving it a cinematic edge you simply wont find elsewhere. The moment your client crosses the threshold , they will sense the character - high ceilings , exposed brick, oversized windows flooding the space with natural light , and architectural details that whisper stories of past creative uses and future possibilities. Think studio , showroom , gallery, creative office, event space - the floor plan flexes easily, and the zoning allows for multiple uses . Offered on a gross lease (everything included ) , the tenant can focus purely on the vision without getting boggled down in utilities and hidden cost. The owners are actively involved- they care. That level of stewardship is rare. The buildings charm and ownerships personal touch gives this opportunity true distinction. Location-wise : your in a vibrant downtown neighbourhood that offers both authenticity and access. Just around the corner you'll find major transit links, great dining and retail pockets that unmistakable creative downtown energy. Your client can walk or roll to the city's best while still operating in a space that feels bespoke and off-the-mainstream. Lease term is flexible , starting at a minimum of one year- we'll work with you to tailor the term to the right use and fit. Because the owners care about the community , they'll review the full tenant package to ensure the fit is solid. If your client is looking to elevate their brand , build space that reflects their identity, and stamp their presence in a location that has both story and structure - this is it. Dont use lease. Claim a space that resonates , that inspires (id:50886)
Psr

