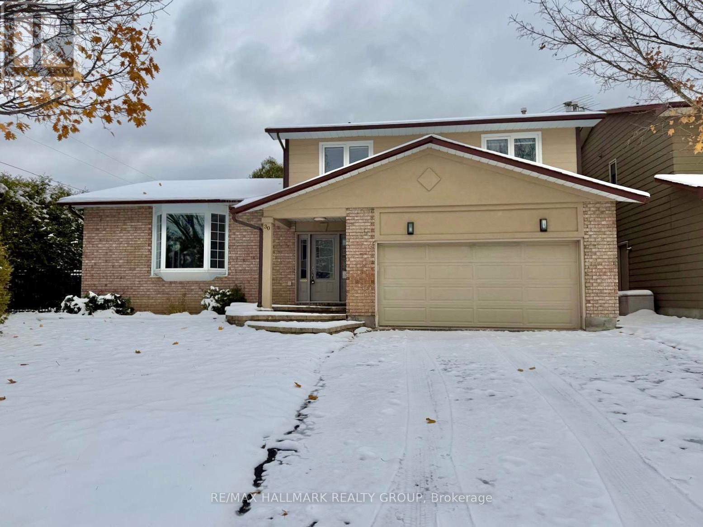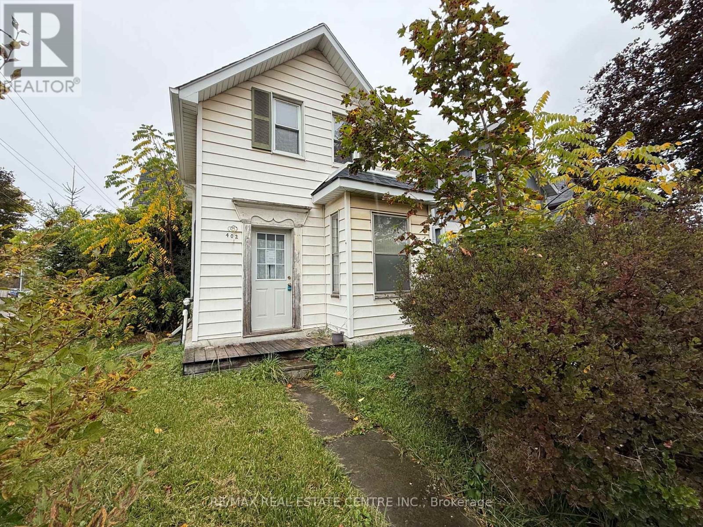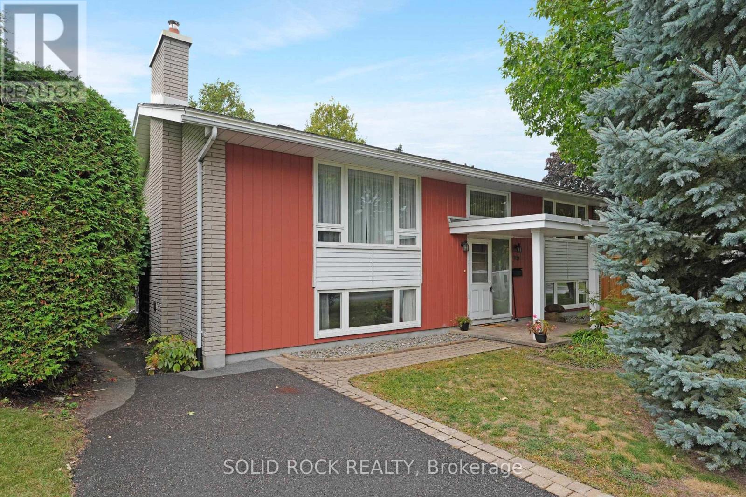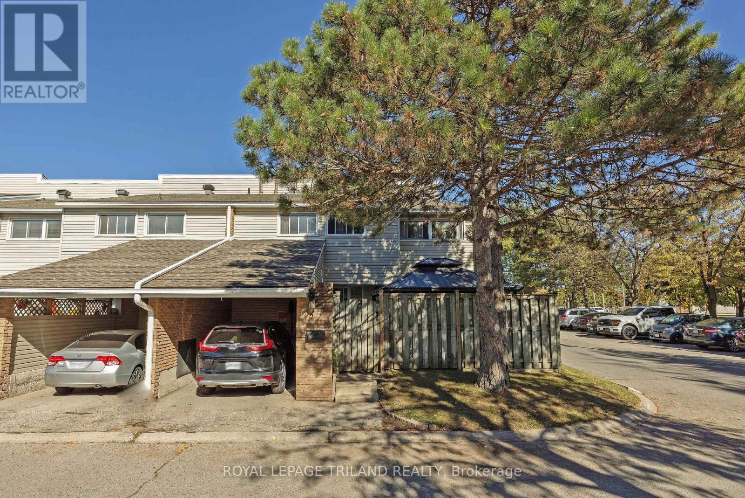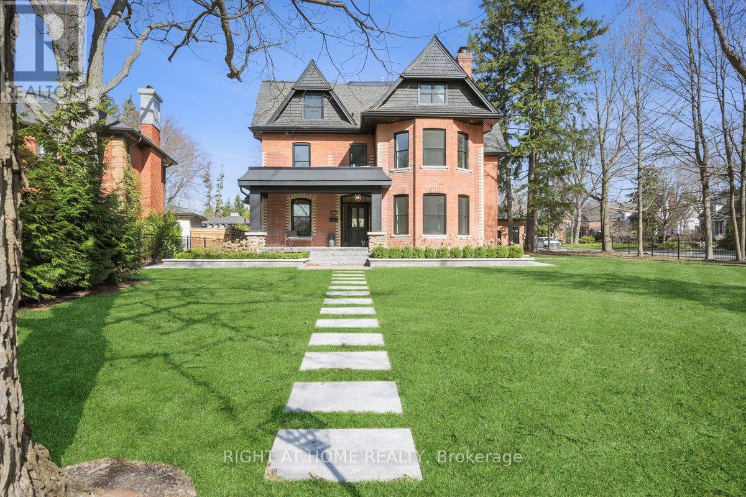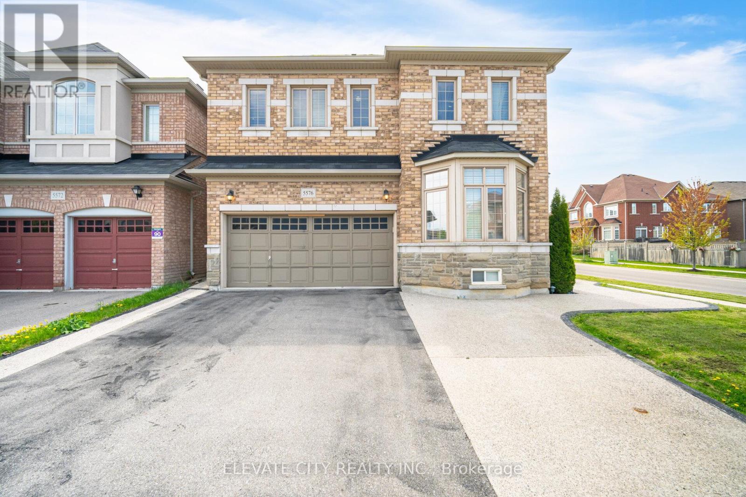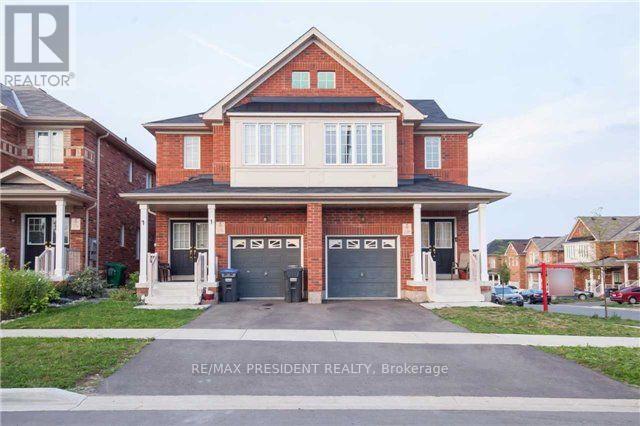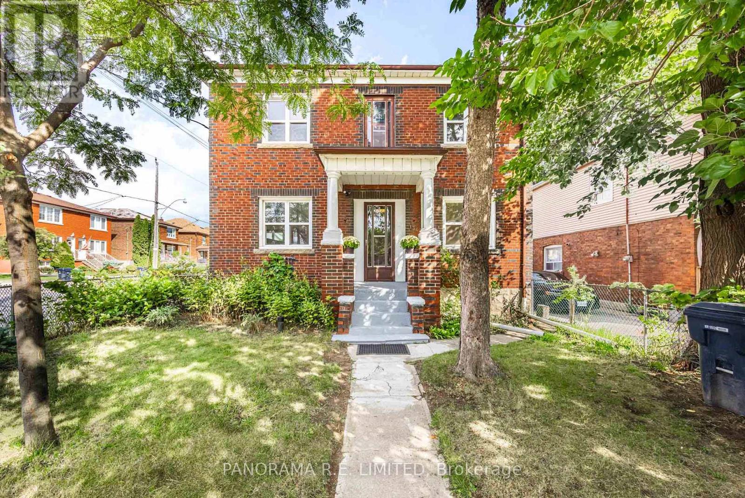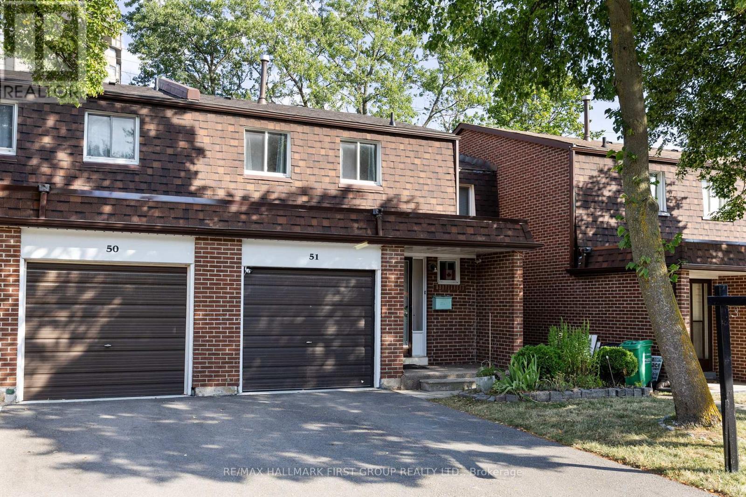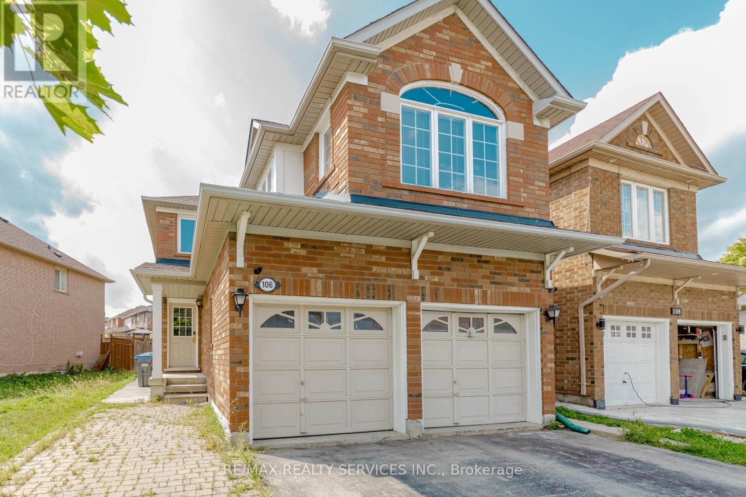30 Lillico Drive
Ottawa, Ontario
Nestled on a quiet family friend street, this beautifully upgraded 4+1 bedroom, 4 bathroom home offers three levels of living space with tasteful updates throughout. The exterior offers mature cedar hedges, sprawling lawns, rear patio deck for entertainment, decorative interlock hardscaping, and parking for 4 in the surfaced laneway plus double car garage. The foyer greets you with immediate access to closets, a convenient powder room, and the double car garage. The formal living and dining rooms are spacious, filled with natural light, and offer hardwood flooring and overhead pot lights. Updated kitchen boasts granite counters, tiled backsplash, abundance of cabinetry and drawers, centre island, includes the stainless steel appliances, and offers a secondary eating area. Off the kitchen, the open concept family room is sizeable and has custom built in shelves and cubbies anchoring the fireplace. A main-floor laundry/mudroom adds to the everyday convenience. Upstairs, the primary suite is a true retreat with both a walk-in and double closet plus a luxurious 3-piece ensuite complete with glass walk-in shower. Three additional bedrooms, all with premium hardwood flooring, are served by an updated 4-piece bathroom. The lower level is bright and airy with soaring ceilings and laminate floors. A large recreation room, games area with wet bar, additional den/home office, and a huge storage/utility room provide exceptional versatility. Located in Hunt Club in close proximity to parks, shopping, and transit! Some photos virtually staged. 24 hours irrevocable. (id:50886)
RE/MAX Hallmark Realty Group
402 Main Street
Shelburne, Ontario
***$30k PRICE DROP ON NOVEMBER 11th*** This Detached Two-Storey Home Offers A Fantastic Opportunity For Investors, Renovators, Or Anyone Looking To Create Their Dream Space. Featuring 3 Bedrooms And 2 Bathrooms, This Property Has Already Had Renovation Work Started- And Now Awaits Your Finishing Touches To Bring It To Life. The Main Floor Offers A Bright Open-Concept Layout With Pot Lights, Large Windows, And Good Ceiling Height. The Kitchen Provides A Solid Foundation With Classic Cabinetry And Ample Space For Modernization. Upstairs, You'll Find Three Bedrooms And A Full Bathroom With A Charming Clawfoot Tub. Situated On A Depp 148-Foot Lot With A Separate Detached Garage, This Home Offers Plenty Of Outdoor Potential, Perfect For A Garden, Patio, Or Future Expansion. Some Upgrades Have Already Begun, And The Price Reflects The Remaining Renovation Work, Offering Incredible Value Compare To Similar Move-In-Ready Homes In The Area. Don't Miss Your Chance To Roll Up Your Sleeves And Turn This Diamond In The Rough Into A Beautiful Finished Home, A True Value Opportunity With Great Upside! Seller Will Not Respond To Offers Before Oct 16th. (id:50886)
RE/MAX Real Estate Centre Inc.
1034 Riddell Avenue S
Ottawa, Ontario
PRICE CORRECTION...$749,900. Welcome to this special Hi-Ranch Bungalow in the highly desirable community of Braemar Park. The main floor (1216 sq. ft.)features a bright and spacious living room, formal dining area, kitchen, 2 bedrooms, full bath, also a 3-sided window extension used as an eat-in kitchen. The fully finished lower level (1014 sq. ft.) complete with its own separate entrance, offers 2 bedrooms, a bathroom, and a full kitchen - perfect for tenants, in-laws, or multi-generational living. This setup provides a fantastic income opportunity or mortgage helper, while still offering comfortable family living. The home sits on a generous lot with a private backyard and laneways on both sides for plenty of parking. It has a 200-amp electrical service and a new roof in 2021 It is move-in ready with great potential for personalization. Enjoy the convenience of a family-friendly neighbourhood with parks, top-rated schools, Carlingwood Shopping Centre, Walmart, and everyday amenities nearby, plus just minutes to downtown Ottawa. A rare opportunity to own a versatile property with both lifestyle and investment value in one of the city's most sought-after locations. The sq ft in the upper living area is 1216.34 and the sq ft in the lower living area is 1014.43 also there is hardwood under the carpeting (id:50886)
Solid Rock Realty
2 - 590 Millbank Drive
London South, Ontario
Discover stylish, low-maintenance living at 590 Millbank Unit 2 - a bright 3-bedroom, 3-bathroom corner townhouse with a finished basement and covered carport. This beautifully maintained home features sun-filled open-concept living, a modern kitchen, and spacious bedrooms - including a primary suite with ensuite bath. The finished basement offers bonus living space perfect for a family room, home gym, or office. Enjoy outdoor relaxation on your private patio and the peace of mind of a quiet, well-kept community. Conveniently located near parks, schools, shopping, and transit, this move-in-ready home combines comfort, style, and unbeatable value. (id:50886)
Royal LePage Triland Realty
1128 Overlea Crescent
Sarnia, Ontario
Welcome to 1128 Overlea Crescent, a beautifully renovated home that perfectly blends modern style with everyday comfort. Every detail has been thoughtfully updated, offering a fresh and inviting space ready for you to move right in. Step inside to discover an open-concept main floor featuring a stunning walnut kitchen with a large island, brand-new appliances, and plenty of storage. The bright living room includes a custom entertainment center with fireplace, ideal for relaxing or hosting family and friends. The home offers 2 spacious bedrooms on the main level and 2 additional bedrooms on the lower level, providing flexibility for family, guests, or a home office setup. The primary bedroom features new patio doors leading to a new large deck, perfect for morning coffee or evening relaxation. You'll find a beautifully updated4-piece main bath upstairs and a 3-piece bath on the lower level, both finished with modern touches. The lower level also includes a large recreation room with fireplace, and a large laundry room complete with a folding center and laundry tub-designed for convenience and organization. With new floors throughout, fresh neutral paint, and a new roof, this home offers peace of mind and a move-in-ready lifestyle. (id:50886)
Streetcity Realty Inc.
2187 Lakeshore Road
Burlington, Ontario
Completely renovated show home in the heart of Burlington. Set on a rare 86 x 150 ft lot, this iconic residence offers over 4500 sq. ft. of luxury living. A perfect blend of timeless design and modern elegance, featuring chevron hardwood, custom cabinetry, and designer finishes throughout. The main floor boasts a chef's kitchen with oversized waterfall island, built-in appliances, and servery, flowing seamlessly to the formal dining room, office, and family room with floor-to-ceiling windows and gas fireplace. Upstairs, three oversized bedrooms each offer private ensuites and built-ins. The third level impresses with a skylit lounge plus two additional bedrooms, both with ensuites. A rare opportunity to own a truly Luxury Certified home in one of Burlington's most coveted locations. (id:50886)
Right At Home Realty
5576 Ethan Drive
Mississauga, Ontario
A Beautifully Designed Corner Lot Home That Offers The Perfect Blend Of Luxury, Comfort, AndFunctionality. Situated In The Highly Sought-After Churchill Meadows Neighborhood OfMississauga, This Spacious 5-Bedroom, 4-Bathroom Home Is A True Gem. As You Step Inside,You'll Immediately Notice The Abundance Of Natural Light Streaming Through The Many Windows,Creating A Bright And Welcoming Atmosphere Throughout The Home. The Open-Concept Design MakesThis Home Perfect For Both Entertaining And Everyday Family Living. Each Of The FourGenerously Sized Bedrooms Is Equipped With Its Own Ensuite Or Semi-Ensuite Bathroom, ProvidingPrivacy And Convenience For Every Member Of The Family. The Homes Stunning Backyard Features AStamped Concrete Patio, Ideal For Outdoor Dining, Relaxation, Or Hosting Friends And Family.All 5 Appliances. (id:50886)
Elevate City Realty Inc.
23 Gulfbrook Circle
Brampton, Ontario
Beautiful & Well-Maintained Semi-Detached Corner House, The upper level is available for lease, 4 Bedrooms with 2 Full Bathroom & Living Room, Dining Room, Full Kitchen, Powder Room on main floor. Laundry on 2nd floor, Master bedroom with ensuite and walk-in closet, 3 additional generous bedrooms. 2 Car Parking with Garage, Prime Location, One Minutes To Hwy 410, School ,Plaza, Trinity Mall, Park And many more....! (id:50886)
RE/MAX President Realty
134 Rockwell Avenue
Toronto, Ontario
Fantastic whole home rental in the highly desired Weston-Pellam Park Neighbourhood! This large detached home offers an inviting Foyer with formal Living and Dining Rooms perfect for entertaining and family meals. You'll also find a multi-purpose Den that is an actual separate room that can be used as an office or TV Room. The newly renovated Kitchen features bright white cabinetry and new stainless steel appliances. Upstairs you'll find four spacious bedrooms along with a full Bathroom. The full basement features above grade windows, an ensuite laundry, 2-Piece Bathroom, and is great for storage. The backyard will soon feature a parking pad and direct access to the home. Ideally situated close to public transit, great schools, shopping, and much more. There's a lot to love! A great whole home rental for a great tenant! (id:50886)
Panorama R.e. Limited
51 - 3025 Cedarglen Gate
Mississauga, Ontario
Welcome to this beautifully maintained 3-bedroom, 2-bath condo townhome nestled in the desirable Dundas & Cedarglen Gate area of Mississauga. This bright, open-concept home offers a perfect blend of comfort, space, and modern design. The main floor features a spacious living and dining area with a seamless walk-out to a private backyard, ideal for relaxing or entertaining. A family-sized kitchen boasts stainless steel appliances, a stylish backsplash, and a double sink for added convenience. Upstairs, youll find three generously sized bedrooms with large windows and ample closet space. The two well-appointed bathrooms offer both function and style for busy households. The fully renovated basement includes a large recreation room that can be used as a home office, media room, or play area. This home has been meticulously cared for and is move-in ready. Enjoy the convenience of nearby transit, top-rated schools, shopping, restaurants, and parks just steps away. The neighborhood is quiet, family-friendly, and well-connected to major highways. With low-maintenance living and a functional layout, this property is perfect for families, first-time buyers, or investors. Dont miss this opportunity to own a stunning home in one of Mississaugas most sought-after communities. (id:50886)
RE/MAX Hallmark First Group Realty Ltd.
7020 Black Walnut Trail
Mississauga, Ontario
This is an exquisite newly renovated fully furnished modern home with 5 bedrooms and 2.5 bathrooms. Located close to the Pearson Airport & Hwy 401, and 407 to Toronto, it is designed with comfort and functionality in mind. It has a fully equipped kitchen, living room with 65' Smart TV, and high-speed internet, to meet the needs of any guest! Located in a family-friendly neighborhood of Lisgar surrounded by multiple parks and just a 2-minute walk from great restaurants, cafes, shops, and grocery stores. The spacious main floor offers a welcoming and cozy living area that is equipped with a stylish sofa and smart 4K TV where you can relax and unwind! Cook homemade meals in our fully equipped kitchen. Enjoy your cup of coffee or play the instruments in nature with walkout access to a private outdoor backyard. Upstairs, you'll find 4 bedrooms with pillow foam mattresses. The master bedroom has a king-sized bed, an en-suite bathroom, and a walk-out closet, and bedroom 3 has a double bed with a drawer. Dryer, Stove, Microwave, Fridge, Bed, Mattress, Table, Chair, Sofa, Window Coverings, Central A/C, Huge Backyard for Outdoor activities. Available for immediate lease or short-term lease. No check for short term lease. (id:50886)
Real City Realty Inc.
106 Narrow Valley Crescent
Brampton, Ontario
Welcome to this Beautifully upgraded Mattamy-built 4-bedroom detached home with a fully finished basement, located in the desirable Springdale neighborhood. This thoughtfully upgraded residence offers a perfect blend of elegance, comfort, and functionality. The upgraded kitchen features rich Cherrywood cabinets, granite countertops, a built-in microwave and oven, stainless steel appliances, and a gas stove ideal for both everyday living and entertaining. The main floor boasts a spacious family room with gleaming hardwood floors and a cozy gas fireplace. Primary bedroom offers a walk-in closet and a 4-piece ensuite with standing shower and Jacuzzi tub. Basement is professionally finished with a private side entrance, 3 additional bedrooms, 2 bathrooms, and a second kitchen ideal for extended family living or rental potential. Additional features include: Direct access from home to garage, 4-car parking on driveway, Central air conditioning, Garage door opener with remote, Close to schools, parks, shopping, and public transit (id:50886)
RE/MAX Realty Services Inc.

