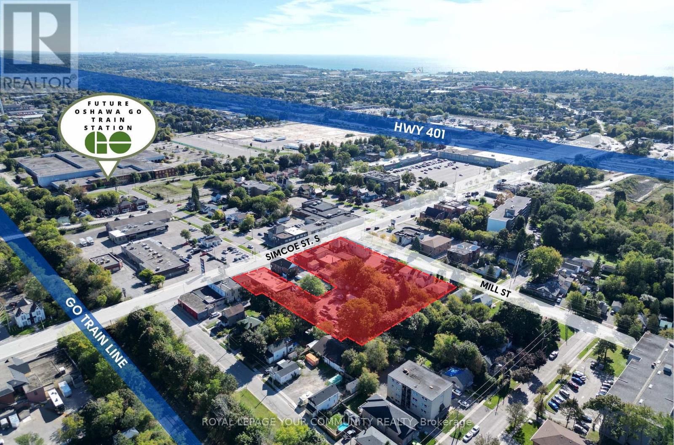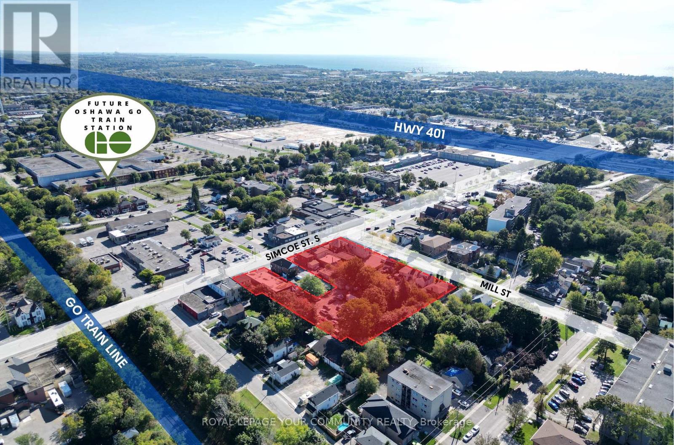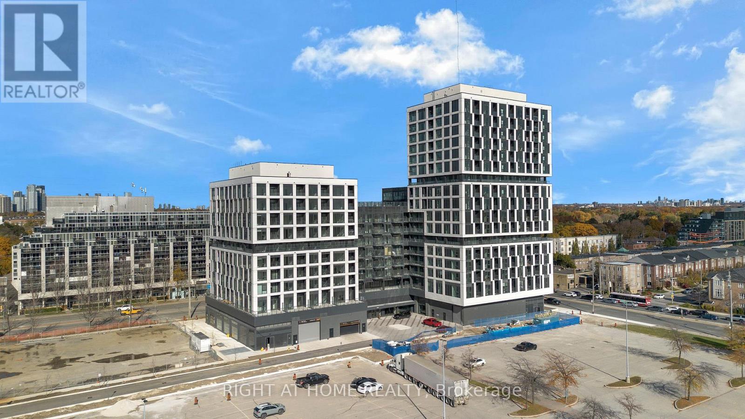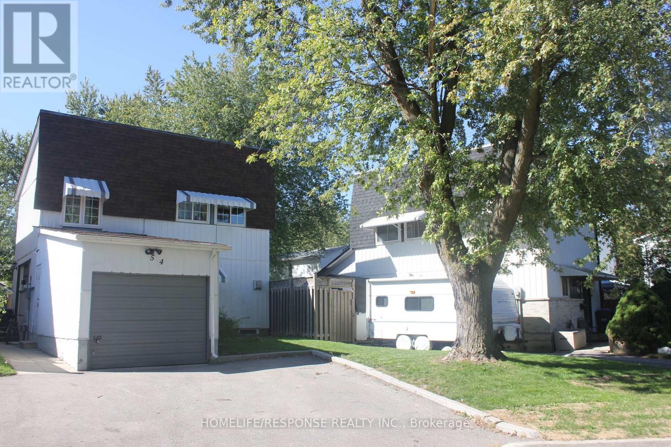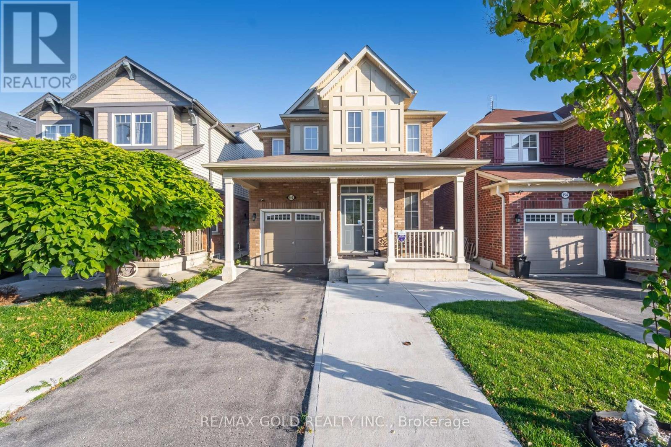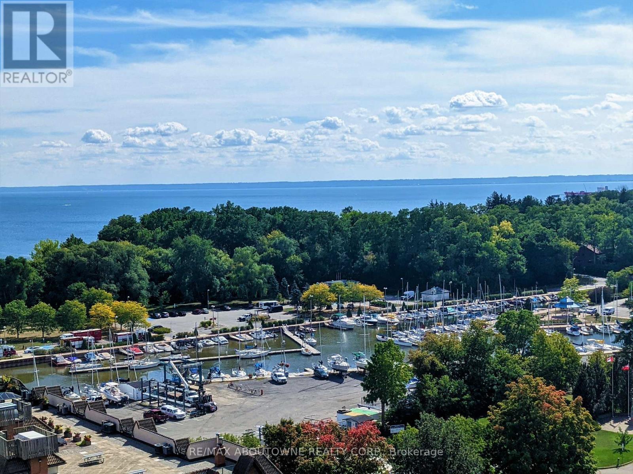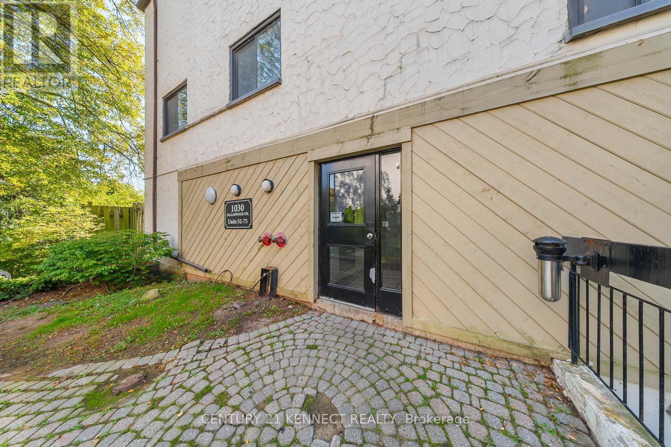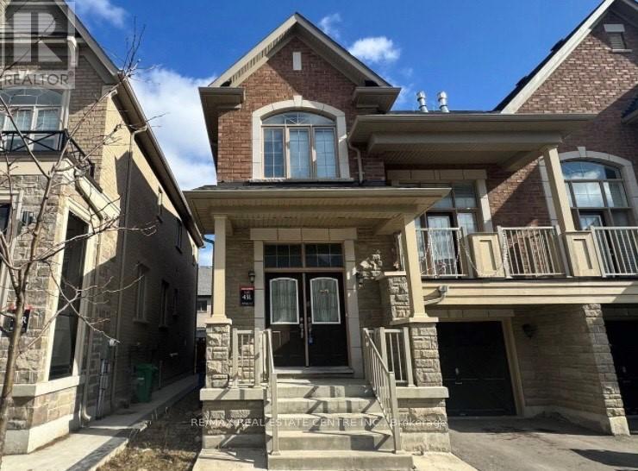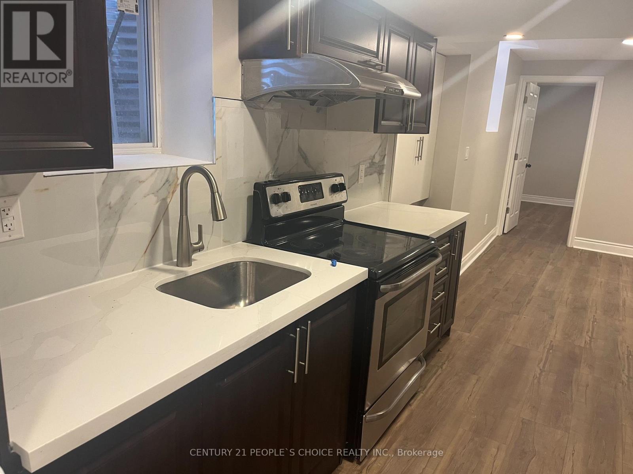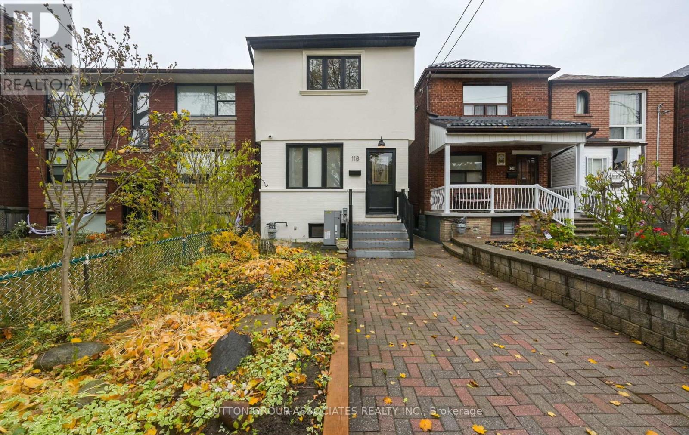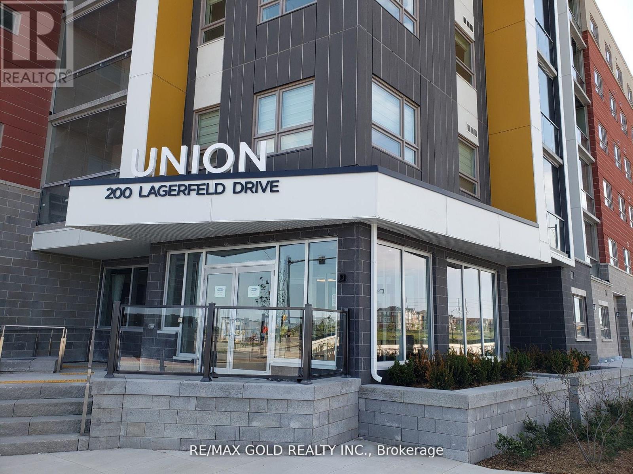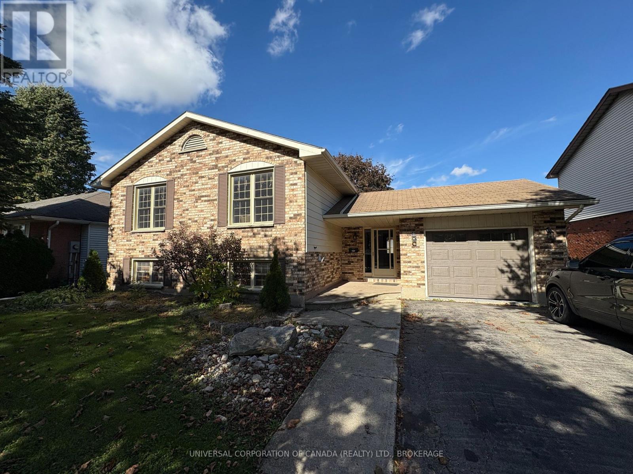20 Mill Street
Oshawa, Ontario
Rare Opportunity To Acquire A Multi Tower Mixed-Use Re-Development Assembly at Simcoe St. & Mill St. with up to approx. 1,000,000 SF GFA of density with up to 2.11 acres available. This is a combined development assembly opportunity with 434 Simcoe St. S - 458 Simcoe St. S & 14-24 Mill Street, Oshawa, ON. This site is directly across the street from the Future Central Oshawa GO Train Station. This assembly also falls within Oshawa's Integrated Major Transit Station Area Study. Situated along Durham Region's main transit lines with easy access to Highway 401, Lakeview Beach Park, Downtown Oshawa, Oshawa Centre, and the Tribute Communities Centre, the location offers unmatched connectivity. It also provides easy transit access to major educational institutions including Ontario Tech University, Durham College, and Trent University. The existing assembly encompasses a mix of residential and commercial properties with holding income. Full information package available. (id:50886)
Royal LePage Your Community Realty
24 Mill Street
Oshawa, Ontario
Rare Opportunity To Acquire A Multi Tower Mixed-Use Re-Development Assembly at Simcoe St. & Mill St. with up to approx. 1,000,000 SF GFA of density with up to 2.11 acres available. This is a combined development assembly opportunity with 434 Simcoe St. S - 458 Simcoe St. S & 14-24 Mill Street, Oshawa, ON. This site is directly across the street from the Future Central Oshawa GO Train Station. This assembly also falls within Oshawa's Integrated Major Transit Station Area Study. Situated along Durham Region's main transit lines with easy access to Highway 401, Lakeview Beach Park, Downtown Oshawa, Oshawa Centre, and the Tribute Communities Centre, the location offers unmatched connectivity. It also provides easy transit access to major educational institutions including Ontario Tech University, Durham College, and Trent University. The existing assembly encompasses a mix of residential and commercial properties with holding income. Full information package available. (id:50886)
Royal LePage Your Community Realty
310 - 1007 The Queensway
Toronto, Ontario
Welcome to Verge Condos by RioCan Living, located in the heart of South Etobicoke's vibrant community! This bright 2 bed + 2 bathroom suite offers 657 sq. ft interior + 42sqft balcony.A modern kitchen and bright living area. Enjoy unparalleled convenience with TTC access, major highways, shops, restaurants, and shopping centres just steps away. Amenities include a 24-hour concierge, state-of-the-art fitness centre, golf simulator, co-working lounge, stylish party room, and an outdoor terrace with BBQ areas, perfect for relaxing or entertaining. Parking and locker included-everything you need for modern urban living in one exceptional package! (id:50886)
Right At Home Realty
Lower - 54 Gladstone Square
Brampton, Ontario
Be The First!!! 100% Legal & Completely Separate One Bedroom Basement Apartment For Lease. Professionally Built, Brand New & Never Lived In. Meticulously Clean With Beautiful 3 Pc Bathroom, Fully Functional Kitchen, Large Bedroom, Ensuite Laundry. Pot Lighting & Carpet-Free Throughout. The Large Windows In The Basement Allow For Ample Natural Light. The Unit Includes 1 Parking Spot & Is Perfectly Located On A Quiet Street With Quick Access To The 427, Public Transit, Schools & Shopping! Ideal For A Single Professional Or Couple Seeking Comfort & Convenience. Vacant And Move-In Ready. Tenants To Pay 30% Of Utilities. Landlord Is A Contractor And Is Willing To Make Minor Improvements To The Unit Prior To Tenant Move-In Date To Satisfy Tenant. Wonderful Landlord!!! (id:50886)
Homelife/response Realty Inc.
152 Vanhorne Close
Brampton, Ontario
Featuring A Fully Finished Legal Basement With Separate Entrance Registered As Second Dwelling. Come And Check Out This Very Well Maintained Fully Detached Luxurious Home. The Main Floor Boasts An Open Concept Layout With Spacious Family Room Living Room. 9' Ceilings On The Main Floor. Hardwood Floor Throughout The Main & Second Floor. Upgraded Kitchen Is Equipped With S/S Appliances & Quartz Countertop. Second Floor Offers 3 Good Size Bedrooms. Master Bedroom Comes With Ensuite Bath & Walk-in Closet. Finished Legal Basement Offers 1 Bedroom, Kitchen & Full Washroom. Separate Laundry In The Basement. Located In A Family-Friendly Community, This Home Offers Comfort, Style & Smart Investment Potential. Don't Miss Your Chance To Own This Incredible Property! (id:50886)
RE/MAX Gold Realty Inc.
A1210 - 125 Bronte Road
Oakville, Ontario
**BONUS 1 MONTH FREE** PET FRIENDLY Building. Spacious South Facing Unit with Lake Views! The Village at Bronte is a unique Luxury Rental community nestled in Oakville's most Vibrant and sought after neighbourhood - Bronte Harbour! The ANCHOR Suite is 1040 SqFt of Luxury! Bright, Modern & Sleek in Design. Open-Concept Kitchen with contemporary Cabinets & Gorgeous Counters, Plus Full Size Stainless Steel Appliances, Gorgeous Wide Plank Flooring throughout and Convenient In-suite Laundry,. Enjoy the Beauty of the Lakefront, Walking Trails, Parks, the Marina at Your Doorstep! All without compromising the conveniences of City Living. Walk to Farm Boy Grocery Store, Pharmacy, Restaurants, Shopping, Bank, and other great spots in Bronte! Wonderful Amenities - Pool and Sauna, Resident Lounge, Dining & Social Rooms, Roof Top Patio & Lounge, Fitness Rooms, Dog Spa, Car Cleaning Stall, Car Charging Stations, 24/7 Concierge & Security. Note: Parking Available to Rent extra.*PETS Welcome* (id:50886)
RE/MAX Aboutowne Realty Corp.
71 - 1030 Falgarwood Drive
Oakville, Ontario
Spacious 4 Bedroom Townhome for lease in Oakvilles sought after Falgarwood community. Welcome to this beautifully designed and impeccably maintained stacked townhome in the heart of Falgarwood, Oakville. Featuring 4 spacious bedrooms and 2 bathrooms, this rare offering combines comfort, style, and convenience in one of Oakville's most desirable neighborhoods. Step inside to find a thoughtfully laid-out home with a large open-concept main floor, perfect for both relaxing and entertaining. The modern kitchen boasts a large breakfast bar, quartz countertops, stainless steel appliances, and fresh paint throughout. Upstairs, you'll find convenient second-floor laundry and well-sized bedrooms filled with natural light. Enjoy the outdoors on your private oversized terrace, ideal for morning coffee or evening relaxation. This family-friendly neighborhood is surrounded by top-rated schools, lush parks, scenic trails, and a welcoming community vibe. Everything you need is just minutes away Oakville GO, Sheridan College, highways, shopping at Oakville Place, restaurants, bus stops, and even a community outdoor pool and recreation centre. Tucked away in the highly coveted Falgarwood community, this home offers not only space and comfort but also a lifestyle of ease and convenience. (id:50886)
Century 21 Kennect Realty
Basement - 7 Faders Drive
Brampton, Ontario
1 Bed Basement, Plus Living, Very Well maintained, House is Located close to Parks, Public Transit, Grocery, Shopping Centre, Recreation Centre, No Pets or No Smoking, Tenant Pays 30% Utilities, Great Place to Rent in Prime Location, One Parking included, Upper Floor Being Rented Separately to Another Cooperative Tenant (id:50886)
RE/MAX Real Estate Centre Inc.
Bsmt - 973 Francine Crescent
Mississauga, Ontario
Brand New 2 Bed Room Legal Basement Apartment In Heartland Mississauga. Spacious In Kitchen With Laminate Throughout With Extra Pantry for more storage. Separate Laundry. Separate Private Entrance through garage, One Full Washroom, Spacious Living, Dining & Kitchen. Walking Distance To All Amenities, Groceries, Shopping, And Public Transit. Top Rated Schools, Safe Neighborhood. Very Close To Highways (401 &403). Tenants Are Responsible For 30% Of All Utilities (Water, Heat And Hydro). 1 Parking Spot on driveway. (id:50886)
Century 21 People's Choice Realty Inc.
2nd Floor - 118 Nairn Avenue
Toronto, Ontario
Welcome to your new home in Toronto's vibrant Corso Italia neighbourhood!This bright and spacious 2-bedroom, 1-bathroom apartment has been newly updated, while preserving some of its original charming character. The floor plan allows you to furnish and configure the space to suit your lifestyle. Enjoy an abundance of natural light streaming throughout the unit and a large eat-in kitchen-perfect for cooking, dining, and entertaining.Perfectly positioned mere steps from major transit routes, you'll enjoy effortless access to downtown, local parks, community centres, acclaimed restaurants and cozy cafés. All utilities (heat, hydro, A/C, internet) are included and the building's maintenance-free environment means you can focus on living-no extra fees, no extra chores. Experience stylish city living at its finest. (id:50886)
Sutton Group-Associates Realty Inc.
414 - 200 Lagerfield Drive E
Brampton, Ontario
Fully Furnished 2 Bedroom + Den Conveniently Located Steps Away From Mount Pleasant GO Station. Master Bedroom Comes With 4 Pcs Ensuite Bathroom Plus Common Bathroom. Open Concept Kitchen & Dining Room, Large Balcony, Good Sized Bedrooms. Close to Fortinos, Walmart, Many Shops And Restaurants. (id:50886)
RE/MAX Gold Realty Inc.
15 Treadwell Street E
Aylmer, Ontario
Vacant! Lovely 3 + 1 bedroom raised ranch in a desirable Aylmer location.Plenty of room to add more bedrooms in the lower level.Open concept main floor livingroom,dining and kitchen provide lots of space for gathering together. Master bedroom has 3pc ensuite,lower level has large family room and games room, as well as a full roughed in bathroom. Attached single car garage with fenced rear yard.An ideal design for a secondary unit. ** This is a linked property.** (id:50886)
Universal Corporation Of Canada (Realty) Ltd.

