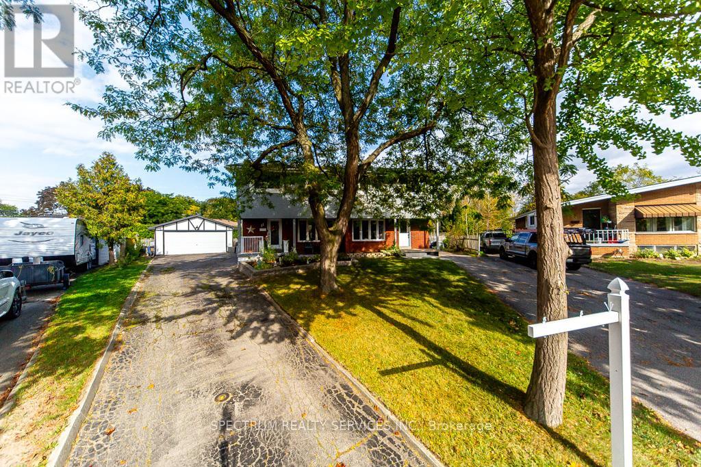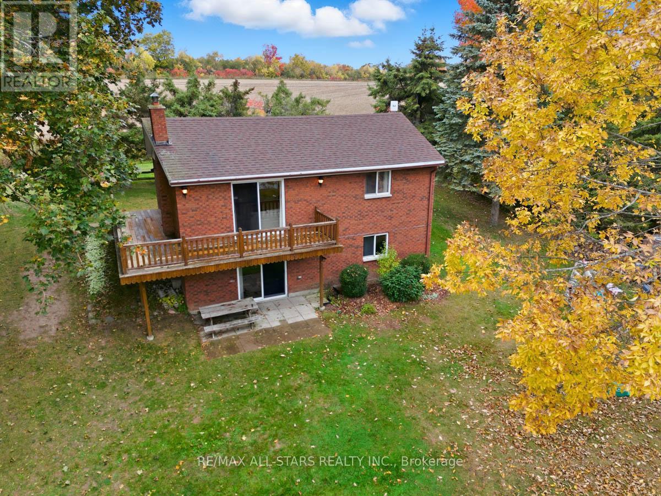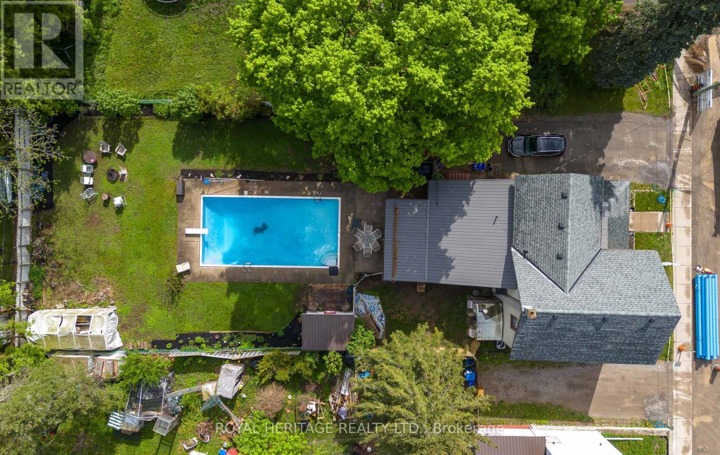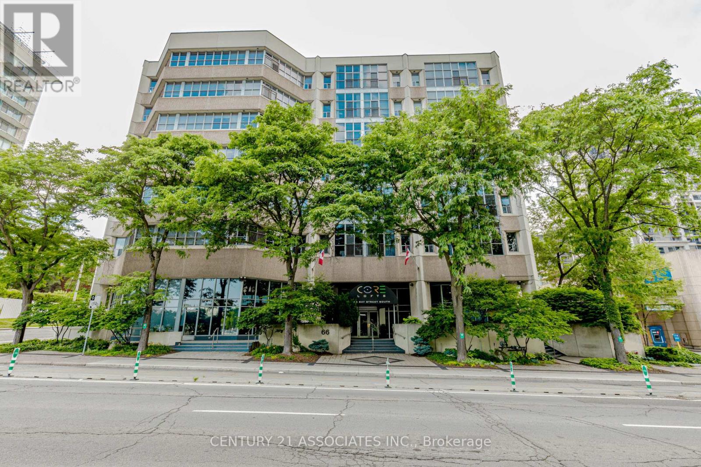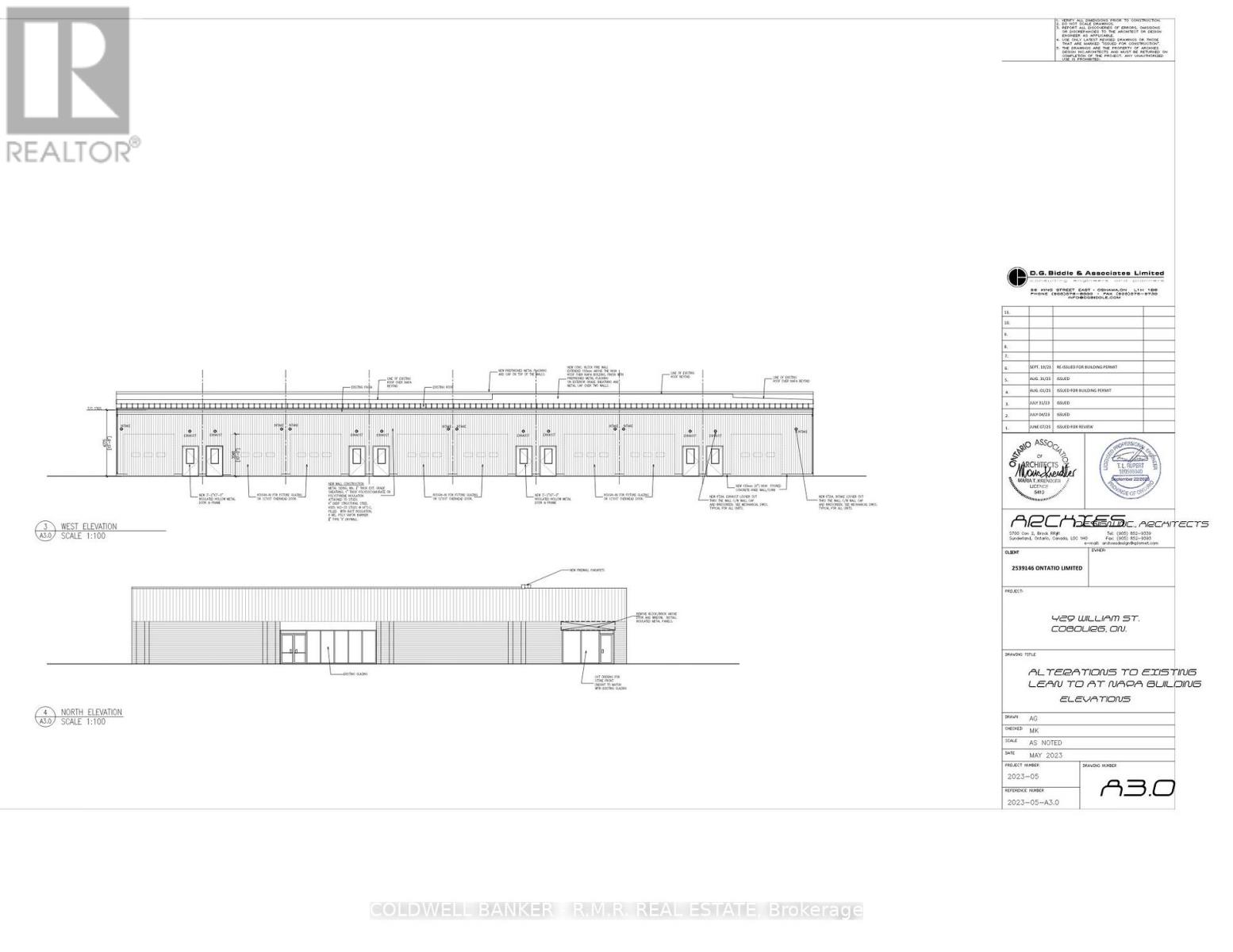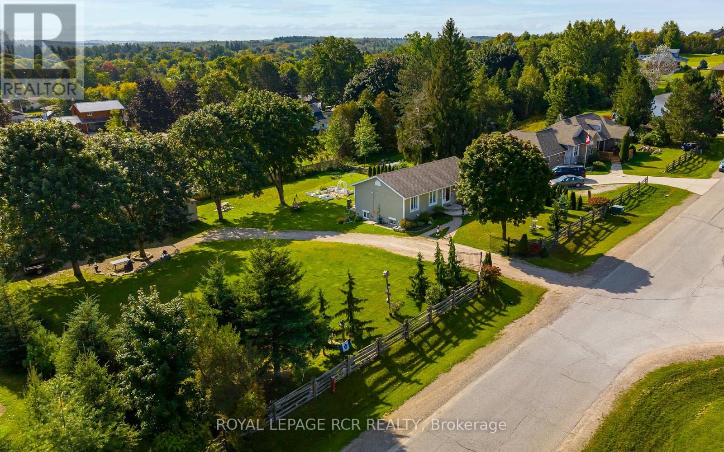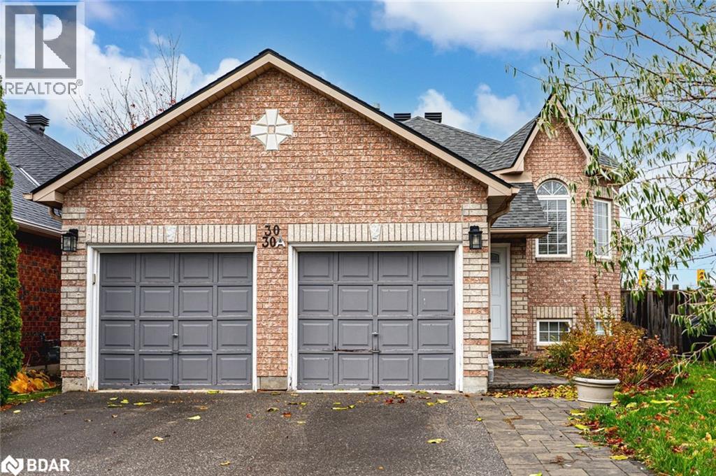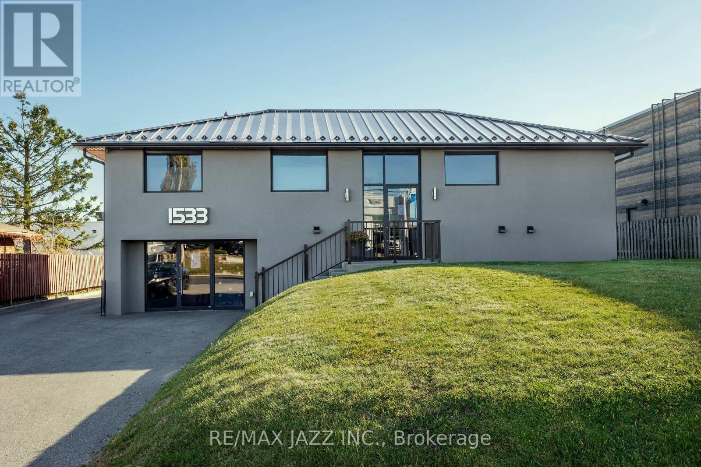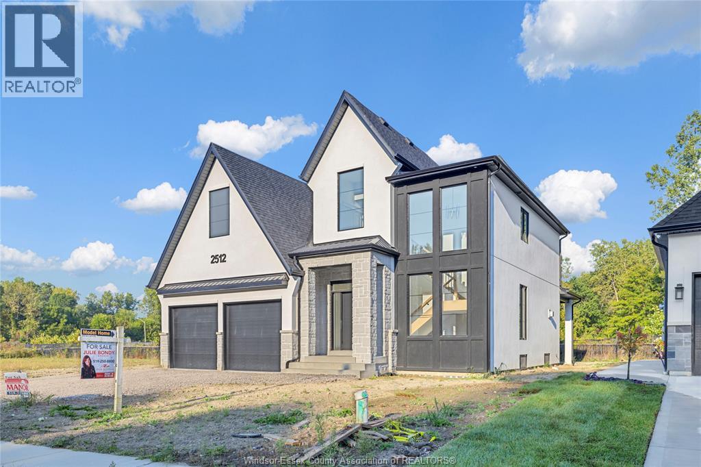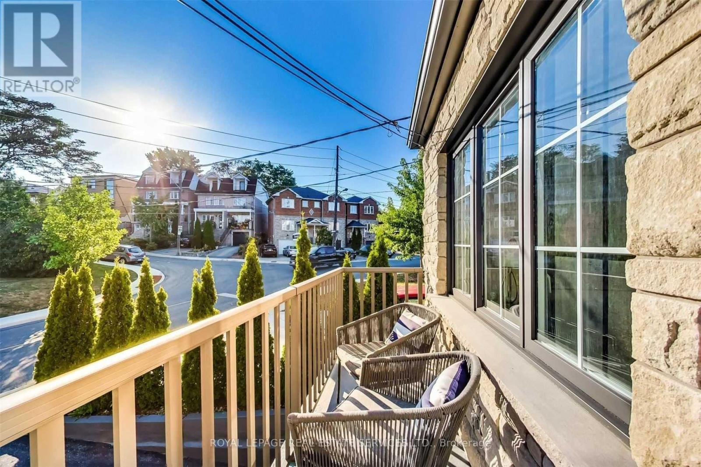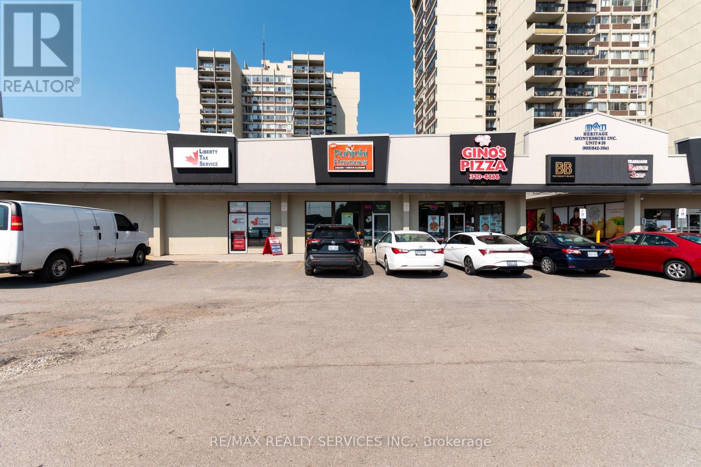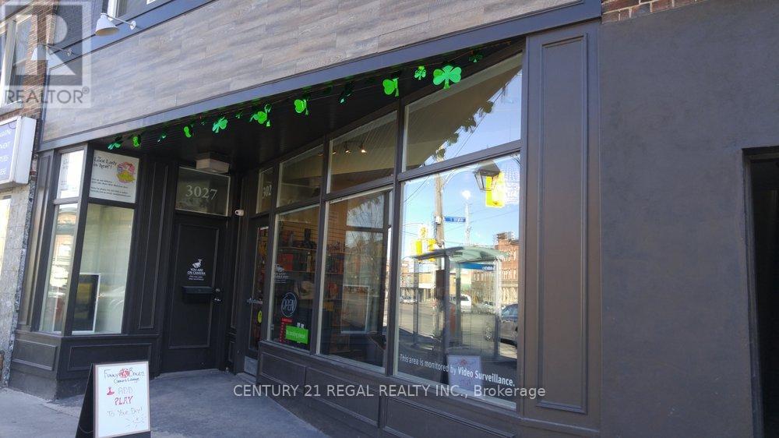11 Carrington Court
Hamilton, Ontario
Welcome to 11 Carrington Court - a beautifully updated semi-detached home located on a quiet cul-de-sac in a desirable Hamilton neighbourhood. Over the past six years, this home has been extensively renovated, featuring a new gas furnace, tankless on-demand water heater, A/C unit, updated electrical, plumbing, and gas lines throughout. The kitchen and main bathroom have been completely redone, and the fully finished basement includes new insulation, plumbing, a modern 3-piece bathroom, and new basement windows. Additional improvements include R-60 attic insulation, new front and sliding doors, plugs and switches, and a roof replaced in 2018.This home also offers a 2-car garage with overhead storage and a 30-amp AC Electric Car Charger, a 5-car driveway, and a spacious pie-shaped lot with a large backyard. Enjoy the newly landscaped front porch and the peaceful setting of this family-friendly court. Conveniently located close to schools, shopping, Mohawk College, McMaster University, two hospitals, a children's hospital, and major highways. Move-in ready and meticulously maintained - this home truly has it all! (id:50886)
Spectrum Realty Services Inc.
94 Plum Point Lane
Kawartha Lakes, Ontario
Circa 1966 all brick bungalow located on the north shore of Lake Scugog giving boat access to the Trent-Severn waterway; 100 feet clean and hard bottom waterfront; 3+2 bedrooms, 2 full baths; living room with sliding doors to deck overlooking yard and water front; spacious dining room ; lots of space for fun family living and entertaining; Finished walk out basement with family room with fireplace (as is) and 2 bedrooms - providing more living space; 20' x 20' dry boat house to store water toys and more. Ideal location to take advantage of lakeside living- snowmobiling, ice fishing and skating in the winter or swimming, boating and jet skiing in the warmer months. Waterfront is swimmable. Located on a private lane; property owners responsible for summer - winter maintenance (id:50886)
RE/MAX All-Stars Realty Inc.
11 George Street E
Havelock-Belmont-Methuen, Ontario
Don't miss out on your opportunity to own this extremely spacious 4 bedroom 1.5 bath home. Not one, but two Large living rooms. A beautiful formal dining room with original hardwood floors (all wood flooring stained 2025). Enjoy your three season sunroom with its panoramic views of the oversized yard and refreshing inground pool for the whole family to enjoy. This beautiful home is Located within a short walk to Tim Hortons, grocery, restaurants and hardware stores. Parking for several vehicles make this gem a must see. Fridge, Stove, Dishwasher, Washing Machine, Central Air and Roof with both Shingles and Metal (2021), This home has the space for your family and the in-laws or the teenagers separate space. The front sitting room offers additional space or make it an office with a view. Only 35 mins to Peterborough. 15 minutes to .Campbellford. Nothing to do but move in. Brand new road and sidewalks. (id:50886)
Royal Heritage Realty Ltd.
107 - 66 Bay Street S
Hamilton, Ontario
Large 950+ sqft Unit!!! Unleash your urban style at Core Lofts, Designed as a "New York Loft," this impressive 950+ sqft suite dazzles with soaring double-heightceilings. The open-concept main level offers a spacious foyer, convenient powder room with laundry, and a large walk-in closet, flowing into amodern kitchen with breakfast bar and bright living/dining area, all with sleek laminate flooring. Upstairs, the private primary bedroom featuresan ensuite and walk-in closet, overlooking the main living space. Includes 1 underground parking & 1 locker. Building amenities include a gym,party room, and a fantastic rooftop patio with BBQ. Prime downtown Hamilton location, just steps to City Hall, offices, schools, and the livelyentertainment district. Hydro Not Included. Explore more at www.corelofts.ca/amenities. May also be leased furnished (for $2150). Available for 12 month lease (or a short-term lease) (id:50886)
Century 21 Associates Inc.
3 - 429 William Street
Cobourg, Ontario
Prime Commercial Space in Cobourg! 4,000 ft, with Flexible Uses, High Ceilings, and a High-Visibility Location. This spacious 25' x 160' unit offers 14-foot ceilings and multiple 12' x 10' overhead doors, making it a versatile option for a wide range of businesses. Highlights include: Convenient Parking: Large paved lot for customers and staff --- Great Exposure: Located on Cobourg's main street with steady traffic from Hwy 401 --- Upgrades Coming: New glass entry and refreshed faade to boost curb appeal and accessibility --- Open Layout: Ready to be customized to fit your operational needs. With excellent visibility and easy access, this property provides a solid foundation for your business to grow. (id:50886)
Coldwell Banker - R.m.r. Real Estate
16 Barbour Drive
Erin, Ontario
Welcome to Beautiful 16 Barbour Drive in Hillsburgh!!! Situated on a Double Lot of almost 3/4 of an Acre and on a very desirable Street, this updated Home is in Pristine Condition and features a Massive Family Room on the Lower Level with Huge Windows and Walk Out to the Back Yard Patio. There is extensive Landscaping with a Custom Made Pergola and Stone Terrace and lovely Perennial Gardens and mature trees! There is also a Spa Like New 4 piece Bathroom. The 1900sqft Driveshed features a Workshop w/hydro and Separate Pony Panel and Extra High Clearance Ceilings with enough space for all your Toys and Vehicles! The Entire Property is Fully Fenced with an Elegant Double Wrought Iron Front Gate at The Entrance. This Home is extremely Economical to Heat and Cool. Septic was pumped and Inspected Sept/2024. Gas approx. $1200/yr; Hydro $180/mnth which includes Electric Vehicle Charging. HWT $44.58 a Month. (id:50886)
Royal LePage Rcr Realty
30 Hewitt Place
Barrie, Ontario
THE KIND OF PROPERTY THAT OPENS DOORS IN MORE WAYS THAN ONE: LEGAL DUPLEX WITH TWO PRIVATE & WELL-CARED-FOR LIVING SPACES! Live in one, rent the other, or keep it all to yourself. This legal duplex built in 2003 located at 30 Hewitt Place is ideal for investors, multi-generational families, or first-time buyers looking to have tenants help with the mortgage, offering flexibility and long-term investment appeal in Barrie’s east-end neighbourhood. Set at the end of a quiet cul-de-sac, it features an all-brick exterior, an interlock walkway, and a covered front porch that add to its welcoming curb appeal. The 47 x 117 ft lot includes a fully fenced backyard, a deck for outdoor relaxation, and parking for six, including an attached two-car garage. The main level feels bright and open with neutral tones, easy-care flooring, and thoughtful finishes that show pride of ownership. The primary bedroom offers a walkout to the back deck, a walk-in closet, and a private ensuite with a corner soaker tub and stand-up shower. The lower-level apartment is finished with the same attention to detail, complete with its own entrance, an updated kitchen with timeless cabinetry, stainless steel appliances, and a breakfast bar with seating for four, along with a generous living area, two sun-filled bedrooms, and a modern full bathroom. Each unit has its own laundry, keeping everyday routines separate and simple. Located close to Georgian College, Royal Victoria Regional Health Centre, parks, schools, public transit, Highway 400, and daily essentials. Don’t miss your chance to own a property that truly works for you, offering exceptional flexibility and strong income potential in one of Barrie’s most convenient locations. (id:50886)
RE/MAX Hallmark Peggy Hill Group Realty Brokerage
1533 Dundas Street E
Whitby, Ontario
Ready to move your medical business to your own medical building? 1533 Dundas St E in Whitby is the location you want to be. This building was completely renovated for medical uses in 2019, with modern design and excellent flow. Approximately 1550 sqft per floor. Lots of onsite parking for clients and staff. There is another medical tenant to assume on lower level providing some additional income. Why rent when you can own your own space. Location is perfect on busy 4 lanes for Dundas Street E (Highway 2) just west of Thickson Road and five minutes north of Highway 401. Do not delay in booking a showing for this fantastic property. (id:50886)
RE/MAX Jazz Inc.
245 Charles
Essex, Ontario
WELCOME TO SIGNATURE HOMES WINDSOR NEWEST 2 STORY MODEL "" THE SEVILLE "" THIS MODEL IS UNDER CONSTRUCTION WITH A FINISHED SOLD ONE AVAILABLE TO VIEW AT 244 DOLOROES! LOCATED IN CENTRAL ESSEX CLOSE TO EVERYTHING! THIS 2 STY DESIGN HOME FEATURES GOURMET KITCHEN W/LRG CENTRE ISLAND FEATURING GRANITE THRU-OUT AND WALK IN KITCHEN PANTRY WITH BUILT INS AND BEAUTIFUL DINING AREA OVERLOOKING REAR YARD. OPEN CONCEPT FAMILY ROOM WITH MODERN STYLE GAS FIREPLACE. 4 UPPER LEVEL BEDROOMS. STUNNING MASTER SUITE WITH TRAY CEILING, ENSUITE BATH WITH HIS & HER SINKS WITH CUSTOM GLASS SURROUND SHOWER WITH FREESTANDING TUB. SIGNATURE HOMES EXCEEDING YOUR EXPECTATION IN EVERY WAY! PHOTOS AND FLOOR PLANS NOT EXACTLY AS SHOWN, PREVIOUS MODEL. L/S RELATED TO OWNER FLOOR PLAN / LIST OF LOTS AVAILABLE AND MAP OF LOTS AVAILABLE UNDER DOCUMENTS OR REQUEST TO L/S . (id:50886)
Manor Windsor Realty Ltd.
Main - 21 Haverson Boulevard
Toronto, Ontario
Amazing opportunity to rent this modern, renovated two bedroom main floor in Eglinton West. Features large eat in kitchen; two generous size bedrooms and upgraded washroom. Includes use of backyard and one parking in drive. Minutes from shops, restaurants and transit. This one has it all. Fridge, stove. Dishwasher, laundry. Renovated kitchen with tile floor, stone counters and stainless appliances. Bright and spacious with backyard oasis. (id:50886)
Royal LePage Real Estate Services Ltd.
3029 Lakeshore Boulevard W
Toronto, Ontario
LONG BRANCH HOSPITALITY OPPORTUNIT FOR SALE - 1,900 SQ. FT. MAIN FLOOR PLUS 200 SQ. FT. STORAGE IN LOWER LEVEL - WELL KNOWN IN COMMUNITY LICENSED FOR 85 !!! w/ CAFE T.O PATIO POTENTIAL - FUNCTIONAL DOMESTIC KITCHEN - 2 YEAR LEASE w/ 5 YEAR OPTIONS MONTHLY RENTAL RATE OF ONLY $4,645.00 INCLUSIVE ON TMI & UTILITIES !!PRESENTLY OPERATING AS "Funny Bones Games Lounge and Cafe "SUIT ANY CONCEPTGREAT VISIBILITY IN THE EVER EVOLVING COMMUNITY - COME TAKE A LOOK (id:50886)
Century 21 Regal Realty Inc.

