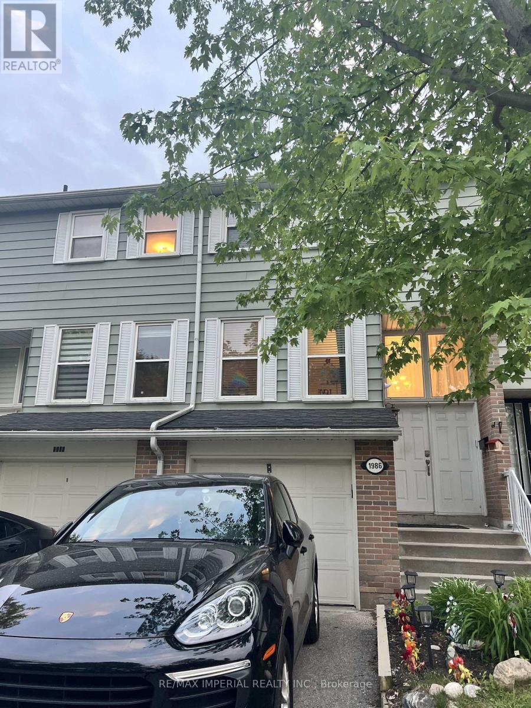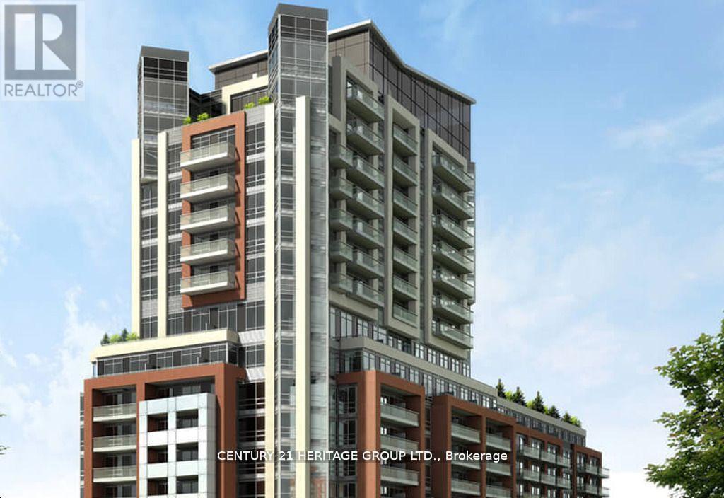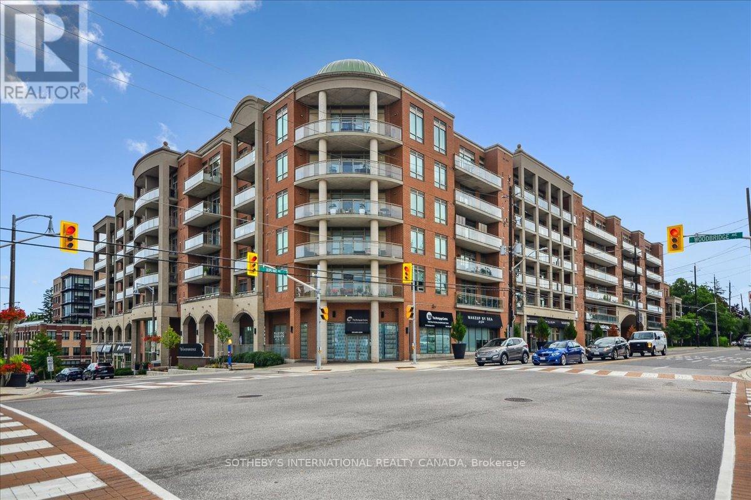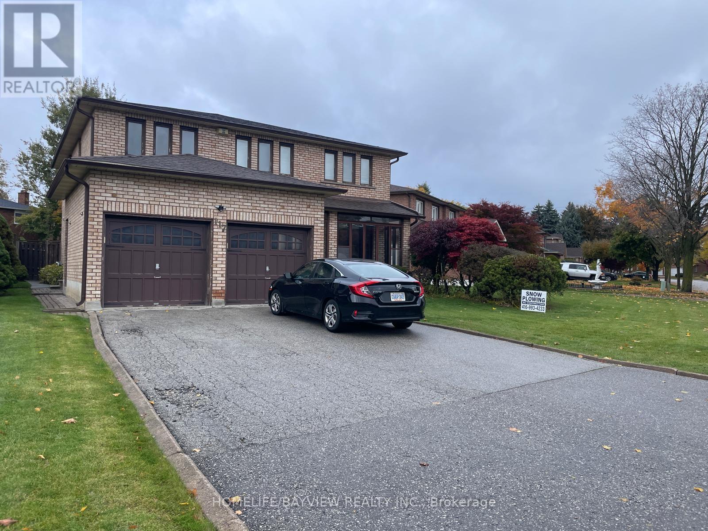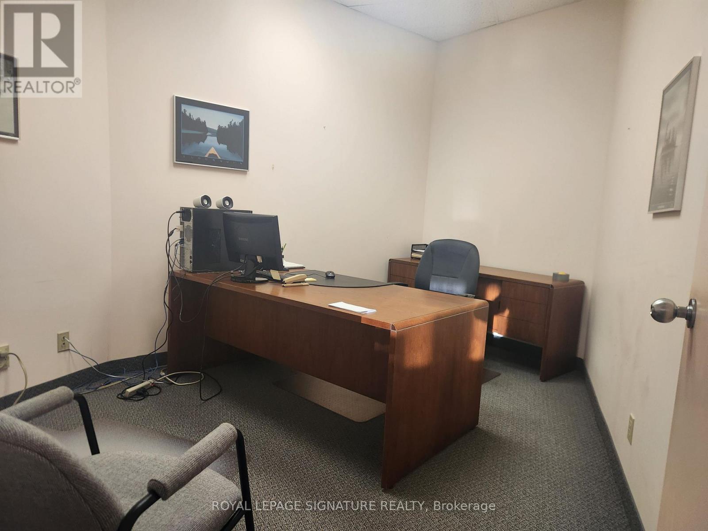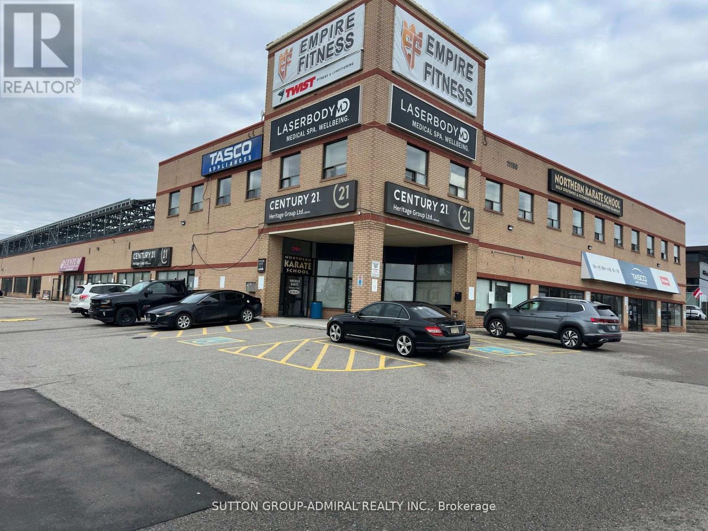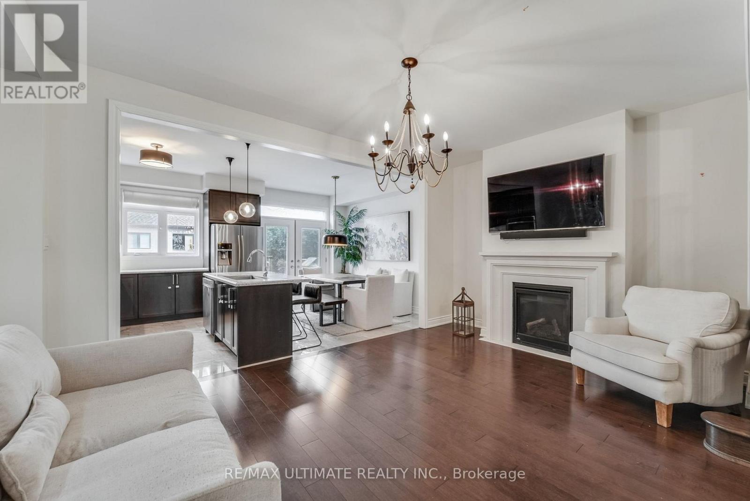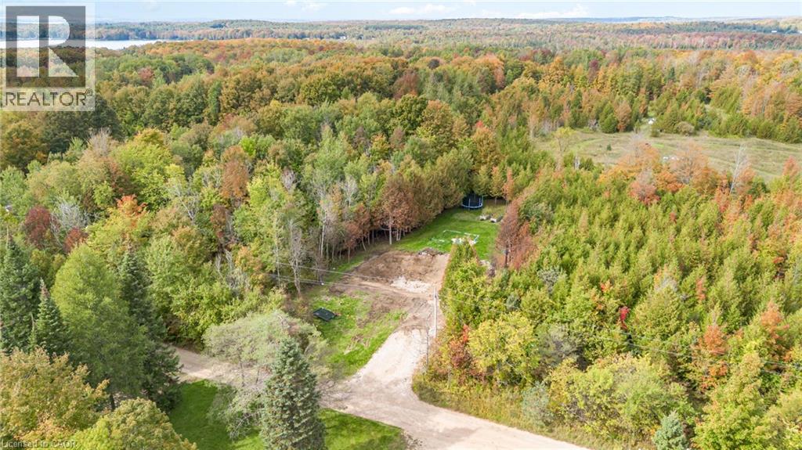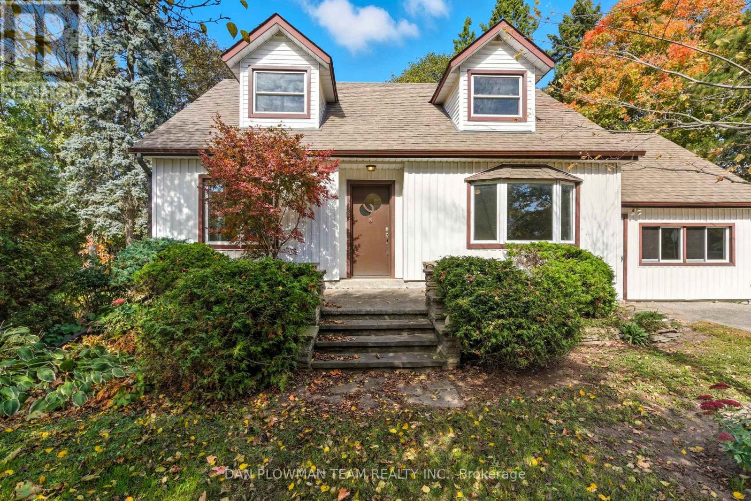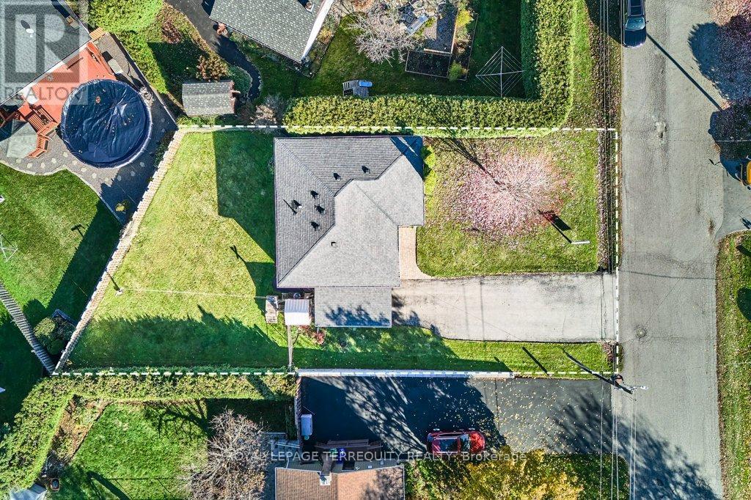Upper - 1986 John Street
Markham, Ontario
Price is all inclusive! - all the utilities and internet. Also top schools! Overlooking serene green space, this home features an updated kitchen and a finished walk-out basement leading to a private patio. Enjoy a bright, south-facing backyard and convenient access to public transportation, top-rated schools, shopping, community centre, scenic trails, and highways 407 & 404. Landlord lives in the basement; Shared laundry room in basement. (id:50886)
RE/MAX Imperial Realty Inc.
619 - 8888 Yonge Street
Richmond Hill, Ontario
Welcome to prestigious West Wood, beautifully laid out about 697+105=802 Sq Ft, located at Yonge & HWY 7. Very nice unobstructed and panoramic view of Richmond Hill, with easy access to the 407, minutes away from Highway 7 and Go Station, Viva Transit. Close to Shopping, Restaurants, Entertainment, Parking and Locker Included. (id:50886)
Century 21 Heritage Group Ltd.
112 - 281 Woodbridge Avenue
Vaughan, Ontario
Steps to Market Lane. Welcome to this beautifully maintained 1+1 bedroom, 1 bathroom ground-floor condo perfectly situated in West Woodbridge. This inviting condo offers a spacious open-concept layout with 10ft ceilings and a bright living area that seamlessly walks out to your private terrace with gas BBQ hook-up. The kitchen features quartz counters, undermount cabinet lightinhg and ample storage, while the large den makes an ideal private dining area perfect for entertaining. The primary bedroom is generously sized with large windows allowing for plenty of natural light. Enjoy the convenience of ground-floor living with easy access and no elevators needed. 1 parking space and a locker are included for your comfort and storage needs. Located just steps from shops, cafés, restaurants, and parks, this condo offers the perfect blend of urban convenience and small-town charm. (id:50886)
Sotheby's International Realty Canada
117 Summerdale Drive
Markham, Ontario
**EXCELLENT THORLEA LOCATION, MARKHAM'S DESIRABLE LOCATION,TOP-RANKED SCHOOLS,APPOX 2850 SQ.FT,4 BDRMS PLUS FIN BSMT,DOUBLE GARAGE, **RENOVATORS DREAM HOME**,PRICED TO SELL,MUST NOT MISS THIS OPPORTUNITY,PROPERTY SOLD IN 'AS IS"CONDITION (id:50886)
Homelife/bayview Realty Inc.
75 - 556 Edward Avenue
Richmond Hill, Ontario
Modern office space available within a professional accounting firm. Includes access to shared conference room, kitchenette, washroom, and reception area.Ideal for lawyers, accountants, consultants, or other professionals seeking a quiet workspace. Well-maintained and professional setting. Ample parking available for tenants and clients. Convenient location close to major highways, public transit, and local amenities. (id:50886)
Royal LePage Signature Realty
35 Little Road
Cayuga, Ontario
This picturesque property is a true retreat from city life. Experience natural privacy as you enter the winding driveway leading to a secluded 1-acre property that is frequented by deer, wild turkeys, rabbits, squirrels and various bird species. The sturdy chalet construction, with its harmonious blend of natural wood, angel-stone and expansive windows, invites the outdoors inside, creating an atmosphere that is both elegant and inviting. For hobbyists and mechanics, the property features a 24’x36’ heated 3-car garage/workshop and a 10’x15’ storage shed. The open concept main floor is highlighted by a soaring cathedral ceiling, a kitchen w/skylight and ample cabinetry, a dining area with garden door access to a wrap-around deck with awning, a sun-filled great rm w/sliding patio doors, and a 2-sided wood fireplace for both indoor and outdoor enjoyment. There are 2 spacious main floor bedrooms and a 4pc bath with cedar accent wall and an exterior door for bathroom access from the deck. The 2 nd floor contains a primary 3rd bedroom, plus a home office area. The upper floor includes a potential 4th bedrm/game rm. The partly finished basement houses the laundry/utility rm and provides ample storage space or the possibility for future finishing. Notable amenities include a propane furnace, c/air, 15,000-gal cistern, septic system, and 200-amp hydro. Situated on a paved year-round road in a tranquil setting surrounded by a serene forest, vibrant perennial gardens, landscaped grounds, and a large driveway ideal for parking multiple vehicles and a boat/RV. This property appeals to outdoor enthusiasts and offers a cottage-like ambiance. You will be delighted by the 4-season beauty this property offers. Conveniently located near Cayuga and Dunnville, 30-60 min commutes to Hamilton and Niagara. With all the benefits of rural living and the convenience of nearby towns, 35 Little Rd, Cayuga, truly stands apart as a sanctuary where cherished memories are just waiting to be made. (id:50886)
Royal LePage NRC Realty Inc.
6 - 11160 Yonge Street W
Richmond Hill, Ontario
Great opportunity to have your office/professional business with Yonge St exposure. Plaza fronting on Yonge St Newly renovated space is awaiting your business/professional office. This location offers an 3000 sq.ft. of space with 15 rooms/office. It is suitable for physiotherapy, rehabilitation, acupuncture, and massage therapy to professional offices for insurance brokers. Boasting 2 washrooms + shower, kitchen and many parking spaces available. Fully accessible from inside or outside the building. (id:50886)
Sutton Group-Admiral Realty Inc.
37 Zenith Avenue
Vaughan, Ontario
Welcome to 37 Zenith Ave! This Beautiful 6 Year New Home Will Be Sure To Check All Your boxes! Upon Entry You Will Be Greeted By An Open And Airy Sunfilled Double Door Entrance. Main Floor Features A Bright And Open Combined Living/Dining Area With 9 Ft Ceilings, Potlights & Cozy Gas Fireplace Created The Perfect Amount Of Ambiance & Coziness. Enjoy Family And Friend Gatherings In This Modern and Sleek spacious kitchen features stainless steel appliances, quartz countertops, breakfast bar island with oversized sink, upgraded built-in tower microwave & gas cook top. Breakfast Area Walkout Leads To Extended Large Deck, This Homes Provides A perfect blend of functionality yet comfortable living space. Upstairs features three bedrooms, four bathrooms. Primary Bedroom Offers A Large 5 Piece Ensuite With relaxing soaker tub and a glass shower making it your perfect spa retreat along with large walk-in closet and additional secondary closet, Generous 2nd and 3rd bedrooms. Convenient 2nd floor laundry with sink. This home features a rarely offered and much desired stunning professionally finished walk out basement for maximum use of living space, equipped with upgraded full size windows, high ceiling with potlights, full kitchen, real wood countertop and real full brick accent wall as well as additional back room ideal for a bedroom/study and cold room. Basement walkout leads you to a completely finished and manicured backyard oasis with patio, built in seating and BBQ Hook Up That Is Ready To Enjoy. Upgraded 200 Amp electrical panel, CAC, CVAC, Upgraded Wrought Iron Spindles, Main Floor Powder Room. This Home Boasts Great Curb Appeal With Modern Stone Accent. Vibrant & Highly desirable Kleinburg community. Located Minutes To Top Rated Schools, Restaurants, Boutiques And All Major Highways, Hwy 427 & 27 And Airport. Don't miss your chance to own this turn-key gem. Whether youre upsizing, investing or planting roots this home delivers it all. ** This is a linked property.** (id:50886)
RE/MAX Ultimate Realty Inc.
135 Sir Williams Lane
Flesherton, Ontario
Fantastic opportunity in a coveted Lake Eugenia location! Build your dream home or cottage getaway on this 75ft x 220ft treed, private lot, surrounded by gorgeous scenery, peace, and tranquillity. Proximity to conservation areas, Eugenia Falls, and Beaver Valley Ski Club make this the perfect 4 season location. Approximately 15 min drive to Flesherton, 35 min to Collingwood/Thornbury. (id:50886)
RE/MAX Escarpment Realty Inc.
4015 7a Highway
Scugog, Ontario
Welcome To 4015 Highway 7A - A Very Unique And Tastefully Designed Home Located In Scucog (Nestleton Station). This Detached Home Has 4 Bedrooms (2 On The Main Floor And 2 On The Second Floor), 2 Washrooms And 2 Kitchens (1 On The Main Floor And 1 On The Second Floor) And Is Currently Assessed As A Duplex. Sitting On Huge Lot Surrounded By Mature Trees, And A Fenced Yard - This Place Offers A Ton Of Privacy, Plenty Of Space For Outdoor Activities, And Is Perfect For Families With Kids And Pets. The Backyard Is Also Equipped With A Detached 20' X 36' Heated Outbuilding/Workshop With 9ft Ceilings, Concrete Floor, Drywall And Insulated With 220 V And 60 Amp Electrical Breaker Service. The House Has Been Freshly Painted Throughout And Has An Updated Heated Vinyl Plank Flooring On The Main Floor. The Main Floor Has An Open Concept Layout With Direct Access To A Large Deck And Rear Yard From The Kitchen. The Main Floor Also Has 2 Spacious Bedrooms And A Renovated 4 Piece Washroom. The Second Floor Has A Primary Bedroom With Updated Ensuite With Skylight And Double Closets, An Additional Bedroom And A Second Kitchen! The Basement Is Unfinished And Opens Up A Ton Of Possibilities For The Buyer. It Doesn't Get Any Better Than This! (id:50886)
Dan Plowman Team Realty Inc.
536 - 33 Cox Boulevard
Markham, Ontario
Your search for your bright and spacious bungalow in the sky stops here at the well-managed and sought-after Tridel Circa 1 Condos - situated in the heart of Markham. Step inside unit #536 to find a 2 bedroom, 2 full-bathroom meticulously cared for unit. This delightful 978 sq. ft. airy, open-concept yet defined floor plan is perfect for both everyday living and seamless guest entertaining. Features include a sun-filled and airy living area with floor-to-ceiling windows and a walk-out to a spacious balcony with expansive views. A functional kitchen with ample granite counter space, full-size kitchen appliances and neutral cabinetry, overlook the large dining and living areas.Two generous-sized bedrooms include a primary bedroom with a 4-piece ensuite and a large walk-in closet++ This beauty comes complete with owned parking and locker. Enjoy exclusive access to resort-style amenities, including a grand 2-storey lobby, 24-hour concierge, indoor pool, sauna, golf simulator, fitness centre, theatre, party room, and guest suites. Perfectly located amongst all conveniences, including a short walk to shops, boutiques, multiple grocery stores, restaurants/cafes, public transit, top-ranking schools, public library, parks/trails, movie theatre, community centre, churches, minutes to Pan Am Recreation Centre, Main St. Unionville, Toogood Pond, Markville Mall and Unionville Go Station++ This home offers the ultimate blend of luxury, lifestyle and convenience. (id:50886)
RE/MAX All-Stars Realty Inc.
60 Allan Street
Scugog, Ontario
First-Time Buyers' Delight in the Heart of Port Perry! Welcome to this charming, move-in-ready home located on a quiet, family-friendly street in beautiful Port Perry - just a short walk to shops, parks, schools, and transit! Only minutes from the hospital, the historic downtown, and the picturesque waterfront. This home sits on a premium 66' wide lot with a sunny west-facing backyard, perfect for gardening, entertaining, and family fun. Step inside to find a bright, neutral interior freshly painted in 2025, complemented by new vinyl plank flooring on the main level (2025). Featuring approximately 1,021 sq. ft. on the main level (per iGuide), plus a partially finished lower level, this home offers plenty of space for today's family. The lower level, renovated in 2017, includes a spacious recreation room with above-grade windows, a finished laundry room, and a large utility area ready for your finishing touches - all with a separate side entrance for added flexibility. Notable features include: shingles 2015, gas furnace 2017, 200 amp electrical service, updated windows throughout, carpet-free interior, solid oak kitchen cabinetry, main floor light fixtures 2025. This property combines comfort, convenience, and excellent value in one of Port Perry's most desirable neighborhoods. Don't miss this incredible opportunity to make it your own! (id:50886)
Royal LePage Terrequity Realty

