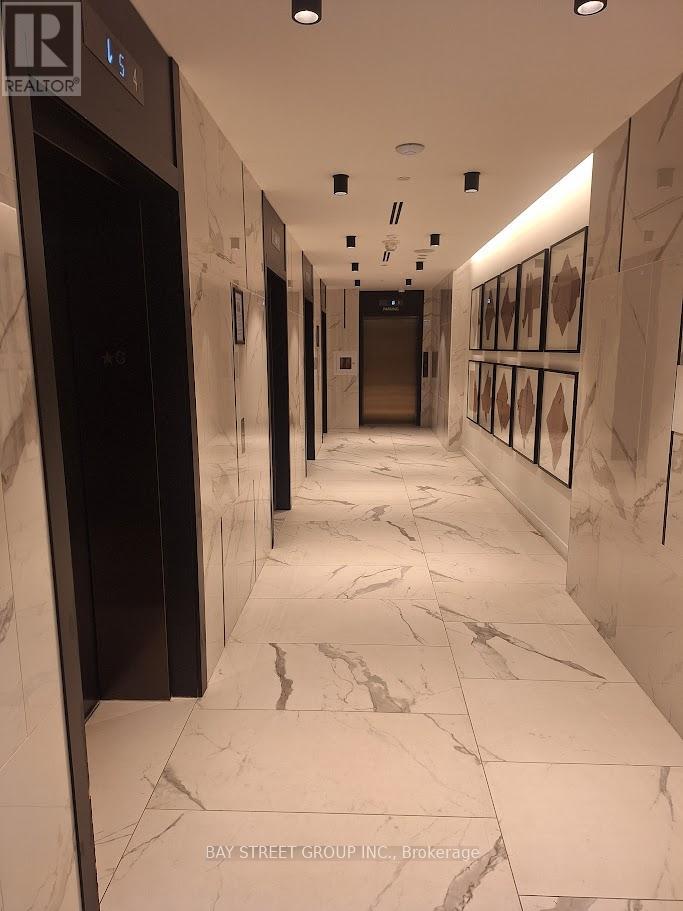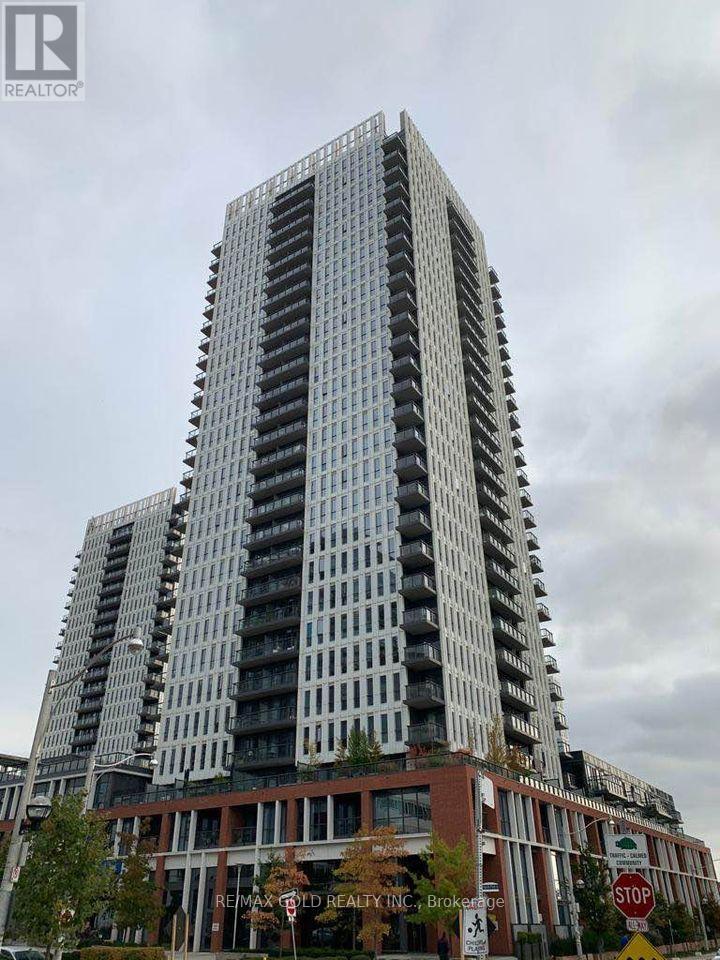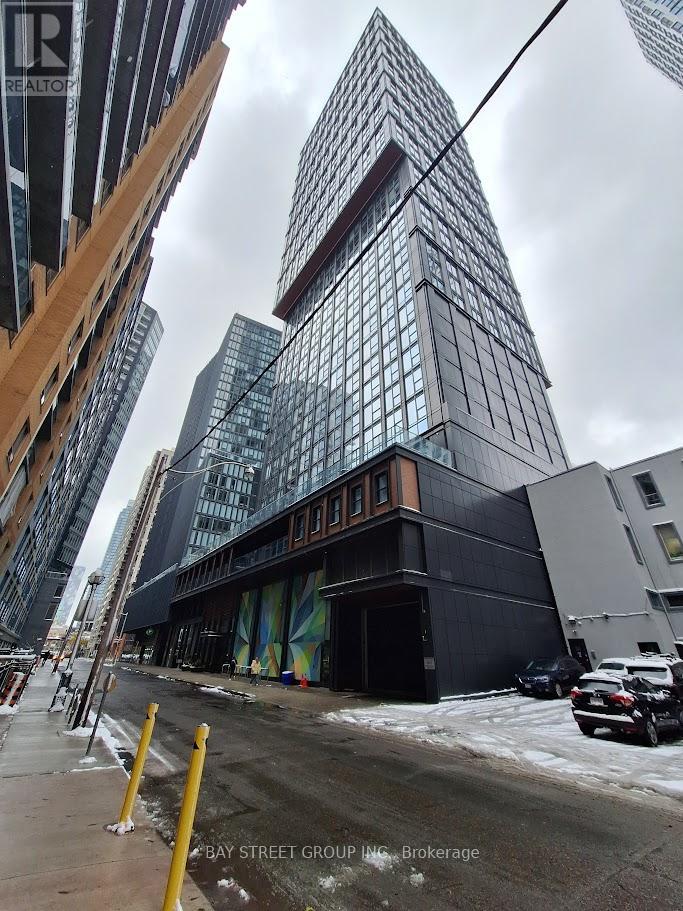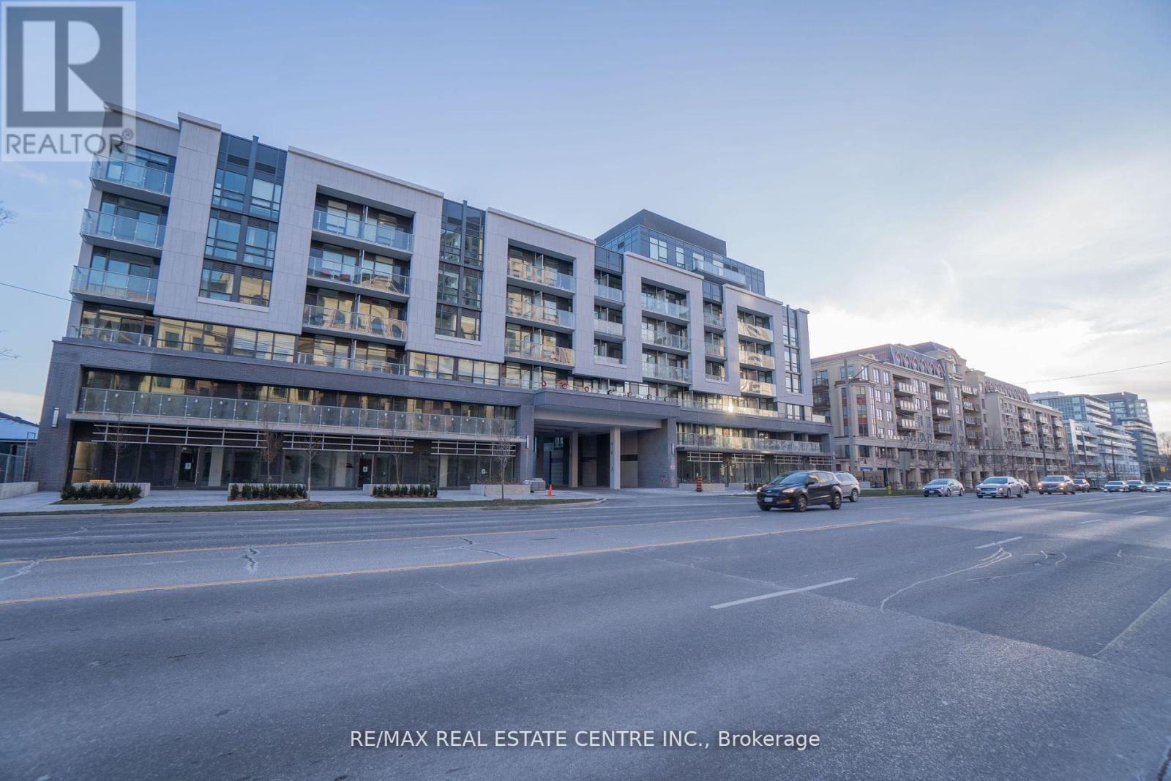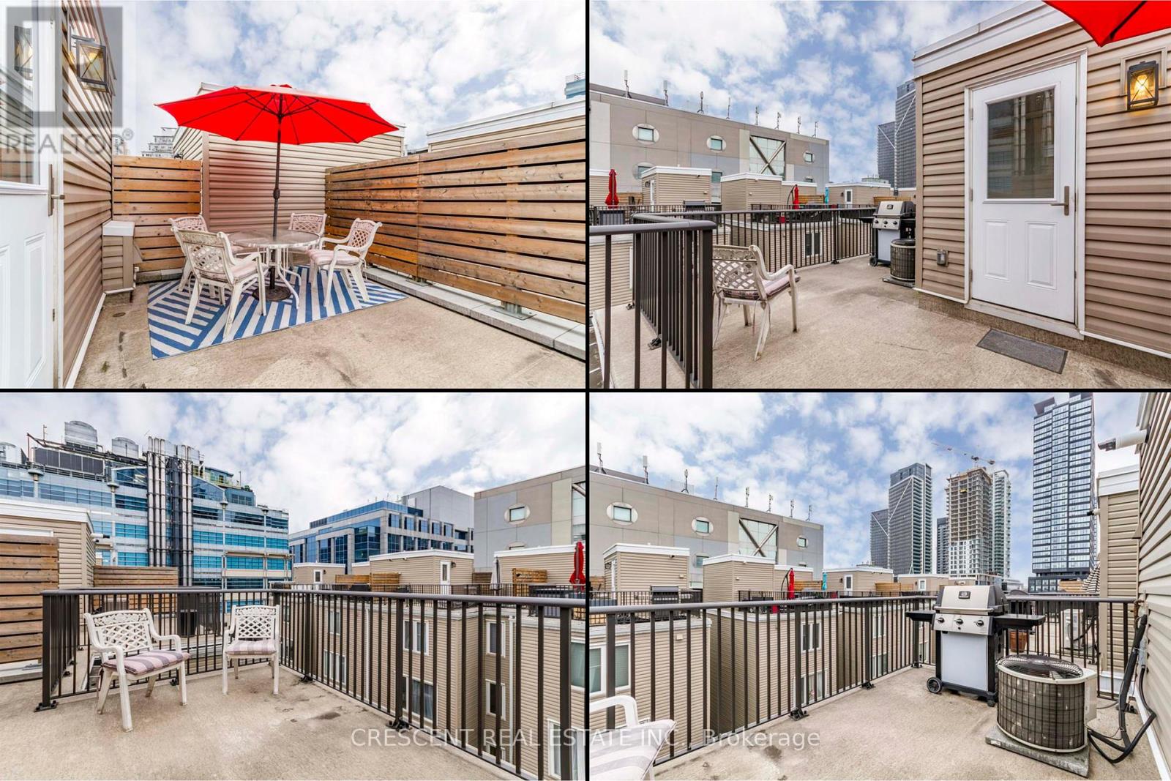3518 - 82 Dalhousie Street
Toronto, Ontario
Located in the heart of downtown Toronto. Experience modern urban studio living at its finest. This stylish high-rise condo features contemporary finishes, floor-to-ceiling windows, and breathtaking city views. Steps from Toronto Metropolitan University, Eaton Centre, and Dundas Square, it provides unmatched access to shopping, dining, and entertainment. Residents enjoy premium building amenities such as a fitness center, open concept terrace, and 24-hour concierge. Perfect for professionals or students seeking a vibrant, convenient downtown lifestyle. (id:50886)
Bay Street Group Inc.
1906 - 55 Regent Park Boulevard
Toronto, Ontario
Luxury Furnished Studio Condo-Apartment On The 19th Floor With Unobstructed And Bright View. Excellent Amenities: 24Hr Concierge, Basketball & 2 Squash Courts, Gym, Yoga Lounge, Party Rm, Mixer Lounge, Outdoor Area W Bbqs. Steps To Dundas, College, Queen & King Streetcars. Aquatic Center Across The Street (Free). Minutes From Ryerson, Uoft, George Brown, Financial District, Hospitals, Eaton Centre, Entertainment, Shopping. (id:50886)
Ipro Realty Ltd.
3518 - 82 Dalhousie Street
Toronto, Ontario
Prime Downtown Location! Beautiful Studio suite at 199 Church Condominiums by CentreCourt. This bright east-facing unit features a modern kitchen, an extra-large bathroom, and a high-floor view that creates a warm and inviting atmosphere. Enjoy luxurious urban living just steps from the Eaton Centre, St. Michael's Hospital, TMU (Ryerson University), subway stations, George Brown College, Yonge-Dundas Square, restaurants, and more. (id:50886)
Bay Street Group Inc.
501 - 621 Sheppard Avenue E
Toronto, Ontario
Vida Condos - Luxurious Mid-Rise in Prime North York Location, Welcome to this stunning 2-bedroom, 1-bathroom condo located in the heart of Bayview Village. This modern, open-concept unit features high ceilings, upgraded stainless steel appliances, and floor-to-ceiling windows that fill the space with natural light. Just steps to Bayview Subway Station, Bayview Village Mall, YMCA, Loblaws, Shoppers Drug Mart, banks, top-rated schools, restaurants, and entertainment. Easy access to Highway 401 makes commuting a breeze. Building Amenities Include:24-hour concierge Fitness Centre, Games room with pool table Party room and terrace Guest suite Additional Features: Includes 1 parking space Experience luxurious urban living in one of North York's most desirable communities! (id:50886)
RE/MAX Real Estate Centre Inc.
2216 - 8 Wellesley Street W
Toronto, Ontario
Luxury 8 Wellesley St West Condo In The Heart Of Downtown Toronto. Bright And Spacious Sun-Filled 2 Bed + 2 Bath + Study Southwest Corner Unit W/713sqft. Brand New! Never Lived In. High-Level Suite With Breathtaking City Views. Very Functional Split Two-Bedroom Layout With No Wasted Space, Both Rooms Featuring Large Windows. High-Quality Laminate Flooring Throughout. 9 Ft Ceiling, Modern Open Concept Kitchen With Quartz Countertop And Marble Backsplash. Built-In Integrated Appliances.Top-Tier Building Amenities Include 24-Hour Concierge, Fitness Center, Party/Meeting Rooms, And Rooftop Terrace With BBQs And Lounge Areas. Fantastic Neighborhood! Unbeatable Location Steps To Wellesley Subway Station, University Of Toronto, Toronto Metropolitan University, Financial District, Eaton Centre, Yorkville, Restaurants, Shopping, And More.Free High Speed Bell Internet included! One Parking And One Locker Included.New Window Coverings Have Be Installed. Move-In Ready! Don't Miss Out. (id:50886)
Homelife Landmark Realty Inc.
516 - 27 Canniff Street
Toronto, Ontario
Current Tenants moving out Dec 31/25 - easy to show! Welcome to your dream urban retreat in the heart of downtown Toronto - this stylish 2-storey corner-unit condo townhouse is the epitome of a gem in the downtown core. Boasting 2 spacious beds & 2 bathrooms, this sun-drenched corner unit is flooded w/natural light, creating a warm & inviting space you'll love coming home to. Stay cozy all year long w/central AC & heating. The functional open-concept layout includes a kitchen equipped w/appliances (w/dishwasher), ideal for cooking favourite meals. Enjoy the convenience of in-unit W&D, making daily laundry a breeze. Step outside to your own private outdoor oasis: a sprawling 251 sq ft rooftop terrace balcony perfect for BBQs, morning coffee, or evening unwinding under the stars. This home comes w/underground parking, a private locker & secure bike storage - everything you need for a streamlined, urban lifestyle. Convenience is king, located on vibrant King St W, w/the King St TTC transit line just steps away. Explore the best of Toronto w/easy access to Lake Shore Blvd & the scenic shores of Lake Ontario. Spend weekends lounging at Trinity Bellwoods Park, catching events at Exhibition Place, enjoying the thrills of Ontario Place, or taking in concerts at Budweiser Stage, all just minutes from your front door. Surrounded by charming neighbourhood parkettes, world-class dining, trendy cafes, upscale shops & endless entertainment options, this townhouse delivers the ultimate in downtown living. Whether you're a young professional, couple, or savvy investor, this property blends comfort, style & location in one of Toronto's most desirable districts. With quick access to the Gardiner Expressway & all forms of TTC transit including buses, streetcars & subways, your daily commute or weekend adventure is always within reach. Don't miss your chance to live in a space that truly defines urban oasis & step into the city lifestyle you've been dreaming of. (id:50886)
Crescent Real Estate Inc.
3511 - 16 Yonge Street
Toronto, Ontario
Corner unit on high 35th floor with open balcony at prestigious pinnacle center on prime Yonge St. Close to all amenities and attractions. Pinnacle offers lap pool, sauna, exercise room, movie room, party room, tennis. Apartment is rented to same tenant for the past 10 years and pays $2998/M. Tenant is now on month to month basis and willing to stay. Brand new washer/dryer. Apartment is sold as is. (id:50886)
Cityscape Real Estate Ltd.
306 Eglinton Avenue W
Toronto, Ontario
Premier, Ground Floor, Commercial Retail Space in Corner Building With Amazing Exposure At Prominent Intersection, Northeast Corner Of Avenue Rd / Eglinton Ave West. High Vehicular And Foot Traffic, Directly Across From The "Soon To Open" Crosstown Subway Station. Steps From Retail Shops, Restaurants, Parks, Schools, And Much More! Note: There Are 3 Different Listings For This Property. (It Is Divisible). This Is For 2800 Sq/Ft, The Entire Main Floor Of The Corner Bldg. (HST Not Included, Electricity is billed separately) (id:50886)
RE/MAX Hallmark Realty Ltd.
306a Eglinton Avenue W
Toronto, Ontario
Premier, Ground Floor, Commercial Retail Space. Corner Unit With Amazing Exposure At Prominent Intersection Northeast Corner Of Avenue Rd & Eglinton Ave West. High Vehicular And Foot Traffic Directly Across The Street From "Soon To Open" Crosstown Subway Station. Steps From Retail Shops, Restaurants, Parks, Schools, And Much More! Note: There Are 3 Different Listings For This Property. This Listing Is For 1400 Sq/Ft, The Westerly Half (Corner Suite) With Frontage On Eglinton Ave And Avenue Rd (HST Not Included, Electricity is billed separately) (id:50886)
RE/MAX Hallmark Realty Ltd.
306b Eglinton Avenue W
Toronto, Ontario
Premier, Main Floor, Commercial, Retail Space, Main Floor of Corner Building With Amazing Exposure At Prominent Intersection Northeast Corner Of Avenue Rd & Eglinton Ave West. High Vehicular And Foot Traffic Steps From "Soon To Open" Crosstown Subway Station, Retail Shops, Restaurants, Parks, Schools, And Much More! Note: There Are 3 Different Listings For This Property. This Listing Is For 1400 Sq/Ft, The Easterly Half *Fronts Only On Eglinton* (HST Not Included, Electricity is billed separately) (id:50886)
RE/MAX Hallmark Realty Ltd.
301 - 170 Sheppard Avenue E
Toronto, Ontario
Ideal Office Space in North York. Located in a prime area with easy access to TTC and the 401, this 919 sq ft office on the 3rd floor offers a bright and quiet work environment, surrounded by large windows. Two Offices with a large open area for reception. Perfect for professionals such as accountants, doctors, dentists, chiropractors, architects, travel agents, advertising specialists, and health centers. Enjoy the convenience of daily office cleaning included in the T&O.The TMI is the lowest in the area, the most cost-effective office space for new tenants. (id:50886)
Right At Home Realty
P4/10 - 99 John Street
Toronto, Ontario
P4 level Underground Parking Spot . Buyer Must Be Registered Owner Of 99 John Street Condo Unit. (id:50886)
Homelife Landmark Realty Inc.

