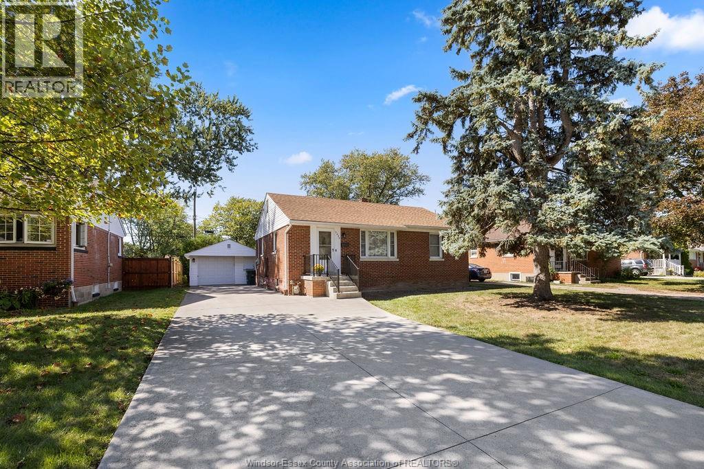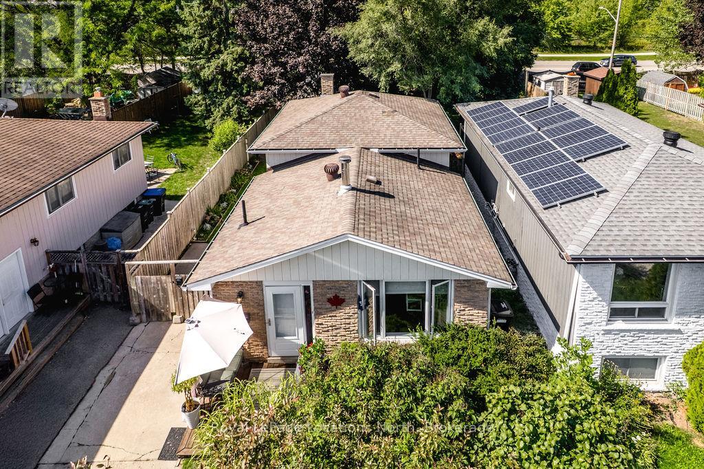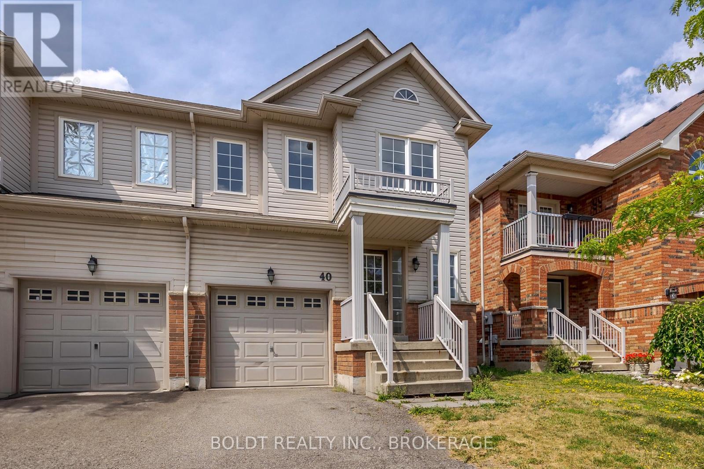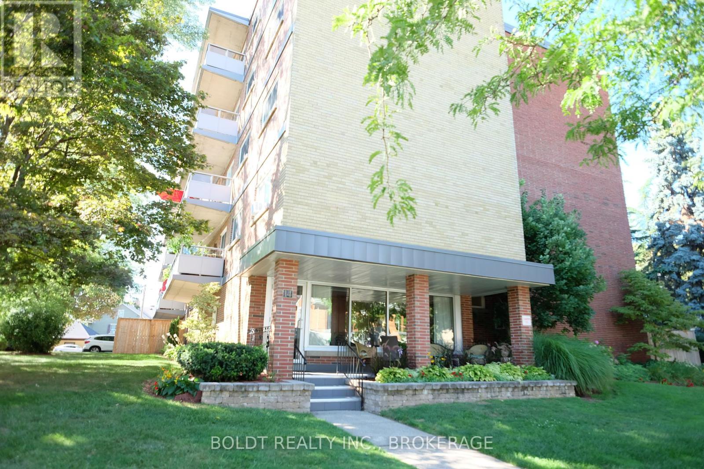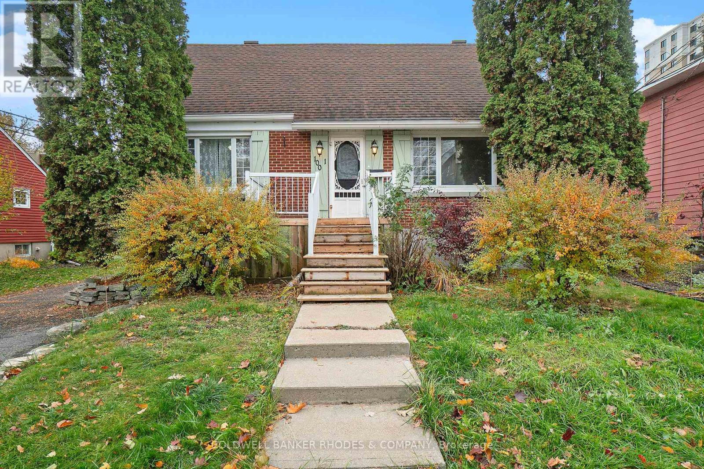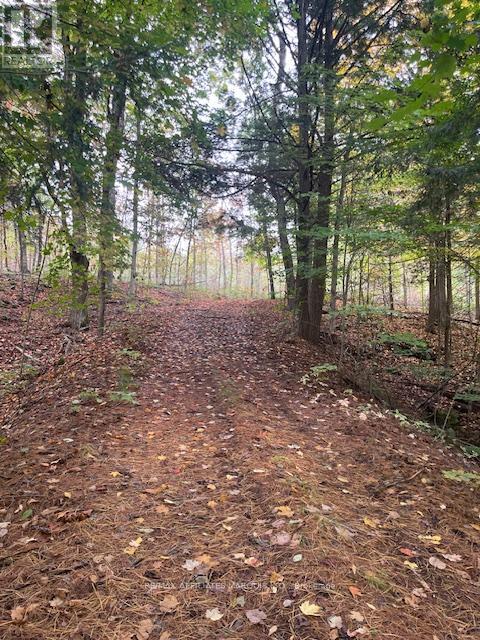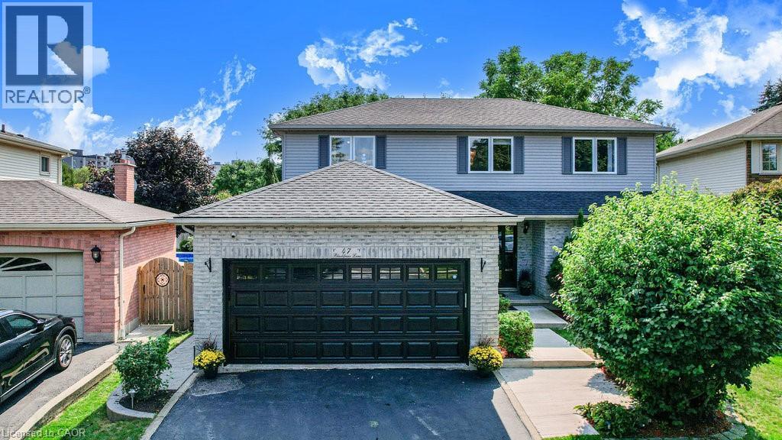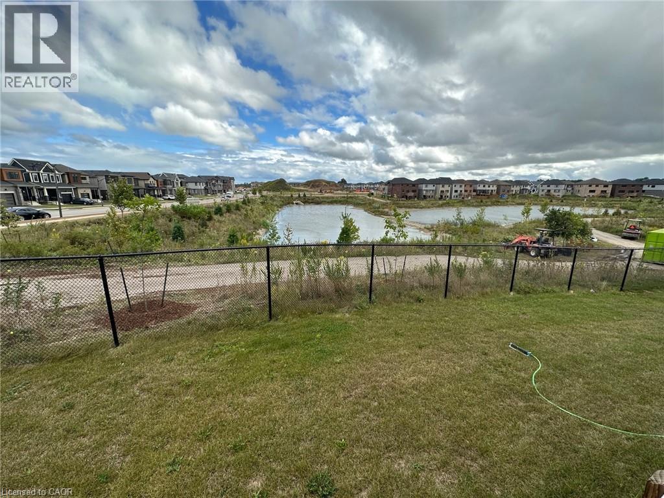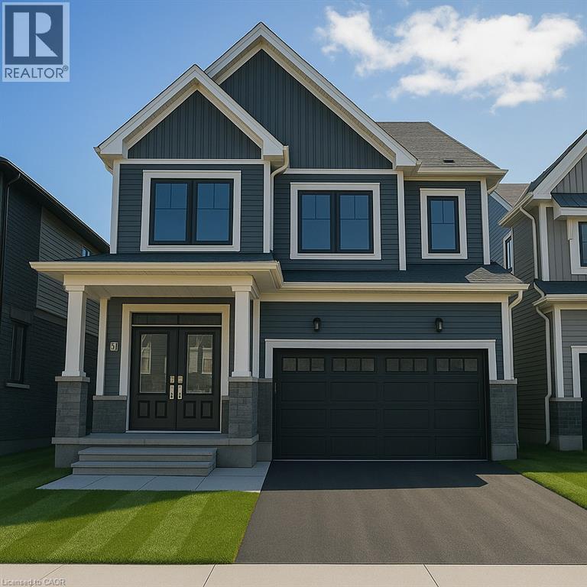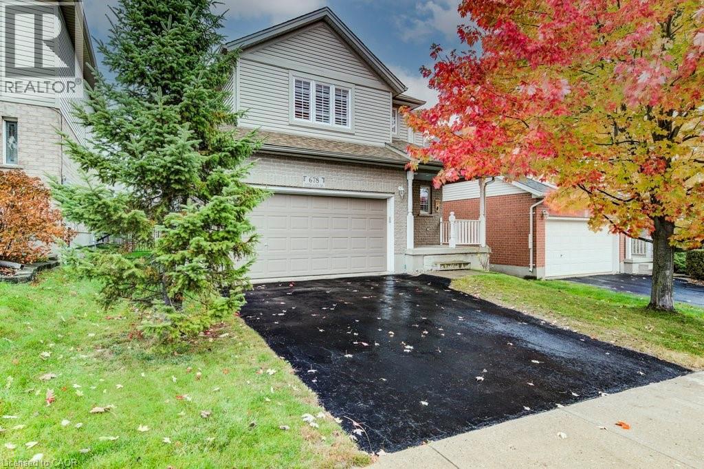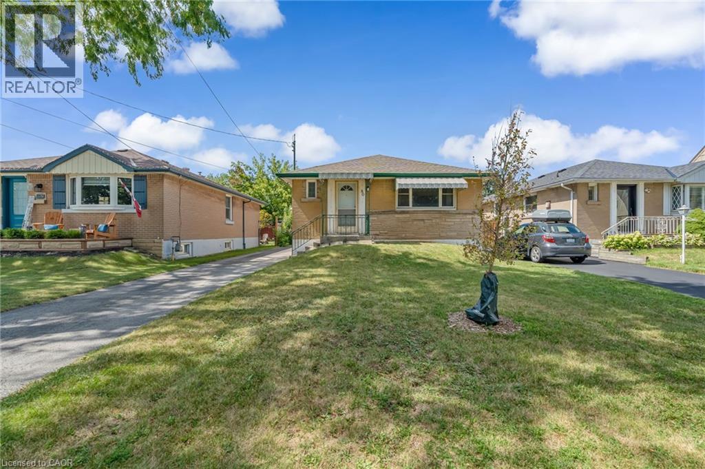211 - 40 Auburn Street
Peterborough, Ontario
If you're looking for an active lifestyle or a place to relax the "Inveriea" was made for you. Fantastic views of the Otonabee River from your suite combined with Rotary trails, Inverlea and Nicolas Oval parks for walking and biking enjoyment. This 2-bedroom, 2 balcony, 2 bathroom and 2 exclusive parking spots is just for you. Loads of kitchen cabinetry with a pantry, living room with a wood burning fireplace, primary bedroom with a 3-pc ensuite, walk in closet and a private balcony. Additional bonus, common roof top garden room with a library and an open terrace overlooking the river, trails and parks. Don't forget the gym with a sauna. Please note property has been virtually staged. (id:50886)
Royal Heritage Realty Ltd.
3429 Dominion
Windsor, Ontario
Perfectly Updated!!! 3 bedroom, Solid Brick Ranch, South Windsor gem on a 60’ lot, with 1.5 car Garage and Newer Double Wide + X-Deep Concrete Driveway!!! Completely renovated main floor with Gorgeous Granite, White Kitchen with Stainless Steel appliances & tiled back splash. Nicely remodelled tiled main bath, all vinyl flooring consistently thru-out, base/case mouldings, doors, hardware, light fixtures, plumbing fixtures, pot lites, paint, vinyl windows, steel entrance doors + more! Includes all window coverings, all 6 Appliances!!! C/Air is new in the summer, updated electrical panel. Partly finished insulated basement with laundry, is wide open, adds to immediate additional space with minor finishing touches , or is ready for your new layout. Easy parking for multiple cars, with 2 car wide, deep driveway, plus the 1.5car Garage with newer garage door. Large yard with patio has rear privacy cedars. In move-in condition! (id:50886)
Deerbrook Plus Realty Inc
76 Courtice Crescent
Collingwood, Ontario
Fabulous starter home with rental income from a LEGAL accessory apartment with separate entrances to help with your expenses! Located in town on a private 158 foot deep lot with no neighbours behind and parking for 5 cars, this property is conveniently located in town, near public transit and within walking distance of trails and the charming shops and restaurants of downtown Collingwood. Just a short drive to ski hills, golf, and the sparkling waters of Georgian Bay too! There is a charming 3 bedroom living space upstairs (one bedroom being used as a den/office) with a wood burning fireplace, exposed brick walls and an open concept living/dining/kitchen area and 4-piece bath. A legal 2 bedroom apartment (accessed on ground floor and basement level (2 exit doors) has a renovated bathroom (2024), Kitchen (2019), is freshly painted, and filled with natural light. Each unit has its own laundry. Other upgrades within the past 6 years. The fully fenced, large yard offers peace and privacy, with mature trees, gardens, as well as a shed and no rear neighbours. Furnace and a/c 2014, panel 2013, roof 2012. Current tenant on main/upper level would be happy to stay. The secondary unit is vacant and clean and ready for occupancy. ** This is a linked property.** (id:50886)
Royal LePage Locations North
40 Haynes Court
Niagara-On-The-Lake, Ontario
Priced to sell! Bright and inviting semi-detached home in a highly sought-after location just minutes to Niagara Outlet Collection, QEW access, and Niagara College! Sun-filled main floor offers a welcoming dining area with walkout to the backyard, perfect for entertaining. Upstairs boasts a spacious primary bedroom with a 4-piece ensuite, plus two additional bedrooms and a shared bath. Enjoy the convenience of second-floor laundry.A perfect blend of comfort, style, and location - estate sale (id:50886)
Boldt Realty Inc.
201 - 14 Norris Place
St. Catharines, Ontario
Location!!! Attractive mid century low rise condo building. Spacious 2 bedroom corner suite located in the heart of the prestigious Yates Street Heritage District, steps away to Montebello Park and walking distance to everything downtown St. Catharines has to offer. Large contemporary living and dining room space with refinished parquet flooring and high ceilings throughout. Step out to the newer private 20' balcony, relax in the sun with your morning coffee and will help stay nice and cool in the summer months with the north east exposure. Updated galley kitchen and bathroom. Super spacious primary and second bedroom, loads of closet space throughout. Laundry facilities available on every second level in the building and is coin operated. Secured entrance and new elevator. Well maintained quiet 20-unit complex mostly owner occupied building close to dining, shopping, the trails of the 12 Mile Creek, Performing Arts Centre, The Meridian Centre and loads of all other entertainment in the city's downtown core! One parking space included. Smoke Free Building and pet's welcome with restrictions. Tenant pays Cable TV, Internet and Hydro. (id:50886)
Boldt Realty Inc.
100 Prince Albert Street
Ottawa, Ontario
Overbrook Family Home with separate accessory studio unit! Affordable opportunity for home ownership with income to help with the mortgage. Charming brick home with the main house featuring 2 bedrooms, spacious eat-in kitchen and lots of storage. Original strip hardwood flooring in main and second level. Fully finished basement with family room, closed door den and bathroom with separated toilet and tub/shower. Bonus main floor studio unit with separate entrance that can be rented for income. Lovely, shaded south facing rear yard with multilevel deck. Detached garage and private drive with ample parking. Furnace 2021, Roof 2018, Sump Pump 2018. Great location just steps to the Rideau River and scenic NCC parkland with bike paths, walking trails, and greenspace. Easy bike ride or walk to the University of Ottawa or quick transit trip into downtown Ottawa. Walkable to amenities such as to shops, cafés, and grocery in a lovely mature, neighbourhood. (id:50886)
Coldwell Banker Rhodes & Company
1738 County 2 Road
Front Of Yonge, Ontario
1.4 acre vacant lot on County Rd #2 bout 20 minutes west Brockville. The area is known as Sherbrook Springs. The lot is well treed and easy to show. There is a drive way in to the site. Generally the area is uneven heavily treed with rock outcropings. It is within easy commuting distance form both Gannanoque & Brockville and about 5 km from Mallorytown. (id:50886)
RE/MAX Affiliates Marquis Ltd.
47 Blackfriar Lane
Brantford, Ontario
Welcome to this stunning renovated detached family residence in the highly sought-after, family-friendly Brier Park community. Offering more than 3,000 sqft of living space, this 3+2 bedroom, 4-bathroom home blends elegance, comfort & functionality in a scenic setting. Oak stair, new potlights & smooth ceiling all thru, HWD flrs, renovated baths & the list of features & upgrades goes on.. Step inside to a bright main flr featuring a welcoming foyer, hugged w oak stairs open to above, spacious living w bay window, a formal dining & a renovated chef-inspired kitchen w SS appliances, granite counters, extended cabinetry, custom backsplash & a wall-to-wall pantry. A charming circular sunroom for your breakfast gathering opens onto a backyard oasis, while the family room, with its elegant gas fireplace, offers warmth & relaxation. The main flr also includes a laundry room, powder room, & direct garage access. Upstairs, the primary suite boasts an updated spacious WI closet & a spa-like 5-piece ensuite w glass & LED lights jet shower, & a jacuzzi soaker tub. Two additional generous bedrooms share a modern 4-pc bath. The fully finished basement expands your living space w a large recreation room featuring a second fireplace, a full bath, & two versatile rooms perfect for bedrooms, a home office, or an in-law suite. Outdoors, enjoy your private retreat: a landscaped backyard w inground automated sprinkler system, deck, mature trees, gazebo & heated, kidney-shaped pool w a slide, perfect for summer entertaining. Additional features include a double garage w remote & countless top-to-bottom updates w $$$ spent in tasteful renovation. This rare find offers the best of both worlds: a quiet, safe, park-side setting just steps from schools, shopping, & amenities, w quick access to 403&24HWY for easy commuting. Check feature sheet for all upgrades. Book your showing ASAP! Make this gorgeous house your forever Home Sweet Home! (id:50886)
Right At Home Realty Brokerage
3 Bee Crescent
Brantford, Ontario
Stunning Bright 4 bedrooms, 4 bathrooms, +upstairs extra family room/ loft detached house on a family-friendly, safe and quiet crescent. Backing on a pond and a beautiful Ravine& trail!!! Highly upgraded and very spacious. All bedrooms have bathrooms! Open view back and front on a pie shaped lot; so far away from your side neighbors as well! Exceptional Layout with open concept, yet separate family, living and dining rooms! HWD floors on main level + 9' ceiling, Oak stairs w iron pickets. Fireplace in the Family room. Gourmet Kitchen w Huge Island+ Breakfast Bar & upgraded/ extended cabinetry & custom backsplash. High-end SS Appliances. 2 Coat closets on main floor. All bedrooms are spacious with access to bathrooms (2 master bedrooms and two with Jack & Jill bathrooms). Massive Master Bdr + Huge His and Hers Walk-In Closets + 5 pcs En-Suite including soaker tub & standing shower. Master ensuite w 2 sinks. Quartz countertops in the kitchen and master ensuite. Spacious 2nd Flr Laundry and 2 linen cabinets. Tons of storage and luxury options. 2 Car Garage w door opener & remote. Marvelous private deck overlooking the breathtaking views of the Pond & Ravine. High-end custom-made sheer blinds. Walking distance to Schools, Shopping, Trails, Transit, minutes from Costco Brantford, and within walking distance from the upcoming sporting and recreational new complex on Shellard Lane, Ez Hwy Access! Rent excludes basement. House is freshly painted. Tenant pays 70% utilities. (id:50886)
Right At Home Realty Brokerage
17 Cahill Drive Unit# Upper
Brantford, Ontario
Gorgeous highly upgraded, Bright & cheerful 4beds, 4baths, 2car garage detached home backing on a picturesque ravine on a safe quiet court! Perfect family-friendly neighborhood. All beds have baths! Open view back & front! Exceptional Layout w open concept, yet separate family, living & dining rooms w an additional family room upstairs! HWD floors on main level + 9' ceiling & oak stairs w wood pickets open to above with plenty of sunlight & warmth! All beds are spacious(2 master beds & 2 w Jack & Jill baths). Massive Master Bdr w Huge His & Hers Walk-In Closets + 5 pcs En-Suite including soaker tub & standing shower + his & hers sinks. Convenient 2nd Flr Laundry & 2 linen cabinets. 2 Car Garage w remote opener. Gourmet Kitchen W Huge Island+ Breakfast Bar, upgraded/ extended cabinetry, quartz countertops & custom backsplash. Marvelous private deck overlooking the breathtaking Ravine. view. High-end SS Appls. High-end custom-made sheer blinds. Safe walking distance to best Schools, on bus route, steps to Shopping, Trails, Transit, Ez Hwy Access & minutes from Costco Brantford, & walking distance from the upcoming sporting and recreational new complex on Shellard Lane. Rent excludes basement. House is freshly professionally painted. Must see! Don't Miss! (id:50886)
Right At Home Realty Brokerage
678 Interlaken Drive
Waterloo, Ontario
Welcome to this stunning detached home in the highly sought-after, family-friendly Clair Hills neighbourhood! This bright, open-concept 2-storey home features newer flooring on the main floor that flows into a modern kitchen with stone countertops and tile backsplash. Step outside to your private, fully fenced backyard — complete with a large deck and shed. Upstairs, the spacious primary bedroom offers a large walk-in closet and a spa-like ensuite with a soaker tub. Two additional bedrooms share a generous second bathroom, ideal for a growing family. The finished basement adds even more living space, featuring a cozy rec room with a full bathroom. Located close to excellent schools and just minutes from Costco, The Boardwalk, shopping, gyms, and more — this home offers comfort, convenience, and style in one of Waterloo’s best communities! (id:50886)
Real Broker Ontario Ltd.
80 East 41st Street
Hamilton, Ontario
Welcome to 80 East 41st Street – a charming 3-bedroom, 1.5-bath bungalow in a fantastic family-friendly neighbourhood on the Hamilton Mountain. Enjoy full use of the entire home, including the finished basement, detached garage, and private driveway parking for up to 3 vehicles – no shared spaces. Bright living areas, spacious bedrooms, and a private backyard ideal for relaxing or entertaining. Close to parks, schools, transit, and all amenities. $2,800/month + utilities. Excellent neighbours and a quiet, well-kept street. Ideal for tenants who will care for the home as their own. (id:50886)
Keller Williams Edge Realty


