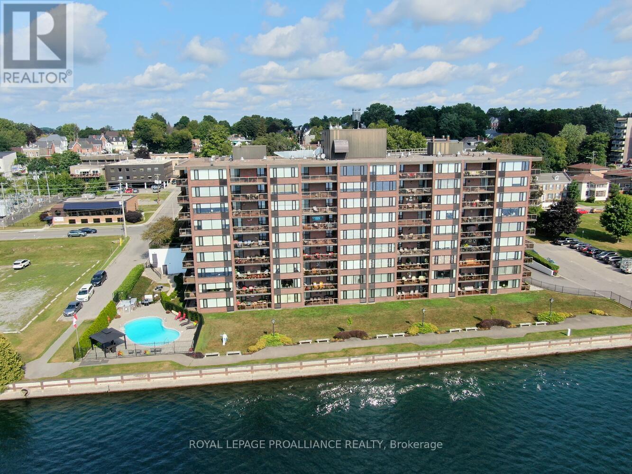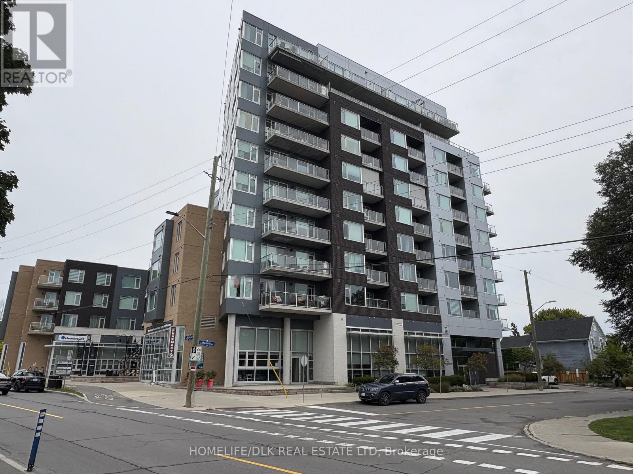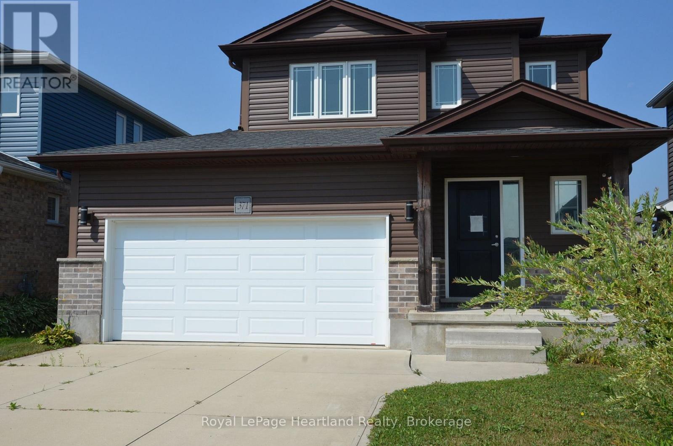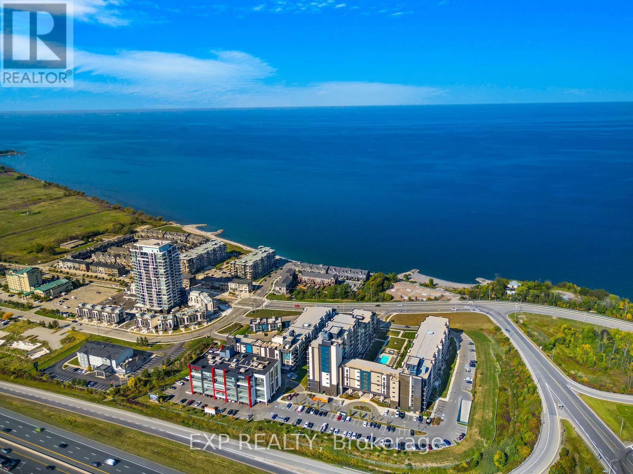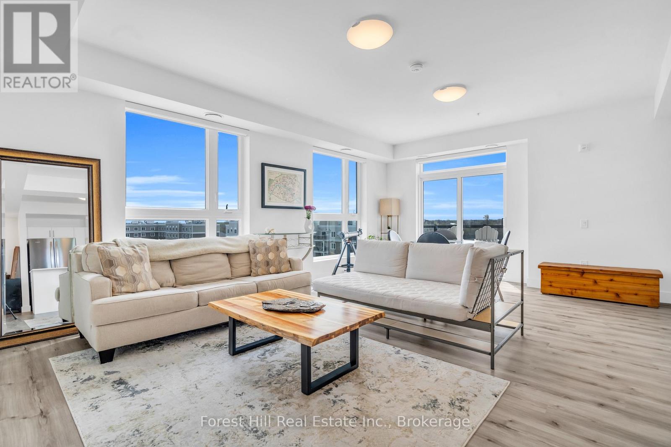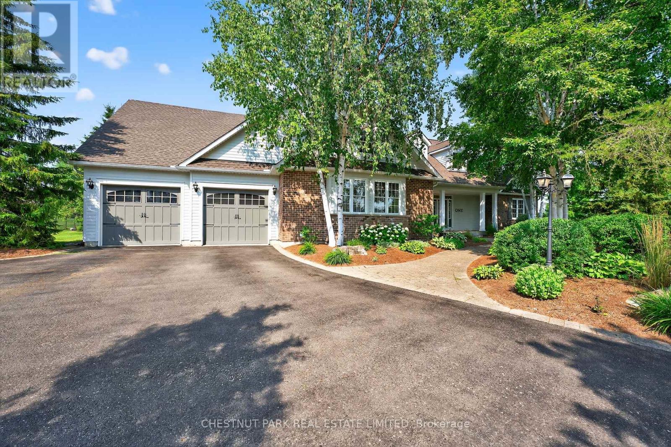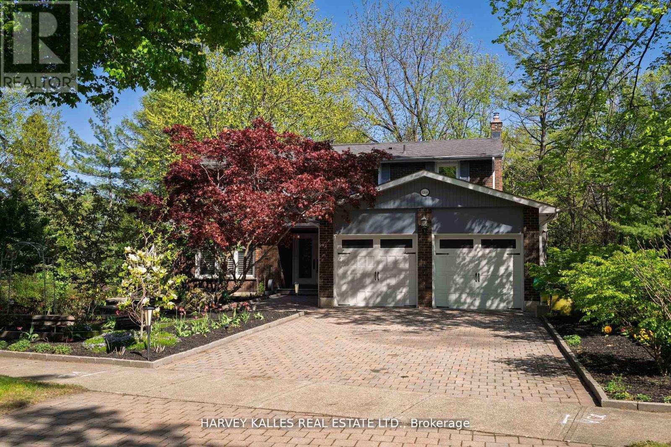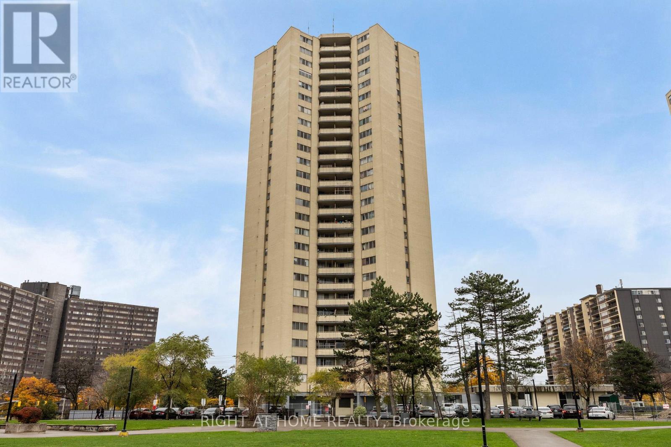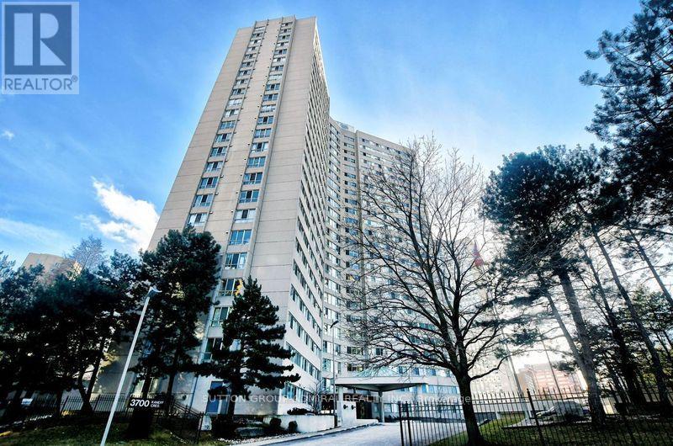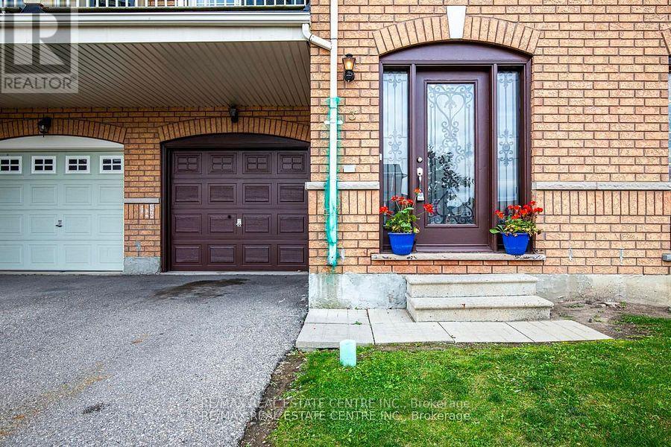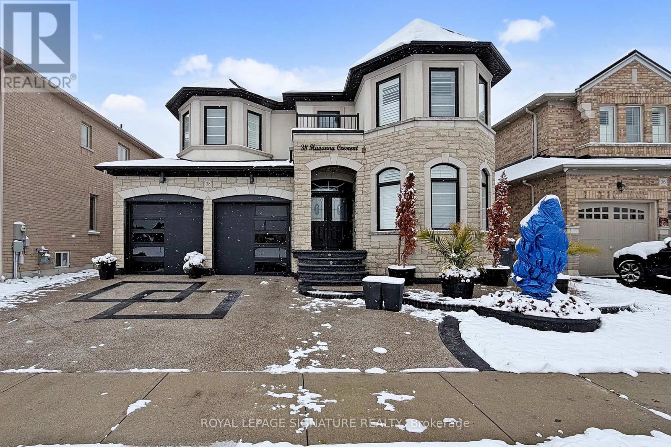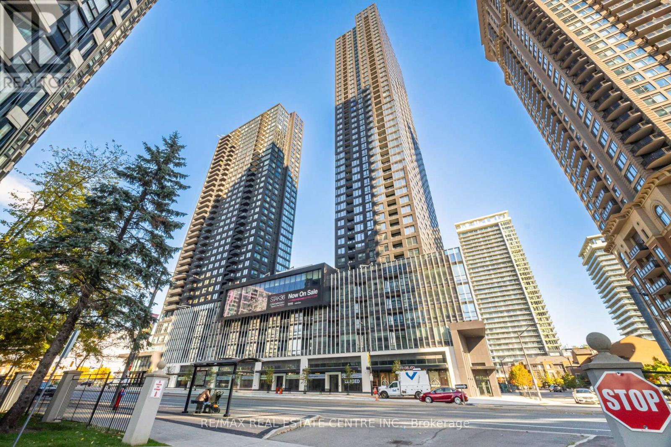101 - 55 Water Street E
Brockville, Ontario
The views of the majestic St Lawrence River flow into this tastefully renovated 1084 sq ft 2 bedroom, 2 bathroom condo with in unit laundry, underground parking and storage locker. The riverfront walking path is easily accessed by a gate which opens directly from your private balcony onto the river facing front lawn of "The Executive". Very convenient for walking a small dog without having to go through the building. The Executive is one of Brockville's most prestigious and well maintained waterfront condominiums. Featuring a new gym, workshop for the handyman, heated salt water pool and updated guest suite. Get together for a game of pool, bridge, pot lucks or socializing in the beautifully appointed and renovated party room with a spacious fully equipped kitchen. Enjoy life at "The Executive", book your private showing soon. Available for occupancy in the New Year. (id:50886)
Royal LePage Proalliance Realty
305 - 7 Marquette Avenue
Ottawa, Ontario
This modern and luxurious studio condo with high-end finishings offers the perfect opportunity to live close to everything! Kitchen features granite counters, stainless steel appliances including a gas stovetop & built in oven, and ample cupboard space. Bathroom features granite counters. Built-in closets included. This beautiful one bedroom unit in The Kavanaugh is located in a prime location in an incredible building. This spacious (610sq ft + 50 sq ft Balcony), immaculate 1-bedroom + den in the highly desired Beechwood Village has everything you need just steps away (groceries, food, transit). The floor to ceiling windows allow for all kinds of natural light. The open-concept design allows for great conversation and truly wonderful living both inside and out on the balcony. In unit laundry as well as locker add true convenience. The building amenities include a a fitness center, library, rooftop patio, an amazing lobby to greet friends and family, a meeting room, guest room, and visitor parking. If you are looking for a peaceful, move in ready (id:50886)
Homelife/dlk Real Estate Ltd
371 Beech Street
Lucan Biddulph, Ontario
Beautiful 3-Bedroom, 3-Bath Home in Desirable Ridge Crossing, Lucan. Welcome to this stunning home in the sought-after Ridge Crossing community of Lucan, offering the perfect blend of style, comfort, and functionality. Featuring 3 spacious bedrooms and 3 baths, this open-concept design is filled with natural light and thoughtful finishes throughout. The primary suite is a true retreat, complete with a walk-in closet and a luxurious ensuite bath showcasing quartz and granite counters. The kitchen boasts beautiful cabinetry, high-end finishes, and an ideal layout for both cooking and entertaining. The basement is ready for your personal touch. Create a recreation room, home office, or additional living space. A newer backup generator provides peace of mind, and the fenced backyard is perfect for children, pets, and outdoor gatherings. Additional features include a double-car attached garage and an ideal location close to schools, walking trails, and parks. Don't miss this opportunity to own a gorgeous home in one of Lucan's most desirable neighborhoods! (id:50886)
Royal LePage Heartland Realty
216 - 16 Concord Place
Grimsby, Ontario
Welcome to Aquazul Condominiums, where resort-style living meets the charm of Grimsby on the Lake. This beautifully designed 1 bedroom + den suite features floor-to-ceiling windows, stylish laminate flooring, and a bright open-concept layout that flows seamlessly onto a private balcony perfect for relaxing or entertaining. The spacious primary bedroom includes a walk-in closet with convenient ensuite access. Just steps from the building, you'll find scenic lakeside trails, boutique shops, and local dining, with Costco and other everyday amenities right across the road. Aquazul offers an impressive list of amenities, including an outdoor pool, fully equipped gym, party room, media lounge, and billiards room. This unit also comes with one parking space and a storage locker. Plus, enjoy quick access to the QEW in under a minute ideal for commuters. (id:50886)
Exp Realty
518 - 4 Kimberly Lane
Collingwood, Ontario
Penthouse living at the brand new Royal Windsor! If you've been waiting for the best suite in the building, here it is. Suite 518 is a bright, open concept corner unit featuring 2 bedrooms, 2 bathrooms, and luxury finishes throughout. This top floor penthouse offers an abundance of natural light, quartz countertops, and thoughtful design in one of Collingwood's most sought-after communities. Enjoy rare perks including 2 underground parking spaces, 2 storage lockers, and a dedicated EV rough-in at your parking spot for future charging needs. Step outside your unit to the shared 5th floor rooftop patio with mountain views, or host friends in the adjacent party and lounge room. Residents also enjoy full access to Balmoral's resort-style amenities including a fitness centre, indoor pool, golf simulator, recreation room, and more. Located just minutes from Blue Mountain, Georgian Bay, trails, and downtown Collingwood, this is four-season luxury living at its finest. (id:50886)
Forest Hill Real Estate Inc.
1 Island Lake Road
Mono, Ontario
Set on a picturesque corner lot in the sought-after Island Lake Estates community, with just under an acre of manicured lawns and mature landscaping. This beautifully updated 3-bedroom bungaloft offers refined country living with a sophisticated touch. The home has been thoughtfully refreshed with light, wide-plank hardwood flooring and an interior re-paint in a soft, neutral palette. The open-concept layout is perfect for both everyday living and entertaining. The spacious gourmet kitchen features granite countertops, built-in stainless steel appliances, a wine fridge, and a brand-new garden door that leads to the covered sunroom - a perfect spot to relax or dine al fresco, rain or shine. In the living room, new garden doors open to the spacious backyard patio, complete with ready-to-go wiring for a new hot tub. The yard offers ample space to add a pool, with a gas line already roughed in and plenty of room to bring your backyard vision to life. The primary suite is a true retreat, newly renovated with custom closet space and a luxurious ensuite featuring a walk-in shower, water closet, and custom vanity - all finished with a designers eye for quality and detail. The lower level is partially finished with great potential - a roughed-in theatre room, home gym space, and a separate entrance from the garage make it ideal for a future in-law suite or private guest quarters. With hiking trails, conservation land, and nature at your doorstep and minutes from town, this is a rare opportunity to live in one of the area's most desirable communities - where convenience, peace, and privacy come together. (id:50886)
Chestnut Park Real Estate Limited
1268 Cermel Drive W
Mississauga, Ontario
Welcome to 1268 Cermel Drive, an exceptional residence nestled at the end of a secluded cul-de-sac in the prestigious Lorne Park neighbourhood. This rare and private setting offers the unique privilege of being the last home on the street, surrounded by mature trees and lush landscaping on a generously sized 70+ foot frontage lot. Expertly reimagined with a discerning eye, this 4+1 bedroom, 4 bathroom home has been meticulously renovated from top to bottom, showcasing an elevated standard of craftsmanship and design. Step into expansive, light-filled principal rooms adorned with refined finishes, elegant millwork, and premium materials throughout. At the heart of the home lies a bespoke chefs kitchen, complete with high-end appliances, a custom eat-in dining area, and direct walk-out to a private deck perfect for al fresco entertaining. Each bathroom has been transformed into a spa-like retreat, offering serenity and sophistication in equal measure. The primary suite is a true sanctuary, featuring a luxurious spa-inspired ensuite and a custom walk-in closet designed with both function and elegance in mind. The finished lower level offers a spacious and stylish extension of the home, featuring a custom bar with seating, a wine cellar, and a private bedroom with full bath ideal for guests or nanny quarters. A walk-out to the backyard and space for a dining area also make it well-suited for multi-generational living. Step outside to a picturesque and private backyard oasis, where mature landscaping, curated gardens, and soaring trees create a tranquil, retreat-like setting. The natural canopy provides exceptional privacy and a sense of being tucked away in the countryside offering a rare escape within the city. Located within the top-ranked Lorne Park school district and just minutes to the lake, parks, trails, shops, and restaurants, this home offers the perfect blend of tranquility and convenience with quick access to the QEW and GO for easy commuting. (id:50886)
Harvey Kalles Real Estate Ltd.
2408 - 330 Dixon Road
Toronto, Ontario
Upgraded open concept 1-bedroom condo in sought after Kingsview Village community. Enjoy a modern kitchen and bathroom with upgraded finishes, a functional layout, and ensuite laundry. Features 24/7 security for peace of mind. This well maintained building is perfectly located close to all amenities (Pearson Airport, schools, TTC, shopping and Hwy 401/427/400). (id:50886)
Right At Home Realty
609 - 3700 Kaneff Crescent
Mississauga, Ontario
Welcome To This Bright & Spacious 1 Bedroom + Den Unit In Prime Mississauga. Featuring A Large, Fully Functional 834 Sq Ft Layout W/ A Large Living Room, Solarium, Dining Room, Good Sized Primary Bedroom & Ensuite Locker. *Comes Complete W/1 Underground Parking Space* Close To All Amenities, Incl: Shops, Restaurants, Square One Shopping Centre, Transit, The New Upcoming Mississauga LRT, Parks, & Schools. Don't Miss This Spacious Gem! (id:50886)
Sutton Group-Admiral Realty Inc.
3 - 620 Ferguson Drive
Milton, Ontario
Step inside and fall in love with this beautifully upgraded townhome with 1339 SQFT of finished space nestled in Milton's sought-after family-friendly Beaty community. Freshly painted with NEW carpet flooring and filled with natural light, this home offers the perfect blend of style, comfort, and convenience. The main floor welcomes you with a spacious open-concept layout, featuring a bright living room, modern kitchen, and generous dining area - perfect for family dinners or hosting friends. The kitchen boasts stainless steel appliances, backsplash, rangehood fan, and pot lights, all complemented by sleek finishes and ample cabinetry. Step out from the dining area to your private balcony, ideal for morning coffee or evening relaxation. Upstairs, you'll find a king-sized primary bedroom with two closets and a five-piece Ensuite, along with a second full-sized bedroom - offering both luxury and practicality for your family. The large walk-in foyer makes a welcoming first impression, offering plenty of space for everyone to kick off boots and jackets after a day outdoors. A dedicated nook area provides the perfect spot for a home office setup or study space, ideal for working remotely or keeping organized. Thoughtful storage throughout ensures there's room for everything you need. Enjoy the best of Milton living - parks, walking paths, and top-rated schools are all just steps away. You're also minutes from shops, dining, and easy access to Highways 401, 407, and 403, making your commute effortless. With a 3 car parking, low-maintenance POTL $89 fee and quality finishes throughout, this is more than just a house - it's a place to truly call home. Take a look today and discover why this is the home you've been waiting for! (id:50886)
RE/MAX Real Estate Centre Inc.
Basement - 38 Havanna Crescent
Brampton, Ontario
Welcome to this Bright and Spacious 2+1bedroom With 2 Full Washroom Basement Apartment in a quiet,family-friendly neighbourhood of Havana Crescent, Brampton! This well-maintained suite features a modern open-concept Great Room, Two large bedrooms with ample closet space & Large Window. The Den can be used as a Third Room & separate private entrance for complete privacy. The kitchen is equipped with newer appliances, plenty of cabinetry, Extended Pantry and sleek finishes. Enjoy pot lights throughout, in-suite laundry, and Two parking spot included. Perfect for a single professional or couple seeking comfort and convenience. Located close to schools, parks, shopping, public transit, and major highways - this home offers the ideal blend of quiet living and accessibility. *** Shared Utilities***Available for an immediate occupancy!! (id:50886)
Royal LePage Signature Realty
703 - 395 Square One Drive
Mississauga, Ontario
Welcome To The Exquisite Condominiums At Square One District By Daniels & Oxford, Perfectly Situated In The Vibrant Heart Of Mississauga City Centre. This Bright And Spacious 2 Bedroom Suite Features Floor-To-Ceiling Windows That Fill The Space With Natural Light, Along With Stylish Laminate Flooring Throughout. The unit also features a modern kitchen with quartz countertops, a central island, soft-close cabinetry, and premium stainless steel appliances. The Building is Conveniently Located With Proximity To World-Class Shopping At Square One Shopping Centre, Renowned Sheridan College, Public Transportation, And Quick Highway Access To 403, 401, And 407. Residents Can Indulge In Thoughtfully Designed Amenities, Including A State-Of-The-Art Fitness Centre, Sophisticated Co-Working Zone, Lush Community Gardening Plots, Elegant Lounge With Outdoor Terrace, Gourmet Dining Studio With Catering Kitchen, And Playful Indoor And Outdoor Kids' Zones, Making It The Perfect Blend Of Urban Sophistication And Luxurious Living. (id:50886)
RE/MAX Real Estate Centre Inc.

