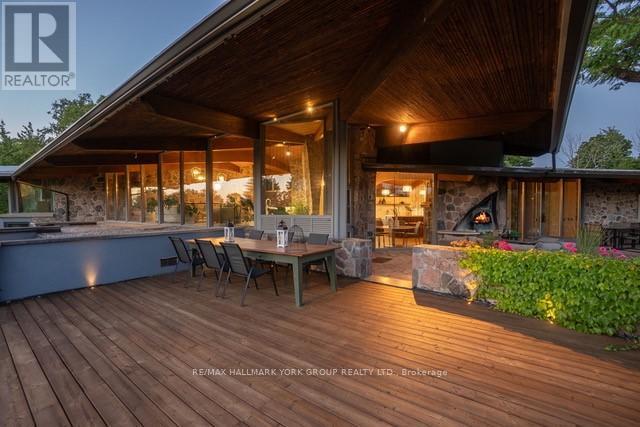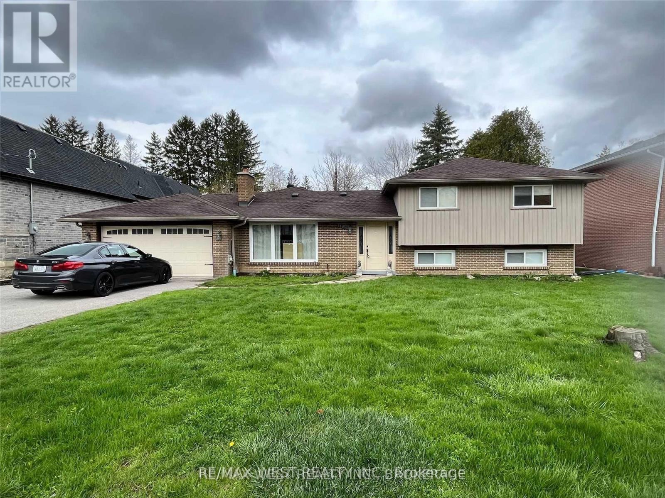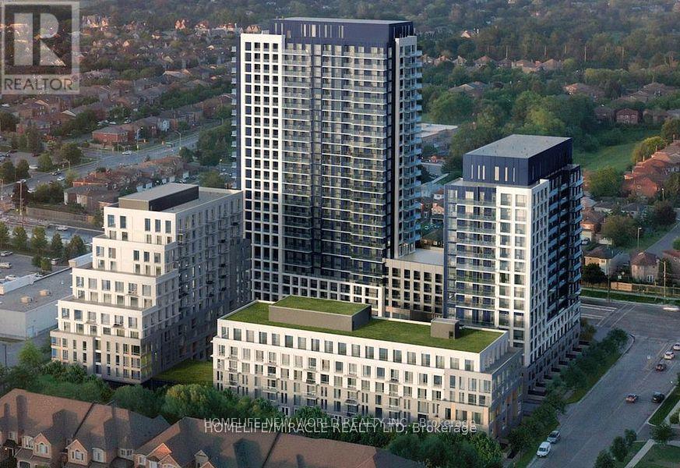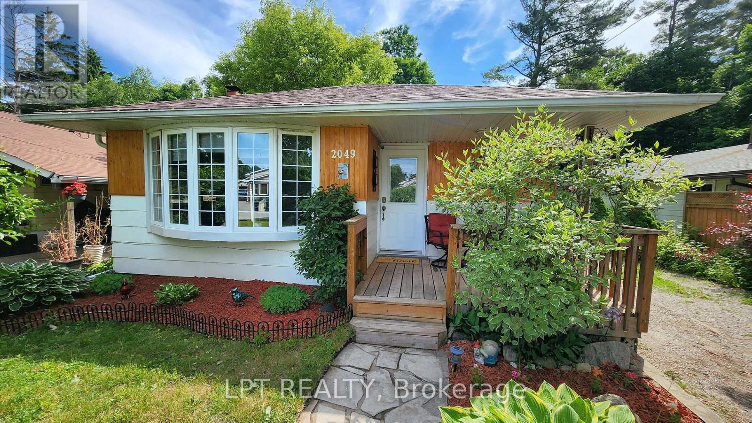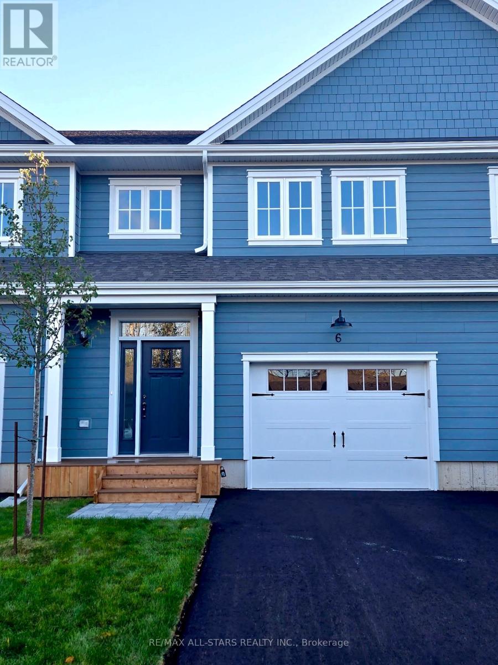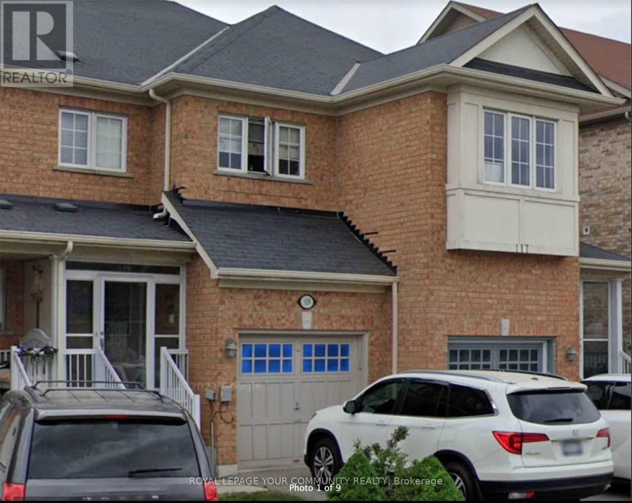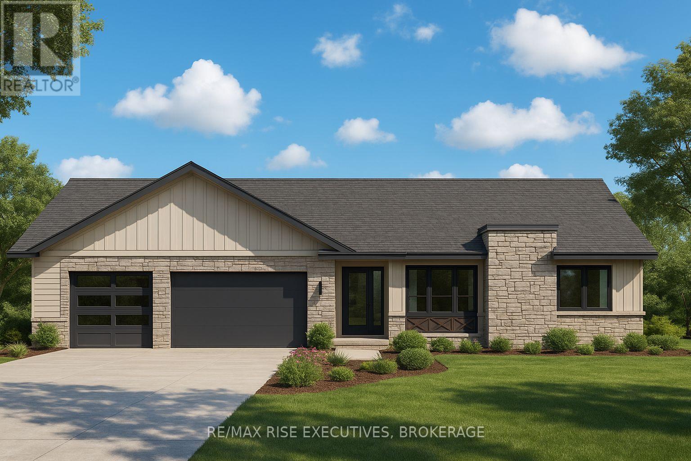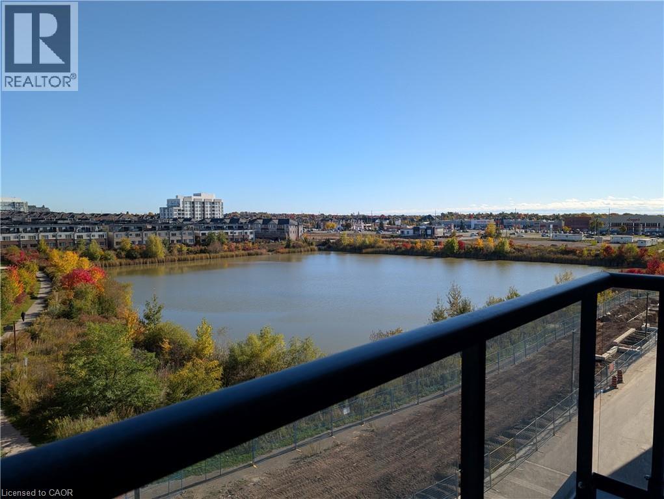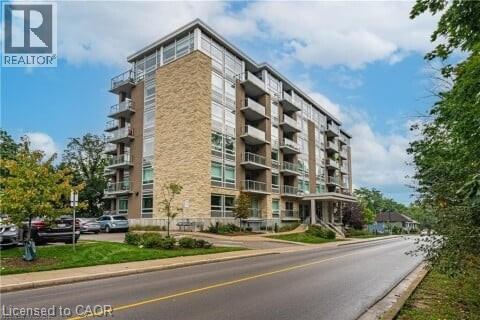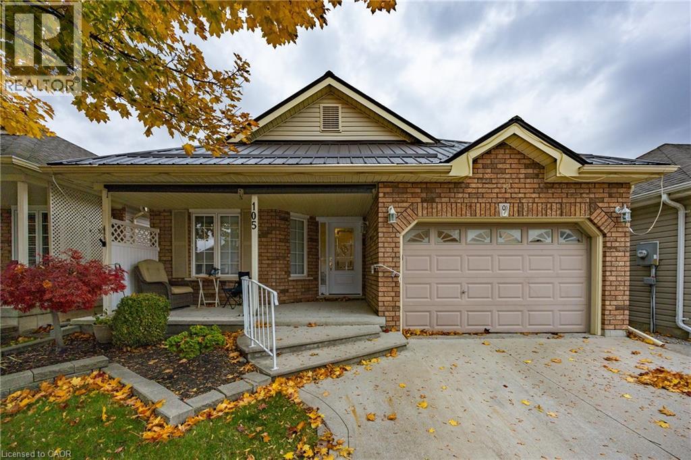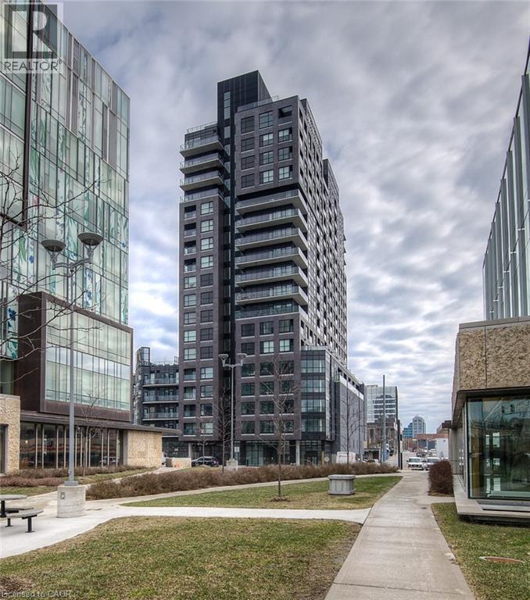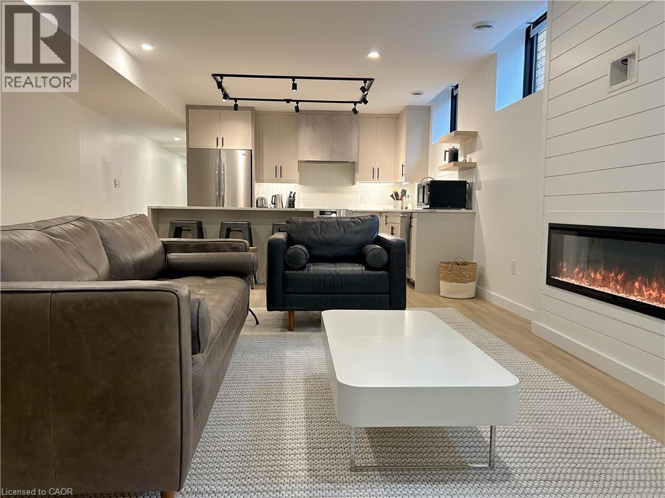4235 17th Side Road
King, Ontario
Welcome to an extraordinary estate tucked away behind welcoming stone pillars and a winding forested driveway! This is a work of art designed by the legendary Grant Whatmough and Gardiner Cowan, with distinctive Frank Lloyd Wright style of Architecture. This iconic Mid-Century Modern residence is gracefully integrated into 32 acres of majestic land, where nature and architecture exist in perfect harmony. From the moment you approach the stunning entry door, you're drawn into a world of timeless design and serene beauty. This home is lovingly maintained with extensive renovations, while preserving the character and soul of this home, Including Floor-to-ceiling windows bring the outdoors in, Stone fireplaces indoor and out, original stone walls and impressive wood beams throughout. Spanning approximately 5,000 sq ft, the main residence features 6 bedrooms, 7 bathrooms, an office, a meditation room, and a separate nanny suite. Multiple terraces and decks surround the home, offering breathtaking views of the land, and a tranquil lake creating the feel of a private luxury retreat. This property features a rare second home- fully renovated and approximately 3,500 sq ft-offering 3 bedrooms, 4 bathrooms, and a massive loft space! This second home is ideal for an extended family! There is an additional Yoga studio with an outdoor shower! a Detached garage/ workshop, a charming cedar Cabin with Sauna and Cold plunge, a Covered cabana for entertaining or relaxing on the property. This is a once-in-a-lifetime opportunity to own an architecturally significant estate in the prestigious King Township. With unmatched privacy, lush surroundings, and two beautifully appointed homes, this property is truly a timeless work of art. Don't Miss it! (id:50886)
RE/MAX Hallmark York Group Realty Ltd.
North 2 South Realty
13150 Keele Street
King, Ontario
Welcome To Your Home In King City! Discover This Stunning 3-Bedroom Side-Split Nestled In One Of King City's Most Desirable Locations. Set On A Prime, Pool-Sized Lot, This Home Offers Approximately 2,050 Sq. Ft. Of Beautifully Designed Open-Concept Living Space-Perfect For Family Living And Entertaining Alike. Step Inside To Find A Bright And Spacious Layout Featuring A Seamless Flow Between The Living And Dining Rooms, Gleaming Hardwood Floors, And Large Windows That Fill The Home With Natural Light. The Custom Kitchen Boasts Granite Countertops, High-End Stainless Steel Appliances, And Elegant Cabinetry, Making It A Chef's Delight. The Home Also Includes A Finished Basement-Ideal For A Family Room, Gym, Or Home Office-As Well As A Two-Car Garage And Large Private Driveway With Ample Parking. Enjoy The Perfect Blend Of Comfort, Style, And Convenience In This Exceptional King City Property. (id:50886)
RE/MAX West Realty Inc.
902 - 7950 Bathurst Street
Vaughan, Ontario
Welcome to this Luxury Dream Home (2024 Built) in the Prime Thornhill Where your Lifestyle, Convenience Meets Comfort! This Ideally Designed Unit Features 2 Spacious Split-Layout Bedrooms, each with Own Ensuite Bathroom for Ultimate Privacy and Functionality. Open Concept Kitchen w Chic S/S Appliances w Granite Counters, beautiful Backsplash, and Functional Centre Island. W/O from the Living Rm to the Full sized Balcony (150sf). One Underground Parking & Full-sized Locker. Just Steps to Major , Promenade Mall, Walmart, T&T, & No Frills, Restaurants, Starbucks, Etc. Unmatched Amenities Include Fully-Equipped Gym, Open Air Cabana, Kids Play Zone, Co-Worker/Meeting Space, Dedicated Dog Wash, Lots of Visitor Parkings Underground *Quick Access to Major Hwys . (id:50886)
Homelife New World Realty Inc.
2049 Northern Avenue
Innisfil, Ontario
Looking For Space, Privacy, And Lake-life Vibes --- All At A Great Price? This 3+2 Bedroom Bungalow Delivers Incredible Value For Anyone Ready To Trade Chaos For Calm Without Sacrificing Comfort. Set In A Quiet, Friendly Neighborhood, This Home Is The Perfect Mix Of Functionality And Lifestyle. Inside, The Open-concept Main Floor Features Brand New Impressive Laminate Floor Throughout, Giving It A Clean, Cohesive Look. The Kitchen, With Its Classic Oak Cabinetry, Feels Warm And Timeless, And It's Just Steps From A Convenient Laundry Area And Bright Eat-in Space. Need More Room? The Fully Finished Basement Adds Serious Versatility: Two Extra Bedrooms, A Second Full Bath, A Rec Room With A Fireplace And Mantle, Plus A Second Full Kitchen ---Ideal For Extended Family, In-laws, Or Even Income Potential Down The Road. The Real Bonus? The Outdoor Space. Sitting On A Deep 150-foot Lot That Backs Onto Greenspace And Trails, You Get Privacy, Serenity, And A Sense Of Escape. Enjoy Quiet Mornings In The Gazebo, Or Spend Evenings By The Fire. And Just Down The Street, Grandfathered Lake Access At Cedar Harbour Gives You A Rare Bonus Most Neighborhoods Cant Offer. Take Weekend Walks To Innisfil Beach Park, Soak Up Sunset Views, And Enjoy The Kind Of Lifestyle Most People Only Dream About --- All At A Fantastic Price That Makes This Home A Smart Move For First-time Buyers, Downsizers, Or Anyone Looking To Build Equity In A Solid Location. Freshly Painted, Move-in Ready, And Priced To Move --- This One's Not Going To Last. Come See The Value For Yourself. (id:50886)
Lpt Realty
6 - 21 Hampton Lane
Selwyn, Ontario
This brand new 1,900 sq. ft., 3-bedroom condo townhome with a single-car garage is located in The Lilacs a quiet, private community in the Village of Lakefield, built by luxury builder Triple T Holdings Ltd. Thoughtfully designed with an open-concept main floor, this home features 2.5 bathrooms including a beautifully appointed en-suite, direct access from the garage into the home, and a bright, south-facing 12' x 12' deck off the living area ideal for relaxing or entertaining. Enjoy the added benefits of private walking trails winding through the community and a tranquil pond with a fountain exclusive to residents. Just a 10-minute walk from downtown Lakefield, you'll have convenient access to a 24-hour grocery store, pharmacy, marina, restaurants, and charming local shops. This is carefree, low-maintenance living on the edge of cottage country in the Kawartha's, with six appliances included for move-in ease. (Some photos virtually staged/similar to) (id:50886)
RE/MAX All-Stars Realty Inc.
119 Amulet Crescent
Richmond Hill, Ontario
Amazing Townhome In High Demand "Rough Woods" Neighbourhood. Incredible School Zone: "Redstone P.S" & "Richmond Green S.S". Main Entrance With Storm Door. Hardwood Flooring Throughout. Oak Staircase. Crown Moulding. Granite Counter Top, Stainless Steel Appliances & Breakfast Bar In Kitchen. Steps To Richmond Green Park, School & Public Transit. Close To Costco, Home Depot & Shopping Plaza. Easy Access To Hwy404. (id:50886)
Royal LePage Your Community Realty
180 Summerside Drive
Frontenac, Ontario
A custom-built all-brick bungalow by Matias Custom Homes, set on a picturesque 1.6-acre estate lot in Willowbrook Estates. Designed with modern living in mind, this three-bedroom, two-bath residence features an open-concept layout with 9-foot ceilings, a spacious kitchen with an island, and a bright dining area that flows into a cozy great room with a fireplace. Generous windows throughout fill the home with natural light, creating a warm and inviting atmosphere. The expansive primary suite includes a large walk-in closet and a private ensuite, while two additional bedrooms provide space for family, guests, or a home office. The lower level offers a partially finished area with a rough-in for a future bathroom, ideal for additional living space or recreation. Built on a steel-reinforced ICF foundation, this home reflects the quality and craftsmanship synonymous with Matias Homes. An oversized double garage adds both convenience and extra storage. Just a short drive from Kingston, this property offers the perfect balance of privacy, space, and refined country living. (id:50886)
RE/MAX Rise Executives
510-3079 Trafalgar Road
Oakville, Ontario
Experience elevated living in this stylish 2-bedroom, 2-bathroom condo overlooking serene pond views and lush green space. Designed with sophistication and comfort in mind, this unit features high-end finishes, stainless steel appliances, modern light fixtures, and an inviting open-concept layout that’s perfect for both relaxing and entertaining. Enjoy resort-style amenities, including a rooftop deck with panoramic views, a fully equipped workout room, and open workspace areas ideal for remote work or studying. Perfectly located close to shopping, restaurants, public transportation, and major highways, this condo offers the best of urban convenience in a peaceful natural setting. Modern. Scenic. Convenient. Your next home awaits! (id:50886)
Keller Williams Edge Realty
479 Charlton Avenue E Unit# 502
Hamilton, Ontario
Welcome to 479 Charlton Ave East, Unit 502. This luxurious 1 Bedroom with 4 piece Bathroom condo nestled at the foot of Hamilton Mountain’s scenic escarpment. Enjoy a bright, open concept living room and kitchen with upgraded flooring, quartz countertops, stainless steel appliances, in-suite laundry and serene Escarpment view from a private balcony. Building amenities include, gym, party room, BBQ terrace, 1 parking space and 1 locker. Steps to trails, hospitals, and downtown conveniences! Book your showing today! (id:50886)
Royal LePage State Realty Inc.
105 Balsam Trail
Port Rowan, Ontario
Welcome to The Villages of Long Point Bay! Discover relaxed, lakeside living in this sought-after adult community in the heart of Port Rowan. This beautifully maintained 2-bedroom, 3-bathroom home offers bright, open-concept living designed for comfort and convenience. The spacious main level features a sun-filled living, kitchen, and dining area with a cozy gas fireplace and plenty of windows for natural light. The kitchen includes a pantry cupboard, tile flooring, and a peninsula with seating for four — perfect for casual meals or entertaining friends. The primary suite offers a large ensuite bath and walk-in closet, while the second bedroom makes an ideal guest room or office. You’ll also appreciate the main floor laundry and an additional bathroom with a walk-in tub for ease of access. Downstairs, the partially finished basement provides excellent space for hobbies, guests, or extra storage. Additional highlights include a cedar closet, 40 wide entry door, concrete driveway, 1.5-car garage, privacy fence, and a relaxing concrete patio with gazebo—perfect for enjoying sunny afternoons. A durable metal roof adds peace of mind for years to come. Living at The Villages of Long Point Bay means more than just a home — it’s a community. Residents enjoy access to a clubhouse featuring an indoor pool, fitness center, billiards room, library, workshop, banquet hall, walking trails, pickleball, shuffleboard, and more. Monthly resident association fee: $60.50. (id:50886)
Peak Peninsula Realty Brokerage Inc.
1 Victoria Street S Unit# 1310
Kitchener, Ontario
Welcome to unit 1310 at 1 Victoria St. S - a beautiful one bedroom condo offering breathtaking city views from your own private balcony. With a bright, with efficient and open layout, this stylish unit comes with Kitchen and bedroom that are both spacious. Located in the heart of Downtown Kitchener, you're just steps away from Google HQ, the Kitchener GO Station, and public transit - ideal for commuters. Also within walking distance are The University Of Waterloo School Of Pharmacy and the Health Sciences Campus, making this a prime spot for professionals and students alike. Surrounded by restaurants, cafes, green spaces, and nightlife, this vibrant neighbourhood truly has it all. Residents enjoy access to premium amenities, including a fitness centre, theatre/media room, party lounge, and a stunning rooftop terrace - perfect for entertaining or relaxing above the city skyline. This unit includes one parking space, a secure storage locker, and convenient visitor parking. Whether you're a first-time buyer, investor, or young professional, this is urban living at its finest in one of Kitchener's most connected locations. (id:50886)
Royal LePage Wolle Realty
77 Melbourne Street
Hamilton, Ontario
Welcome to these brand-new luxury residences in Hamilton’s most sought-after neighborhood, just steps from vibrant Locke Street! This stunning 2-bedroom, 1-bathroom All Inclusive basement unit offers the perfect blend of style, comfort, and convenience. With 9’ ceilings throughout, premium finishes, and high-end fixtures, this luxury unit is sure to impress! Oversized windows bring in natural light, while thoughtful design ensures every square foot is both beautiful and functional. Enjoy peace of mind with on-site security cameras and included parking. Located just off Locke Street, you’re within walking distance of trendy restaurants, cafes, boutique shops, plus quick access to Hwy 403, top schools, trails, and parks. This Luxury Basement Unit Features: 2 Bedrooms / 1 Bathroom High-end appliances, fixtures & finishes In-suite laundry Security cameras on-site Parking included 9’ ceilings throughout Modern open-concept layout Prime Location: Less than 10 minute drive to all 3 hospitals (id:50886)
Comfree

