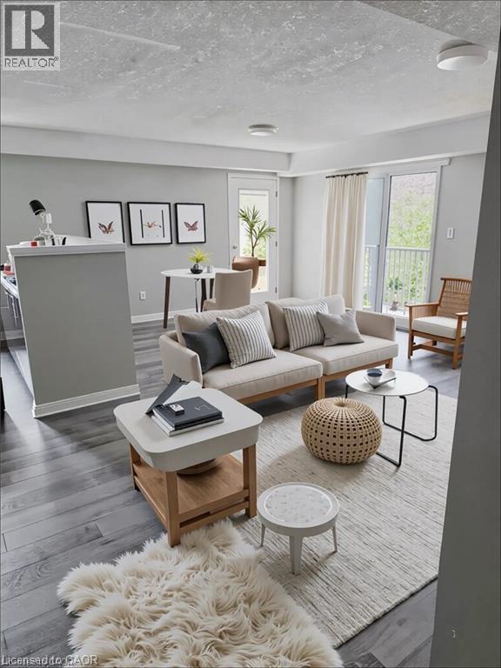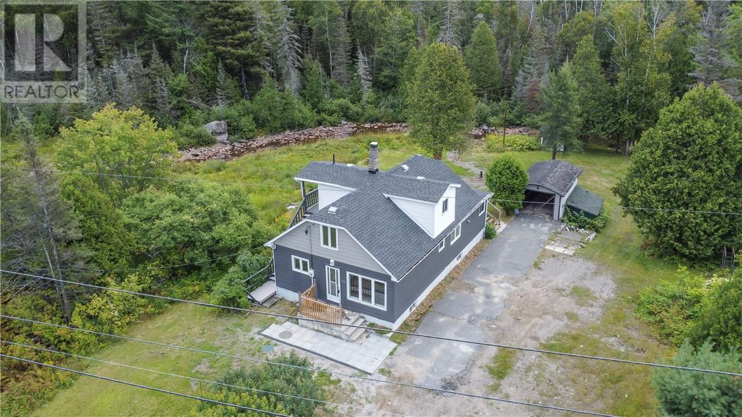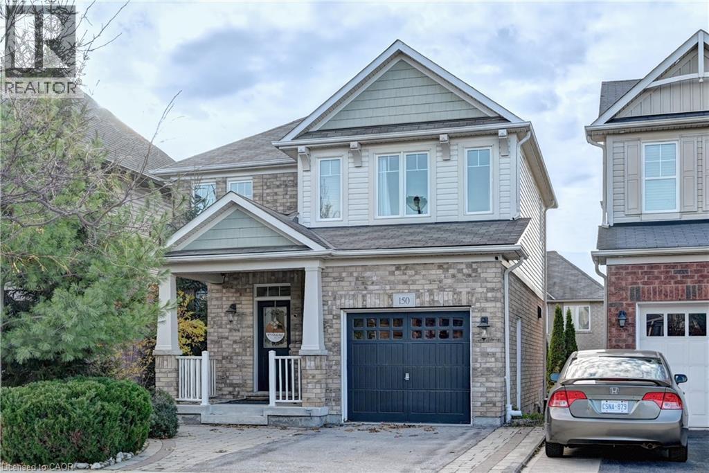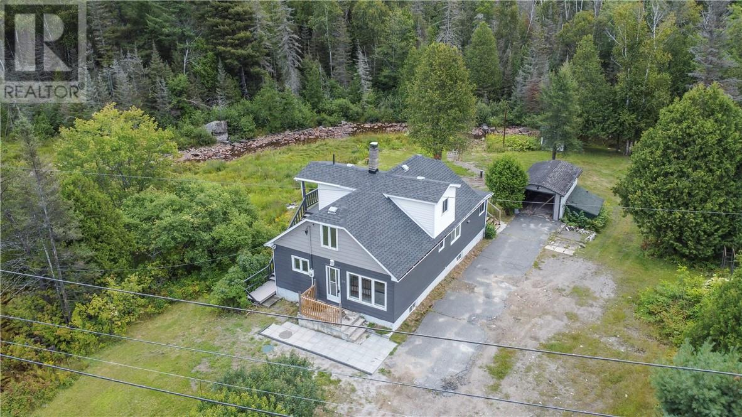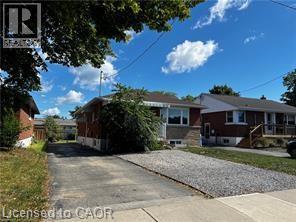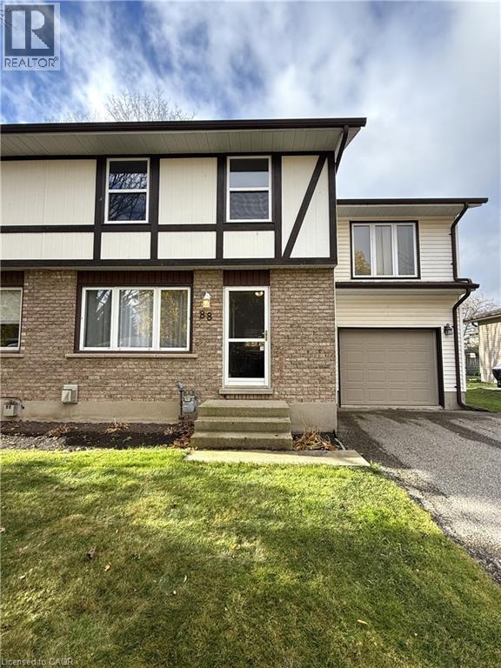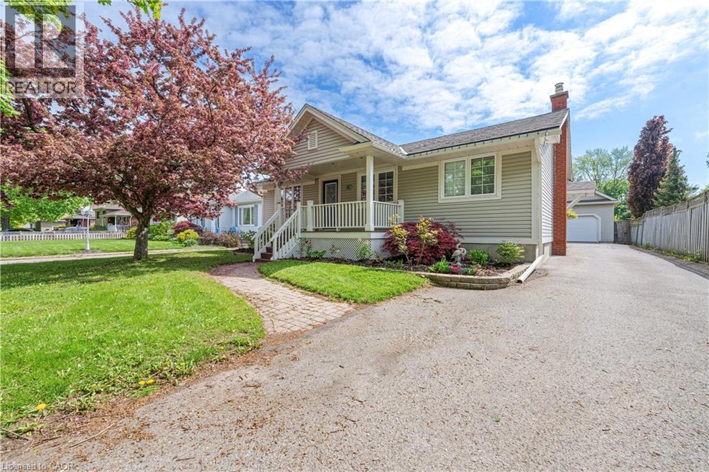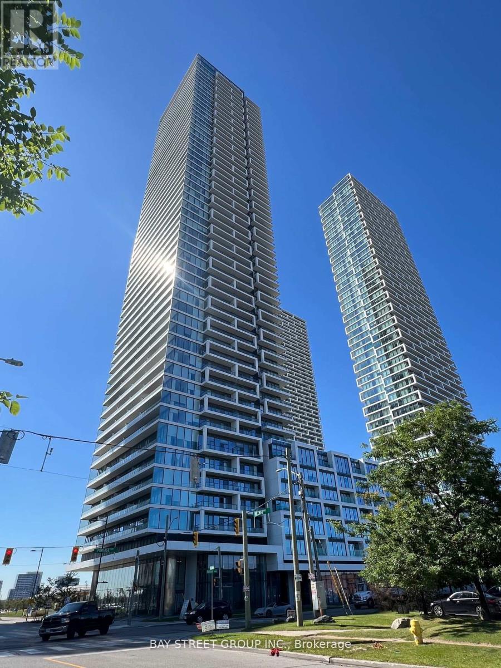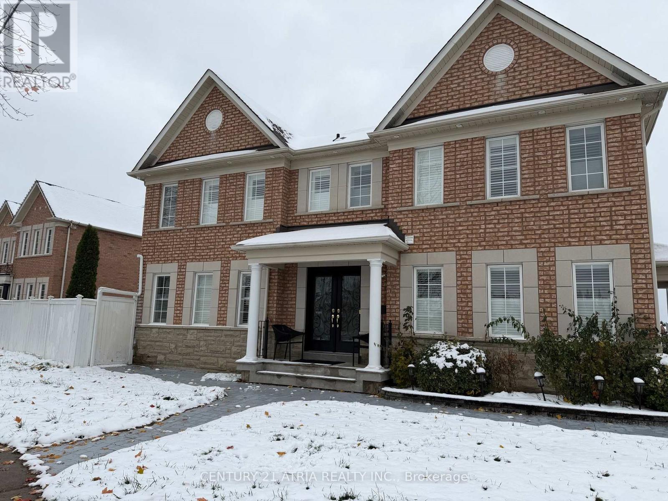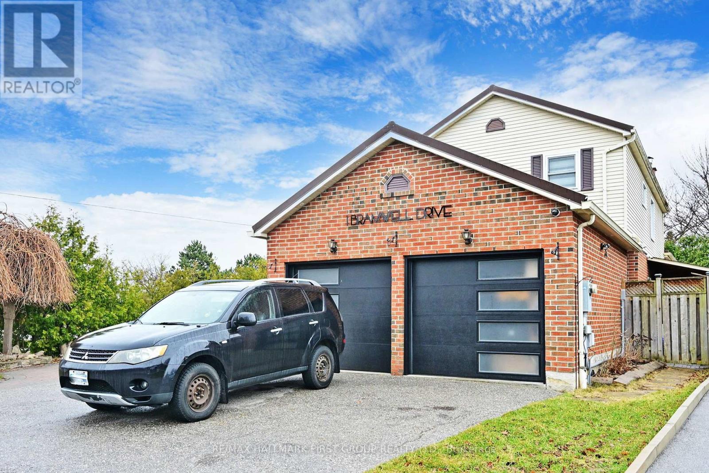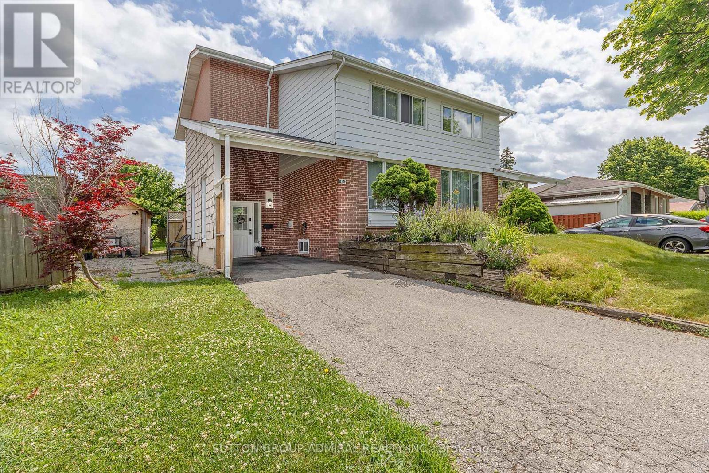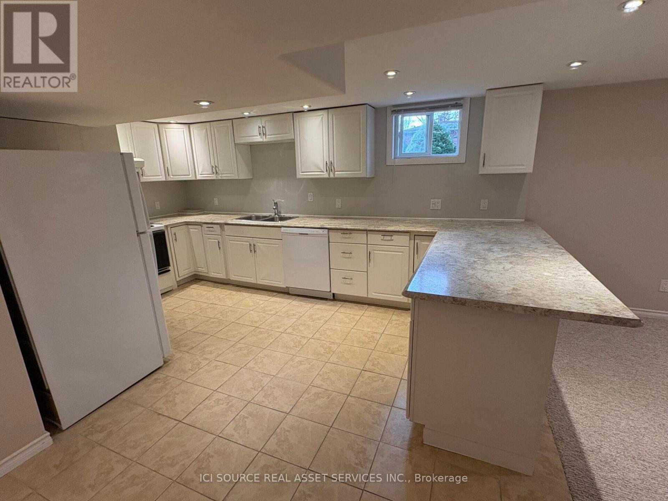91 Dixon Street Unit# 4
Kitchener, Ontario
Prime Location Alert! Bright and spacious 3-bedroom condo in a newer, well-maintained building. This second-floor unit features a large living room, functional kitchen with dining area, in-suite laundry, and a full 4-piece bath. The generous primary bedroom and two additional rooms offer versatility for family or home office needs. Enjoy your own furnace and water heater plus one designated parking spot. Conveniently located near shopping, schools, public transit, major highways, and all essential amenities. Utilities extra. Rental application, credit check, and first & last month’s rent required. Some images are virtually staged. (id:50886)
Exp Realty
573 Hwy 144
Onaping Falls, Ontario
Spotless and turn-key! Recently updated duplex on a spacious double lot with breathtaking river views, located at 573 Hwy 144 in Onaping—just 30 minutes from Sudbury. This rare property features a brand-new roof and eaves, newer windows, a new drilled well, fresh flooring and paint throughout, plus two modern kitchens with included appliances (two fridges and two stoves). Perfect for investors or multi-family living. Outdoors, enjoy lush greenery with Windy Creek meandering through, along with easy access to hiking, ATV, and snowmobile trails. Nearby are Windy Lake, Onaping Falls, and other Northern Ontario attractions. Set in a peaceful community with convenient amenities and quick access to Sudbury, this fully updated duplex blends comfort, style, and nature. Opportunities like this don’t last long—schedule your viewing today. (id:50886)
John E. Smith Realty Sudbury Limited
150 Holland Circle
Cambridge, Ontario
Absolutely Stunning Fully Finished Home With All Modern Finishes In the High Demand Millpond Area In Hespeler ,Cambridge. Widened Interlocked Driveway To Accomodate 2 Cars . Inviting Porch. Main Floor Living Room & Dining Room With Modern Wooden Flooring & Pot Lights Galore. Upgraded Fireplace. Upgraded Eat In Kitchen With Custom Backsplash, Granite Countertops. Pendent Lights. Upgraded Newer Stainless Steel Appliances. Undermount Lights. All Modern Newer Light Fixtures. Barn Door Leads to the Fully Finished Basement Entrance & Also towards The Fully Finished Enclosed Garage Converted To the 5th Bedroom ( Seller will convert it back to regular Garage If Buyer does not want the bedroom Before Closing). Upgraded Staircase Takes You to The Carpet Free 2nd Floor With 3 Good Sized Bedrooms Primary Bedroom with A Walk in Closet. Huge Full Washroom With His & Hers Sinks. Pot Lights. Fully Finished Lookout Basement With a Huge Rec-room. Another Fully Upgraded 3 PCE Washroom & A Kitchenette. Maintenance Free Backyard With Built in Bar -BQ, Waterfall & FIREPIT. 3 Parks Within the community, Transit, Walk to 2 Schools. Close to 401, Shopping, Recreation & The Beautiful yet Quaint Hespeler Downtown on the River. (id:50886)
Kingsway Real Estate Brokerage
573 Hwy 144
Onaping Falls, Ontario
Spotless and updated turn-key duplex on a spacious double lot with breathtaking river views, located at 573 Hwy 144 in Onaping—just 30 minutes from Sudbury. This rare property features a brand-new roof and eaves, newer windows, a new drilled well, fresh flooring and paint throughout, plus two modern kitchens with included appliances (two fridges and two stoves). Perfect for investors or multi-family living. Outdoors, enjoy lush greenery with Windy Creek meandering through, along with easy access to hiking, ATV, and snowmobile trails. Nearby are Windy Lake, Onaping Falls, and other Northern Ontario attractions. Set in a peaceful community with convenient amenities and quick access to Sudbury, this fully updated duplex blends comfort, style, and nature. Opportunities like this don’t last long—schedule your viewing today. (id:50886)
John E. Smith Realty Sudbury Limited
7 Welbourn Drive Unit# Basement
Hamilton, Ontario
This renovated lower-level unit in a legal duplex offers 2 spacious bedrooms and 1 bathroom, located in the highly sought-after Hamilton Mountain neighbourhood with excellent access to the downtown core and major commuter routes. The bright and inviting living room features laminate flooring and pot lights, while the modern kitchen includes stainless steel appliances, laminate flooring, pot lights, a dining area, and large windows that fill the space with natural light. The unit also offers a well-appointed 4-piece bathroom, separate hydro meters, and in-suite laundry for added convenience. All utilities are included except hydro, with the landlord covering heat, water, water heater rental, and lawn maintenance. Tenants are responsible for hydro and tenant insurance only. Additional features include one designated parking space on the right side of the driveway, a shared backyard, and proximity to an array of amenities including dining, shopping at Limeridge Mall, parks, and recreational facilities, making this a vibrant and convenient place to call home. (id:50886)
Sutton Group Summit Realty Inc.
88 Conestoga Road
New Hamburg, Ontario
Discover the charm of small-town living at 88 Conestoga Road in beautiful New Hamburg! This well-kept semi-detached home offers over 2,000 sq. ft. of finished living space, featuring four spacious bedrooms and a welcoming atmosphere throughout. The open-concept main floor is perfect for entertaining, with a bright kitchen offering ample counter and cupboard space for the chef in your family. The living and dining areas flow seamlessly to a large covered deck and a generous backyard — ideal for family gatherings and summer barbecues. Downstairs, you’ll find a cozy finished basement complete with a corner gas fireplace — the perfect space to relax or host guests. Upstairs, the impressive primary suite addition over the garage features a vaulted ceiling, walk-in closet, and private 2-piece ensuite. Three additional bedrooms and a 4-piece family bathroom complete the upper level. Enjoy the outdoors with a large backyard and storage shed, offering plenty of room for everyone. Additional highlights include an attached garage with opener, central air, and a water softener. Ideally located close to Hwy 7/8 for easy access to Kitchener-Waterloo and Stratford, this home is near schools, parks, shopping, restaurants, and the scenic Mike Schout Wetlands. Come experience the perfect blend of comfort, convenience, and small-town charm — welcome home to 88 Conestoga Road. (id:50886)
Chestnut Park Realty Southwestern Ontario Ltd.
56 Dunkeld Avenue
St. Catharines, Ontario
Welcome to 56 Dunkeld Avenue—an exceptionally maintained and expanded bungalow tucked into a quiet, family-friendly pocket of St. Catharines’ desirable north end. Backing directly onto the scenic Welland Canals Parkway with no rear neighbours, this rare 3+3 bedroom layout features over 3,300 sq ft of finished living space—perfect for large or multi-generational families, home-based businesses, or those craving flexibility. A beautiful great room addition features soaring cathedral ceilings and French doors that open to a private, tree-lined backyard—an ideal setting for entertaining or unwinding. The 260-foot deep lot provides incredible outdoor potential for gardens, play space, or future development. Inside, the main floor impresses with an expansive primary suite complete with a walk-in closet and private ensuite. You’ll also find main floor laundry, two additional full bathrooms, and spacious principal rooms designed for modern living. The detached two-car garage is a standout feature—built with pride, fully powered, heated by natural gas, and high ceilings—perfect for a serious workshop, studio, or potential accessory dwelling unit (ADU). Located close to top-rated schools, parks, trails, shopping, and transit, this home delivers a rare blend of space, privacy, and opportunity in one of the city’s most sought-after communities. (id:50886)
Your Home Sold Guaranteed Realty Elite
2303 - 950 Portage Parkway
Vaughan, Ontario
Luxury 2 Bed At The Stunning Transit City 3 East Tower In A Prime Location In Vaughan Metropolitan Centre. Bright & Spacious S Facing Unit With Panoramic View. . Step To Subway Station & Ymca. Walking Distance To Shopping Malls, Banks, Restaurants. Easy To Commute To York University (Apprx.5Min) And Downtown Toronto (Apprx.30Min). (id:50886)
Bay Street Group Inc.
31 Seggar Avenue
Ajax, Ontario
Welcome to this beautifully finished legal basement unit at 31 Seggar Ave, located in a vibrant and convenient area of Ajax. Ideal for those seeking comfort, accessibility and flexibility. (id:50886)
Century 21 Atria Realty Inc.
1 Bramwell Drive
Ajax, Ontario
Welcome Home to a cozy, newly renovated 1-bedroom + den, 1-bathroom legal basement apartment in Ajax! Perfect for a single professional seeking both comfort and convenience. With a separate entrance and approval from the City of Ajax, this unit offers privacy and is ready to move in. The den features a charming wood fireplace, and the living room is bright and spacious, offering plenty of natural light. The full kitchen includes a microwave, and there's separate laundry for your convenience. Additionally, one designated parking spot is provided, and all utilities (hydro, heat, water) are included in the rent. Internet and satellite are available for an extra monthly fee.This prime location is steps away from the Durham Transit bus stop, a 5-minute walk to Ajax GO Stationperfect for commutersand just seconds from Highway 401. Youll also be a short drive from Ajax Lakeridge Hospital and close to grocery stores, restaurants, shops, and community centers. Don't miss out on this fantastic rental opportunity! (id:50886)
RE/MAX Hallmark First Group Realty Ltd.
839 Modlin Road
Pickering, Ontario
Incredible Turnkey Investment Property or Lovely Family Home w/ the option of a Mortgage Helper. The possibilities are endless w/ this beautifully renovated semi-detached in Pickering's desirable Bay Ridges community, just a short walk to the Waterfront & GO Transit. This versatile home offers 3 bedrooms & 2 baths on the main levels, plus a separate entrance to a fully renovated basement with 1 bedroom, living area, kitchen & bath. The home has seen EXTENSIVE UPGRADES - custom shaker style chef's kitchen w/ quartz counters & 2 lazy susans, 24"x24"porcelain tile floors, S/S appliances & pot lights. All 3 bathrooms are beautifully reno'd - porcelain tiles, new vanities & quartz countertop. The living room boasts gorgeous hardwood flooring & LED pot lights, w/ more H/W on the 2nd level. Waterproof vinyl flooring w/ premium underlayment for durability & comfort are found in the basement, which is perfect for multi-generational living. The home sits on a private, treed 42' x 115' lot on a sleepy child-safe tree lined street, and features a refinished wheelchair-accessible deck out back as well as a convenient driveway that can easily accommodate up to 5 cars. Other major updates include a newer furnace ('20), A/C ('21), 100 AMP electrical panel ('21), & 8'x11' shed ('21). Enjoy the lifestyle of Bay Ridges w/ Frenchman's Bay Marina, waterfront trails & parks just minutes away. Easy commuting via Pickering GO Station (30 mins to Union Station) and quick access to Highway 401. With a 5 min walk to Bayview Heights PS, The Shops of Pickering City Centre close by, and the Downtown Pickering Revitalization Project underway, this location offers both immediate enjoyment and strong future value $$$. Wonderful tenants are month-to-month and will stay or can vacate with 3 months notice. Main Unit: $2750+70% of utilities. Basement: $1500 all inclusive. Seller & Listing Agent Make No Representations or Warranties regarding the retrofit status or legality of the basement. (id:50886)
Sutton Group-Admiral Realty Inc.
B - 474 Arnhem Drive
Oshawa, Ontario
*Basement Only* Beautifully Finished and Clean 1-Bedroom Basement Apartment On Quiet, Family Oriented Street In Oshawa. Large Walk In Closet & Large Ensuite Bathroom. Apartment Also Has Second Bathroom- 2 pc. Extra Large Kitchen With Dishwasher. Private Laundry. Pot Lights Throughout & Above Ground Windows. Very Clean & Well Taken Care Of. 2 Driveway Parking Spaces. No Pets And No Smoking In The Unit. Backyard To Be Cordially Shared With Upstairs Tenant.Rent is plus 50% utilities (Hyrdo, Gas, Water). All Inclusive rent also negotiable. 2 Driveway Parking Spaces included *For Additional Property Details Click The Brochure Icon Below* (id:50886)
Ici Source Real Asset Services Inc.

