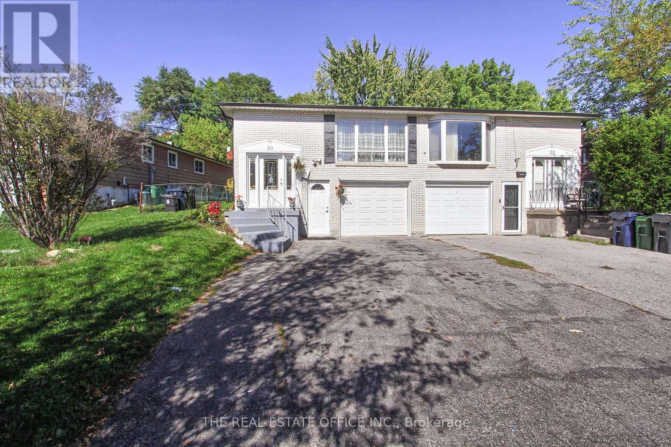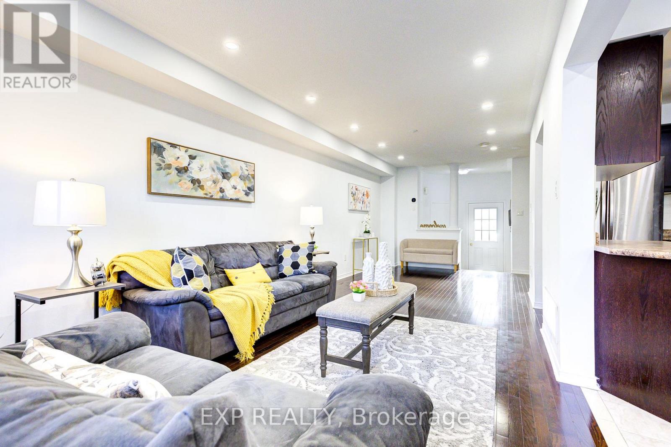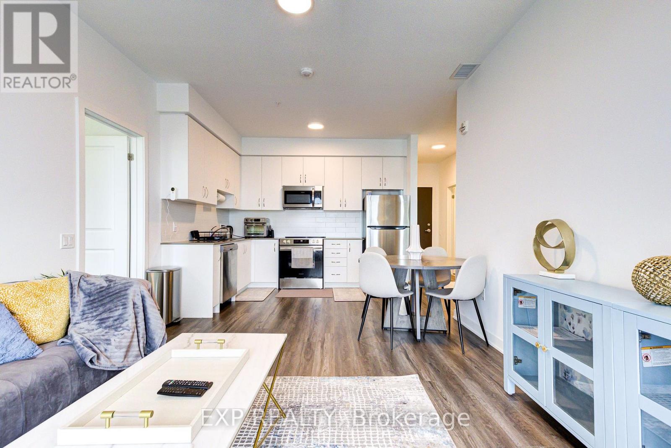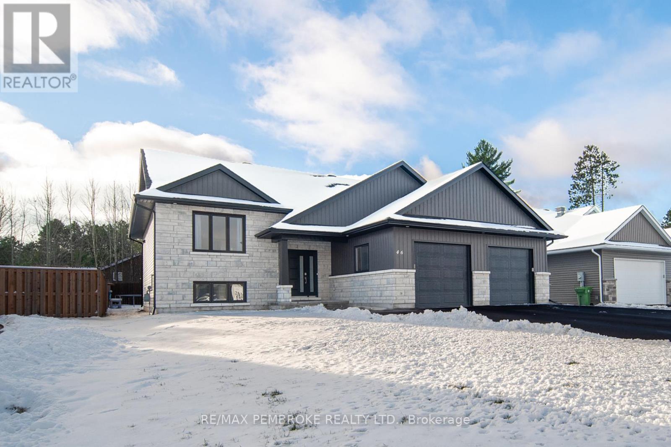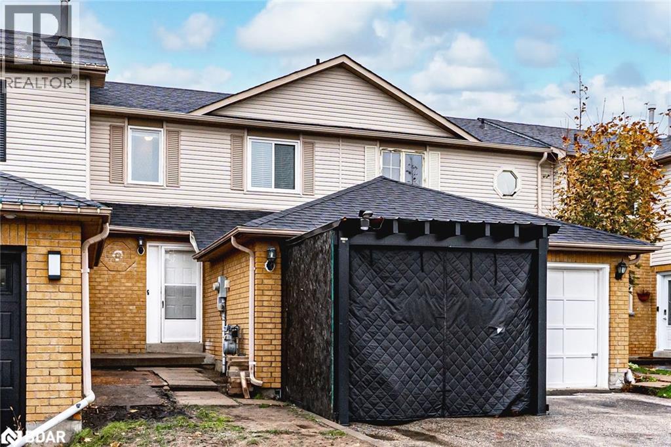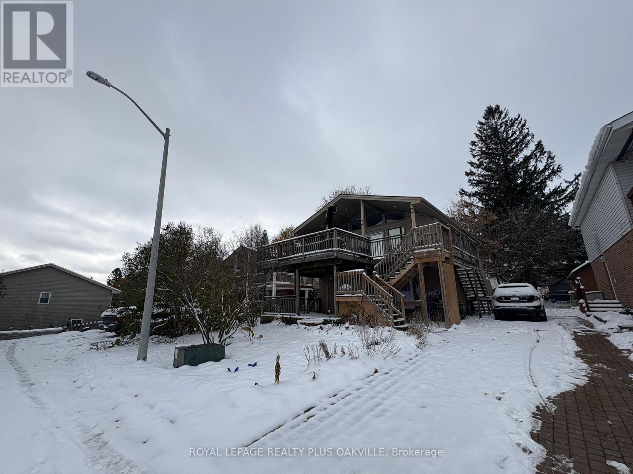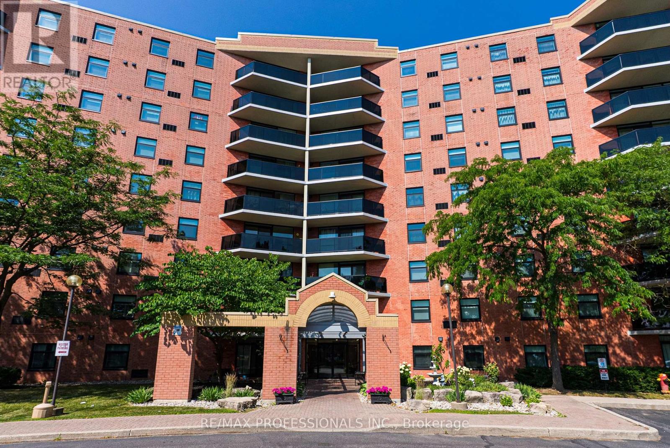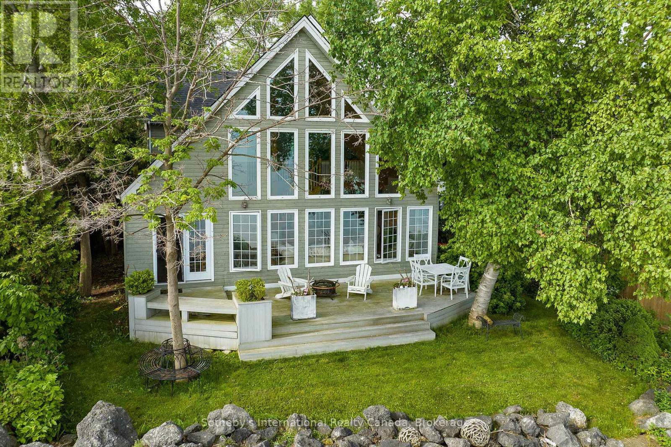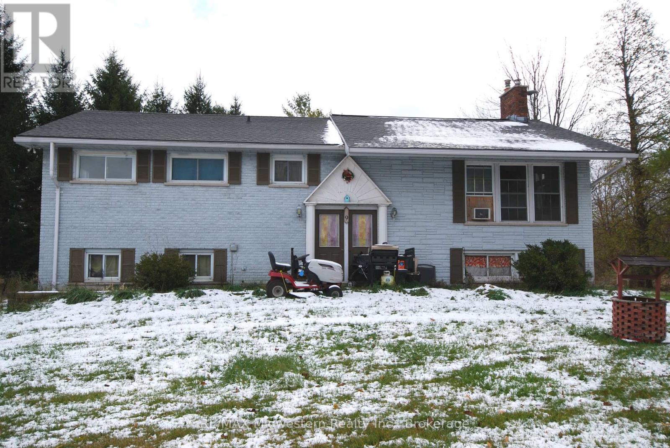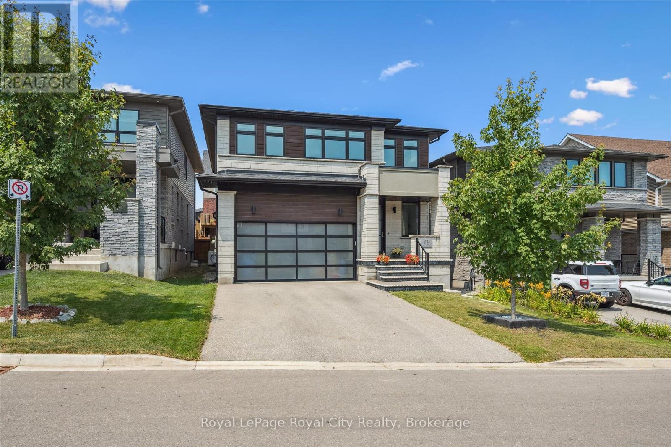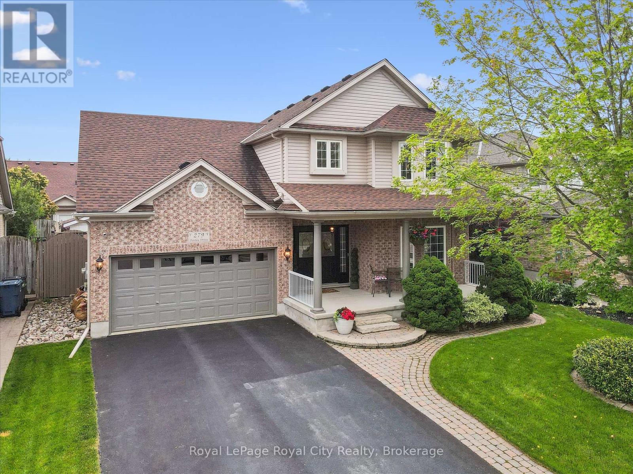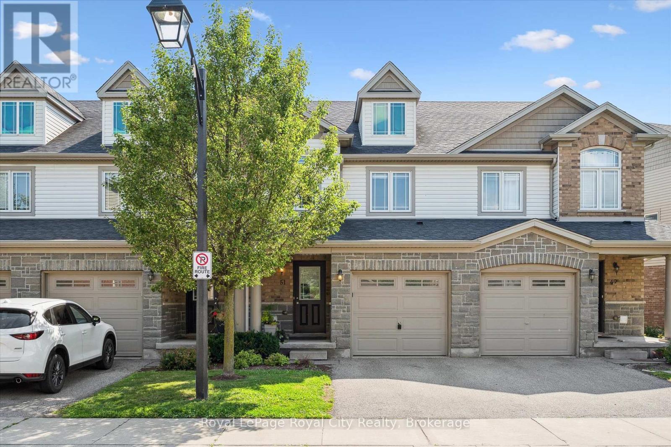20 Yucatan Road
Toronto, Ontario
Beautiful gem on a quiet, family-oriented street in one of North Yorks most desirable neighbourhoods. This home features a bright and functional layout with spacious principal rooms, a modern kitchen, and generously sized bedrooms. The fully finished walk-out basement with a separate entrance generates approximately $2,000 + in monthly rental income an amazing opportunity to offset your mortgage while adding long-term value. Situated near top-rated schools, Fairview Mall, Bayview Village, parks, and transit, with easy access to Hwy 401, DVP, and 404, 5 minute walk to Seneca College, this property offers the perfect blend of comfort, convenience, and investment potential. (id:50886)
The Real Estate Office Inc.
1633 Frolis Street
Oshawa, Ontario
F-R-E-E-H-O-L-D !! Explore this 3 Bedroom 4 Bath Townhouse right in the heart of Oshawa! Walk into a Spacious Living Room that can easily fit a number of couches and chairs, leading into the cozy dark accented kitchen and its accompanying Dining Room. Each room full of natural light from the large windows and slide open backyard door! The upstairs features 2 large Bedrooms and an even larger Master Bedroom hosting its very own ensuite! With a fully finished basement, you can re-imagine to your hearts content turning it into a craft room, a home theatre, a recreation room, and even a home gym! Not only that, but Location is everything! Groceries, shopping, schools, all at your fingertips, just a short walk away! (id:50886)
Exp Realty
418 - 385 Arctic Red Drive N
Oshawa, Ontario
BOTIQUE STYLE LIVING: Here is your chance to become an owner. Live close to the university in a new development in the City of Oshawa. Luxurious Condo Living is right at your doorstep in this beautiful never before used apartment! Walk into your foyer leading into a spacious kitchen and dining room set up full of natural light from the two large windows connected to a sturdy concrete balcony, perfect for a morning coffee under the sunrise. Each bedroom is equipped with its own walk in closet and spacious enough to hold two double sized beds, great for a small family or even to set up your own home office. And of course, ensuite laundry! But that's not all! Amenities are what really make the place shine! A modern lounge area with a small fireplace and a dining room large enough to host a party, a gym with up-to-date equipment including treadmills and exercise bikes, and an outdoor patio fit for all! It's the perfect place to help you prioritize your own well-being, right from home! (id:50886)
Exp Realty
46 Liam Street
Petawawa, Ontario
This exquisite, 2023 built, 5-bedroom, 3-bathroom home offers an unparalleled blend of style, comfort, and functionality, making it the ideal spot for families. Step inside and be greeted by an abundance of natural light cascading through the expansive main floor. The open-concept design seamlessly connects the living, dining, and kitchen areas, creating a warm and inviting atmosphere perfect for family gatherings. The heart of this home is undoubtedly the chef's dream kitchen, complete with an impressive island that serves as both a functional workspace and a social hub. Enjoy the elegance of custom white hardwood cabinetry, paired with luxurious quartz counter tops that provide ample space for meal prep and entertaining. With additional kitchen cupboards and a bar fridge, you'll have all the storage you need for culinary adventures. The natural hickory engineered hardwood floors exude warmth on the main floor which features a spacious primary bedroom with gorgeous 3-piece en-suite with stunning shower, two more bedrooms and a stylish 4-piece washroom. Downstairs opens with a bright rec room, that features a cozy gas fireplace making it the ideal setting for movie night and social gatherings. Next are two oversized bedrooms, one of which was formerly a games room, the custom French glass doors remain with the home and can be reinstalled to change it back. Another full washroom, laundry room and utility area with storage complete the lower level. Experience the perfect blend of modern aesthetics and cozy charm with LED pot lights and contemporary fixtures illuminating the entire space. An extra-wide two door garage with built in work bench and cupboards complete the package. The back deck is perfect for summer barbecues and has a convenient outdoor storage area underneath for garden tools. Situated in a family-friendly neighbourhood, you'll be close to parks, schools and shopping making it easy to enjoy all that the area has to offer. 24 hour irrevocable on offers. (id:50886)
RE/MAX Pembroke Realty Ltd.
2185 Ferguson Street
Innisfil, Ontario
MOVE-IN READY TOWNHOME WITH MODERN UPDATES, AMPLE PARKING & A WALKABLE LOCATION CLOSE TO EVERY AMENITY! Nestled in the heart of Alcona, this inviting townhome offers a lifestyle made for real living, tucked away from the hustle and bustle in a welcoming family neighbourhood, with everyday essentials and lakeside charm. Enjoy a walkable setting close to schools, parks, playgrounds, a basketball court, the library with a splash pad, cafes, and restaurants, with beautiful Innisfil Beach Park on Lake Simcoe just a short drive away. The front exterior offers plenty of space, with the potential to add a welcoming patio or deck, perfect for those with a green thumb looking to personalize the outdoor space and enhance curb appeal. The open-concept main level features bright principal rooms with newer vinyl flooring, an updated kitchen with granite countertops, stainless steel appliances, and a stone backsplash, and a dining area that opens to a fenced backyard with a generous deck and gazebo, creating a perfect spot for outdoor dining or relaxed evenings. Upstairs, two welcoming bedrooms include a primary with semi-ensuite access and a walk-in closet, while the fully finished basement offers a rec room, den, laundry, and a 3-piece bathroom for added versatility. With an attached garage and parking for three additional vehicles, this is a place where everyday life feels effortless and the best of Alcona living is close at hand. (id:50886)
RE/MAX Hallmark Peggy Hill Group Realty Brokerage
62 Crozier Street
East Luther Grand Valley, Ontario
Perfect for the investor or for a family looking for a mortgage helper. This two-storey home has two units, each with its own separate entrance. Live in one and rent the other, or rent out both for a positive cash flow. Both units have two bedrooms, one bathroom, private decks, and two parking spaces. The lower unit underwent a full renovation and is currently under lease until May 31st, 2026 for $2,000 per month plus 40% utilities. The upper unit has beautiful valley views and is rented month to month for $2,050 plus 60% utilities (this tenant would like to stay if possible). In addition to the full renovation of the lower unit, the house has a new roof and sheathing (2024), and water softener (2025). Some exterior photos are from the summer and the interior photos are from prior to tenants moving in. (id:50886)
Royal LePage Realty Plus Oakville
905 - 9 Bonheur Court
Brantford, Ontario
Penthouse Living in Brantford's North End Bright, Spacious & Exceptionally Located. Welcome to the top floor advantage - this rarely offered 2-bedroom, 2-bath condo delivers over 1,000 sq ft of beautifully maintained living space, natural light from end to end, and the kind of quiet, open-air balcony views only the penthouse level can provide. Set in one of North End Brantford's most desirable buildings, this suite offers true livability: generously sized rooms, in-suite laundry, a smart, flowing layout, and exceptional privacy between living space and bedrooms. Few offer the winning combination of square footage, layout, sunlight, and lifestyle - all just minutes to Hwy 403 and steps to shops, parks, schools, and every day essentials. The secure building features a party room, exercise facilities, and peace of mind management making this a standout choice for downsizers, first-time buyers, and investors. (id:50886)
RE/MAX Professionals Inc.
209733 Highway 26
Blue Mountains, Ontario
Your search for the ultimate four-season sanctuary ends here, where the serenity of Georgian Bay's waterfront meets the exhilaration of life at the foot of the Blue Mountains. This remarkable property redefines convenience and luxury by blending lakeside tranquility and ski-side adventure into one incomparable address. Enjoy 60 feet of pristine sandy shoreline, where every season paints its own masterpiece. In autumn, the fiery colours of the escarpment reflect off the Bay, creating a breathtaking panorama of light and texture. Winter brings fresh powder to nearby Blue Mountain and the region's exclusive private ski clubs, meaning your ski day begins and ends right here, without ever needing a second home. Inside, natural light floods every room, capturing the beauty of each changing season. Wake to the sparkle of frost on the shoreline from your main-floor primary suite, and unwind beside the fireplace after a day on the slopes. With three beautifully appointed bedrooms and two elegant bathrooms, the home seamlessly balances comfort and refinement. Step onto the expansive deck to take in a spectacular sunrise over the water or host après-ski evenings surrounded by snow-kissed pines. Just 1 hour and 45 minutes from Toronto Pearson Airport via multiple routes, this Georgian Bay retreat offers both accessibility and escape. Why choose between lake life and mountain living when you can have both? Here, waterfront serenity and alpine energy coexist, offering an unmatched lifestyle of beauty, adventure, and effortless four-season living. (id:50886)
Sotheby's International Realty Canada
79 Elora Street N
Minto, Ontario
Three bedroom, 2 bath raised bungalow on 0.901 acres at the edge of town. Open concept, stone fireplace with insert, vaulted ceiling. Lower level has rec room with fireplace, and a full bathroom. (id:50886)
RE/MAX Midwestern Realty Inc.
49 Ryder Avenue
Guelph, Ontario
Welcome to 49 Ryder Avenue, a luxurious Net Zero Terra View home in Guelphs prestigious Hart Village where sustainability meets comfort and style! Designed with energy efficiency at its core, this home is equipped with rooftop solar panels that generate clean power and help lower monthly utility costs. The open-concept main floor is bright and modern, with pot lights throughout and a chefs kitchen featuring stainless steel appliances, a gas stove, large island, and walk-in pantry. The dining area opens to a fully fenced backyard with a covered deck and concrete patio - perfect for BBQs or morning coffee, while the cozy living room with an electric fireplace offers the ideal place to unwind. Upstairs, you'll find a sun-filled family room, three generously sized bedrooms, and a convenient second-floor laundry. The primary suite includes a walk-in closet and a spa-inspired ensuite with a soaker tub and double vanity. Custom built-ins throughout the home maximize storage and functionality. The fully finished basement is a standout feature: a legal 1-bedroom accessory apartment with its own private entrance, full kitchen with island, stainless steel appliances, bright windows, 3-piece bath, and in-suite laundry. This space is ideal for extended family, guests, or generating rental income - and can offset your mortgage by an estimated $250,000-$300,000, making this luxury home more attainable than you might think! Additional highlights include a sprinkler system for effortless lawn care, no sidewalk (extra parking and easier snow removal), driveway parking for up to six vehicles, and energy-efficient construction for year-round comfort. Located close to parks, top-rated schools, scenic trails, everyday amenities, and the University of Guelph. With quick access to Highway 6 this home offers thoughtful design, future-ready living, and a lifestyle that balances luxury with practicality. (id:50886)
Royal LePage Royal City Realty
279 Farley Drive
Guelph, Ontario
Stylishly Updated for Modern Living! Located in Guelphs sought-after south end, this beautifully upgraded home offers over 3,000 sqft of finished living space, including 3 bedrooms and 4 bathrooms perfect for todays busy family. With undeniable curb appeal, the home welcomes you with a charming covered porch and double-door entry into a bright, inviting foyer. The first floor boasts soaring 9-foot ceilings and hardwood floors, which continue throughout the second level. The formal dining room sets the tone for elegant entertaining, featuring full-height paneling, crown molding, and a striking contemporary chandelier.The heart of the home is the showstopping eat-in kitchen, complete with two-tone cabinetry, quartz countertops, stainless steel appliances, and a sunny breakfast area with walkout to the backyard. A cozy family room anchored by a gas fireplace and custom built-in bookshelves is the perfect space to unwind. Upstairs, rich hardwood flooring continues throughout, leading to the luxurious primary suite with a bay window, walk-in closet, and a spa-like 5-piece ensuite featuring a jetted Jacuzzi tub.The fully finished basement offers exceptional flexibility ideal for a home office, gym, playroom, or guest suite, complete with a full bathroom. Outside, the fully fenced yard is your private retreat, featuring an in-ground pool, mature landscaping, covered patio area, and an insulated pool house with hydro. Recent updates include a new pool liner, cover, heater, and equipment, as well as updated windows, furnace, AC, staircase, flooring, kitchen cabinetry, and much more!Located minutes from schools, parks, amenities, and the 401 this home truly has it all. (id:50886)
Royal LePage Royal City Realty
51 Oldfield Drive
Guelph, Ontario
Looking for your first home without sacrificing space or lifestyle? Or maybe you're a UofG parent searching for a smart investment? Welcome to 51 Oldfield Drive. This spacious 3+1 bedroom, 2.5 bath townhome is perfectly located in Guelphs sought-after South end just minutes to the 401, public transit, everyday amenities, and the University of Guelph. Curb appeal? Check. The stone and vinyl exterior is clean and inviting, and the complex is beautifully maintained. Inside, the main floor features easy-care tile and laminate flooring, and a bright, open-concept layout. The living and dining area is filled with natural light thanks to double glass sliders that lead out to your private, tree-lined yard with an interlock patio - perfect for relaxing or entertaining. The kitchen offers generous cabinetry and counter space, ideal for everyday cooking or meal prep. Upstairs, the oversized primary suite easily fits a king-size bed plus a sitting area. Youll also love the convenience of second-floor laundry. Need more space? The finished basement features a fourth bedroom and full bath, with flex space for a rec room or home office. Walk to nearby parks, schools (including Westminster PS), and even a local pilates studio. Whether youre getting into the market or adding to your investment portfolio, this one is a no-brainer. (id:50886)
Royal LePage Royal City Realty

