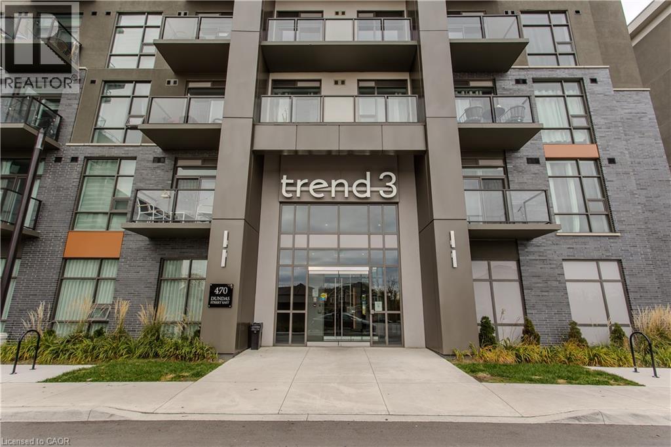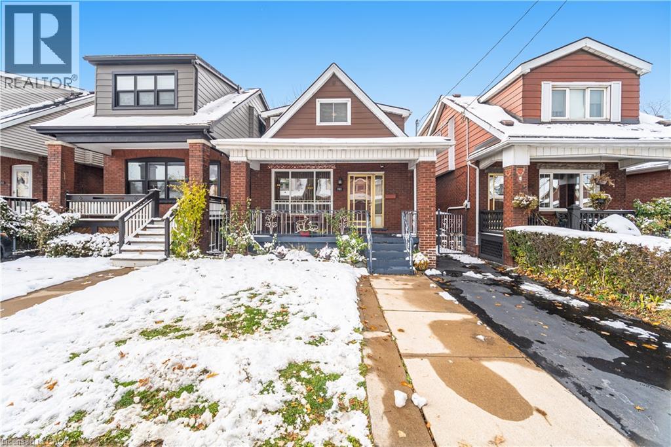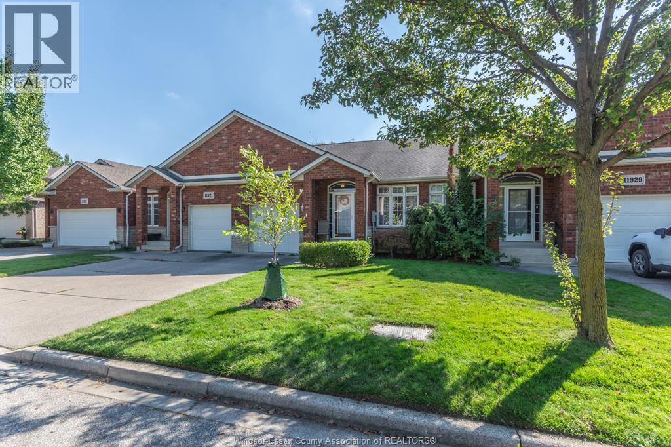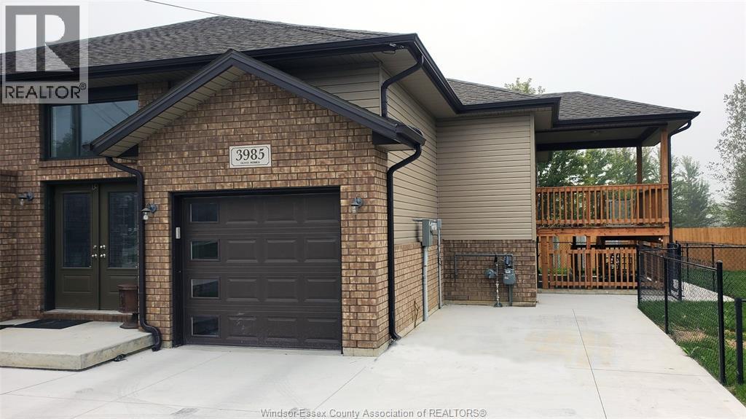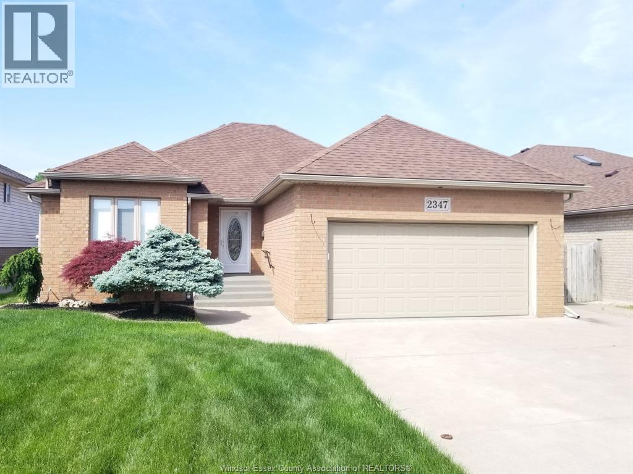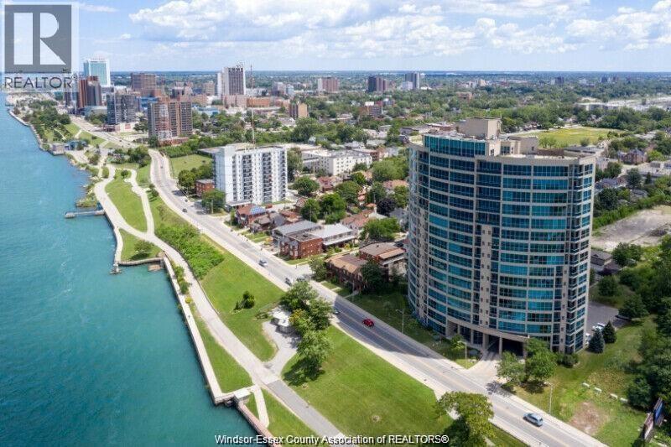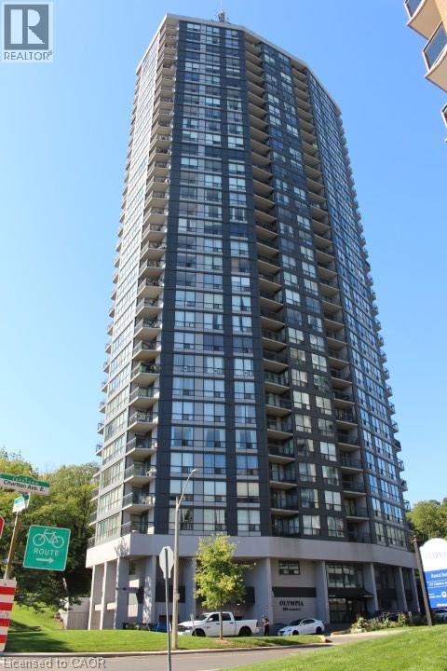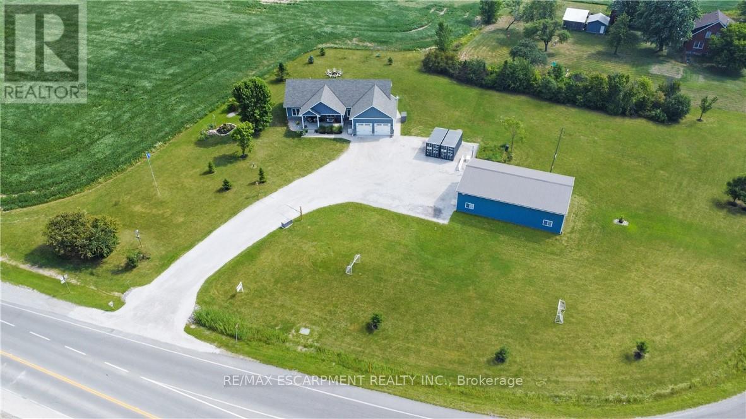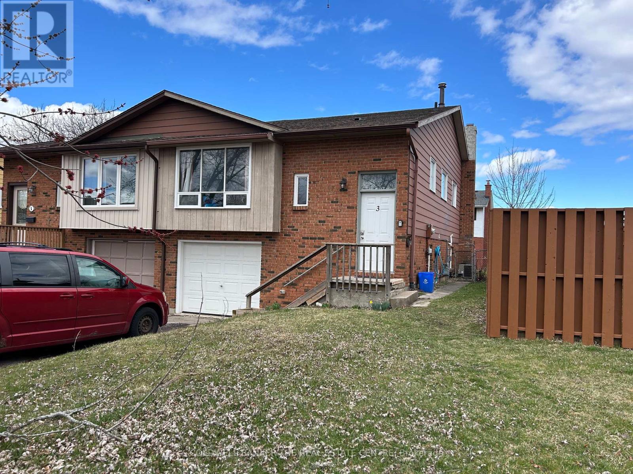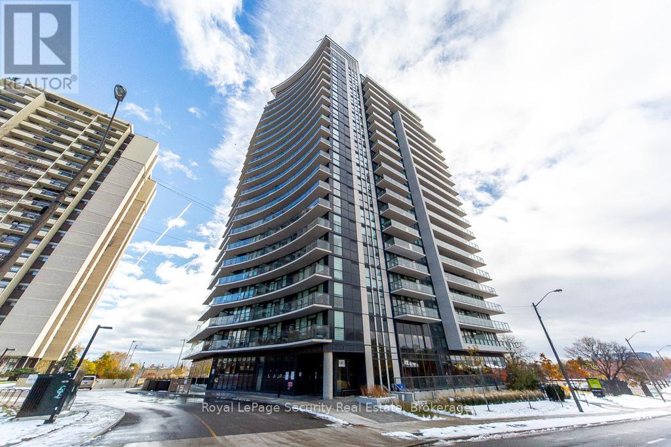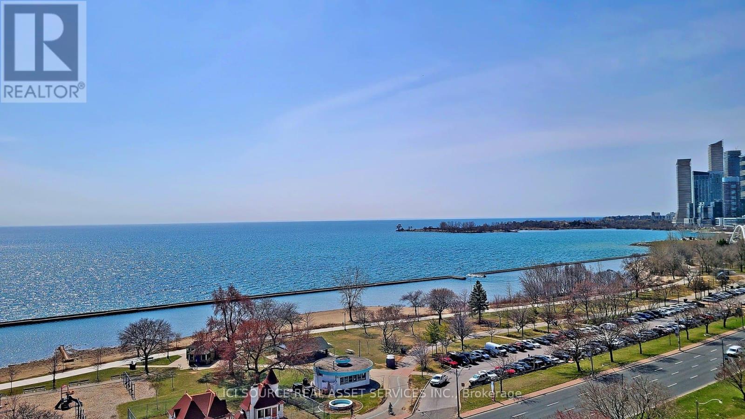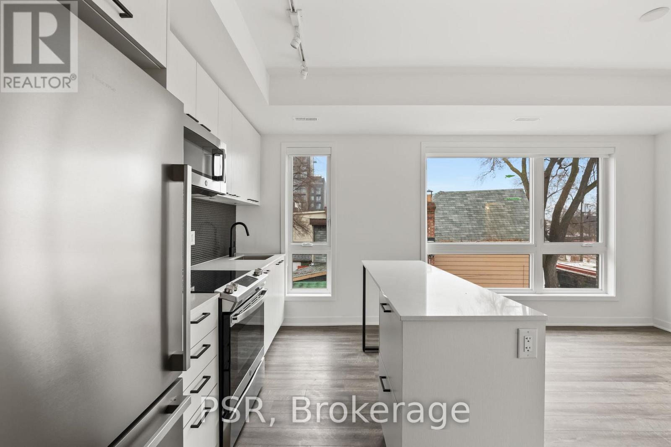470 Dundas Street E Unit# 114
Waterdown, Ontario
A perfect opportunity for first-time buyers looking to step into homeownership with style, comfort, and convenience. This beautifully appointed ground-floor condo offers modern living in one of Waterdown’s most desirable neighbourhoods—close to everything you need for your daily lifestyle. Enjoy walking distance to shops, dining, parks, and essentials, plus easy access to highways and public transit for a seamless commute. Inside, you’ll love the bright open-concept layout designed for both everyday living and entertaining. Hardwood flooring flows throughout, adding warmth and elegance to the space. The sleek, modern kitchen features quartz countertops, stainless steel appliances, an undermount sink, and a peninsula with a breakfast bar—perfect for morning coffee, casual meals, or hosting friends. The living area is filled with natural light and extends to your own private balcony—a cozy spot to unwind, enjoy fresh air, or create your own little outdoor oasis. The spacious bedroom offers floor-to-ceiling windows and a calming atmosphere, ideal for relaxation after a busy day. A stylish 4-piece bathroom with modern subway tile, in-suite laundry, one parking space, and a storage locker complete the suite, offering comfort and everyday convenience. This thoughtfully designed building enhances your lifestyle with desirable amenities, including a fitness centre, party room, community BBQ area, rooftop deck/garden, bicycle storage, and a contemporary lobby lounge. Whether you're working out, hosting friends, or enjoying sunset views from the rooftop, you’ll love the sense of community and ease of condo living. Plus, downtown Burlington waterfront and restaurants are just minutes away. Ideal for those entering the market or seeking a low-maintenance lifestyle, this move-in-ready condo blends modern finishes, great amenities, and a location that truly supports your day-to-day needs. (id:50886)
Royal LePage Burloak Real Estate Services
163 Connaught Avenue N
Hamilton, Ontario
Welcome to 163 Connaught Avenue North, a well-kept 3-bedroom, 2-bath home in one of Hamilton’s charming and convenient neighbourhoods. This inviting residence combines warmth, comfort, and practicality—perfect for those seeking a clean and comfortable place to call home. Step inside to a bright main floor featuring a spacious living room, a separate dining area, and a functional kitchen with plenty of room for everyday cooking and gathering. The home is completely carpet-free, making it easy to maintain and enjoy. Upstairs, you’ll find three comfortable bedrooms filled with natural light, along with a full bathroom conveniently located for family or guests. The finished basement provides additional living space that could serve as a recreation area, home office, or hobby room. A second full bathroom and in-unit laundry add to the home’s everyday convenience. Outside, the property offers two private driveway parking spots and a fully fenced backyard, providing a private space to relax, garden, or enjoy time outdoors. The detached garage is excluded from the lease, though there’s still ample room to enjoy the yard and outdoor setting. Set in a friendly, established community, this home is close to schools, shopping, parks, public transit, and major routes, providing all the essentials within easy reach. If you’re looking for a tidy, welcoming, and well-maintained home with a private outdoor space in a great Hamilton location, 163 Connaught Ave N is ready to welcome you. (id:50886)
Royal LePage Burloak Real Estate Services
11925 Cobblestone Crescent
Windsor, Ontario
WELCOME TO THIS WELL MAINTAINED, MOVE IN READY TOWNHOUSE IN DESIRABLE EAST END LOCATION. OPEN CONCEPT MAIN FLOOR FEATURING, 2 SPACIOUS BEDROOMS, 2 FULL BATHS & THE CONVENIENCE OF A MAIN FLOOR LAUNDRY ROOM. BASEMENT HAS FINISHED RECREATION ROOM AND 1/2 BATH. LOW MAINTENANCE LIVING WITH ALL THE ESSENTIALS ON THE MAIN FLOOR PLUS AN ATTACHED GARAGE. CLOSE TO PARKS, SCHOOLS, SHOPPING AND SCENIC TRAILS. HOME IS PERFECT FOR RETIREES, FIRST TIME BUYERS OR LOOKING TO DOWNSIZE. (id:50886)
Results Realty Inc.
3985 Grand Marais Road East Unit# B
Windsor, Ontario
For lease legal separate unit (Unit B - lower level), well kept - 2 bedroom lower level Raised ranch located in a convenient central location, close to shopping, transportation, EC ROW and many other amenities. The lower-level features 2 spacious bedrooms,4 pc bath, spacious open concept living/dining room, full kitchen with appliances, laundry area and separate entrance. Excellent location and ready to move in. Available Immediately, 1 year lease minimum, credit and income verification. $1700 plus 40% of shared utilities with the upper level. Contact for more information. (id:50886)
Manor Windsor Realty Ltd.
2347 California
Windsor, Ontario
Discover this beautifully maintained all-brick ranch available for lease in sought-after South Windsor. This spacious home offers three generously sized bedrooms, 2 full bathroom (1 in basement for use), a cozy living room with a fireplace, a formal dining room, and an eat-in kitchen that opens to a large covered cement patio—perfect for relaxing or entertaining. Additional features include main floor laundry and hardwood and ceramic flooring throughout. Ideally located near schools, parks, shopping, and public transit. Available for $2,200 plus utilities. *Main floor only* Minimum one-year lease required, subject to income verification, references, and credit check. No smoking or pets permitted. Don’t miss your chance to call this wonderful home yours! (id:50886)
Manor Windsor Realty Ltd.
1225 Riverside Unit# 605
Windsor, Ontario
Welcome to Portofino, a rare opportunity to lease a stunning 2-bedroom, 2-bath condo offering breathtaking waterfront views from the 6th floor. Featuring approximately 1,282 sq. ft. of luxury living, this unit showcases a custom kitchen with granite countertops, tile backsplash, and upgraded European cherry cabinets. The open-concept living and dining area is highlighted by a cozy gas fireplace and expansive windows overlooking the river. The spacious primary bedroom includes a private ensuite with his and hers sinks, a custom tiled shower, and two walk-in California closets. Additional features include a floor-to-ceiling mirrored hallway, maple hardwood floors, and ceramic tile throughout. Located in one of Windsor’s most sought-after waterfront buildings, this condo offers comfort, style, and convenience. (id:50886)
RE/MAX Capital Diamond Realty
150 Charlton Avenue E Unit# 1507
Hamilton, Ontario
Sold 'as is, where is' basis. Seller makes no representation and/or warranties. All room sizes approx. (id:50886)
Royal LePage State Realty Inc.
236 #55 Haldimand Road
Haldimand, Ontario
Welcome to 236 Haldimand Road 55, Nanticoke. This 3+1 bedroom, 3-bathroom home is perfectly situated on 1.65 acres and features an open-concept layout with beautiful finishes and California shutters throughout. The kitchen offers plenty of cabinet/counter space and a convenient walk-in pantry. The living room features a stunning natural gas fireplace and sliding doors that lead out to the back porch area. The spacious primary suite offers a walk-in closet and ensuite with double sinks. On the far side of the home youll find two additional bedrooms and an additional full bathroom. The newly finished basement offers plenty of additional living space including a bedroom, 3 piece bathroom and also includes a rough-in for a gas fireplace and kitchenette. Outdoor living is a breeze with the 32' x 16' covered porch complete with BBQ and TV hookups, plus underground dog fencing. For hobbyists or professionals, the 30' x 50' heated steel shop includes a 12,000 lb hoist, 200 amp service, and oversized overhead door. Additional features of this amazing property include a double attached heated garage with inside entry, built-in Generac natural gas generator that can easily service the home and shop, alarm system, and treated well water with reverse osmosis to the kitchen. Move-in ready and designed for comfort, functionality, and entertaining. Don't miss out on this amazing opportunity! (id:50886)
RE/MAX Escarpment Realty Inc.
Bedrm 4 - 3 Baxter Crescent
Thorold, Ontario
All Inclusive Extra Large lower level Bedroom for Lease! Including Internet and Onsite laundry. Walking distance to Brock University and All Amenities. Short drive to Niagara College. Parking space available for $50/Month. Secure access and locks on bedrooms. Bedroom #4 Features a window and lots of space. Shared outdoor space, kitchen, dining and living room. Flexible Lease length terms. Perfect for Students. (id:50886)
Coldwell Banker The Real Estate Centre
2009 - 1461 Lawrence Avenue W
Toronto, Ontario
Welcome to 7 On The Park Condos, where modern living meets unbeatable convenience. This stunning mid-penthouse suite offers bright south-facing views and a private balcony perfect for enjoying your morning coffee while overlooking the park. Beautifully maintained and upgraded, this 3-bedroom unit features smooth ceilings, laminate floors, custom window coverings, and a European-inspired two-tone kitchen with Caesarstone counters. Includes 1 locker and 1 parking spot. Nestled in the prestigious Brookhaven-Amesbury neighbourhood, you're close to transit, shopping, dining, and major highways. A refined, move-in ready home in one of Toronto's most connected communities. (id:50886)
Royal LePage Security Real Estate
1704 - 1900 Lake Shore Boulevard W
Toronto, Ontario
Lake Front Living! Spacious Sunny Open Concept One Bedroom + Living Dining Rm Suite. Located On The Shores Of Lake Ontario. Walk Out Balcony Facing South West With Beautiful Views Of Lake Ontario And Lovely Courtyard. TTC At Your Doorstep, Minutes To Downtown Toronto, Pearson And Island Airports, Shopping, Dining Direct Access To Martin Goodman Trail. Close To Everything! *For Additional Property Details Click The Brochure Icon Below* (id:50886)
Ici Source Real Asset Services Inc.
Th13 - 40 Ed Clark Gardens Boulevard
Toronto, Ontario
Welcome to this stylishly appointed 3-bedroom, 2-bathroom townhome by Diamond Kilmer, perfectly situated in the dynamic Stockyards community. This expansive corner residence spans over 1,300 sq. ft. and is filled with natural light from its generous west-facing windows that offer lovely neighborhood views. Inside, the open-concept layout blends functionality with style, featuring a contemporary kitchen complete with stainless steel appliances, a large island with breakfast bar, and thoughtfully designed finishes throughout. The second level features three bright bedrooms, each with ample closet space, ideal for family living or a home office setup. Step outside to your private rooftop terrace, equipped with gas and water hookups-the perfect retreat for relaxing or entertaining under the city skyline. Residents enjoy an array of modern amenities, including a party room, fitness studio with TRX, rooftop terrace and BBQ lounge, and a pet spa-ensuring convenience and comfort at every turn. Located just steps from public transit, grocery stores, cafés, and the Stockyards shopping district, this home offers the ultimate blend of urban convenience and contemporary sophistication. (id:50886)
Psr

