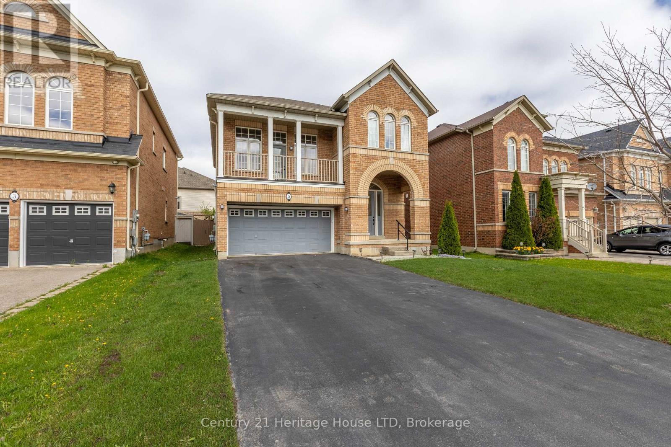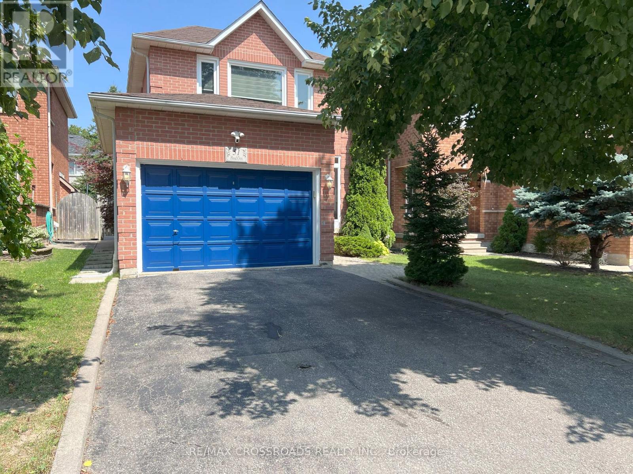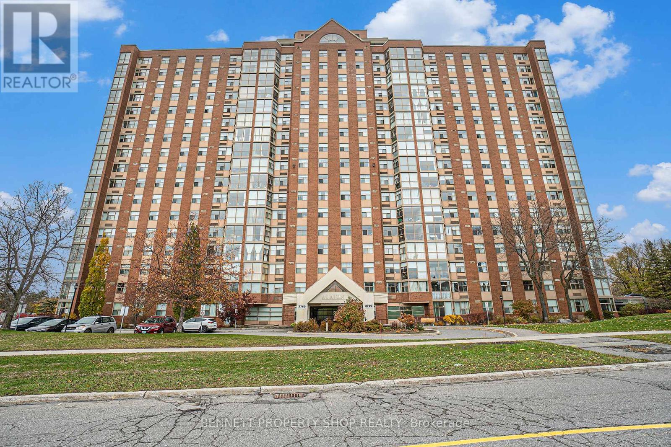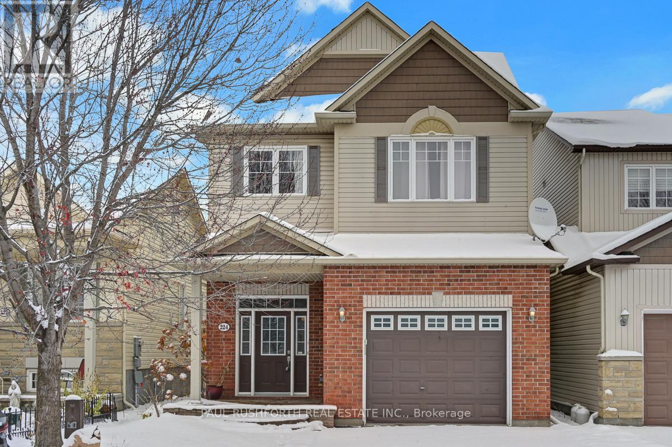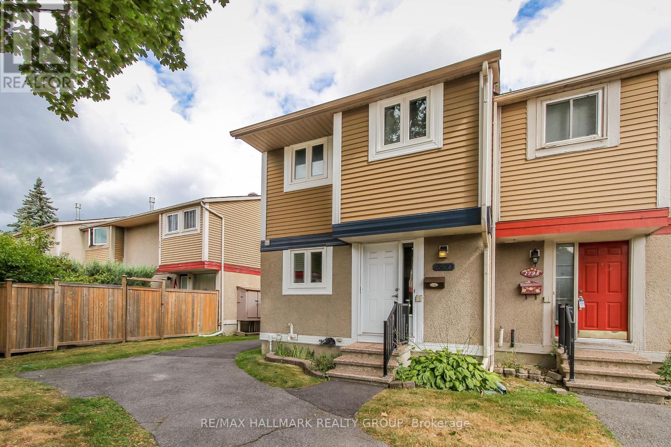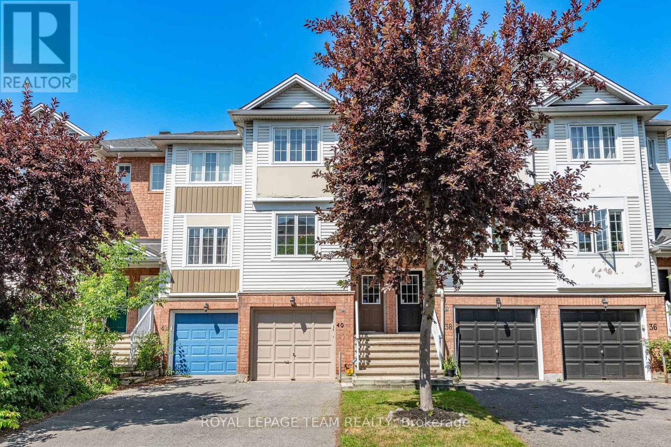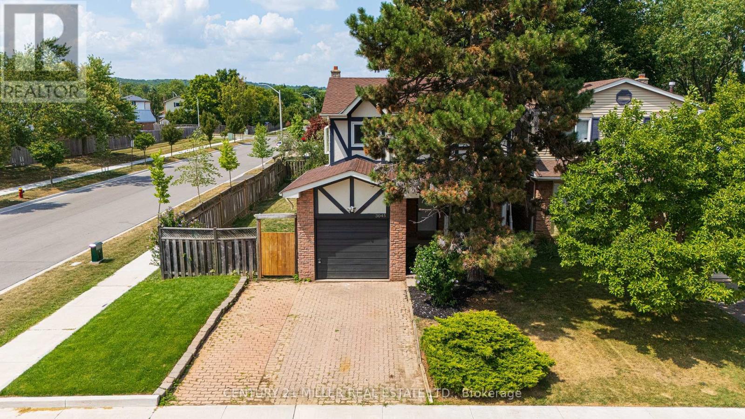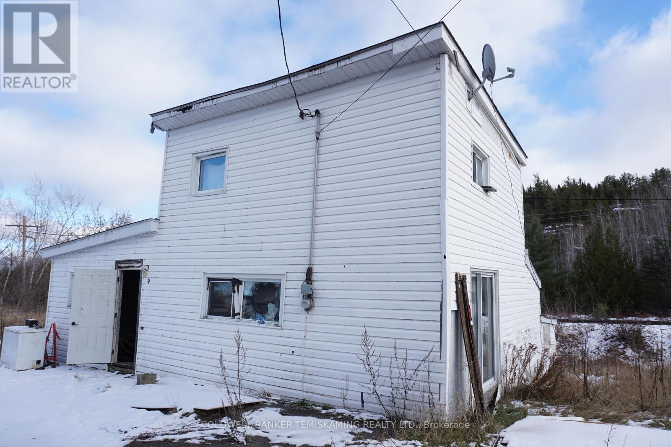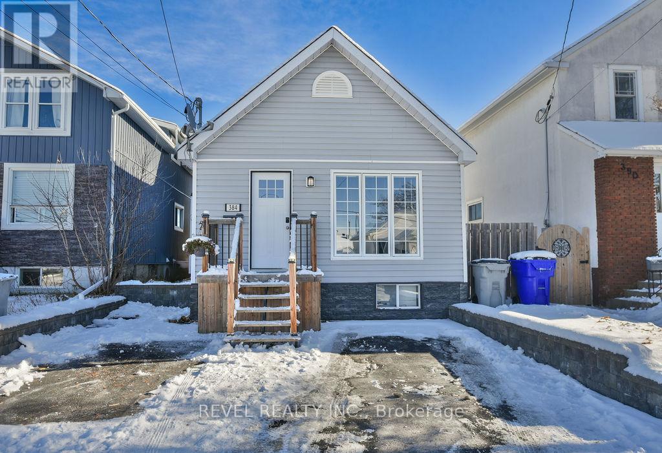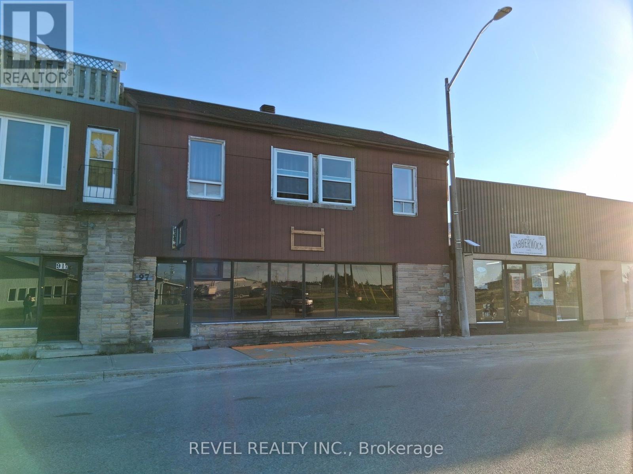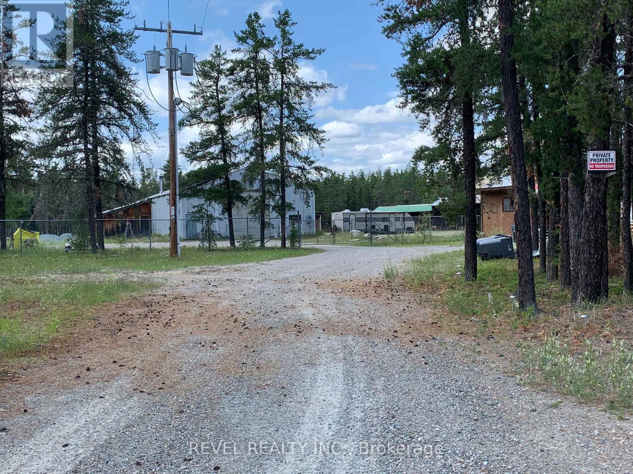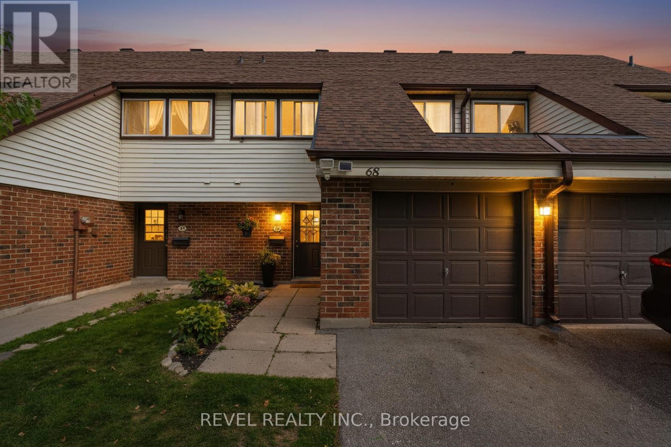5 Juneberry Road
Thorold, Ontario
With over 3000 sq ft of finished living space, this 4-bed (all on top floor), 4-bath home offers exceptional flexibility for families of all sizes. Perfect for a large family or those needing in-law accommodations, this home provides the space and functionality to suit a variety of lifestyles. Ideally located with quick HWY access and just steps from public transit, it's a great fit for commuters and students alike. The current owners have completed numerous updates between 2024 - 2025, including fully renovated washrooms, an upgraded kitchen with quartz countertops, fresh paint throughout, new sod, landscaping, deck, A/C and much more. Filled with natural light and designed for comfort, this well-maintained, move-in ready home is located in a desirable neighbourhood with room to live, work and entertain. (id:50886)
Century 21 Heritage House Ltd
51 Hood Crescent
Brampton, Ontario
Wonderful Detached All-Brick Home on a Private Serene Lot and Quiet Family Friendly Neighborhood in South Brampton! Entire Property Included with A Finished Basement, Landscaped & Fenced Backyard, 1.5 Car Garage, 3 Bedrooms, 3 Total Bathrooms, and Private Driveway. The Home Has been Well Maintained and Upgraded For Comfort & Peace of Mind. The Interior Consists Of Laminate Floors Through-Out, Pot Lights (Main Floor), Newer Windows ('17), Air Conditioner & Furnace ('17), and Newer Roof ('24). The Welcoming Fully Fenced Spacious Backyard Oasis Has Landscaped Patio Stones, Small Plant Garden, and Walk-Out Access From the Main Floor. Located On a Tree-Lined Street with A Covered Porch Enclosure To Keep Shoes Organized. Amazing Location Close to Nearby Amenities, Good Schools, Groceries, Highway 407/410, Shoppers World, Sheridan College, Teramoto Park, Lionhead Golf Club, Churchville Conservation & More. (id:50886)
RE/MAX Crossroads Realty Inc.
1210 - 2760 Carousel Crescent
Ottawa, Ontario
Discover 2760 CAROUSEL Crescent Unit #1210-an expansive, upgraded 1145 sq ft corner unit, one of the largest floorplans in the building, with 2 bedrooms and 2 bathrooms fully refreshed in recent renovations featuring sleek new flooring, contemporary kitchen cabinets, and spa-like bathrooms. Enjoy a gourmet granite corner kitchen, sunlit dining room, vast living area, luxurious Primary Bedroom with 4-pc ensuite and dual closets, generous 2nd bedroom, and convenient in-unit laundry. Condo fees cover Heating, Hydro, Water, CAC, and Building Insurance. Indulge in resort-style amenities: whirlpool, sauna, outdoor pool, squash courts, party room and more. Nestled in vibrant Gloucester, stroll to shopping, dining, parks, transit, and everything you need, with swift downtown Ottawa access-all in a welcoming, family-friendly neighbourhood boasting top schools, lush green spaces, and thriving community spirit. 24 hours irrevocable on all offers. Some photos are digitally enhanced. (id:50886)
Bennett Property Shop Realty
224 Harthill Way
Ottawa, Ontario
Welcome to this stunning Holitzner built family home, a true blend of space, style, and function. Offering nearly 2,500 sq. ft. above grade, this residence impresses with its thoughtful layout and high end finishes throughout. The heart of the home is the bright, open concept kitchen featuring quartz countertops, an abundance of cabinetry, walk in pantry, and oversized windows that fill the space with natural light. The adjoining family room, highlighted by a striking upgraded gas fireplace, creates the perfect gathering space. From here, step out to an expansive wrap around backyard ideal for entertaining or simply relaxing outdoors. Upstairs, discover a luxurious primary suite with walk in closet and elegant ensuite, plus three additional generous bedrooms, a full bath with cheater access, and a spacious loft that's perfect for a playroom, home office, or reading retreat. The beautifully finished lower level adds exceptional versatility with a massive recreation area, full bath, and a bonus kitchenette ideal for guests or extended family. With an extra long driveway, oversized garage, and convenient main floor laundry off the inside entry, this home delivers on every detail. Beautifully maintained and larger than it looks, this is the one your family has been waiting for. Some photos have been virtually staged. (id:50886)
Paul Rushforth Real Estate Inc.
1800 Stonehenge Crescent
Ottawa, Ontario
Opportunity to rent a wonderful 3 bed / 2 bath End-Unit freehold townhome in the heart of Pineview's Stonehenge Cr. Main level features open concept living and dining areas, easy access to maintenance-free backyard. Luxury vinyl plank (LVP) flooring throughout. Kitchen has plenty of cabinetry, stainless-steel appliances. Second level has nice primary bedroom with tons of closet space. Two other good-sized bedrooms. LVP throughout second level. Bright full bathroom completes the level. Basement has full family room along with laundry/storage area. Comes with one exclusive parking space. Close to schools, parks, shopping, and transit. Multi-year lease a possibility. (id:50886)
RE/MAX Hallmark Realty Group
40 Manhattan Crescent
Ottawa, Ontario
Perfect Starter Home! Freehold three story townhome with 2 bedrooms 1 bathroom is located in a great neighbourhood! It is centrally located and has great access to transit, shopping, parks, trails. schools. Open main floor living with bright windows, hardwood flooring. Laundry in the lower level. Can easily add a 2nd bathroom in the lower level. Furnace replaced 2021. Move in before Christmas..Easy access to Queensway. Close to Algonquin and Carleton U. Some photos were virtually staged. Roof 2016 (id:50886)
Royal LePage Team Realty
3045 Driftwood Drive
Burlington, Ontario
Renovated 4 bedroom freshly manicured corner lot seconds from highways, public transit and shopping. Double parking with a garage as well. Corner lot offers a large backyard and deck with entrance to the dining and living room making it feel like extra square footage. Fresh paint, floors, light fixtures, door handles and landscaping are ready for you to show off to your new friends and relatives. No need to fix a thing. Separate side entrance and bar in basement make it great for hosting events keeping the noise down to minimum for the bedrooms. Cozy eat in kitchen for quick meals or load up family friends in the dinning room. This home checks off a lot of boxes!!! Also in a well established neighborhood. (id:50886)
Century 21 Miller Real Estate Ltd.
29 First Street
Cobalt, Ontario
THIS HOME IS IN POOR CONDITION REQUIRING EXTENSIVE RENOVATION. GREAT FOR THE HANDYMAN LOOKING FOR A WINTER PROJECT. (id:50886)
Coldwell Banker Temiskaming Realty Ltd.
384 Maple Street S
Timmins, Ontario
Take a look at this charming 3+1 bedroom home, perfect for families or those seeking an income-generating opportunity. The basement is fully set up as an in-law suite (1 bedroom and 1-4pc Bath) with its own private entrance and a shared laundry area. The main level features a large living room and a spacious kitchen with plenty of cabinets-ideal for cooking and entertaining. Altogether, the home offers 3 bathrooms, ensuring comfort and convenience for everyone. Step outside and enjoy your large private deck area and a fully fenced-in backyard, perfect for kids, pets, or relaxing outdoors. The property also includes a detached 26' x 12' garage and parking for 2 vehicles in front. Located in a quiet area at the end of a dead-end street, this home provides peace and privacy while remaining close to walking trails and nature. Vacant possession available at the end of the month! Don't miss your chance to make this versatile, move-in-ready property your next home. (id:50886)
Revel Realty Inc.
97 Ambridge Drive
Iroquois Falls, Ontario
This renovated main floor commercial space has immense potential due to its C1 zoning. A range of business or professional services can be had here with it's large glass storefront that captures attention and natural light. Within just a few blocks, you'll find grocery stores, banks, services, restaurants, and other local establishments, ensuring a steady flow of foot traffic and potential clientele. Customers can take advantage of street parking, while 1 private parking spot can be reserved for this space. This is vacant and ready to rent immediately so don't delay setup a viewing today! (id:50886)
Revel Realty Inc.
5615 Municipal Road
Iroquois Falls, Ontario
What a fantastic opportunity to own a large shop on a large parcel of land with a year round residence. This mixed use residential / commercial property offers lots of room at 37.5 total acres for your equipment including covered storage and large open areas to park. The shop is 40 x 80 with large doors front and back and upper storage mezzanine area. There is a small house that is by the front gate that could double as an office as well. Located 35 minutes from Timmins and 30 minutes to Iroquois Falls. (id:50886)
Revel Realty Inc.
68 - 28 Donald Street
Barrie, Ontario
Quick & flexible closing available! Welcome to 28 Donald Street Unit #68, Barrie A Spacious 3-Bedroom Townhome in a Prime Location! This charming 3-bedroom + den, 1.5- bathroom family townhome offers an ideal blend of comfort, functionality, and convenience perfect for first-time buyers, downsizers, or growing families. Step inside to discover a spacious living and dining area, perfect for entertaining or relaxing with loved ones. The well- appointed kitchen features ample cabinetry for storage and generous counter space to make meal prep a breeze. A convenient powder room completes the functionality of the main floor. Upstairs, you'll find an expansive primary bedroom offering an abundance of space and plenty of closet storage. Two additional bedrooms are both generous in size, providing flexibility for kids, guests, or a home office. A shared 4-piece bathroom completes the upper level. The partially finished basement adds even more versatility with a spacious den ideal for a playroom, media room, or quiet home workspace. Outside, enjoy a private patio area that offers a great spot for BBQs or relaxing in the fresh air. Located just minutes from Barries vibrant downtown, you're close to shopping, restaurants, transit, and all essential amenities. A lovely park is just steps away, and highway access is conveniently nearby for commuters. Dont miss your chance to own a well-maintained, spacious townhome in a sought-after location welcome home to 28 Donald Street Unit #68! (id:50886)
Revel Realty Inc.

