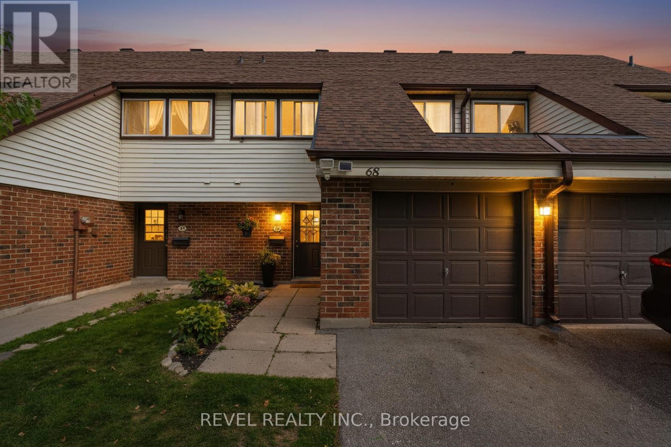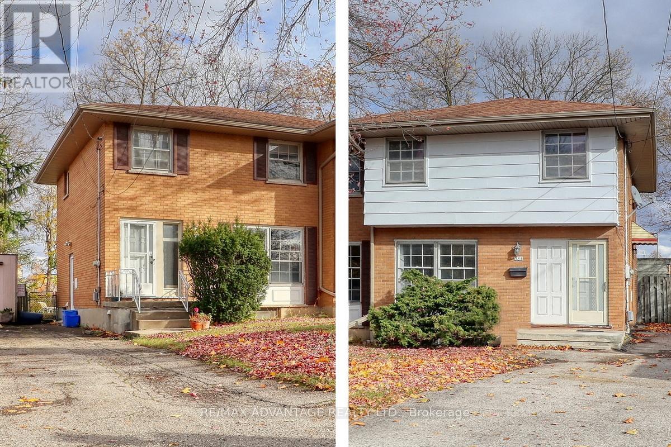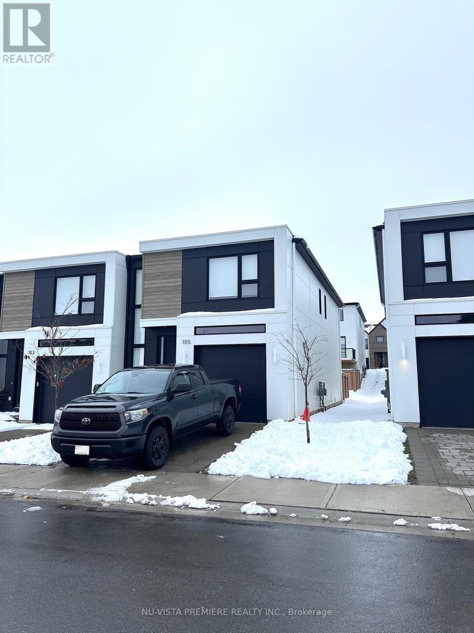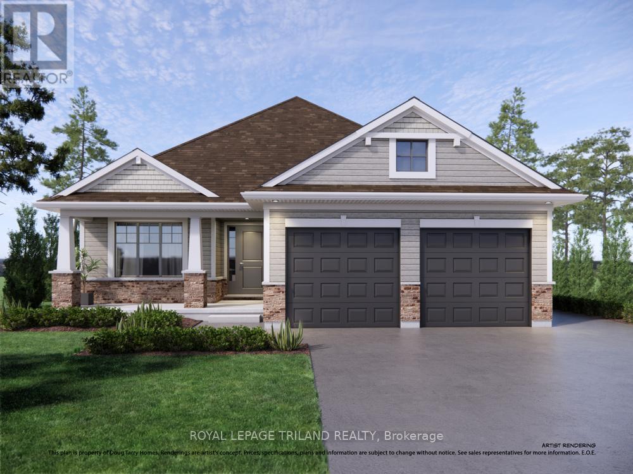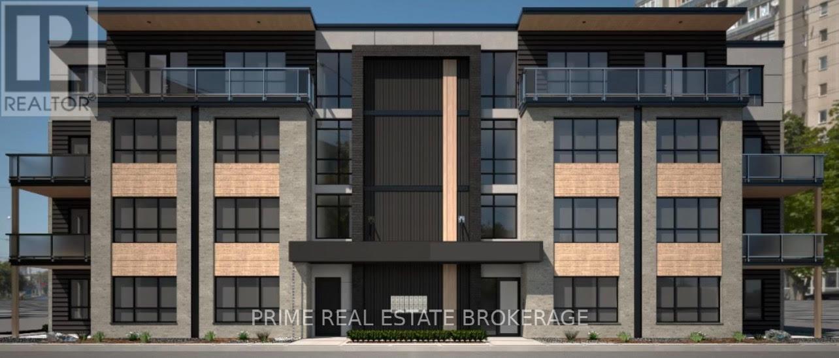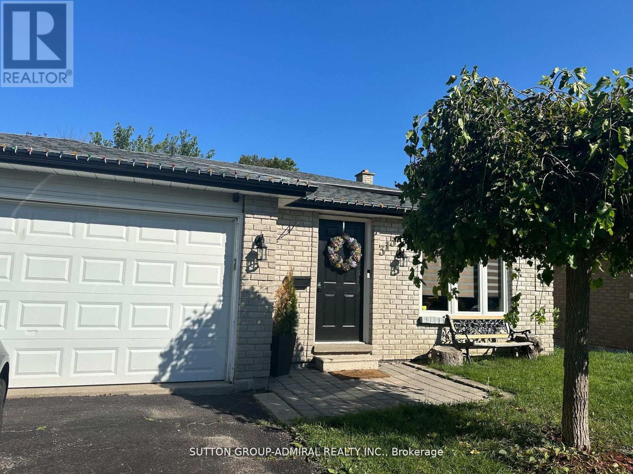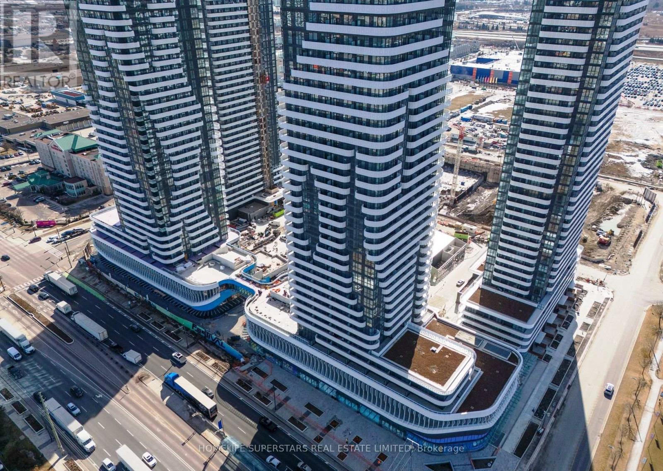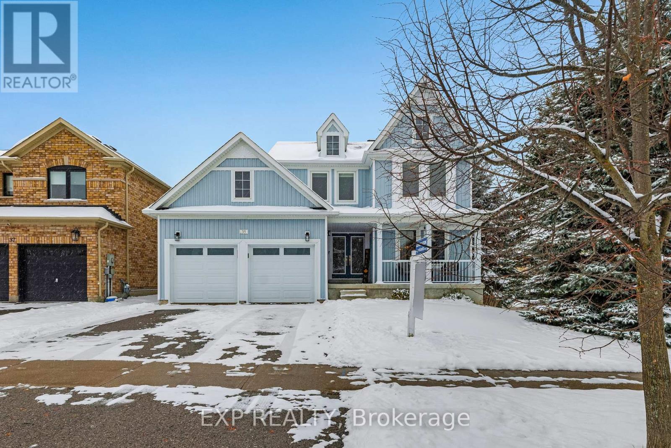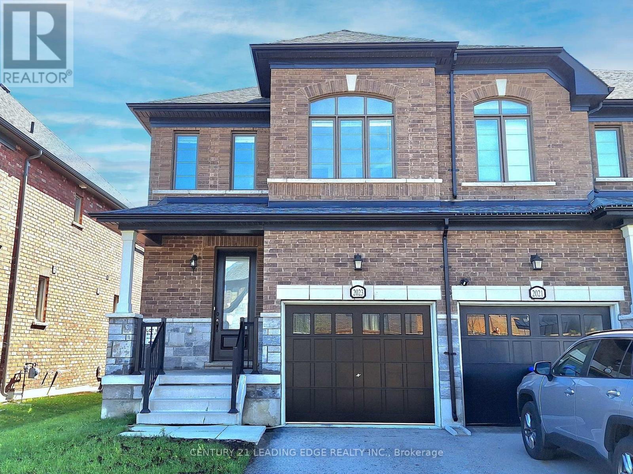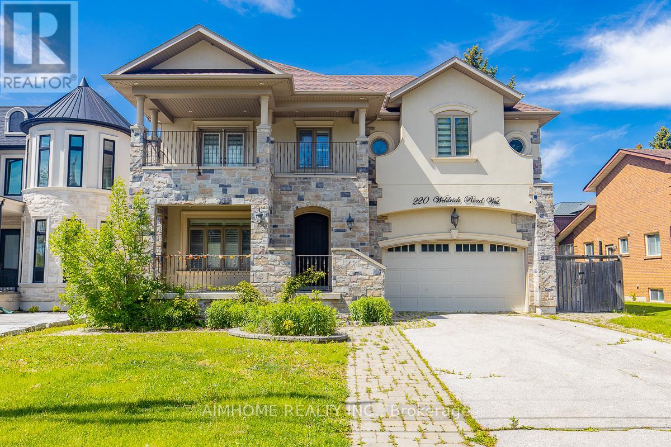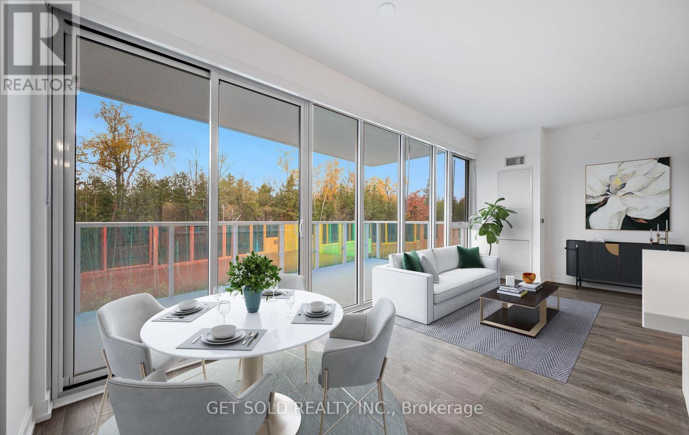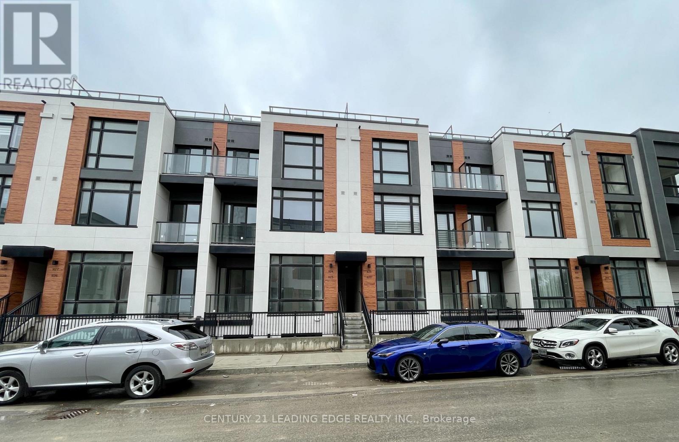68 - 28 Donald Street
Barrie, Ontario
Quick & flexible closing available! Welcome to 28 Donald Street Unit #68, Barrie A Spacious 3-Bedroom Townhome in a Prime Location! This charming 3-bedroom + den, 1.5- bathroom family townhome offers an ideal blend of comfort, functionality, and convenience perfect for first-time buyers, downsizers, or growing families. Step inside to discover a spacious living and dining area, perfect for entertaining or relaxing with loved ones. The well- appointed kitchen features ample cabinetry for storage and generous counter space to make meal prep a breeze. A convenient powder room completes the functionality of the main floor. Upstairs, you'll find an expansive primary bedroom offering an abundance of space and plenty of closet storage. Two additional bedrooms are both generous in size, providing flexibility for kids, guests, or a home office. A shared 4-piece bathroom completes the upper level. The partially finished basement adds even more versatility with a spacious den ideal for a playroom, media room, or quiet home workspace. Outside, enjoy a private patio area that offers a great spot for BBQs or relaxing in the fresh air. Located just minutes from Barries vibrant downtown, you're close to shopping, restaurants, transit, and all essential amenities. A lovely park is just steps away, and highway access is conveniently nearby for commuters. Dont miss your chance to own a well-maintained, spacious townhome in a sought-after location welcome home to 28 Donald Street Unit #68! (id:50886)
Revel Realty Inc.
38a & 38b Adare Crescent
London South, Ontario
Old South Duplex! Two attached semi-detached homes on a quarter acre lot just steps to shopping/restaurants, 3 hospitals, and near future bus rapid transit! There is a potential for severance and then profit at this price! Newer 100 amp panel in 38B. Both units have new gas furnaces! (Oct 2025). Hardwood floors, beautiful stair railing to upper level hallway, lots of closets, 4 piece bath on 2nd level and 2 piece bath in basement. Both units have cold rooms and lots of space for a future family room! Sliding patio doors provide access to the 2 lovely fully fenced backyards. 38B has a double drive and 38A has a shed. This is a great set up for live in on one side and rental on the other side or for a larger blended family. Desirable School Area on top of all of that! All showings by appointment only. (id:50886)
RE/MAX Advantage Realty Ltd.
105 - 1965 Upperpoint Gate
London South, Ontario
AVAILABLE FOR MOVE-IN AFTER DECEMBER 15TH, 2025! Welcome home to 1965 Upperpoint Gate - Unit 105! Arrive to stunning modern architecture and enjoy the beautiful clear views out front. Step inside to timeless design, exceptional craftsmanship, and high-end finishes throughout-no detail has been overlooked.The main floor features a welcoming entryway with 8-ft doors, flowing seamlessly into a spacious open-concept living area-perfect for entertaining. You'll love the large windows that fill the home with natural light, creating a warm and inviting atmosphere.The chef-inspired kitchen showcases premium custom cabinetry, quartz countertops, and upgraded lighting. From the dinette, walk out to your private deck and fully fenced backyard - ideal for summer BBQs and cozy evening teas. Upstairs, you'll find three generously sized bedrooms and two full bathrooms, including a luxurious primary suite with a large walk-in closet and a spa-like 4-piece ensuite. The convenient upper-level laundry offers additional storage space. The unfinished basement provides plenty of room for storage, a home gym, or a hobby area. Window coverings are included throughout. Located in an incredible neighbourhood, close to the highway, West 5, shopping, restaurants, parks, trails, golf, skiing, splash pad, and top-rated schools- everything you need is right at your doorstep! This home offers exceptional value and a lifestyle you'll love. Don't miss out- schedule your showing today! (id:50886)
Nu-Vista Premiere Realty Inc.
8 Harrow Lane
St. Thomas, Ontario
To be built: Available Summer 2026! Located in Harvest Run close to walking trails & park. The Rosewood model is a Doug Tarry High-performance bungalow home (with 2 car garage) that is both EnergyStar Certified and Net Zero Ready. This beautiful design offers the perfect blend of comfort and efficiency. The main floor features a second bedroom or den located off the foyer, a kitchen with a walk-in pantry, and a bright dining area. The great room is spacious with vaulted ceilings and has a patio door leading to the backyard. The primary bedroom has a large walk-in closet & 3pc ensuite. A 2pc bathroom, mudroom & laundry room finish this level. The unfinished basement offers ample space for future development. This is an incredible opportunity to personalize your layout, style and finishes, creating a home that's uniquely yours. With plenty of time before construction begins, you can choose your own selections to make this space truly reflective of your taste. Welcome home. (id:50886)
Royal LePage Triland Realty
102 - 15 James Street
South Huron, Ontario
Available January 1, 2026! This barrier-free, 2 bedroom main floor suite at James Street Commons is an aesthetically pleasing, well-designed property located just one block from the vibrant MainStreet core with shopping, dining and the hospital nearby, and a quick 35 minute commute to London or Stratford. Conveniently located yet situated on a quiet residential street with 24/7 secure access, the interior boasts luxurious finishes, oversized windows and 9 foot ceiling that provide for an elegant, yet bright and comfortable space to call home. The stylish open concept kitchen/dining area features stainless steel appliances, quartz countertops, two-tone cabinetry, subway tile backsplash, and an island. An in-suite laundry room is a bonus, while a large primary bedroom with a spacious walk-in closet, and a second bedroom share a 3 pc washroom with a tiled shower. A private covered patio is perfect for relaxing during the warmer months. (id:50886)
Prime Real Estate Brokerage
315 Nelson Street
Barrie, Ontario
Welcome to 315 Nelson St, a charming newly renovated back split in the heart of Barrie Grove East. This home boasts a fantastic floor plan, starting with a bright eat in kitchen equipped with stainless steel appliances. Enjoy a spacious living room with 2 walk outs leading to a fully fenced yard. 3 full bathrooms, an attached garage with entrance to house. Open concept kitchen with an attached walk in pantry, The lower level is fully finished with a bedroom and bathroom. New roof 2020, new windows 2019, interior fully renovated 2023. Minutes to hospital, schools, Georgian College, Bus routes, amenities, Highway 400 and downtown. (id:50886)
Sutton Group-Admiral Realty Inc.
908 - 8 Interchange Way
Vaughan, Ontario
Brand New & Luxury Menkes Built, East Tower extra Bright & Spacious 1 bedroom+Den 1 Bath. Den is spacious with door (like a bedroom), large balcony, This unit features a bright and functional open-concept layout with floor-to-ceiling windows, high end finishes, stone countertops, and integrated appliances. Conveniently located just steps from the VMC subway station and regional transit, with quick access to Hwy 400 & 407, Go Train, TTC Line 1Subway, York University, Cineplex, IKEA, Costco, many restaurants, and everyday essentials. With Popular Attractions like Canada's Wonderland And Vaughan Mills. Perfect for professionals, students, or anyone seeking style, convenience, and connectivity in one of Vaughan's most exciting communities. A Vibrant, New Downtown Surrounded By Modern Office Towers, Immersive Retail Shopping and Expansive Green Spaces. (id:50886)
Homelife Superstars Real Estate Limited
35 Viscount Way
East Gwillimbury, Ontario
Welcome to this spacious and elegant 2-storey home in a family friendly neighbourhood in the heart of Mount Albert. Over 2100 sq feet of thoughtfully designed and meticulously maintained space, this home offers the perfect combination of style, comfort, and functionality ideal for families and those who love to entertain. Step inside to a bright and inviting main floor featuring hardwood floors throughout and a well-designed layout that balances open-concept living with traditional charm. The renovated kitchen boasts modern cabinetry, quartz countertops, stainless steel appliances and opens seamlessly to the spacious family room featuring a gas fireplace creating a warm and welcoming space perfect for everyday living and casual entertaining. For more formal occasions, enjoy the separate combined living/dining rms, both enhanced with crown moulding and large windows that fill the space with natural light. A powder room, laundry room and direct garage access complete the main level. Upstairs, discover three spacious bedrooms, including a large primary with walk-in closet and ensuite bath. Two additional bedrooms to share a bright 4-pc main bath, offering ample space for family or guests. An added bonus on this level is a nook area ideal as a reading corner, study space or hangout, great for today's lifestyle needs. The fully finished basement provides a large area that can be used as a rec room, home office or gym, and includes a separate bedroom and renovated 4-pc bathroom with Heated Floors for added convenience. Enjoy outdoor living in your private, fenced backyard complete with a wood deck and custom built BBQ shed, perfect for barbecues, gardening, or relaxing with family and friends. Close to schools, parks, trails, and local amenities. Some additional updates include; Windows On Main/2nd Floor and Sliding Glass Door 2023, Basement Windows 2022, Furnace/AC 2022, Eavestrough, Garage Doors With Openers, Top-Up Insulation, Insulate Attic Hatch, Added Vents 2022. (id:50886)
Exp Realty
2023 Mullen Street
Innisfil, Ontario
Rarely Offered End-Unit Townhome With Walk-Out Basement Backing Onto A Scenic Pond!! Welcome to this beautifully maintained 1810 square foot end-unit townhome in the highly sought-after Alcona community of Innisfil. Built in 2018, this beautifully maintained home features a highly functional living space that perfectly blends comfort, functionality, and location. Freshly painted throughout, the bright, open interior is filled with natural light. The upper-level laundry is right where it belongs and adds everyday convenience. The brand-new carpet, hardwood floors, and immaculate condition make this home truly move-in ready. A standout feature is the walk-out basement, offering endless possibilities for an income-generating suite, recreation room, or private retreat. Step out to uninterrupted views of the serene pond, perfect for peaceful mornings or relaxing evenings surrounded by nature. Located just moments from Innisfil Beach Road, schools, parks, beaches, shopping, and dining, this property offers exceptional accessibility. The end-unit advantage means added privacy, extra windows, and a stronger long-term investment. This home truly delivers it all -- location, layout, lifestyle, and quality in one rare package. Don't miss your chance to make it yours! Home inspection has been completed. This is the one you've been waiting for! (id:50886)
Century 21 Leading Edge Realty Inc.
220 Weldrick Road W
Richmond Hill, Ontario
Rare Offered Lovely Ext-Modified Backsplit5 In Family Oriented Neighborhood! Perfect For Large Families or Looking For IN-Law Capability! Unique and Functional Lay-Out ! Feature Main Flr W/Living/Dining/Kitchen Area, and a Separated/Family Room Lvl! 10Ft Main Floor W/Limestone Fl ! Hardwood Fl Thru-Out For 2nd/3rd Fl and Family Room Lvl! Modern Kitchen Room! S/S Appliances, Centre Island, Granite Counter, High-End Cabinet, Pot lights! Gorgeous Family Rm W/O To Patio/Back Yard! Master Br W/Patio! Additional Huge Rec Area In Between Lvl W/Access Garage! Bsmt Finished W/Large Storage Rm! Every Floor of Bsmt Has Windows! Bright & Large Size! Walk to Park, Yonge St Public Transit, Shops, Library And Community Centers! Close To 407, 404/400!! (id:50886)
Aimhome Realty Inc.
415 - 333 Sunseeker Avenue
Innisfil, Ontario
Discover luxurious resort living at 333 Sunseeker Ave, Suite 415, a stunning new 2 bedroom + den suite. This carpet-free condo features an open-concept layout with a bright kitchen, living, and dining area. Enjoy modern finishes throughout, including stainless steel appliances, sleek cabinetry, and elegant flooring. The primary bedroom features a walk-in closet and a 4-piece ensuite. The second bedroom and den provide plenty of extra space accompanied by a second 4 piece bathroom. Located in the heart of Friday Harbour's all-season resort community and just steps to the boardwalk, pier, dining, and boutique shops. (id:50886)
Get Sold Realty Inc.
924 - 2 Steckley House Lane
Richmond Hill, Ontario
Introducing a 2-bedroom, 2.5-bathroom townhouse in Richmond Hill, Ontario. This inviting home features an open-concept layout, modern kitchen, and two spacious bedrooms including a master with ensuite. Enjoy a private rooftop terrace for outdoor relaxation, plus convenient access to amenities and transportation. Don't miss this opportunity for townhouse living in Richmond Hill! No pets, Non Smoking. $300 Key deposit. High Speed Internet is Included in Rent! Tenant Insurance & Utility are all paid by the tenant. (id:50886)
Century 21 Leading Edge Realty Inc.

