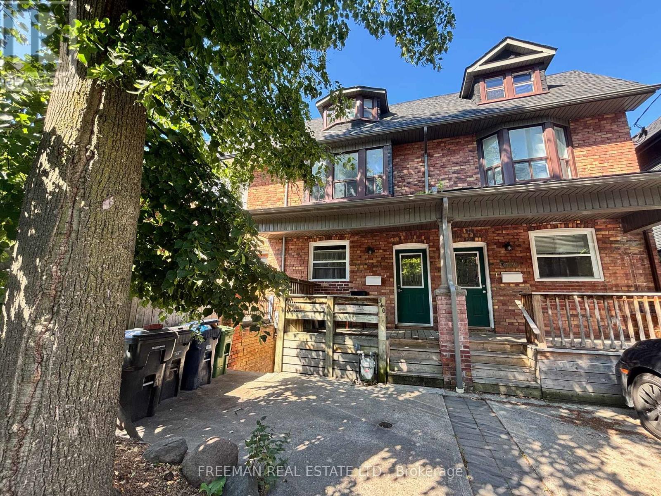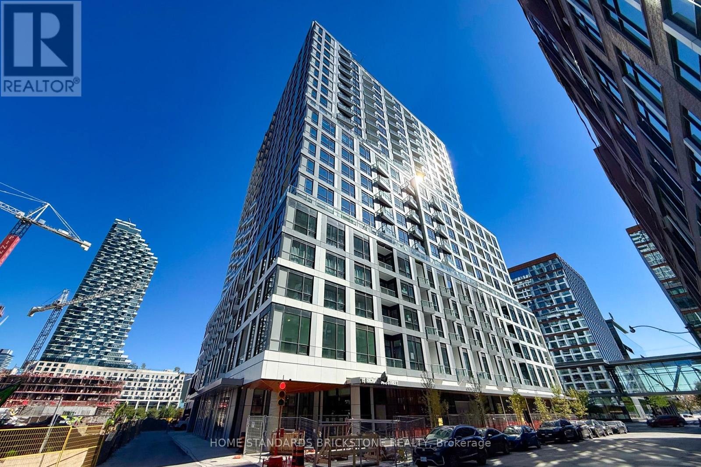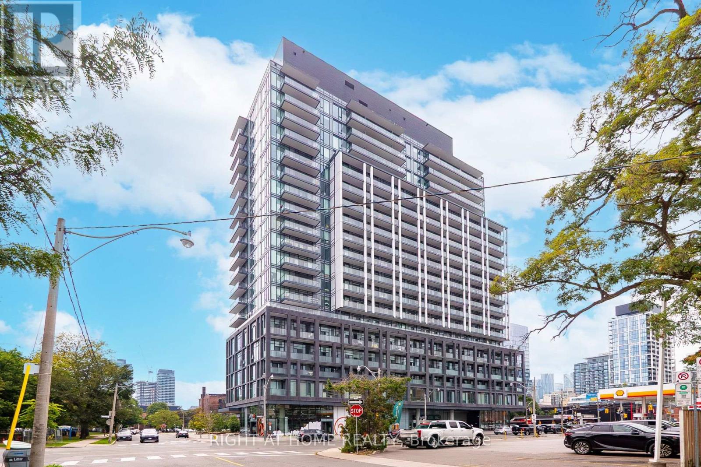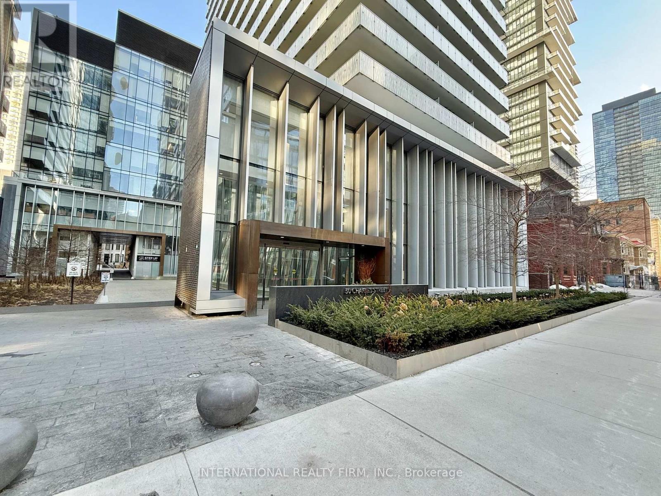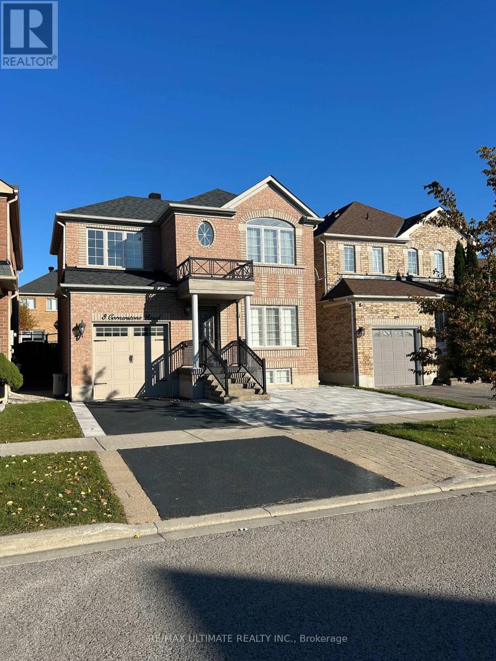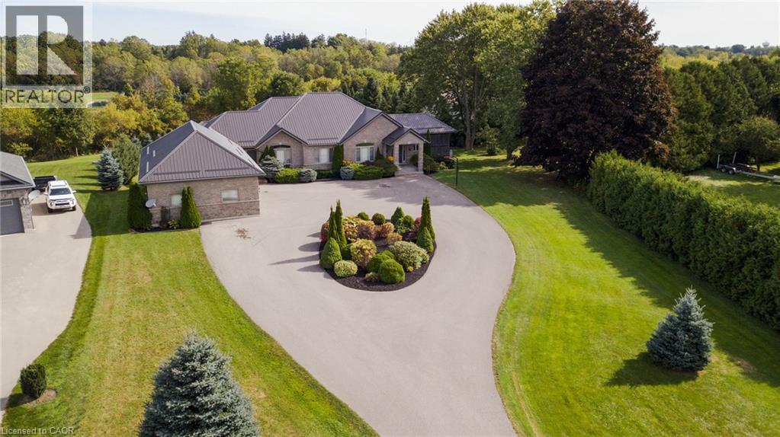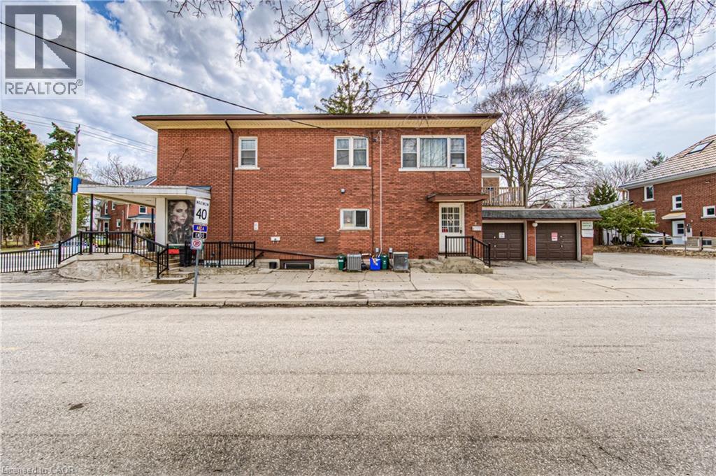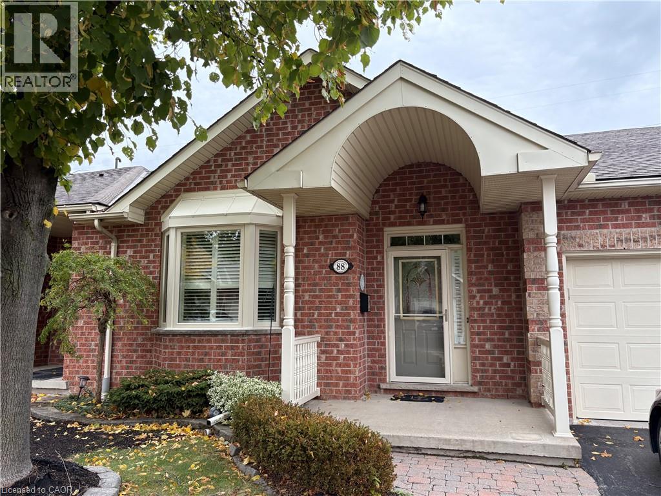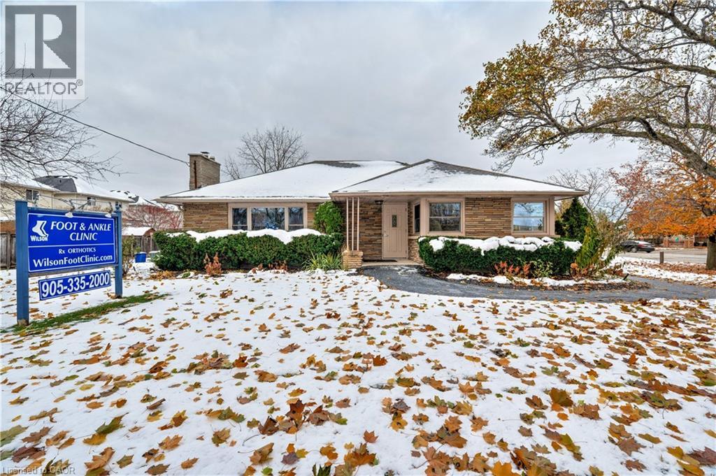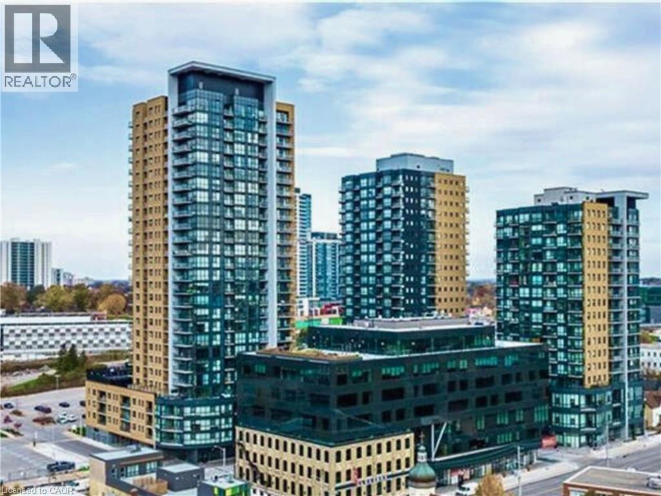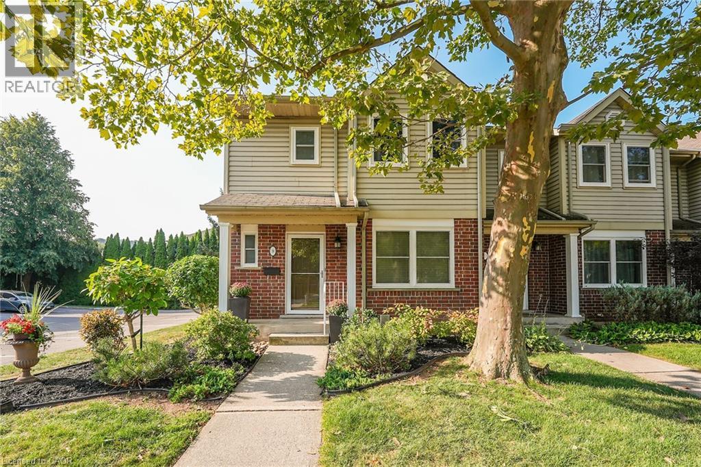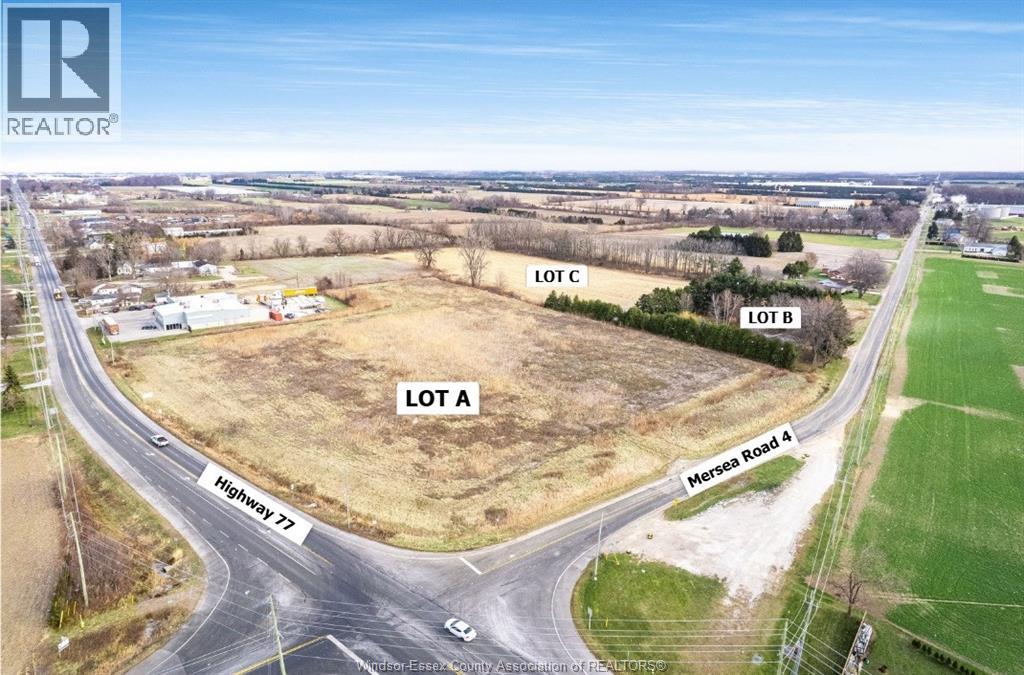Lower - 340 Howland Avenue
Toronto, Ontario
Beautifully renovated, fully lowered and perfectly located two bedroom one bath basement unit offers private in unit laundry and personally controlled heating/AC!!! Perfectly situated on tree lined Howland Avenue, in iconic Annex neighborhood. The Convenient private front entrance leads you into the fully lowered basement unit offering a large open concept design highlighted by the newly renovated kitchen featuring stainless steel appliances and custom cabinets. Two spacious bedrooms and full four piece renovated bathroom with stacked laundry! Multiple ductless heat/AC units to tailor the temperature. Conveniently located in the very popular Annex neighbourhood, Howland Avenue provides residents with phenomenal proximity to all the attractions of one of Toronto's most popular areas. Just steps to the University of Toronto and several colleges. Walk to Dupont subway station, or head south to the main Annex shopping area along Bloor Street. George Brown College is one block north, Loretto College is one block south, and the University of Toronto is just a few blocks away. Don't miss out on this fantastic opportunity. (id:50886)
Freeman Real Estate Ltd.
1414 - 15 Richardson Street
Toronto, Ontario
Experience the Best of Waterfront Living - Be the first to live in this BRAND NEW, Sun-filled, one of the largest 3 Bed Corner unit (1092sq.ft) with PARKING and LOCKER included. Enjoy beautiful South-West lake views directly overlooking Lake Ontario. Featuring floor-to-ceiling windows and laminate flooring throughout, this bright and airy home is flooded with natural light, creating an inviting atmosphere from morning to evening. This premium corner unit offers a spacious, functional layout with separate living and kitchen/dining areas for added comfort and versatility, notably larger than other 3 bed units in the building, ideal for professionals or families seeking waterfront living. Located just moments from to Sugar Beach, Distillery District, St. Lawrence Market, Union Station, George Brown Waterfront Campus and Scotiabank Arena. Amenities to be completed: Fitness center, Party room with a stylish bar and catering kitchen, Outdoor courtyard, BBQ stations and more. (id:50886)
Home Standards Brickstone Realty
1430 - 50 Power Street
Toronto, Ontario
Exclusive Unobstructed City Views | Modern 2-Bedroom, 2-Bathroom Suite Experience modern elegance and urban convenience in this bright and spacious home in the heart of Toronto. With soaring 9-foot ceilings and floor-to-ceiling windows, the suite is flooded with natural light and offers panoramic city views from a large private balcony an ideal spot to enjoy your morning coffee or unwind in the evening. The sleek, contemporary kitchen is equipped with stainless steel appliances and designed with clean lines, making it perfect for both everyday living and entertaining. The open-concept layout creates a seamless flow between the living, dining, and kitchen areas, offering the ideal setting for a single family or professionals seeking a vibrant city lifestyle. The building combines style and convenience with a full suite of premium amenities. Residents can enjoy a beautifully landscaped outdoor pool and terrace, state-of-the-art fitness and yoga studios, steam rooms, an artists workspace, a community garden, outdoor grills, a cozy fireplace, and multiple spaces for social gatherings, including a games room, meeting rooms, and an event lounge with a caterers kitchen. Situated just steps from the historic Distillery District, the home offers easy access to boutique shops, cafes, and renowned restaurants, as well as essential conveniences like grocery stores. With the TTC right outside your door, the entire city is within easy reach. Whether you are an investor seeking strong rental potential or an end-user ready to embrace urban living, this suite offers incredible value in one of Toronto's most dynamic and desirable neighbourhoods. (id:50886)
Right At Home Realty
Lph 5406 - 50 Charles Street E
Toronto, Ontario
Welcome to the superb Casa III building offering a luxurious Lower Penthouse apartment with dedicated parking. Located in one of downtown Torontos most vibrant neighbourhoods in the Bloor & Yonge area and walking distance to Yorkville. Stunning views of the City and Lake Ontario beyond with a large wrap around terrace with BBQ hookup. Generous open plan living room with floor to ceiling windows comprising of dining area and beautiful kitchen with Miele appliances. Principal bedroom with En Suite and Walk In closet.Bedroom 2 and Den with barn door. Family bathroom. High 10ft ceilings with floor to ceiling windows. Minutes to subway, fine shopping and dining. Brand new motorised blinds and curtains throughout are included. Condo amenities include Gym & Yoga room, Roof Top Lounge & BBQ area, Outdoor Pool, PartyRoom, Meeting room and Dining Lounge. One parking space included. (id:50886)
International Realty Firm
Lower - 3 Cornerstone Road
Markham, Ontario
Oversized Bachelor Basement Apartment in Prime Markham Location!Spacious and bright oversized bachelor suite with a smart, open-concept layout. Enjoy a full kitchen complete with fridge, stove, dishwasher, and plenty of cabinetry, a generous living space large enough to accommodate both sleeping and lounging areas, and a modern 3-piece bathroom with glass-enclosed shower. The unit also features private in-unit laundry, a separate entrance for added privacy, and one parking spot included. Located on a quiet, family-friendly street close to parks, schools, transit, shopping, and major highways. Perfect for a single professional seeking comfort and convenience.Available Immediately Dont Miss Out! (id:50886)
RE/MAX Ultimate Realty Inc.
14 East Street S
Port Dover, Ontario
Welcome to 14 East Street South, Port Dover, a stunning custom-built bungalow on a lush 1.47-acre estate, backing onto the Lynn Valley Trail—ideal for families seeking space and versatility. Constructed in 2008, this multi-generational home features two separate living areas connected by a shared basement recreation room. The exterior combines brick and stone with a durable metal roof. A long paved driveway leads to a circular drive and an impressive 3-car garage. Inside, discover modern finishes like 9’ ceilings, crown molding, custom kitchens with granite counters and undermount lighting, and a blend of hardwood and tile flooring. The welcoming foyer opens to a spacious living room with a cozy gas fireplace and a private study/office. The bright kitchen and dining area, illuminated by skylights, provides access to an upper deck for entertaining and enjoying views of the expansive yard. The sunroom, also with deck access, offers a bright retreat. The primary bedroom features two walk-in closets and a luxurious 5-piece ensuite, alongside a second bedroom, a 3-piece bathroom, and a well-appointed laundry room with garage access. The secondary residence features a generous foyer leading to an open-concept living area with another gas fireplace and access to the upper deck. It includes an office/den, a 2-piece powder room, and a screened 3-season porch. The lower level boasts a spacious primary bedroom with a walk-in closet and a large 5-piece ensuite, three additional bedrooms, a 4-piece bathroom, and another laundry room. An expansive recreation room with a gas fireplace and walk-out access to a lower patio and hot tub is perfect for gatherings. This exceptional property combines luxurious living with essential systems to service both units, including a large utility room with stairwell access to the garage. Don't miss this rare opportunity for a multi-generational home in Port Dover—schedule your private showing today! (id:50886)
Progressive Realty Group Inc.
3 Brock Street
Kitchener, Ontario
Clean 1 bed 1 bath lower level unit with in-suite laundry and 1 parking space included! Amazing location walking distance to all amenities including Victoria Park, Iron Horse Trail, grocery stores, restaurants and downtown Kitchener. Well maintained property offers comfort and convenience. Tenant pays hydro, extra parking and storage space may be available. (id:50886)
Flux Realty
88 Northernbreeze Street
Mount Hope, Ontario
Welcome home to 88 Northernbreeze in the sought-after, gated Twenty Place community—offering resort-style amenities including a clubhouse, pool, pickleball, shuffleboard, gym, sauna, hot tub, and active social groups. Inside, the main floor features an open-concept living and dining area with a cozy gas fireplace, plus an eat-in kitchen with stainless steel appliances (including a dishwasher), ample cupboard and counter space, and a walkout to the deck and backyard. Off the kitchen is a convenient laundry room with sink, cabinets, washer/dryer, and inside access to the single-car garage. This level also includes a spacious primary bedroom with a stylish three-piece ensuite showcasing a glass walk-in shower, a bright second bedroom with large windows, and a four-piece main bath. The fully finished lower level offers an expansive recreation room anchored by a beautiful wood bar with abundant cabinetry and seating for four, a third bedroom, and an additional three-piece bathroom. Numerous windows with California shutters fill the home with natural light. Thoughtfully laid out with three bedrooms and multiple living zones, this home pairs everyday comfort with vibrant community amenities—perfect for low-maintenance living with plenty to enjoy right outside your door. $3200 plus utilities (id:50886)
Real Broker Ontario Ltd.
2409 Walker's Line
Burlington, Ontario
HIGHLY VISIBLE, WELL APPOINTED PROFESSIONAL MEDICAL OFFICE SITUATED ON AN ATTRACTIVE, LARGE, BEAUTIFULLY LANDSCAPED LOT. PRIME LOCATION IN THE NORTH BURLINGTON COMMUNITY ON WALKER'S LINE WITH HIGH VISIBILITY AND CONVENIENCE TO ALL AMENITIES. OFFICE HAS WHEELCHAIR ACCESS AND MEETS ALL APPLICABLE BUILDING REGULATIONS AND LAWS. ABUNDANT PARKING. THIS BUILDING CAN BE USED FOR BOTH PROFESSIONAL MEDICAL AND OFFICE AND OR RESIDENTIAL USE. PREVIOUSLY ZONED FOR THREE DETACHED TWO STOREY HOMES. CHIROPODY PRACTICE AND ALL EQUIPMENT IS ALSO FOR SALE. PLEASE CALL LISTING AGENT FOR MORE INFORMATION. (id:50886)
RE/MAX Escarpment Realty Inc.
108 Garment Street Unit# 2110
Kitchener, Ontario
This freshly painted, bright one-bedroom condo offers modern city living with floor-to-ceiling west-facing windows that fill the space with natural light and showcase stunning sunset views. The open-concept design connects the living area and kitchen, featuring quartz countertops, stainless steel appliances, and a breakfast island. The spacious bedroom includes a walk-in closet, adding comfort and convenience. Rent includes A/C, heat, and water, plus one underground parking space. Tenant pays hydro. Located in the desirable Garment Street community, residents enjoy premium amenities including an outdoor pool, fitness centre, basketball court, BBQ area, landscaped terraces, and a stylish party room. Just steps to the ION LRT, Victoria Park, Google, and Kitchener’s best restaurants and cafés. (id:50886)
R.w. Dyer Realty Inc.
55 Kerman Avenue Unit# 9
Grimsby, Ontario
Welcome home to Kerman Avenue ideally situated close to all town amenities. This bright, spacious and welcoming end-unit townhome boasts three bedrooms, hardwood floors, vinyl flooring, finished lower level, stately fireplace, ensuite privilege and glass enclosed shower. Enjoy roomy dining area, sizeable lower-level storage/laundry room, updated windows (2025), updated deck (2025), updated basement carpeting (2025), generous front gardens and designated parking space. Perfected located close to parks, schools, the highway and the scenic towns along the Niagara Escarpment including Grimsby, Beamsville, Vineland and Jordan. (id:50886)
Royal LePage State Realty Inc.
713 Mersea Rd 4
Leamington, Ontario
Excellent exposure, corner Lot A and adjacent Lot B, convenient access from major highways, surrounded by Leamington's thriving Industrial sector, makes this a strategic opportunity for developers and investors. Ideally positioned along Hwy 77, a main corridor with high visibility and extremely high vehicular traffic exposure with close proximity to major highways. Exceptional opportunity to develop an integrated Commercial/Industrial Park with businesses in relation to the continuous expansion of the Fabricating & Greenhouse Industry and the work force in the neighbouring area. The zoning designation, C4 lends itself to a variety of applications. Restaurants, Convenience Stores, Manufacturing, Warehouse, Truck depot, Storage and more. Designation in the Official Plan is Highway 77 Commercial District - Lots A, B & C. Contact Listing Agent for full details on planning and rezoning options. Zoning lists attached. Phase 1 & 2 Environmental completed. Lot A & B must be sold together. (id:50886)
Jump Realty Inc.

