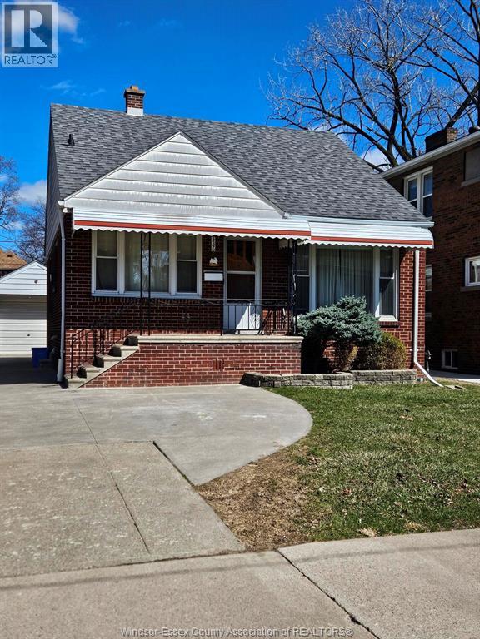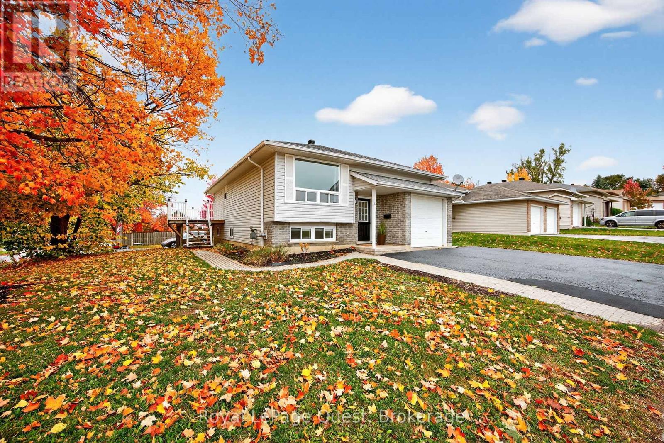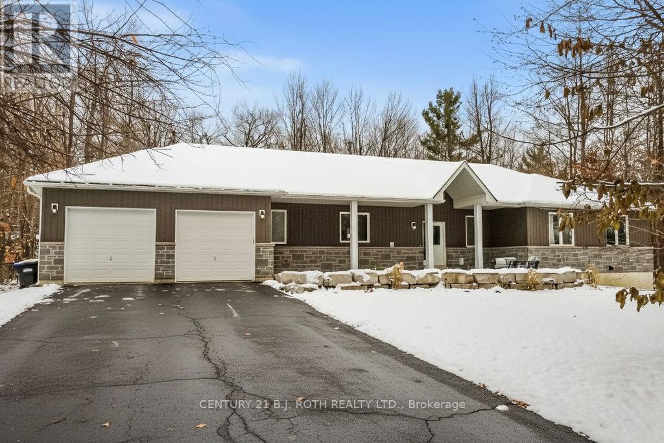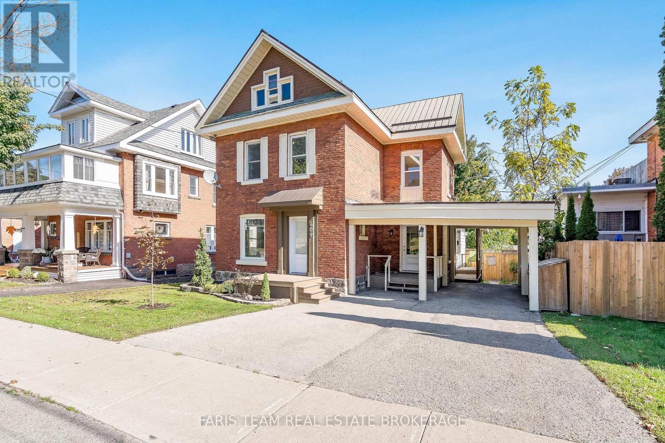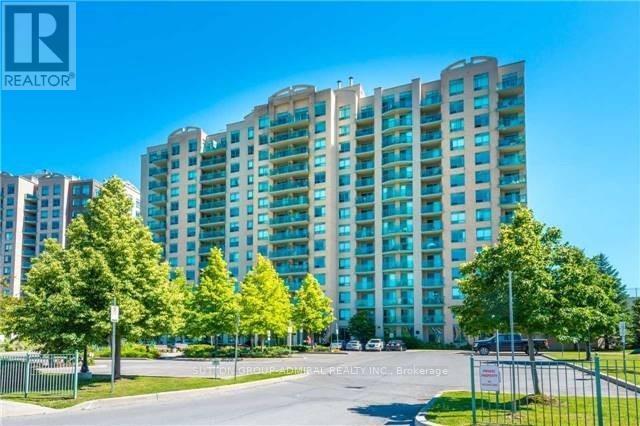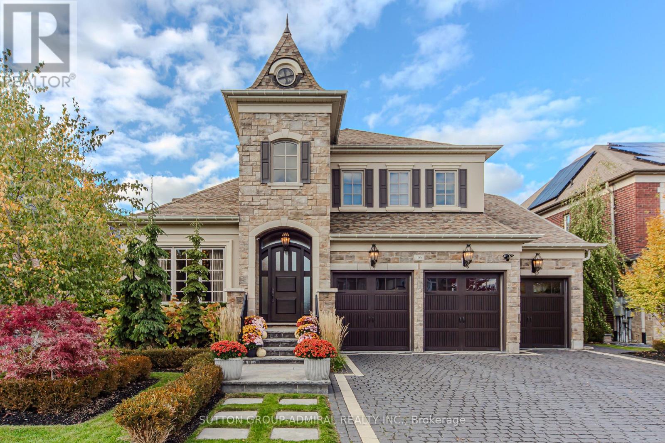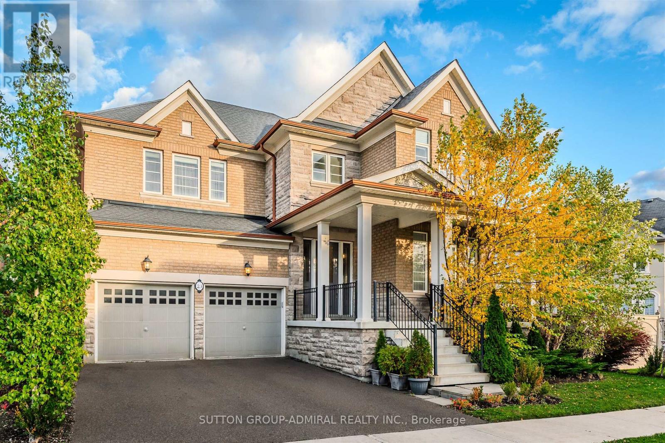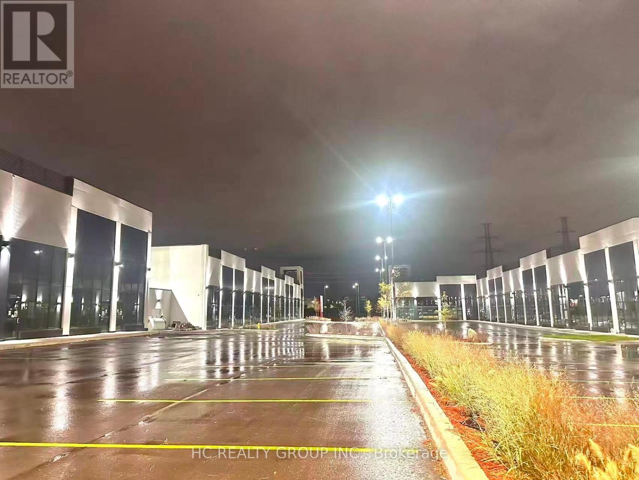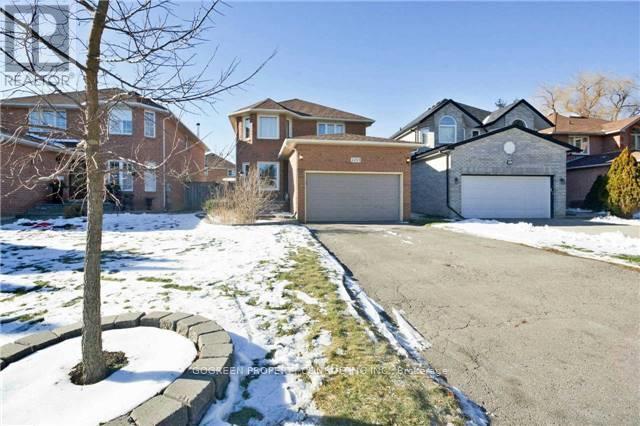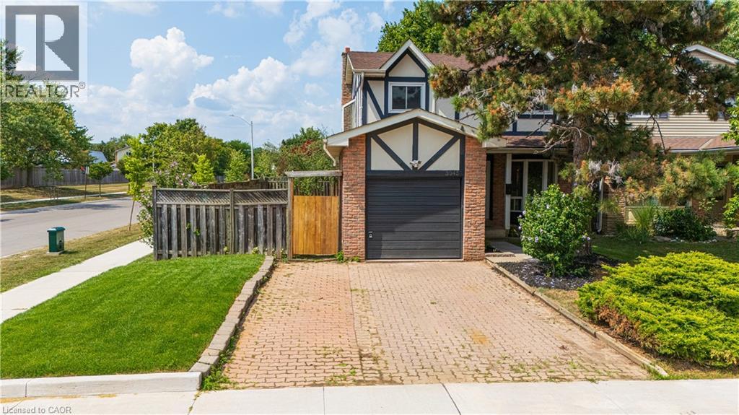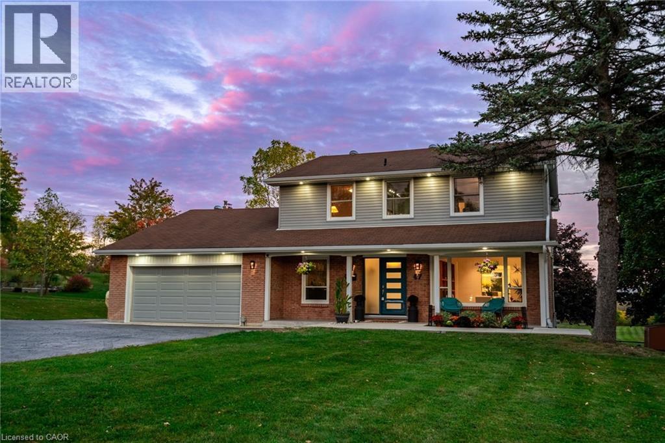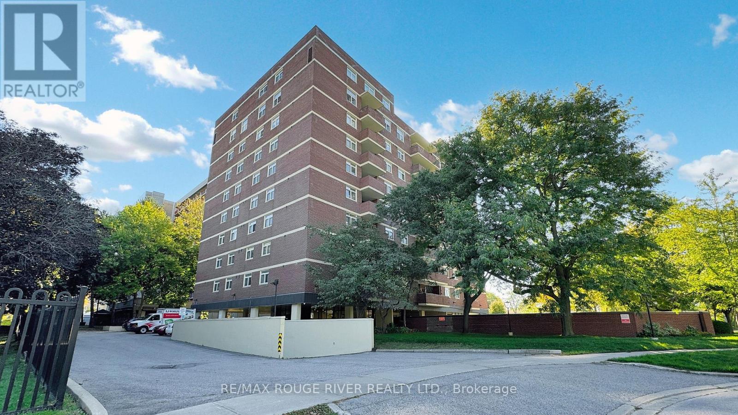336 Partington Avenue
Windsor, Ontario
ONE bedroom available for rent in a Clean Spacious 5 bedroom 1.5 sty home with 2 full baths, large laundry area, drive way, dining room, both main flr living room & lower family room area. CURRENTLY LEASED BY 4 MATURE MALE STUDENTS LOOKING FOR ONE MORE MALE STUDENT to add onto a one yr RTA house lease which started Sept 1,2025. Located at 336 Partington steps to University Ave W., making for short walk to University of Windsor. Includes 2 fridges, stove, washer, dryer,garbage & recycle containers. Bus stop 1/2 block away. One block to water front parks and walking trail system. Room portion Legal discounted rent is $640.00 /mth including utilities & internet & use of all common areas of the house. Partly furnished by other tenants so need bedroom furniture only. REQUIRE signing onto the existing 1 yr lease and approval is subject to a suitable guarantor. Long time professional Landlord and staff with 24/7 paging, text,e-mail and direct phone access. (id:50886)
Buckingham Realty (Windsor) Ltd.
42 Jordon Crescent
Orillia, Ontario
Have you seen this home? Welcome to this beautifully maintained 5-bedroom, 2-bath home that combines comfort, functionality, and timeless appeal. From the moment you step inside, you'll notice the pride of ownership and thoughtful design that make this property stand out. The main floor offers a bright and practical layout - an open living and dining space that feels both warm and functional, perfect for everyday family life. Large windows fill the rooms with natural light, creating an inviting atmosphere where everyone feels at home. The kitchen is well laid out with plenty of cabinet space and an easy flow that makes cooking and entertaining simple. Each of the 5 bedrooms is generously sized, giving every family member a comfortable place to relax, study, or work. The 2 full bathrooms are tastefully updated and designed for convenience. Downstairs, the finished lower level offers even more flexibility - perfect for a rec room, home office, gym, or guest space. Whether you're hosting gatherings or simply need room to grow, this home provides the space and layout to fit your family's needs. Located in a quiet, established area close to schools, parks, shopping, and Orillia's vibrant downtown, this home offers a great balance of community and convenience. If you've been looking for a move-in ready home with space to grow and lasting value, this is the one. (id:50886)
Royal LePage Quest
8 Merrington Avenue
Oro-Medonte, Ontario
Welcome to this beautiful custom-built bungalow nestled in the sought-after community of Warminster, set on a 1.15-acre treed lot offering privacy, elegance, and resort-style living. This impressive 5 bedroom, 4 bathroom home showcases over $250,000 in upgrades and a thoughtful open-concept design featuring 9-foot ceilings and an abundance of natural light throughout. The entertainment-sized kitchen is a chef's dream with granite countertops, travertine tile, breakfast bar, and stainless steel appliances including a gas range, beverage refrigerator, and dishwasher. The inviting Primary Suite offers a luxurious ensuite and tranquil views, while the main floor laundry and 2-piece powder room add convenience and functionality. Hardwood floors flow seamlessly through the main living areas, enhancing the home's warmth and character. The finished lower level is designed for entertainment and relaxation, featuring two large bedrooms, a spa-inspired bathroom with walk-in shower, a home theatre, video gaming area, and a spacious family room with custom bar area - perfect for hosting friends and family. Step outside to your private oasis: a large entertainment-sized deck overlooks the landscaped yard and a stunning 16' x 32' heated inground pool (2023), creating the ultimate backyard retreat. The attached double tandem oversized garage provides ample space for vehicles, tools, and toys. This beautiful home is also wired for generator power for added security during power outages. Ideally located near parks, soccer fields, baseball diamonds, pickleball courts, and the new Xposed Ball Hockey League Courts, this home offers the perfect balance of luxury, recreation, and community living. Experience the best of country charm and modern sophistication in this exceptional Warminster bungalow - a true entertainer's dream! UPGRADES: Waterproofing of complete basement (2023), Washer & Dryer (2024), Humidifier (2023), Buried electric fence for pets, all deck boards (2024) (id:50886)
Century 21 B.j. Roth Realty Ltd.
409 Queen Street
Midland, Ontario
Top 5 Reasons You Will Love This Home: 1) Discover the perfect mix of versatility and comfort with a spacious primary home paired with a legal one bedroom suite featuring its own private entrance, ideal for extended family, guests, or rental income 2) Move-in ready with fresh paint and thoughtful updates throughout, including brand-new kitchens, bathrooms, flooring, trim, lighting, and laundry, so you can simply unpack and enjoy 3) Outdoor living shines with a new composite front deck for morning coffee, a brand-new rear deck for entertaining, and a fully fenced backyard complete with a handy shed 4) Added upgrades include updated windows, an one-car carport, and a convenient side entrance, plus a full-sized unfinished basement offering endless potential to create your dream space 5) Perfectly situated within walking distance to schools, shopping, and everyday amenities, this home is set in a welcoming community designed for modern family living. 1,897 above grade sq.ft. plus an unfinished basement. *Please note some images have been virtually staged to show the potential of the home. (id:50886)
Faris Team Real Estate Brokerage
1015 - 39 Oneida Crescent
Richmond Hill, Ontario
Bright and spacious, very clean 2Br/2Wr unit for rent! Prime Location, Easy Access to Highways 7/404/407. Walk to Yonge, Viva, Go Bus, Theatre, Great Schools, Langstaff Community Centre, Shops, Cafe, Restaurants. Unobstructed View, Spacious Split Bedroom floor plan with an oversized master Br. 1 indoor Parking spot and 1 locker included. (id:50886)
Sutton Group-Admiral Realty Inc.
16 Bluff Trail
King, Ontario
Welcome to this extraordinary Bungaloft Estate, where architectural elegance meets modern luxury. Perfectly set on a lovely ravine lot,this home offers the rare combination of sophistication,comfort and resort-inspired amenities- including a saltwater in-ground pool,cabana with outdoor stone fireplace, triple car heated garage, and a walkout lower level that redefines leisure living.Step inside through the custom Brazilian hardwood front door and be greeted by a grand foyer with cathedral ceilings, 10 ft ceilings on main floor & extensive custom millwork, in-floor lighting & Eurofase lighting. The gourmet kitchen is a culinary masterpiece featuring extended cabinetry, premium appliances, a walk-in pantry and an inviting family size eating area with walk-out to 2-level concrete deck with glass railings with stairs leading to yard. Upstairs the loft has been converted into an elegant glass-enclosed office- ideal for working from home.Each of the four spacious bedrooms boasts its own ensuite bathroom and walk-in closet, providing both privacy and luxury for family and guests alike.The finished basement is an entertainer's paradise, complete with a soundproof theatre room wired for sound, climate controlled wine cellar, custom kitchen, 3-piece bathroom with direct pool access and changing area, a second laundry room and a bright family room with a linear electric fireplace. Fitness enthusiasts will appreciate the gym with mirrored finishes. Loaded with Upgrades! (id:50886)
Sutton Group-Admiral Realty Inc.
23 Samson Trail
King, Ontario
Lovely Executive Home on Premium Pool-Sized Lot. Offering Over 5200 sq.ft. of total living space (as per MPAC) including a professionally finished basement with 9 ft ceilings, this elegant residence combines timeless design with modern luxury. Set on a wide, deep lot, the home boasts an attractive stone and brick exterior with exterior pot lighting and a charming front porch veranda, creating exceptional curb appeal. Inside, discover a beautifully appointed interior featuring an open riser staircase, gleaming hardwood floors, and smooth ceilings throughout. A well-designed floor plan includes a formal living and dining room combination, a spacious family room with cathedral ceilings, a double-sided gas fireplace and a large gourmet kitchen perfect for entertaining. A main floor office with a gas fireplace offers a comfortable workspace or quiet retreat. The upper level showcases four spacious bedrooms and three bathrooms, including a grand primary suite with a spa-like ensuite and generous closet space. The professionally finished basement impresses with 9-foot ceilings, oversized windows, and a thoughtfully designed in-law suite or nanny suite. Complete with a second full kitchen, two large bedrooms, a 3-piece bathroom and an additional laundry room, this lower level offers versatility and privacy for extended family or guests. With its premium lot, upgraded finishes, and functional multi-generational layout, this home delivers elegance, comfort, space and exceptional value. (id:50886)
Sutton Group-Admiral Realty Inc.
C8 - 3101 Kennedy Road
Toronto, Ontario
Gourmet City Commercial Condos - a brand new culinary hub in Scarborough at a strategic and convenient location in the SE quadrant of Kennedy Rd and McNicoll Ave, offering great exposure on Kennedy Rd, with direct access from Kennedy Rd and Milliken Blvd. Features a modern design with high quality finishes. The plaza enjoys high visibility and foot traffic, providing a great variety of opportunities for lucrative business ventures. 20 ft high clear ceiling brand new unit with mezzanine in raw condition. Permitted uses include restaurant, Dining in bakery , cafe, dessert shop, bubble tea, Bar & more. Great business opportunities cater to different cultures. Minutes drive to Hwy 404/407. (id:50886)
Hc Realty Group Inc.
2285 Cottonwood Circle
Pickering, Ontario
Premium location. well maintained 4 Br 3.5 bath double garage sitting next to a park. Lots Of Recent Upgrades Including Newer Kitchen And Bathrooms, Laminate Floors. Eat-In Kitchen With W/O To Deck. Large Master With W/I Closet And 5 Pc Ensuite. Finished Bsmt With Rec Room And Bedroom And Full Bath. Double Garage With Entrance To Home. Interlock Walkways To Side Entrance And Fenced Yard With Covered Deck And Gazebo. Close To Schools, Transit, And Amenities. Dead end, safe neighbourhood. (id:50886)
Gogreen Property Consulting Inc.
3045 Driftwood Drive
Burlington, Ontario
Renovated 4 bedroom freshly manicured corner lot seconds from highways, public transit and shopping. Double parking with a garage as well. Corner lot offers a large backyard and deck with entrance to the dining and living room making it feel like extra square footage. Fresh paint, floors, light fixtures, door handles and landscaping are ready for you to show off to your new friends and relatives. No need to fix a thing. Separate side entrance and bar in basement make it great for hosting events keeping the noise down to minimum for the bedrooms. Cozy eat in kitchen for quick meals or load up family friends in the dinning room. This home checks off a lot of boxes!!! Also in a well established neighborhood. (id:50886)
Century 21 Miller Real Estate Ltd.
47 Valley Road
Dundas, Ontario
A rare opportunity to own a private retreat just minutes from the city! Backing directly onto the Royal Botanical Gardens, this nearly one-acre property offers unmatched privacy, space, and year-round natural beauty. Surrounded by mature trees and wildlife, with access to endless walking trails, it’s a tranquil setting that feels worlds away while remaining close to every amenity. This spacious 2-storey home is designed for family living and entertaining. The sun-filled main floor features a welcoming foyer, a bright living room with a large picture window, and an adjoining dining area with modern lighting. The updated kitchen offers ample cabinetry, stainless steel appliances, a centre island, and a coffee/bar station with a secondary sink. The cozy and spacious family room with a wood stove provides access to the backyard, as do the dining area and kitchen. A powder room and a convenient mudroom with laundry complete the main level. Upstairs, the primary bedroom includes dual closets and a renovated 3-piece ensuite. Three additional bedrooms with generous windows and in-closet lighting share a 5-piece bath. The lower level is perfect for an in-law suite or teen retreat, featuring a separate entrance, full kitchen, living room, den, 3-piece bath, laundry, and a walkout to a private patio. Outdoors, enjoy a sparkling swimming pool, hot tub, expansive patio and deck areas, and a large open green space, all framed by lush gardens and the peaceful presence of local deer. A large garage and ample driveway parking add convenience, with interior access to the mudroom and basement workshop. Ideally located near top schools, downtown Dundas, Hamilton, and Waterdown, this serene property offers easy access to highways, golf courses, and scenic conservation areas. A true four-season sanctuary, and only the second time ever offered for sale. Updates include vinyl siding, eaves, soffits, fascia, front door, and some windows (2025), heat pump (2023), and many more. (id:50886)
RE/MAX Escarpment Realty Inc.
203 - 40 Chichester Place
Toronto, Ontario
*This Bright And Spacious 2-bdrm + Den Corner Unit Offers a Smart, Functional Layout *Generous Living Area With Laminate Flooring *Sought-after Split-Bedroom Design and a Dedicated Laundry Room *Freshly Painted Throughout *Primary Bedroom Includes Large Walk-in Closet, 3-Piece Ensuite and New Laminate Flooring *Sunlit Den Provides An Ideal Space For a Home Office, Hobby Area or Potential Third Bedroom *Kitchen Boasts Classic White Cabinetry, Ample Pantry Storage and a Cozy Eat-in Space *Renovated Bathrooms *Close To Supermarkets, Shopping, Fairview Mall & Subway, Schools & Parks *TTC At Your Doorstep *Easy Access To Highway 401/DVP *One Underground Parking and Locker *Internet and Cable TV included in Maintenance Fee *Electric Coil Floor Heating, Oct-May Monthly Cost Paid By Mgmt Office *Dont Miss This Opportunity To Move In And Enjoy The Condo Living Lifestyle (id:50886)
RE/MAX Rouge River Realty Ltd.

