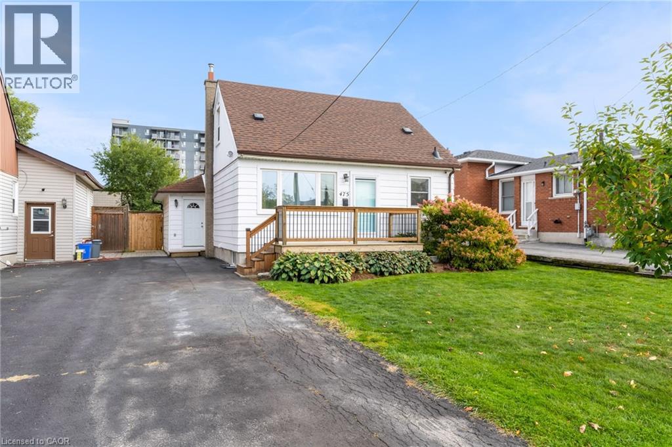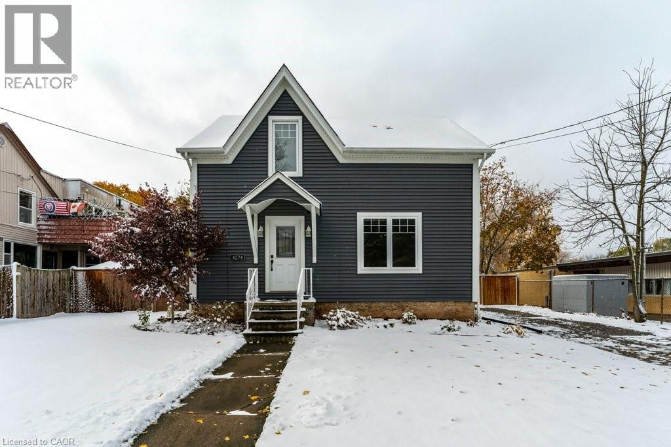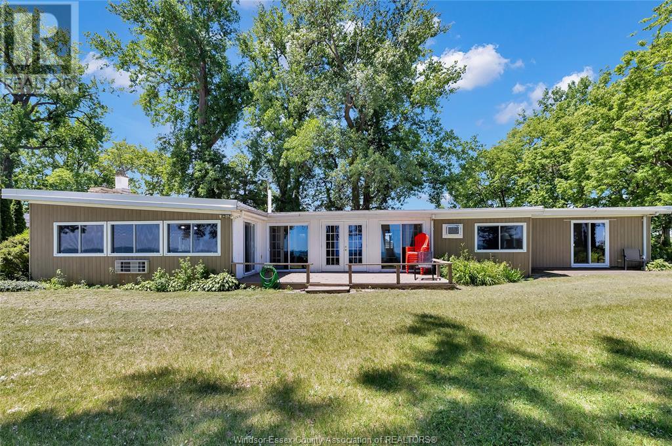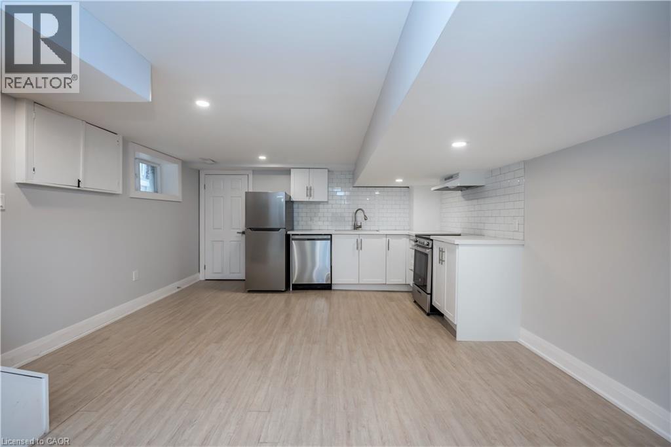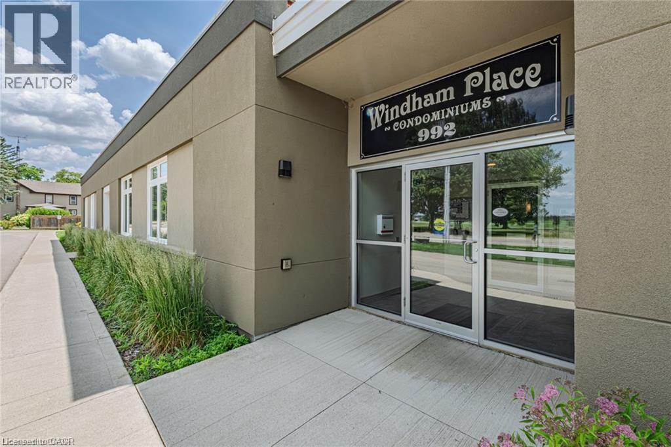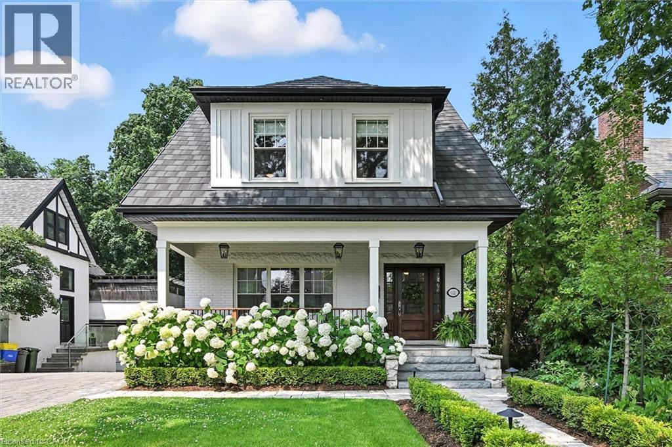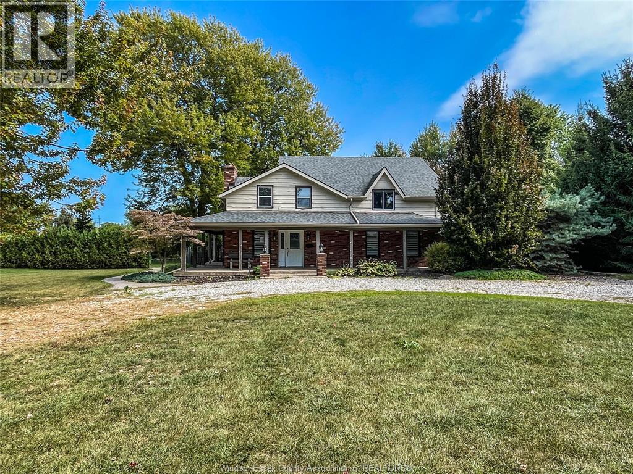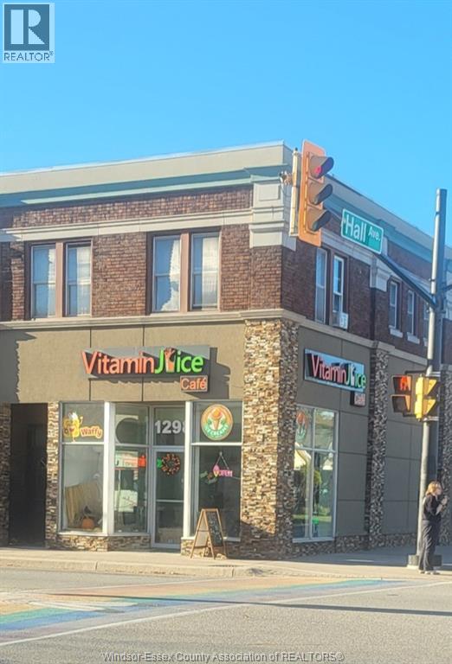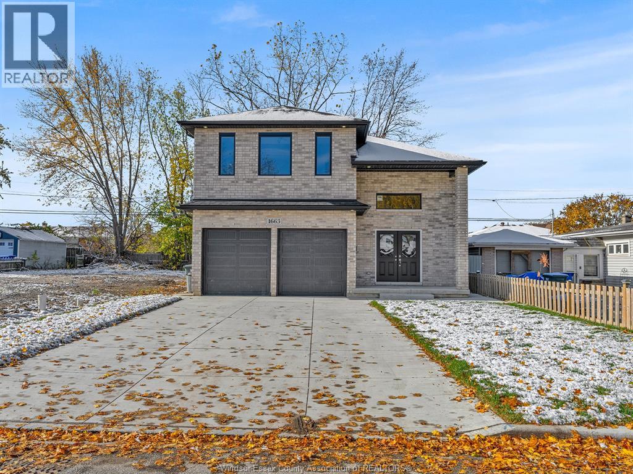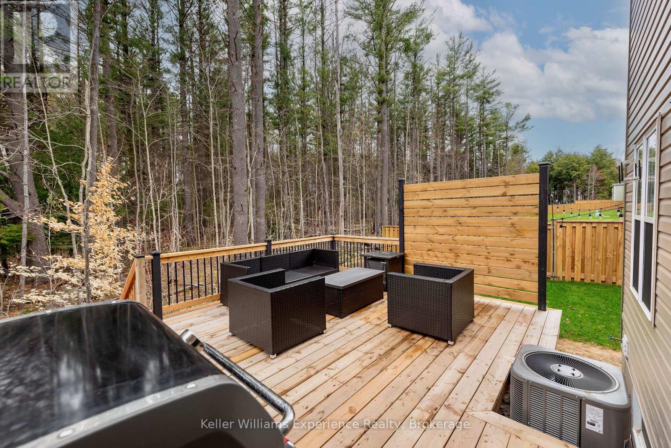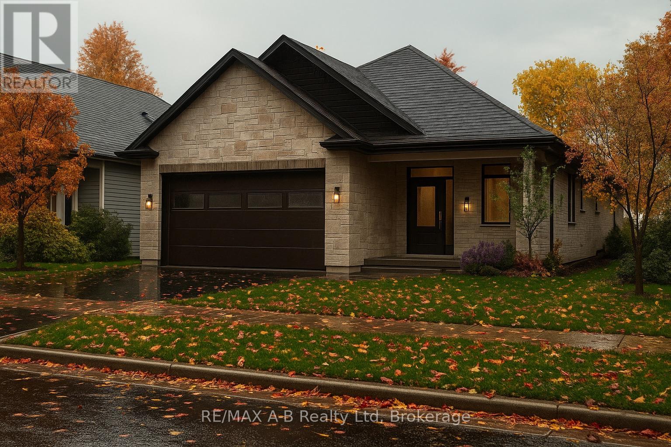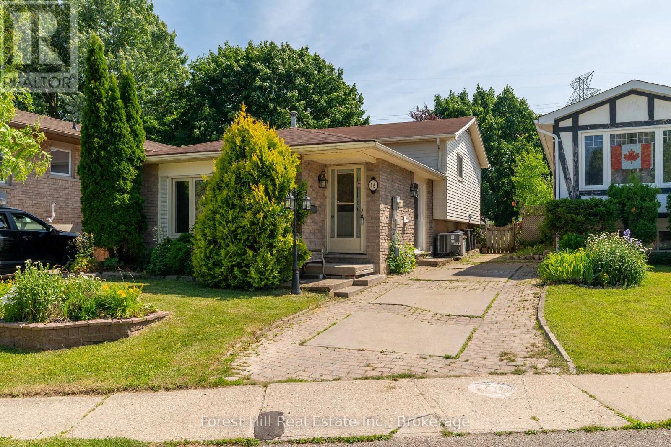475 East 38th Street
Hamilton, Ontario
Welcome to 475 East 38th Street, a charming and uniquely spacious 1.5-storey detached home in the desirable Macassa neighbourhood on Hamilton Mountain. Thoughtfully cared for and updated over the years, this warm and inviting property features three bedrooms (one on the Main floor), two full bathrooms, and approximately 1,590 sq. ft. of total living space. One of the most impressive highlights of this home is the permitted main floor addition, which creates an expansive living room that feels bright and open, offering more square footage than typically found in similar models. It’s the perfect space for gatherings, family time, or simply relaxing in comfort. Several important upgrades have already been completed, making this a truly move-in-ready home. These include a new roof in 2021, new basement flooring in 2023, updated flooring and vanity in the main bathroom in 2024, a new sliding door to the rear deck in 2024, a basement bathroom added in 2018, and a repaired concrete basement floor in 2018. The kitchen was fully replaced in 2012, providing a fresh and functional space for everyday living. These updates combine practicality and modern appeal while preserving the home’s classic charm. The property sits on a 40’ x 100’ lot with a private single driveway offering parking for three vehicles. The backyard features a spacious deck and a shed, creating an ideal setting for outdoor entertaining, gardening, or quiet evenings at home. This prime location offers close proximity to parks, schools, public transit, shopping, and easy highway access, ensuring daily life is both convenient and connected. This is a wonderfully opportunity to own an incredibly priced, beautifully maintained home, larger than most, with important upgrades and excellent curb appeal in a great Hamilton Mountain neighbourhood! (id:50886)
Royal LePage NRC Realty Inc.
4274 William Street
Beamsville, Ontario
Welcome to this beautifully updated 3-bedroom, 1.5-bath home, ideally located just steps from downtown Beamsville! Tastefully renovated and move-in ready, this charming property offers stylish luxury vinyl flooring throughout and a modern kitchen featuring contemporary finishes and ample workspace. Convenient main-floor laundry adds to the home’s everyday functionality. Upstairs, you’ll find three spacious bedrooms and a bright 4-piece bathroom complete with a large soaker tub—perfect for relaxing after a long day. Directly from the kitchen, step outside to your private backyard oasis—ideal for year-round entertaining. Enjoy the custom concrete patio and stunning Douglas Fir overhang, with two natural gas hookups ready for your BBQ and outdoor fireplace. Experience the best of small-town living, with shops, restaurants, parks, and local amenities all within walking distance. This is the perfect blend of comfort, convenience, and community—ready for you to call home. (id:50886)
RE/MAX Escarpment Realty Inc.
67 East Shore Road
Pelee Island, Ontario
An affordable waterfront property is in reach! Located on beautiful Pelee Island, 67 East Shore Road is the perfect getaway for nature enthusiasts. With 150 feet of frontage on Lake Erie, this 3-season home offers 4 bedrooms, 2 bathrooms and a detached garage/shed on a large, lakefront lot. It has rustic charm, with a wood-burning fireplace and enclosed porch. Plus, it comes fully furnished! Call the listing agent today for your personal tour, and get ready to pack your bags. HST is in addition to the purchase price. (id:50886)
Jump Realty Inc.
28 Garfield Avenue N
Hamilton, Ontario
Welcome to 28 Garfield Avenue North! This fantastic one bedroom basement apartment is situated on a quiet, dead end street close to Gage Park and Tim Hortons Field! Offering a light and open layout with a large primary bedroom this unit does NOT feel like your typical basement suite. Great kitchen with a functional layout, new cabinets, quartz counters and stainless steel appliances (including a dishwasher!). You'll never run out of storage either with the unit's bonus space; a large pantry with in suite laundry included! Rent is plus utilities and only includes street parking! Come check out 28 Garfield today and start packing! Tenants are responsible for 50% hydro & 25% of gas/water/hwt (id:50886)
Keller Williams Complete Realty
992 Windham Centre Road Unit# 7
Windham Centre, Ontario
Enjoy maintenance free living with no stairs or elevators! This condo unit is located in the country in Windham Centre and has been beautifully maintained. Step inside and notice an open concept layout with laminate flooring and modern finishes throughout. The kitchen is spacious and flows directly to the dining/living room. It comes with maple/oak soft close cabinetry, stainless steel appliances and granite and quartz counter tops. The bedroom is large giving you plenty of space to relax and and enough room for that king sized bed. In suite laundry, 4 piece bathroom, on demand water heater, multiple areas for storage/linens and a private storage locker completes the interior. The exterior offers a large outdoor common green space with a fire pit giving you plenty of room for all to roam and enjoy the outdoors. This unit shows well and is ready for its new owner. Perfect for those looking to downsize, first time home buyers or investors wanting to add to their portfolio. Located 30 minutes from Brantford and 15 Minutes to Simcoe. Book your showing today! (id:50886)
Royal LePage Trius Realty Brokerage
112 Chedoke Avenue
Hamilton, Ontario
Set on one of Hamilton’s most coveted streets, this extraordinary Chedoke Avenue ravine property has been completely transformed through a $900k renovation. Reimagined between 2022 and 2025, this 4-level, 3966 sq ft century home blends timeless character with modern comfort — all on a rare 333-foot deep lot backing onto the prestigious Chedoke Golf Club. The exterior features a refreshed front porch, new windows throughout, and thoughtfully designed landscaping that enhances both beauty and privacy. The main floor offers a perfect balance of warmth and sophistication — ideal for family life and entertaining. A formal dining room with a gas fireplace flows into a welcoming living area, while the bright eat-in kitchen has been fully redesigned with quartz countertops, custom cabinetry, and generous space for gathering. Oversized windows frame the stunning backyard, creating a seamless connection to the outdoors. A rebuilt staircase leads to a serene primary retreat with a custom walk-in closet, Juliet balcony, and spa-like ensuite with a soaker tub and glass shower. This level also includes a full bathroom for the kids, bedroom-level laundry, and two spacious bedrooms designed with both comfort and function in mind. The third floor offers flexible living with a large family room, custom sliding wood door, built-in desk, full bathroom, and private guest bedroom — perfect for teens, guests, or working from home. The walkout basement adds even more versatility with a rec room, kitchenette, and another full bathroom — ideal for extended family or a private retreat. Outside, the backyard is a true extension of the home: a heated saltwater pool, expansive interlock patio, and tranquil ravine views set the stage for effortless summer entertaining. And when you're ready to explore, Locke Street is just a short stroll away — offering cafés, art galleries, and the vibrant lifestyle this neighbourhood is known for. This home truly offers you it all! (id:50886)
RE/MAX Solid Gold Realty (Ii) Ltd.
90 Townline Road
Leamington, Ontario
This home is located in an exclusive area of Leamington steps to the Lake on a private road where homes rarely come on the market. Here is your chance to live affordably in this sought after neighbourhood. Highlighted features include a large lot (150 x 215 irregular), inground pool & pool house, 3 well appointed bedrooms plus den/office or 4th bedroom with man door, perfect separate entrance for a home based business, large updated kitchen with separate eating area, original focal point double natural fireplace, separate dining room, great room with natural fireplace, partially finished basement with 3pc bath & hardwood floors throughout. (id:50886)
Manor Windsor Realty Ltd.
1298 Ottawa Street
Windsor, Ontario
Prime Turnkey Juice Café Shop for sale – High-Traffic Location at a busy intersection. Modern Design and colours. Exceptional business opportunity! This newly established juice café is perfectly positioned in a high-exposure retail space on a busy street, ensuring steady walk in traffic and maximum visibility. Boasting a modern and professionally designed interior, this turnkey commercial property is already actively operating. Equipped with high-quality, mostly new appliances and fixtures. The strategic location provides excellent accessibility, while the stylish and inviting atmosphere enhances the customer experience. There is potential to add more with your creativity. Extra space to operate and use in the basement with another bathroom. Don’t miss out on this prime commercial real estate opportunity—schedule a private viewing today. Please note that, if the listing agent showed the property to the buyer the commission split for CB will be reduced 35%. (id:50886)
Deerbrook Realty Inc.
1663 Betts Avenue
Windsor, Ontario
LOCATION, LOCATION, LOCATION! Built in 2024, this stunning 5-bed, 3-bath home is just 3 mins to the Ambassador Bridge, 4 mins to the highway, and 5 mins to the University of Windsor. Walking distance to major amenities, shops, and banks. Features 2 kitchens, granite counters, brand-new appliances, grade entrance, and double driveway with new concrete and grass. Feels brand new — only 8 months occupied! Priced to sell. (id:50886)
Jump Realty Inc.
31 Nicole Park Court
Bracebridge, Ontario
Well maintained semi-detached home ideally located between downtown Bracebridge and Muskoka's top recreational facilities. Enjoy an open-concept main living area with walkout to the newly built deck overlooking a peaceful, undeveloped forest backdrop - no rear neighbours. Nearby to golf, the new Bracebridge hockey arena, library, sports fields and schools. The partially finished basement provides additional living space with a rough-in for a third bathroom, offering groom to grow. A convenient and comfortable home in a sought-after location. No HST. (id:50886)
Keller Williams Experience Realty
15 Orchard Drive
Stratford, Ontario
Coming soon to Countryside Estates - Stratford's premier new community - this custom stone & brick home displays Teahen Homes exquisite design and modern sophistication. Offering main-floor living, the open-concept layout features a designer kitchen, dining, and living area that leads through sliding glass doors to a covered rear porch and concrete patio.The main floor showcases two bedrooms, a private office, a luxurious primary suite with a walk-in closet, spa-like ensuite, and main floor bathroom.The finished basement adds even more living space with a finished rec room, bedroom and full bathroom. Set for completion in 2026, this home offers exceptional craftsmanship and modern comfort in a peaceful Stratford setting. (id:50886)
RE/MAX A-B Realty Ltd
15 Homestead Place
Kitchener, Ontario
3-BEDROOM BACKSPLIT ON A HUGE LOT IN FOREST HEIGHTS! Welcome to 15 Homestead Place, a beautifully maintained detached backsplit tucked on a quiet, mature street in one of Kitchener's most sought-after neighbourhoods. Inside, you'll love the bright open-concept kitchen and living area, flooded with natural light and designed for easy everyday living. Upstairs, find three bedrooms and a full bath. The finished lower level offers a cozy entertainment zone with bar, a separate side entrance, and a rough-in for a second bathroom, perfect for a future guest suite or in-law setup. Step outside to your fully fenced, tree-lined backyard oasis, an ideal space for kids, pets, gardening, or hosting summer BBQ's. It's private, peaceful, and exceptionally spacious, a rare find in the city. Just minutes from top-rated schools, scenic trails, The Boardwalk, and the Expressway, this home blends lifestyle, location, and long-term potential. (id:50886)
Forest Hill Real Estate Inc.

