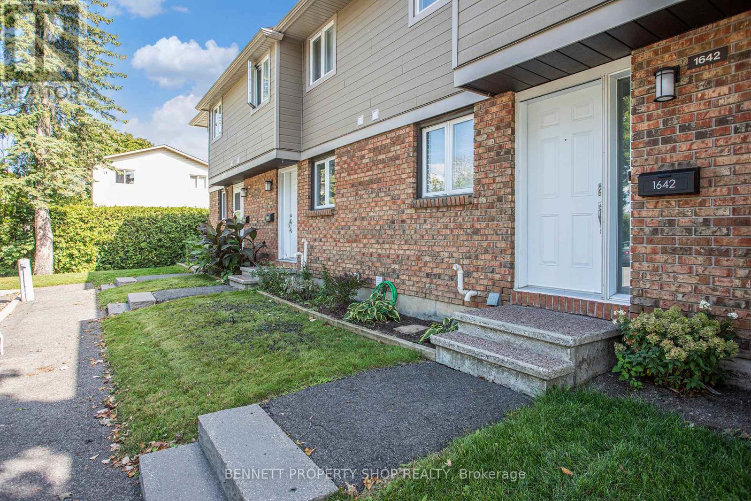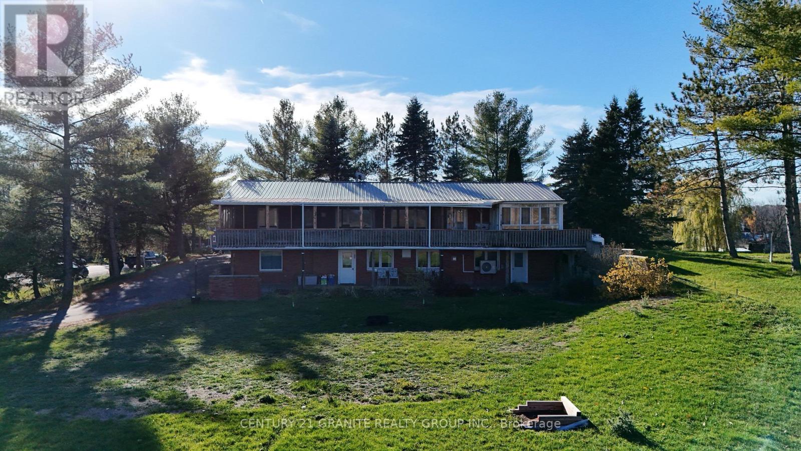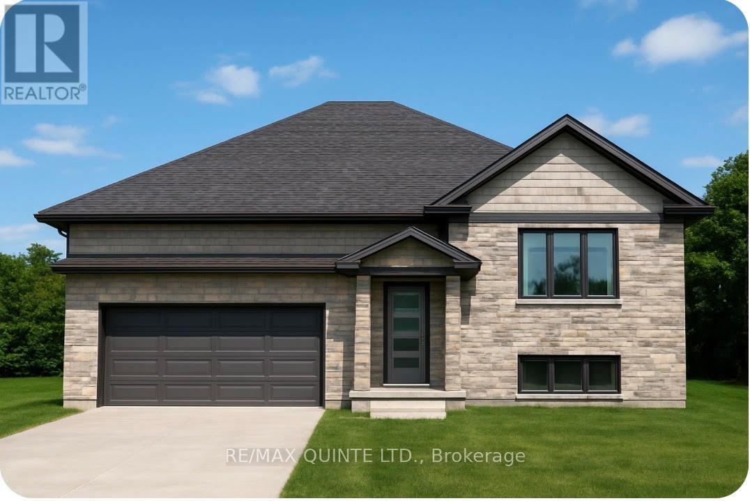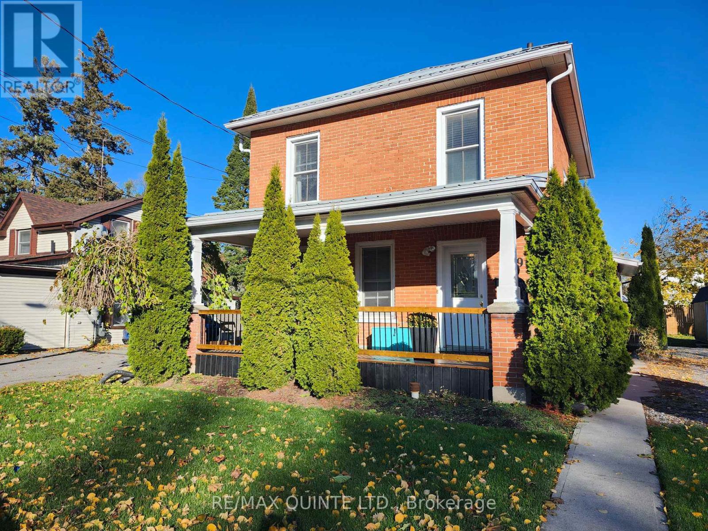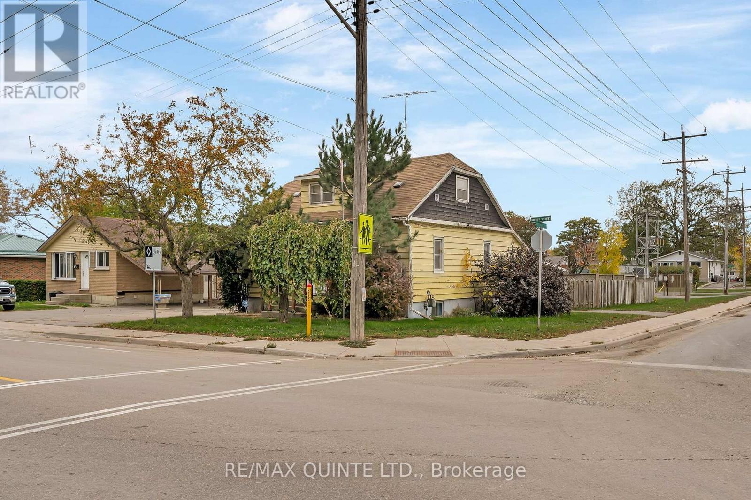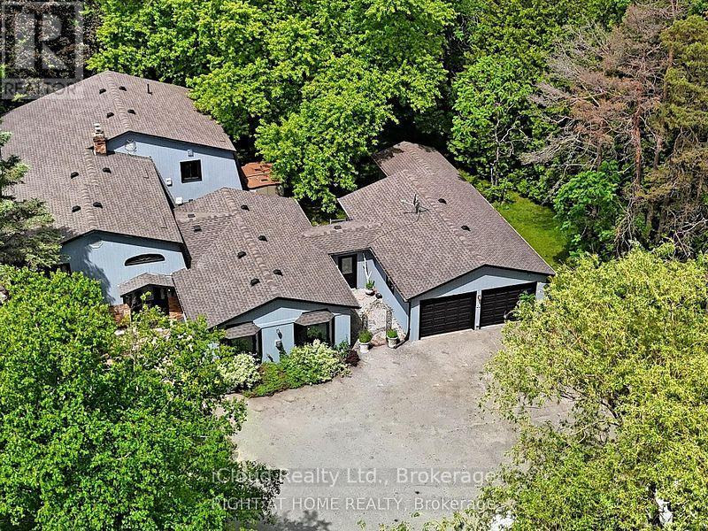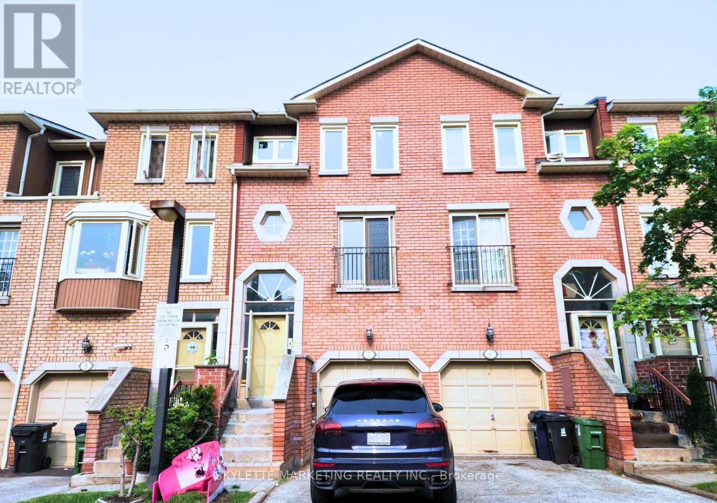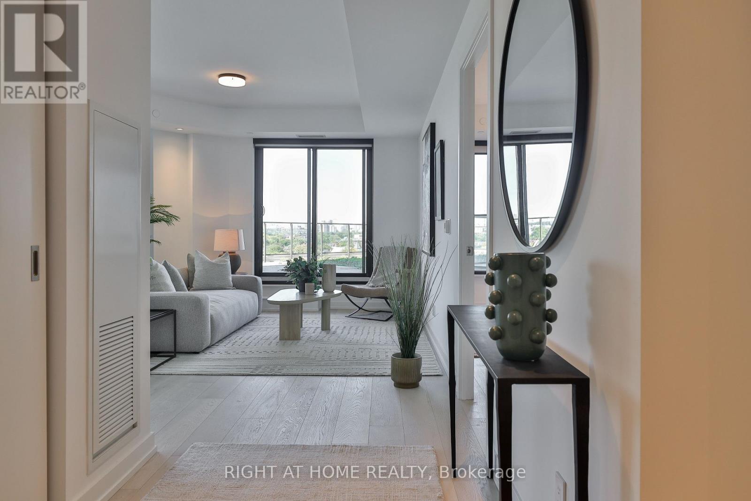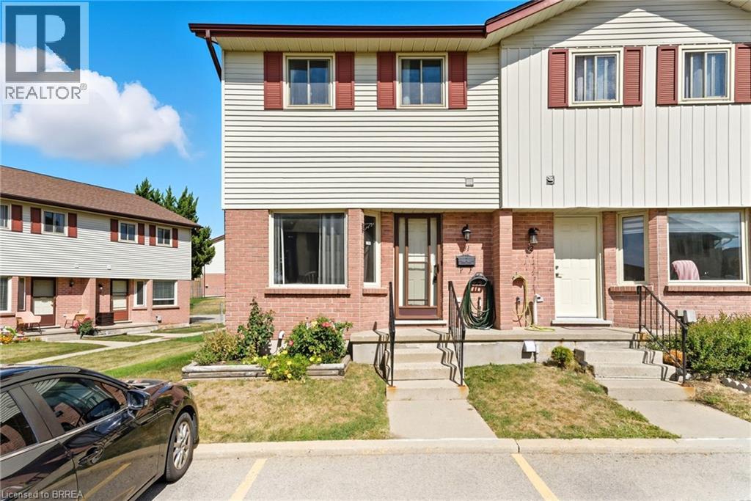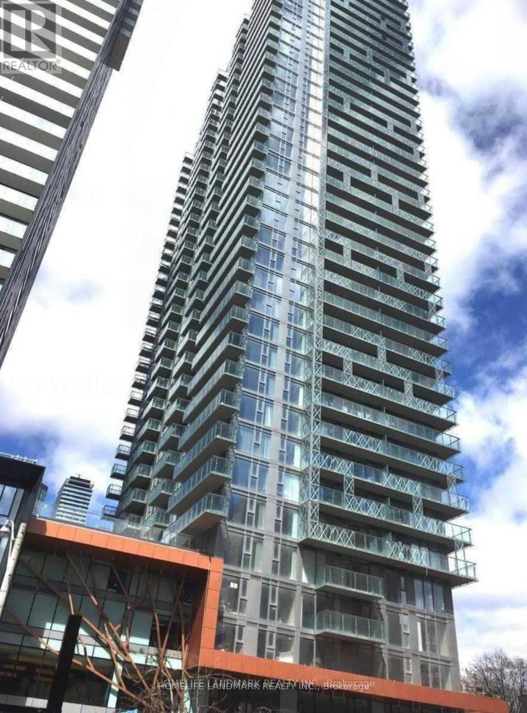985 Katia Street
The Nation, Ontario
OPEN HOUSE this Sunday November 23rd between 2:00 pm to 4:00 pm Construction's model home located at 136 Giroux St. in Limoges. Welcome to beautiful Emerald by Benam Construction. A 2-bedroom, 2-bathroom semi-detached bungalow, offering a perfect blend of comfort, style, and convenience. Ideally suited for first-time buyers, downsizers, or anyone looking for low-maintenance living, this home features a bright and airy open-concept layout that's perfect for both everyday living and entertaining. Step into the spacious living room, seamlessly connected to the dining area and a modern kitchen equipped with ample cabinetry, sleek countertops, and quality appliances. Large windows fill the space with natural light, creating a warm and inviting atmosphere throughout. The primary bedroom boasts a private ensuite bathroom, while the second bedroom is generously sized and perfect for guests, a home office, or a hobby room. A second full bathroom adds flexibility and comfort. Outside, enjoy a manageable yard space ideal for relaxing, gardening, or summer barbecues. With single-level living, easy maintenance, and a functional layout, this bungalow is designed for convenience and modern living. Taxes not yet assessed. Pictures are from a previously built home and may contain upgrades. (id:50886)
Exp Realty
987 Katia Street
The Nation, Ontario
OPEN HOUSE this Sunday November 23rd between 2:00 pm to 4:00 pm at Benam Construction's model home located at 136 Giroux St. in Limoges. Welcome to beautiful Emerald by Benam Construction. A 2-bedroom, 2-bathroom semi-detached bungalow, offering a perfect blend of comfort, style, and convenience. Ideally suited for first-time buyers, downsizers, or anyone looking for low-maintenance living, this home features a bright and airy open-concept layout that's perfect for both everyday living and entertaining. Step into the spacious living room, seamlessly connected to the dining area and a modern kitchen equipped with ample cabinetry, sleek countertops, and quality appliances. Large windows fill the space with natural light, creating a warm and inviting atmosphere throughout. The primary bedroom boasts a private ensuite bathroom, while the second bedroom is generously sized and perfect for guests, a home office, or a hobby room. A second full bathroom adds flexibility and comfort. Outside, enjoy a manageable yard space ideal for relaxing, gardening, or summer barbecues. With single-level living, easy maintenance, and a functional layout, this bungalow is designed for convenience and modern living. Taxes not yet assessed. Pictures are from a previously built home and may include upgrades. (id:50886)
Exp Realty
77 - 1642 Du Sommet Place
Ottawa, Ontario
Welcome to this impeccably renovated three-bedroom, one-and-a-half-bathroom condominium townhome in one of Orleans most convenient locations, just 15 minutes from downtown Ottawa. Fully updated , this home radiates modern elegance with cohesive, stylish color schemes throughout. Every detail, from baseboards to plush carpeting (installed summer 2025), has been meticulously refreshed to offer a contemporary, move-in-ready experience. The open-concept main floor features sleek flooring, modern lighting, and a rare wood-burning fireplace, routinely inspected by the condominium board for peace of mind. The gourmet kitchen boasts state-of-the-art appliances, quartz countertops, and custom cabinetry, perfect for entertaining. Upstairs, three spacious bedrooms offer ample natural light, with the primary featuring generous closet space. The full bathroom and updated powder room showcase chic fixtures and designer tiles. The finished basement, crafted with the same high-end materials, provides a versatile space ideal for a home office or cozy den. A new central vacuum system, added in summer 2025, enhances convenience. The condominium board is in excellent standing, with recent upgrades to windows, fences, and roofs, ensuring no major expenses loom. Enjoy unparalleled access to major stores, transit ways, and Orleans top restaurants, all just minutes away. This turnkey townhome combines luxury, functionality, and prime location for an unmatched lifestyle. (id:50886)
Bennett Property Shop Realty
15 East Hungerford Road
Tweed, Ontario
Own a piece of history! This large, open-concept solid brick home, formerly the Club House of a local golf course, offers an unparalleled living experience on over 2 acres of beautiful, gently sloping, and fully usable land.Ideal for multi-generational living, this property is truly dual-purpose, featuring a complete and independent in-law suite. It boasts four bedrooms, a Den, and four full bathrooms, with two kitchens and two spacious living rooms, all serviced by two separate septic systems for maximum peace of mind. The finished, walk-out lower level provides the lower level with fully separate living arrangement. Relax outdoors on the impressive, full-length screened-in deck with an attached sunroom, perfect for enjoying the views of your expansive grounds. The property is an outdoor enthusiast's dream, featuring a paved, circular driveway with dual entry, a spacious garage, a massive detached storage building, and a separate outbuilding currently enclosing a hot tub. The yard has two fire pits and a newly installed Horse Shoe pit! You get the best of both worlds here: just minutes from Tweed's amenities and only 5km to public access for Stoco Lake. (id:50886)
Century 21 Granite Realty Group Inc.
43b Deerfield Drive
Quinte West, Ontario
This to-be-built raised bungalow will be situated on the last remaining buildable parcel on Deerfield Drive - a rare opportunity to create your dream country home in a quiet, family-friendly cul-de-sac. The 1,625 sq. ft. floor plan, the larger of two models available on this site, will be constructed by a Tarion-warrantied home builder and features 3 bedrooms and 2 baths. The bright, open-concept main living area seamlessly connects the kitchen, dining, and living spaces. The kitchen includes an island with seating, a walk-in pantry, and flows easily into the living area - perfect for entertaining family and friends. A main-floor laundry room adds to the home's convenience. The primary bedroom suite offers a walk-in closet and a private ensuite bath. Enjoy peaceful mornings watching wild turkeys in your backyard while being just five minutes from Highway 401 and Trenton's shopping centers. Outdoor enthusiasts will love the location - walk the surrounding hills in summer, ski or snowboard at Batawa Ski Hill in winter, and play a round at Murray Hills or Frankford golf courses, both less than 10 minutes away. ****The basement could be finished at an additional cost and there is a model home available for viewing located approximately 10 minutes away in Frankford. The well has been recently drilled and has an incredible flow rate. A well record, sample floor plan, feature sheet and sample elevation drawings are all available under documents. (id:50886)
RE/MAX Quinte Ltd.
299 Foster Avenue
Belleville, Ontario
Charming Historic 1-Bedroom Apartment in Old East Hill. If you love character, quiet, and charm, this little gem might be just what you're looking for. Located in a beautiful heritage home built in 1890, this compact, self-contained 1-bedroom, 1-bathroom apartment is ideal for a single person who appreciates cozy spaces and a peaceful environment. Inside, you'll find original hardwood floors, fresh paint, and plenty of natural light. It's comfortable, bright, and easy to maintain - perfect for a minimalist lifestyle. *This apartment features a tub only, for bathing * The location is conveniently situated close to bus lines and the laundromat. Included: use of the large front porch, one parking space , utilities (heat, hydro, water) and weekly garbage bag tags. Extra bonus? A safe, quiet neighbourhood with wonderful neighbours! No pets. (id:50886)
RE/MAX Quinte Ltd.
336 Sidney Street
Quinte West, Ontario
Bring your vision and creativity to this 3-bedroom, 1-bath home located on a desirable corner lot with two driveways, a detached garage/workshop and a fully fenced backyard - perfect for pets, gardening, or play. This property offers the ideal opportunity for investors, DIYers, or first-time Buyers. The home features a generous sized mudroom and a bright kitchen space leading to your living and dining area. A convenient main floor bedroom with 2 additional on the second level for family, guests or an office space. The separate mudroom entrance leads to the unfinished basement providing utilities, a laundry area and the potential for added usable space. The detached garage/workshop is a bonus for hobbyists or those needing extra storage. With some updates and personal touches, this could be the perfect place to call home or a great investment in a great location. (id:50886)
RE/MAX Quinte Ltd.
2580 Lakeridge Road
Uxbridge, Ontario
Client Remarks Entertainers Dream and Paradise Just Outside the City! This stunning prime piece of real estate sits on an expansive 6+ acre forested lot, surrounded by mature trees and scenic landscapes. Property includes a gas-heated saltwater pool and offers a perfect blend of luxury and nature. Recently remodeled with over $400K in upgrades, this custom-built 5-bedroom home spans 4,200 sq. ft. and showcases impeccable attention to detail. Elegant formal living and dining rooms feature a cozy fireplace, while the sunken family room boasts a striking stone gas fireplace. An office overlooking the beautiful gardens provides a serene workspace. Modern family-sized kitchen comes with a center island, a large breakfast area with its own fireplace, and multiple walkouts to the patio and gardens, perfect for entertaining. The primary bedroom is a true retreat, offering a luxurious 5-piece ensuite, a walk-in closet and a walk-out to a huge wrap-around balcony overlooking the majestic scenery. The second floor features three more generously sized bedrooms, a spacious hallway with a cozy reading nook. Another ground-floor bedroom currently converted into a gym. Two bonus rooms behind the garage are ideal for hobbyists or a home business. The meticulously maintained grounds include lush gardens, patios, decks, and walkways, all set just minutes from the town of Uxbridge, ski resorts, and hiking trails. Welcome home! (id:50886)
Icloud Realty Ltd.
7 - 6 Dowry Street
Toronto, Ontario
Luxury Condo Town Home In Prime Agincourt Location. Close To Go Station, Agincourt Mall, Library, Golf Course, Future Sheppard Subway Line, 401 Highway, Excellent School (Agincourt Jr P.S. & Agincourt Collegiate Institute).Quality Built W/Skylight, Spacious Kitchen &Foyer.Family Room Could Be 4th Bedroom. Possible Extra Parking Space,And Much More!Landlord keep one room in basement for furnitures. (id:50886)
Skylette Marketing Realty Inc.
Homelife Golconda Realty Inc.
906 - 200 Sudbury Street
Toronto, Ontario
Newly completed, this bright and spacious split two-bedroom suite offers a superb floor plan with over 1100 SF of interior space plus an exceptional 900 SF terrace. Extensive upgrades and premium finishes, including a Scavolini kitchen with full-size integrated appliances and a large island. The generously sized bedrooms feature ample closet space and abundant natural light through oversized windows. Full-width terrace with gas BBQ service and clear skyline views to the north and east. Outstanding building amenities, including a large, professionally equipped gym, a social room with a separate kitchen, and full-time concierge service. *** A Unique Urban Home. Ideally situated in one of Toronto's most vibrant neighbourhoods, "1181" is steps to transit, shopping, Trinity Bellwoods Park, and the Ossington Strip. Rent includes parking, locker, and Rogers Ignite Internet service. Furnished option available. Select terrace photos are virtually staged. (id:50886)
Right At Home Realty
1115 Nellis Street Unit# 31
Woodstock, Ontario
Welcome to this beautifully kept 3 bedroom, 2 bathroom townhouse! This desirable end unit features a galley kitchen with a separate dining area, family room with newer flooring and access to private deck. The backyard is perfect for a garden or to soak up the sun and relax in. Close to all amenities and Springbank School, 3 km from Toyota. Awesome opportunity for first-time homeowners or an excellent investment opportunity! (id:50886)
Royal LePage Brant Realty
1104 - 50 Wellesley Street E
Toronto, Ontario
Well Maintained Luxurious And Functional Split 2Br & 2 Bath. Floor To Ceiling Windows. Large L Shape Balcony W/Unobstructed East View. Sun Filled-Room, Engineering Wood Floor Throughout, Steps To Ttc Subway, Walking Distance To U Of T, Ryerson, Super Convenient To Everything (Hospitals, Banks, Shopping Ctrs, Restaurants). 24 Hrs Concierge, Gym Fitness Center, Party Room, Guest Suites, Board Room , Swimming Pool. (id:50886)
Homelife Landmark Realty Inc.



