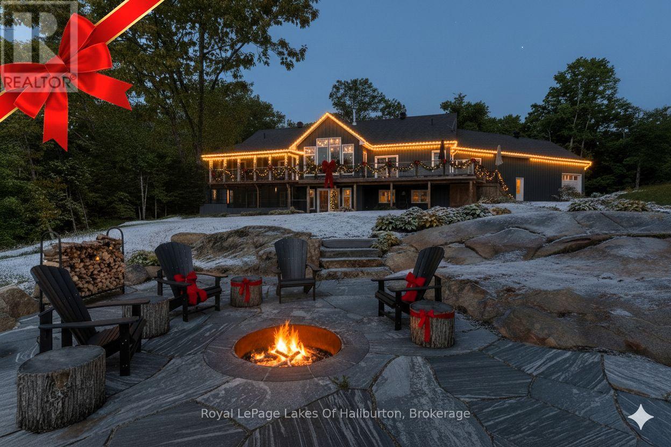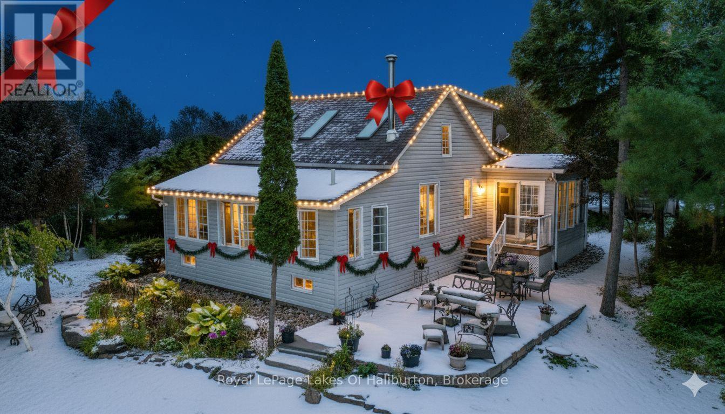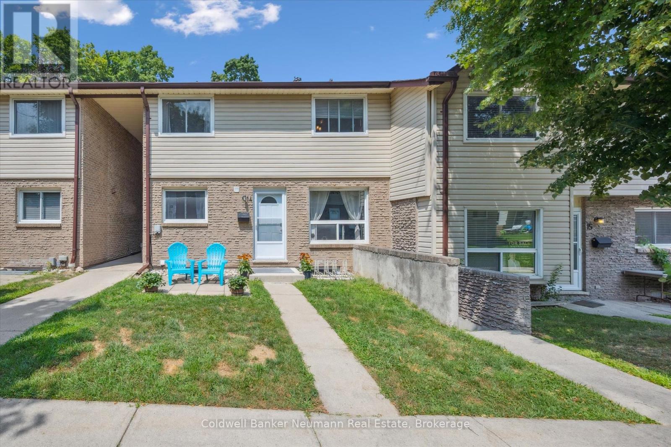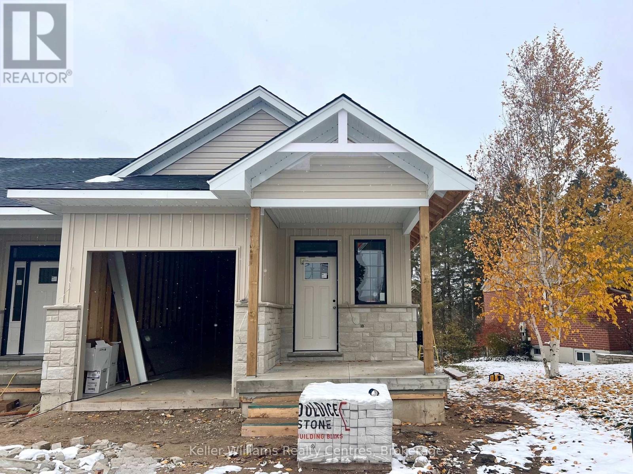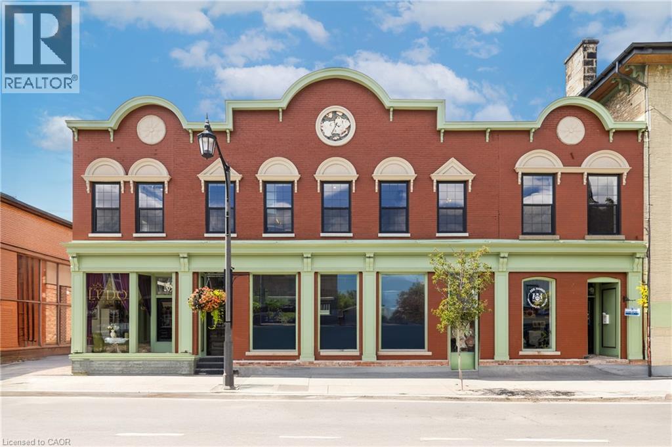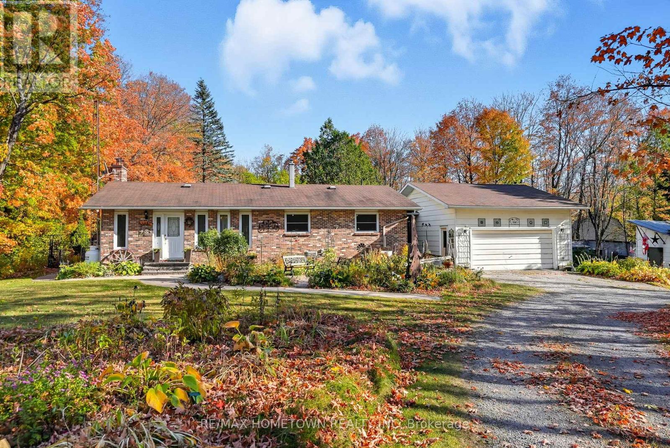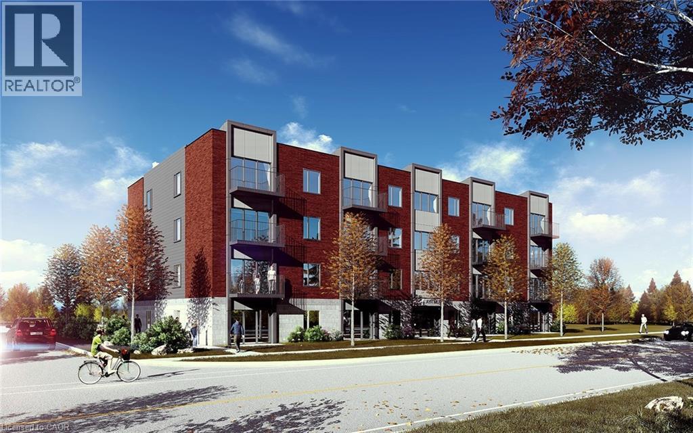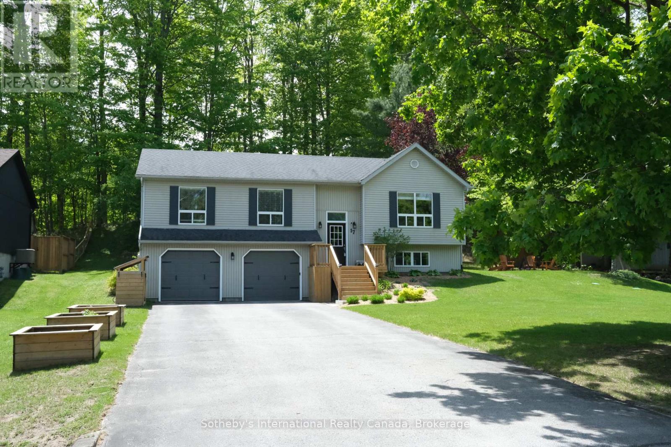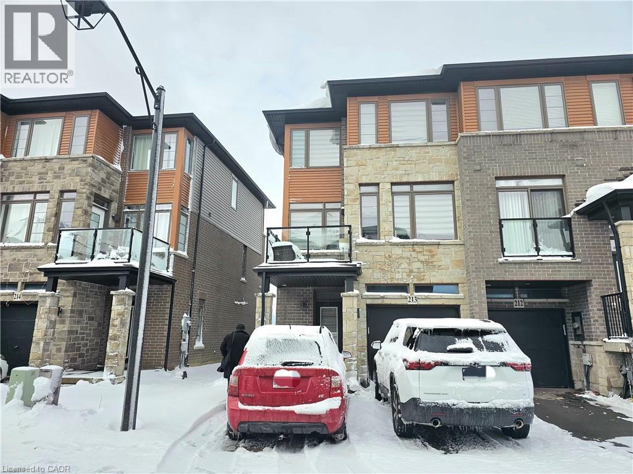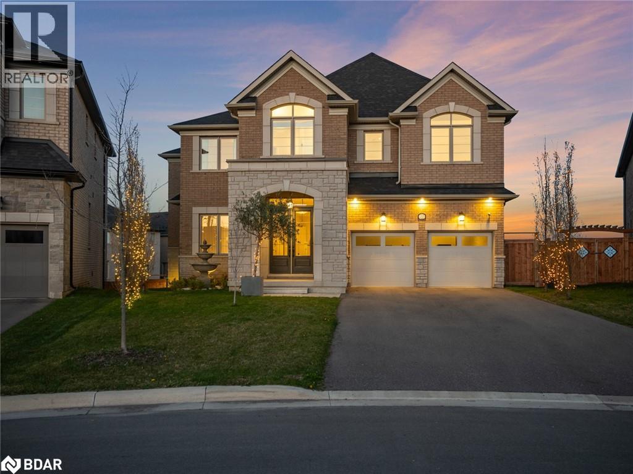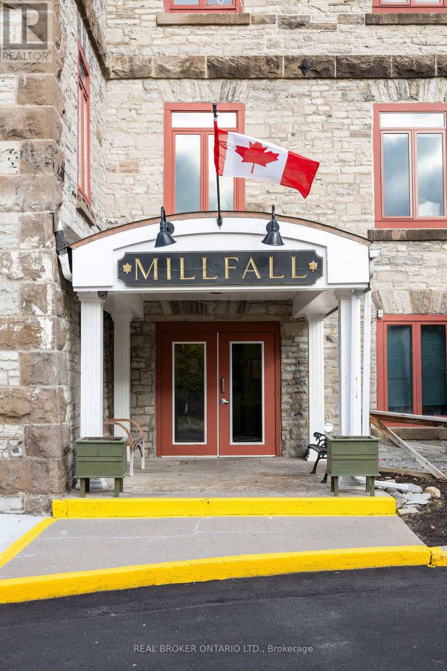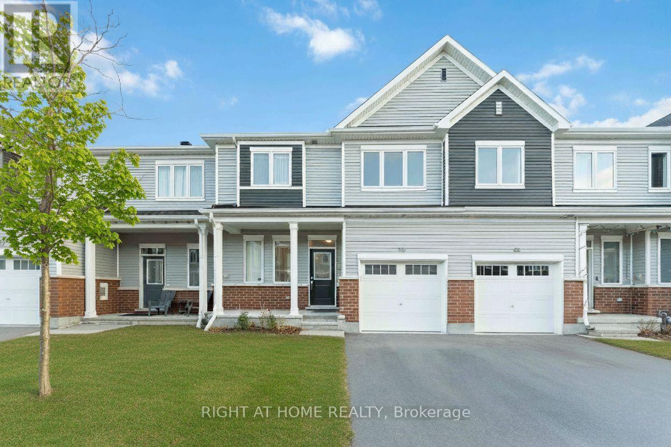1143 Trillium Trail
Dysart Et Al, Ontario
Experience refined lakeside living on the private shores of Loon Lake, where 800 feet of deep waterfront & over 5,000 sq ft of thoughtfully designed living space come together in perfect harmony. This year-round meticulously maintained 3+2 bedroom residence is the epitome of peace and luxury, offering breathtaking panoramic views and unmatched privacy. At the heart of the outdoor experience is a stunning natural granite and stone firepit area with lake vistas. Enter through a timber-frame porch into the grand Great Room, where a floor-to-ceiling dry stack stone fireplace, engineered hardwood flooring and lots of windows invite the outdoors in. Enjoy the 850+ sq ft deck with glass-panel railings, where sunrises & the tranquil lake horizon set the tone for each day. The kitchen is equipped with stainless steel appliances, soft-close cabinetry & a corner sink with captivating views. The main-floor primary suite is a private sanctuary, complete with a ensuite with heated floors, a walk-in closet & direct access to a screened-in Haliburton Room. The lower level extends the homes versatility with two more bedrooms, games room, heated floors, a second kitchen, 3-piece bath, and a cozy living area that opens to the hot tub room, stone flooring & stacking windows blend indoor comfort with natures beauty. Designed for accessibility and functionality, the home features, wide hallways, California shutters, & a spacious laundry room with heated floors & sink, generator & 200 amp. The heated triple garage includes a drive-through bay, electric openers,100-amp panel & 9ft doors. A separate 1,800 sq ft heated garage/workshop with 9-ft doors, 100 amp & a wood lean-to offers ample space for hobbies & storage, landscaped with dry stack stone walls, perennial gardens, & a generator backup system. On this 54 acre parcel you can hunt in your own backyard and close to snowmobile trails. An easy 4 min. walk or short ATV/UTV path to lakeside decking area with deep water off docks end. (id:50886)
Royal LePage Lakes Of Haliburton
1049 Ninatigo Lane
Algonquin Highlands, Ontario
Year-round home or cottage on sought-after Maple Lake, part of a scenic 3-lake chain. This property offers a rarely found level lot with 103 ft of sand beach, an aluminum dock, and stunning lake views, current owner is enjoying as their perfect retirement home.The 3-bedroom, 2-bathroom home combines comfort, function, and recent high-end upgrades. Over $300,000 has been invested in custom landscaping, including stone patios and walkways and shoreline enhancements with a stone retaining wall. Lush perennial gardens, charming small creek, plus a garden shed and cute privy. Inside, the living room showcases cherry floors, a Napoleon zero-clearance airtight fireplace, and walls of windows framing the water. The main-floor bedroom features cherry floors, double closets, and lake views, with the main 5pc bathroom offering laundry, a bidet, and a Safe Step walk-in tub/shower with heated seat and therapy functions.The kitchen is fitted with granite countertops and ample cabinetry. The sun-filled family room/sunroom boasts beautiful lake views, a propane fireplace, abundant lakeside windows, sliding glass door walkout to lakeside deck and custom stone patio. Open concept with the dining room with lots of storage and large picture windows and walks out to a 10 'x 11' covered deck with Trex decking. Extras include central air, central vac, propane forced-air furnace, drilled well and pumphouse that supplies water for the flowers. A bonus to this beautiful setting is the oversized insulated garage with a pine-finished studio with a propane airtight stove, plus a single-car garage with electric door opener, insulated and drywalled. Upstairs, a pine-finished loft with skylights, large windows, track lighting, and generous storage completes this waterfront retreat. Access off Highway 118 with a easy commute to the GTA. (id:50886)
Royal LePage Lakes Of Haliburton
14 - 453 Albert Street
Waterloo, Ontario
Welcome to 453 Albert Street, Unit 14 which is a beautifully maintained and thoughtfully updated townhome located in the heart of Kitchener-Waterloo.Step into the bright and open main floor, where the spacious living room overlooks the front yard and allows plenty of natural light through a large front window. The open-concept layout flows seamlessly into the kitchen and dining area, offering ample counter space, plenty of storage, and a convenient main-floor laundry.Upstairs, youll find two generously sized bedrooms, each with its own closet. The bathroom has been tastefully renovated with a modern tub, updated vanity, new toilet, and stylish sink providing a fresh and contemporary feel.The lower level features a third bedroom and a versatile recreation room, both with closets, and a shared three-piece bathroom. This level also includes a separate walk-up entrance, offering privacy and potential for additional rental income or multigenerational living.Notable updates include: luxury vinyl flooring, fresh paint throughout, and a fully renovated bathroom. Whether you're a first-time buyer or looking for a great investment opportunity, this property delivers. Ideally located close to local universities and colleges, on a convenient bus route, and with shopping and amenities just minutes away this home has it all. (id:50886)
Coldwell Banker Neumann Real Estate
6 - 260 7th Street
Hanover, Ontario
Step into this beautifully designed end unit townhome offering modern living with thoughtful features throughout. Boasting 9' ceilings and a bright, open-concept layout, this home is move-in ready and perfect for family or retirement living.The main floor features a spacious primary bedroom complete with a walkthrough closet leading to a private 3-piece ensuite with quartz countertops, offering both convenience and luxury. The sleek, modern kitchen with quartz countertops comes equipped with included appliances, making it easy to settle right in. Main level laundry with a laundry tub is located in it's own room, adjacent to the access for your single car garage. Downstairs, you'll find two generously sized bedrooms, including one with a walk-in closet, a full bathroom, a large rec room, and ample storage space perfect for extended family or entertaining. Luxury vinyl plank flooring covers the whole home, for a stylish yet durable look and easy cleaning. Homes comes with 7 years of Tarion Warranty, and asphalt driveway, and hydro-seeded yard. Located close to all major amenities, this home combines modern style with everyday practicality in an unbeatable location. Don't miss this opportunity to own a brand-new, fully finished home in an established neighbourhood (no construction noise!). (id:50886)
Keller Williams Realty Centres
153 Main Street E Unit# 1
Milton, Ontario
Step into something extraordinary. This brand-new, never-lived-in 1-bedroom unit in the heart of historic downtown Milton is where old-world charm collides with bold, modern luxury. Framed by a striking sage green door, the vibe starts before you even enter. Inside, it's all about rich hardwood floors, custom marble-tiled bathrooms with heated floors, luxury crown molding, and gold-accented lighting that nods to the building's timeless character-while delivering sleek, high-end appeal. The modern kitchen is made to impress, with stainless steel appliances, soft-touch cabinetry, and oversized window sills that flood the space with natural light. The open layout and high ceilings bring serious loft energy. Set in a boutique building with a beautifully curated common hallway, you're surrounded by heritage vibes and design-forward finishes from the ground up. Live steps from La Toscana, Pasqualino, the Farmer's Market, schools, parks, and major highways. This is more than a place to live-it's a lifestyle with character and class. (id:50886)
The Agency
473 Amberwood Road
Beckwith, Ontario
Discover the perfect blend of country charm and modern comfort at 473 Amberwood Road in Ashton. Set on a sprawling 22-acre parcel just minutes from Ottawa, this beautifully updated 3-bedroom, 2-bathroom bungalow offers privacy, space, and lifestyle in one stunning package. Inside, you'll find a bright, open-concept layout featuring new flooring throughout and large windows that flood the home with natural light. The heart of the home is the tastefully updated kitchen, complete with granite countertops, ample cherry wood cabinetry, and a seamless flow into the dining and living areas perfect for both everyday living and entertaining. Numerous cozy WETT certified fireplaces ooze ambiance into the home. Both bathrooms have been thoughtfully renovated with modern finishes, offering a fresh, clean feel throughout.The fully finished basement adds incredible versatility, ideal for a family room, home gym, office, or guest space, with direct access to your private backyard retreat. Step outside to enjoy the true beauty of this property. Relax by the inground pool, host gatherings on the patio, or simply take in the peaceful views. For hobbyists, homesteaders, or entrepreneurs, the land features a barn and multiple outbuildings ideal for storage, workshops, small-scale farming, or even animals. Surrounded by nature, yet just a short drive to Kanata, Stittsville, and Highway 7, this property offers the rare opportunity to enjoy a tranquil rural lifestyle without sacrificing city convenience. Whether you're dreaming of space for your family, a hobby farm, or a peaceful retreat close to town, this property checks all the boxes. Don't miss your chance to own a private country oasis with all the right upgrades, schedule your viewing today! (id:50886)
RE/MAX Hometown Realty Inc
170 Northumberland Street Unit# 405
Ayr, Ontario
***ONE MONTH FREE RENT ON NEW LEASES SIGNED BY DEC 31*** Welcome to Ayr Meadows, where small-town charm meets modern comfort. Located at 170 & 180 Northumberland Street, these recently built, pet friendly, boutique residences offer thoughtfully designed 1-bedroom and 2-bedroom suites featuring a custom kitchen with stainless steel appliances and quartz countertops, vinyl flooring, in-suite laundry, high ceilings, and over-sized windows that create a bright, spacious feel. Enjoy cleaner, fresher indoor air year-round with each unit's VanEE ventilation system, plus secure keyless entry, an elevator, and beautifully landscaped grounds with private garden terraces. Nestled in the heart of Ayr, Ontario, and only 30 minutes from Kitchener-Waterloo, Cambridge, and Brantford, this peaceful community offers the best of both worlds: tranquil living with convenient city access. Residents enjoy an intimate, close-knit atmosphere. One outdoor parking space is included at no additional cost. Sign a new lease by December 31 and receive one-month free rent (discounted between months two to nine). Call listing agent to book a showing today. (id:50886)
Homelife Power Realty Inc.
17 Sugarbush Road
Oro-Medonte, Ontario
Welcome to 17 Sugarbush Road, Oro-Medonte - where community, comfort & outdoor living come together. Whether you're seeking an escape from city life, a vibrant place to retire, or a welcoming setting to raise a family, this charming 4 bed, 2 bath raised bungalow blends relaxation, recreation & community. With 2,018 sq ft of finished living space on a beautiful half acre lot, this home offers a peaceful, treelined setting ideal for families, active couples, commuters & nature lovers alike. Step inside to a bright, open concept main floor with vaulted ceilings, expansive windows & gleaming hardwood floors. The spacious living room flows into the kitchen & dining area, where patio doors open to a large deck perfect for barbecuing or unwinding in the hot tub. The main level features three bedrooms & two baths, thoughtfully laid out for comfort & convenience. Downstairs, enjoy a large rec room with gas fireplace & dry bar, a fourth bedroom (or office), storage, laundry & inside entry to the double car garage. The landscaped yard offers a stone patio, fire pit & a serene walk-up nook in the trees. Sugarbush is a tight-knit, active community with events from toboggan races to movie nights at the park. Sweetwater Park is a short walk, and a new school & recreation centre open Fall 2025. Vetta Nordic Spa, Horseshoe Resort, Mount St. Louis Moonstone & Shanty Bay Golf Club are minutes away, with Copeland Forest trails & nearby lakes for year round enjoyment. Just a short drive to Barrie, Orillia & the GTA, you'll enjoy both convenience & the peace, space & safety of country living. Come and experience the lifestyle you've been dreaming of! (id:50886)
Sotheby's International Realty Canada
30 Times Square Boulevard Unit# 213
Stoney Creek, Ontario
This beautifully fully furnished 3-storey end-unit townhome in the sought-after Central Park neighbourhood offers executive-style living with 3+1 bedrooms, 3.5 baths, and 1,869 sq. ft. The unit is fully furnished and includes an in-law suite. It can also be rented unfurnished for $3,100/month. The main level features a versatile rec room with a 3-piece bath and patio doors to a fenced yard—perfect as a private retreat, additional bedroom, or in-law suite. The gourmet kitchen boasts a waterfall island, quartz countertops, stainless steel appliances, and updated lighting, flowing into the open-concept dining and living areas with two balconies. Upstairs, the bedroom level offers plush Berber carpet, a primary suite with walk-in closet and ensuite, plus convenient laundry. Oak hardwood staircases, a double driveway, and a single garage with inside entry complete this elegant home. Close to schools, parks, trails, amenities, and highway access. (id:50886)
RE/MAX Real Estate Centre Inc.
1335 Britton Crescent
Milton, Ontario
This one of a kind home was customized with the most luxurious details and finishes from top to bottom. Located on a private street at the south end of Milton bordering Oakville, this oversized pie lot with ravine and privacy matches the spacious 5,200sqft home. To name a few details you don't want to miss: the Main level features 10ft ceilings and the most stylish entertaining space. A top of the line custom Bloomsbury kitchen with stunning 10ft marble island with built-in wine trough for the ultimate in entertaining. Custom European 9ft French doors across the back of the house lead to the large deck overlooking greenspace. The upper level has 9ft ceilings and 5 bedrooms with 3 full washrooms all featuring beautiful tile and glass showers. The 5th bedroom has been converted into a spacious dressing room off the primary. Finished basement with walk-out to incredible yard features a great room, gym, studio, and four storage areas! Huge pool sized yard faces south and overlooks the conservation area. Too much to list, certainly a house you have to see. (id:50886)
Royal LePage Signature Realty
6 - 1 Rosamond Street E
Mississippi Mills, Ontario
Welcome to Millfall, a beautifully restored 1800s woollen mill set directly on the banks of the Mississippi River, with a stunning waterfall running alongside the building. This iconic landmark blends heritage stonework and industrial character with boutique condominium living, creating one of the most unique residential settings in Almonte.This spacious one bedroom plus den condo is one of the building's most desirable offerings. Freshly painted and filled with natural light, the home features exposed brick and stone that highlight its rich mill history. The updated kitchen includes stainless steel appliances, stone countertops, and a functional layout that opens into the main living space. Large windows frame peaceful views of the Mississippi River, offering a calming backdrop from both the living room and bedroom.What truly sets this residence apart is the private main floor walkout patio. Only a small number of suites in Millfall enjoy direct patio access overlooking the river, creating an effortless indoor outdoor connection rarely available in the building. Lovingly maintained by its original owner since the building's conversion, this is the first time the unit has been offered for sale. The combination of character, natural light, and thoughtful updates makes this home stand out among the most special offerings in Millfall.Residents enjoy exceptional amenities including a rentable guest suite, kayak storage, outdoor gazebo by the water, common and recreation rooms, a fitness area, library, workshop, and additional storage. The community is known for its quiet atmosphere, well kept grounds, and appreciation for the building's heritage. Steps from Almonte's vibrant downtown, this residence offers an elevated lifestyle in one of the town's most cherished buildings. (id:50886)
Real Broker Ontario Ltd.
46 Focality Crescent
Ottawa, Ontario
Beautiful executive townhome in one of Barrhaven's most desirable neighbourhoods. This 3-bedroom, 3.5-bath home offers modern comfort and stylish living throughout. Enjoy 9 ft ceilings, rich hardwood floors, and ceramic tile in the foyer, mudroom, and all bathrooms. The impressive kitchen features quartz countertops, excellent cabinet storage, and soft-close drawers and doors. The bright and spacious primary suite includes a walk-in closet and a sleek en-suite with a glass walk-in shower. Two additional well-sized bedrooms each feature their own walk-in closet, accompanied by a lovely family bathroom. The fully finished basement adds valuable living space with a large rec room and a convenient 4th bathroom. The backyard provides plenty of room for outdoor relaxation and play. Located just minutes to Costco, Chapman Mills Marketplace, Minto Rec Centre, top-rated schools, parks, and scenic walking trails. This is the kind of home that welcomes you warmly every single day - beautifully finished, thoughtfully designed, and perfectly placed in a community. (id:50886)
Right At Home Realty

