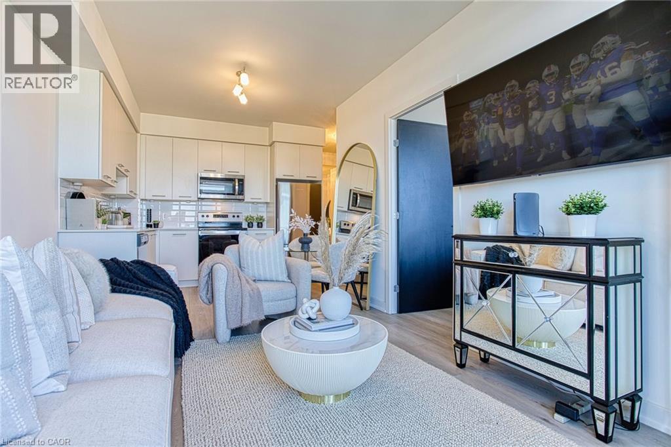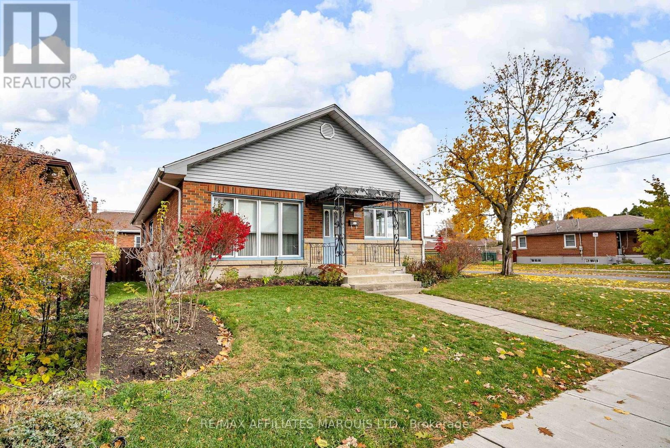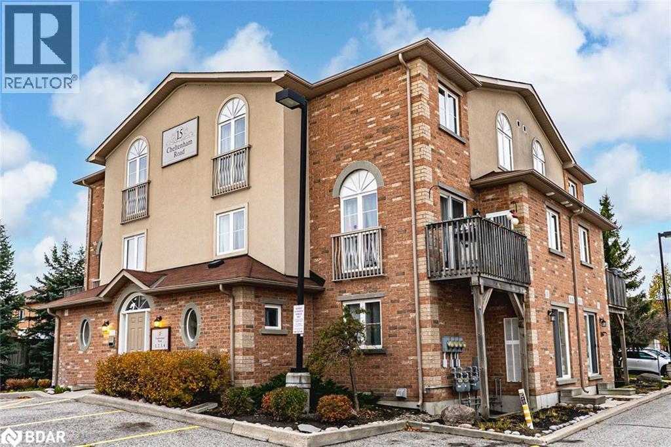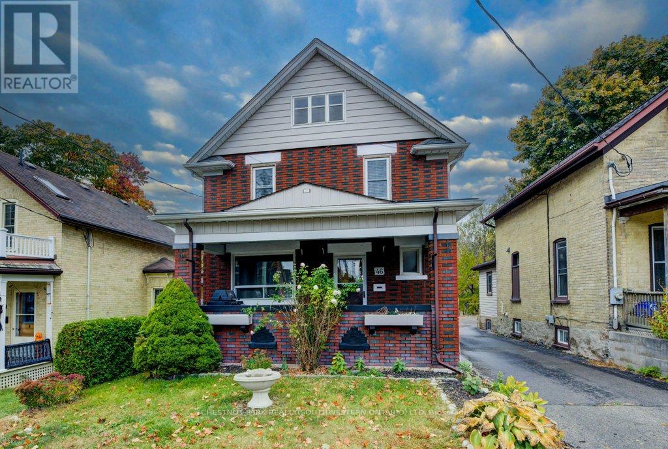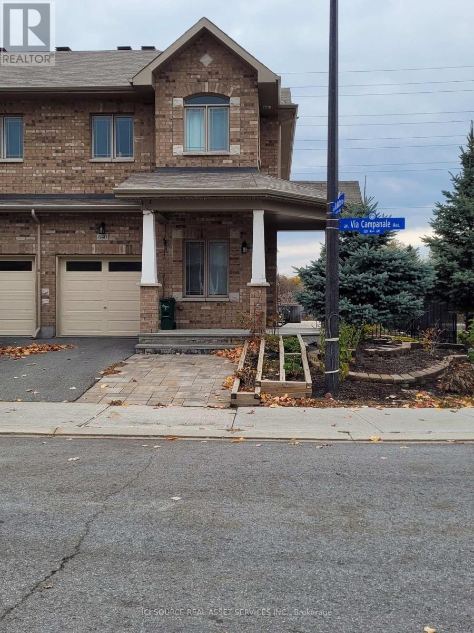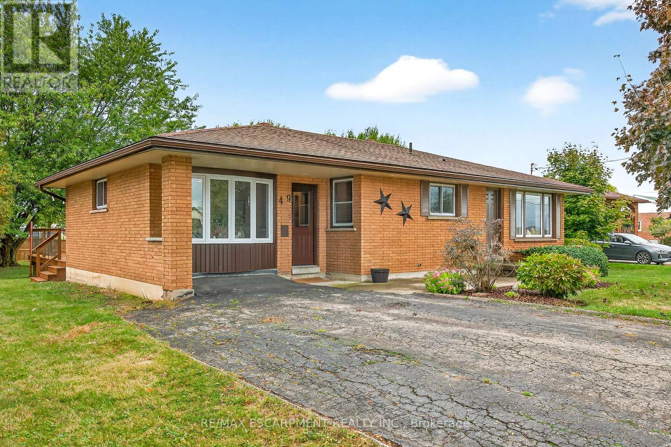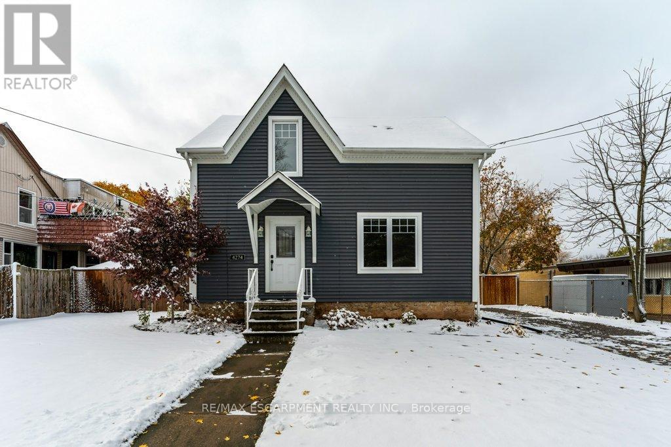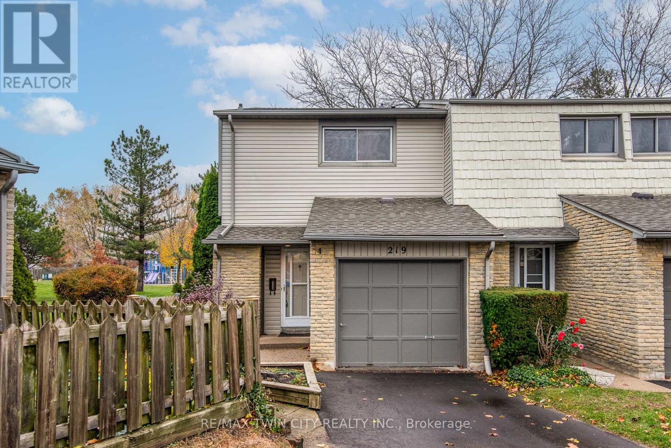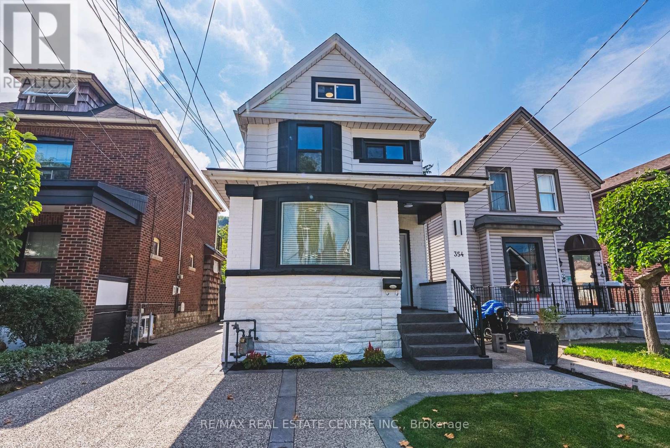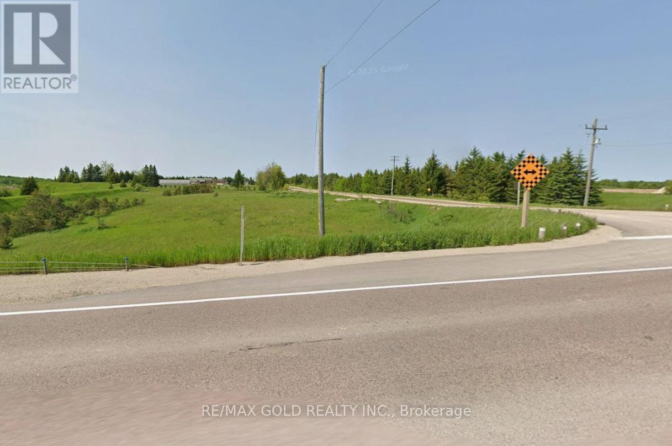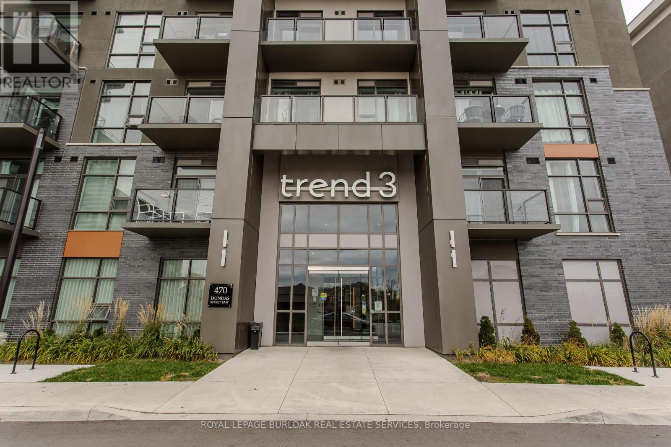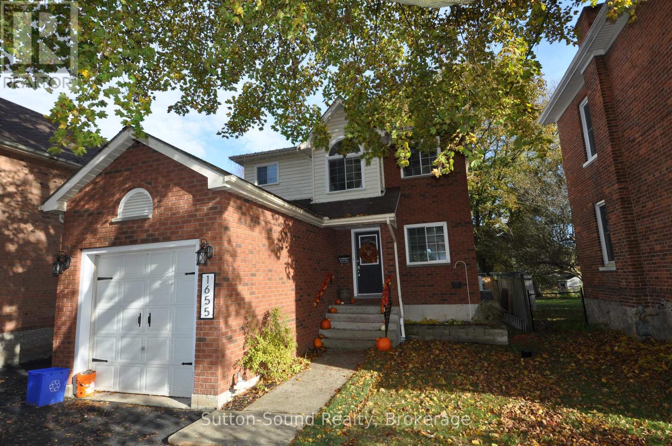385 Winston Road Unit# 1204
Grimsby, Ontario
Welcome to 385 Winston Road, Unit 1204 — a beautiful condo perfectly situated in the highly desirable Grimsby Beach community. This modern residence is part of an incredible building that offers so much more than just a place to live. Residents enjoy access to outstanding amenities, including a breathtaking rooftop terrace with panoramic views of Lake Ontario, a fully equipped fitness centre, stylish party room, and inviting community spaces designed to bring people together. Inside the unit, you’ll find a bright and thoughtfully designed layout with open-concept living that maximizes both space and natural light. The living room walks out to your private balcony, where you can relax and take in serene lake views — a rare and special feature that makes this condo stand out. Whether it’s morning coffee or an evening glass of wine, the backdrop is always picture-perfect. Located just steps from the waterfront trail, shops, restaurants, and a quick drive to highway access, this condo combines the ease of modern living with the charm of a lakeside lifestyle. An incredible opportunity for first-time buyers, downsizers, or anyone seeking a vibrant community to call home. (id:50886)
622 Guy Street
Cornwall, Ontario
Welcome to 622 Guy Street! This 1,471 sq. ft. all-brick bungalow is centrally located in a desirable, well-established neighbourhood - just minutes from schools, shopping, and your daily amenities. The home features large windows throughout, allowing plenty of natural light to fill each room. The inviting main level features an oak kitchen complete with all appliances, kitchen island, highlighted by hardwood flooring that continues into the dining room, living room, and each of the three bedrooms. A full 4-piece bathroom completes this level, providing functionality for everyday living. The lower level extends your living space with a spacious finished recreation room, an additional multi-purpose room ideal for crafts, hobbies, or a home office, and a convenient 3-piece bathroom. The basement offers plenty of flexibility along with ample storage areas to meet your needs. Outside, the property offers a fully fenced yard for your privacy. With this well-maintained home, functional layout, and central location, this bungalow presents a great opportunity for families, first-time buyers, or those looking to downsize. Washer & Dryer are also included for your convenience. Quick possession is available, allowing you to move in and enjoy your new home without delay. Click on the Multi-media link for virtual tour & floor plan. The Seller requires 24 hour Irrevocable on all Offers. (id:50886)
RE/MAX Affiliates Marquis Ltd.
15 Cheltenham Road Unit# 1
Barrie, Ontario
BRIGHT GROUND-FLOOR CONDO IN A PRIME EAST BARRIE LOCATION - EASY LIVING CLOSE TO GEORGIAN COLLEGE, RVH, & THE WATERFRONT! Welcome home to an inviting ground-floor condo that captures the ease of modern living in a quiet East Barrie setting. Nestled within a friendly, well-maintained condo community featuring green space and a playground, this property offers a relaxed and connected lifestyle surrounded by comfort and everyday convenience. Step outside to tree-lined streets, nearby parks, and the convenience of Georgian College, RVH, and shopping just minutes away. Spend weekends by the water at Kempenfelt Bay, or head downtown to enjoy Barrie’s restaurants, boutiques, and waterfront trails - all less than ten minutes from your door. Inside, natural light fills the open-concept kitchen and living area, where a sliding glass walkout invites you to relax outdoors or enjoy your morning coffee in the fresh air. The spacious bedroom offers a calm retreat at the end of the day, complemented by a spotless 4-piece bathroom and discreet in-suite laundry. With your own private locker, designated parking space, and additional visitor parking, this inviting condo delivers a lifestyle of ease and everyday enjoyment in a location that truly has it all! (id:50886)
RE/MAX Hallmark Peggy Hill Group Realty Brokerage
46 Cherry Street
Kitchener, Ontario
Centrally located in a prime area with seamless access to the 401, LRT, schools, shopping, and the hospital, this charming century home built in 1919 offers a perfect blend of character and convenience. Currently operated as a successful AirBnB, it features three separate, fully-equipped units: two 1-bedroom suites and one spacious 2-bedroom unit, all with appliances and furnishings included for a turnkey experience. The beautifully tiered backyard backs onto the scenic Cherry Park, adding a serene touch to the property's lush landscaping. With a unique two-storey garage and a separate cozy bunkie, this home is an ideal high-income investment or a fantastic, flexible family residence! (id:50886)
Chestnut Park Realty(Southwestern Ontario) Ltd
640 Via Campanale Avenue
Ottawa, Ontario
End unit, big backyard (interlock), walking distance from Long fields Station, no rear neighbors. 2049 sq. ft. (includes 303 sq. ft. in Finished Basement Rec Room). Floor plan photo is attached . Dining room, Living room, on the main floor, rec room in the basement, 3 bedrooms and laundry room on the 2nd floor. No smoking please. * For Additional Property Details Click the Brochure Icon Below* (id:50886)
Ici Source Real Asset Services Inc.
49 Erie Avenue N
Haldimand, Ontario
Beautifully updated all brick Bungalow in sought after family-friendly Fisherville on desired 70' x 165' lot. Great curb appeal with 4 car paved driveway, & oversized deck with hot tub overlooking large back yard. The flowing interior features 2 bedrooms, 1 full bathroom and an open-concept layout filled with natural light, modern decor, and stylish lighting throughout. The upgraded kitchen is a true highlight showcasing rich cabinetry, quartz countertops, & subway tile backsplash, updated vinyl flooring that flows seamlessly into the spacious family room perfect for everyday living & entertaining, additional MF living room, & 4-piece bathroom with a relaxing soaker tub, custom vanity, & corner shower. The partially finished basement extends the living space with a generous sized rec room complete with a built-in entertainment unit, plus ample storage. Move-in ready and ideal for first-time buyers, small families, or downsizers looking for a welcoming community to call home. (id:50886)
RE/MAX Escarpment Realty Inc.
4274 William Street
Lincoln, Ontario
Welcome to this beautifully updated 3-bedroom, 1.5-bath home, ideally located just steps from downtown Beamsville! Tastefully renovated and move-in ready, this charming property offers stylish luxury vinyl flooring throughout and a modern kitchen featuring contemporary finishes and ample workspace. Convenient main-floor laundry adds to the home's everyday functionality. Upstairs, you'll find three spacious bedrooms and a bright 4-piece bathroom complete with a large soaker tub-perfect for relaxing after a long day. Step outside to your private backyard oasis- ideal for year-round entertaining. Enjoy the custom concrete patio and stunning Douglas Fir overhang, with two natural gas hookups ready for your BBQ and outdoor fireplace. Experience the best of small-town living, with shops, restaurants, parks, and local amenities all within walking distance. This is the perfect blend of comfort, convenience, and community-ready for you to call home. (id:50886)
RE/MAX Escarpment Realty Inc.
219 Deveron Crescent
London South, Ontario
Welcome to 219 Deveron Crescent - This bright and inviting end-unit townhome offers the perfect blend of comfort, privacy, and convenience. Backing onto beautiful green space with a park and scenic trails, this home is a dream for families, pet owners, and anyone who enjoys having nature right at their doorstep. Step inside to a functional layout featuring 3 bedrooms and 3 bathrooms, ideal for growing families or first-time buyers. The cozy living room with a gas fireplace is the perfect spot to unwind, and the sliders to the fully fenced back deck make indoor-outdoor living effortless. Enjoy quiet mornings or relaxed evenings in this private outdoor space-great for lounging, dining, or letting kids and pets play safely. Located close to schools, shopping, and downtown, you'll have everything you need just minutes away. Plus, with quick access to the 401, commuting is made easy for those on the go. A single-car garage and nearby amenities make this home even more convenient. Whether you're just starting out or looking for a comfortable place to settle in, 219 Deveron Crescent offers the lifestyle and location you've been searching for. (id:50886)
RE/MAX Twin City Realty Inc.
354 Cumberland Avenue
Hamilton, Ontario
Welcome to 354 Cumberland Avenue, Hamilton - a beautifully renovated home where modern craftsmanship meets timeless charm. This property has been completely transformed from top to bottom, offering peace of mind and stylish living in one of Hamilton's sought-after neighbourhoods.Every detail has been meticulously upgraded - from the all-new water lines and drains to the complete removal of knob and tube wiring, replaced with brand-new copper wiring professionally inspected and approved by the ESA with permits.The interior showcases custom-made kitchens featuring elegant sintered stone countertops, new flooring throughout, and all-new doors paired with new and updated windows that fill each room with natural light. (id:50886)
RE/MAX Real Estate Centre Inc.
0 2nd Line E
Mulmur, Ontario
Create your dream home on a ravine corner lot, boasting a walk-out basement and breathtaking views. Positioned next to a Sikh Temple at the junction of Hwy 89 and 2nd Line, this 0.63-acreparcel offers convenience and tranquility, just 12 minutes from Orangeville. With approval for up to 6500 sqft, including plans for a 5400 sqft house, you have the freedom to customize your ideal sanctuary. Embrace this exceptional opportunity for luxurious living in a stunning natural setting. Don't miss this chance. (id:50886)
RE/MAX Gold Realty Inc.
114 - 470 Dundas Street
Hamilton, Ontario
A perfect opportunity for first-time buyers looking to step into homeownership with style, comfort, and convenience. This beautifully appointed ground-floor condo offers modern living in one of Waterdown's most desirable neighbourhoods-close to everything you need for your daily lifestyle. Enjoy walking distance to shops, dining, parks, and essentials, plus easy access to highways and public transit for a seamless commute. Inside, you'll love the bright open-concept layout designed for both everyday living and entertaining. Hardwood flooring flows throughout, adding warmth and elegance to the space. The sleek, modern kitchen features quartz countertops, stainless steel appliances, an undermount sink, and a peninsula with a breakfast bar-perfect for morning coffee, casual meals, or hosting friends. The living area is filled with natural light and extends to your own private balcony-a cozy spot to unwind, enjoy fresh air, or create your own little outdoor oasis. The spacious bedroom offers floor-to-ceiling windows and a calming atmosphere, ideal for relaxation after a busy day. A stylish 4-piece bathroom with modern subway tile, in-suite laundry, one parking space, and a storage locker complete the suite, offering comfort and everyday convenience. This thoughtfully designed building enhances your lifestyle with desirable amenities, including a fitness centre, party room, community BBQ area, rooftop deck/garden, bicycle storage, and a contemporary lobby lounge. Whether you're working out, hosting friends, or enjoying sunset views from the rooftop, you'll love the sense of community and ease of condo living. Plus, downtown Burlington waterfront and restaurants are just minutes away. Ideal for those entering the market or seeking a low-maintenance lifestyle, this move-in-ready condo blends modern finishes, great amenities, and a location that truly supports your day-to-day needs. (id:50886)
Royal LePage Burloak Real Estate Services
1655 4th Avenue W
Owen Sound, Ontario
Welcome to 1655 4th Ave W, Owen Sound! Built in 1995, this beautifully maintained home offers a thoughtful layout perfect for family living. Featuring 3 spacious bedrooms, 3 bathrooms, and a full finished basement, there's plenty of room for everyone to enjoy. The fully updated kitchen boasts granite countertops, stainless steel appliances, and a convenient sit-at island, opening seamlessly to both indoor and outdoor living areas. Step through the kitchen walkout to a large deck overlooking the deep, fully fenced backyard - ideal for entertaining, relaxing, and summer BBQs. The extra-large primary bedroom includes a private 2-piece ensuite, while the lower level features a finished rec room with an additional 2-piece bath and abundant storage space, including a generous utility room. An attached single-car garage adds everyday convenience. Located on a tree-lined west side street within walking distance to Kelso Beach, downtown, parks, schools, and the marina, this efficient home includes a high-efficiency forced air natural gas furnace. A true turn-key property in a sought-after neighbourhood - ready for you to call HOME! Gas 1268, Hydro 1239, HWT 522, Water 1640 (id:50886)
Sutton-Sound Realty

