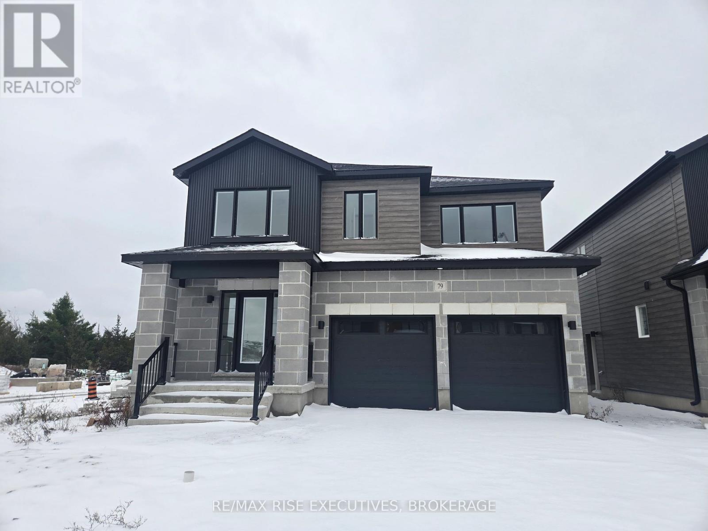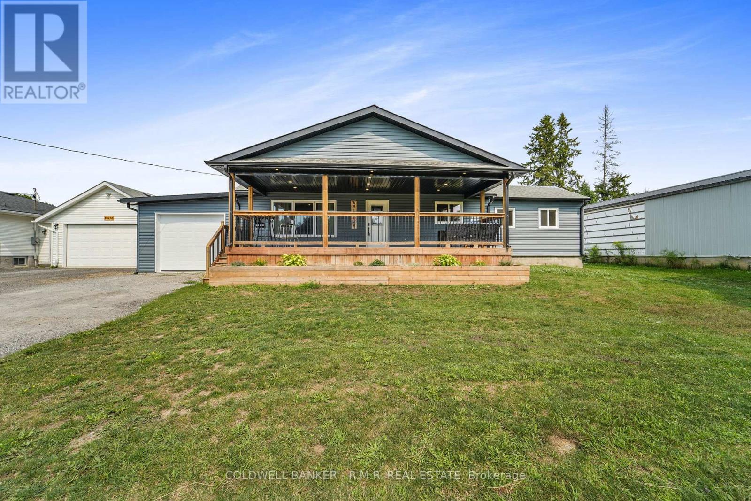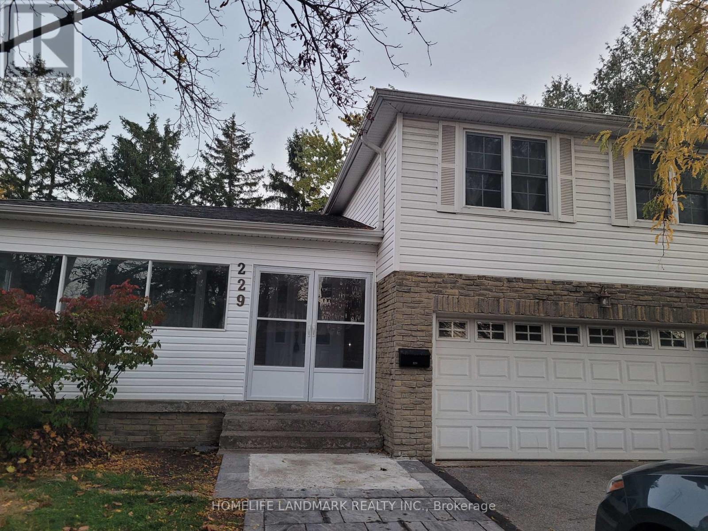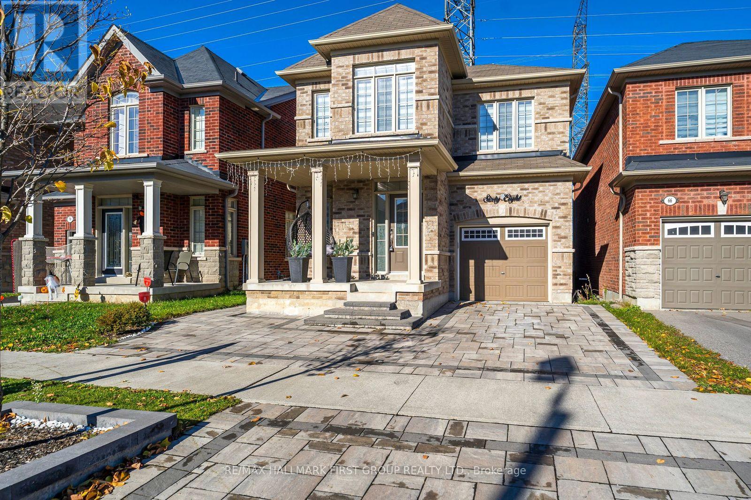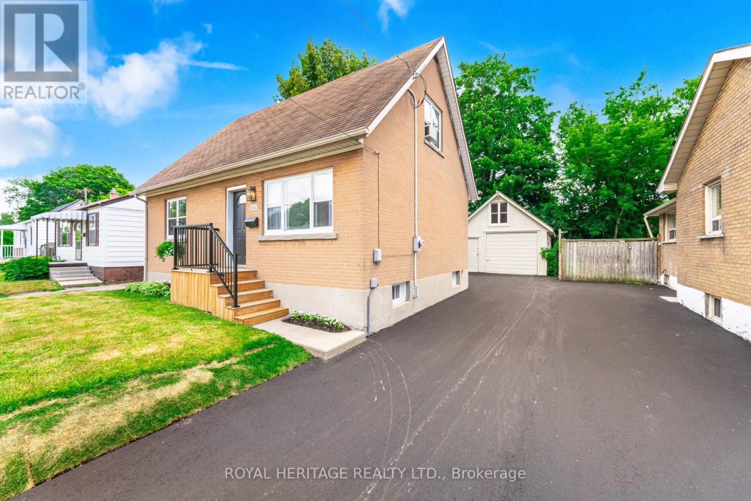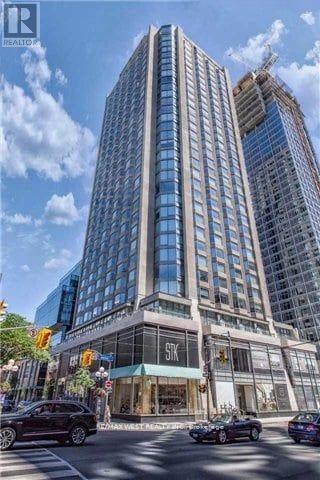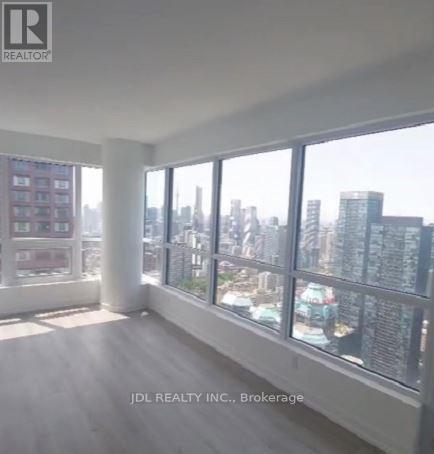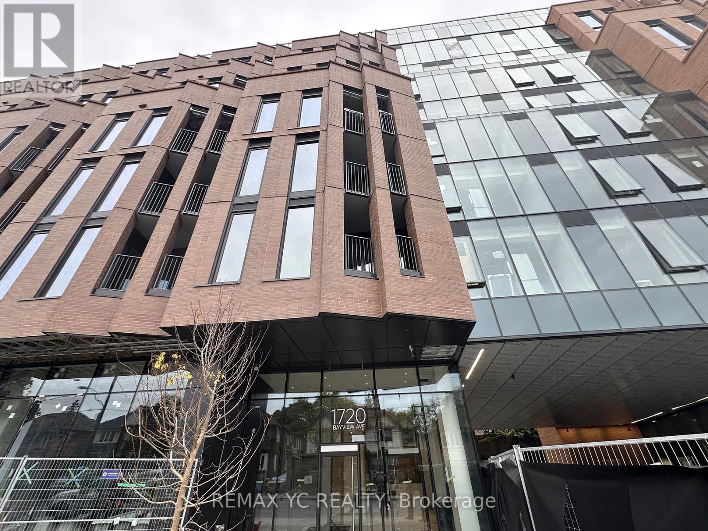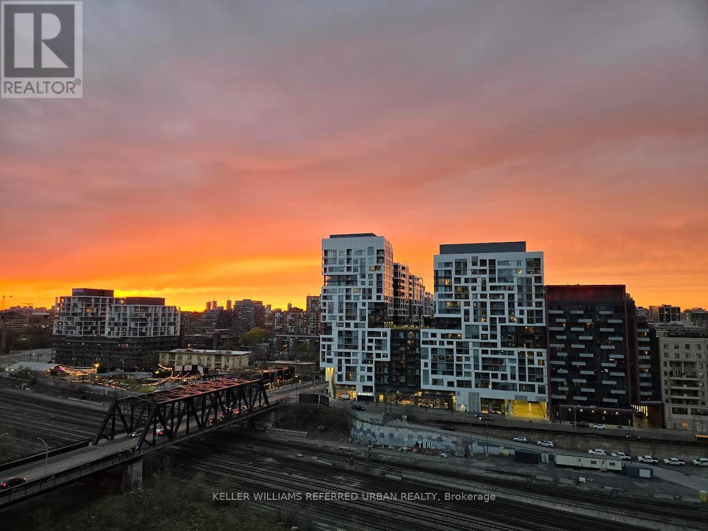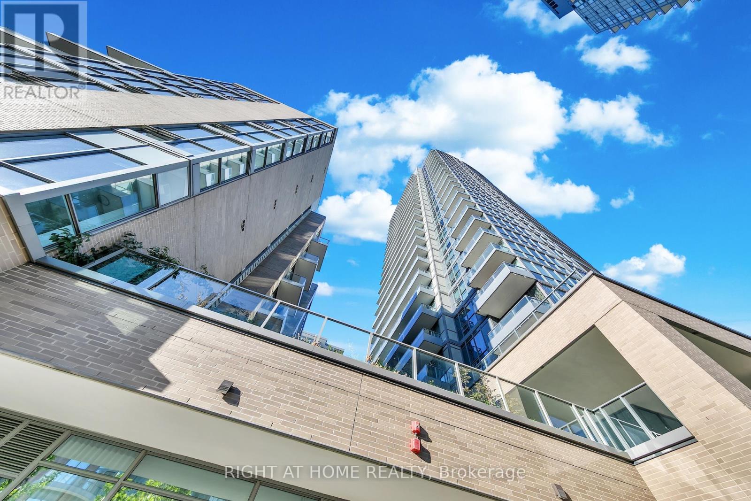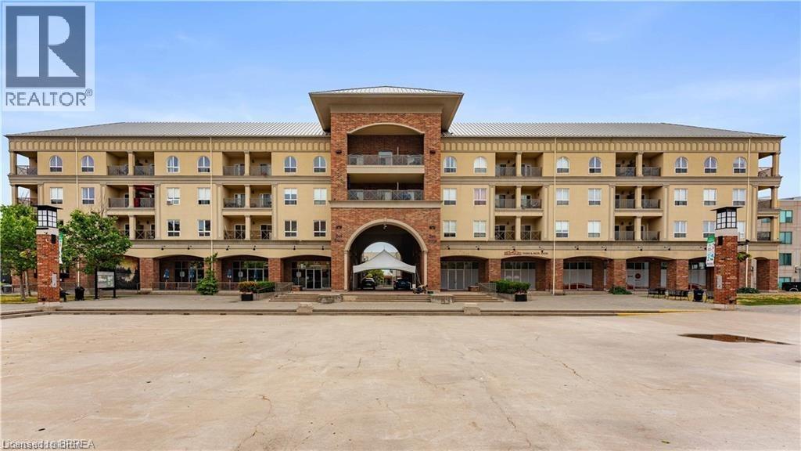79 Creighton Drive
Loyalist, Ontario
Rent this beautiful 3-bedroom, 2.5-bath home built by Golden Falcon Homes in the sought-after Golden Haven community. Offering approximately 1900 sq. ft. of bright, modern living space, this home features beautiful flooring, kitchen with granite counters, and a spacious open-concept family room. The primary bedroom includes two closets and a private ensuite, with two additional bedrooms and a contemporary main bath completing the upper level. Enjoy added convenience with an attached garage, covered porch, and a separate entrance to the unfinished basement. Ideally located just minutes from schools, parks, Highway 401, and Kingston amenities, this home combines comfort, quality, and convenience in one perfect home. (id:50886)
RE/MAX Rise Executives
10274 County 2 Road
Alnwick/haldimand, Ontario
Welcome to this beautifully updated 3-bedroom, 1-bathroom bungalow that perfectly combines modern living with comfort. Step inside this completely renovated home to discover a bright and airy interior featuring a spacious living area with custom mantle that flows seamlessly into the contemporary kitchen, ideal for entertaining. The large master bedroom boasts a private walk-out to a serene deck, perfect for morning coffee or evening relaxation. The main level also offers 2 additional bedrooms and a fully upgraded, modern bathroom! The property offers both privacy and space for outdoor activities. This home also boasts an attached garage and a massive covered porch adding unlimited entertaining possibilities!! Located minutes from Cobourg and Grafton, This stunning home is ready for you to just move in and enjoy! (id:50886)
Coldwell Banker - R.m.r. Real Estate
229 Chartland Boulevard
Toronto, Ontario
Beautiful Home In A Fantastic Neighbourhood,4 bedroom, 3 bathroom, 1 Living room and 1 Dining room. No Carpet Thru Out The House, 3 parking spots,Private & Peaceful Backyard.Close To Schools, T.T.C, Parks, Shopping Mall, Scarborough Town Centre And All The Amenities. Basement is not included. Stove,Refriger, Dishwasher, Washer and Dryer are new. (id:50886)
Homelife Landmark Realty Inc.
68 Hurst Drive
Ajax, Ontario
Welcome to 68 Hurst Drive, a beautifully upgraded 4-bedroom detached home on a premium ravine lot in one of Ajax's most desirable and quiet family neighbourhoods. Enjoy the perfect blend of luxury and nature, steps from parks, walking trails, and step into top rank schools in a safe, family-friendly community serviced by school bus routes. This elegant home feature 9 ft smooth ceilings on both the main and second floors, a bright open concept layout, hardwood flooring, and pot lights throughout the main floor, creating a warm and modern atmosphere. The upgraded kitchen showcases quartz countertops, a 36'' gas cooktop, built in wall oven and microwave, and zebra blinds on every window, combining functionality with style. The primary bedroom offers a walk-in-closet and a spa-like 5 piece ensuite, while the second floor laundry adds everyday convince. Extensively upgraded, this home includes front yard interlocking completed in 2023, extending the driveway to fit four cars comfortably. The basement features extra windows and an additional one-foot ceiling height from the builder for enhanced light and space. Additional highlights include an owned hot water tank, air conditioner (2018), garage door opener, LED exterior lighting illuminating the house number, zebra blinds, quartz kitchen counters, and a EV charger line installed for eco friendly living. Located just minutes away from GO Transit, Hwy 401/412/407, top-rated schools, parks, and shopping, this home offers luxury, comfort, and convenience in a peaceful setting. 68 Hurst Drive truly combines elegant design, thoughtful upgrades, and natural beauty which makes it a rare gem situated in the heart of Ajax. (id:50886)
RE/MAX Hallmark First Group Realty Ltd.
241 Marquette Avenue
Oshawa, Ontario
Welcome to 241 Marquette Ave! This bright, renovated home offers a modern kitchen with an open concept design to the living area. This home offers a main floor primary bedroom and a 2nd room that could be used as an office or a bedroom. The upstairs offers 2 more bedrooms. There is a 4 piece washroom on the main floor and a 2 piece washroom upstairs. This home has been freshly painted and has new luxury vinyl plank flooring (2024), new stainless steel refrigerator, stove and above range microwave (2024) and new front loading washer & dryer (2024). The basement is unfinished but it is bright and clean. There is convenient access to the large, tree filled backyard from the kitchen. This home also offers a fantastic detached garage/workshop with 2nd floor storage and heater. The large driveway has been freshly paved (2025) and has plenty of parking! (id:50886)
Royal Heritage Realty Ltd.
136 St. Georges Ave W
Sault Ste. Marie, Ontario
This practical 2-bedroom, 1-bath home offers a fantastic layout with great use of space and beautiful hardwood flooring throughout the main level. The bright front porch/sunroom adds extra living space and a cozy spot to relax with morning coffee. The home features a spacious living and dining area, a functional kitchen, and a full unfinished basement offering plenty of storage or potential for future finishing. Enjoy the convenience and efficiency of gas forced air heating and gas hot water. Outside, you'll find a fully fenced backyard offering privacy and space to unwind, plus a 14x24 detached garage perfect for parking or additional storage. Located close to RJ's Market and Tim Hortons, this property provides quick access to everyday essentials and downtown amenities. Call today for a private viewing! (id:50886)
Century 21 Choice Realty Inc.
1616 - 155 Yorkville Avenue
Toronto, Ontario
Yorkville Plaza! Beautiful bright unit (also available furnished). Located in one of Toronto's most prestigious neighborhoods. South east corner of Avenue Rd. & Yorkville Ave. Upscale modern design. 24/7 Concierge. Surrounded by high end restaurants and shops. (id:50886)
RE/MAX West Realty Inc.
4302 - 395 Bloor Street E
Toronto, Ontario
Experience luxury living at Rosedale on Bloor Condos with this stunning 2-bedroom, 2-bathroom corner unit available for lease. Featuring modern cabinetry, a sleek kitchen design, and big windows that fill the space with natural light, this suite offers both style and comfort. Perfectly located right at Sherbourne Subway Station and just a short walk to Yonge and Bloor, you'll have easy access to shopping, dining, and entertainment in Toronto's vibrant core. Enjoy an array of premium amenities. (id:50886)
Jdl Realty Inc.
214 - 1720 Bayview Avenue
Toronto, Ontario
Welcome to Leaside Common, a stunning new residence in Toronto's sought-after Leaside neighbourhood! This 2-bed, 2-bath suite (731 sq.ft.) features a functional open-concept layout, floor-to-ceiling windows, and a private balcony filled with natural light. Enjoy a designer Scavolini kitchen with Porter & Charles appliances, gas cooktop, stone countertops & backsplash, and a multi-purpose island perfect for dining or entertaining. Elegant hardwood floors, under-cabinet lighting, and quality finishes throughout. Steps to the soon-to-open Eglinton Crosstown LRT, TTC, parks, shops along Bayview Ave. Move-in ready - modern living in one of Toronto's most desirable communities! (id:50886)
RE/MAX Yc Realty
1204 - 170 Fort York Boulevard
Toronto, Ontario
Rarely offered, beautifully furnished corner unit with unobstructed city and lake views, and a huge balcony! Bright and spacious 1-bedroom with 9-ft ceilings and a modern open-concept kitchen featuring granite countertops and stainless-steel appliances. Fully furnished with high-end furniture; renovated, freshly painted, with new flooring and a new washer/dryer. Enjoy excellent building amenities including a gym, BBQ area, 24-hour concierge, and visitor parking. Steps to shops, cafes, restaurants, the waterfront, and streetcar. Landlord prefers furnished but is open to unfurnished and flexible on move-in date! (id:50886)
Keller Williams Referred Urban Realty
625 - 52 Forest Manor Road
Toronto, Ontario
Ever envision yourself living in a dynamic condo that complements your lifestyle and offers all the conveniences you could hope to have at your doorstep? This is the one! This stunning 1-bedroom plus den, 2-bathroom condo, boasts breathtaking, lush west-facing views from a spacious balcony that offers an ideal setting for relaxing with a morning coffee or taking a quick break while working from home! Located minutes from Highways 401/404/DVP and steps to Don Mills Subway, TTC, Fairview Mall, supermarkets, cafes, restaurants, schools, medical centers, parks, libraries, and a community center with gym, ballroom, and running track, this bright and spacious unit features a 9 ft ceiling, high-end appliances, and a versatile den with sliding door that can serve as a second bedroom with its own washroom. Enjoy an unrivaled suite of amenities including an indoor pool, sauna, theatre room, party room with community BBQ that connects to a billiard room, karaoke lounge, arcade and ping pong room, full gym, concierge, plenty of visitor parking, guest suite, and 24-hour security. Complete with one owned parking spot and locker, this condo offers the ultimate urban lifestyle in a prime location. Don't miss this must-see gem! (id:50886)
Right At Home Realty
150 Colborne Street E Unit# 405
Brantford, Ontario
Whether you're starting out on your own or seeking a convenient place to call home, #405-150 Colborne Street in Brantford promises a delightful living experience with its convenient location and practical layout. This well-maintained apartment features two bedrooms and one bathroom, making it ideal for singles, young professionals, or couples looking for a compact yet functional home. Located in a desirable neighbourhood of Brantford, residents will enjoy easy access to various amenities, including shopping centers, restaurants, and recreational facilities. The property's central location ensures that essential services and entertainment options are just a stone's throw away. Book your private showing today before it's GONE! ***** Second unit in the building is available to qualified investors for a discounted wholesale price for both units. Inquire with the listing agent for additional information. (id:50886)
Pay It Forward Realty

