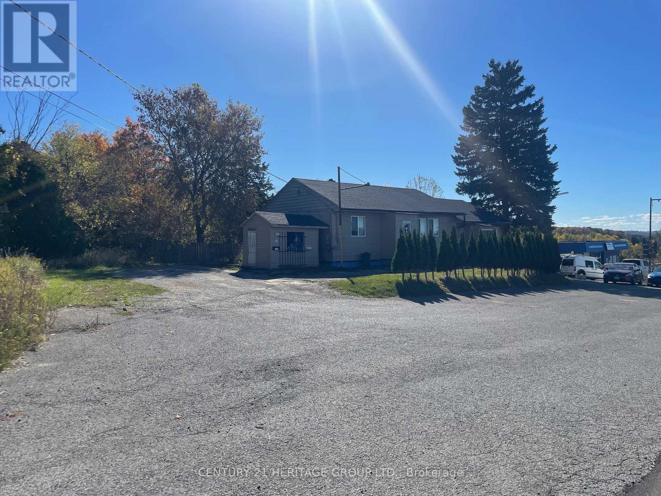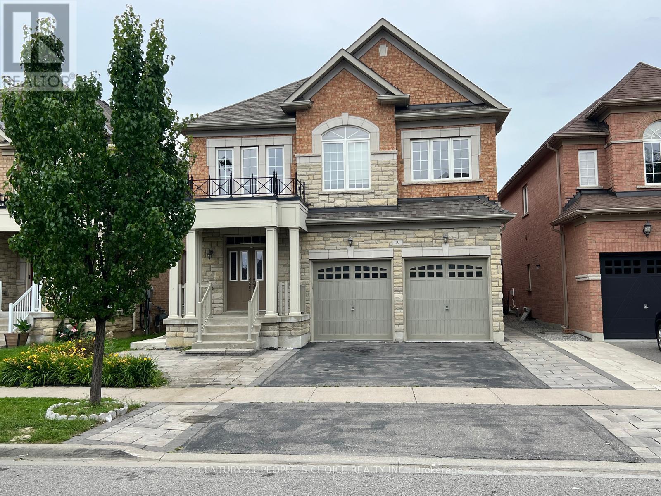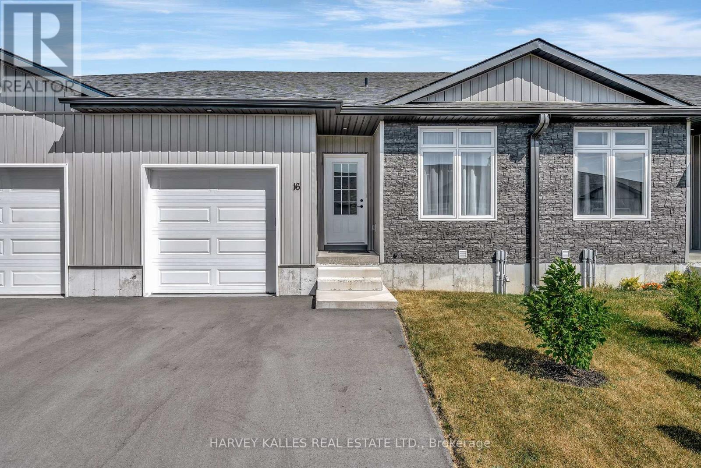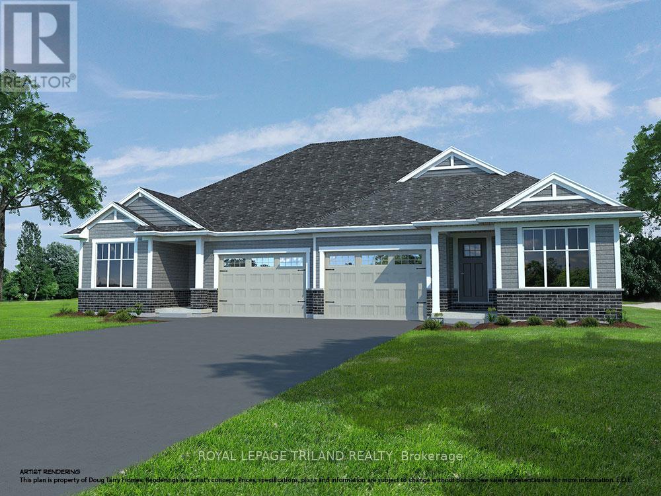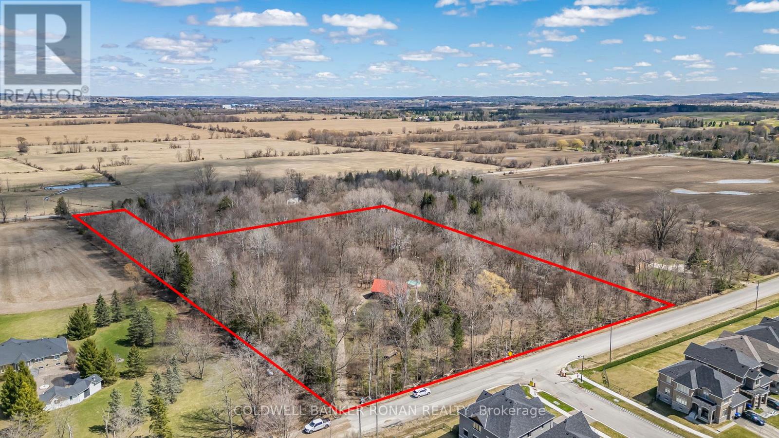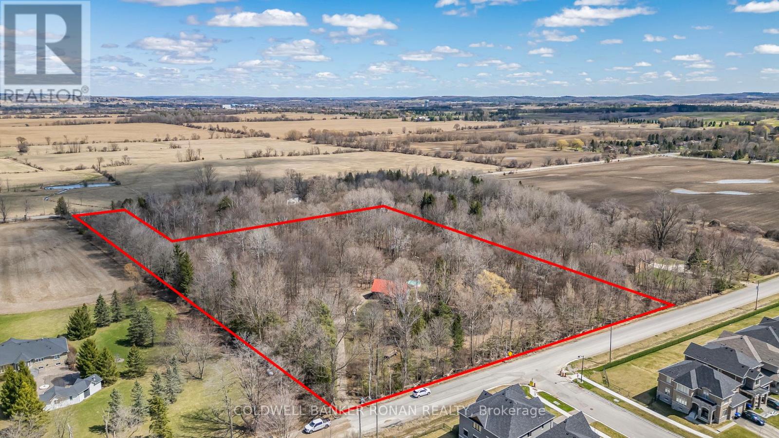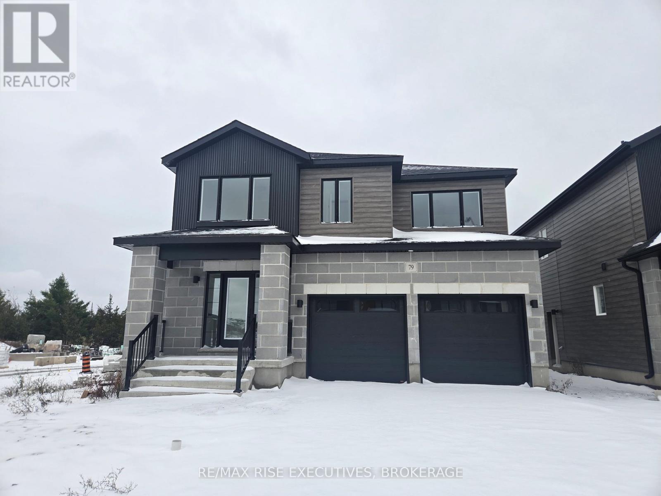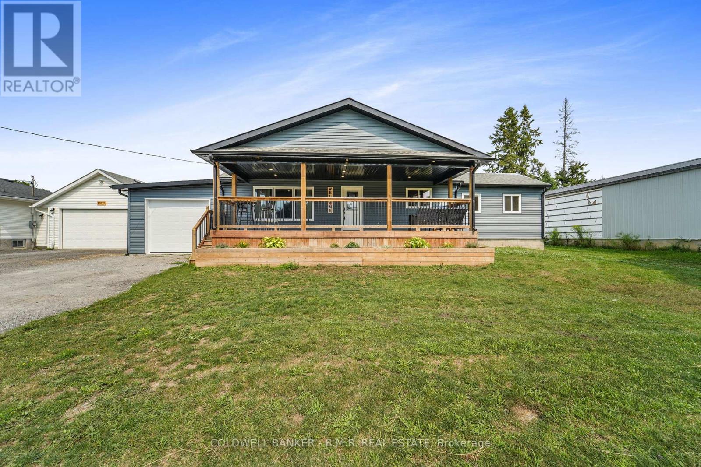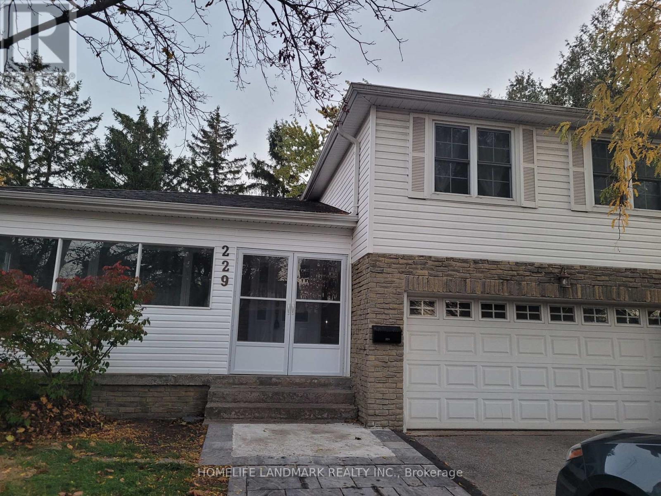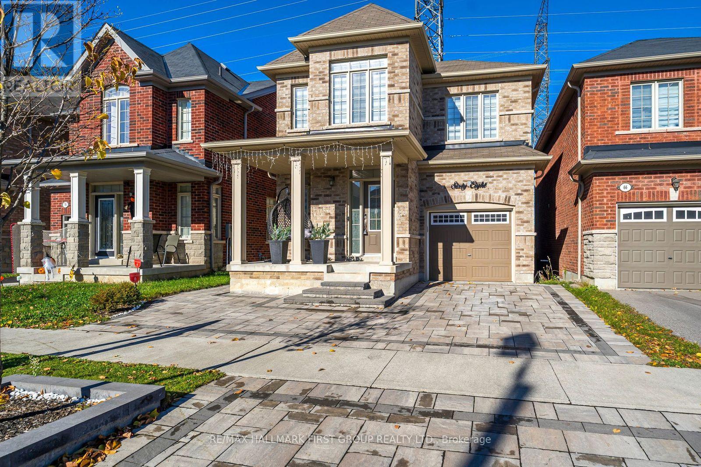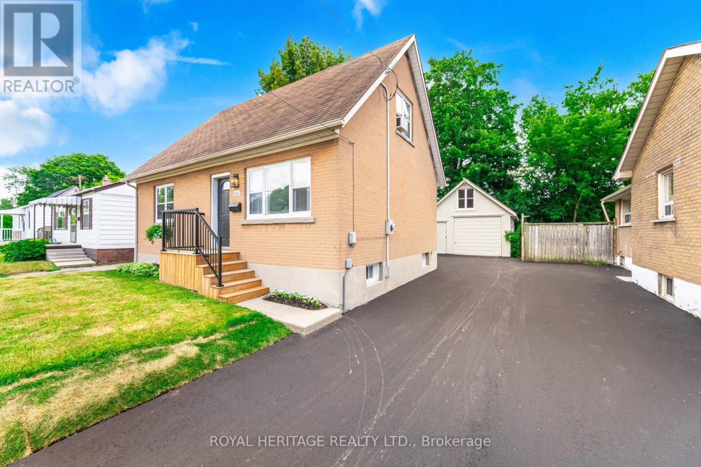3745 Lloydtown-Aurora Road S
King, Ontario
Outstanding opportunity to lease a versatile commercial lot featuring an existing 3-unit bungalow, ideally located just off Highway 400. This 150' x 130' useable lot offers excellent exposure, easy access, and flexible zoning suitable for a wide range of commercial uses. Situated adjacent to an established car dealership and close to Peter & Paul's Manor and Carrying Place Golf Club, the site benefits from strong visibility and steady traffic flow - ideal for businesses such as a car dealership, garden center, construction yard, tool rental facility, boat storage, building supply outlet. (id:50886)
Century 21 Heritage Group Ltd.
#bsmt - 19 Antorisa Avenue E
Vaughan, Ontario
Spacious 2 Bedrooms, Legal Basement Apartment, 2 Full washroom, Laminate floor(No Carpets) * upgraded kitchen with stone exterior, Upgraded kitchen with Granite Counter/Backsplash * Ensuite Laundry * All Measurements as per Builders plan * Excellent Location Close To Schools, Shopping, Public Transit, Wonderland & Hwy 400, Vaughan Mills. 1 Parking Available. (id:50886)
Century 21 People's Choice Realty Inc.
16 Dayton Court
Prince Edward County, Ontario
Welcome to this stylish and well-appointed 2-bedroom, 2-bathroom townhouse with 9' ceilings throughout, located in a quiet, friendly neighbourhood just a short stroll from downtown Picton. Only 2 years old and thoughtfully upgraded, this home offers a perfect blend of low-maintenance living and modern comfort ideal for first-time buyers, downsizers, or those looking for a smart investment in Prince Edward County. Step inside to an open-concept kitchen, dining, and living area that's bright, airy, and perfect for both everyday living and entertaining. The kitchen shines with brand-new quartz countertops, upgraded cabinetry, and a walk-in pantry - a rare and welcome feature in a townhouse. Both bathrooms have been updated with matching quartz countertops and stylish vanities for a fresh, contemporary feel. The spacious primary bedroom includes a walk-in closet, while the second bedroom is perfect for guests, a home office, or hobby space. Sliding glass doors from the living room open onto a private back deck, offering space to enjoy sunny afternoons or quiet evenings. The full-height basement is unfinished but includes a roughed-in bathroom, laundry area, and plenty of potential for future living space. An attached 1-car garage and two-car driveway offer convenience for you and your guests. Located in the heart of Prince Edward County, you're just minutes from Picton's shops, restaurants, schools, and healthcare and a short drive to wineries, beaches, and all the County has to offer. This adorable townhouse has been lovingly maintained and upgraded. Don't miss your chance to call it home! (id:50886)
Harvey Kalles Real Estate Ltd.
167 Styles Drive
St. Thomas, Ontario
Located in the desirable Miller's Pond Development, close to Parish Park & walking trails is this NEW Doug Tarry built Semi-Detached, 2+2 Bedroom Bungalow. The SUTHERLAND is a high performance, Energy Star/Net Zero Ready, model with 2,041 square feet of finished living space! The Main Level features 2 Bedrooms (including primary with a large walk-in closet & 3pc ensuite) 2 full Bathrooms, an open concept living area including a Kitchen (with an island, pantry & quartz counters) & Great Room. The Lower Level features 2 Bedrooms, a 3pc Bathroom and Recroom. Notable Features: Convenient main floor laundry, luxury vinyl plank, ceramic & carpet flooring. Doug Tarry is making it even easier to own your home! Reach out for more information regarding HOME BUYER'S PROMOTIONS!!! Welcome Home! (id:50886)
Royal LePage Triland Realty
2329 Concession Rd 8
Adjala-Tosorontio, Ontario
Tucked away in a peaceful small-town setting, this exceptional 7-acres of designated residential land/ located within the charming hamlet of Colgan, offers an unparalleled opportunity for developers or investors. With approved planning applications for five separate estate lots, including existing residence, this prime piece of land is ready for transformation. The property currently features a home that could serve as a comfortable starting point or be transformed to suit your vision. Located in a friendly community ideally suited for multi-generational living or luxury estate development, the Property benefits from its close proximity to major roads and highways, including Highway 9 and 400, and easy access to surrounding areas (Alliston, Tottenham, Caledon). With the potential to develop into multi-million-dollar properties, this is a rare opportunity to create an exclusive, high-end community in a sought-after location. Situated directly across from the New Tribute residential development, this parcel is poised for significant growth as the area continues to expand. Key advantages include: Strategic Location: Within Colgan's town limits, offering proximity to existing and planned residential projects. Development Potential: The land is designated for residential use, making it ideal for housing projects in a highly desirable location. Completed Studies: Multiple studies and reports have already been completed and can be accessed through the document data room upon execution of a Confidentiality Agreement. Property & House sold as is. (id:50886)
Coldwell Banker Ronan Realty
2329 Concession Rd 8
Adjala-Tosorontio, Ontario
Tucked away in a peaceful small-town setting, this exceptional 7-acres of designated residential land, located within the charming hamlet of Colgan, offers an unparalleled opportunity for developers or investors. With approved planning applications for five separate estate lots, including existing residence, this prime piece of land is ready for transformation! The property currently features a home that could serve as a comfortable starting point or be transformed to suit your vision. Located in a friendly community ideally suited for multi-generational living or luxury estate development, the property benefits from its close proximity to major roads and highways, including Highway 9 and 400, and easy access to surrounding areas (Alliston, Tottenham, Caledon). With the potential to develop into multi-million-dollar properties, this is a rare opportunity to create an exclusive, high-end community in a sought-after location. Situated directly across from the New Tribute residential development, this parcel is poised for significant growth as the area continues to expand. Key advantages include: Strategic Location: Within Colgan's town limits, offering proximity to existing and planned residential projects. Development Potential: The land is designated for residential use, making it ideal for housing projects in a highly desirable location. Completed Studies: Multiple studies and reports have already been completed and can be accessed through the document data room upon execution of a Confidentiality Agreement. Property & House sold as is (id:50886)
Coldwell Banker Ronan Realty
79 Creighton Drive
Loyalist, Ontario
Rent this beautiful 3-bedroom, 2.5-bath home built by Golden Falcon Homes in the sought-after Golden Haven community. Offering approximately 1900 sq. ft. of bright, modern living space, this home features beautiful flooring, kitchen with granite counters, and a spacious open-concept family room. The primary bedroom includes two closets and a private ensuite, with two additional bedrooms and a contemporary main bath completing the upper level. Enjoy added convenience with an attached garage, covered porch, and a separate entrance to the unfinished basement. Ideally located just minutes from schools, parks, Highway 401, and Kingston amenities, this home combines comfort, quality, and convenience in one perfect home. (id:50886)
RE/MAX Rise Executives
10274 County 2 Road
Alnwick/haldimand, Ontario
Welcome to this beautifully updated 3-bedroom, 1-bathroom bungalow that perfectly combines modern living with comfort. Step inside this completely renovated home to discover a bright and airy interior featuring a spacious living area with custom mantle that flows seamlessly into the contemporary kitchen, ideal for entertaining. The large master bedroom boasts a private walk-out to a serene deck, perfect for morning coffee or evening relaxation. The main level also offers 2 additional bedrooms and a fully upgraded, modern bathroom! The property offers both privacy and space for outdoor activities. This home also boasts an attached garage and a massive covered porch adding unlimited entertaining possibilities!! Located minutes from Cobourg and Grafton, This stunning home is ready for you to just move in and enjoy! (id:50886)
Coldwell Banker - R.m.r. Real Estate
229 Chartland Boulevard
Toronto, Ontario
Beautiful Home In A Fantastic Neighbourhood,4 bedroom, 3 bathroom, 1 Living room and 1 Dining room. No Carpet Thru Out The House, 3 parking spots,Private & Peaceful Backyard.Close To Schools, T.T.C, Parks, Shopping Mall, Scarborough Town Centre And All The Amenities. Basement is not included. Stove,Refriger, Dishwasher, Washer and Dryer are new. (id:50886)
Homelife Landmark Realty Inc.
68 Hurst Drive
Ajax, Ontario
Welcome to 68 Hurst Drive, a beautifully upgraded 4-bedroom detached home on a premium ravine lot in one of Ajax's most desirable and quiet family neighbourhoods. Enjoy the perfect blend of luxury and nature, steps from parks, walking trails, and step into top rank schools in a safe, family-friendly community serviced by school bus routes. This elegant home feature 9 ft smooth ceilings on both the main and second floors, a bright open concept layout, hardwood flooring, and pot lights throughout the main floor, creating a warm and modern atmosphere. The upgraded kitchen showcases quartz countertops, a 36'' gas cooktop, built in wall oven and microwave, and zebra blinds on every window, combining functionality with style. The primary bedroom offers a walk-in-closet and a spa-like 5 piece ensuite, while the second floor laundry adds everyday convince. Extensively upgraded, this home includes front yard interlocking completed in 2023, extending the driveway to fit four cars comfortably. The basement features extra windows and an additional one-foot ceiling height from the builder for enhanced light and space. Additional highlights include an owned hot water tank, air conditioner (2018), garage door opener, LED exterior lighting illuminating the house number, zebra blinds, quartz kitchen counters, and a EV charger line installed for eco friendly living. Located just minutes away from GO Transit, Hwy 401/412/407, top-rated schools, parks, and shopping, this home offers luxury, comfort, and convenience in a peaceful setting. 68 Hurst Drive truly combines elegant design, thoughtful upgrades, and natural beauty which makes it a rare gem situated in the heart of Ajax. (id:50886)
RE/MAX Hallmark First Group Realty Ltd.
241 Marquette Avenue
Oshawa, Ontario
Welcome to 241 Marquette Ave! This bright, renovated home offers a modern kitchen with an open concept design to the living area. This home offers a main floor primary bedroom and a 2nd room that could be used as an office or a bedroom. The upstairs offers 2 more bedrooms. There is a 4 piece washroom on the main floor and a 2 piece washroom upstairs. This home has been freshly painted and has new luxury vinyl plank flooring (2024), new stainless steel refrigerator, stove and above range microwave (2024) and new front loading washer & dryer (2024). The basement is unfinished but it is bright and clean. There is convenient access to the large, tree filled backyard from the kitchen. This home also offers a fantastic detached garage/workshop with 2nd floor storage and heater. The large driveway has been freshly paved (2025) and has plenty of parking! (id:50886)
Royal Heritage Realty Ltd.
136 St. Georges Ave W
Sault Ste. Marie, Ontario
This practical 2-bedroom, 1-bath home offers a fantastic layout with great use of space and beautiful hardwood flooring throughout the main level. The bright front porch/sunroom adds extra living space and a cozy spot to relax with morning coffee. The home features a spacious living and dining area, a functional kitchen, and a full unfinished basement offering plenty of storage or potential for future finishing. Enjoy the convenience and efficiency of gas forced air heating and gas hot water. Outside, you'll find a fully fenced backyard offering privacy and space to unwind, plus a 14x24 detached garage perfect for parking or additional storage. Located close to RJ's Market and Tim Hortons, this property provides quick access to everyday essentials and downtown amenities. Call today for a private viewing! (id:50886)
Century 21 Choice Realty Inc.

